High Point Terrace home with open floor plan, big family room and mid-century touches
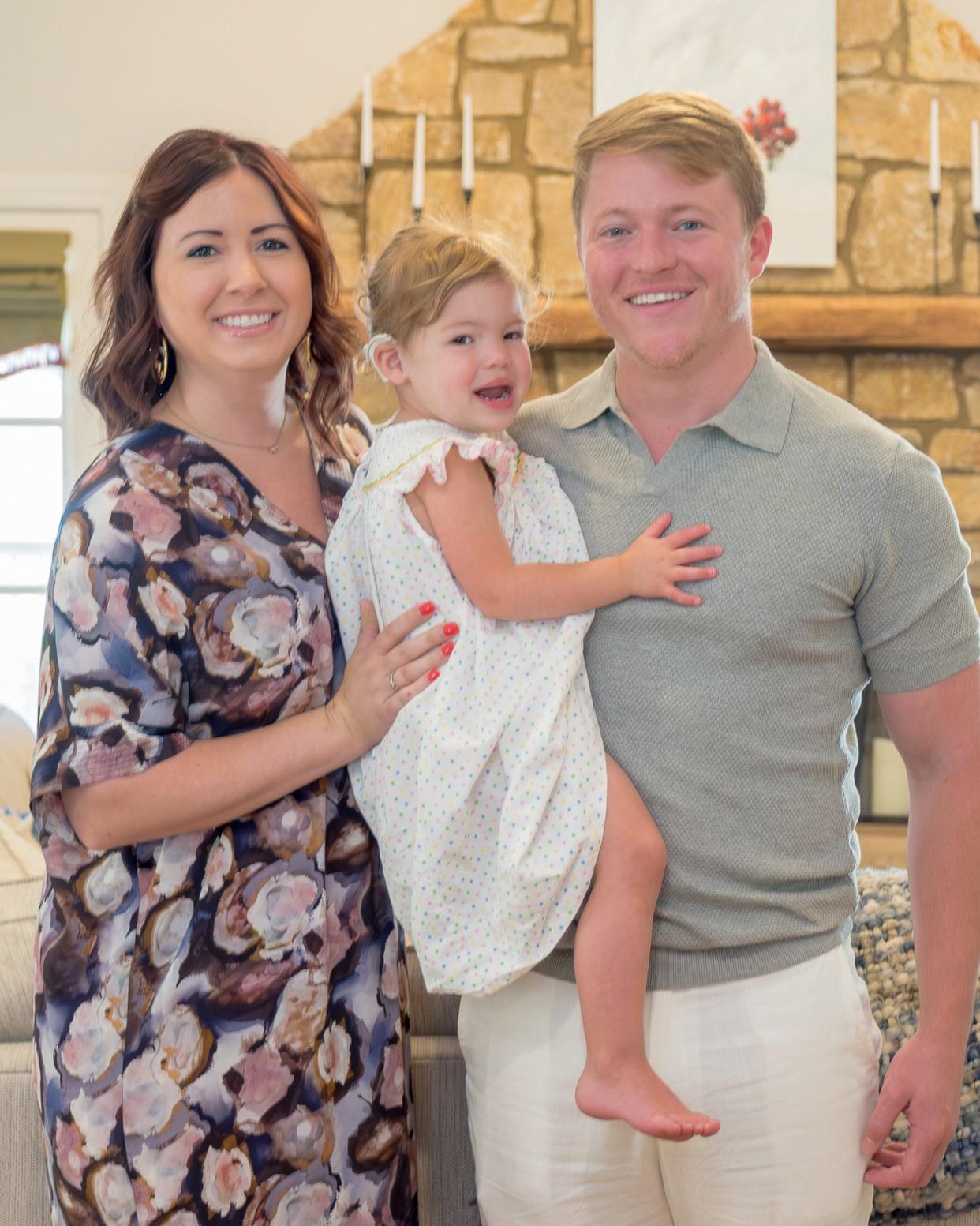
Adam and Lara Thornton married five years ago and moved into a classic bungalow in Cooper-Young. The location was a good one for them as Adam is vice president of business banking at First Horizon. Lara is a registered nurse and works at the East Memphis Surgery Center on the Baptist East campus.
“After giving birth to our first child, our daughter Vivienne, we quickly outgrew our Cooper-Young bungalow. It had only 1,300 square feet of living space,” said Lara. “We longed for a move to East Memphis so we could be closer to family, and to Vivienne’s special needs school in Germantown. She was born profoundly deaf and wears cochlear implants, and attends Memphis Oral School for the Deaf. Also we wanted to be close to our places of work.”
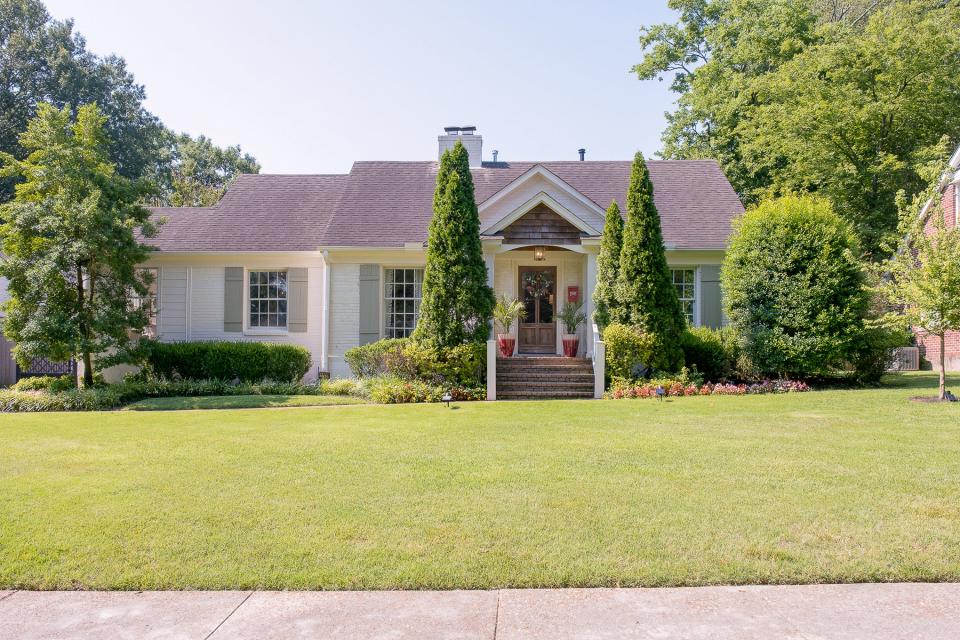
Adam recalled that they were not actively looking, but enjoyed perusing online sites daily just to get a feel of what was out there in their price range. He added, “Occasionally we would go on a house tour, just to see.”
The couple knew that they were looking for a house that had at least three bedrooms, a big family room, an open concept floorplan for entertaining, ample closet space and storage, and a master suite with a bathtub. Additionally, they were looking for a house that didn’t need a great deal of renovations. And last, but not least, they wanted a fenced backyard for their dogs.
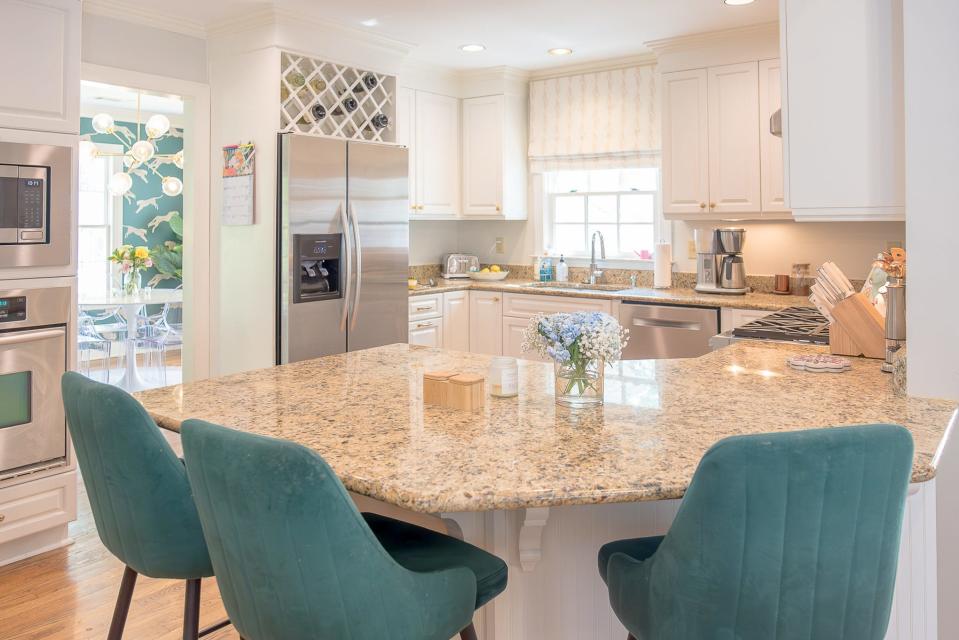
“We connected with Maria Vescovo Foley with McWaters Realtors,” said Lara. “We were close friends with her and her husband John, and it was so refreshing to have an agent who was also a friend. We went to see five properties. However, it was actually one of my good friends who found this property and sent it to me. I immediately reached out to Maria. This home had been listed just nine hours and we felt it would sell quickly. With Maria’s help, we toured it twice within 24 hours and had our offer in immediately. By the next morning, our offer was accepted and we were just 30 days away from it being ours.”
The Thorntons paid $550,000 for their new home in High Point Terrace, with approximately 2,700 square feet of living space. Lara described the style of the home as “a two-story house with some mid-century modern touches.” The home was built in 1949 and offered three bedrooms and two bathrooms. Plus, there was a bonus room upstairs that was a perfect space for a playroom. And true to their request, the home was basically in turnkey order.
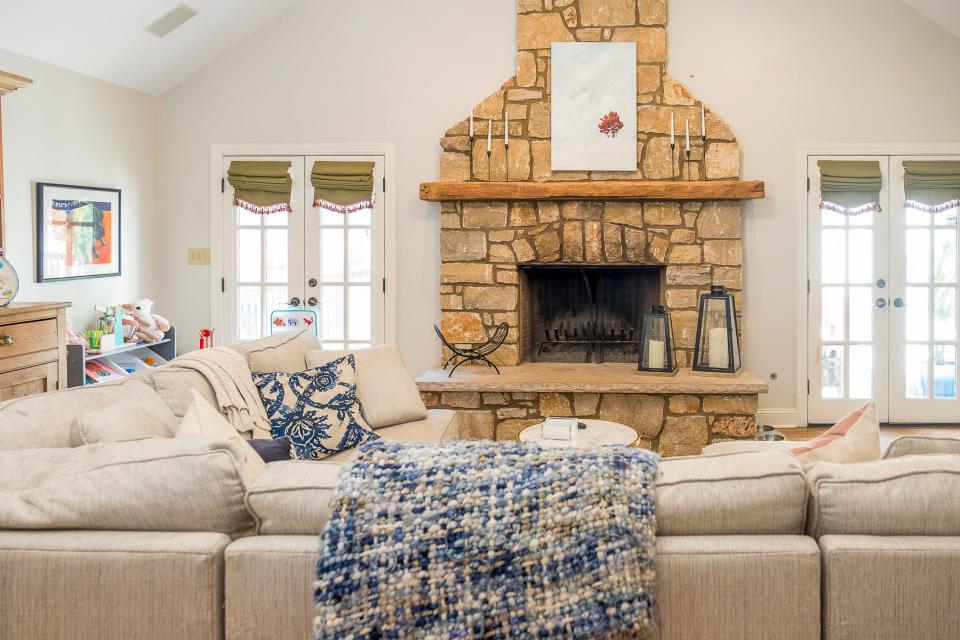
“The home underwent an addition in 2010,” explained Adam. “The previous owners added on a big family room with a vaulted ceiling, wooden beams and a lodge-style wood burning/gas fireplace. Also, they added surround sound throughout the house, as well as a new walk-in laundry room. The master suite was updated with a vaulted tray ceiling, large windows overlooking the backyard and a bathroom with a free standing tub, large shower and his/her vanities. We also love having a separate formal living space from our family room/den. We love hosting dinner parties, cocktail parties and game day cookouts; so this floor plan makes entertaining fun and easy,”
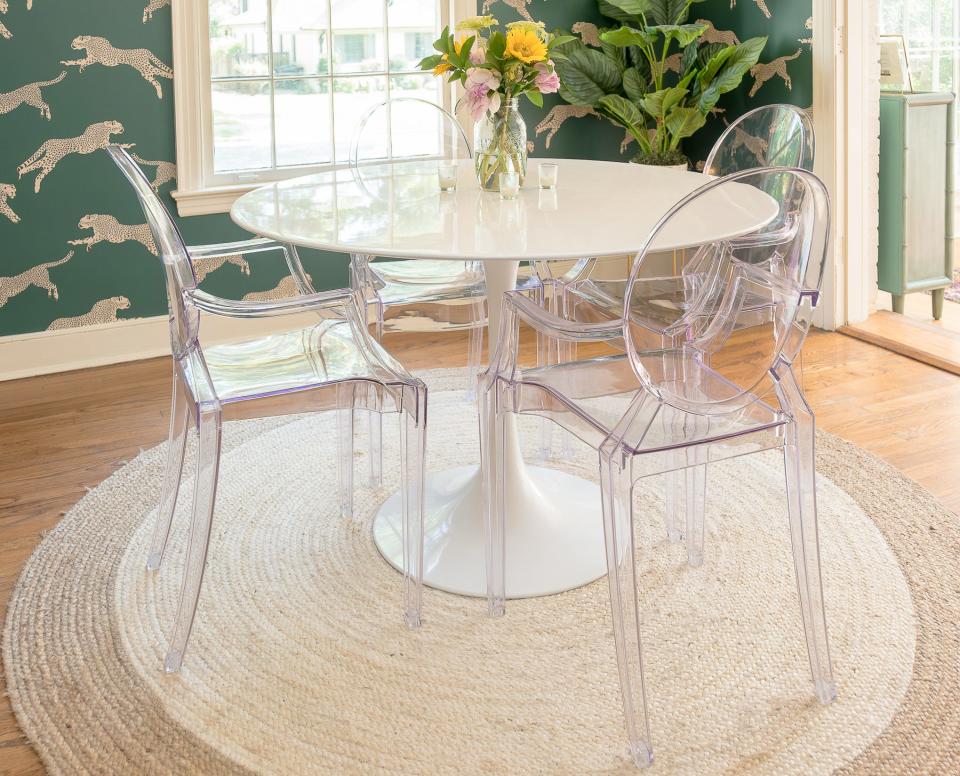
“This house differs from our former home in several ways,” said Lara. “It is obviously larger and offers more living space. There’s more storage, including three attics. This home has updated features similar to a new build while keeping the mid-century modern charm. And most importantly, the home has an open concept floor plan, with the kitchen opening into the den, so I can be cooking dinner while my child plays and I can still be a part of things.”
When asked if their family had plans to make changes of their own, Adam shared that they removed a dead tree in front yard and replaced it with a gorgeous trident maple, as well as sodded the backyard.
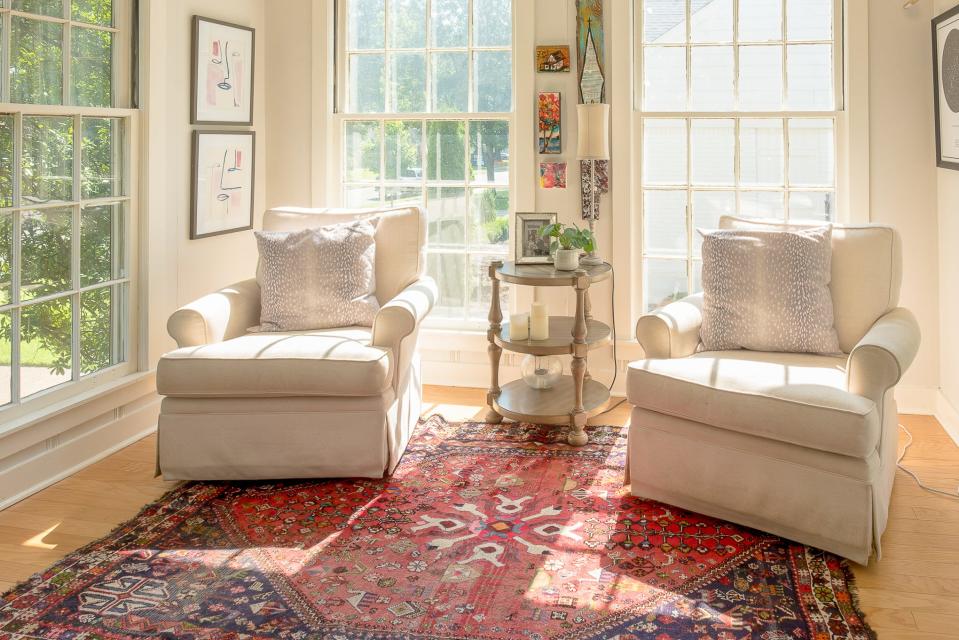
Lara added they had made one of the small hallways into a bar area. They installed navy grass cloth on the walls and ceiling, painted the media closet doors and moulding to match the wallpaper, and added a fun floral chandelier. Lara shared, “We also repainted the kitchen cabinets a white shade called Swiss Coffee, and added new hardware, and a faux Roman shade on the window above the kitchen sink. We plan to update the granite counters to a white-ish quartz within the next year. For the dining room, we installed Schumacher ‘Leaping Cheetah’ wallpaper, and installed a Sputnik-style chandelier.” Lara admitted that the dining room is one of her favorite rooms in the house.
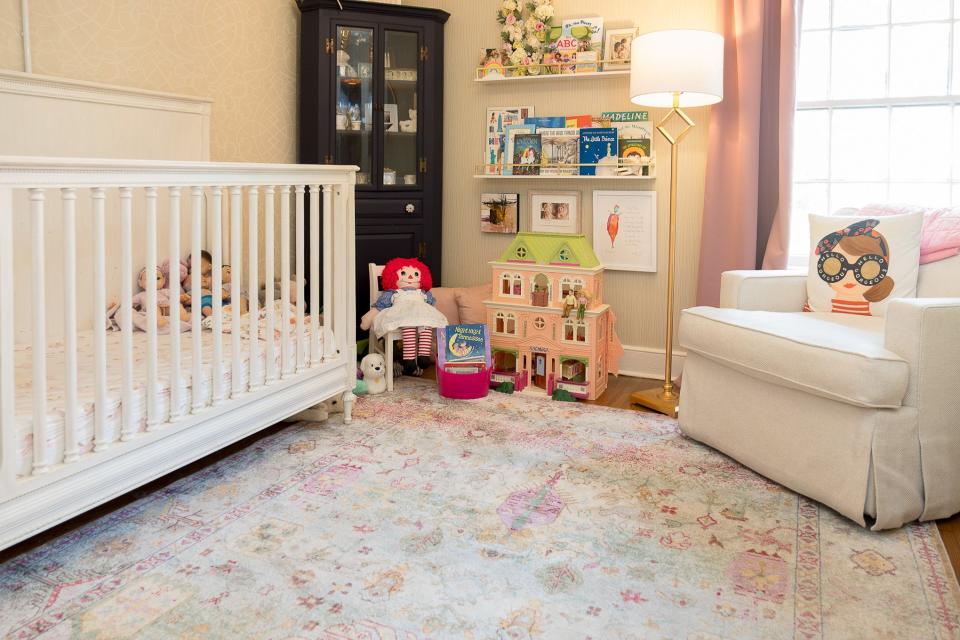
Lara continued, “We still need window treatments, but the fun of it is doing it in stages. We have changed a lot of the old light fixtures and updated them to our personal style. We plan to renovate the upstairs bonus room within the next year into a chic but cozy guest room with built-in twin beds, new lighting, window treatments and new carpeting. We love funky, retro and color and the blend of somewhat traditional style.”
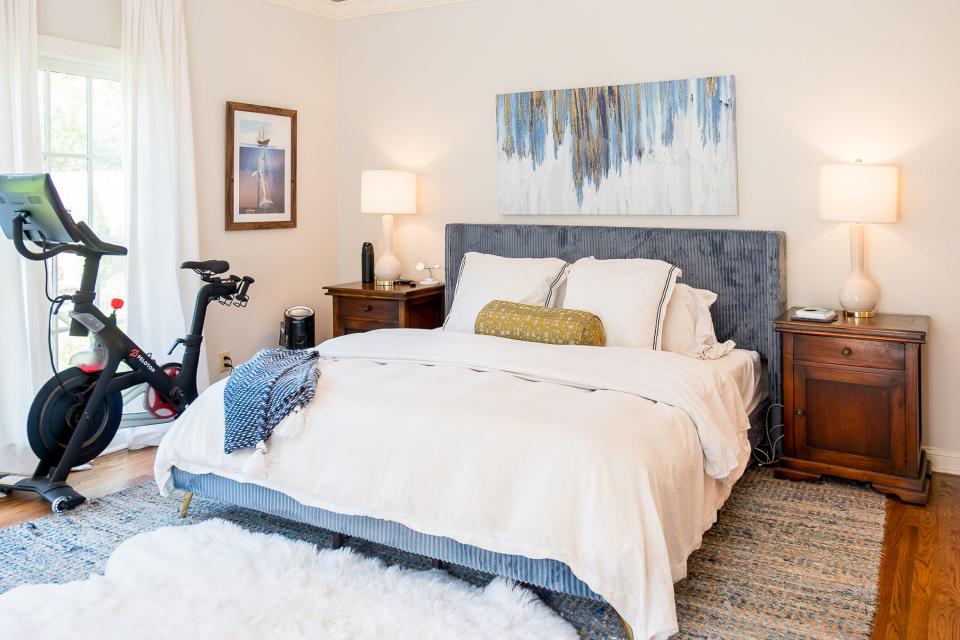
“Our first weekend living here, Adam even said, ‘I feel like we are on vacation,’ ” recalled Lara. “We love our neighbors and the old-fashion, small town feel of our neighborhood. Being close to the Greenline is awesome, as we love taking Vivienne on nature walks. We are now golf cart owners, as are many other people in the neighborhood. We love taking joyrides on nice evenings. Most importantly, we feel safe here — something crucial while creating and expanding our family.”
Emily Adams Keplinger is a freelance reporter who produced this feature for the Advertising Department.
This article originally appeared on Memphis Commercial Appeal: A High Point Terrace home that is a blend of traditional and retro

