Here's an Exclusive Look at the 2023 Kips Bay Decorator Show House in Dallas
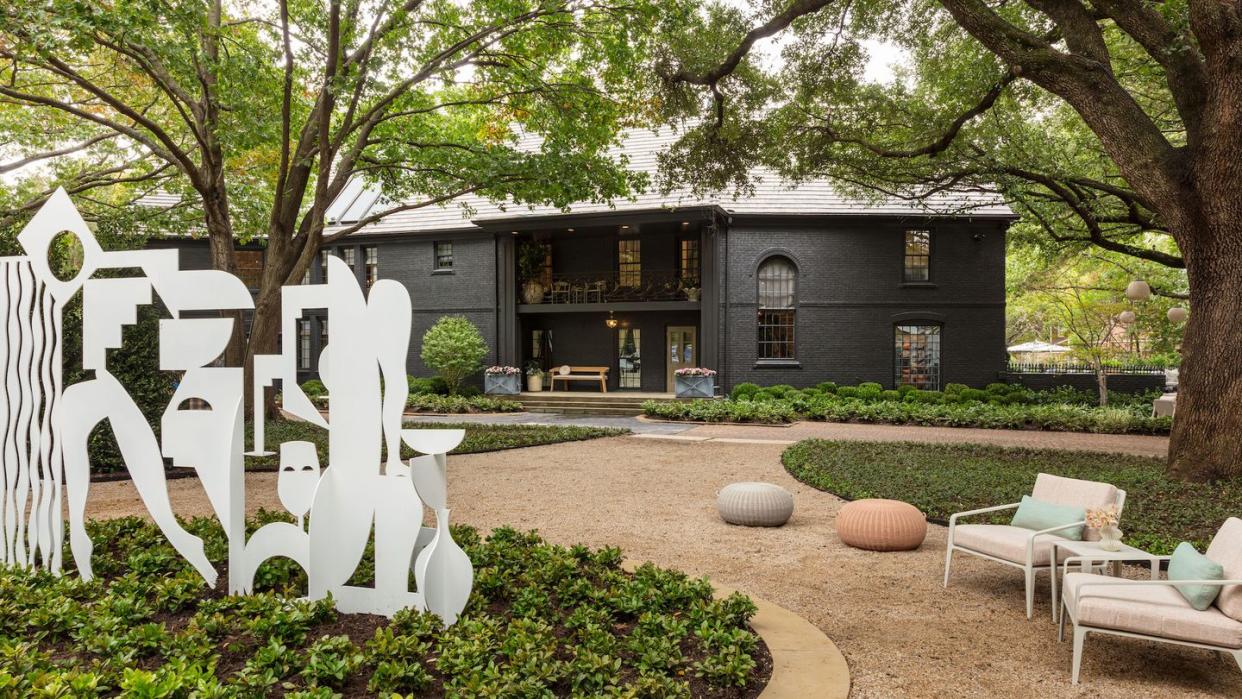
"Hearst Magazines and Yahoo may earn commission or revenue on some items through these links."
The Kips Bay Decorator Show House Dallas has emerged as a top fall destination for design aficionados across the country. Now in its fourth year, the Show House opens its doors yet again to a rich world of decorating inspiration. This year’s home is located in historic Old Preston Hollow and features spaces designed by 21 design firms from both the U.S. and the U.K., several of which are veterans of the Kips Bay Decorator Show House. The wildly creative crew has ushered the 1940s home into the 2020s with plenty of nods to the past along with spectacular visions of what livable luxury looks like in the years ahead.
Beyond offering top-level design inspiration, the 2023 Dallas Show House will be supporting the Kips Bay Boys & Girls Club as well as local children’s charities, Dwell with Dignity and The Crystal Charity Ball. Opening day is November 2 with tickets starting at $500, and a VIP weekend will follow November 3-5 with tickets starting at $150. The Show House will also be open November 7-12 and the 14th for general admission with tickets starting at $50. All proceeds from ticket sales will go toward supporting these nonprofit organizations.
This year’s Show House co-chairs are Dallas-based designers Jean Liu and Chad Dorsey, while Laura Lee Clark and Trish Sheats—also local designers—are serving as vice chairs. Drake/Anderson’s Jamie Drake, Dallas designer Jan Showers, and VERANDA’s own Steele Marcoux are honorary chairs.
The Show House was sponsored by Arsin Rug Gallery, Artistic Tile, Bella Notte, Benjamin Moore, Brown Jordan, California Closets, Casci Ornamental Plaster, Christopher William, Cowtan & Tout, Fabricut, il Granito, JAMES Showroom, Jennair, Kohler, Loloi Rugs, New York Design Center, Phillip Jefferies, Perennials and Sutherland, Sewell, Sharland England, Soane Britain, Susan's Jewelry, Staub, The Shade Store, VERANDA, and Zoffany.
From livable luxury to a welcome dose of nostalgia to trending colors (just look at all the denim blue, verdant green and electric amber!), there's design inspiration around every corner of this Show House. Read on for an exclusive peek inside the stunning rooms of the Kips Bay Decorator Show House Dallas—including what inspired the designers for each space.
Melissa Gerstle Design’s “The Garden Arrival”
Melissa Gerstle was tasked with reimagining the front landscape and thus establishing the show house's first impression. Its design centers around a striking sculpture: Gone by Carolyn Salas, which depicts a feminine figure departing a disorderly, chaotic place. But where is she going to find order and peace? Gerstle has just the destination.
"The gardens are really a place for gathering," Gerstle says. "Each space is enclosed and almost hugs the environment and the people that are in it to help them feel safe and calm. That hedge wall around the sculpture embraces you, and the shade garden surrounds you with all these luscious plants."
The landscape was designed in response to the site itself, which is an important aspect to Gerstle in every project. She employed a "very controlled, edited plant palette" with varying shades of green that is also reflected in the clean-lined stainless steel seating by Sutherland.
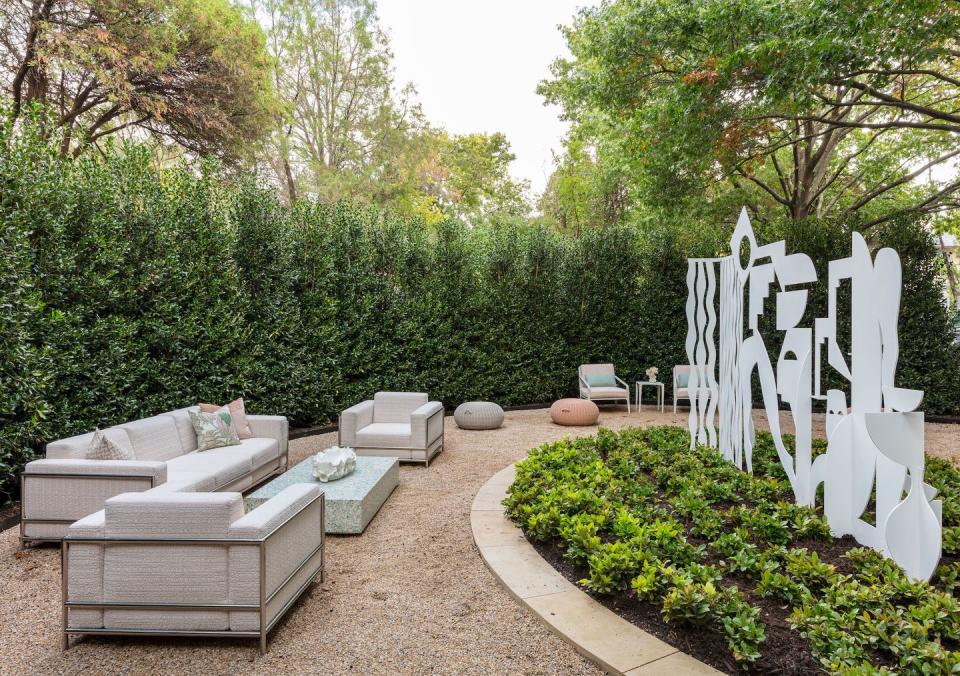
Melissa Gerstle Design’s “The Garden Arrival”
Gerstle utilized the canopies of the massive existing trees for shade and continuity with nature. The shade garden features hanging lanterns from E2 Illumination Designs and a sound system by Christopher William to set an inviting mood that's perfect for entertaining. Better yet, event planner Todd Fiscus created an opening between his terrace (Slides 27 and 28) and Gerstle's lounge to ensure guests can always steal away to this welcoming gathering area. A quartet of Brown Jordan lounge chairs beneath a twinkling chandelier canopy is practically begging visitors to stay for cocktail hour.
"People come to show houses for the interiors, but I hope they want to linger here a bit before going inside, and there are so many places to explore," says Gerstle. "I love nature and design, but the real thing I want to do is create places for people to enjoy, connect, and have conversations together in nature."
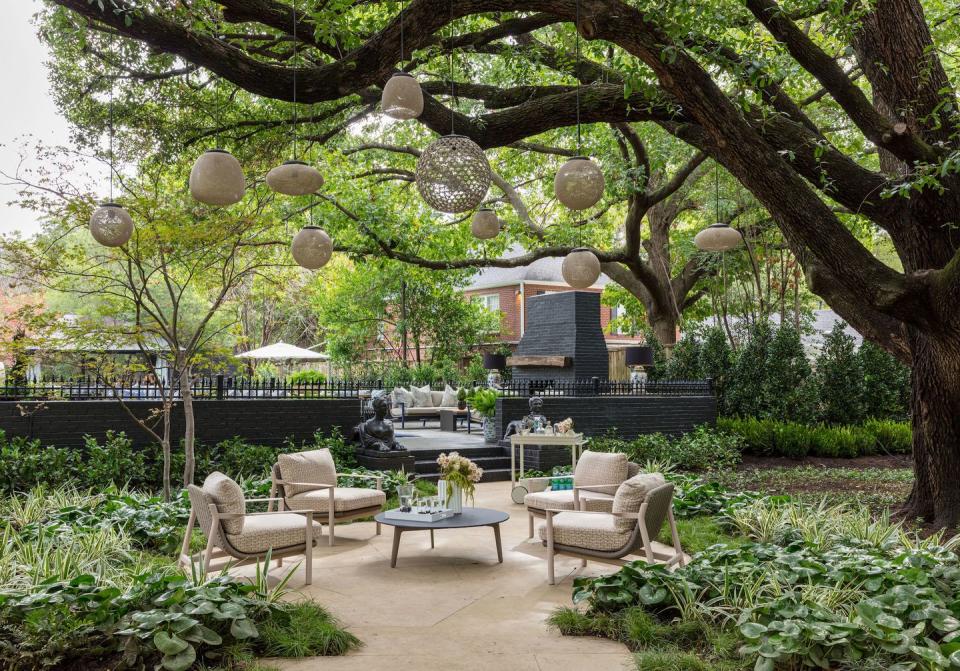
MLK Studio and Jackson Paige Interiors’ “An Enchanted Passage”
MLK Studio and Jackson Paige Interiors both hail from Los Angeles and have fallen in love with the design community in Dallas. The duo took a formerly "foreboding" entry that didn't feel representative of the grandeur of the home and created a warm, welcoming reception space that plays up its scale while honoring its roots.
"Our goal was to do something that was fluid with the rest of the house but feels surprising in a traditional southern home," says Kristine Paige. "We chose to keep the stairway because it offers a little wink to the original design, and we liked that we didn't just totally modernize the space."
Paige says that it was important to both firms that handmade elements be utilized throughout their spaces, and the entry's hand-painted Porter Teleo wallcovering, along with local artwork by Christopher Martin, deepens this sense of invitation and comfort. A transparent slate Roman shade, trimmed with pewter pom-pom fringe by Samuel & Sons (fabricated by The Shade Store), filters dappled sunlight through the towering window. A geometric Loloi rug and seating from Sutherland invite guests—and the homeowners—to stick around a while.
"We didn't want this to be just a pass-through room, but we didn't want it to feel like an obstacle course either," says Paige. "There are moments of reflection where you can set your things down or sit when you first come in."
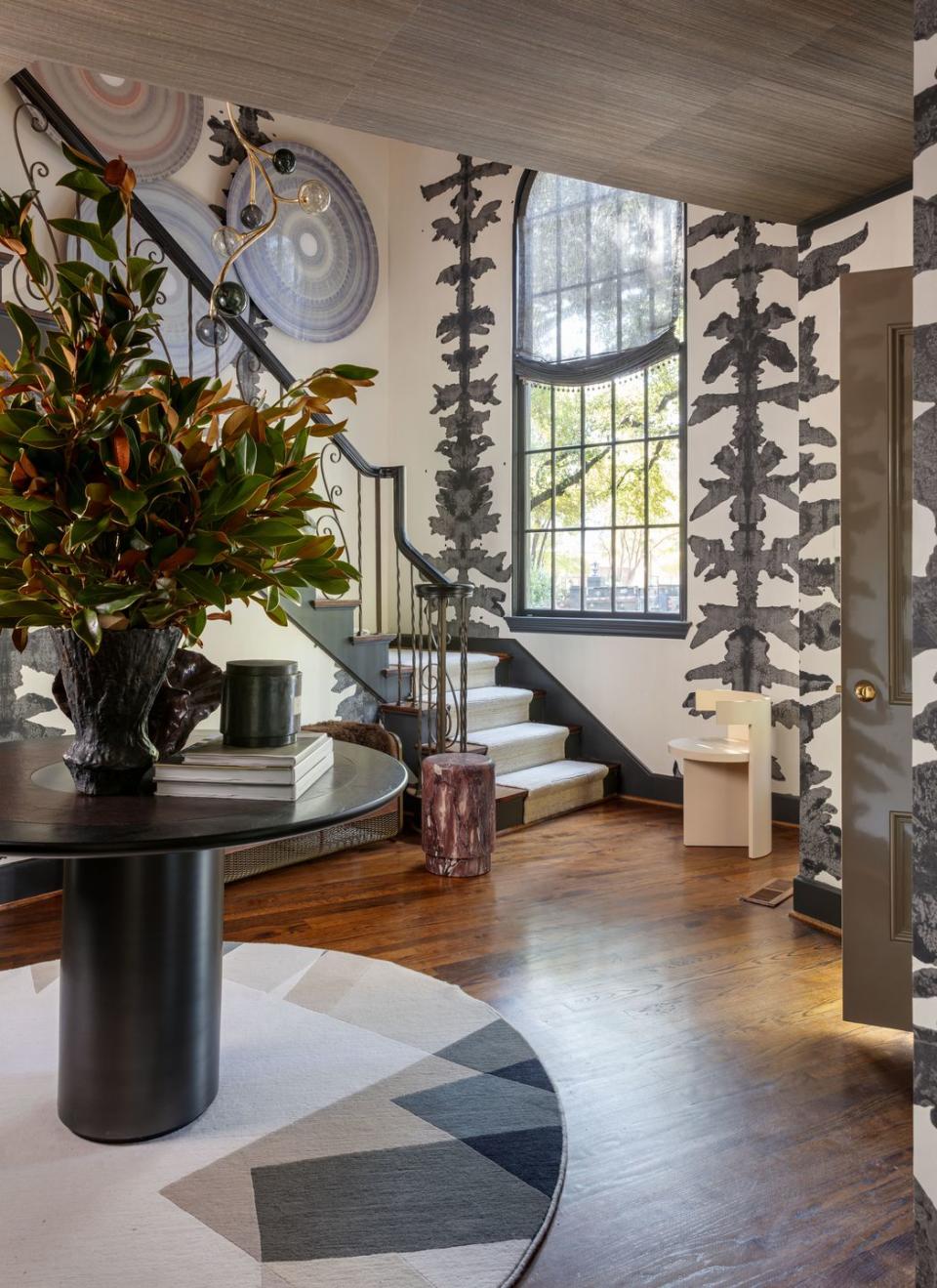
MLK Studio and Jackson Paige Interiors’ “An Enchanted Passage”
The design duo also created this jewel box powder bath that features a textural wallcovering by Zoffany paired with a striking marble sink by Il Granito and mirrors from Garde to create a modern, moody destination to wash up upon arriving home. A portrait by local artist Nancy Newberry found at Conduit Gallery tips the pair's design hats to the great state of Texas.
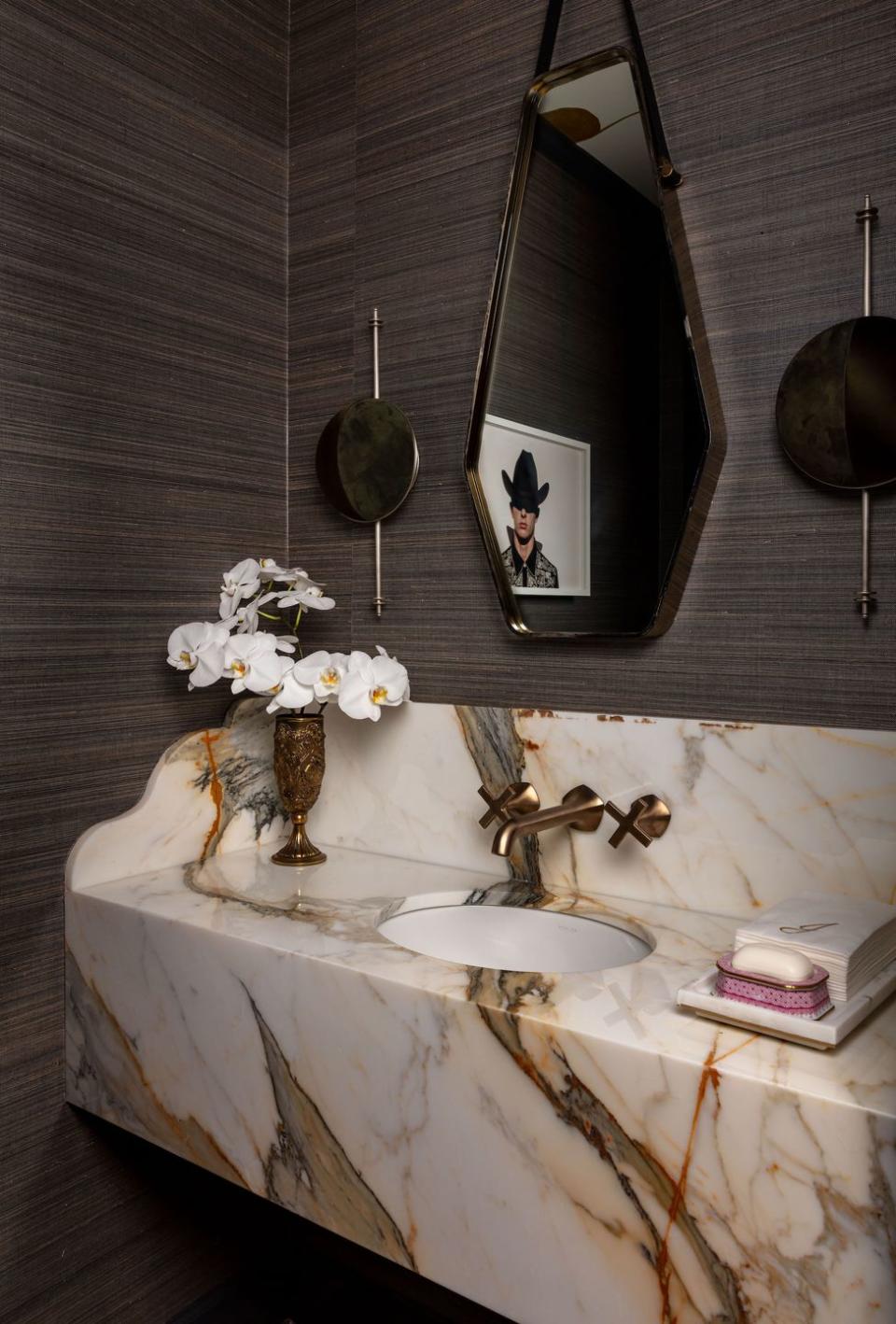
Laura Lee Clark Interior Designs’ “Kano Garden”
Co-vice chair of the Kips Bay Decorator Show House Dallas Laura Lee Clark relished the opportunity to play client for once. The inception for her “Kano Garden” formal living room space was the namesake wallcovering by Gracie that is based on an antique Japanese screen. The mural dictated much of the color scheme, like the pleated draperies in a Cowtan & Tout linen taffeta strie with blue Samuel & Sons trim (fabricated by The Shade Store).
Clark also sought to create contrast to her antique inspiration by mixing in prominent mid-century and modern pieces (think: Hans Wegner Queen chairs and a Philip & Kelvin LaVerne “Viola” table), along with a pop of contemporary artwork. And the cherry on top is the cast-glass fireplace surround by Stephen Cavallo.
“I hope it’s a place that feels inviting, where people want to sit down and stay,” says Clark. “It’s elegant and rich but also very inviting, so I’m hoping people feel both the sophistication and welcoming aspects of it.”
Clark opted for a high-gloss finish paint (Benjamin Moore’s Sea Froth) on the ceiling to help counteract its lackluster height, which she says changed everything and helped the space feel more open and gracious. Overall, this living area feels collected with heirlooms spanning decades of travel that should envelop the owners with their most cherished memories together.
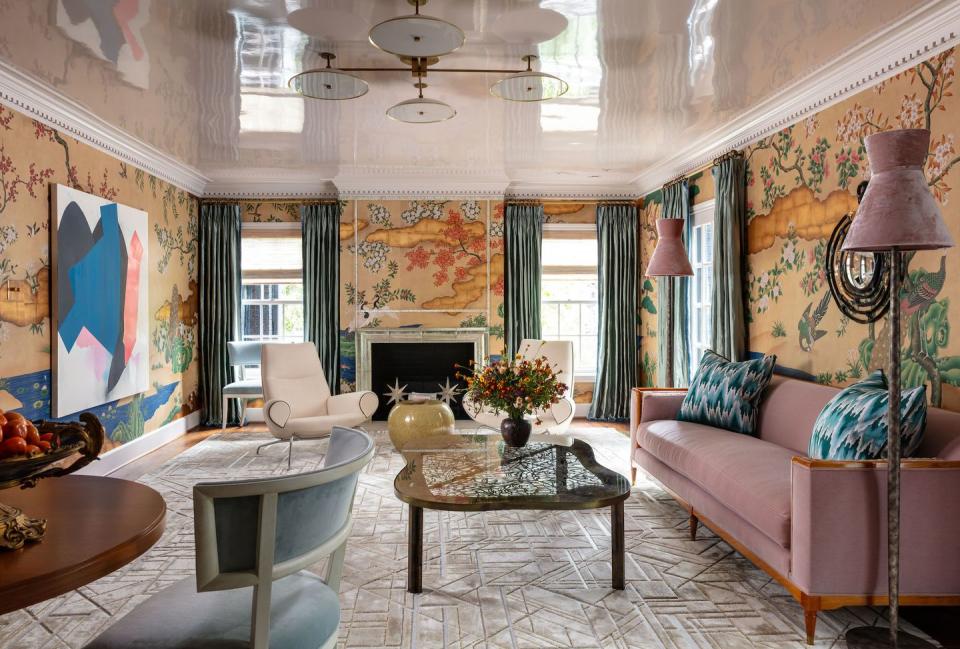
Mark D. Sikes Inc.’s “Villa Windowpane”
This former formal dining room’s breezy name is not only a reference to the timeless blue-and-white fabric Mark D. Sikes created with Schumacher that drapes the room (fabricated by The Shade Store), but also a nod to the way we live today. This classic yet fresh space is suited for, well, whatever you need it to be in a given moment, whether that's a dining room for hosting an intimate brunch with friends, an inspiring area to hunker down and get creative, or a cozy spot for curling up with a good magazine or book—and you’ll find many of Sikes’s personal favorites stacked throughout.
“It’s fun to incorporate personal things of mine that I find inspiring in this room,” says Sikes. “I didn’t shop stores so much for accessories, which I think adds to the story and creates this inviting feeling. It was so special to fill it with things that I love.”
Considering Sikes drew upon iconic rooms and lifestyles of Bunny Mellon, Billy Baldwin, and Hubert de Givenchy, the designer even included chairs from Givenchy’s legendary Le Jonchet, acquired from Christie's. He says this further adds to the element of personalization, as he was able to take authentic pieces that inspired the space and cover them in his own fabrics. The balance of personal and provenance is what makes this room both lavish and incredibly livable.
“I want people to feel inspired and find it beautiful and all the things every designer wants others to experience, but I love the restraint and simplicity we showed, as it still feels real and understated in some ways,” Sikes says.
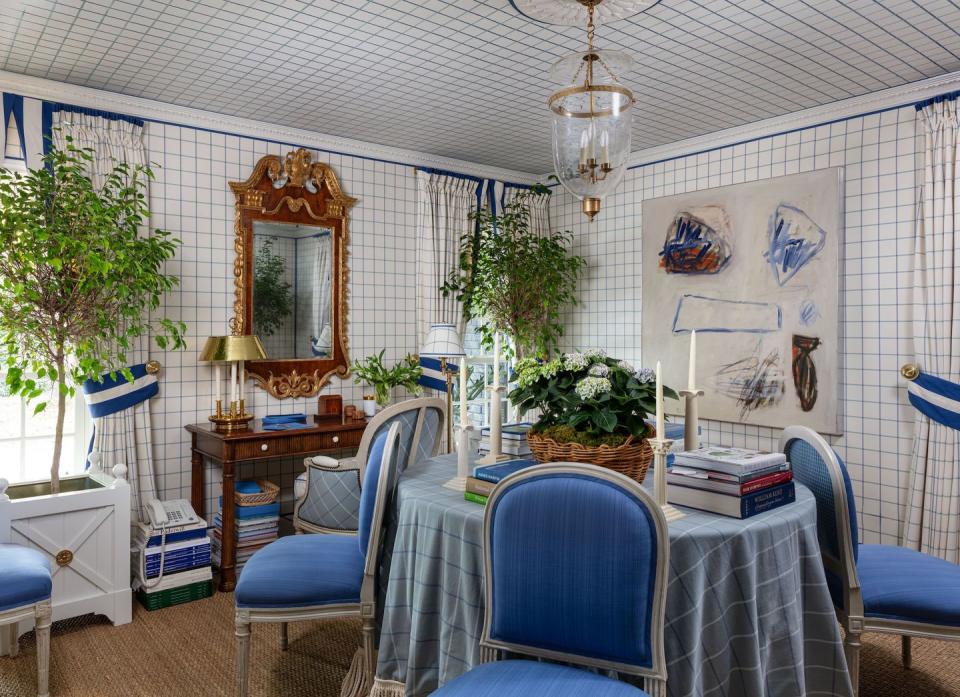
KirstenKelli, LLC.’s “Inner Sanctum”
In the family room, Kirsten Fitzgibbons and Kelli Ford of KirstenKelli, LLC. conjured a true “inner sanctum” that felt like an appropriate retreat from the city, country, or mountains for a busy family—no technology required. The pair ended up at Round Top Antiques Fair days before the show house's opening and found a 12-foot-long settee that they recovered in Australian shearling, which ended up becoming the focal point of the room.
The antique is perfectly balanced by the statement-making fireplace that beckons loved ones to gather around in conversation instead of a giant television that would discourage creativity and discussion. Cowtan & Tout's indigo Hollyhocks floral fabric on a pair of accent chairs and sofa pillows brings a touch of traditional comfort.
“We wanted something that would be relatable, and our look is really transitional eclectic, so there is something for everyone,” says Ford. “We have these great plaid curtains made by The Shade Store and think that plaid should be a mandatory pattern for every family room. It evokes comfort and memories.”
While the size of the room was generous, the ceiling was rather low, so Fitzgibbons and Ford employed a Phillip Jeffries black embroidery-inspired stripe on the walls and an embossed grey crocodile-patterned vinyl wallcovering on the ceiling to bring sheen and texture.
“From the rivets in the fireplace to the beautiful convex mirror, we’ve considered every inch of the room and treated it accordingly,” says Fitzgibbons.
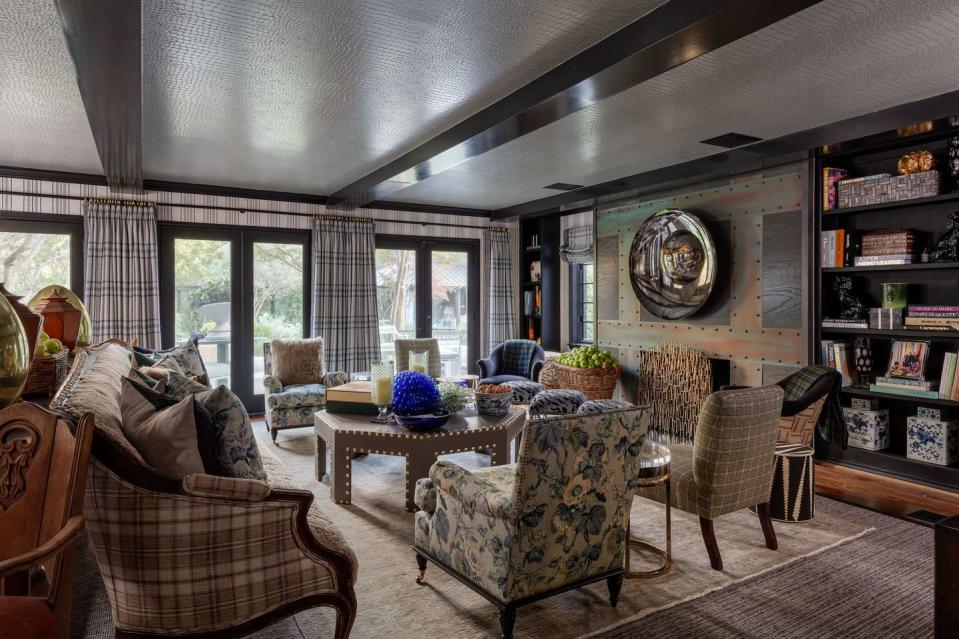
Jase Jones & Associates’ “Liquide Library"
Jason Jones turned what was once a partial bar space and bathroom into a proper watering hole that is sure to be a top destination for family and friends in the know. Because his area connects with the family room, Jones collaborated with the KirstenKelli team to make sure their spaces felt cohesive. He followed their lead on the use of black, starting with the trim (Benjamin Moore's Black Beauty) to create this transportive, moody, and ultimately inviting bar that is equipped with a leather-clad JennAir NOIR beverage fridge, wine cellar, and built-in coffee system, with fixtures from Kohler. Hector Finch pendant lights further add to the ambiance.
"It's such a fantastic space to entertain in," Jones says. "Even from inside the bar you can see what's going on, and if you lived here, it would be a pretty incredible place to host from because you can see the party flowing and the fire going in the family room."
While the space feels approachable to anyone who finds their way into the room, the bar further intrigues with Calacatta marble with multicolor striations and intricate backsplash tile from Artistic Tile. The Pierre Frey mural wallcovering, natural fiber counter stools, and Arsin rug balance out the dark drama with their breezy calmness.
"The room features all the design features I love," Jones says. "I love pattern, and I like kind of extreme elements while allowing for areas that let the eye rest. All of the black pulls it together, and it feels almost quiet even though there's plenty of action going on."
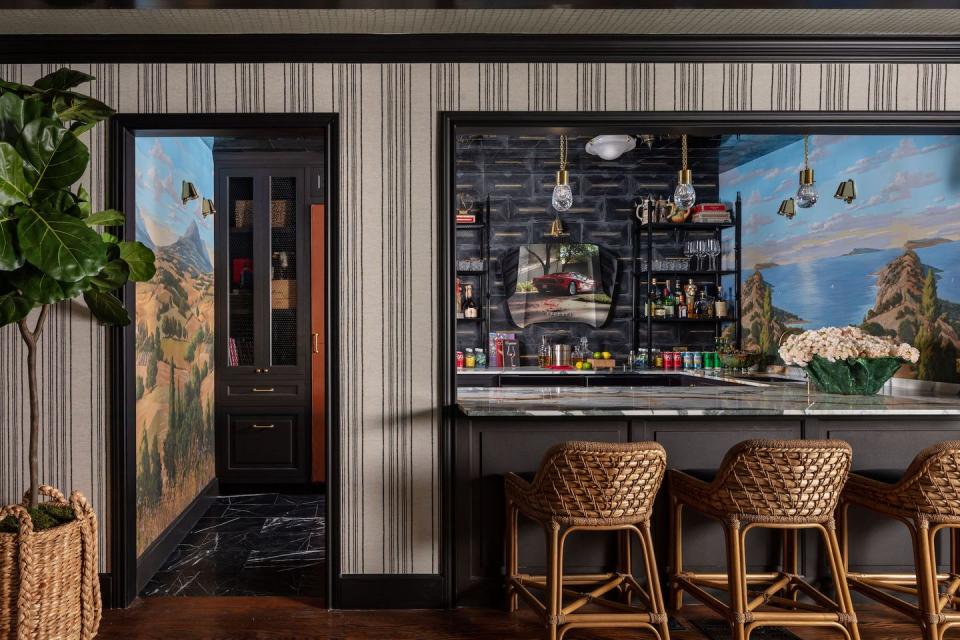
Sara Hillery Interior Design's "Tea for Two"
Richmond-based designer Sara Hillery infused her traditional East Coast upbringing with a penchant for whimsy to transform a former hallway into an unexpected yet decadent afternoon retreat. “I started by acknowledging that this room has no windows and so I had to determine how I would give it interest,” says Hillery. “I really wanted to create a space that was a cozy nook for conversation. I have three kids and technology is something I fight all the time, and as much as we love it, I wanted a space where the tech could fall in the background and conversation could take over.”
Visitors enter through a draped opening (fabricated by The Shade Store) featuring a Christopher Farr Cloth fabric to find a 10-foot-long custom sofa upholstered in a bright green Stroheim velvet and Fabricut tassel trim, playful artwork framed by Fleur Home, and a stunning ceiling light fixture provided by James Showroom.
The designer says this room was a bit of a push for her, as she saw the home skewing a bit more contemporary than her typical aesthetic. Hillery wanted to explore that side of herself while staying true to her love of playful, colorful rooms. Though the space is small, it is mighty in the details, from the custom Worthen bar cart inspired by North Carolina’s Tryon Palace to the taxidermy deer feet that serve as drapery tiebacks, proving this room is anything but a pass-through space.
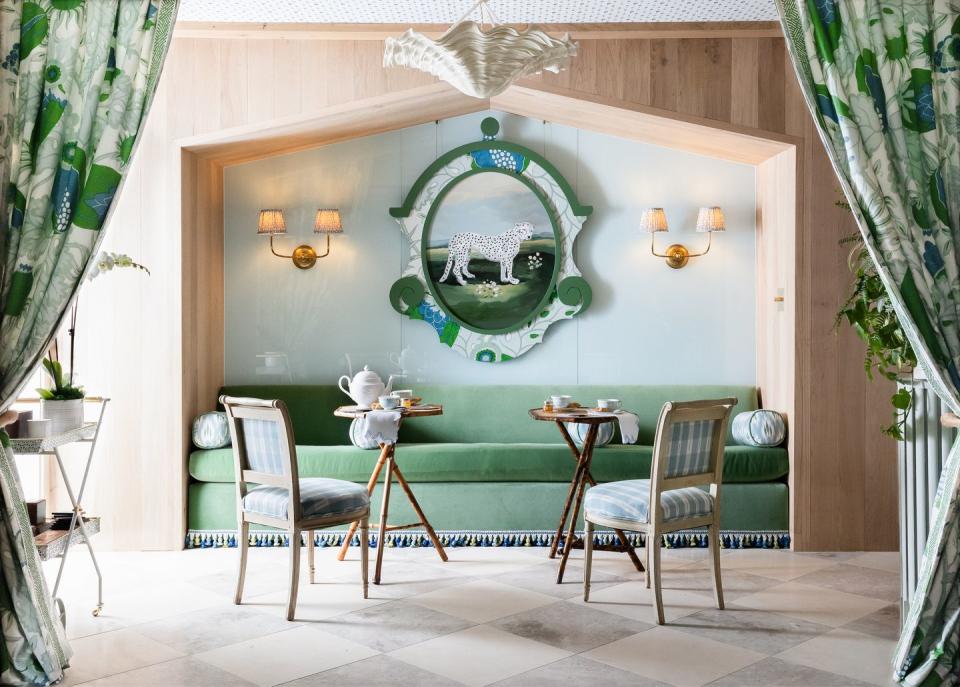
MORE + Kurt Bielwaski’s “The Gloucestershire: A Cook’s Kitchen & Scullery”
MORE Design+Build is the contractor for this year’s show house, and with co-founder Kurt Bielwaski was tasked with redesigning its kitchen. Before the actual design process could even begin, Bielwaski reconfigured this side of the house, as the former kitchen was in a much smaller space. He was now working with a sunken living room as the new cookspace, and the old kitchen could function as both a scullery and Hillery’s tea room. Once that was settled, the architect could finally start creating a space that felt “timeless and luxurious but still relaxed.”
“The house itself is an older home for Dallas, so the kitchen needed to feel like it could have gone to the same party, so to speak,” Bielwaski says. “I love to cook, I love traveling Europe, and I like a casual yet elegant lifestyle and aesthetic, all of which led me to create this feel that it's an old space where we salvaged the floor and cabinetry and then had to create a new kitchen from there.”
He ensured it functioned at the highest level for any and all culinary ventures by choosing JennAir appliances (among them, custom 15-inch gas and induction cooktops, RISE wall ovens with dual-fan convection, and 30-inch panel-ready column freezers) and cookware and accessories from Zwilling, with a generous working pantry to make the cooking experience a pleasure. Plus, with the oversize island, the party is likely to gather around the heart of this home time and again.
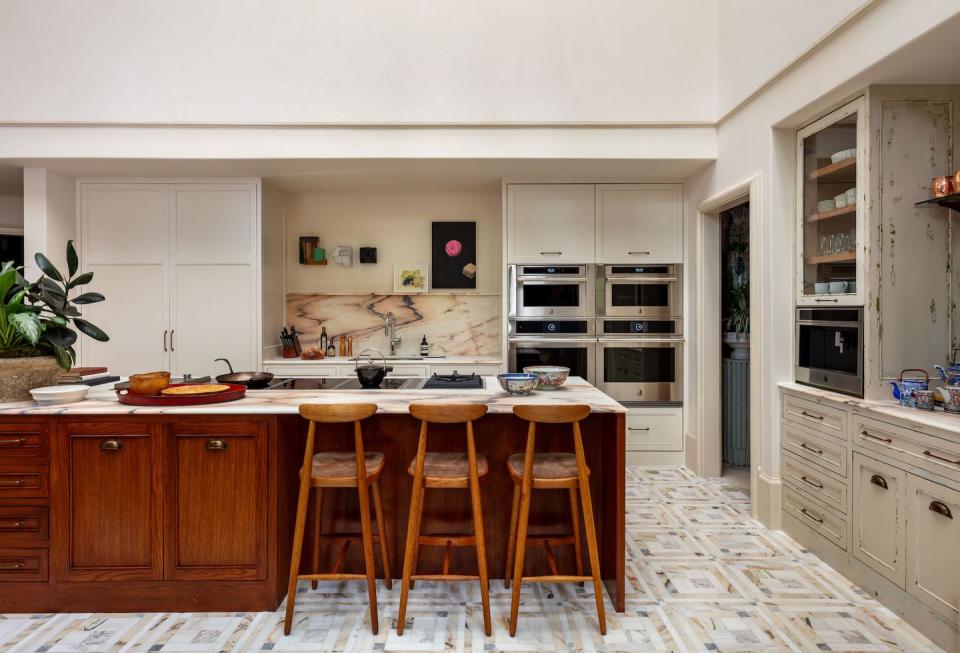
MORE + Kurt Bielwaski’s “The Gloucestershire: A Cook’s Kitchen & Scullery”
Naturally, the floor was one of the first priorities in this old-meets-new cookspace. Bielwaski went with a European bistro-inspired custom mosaic floor tile, warm wood cabinetry, along with an antique wall mirror and antique wool rug from Arsin, to bring in some old-world flair.
Then, it was important to the architect that the actual functionality of the kitchen feel appropriate for the modern home cook and wasn’t just a pretty showpiece. However, the 11-foot island covered in a Calacatta rose marble is pretty showstopping, and it allowed Bielwaski to ditch a more formal dining area in favor of a cozy place for the owners to linger throughout the day that features a mix of modern and antique pieces. Roman shades and caramel wool draperies (fabricated by The Shade Store) lend softness to double-height windows.
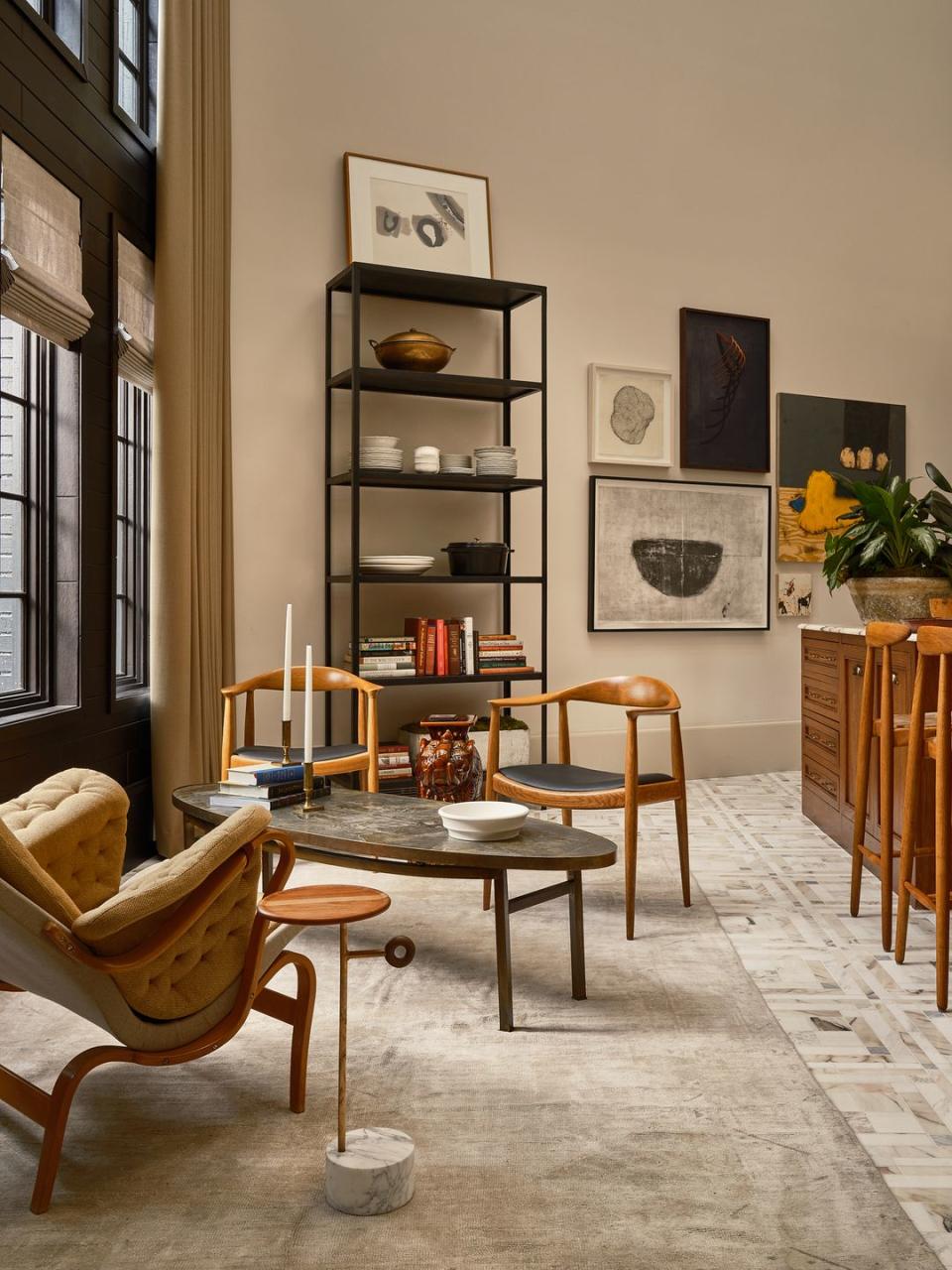
Pursley Dixon Ford Interior Design’s “A Breath of Fresh Air”
Architect Ken Pursley and designer Bronwyn Ford of Charlotte-based Pursley Dixon Ford Interior Design were assigned to reimagine the house’s primary bedroom. This is the firm’s first-ever show house, and Ford says they were excited to create something that 100 percent fit their aesthetic and to deepen their knowledge as furniture designers. Pursley and Ford wanted to highlight their home state of North Carolina’s talented craftspeople, and many of the pieces in the space—such as the sofa, sofa lamps, and bedside lamps—were created and built in partnership with them. The bedroom also spotlights the firm’s mastery of executing luxurious simplicity with a distinct point of view.
“Pattern-on-pattern-on-pattern with wallpaper and color is a trending look right now. It’s very busy in our minds, at least, and our lives are already very busy as it is,” says Ford. “It’s important to us to create spaces that you feel an emotional connection to, and the design felt right as being the most calm and relaxing place in the house to start and end your day. We decided to have this very strong viewpoint and use all white with very soft shades of color—and very few of them—s0 the room feels warm and comfortable with the absence of all that busyness.”
Ford says that The Shade Store was instrumental in helping to capture this vibe, creating ivory linen drapery that cocoons the bed and creates a sense of privacy in this generous space. Elegant fabrics—like a grey Fabricut linen dressing the headboard, a pearly Zoffany velvet adorning a stool cushion, and sheeny pink Colefax and Fowler silk taffeta covering the bed pillow—bring more depth, texture, and visual interest to this serene retreat that truly is a breath of fresh air.
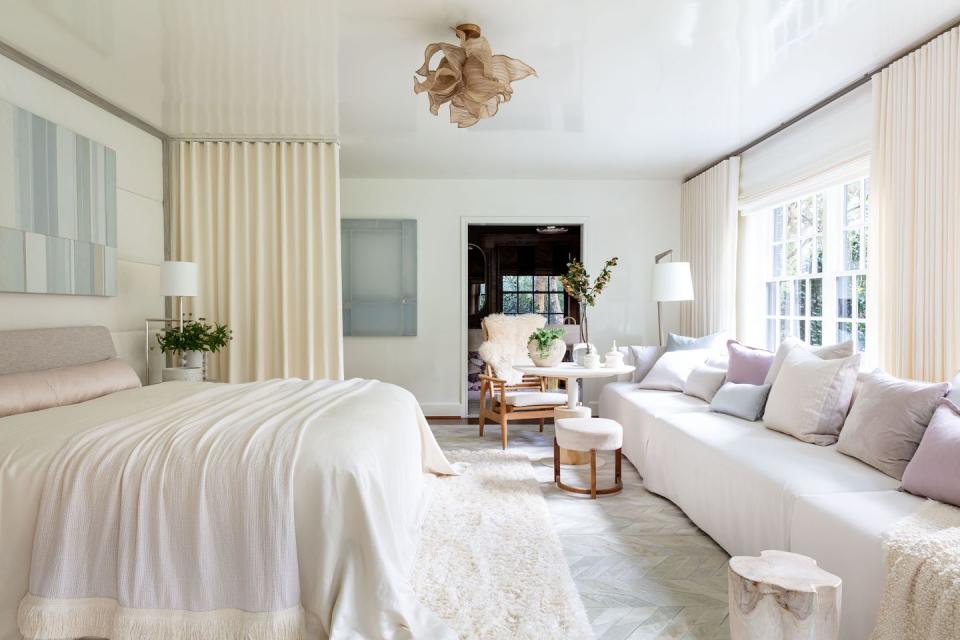
Urbanology Designs’ “Quatre Saisons”
Ginger Curtis and the Urbanology Designs team were tasked with establishing a new vision for the primary bathroom suite. They dreamed up a luxurious space that would contrast modern glamour with traditional elegance and organic beauty for a luxurious spot to prepare for and unwind from the day. In order to make it feel as lavish as possible, Curtis says the first decision was opting for an oversize spa shower instead of a tub so the room felt spacious and decadent.
“We wanted the foundational elements to feel a bit traditional, rooted and storied in a time gone by,” says Curtis. “The dark, moody walls set the stage and then we layered in bold, modern design, highlighting that these two worlds can mix in an unbelievable way.”
The true showstopper is a custom vanity featuring stone sourced from a quarry that was once used for Louis XIV and then carved into a modern, curved shape. The floating brass mirrors by Kohler, a striped Roman shade (fabricated by The Shade Store), and mesmerizing mosaic tile flooring up the sophistication factor while creating even more visual interest. Sharland England’s redcurrant and clove candles, along with a vintage runner from The Orientalist Home, ensure the space feels warm, inviting, and ambient for all “quatre saisons.”
“We believe that by elevating your environment, you elevate yourself and therefore your well-being,” Curtis says. “This space wholeheartedly reflects our design ethos as it’s rooted in authenticity, grounded in luxury, and offers a welcome departure from the ordinary.”
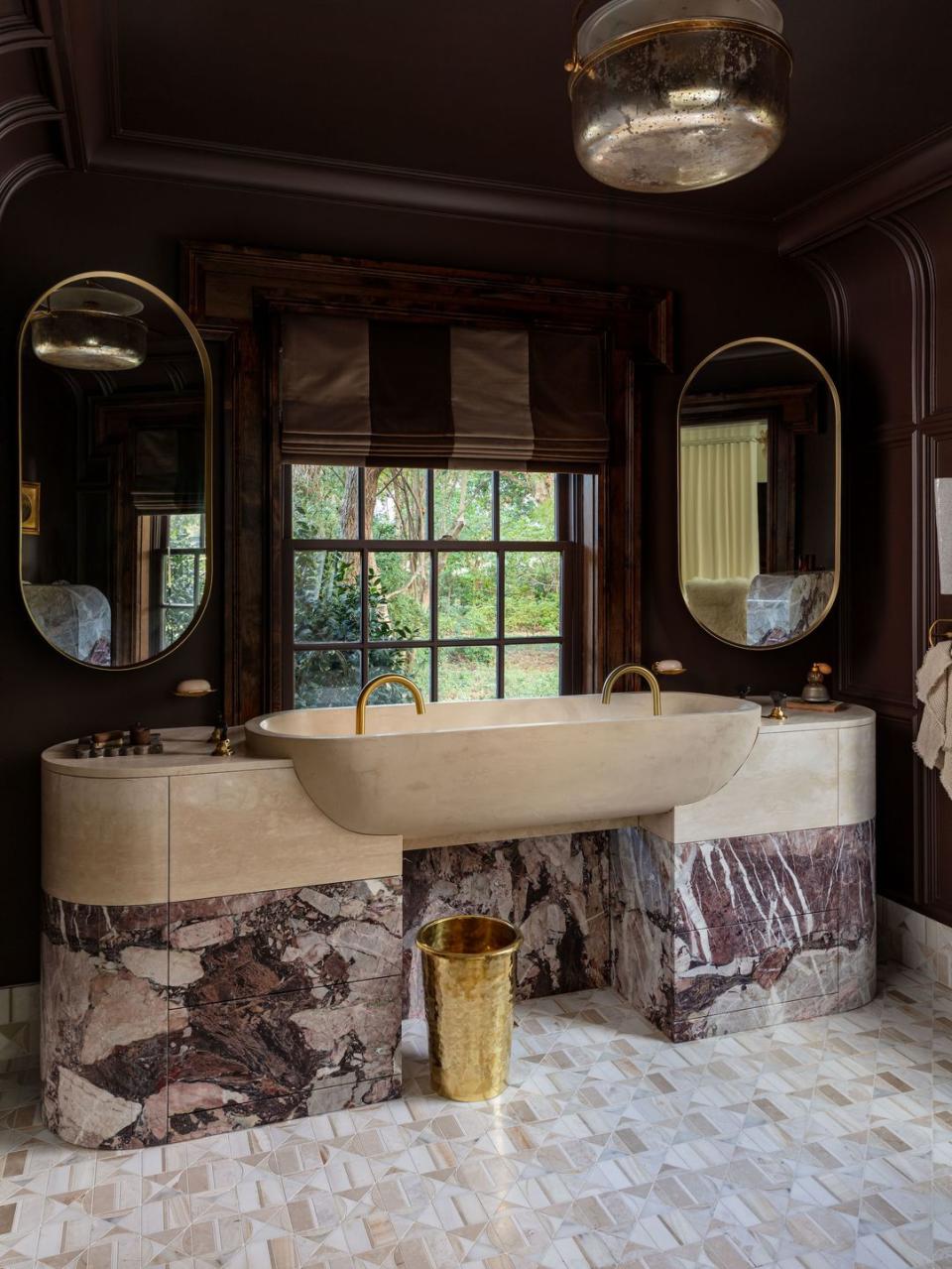
Reverie Interior Design’s “The Dressing Room From Across the Pond"
Reverie Interior Design's Kate Kitchen is the Show House's lone Brit, so she embraced her position and infused the home's primary closet with a bit of English and Continental European flair that borrows from yesteryear and today. Considering she was a 5,000-mile flight away from Dallas, Kitchen began scheming her room from afar, finding inspiration in her favorite Art Deco institutions in London that exude bygone elegance (think: The Connaught, The Woolsey, and The Ned), along with French architecture.
While Kitchen says she likes clean lines and minimally styled rooms that offer a balance of contemporary and traditional elements, she utilized a textural wood veneer Phillip Jeffries wallcovering that brings just the right amount of drama to the room. The lighting, by Bella Figura, brings a dose of modern elegance and offers contrast to the gorgeous gilt mirror.
Kitchen worked with California Closets to build out thoughtfully organized spaces for storing and showcasing clothes and accessories, along with a stylish dressing area to further up the decadence factor. The result is a space that feels as sumptuous and luxurious as Kitchen envisioned, making getting dressed a new favorite part of the day for the home's owners.
"It's important for visitors to feel like they have stepped into a different era and even into a different country," says Kitchen. "I want it to feel like a treat went you walk in and see all these precious items and to take pleasure from these things."
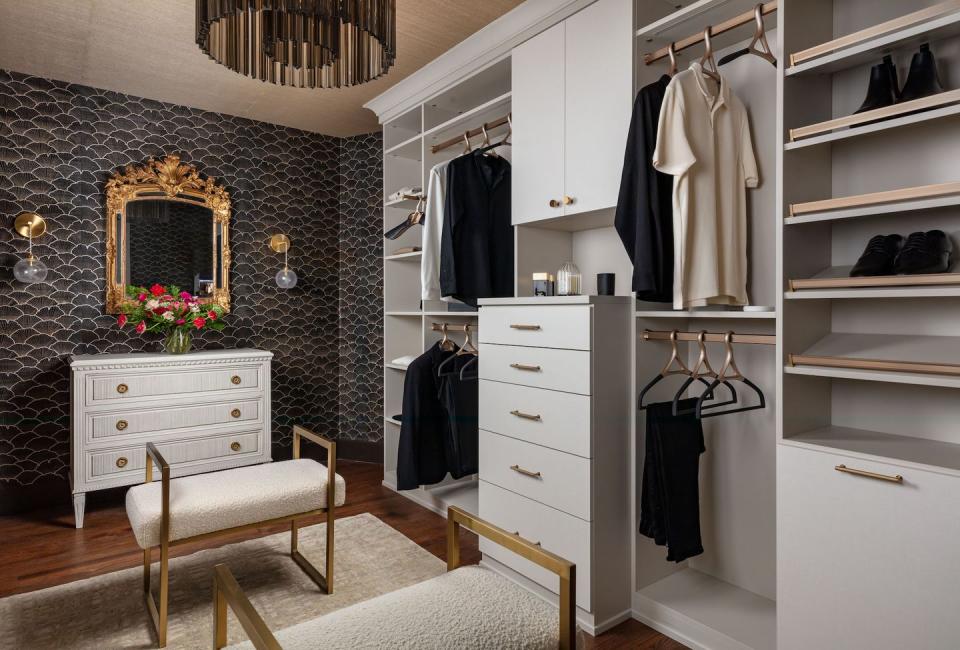
Rivers Spencer Interiors’ “Les Fleurs du Marécage”
This ultra-luxurious bedroom suite will transport you to a five-star hotel room, complete with all the creature comforts you could dream of. New Orleans-based designer Rivers Spencer infused the space with an abundance of personal touches (think: her personal china and grandmother's vintage depression glass on the breakfast tray) and nods to her hometown at every turn. The designer worked with Phillip Jeffries to customize a wallcovering with elements from the Louisiana bayou such as egrets, magnolias, and white flowers. She worked with favorite local vendors, such as Leontine Linens for custom bedding, B. Viz antique textile pillows, and artwork from Kevin Gillentine.
"Two things I wanted to get across were a sense of place and point of view, which I think are important in any work of art, and interior design is an art form," Spencer says. "The whole feel of the room is very feminine, which I'm not scared of and I think a lot of people are, but in a guest suite, it's easier to just run with it. There's this nice juxtaposition between the clean lines and warm wood antiques which is what makes things interesting."
Decadent fabrics abound in this space, from the ivory velvet from Dedar that covers the bed and the pink silk Colefax and Fowler taffeta adorning the canopy's interior to the billowy pinch-pleat drapery by Fabricut (fabricated by The Shade Store). Scalamandré fabric upholsters the closet doors for a final decadent touch.
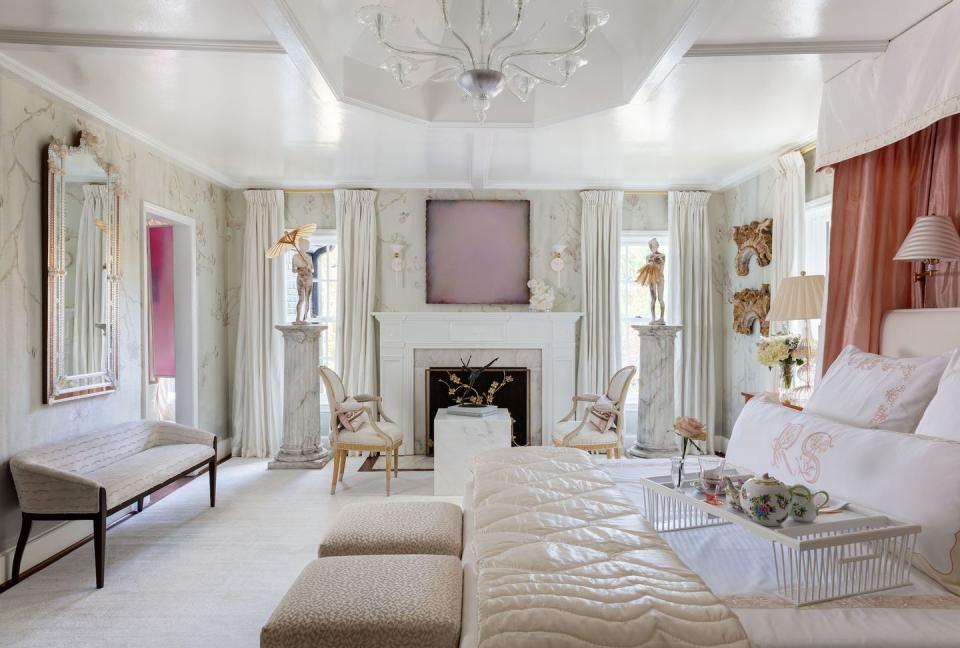
Rivers Spencer Interiors’ “Les Fleurs du Marécage”
The adjoining bathroom was a real labor of love for Spencer, and while she says it may have been her most difficult challenge to date, she has produced covet-worthy results. The spectacular design features include the Triton Stone Group marble slabs used for the vanity (fabricated by Il Granito) that are paired with Kohler fixtures and 18th-century Italian Baroque mirrors from Spencer's personal collection.
An abstract painting by Kevin Gillentine and a Hunt Slonem artwork of Queen Elizabeth II, along with a magnolia flower chandelier and soft goods by Leontine Linens, tie everything back to The Big Easy.
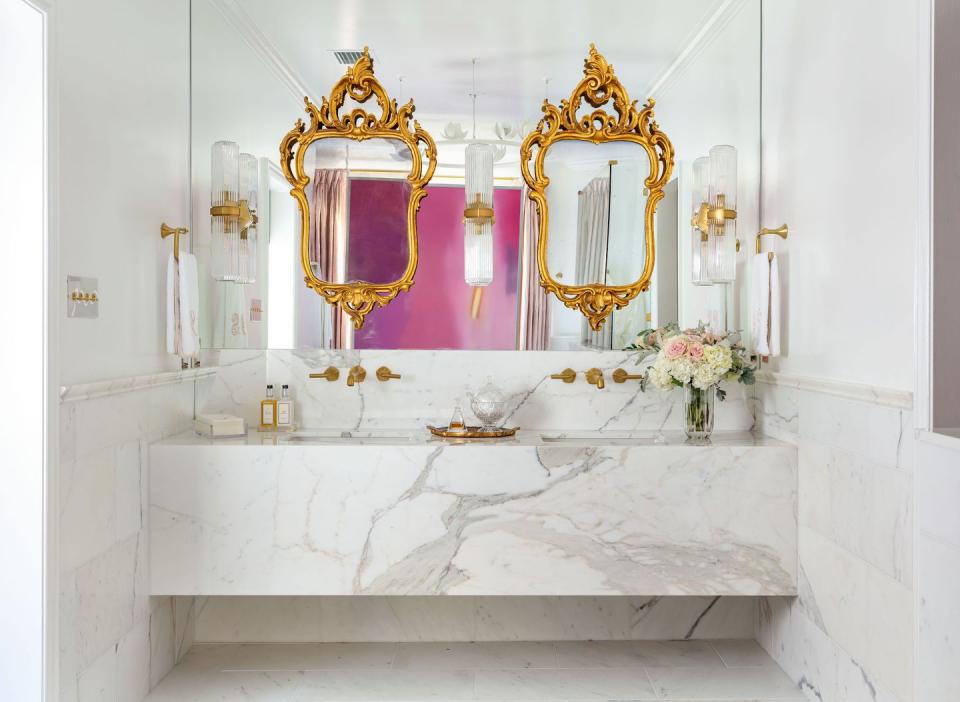
KMNelson Design’s “Memoir of Marrakech”
Vogue’s January 1970 issue featured a spread of John Paul Getty, Jr. and Talitha Getty on display at their Marrakech home, and those images of “bohemian decadence” continue to inspire Kristi Nelson today after discovering them in childhood. After noticing a resurgence of bohemian trends at High Point this past spring, Nelson decided it was finally time to explore this idea of 1970s Marrakech in her secondary bedroom and bathroom.
While she’s quick to say this space is her romanticized version of the iconic design capital, it’s certainly one that will have guests fighting over who gets to immerse themselves in it for the weekend or longer. Visitors are first welcomed with a hand-painted silk wallpaper by Fromental that evokes memories of a sandy desert sunset, while the deep drape of linen velvet fabric by Cowtan & Tout and the Roman shade's subtle ocean-inspired pattern (both fabricated by The Shade Store) bring a sense of “hedonistic privacy," says the designer. Add Soane Britain’s Owl Lantern with teardrop-shaped openings, an architectural headboard covered in a sumptuous teal Perennials velvet, plus an audio system by Christopher William, and you just might be convinced you’ve been transported to Morocco.
“It’s going to be a stretch for a lot of people because there’s lots of moody, contemporary, and tone-on-tone palette waves,” says Nelson. “This is going to be a much more casual space and a little more collected and curated than some of the others. I don’t do ‘done’ rooms, I do ‘undone,’ and this very much embodies that.”
Nelson says the ensuite bathroom is a celebration of Morocco’s love of color, and she says it is a joyful space to spend time in. The designer worked with Il Granito to fabricate the striking stone selections, and she opted for Kohler fixtures in a brushed modern brass finish to further add sophistication and context.
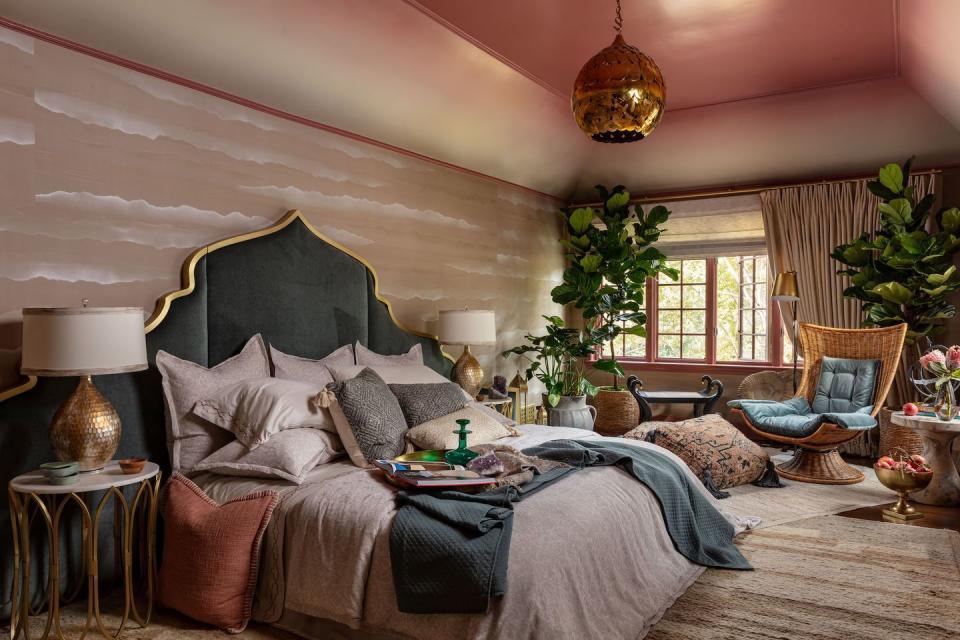
Simms Hayes Design’s “Fern Returns”
Simms Hayes's Julie Hayes channeled her daughter and the way she hangs out with friends in her room for this cleverly laid-out bedroom suite. After coming across a new fern fabric by Quadrille (the designer adores the plant), Hayes found her common thread to inspire this fresh, botanical space, covering the walls and upholstering the bed with the cheery print. A playful lattice divider by Fuller Architecture Panels (swathed in Benjamin Moore's Cedar Green) ensures the room feels even more transportive to the outside landscape.
"I wanted to do something really girly," says Hayes. "You have these two smaller rooms within a space, one with an almost treehouse-like feel in the bedroom, as it's overlooking the garden and then this cozy, warm experience with the sitting area. I've been really experimenting with small spaces and call them a 'snuggery' like you'd find on a boat. I just really love a tiny room."
Though she has created two small, cozy retreats, both are big on the design details that create a cohesive look. Hayes used two white Formations light fixtures and worked with Casci Plaster to spruce up the trim, along with the air supply and return registers. The Shade Store fabricated matching window treatments to the wallpaper that add to the feminine flair throughout the room.
"The room is pretty color-forward, and in that respect, it really reflects my DNA," Hayes says. "It's all about creating a sense of freshness and lightness. I like really joyful spaces, and I definitely want it to be a breather in the house."
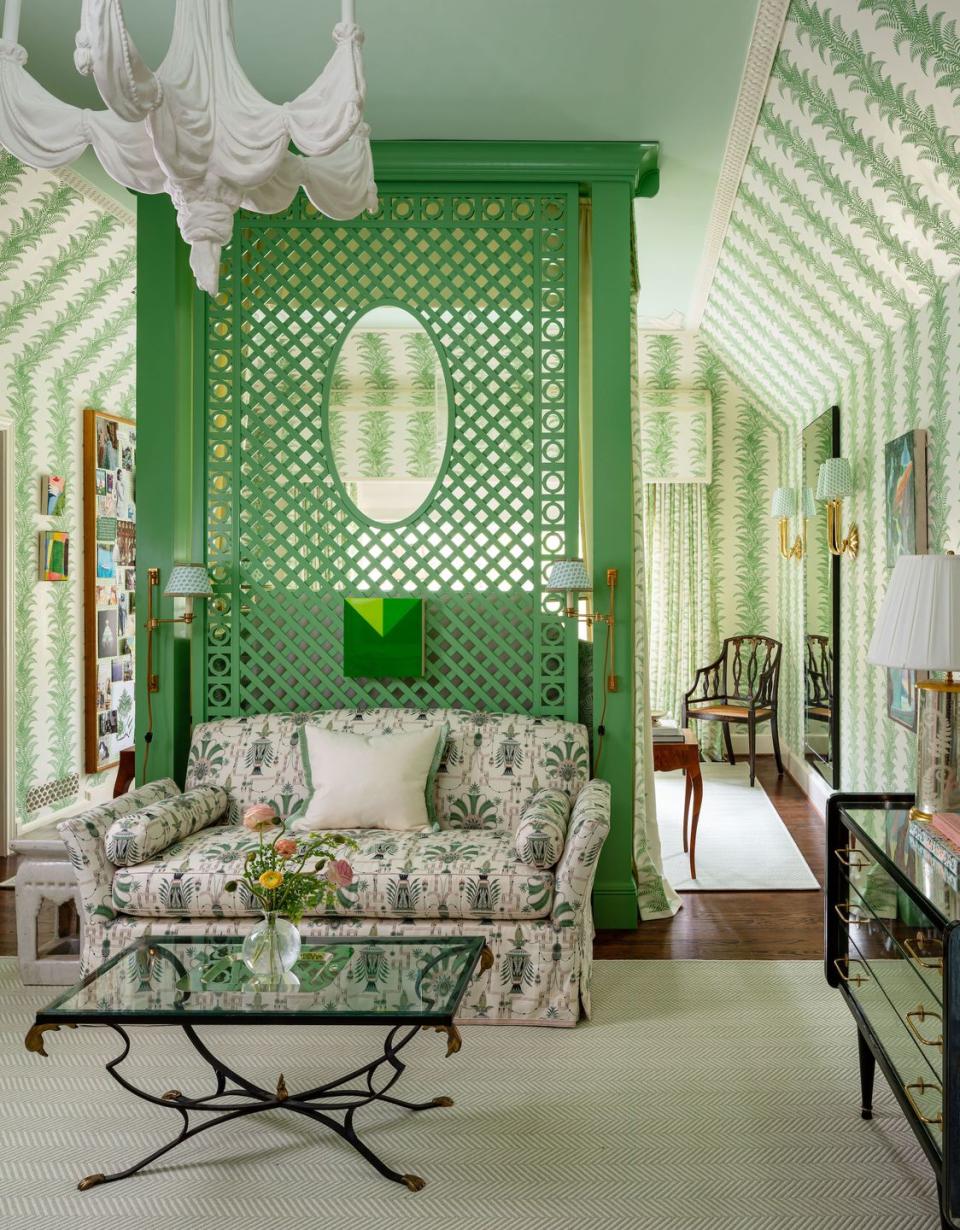
Darren Henault Interiors’ “Unfolding Elegance”
The New York-based designer took a fashion-forward approach to this bedroom suite, applying “the precision of a couturier” to the room. First, Darren Henault took an otherwise unappealing tray ceiling and added volume and sophistication by tenting it with “miles” of elegant pinstripe Colefax and Fowler fabric. He says that working with the brand, and the others under the Cowtan & Tout umbrella, was a dream because he could pull everything from Japanese-inspired contemporary weaves to more tapestry-like textiles that felt straight out of the 19th century.
That versatility is gracefully exhibited in the couture-like window dressings, with floral Gracie panels accessorized in a Colefax and Fowler fringe and topped with a navy Cowtan & Tout silk valance (fabricated by The Shade Store). The room is also adorned with swoon-worthy 19th-century French antiques, a luxe four-poster bed from James Showroom, along with decor from his interiors shop, Tent and personal collections. However, Henault says his motivation was not to create this instant “wow” moment, but rather to bring an awe-inspiring sense of balance and luxurious livability the longer anyone spent time in the room.
“I never want anyone to walk into one of my rooms and think, ‘wow,’” says Henault. “That ‘wow’ is a four-second, two-dimensional response, and if there’s anything in my room that stands out that much, I didn’t do my job. My sensibilities are about creating something harmonious with an overall sense of deep comfort, and of course, beauty.”
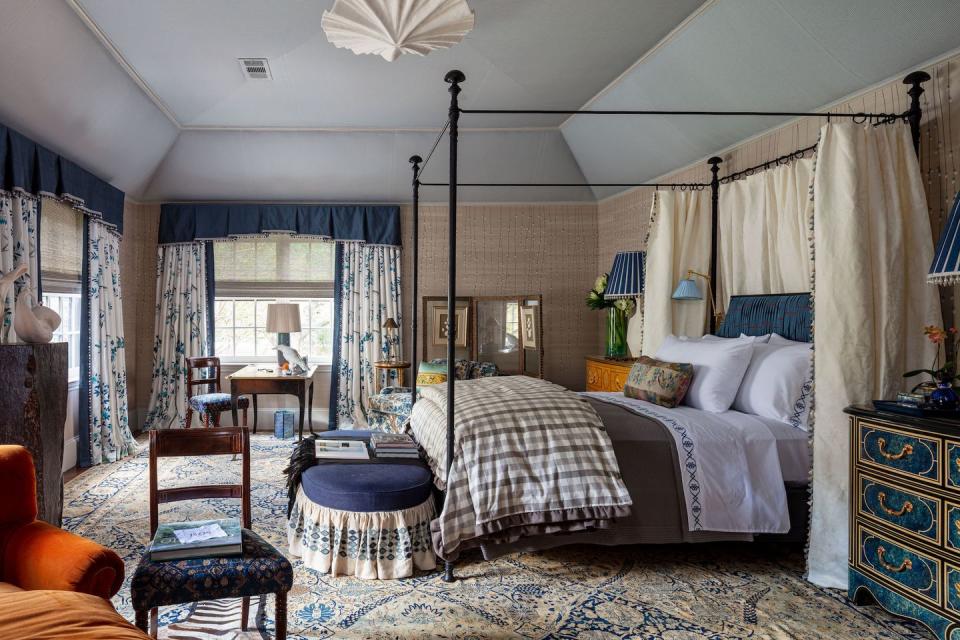
Darren Henault Interiors’ “Unfolding Elegance”
That being said, everywhere you look offers a new texture, a new element to revel in and enjoy. Henault contrasts that notion in the bathroom, where a singular type of tile (Arabescato from Artistic Tile) is utilized in different shapes for crown molding, window and mirror casing, as well as the wall to create a sense of serenity with plenty of visual interest. The Kohler fixtures and navy silk valances (fabricated by The Shade Store) offer nods to traditional design for a truly elegant space.
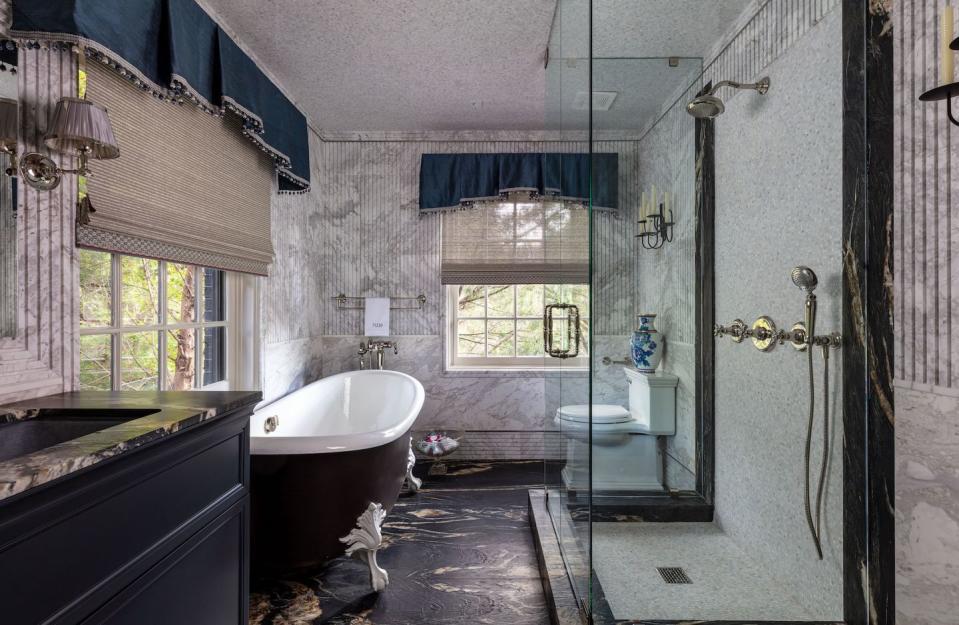
Morgan Madison Design’s “Stevie’s Passage”
What began simple pass-through spaces became rich opportunities for upper-level living under the imaginative eye of Morgan Madison Design. The firm was tasked with designing a multipurpose space encapsulating the upstairs landing, three hallways, a back staircase, and a bathroom, which Tanner Morgan and design partner, Jennifer Laouari, turned into an otherworldly lounge area for coffee, cocktails, conversation, and catching up on the latest best-seller.
“The space became this conversation between natural earth and this play on light and lighting,” says Morgan. “Jenn and I are really passionate about lighting in every space we design because it’s what sets the mood, experience, and ambience. There are lots of interesting connecting points of light in here, especially with this beautiful mirrored drapery fabric that lines an otherwise very unremarkable hallway. With upgraded electrical and lighting [from Christopher William], we can reflect and refract light through the space in a really unique way.”
Much of the space features strong juxtaposition between pristine and patina, from the ceiling's breathtaking custom Phillip Jeffries wallcovering and the sumptuous Arsin Rug Gallery area rug with the Mingardo metal bookcases and gossamer draperies (fabricated by The Shade Store) to the rough-hewn antique limestone sink paired with the striking grigio tundra marble that gives the illusion of luxurious fabric in the bathroom.
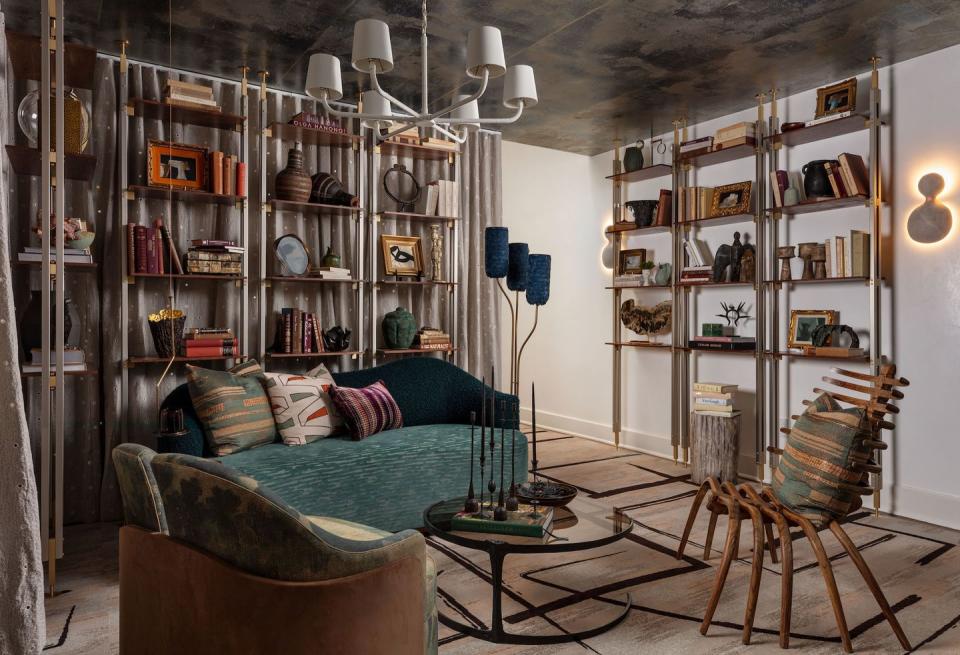
Morgan Madison Design’s “Stevie’s Passage”
The delicate balance continues to the bar, where the rustic wood grain cabinetry (housing Jenn Air's under-counter beverage center, ice machine, and coffee system) is paired with a boldly veined marble countertop and backsplash.
The contrast of the ethereal and the everyday is also a nod to writer Annie Dillard’s ruminations on the natural world. This concept is something Morgan says is a signature of the firm’s projects, as the team believes no space should feel too precious, even if it's filled with important objects, and there should always be an element of whimsy.
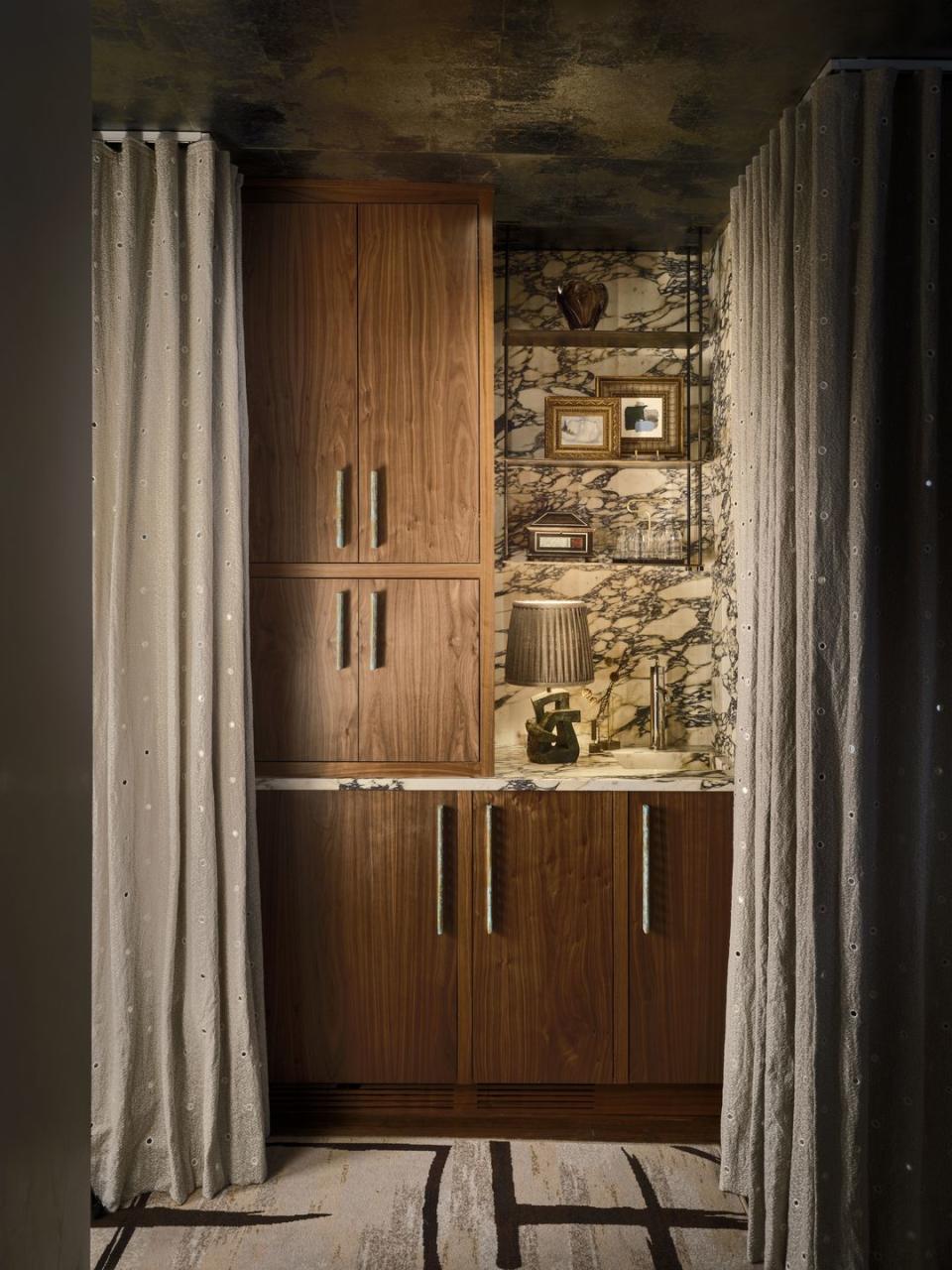
Dodson Interiors’ “Traditional Today Room”
Dodson Interiors's Julie Dodson leaned into the coziness of the windowless upstairs den while creating a sophisticated destination fit for parents and kiddos alike. She imagines it being a respite for the adults to wind down with a cocktail and conversation in the evenings or for the whole family to pile in and watch a favorite movie together. After perusing former rooms of favorite designers David Hicks and Suzanne Rheinstein, then coming across a gorgeous new floral fabric from Zoffany (which she used for the draperies), the pieces started coming together.
“I really stuck to who I am on this one and didn’t want the room to be this over-the-top space, though there are some pretty special details,” says Dodson. “The little subtle elements are what I love most because those are the things that end up making an impact in just the right way.”
Dodson collaborated with The Shade Store to create custom drapery treatments that would work with the circular details in the valance around the room (a nod to a favorite design by David Hicks). She brought in touches of modern art from C2 Art Advisors to make the somewhat traditional space more contemporary. The designer also teamed up with Dallas’ Larru Leathers to add hand-tooled leather in the bookcases and found stunning antique pieces from Wolf Hall Antique Collective that felt hand-picked by Rheinstein herself. Applying a chocolate Perennials stripe fabric on the walls added a chic yet comfortable finishing touch that is sure to have family and friends finding their way back into this space time and again.
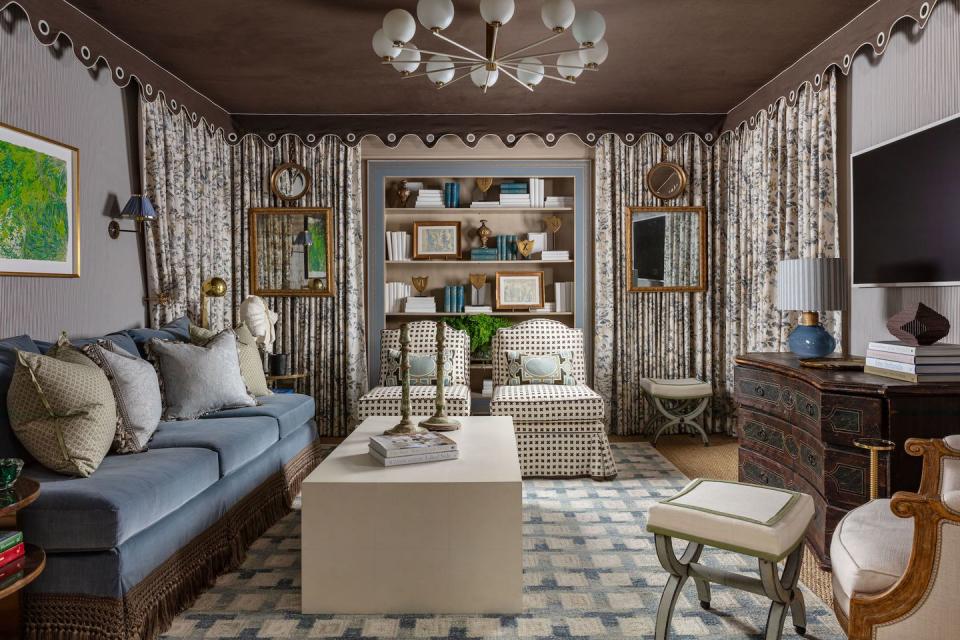
Cathy Kincaid Interiors, Ltd.’s “An Ode to Bunny Mellon”
There’s nothing like dinner between two longtime creatives and friends to spark something special. Kips Bay Dallas Decorator Show House veteran Cathy Kincaid says she was discussing her show house space, a secondary bedroom suite, with Lisa Fine of Lisa Fine Textiles, who happened to be finishing up a stunning botanical wallpaper. This became the catalyst in creating this Bunny Mellon-inspired space. Instead of serving as a traditional bedroom, it now functions as a lady’s library and sitting room intended for refuge, reflection, and inspiration. Plus, there’s room to curl up with a favorite furry friend.
The cabinetry got a fresh coat of lacquer paint with help from longtime collaborator Barry A. Martin, while Casci Plaster created the bookcases that are filled with a special curation of books and catalogs, and Leontine Linens created bespoke monogram linens that further establish a stylish sense of place for the woman of the house. It was a project of friends, and visitors will feel warmth and an instant sense of comfort as a result.
“This space is fun to look at as you see on the walls all the little trees Lisa painted, and it feels like there’s something interesting to look at every time you turn around and browse the books,” says Kincaid. “There are painted floors, pretty fabrics, and antique textiles—all things I love—and there are bunches of live topiaries, which are my children at home. It’s filled with all of my favorites."
Kincaid worked with MIRTH Studio to create the elegant painted wood floors, while JAMES Showroom was her go-to source for fabric. Hector Finch remained a common thread in lighting into the bathroom, which is decked out in Kohler fixtures for a touch of modern luxury.
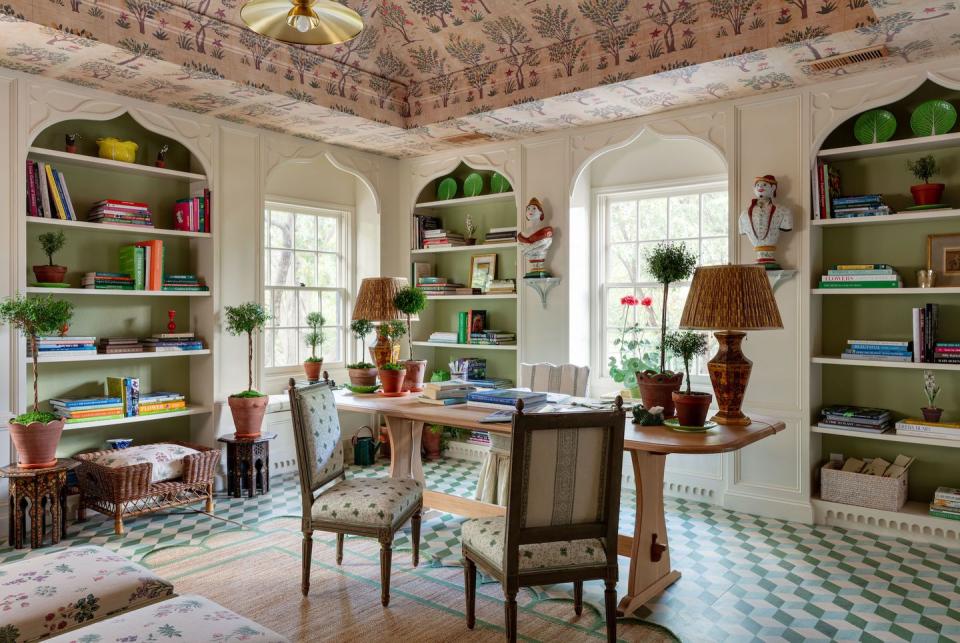
Chad James Group’s “A Nostalgic Reverie: The Fox Den Suite”
Design is always personal, but in this case, it's deeply interlaced with nostalgia. Designer Chad James says the original inspiration for this space is his sister's 1980s bedroom from their childhood home in Muscle Shoals, Alabama, and it is peppered with references to loved ones, from the lampshades to the original Andy Warhol artworks.
"Design is cyclical, and I wanted to give new life to this peach and blue color palette, which I think is about to hit mainstream again, as I'm seeing it in trims and fabrics and tile right now," James says. "Though I wanted to make sure it honors my sister with some feminine moments, there are masculine undertones, and it's part of this waltz that I do to ensure that things feel classic, timeless, and comfortable to anyone who may stay there."
Case in point: The room is enveloped in a moody blue Vervain fabric, while the bed receives a billowy, decadent Fabricut treatment in a peachy pink (fabricated by The Shade Store), along with a Tibetan-knot area rug from Perennials.
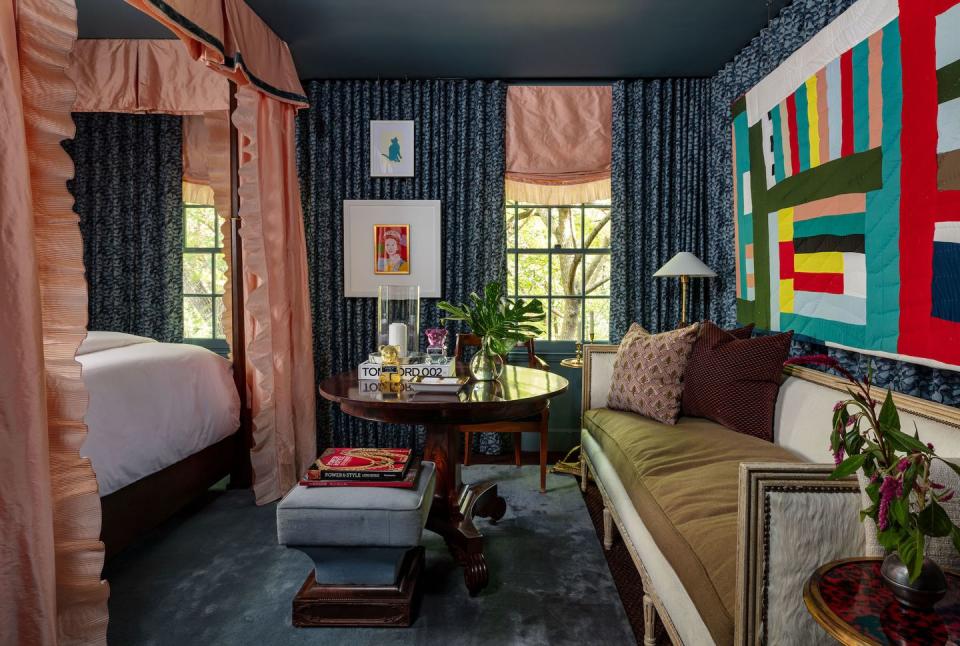
Chad James Group’s “A Nostalgic Reverie: The Fox Den Suite”
Considering James's space is the farthest from the front door, he set out to create a bonafide destination that would get people talking and pique their curiosity. The suite is filled with influential pieces of art, and the mottled, colorful floor, wall, and counter tile feels like a standalone mosaic.
Sleek black Kohler fixtures and pink paint strike a balance between the masculine and feminine for a one-of-a-kind retreat for anyone in need of recharging.
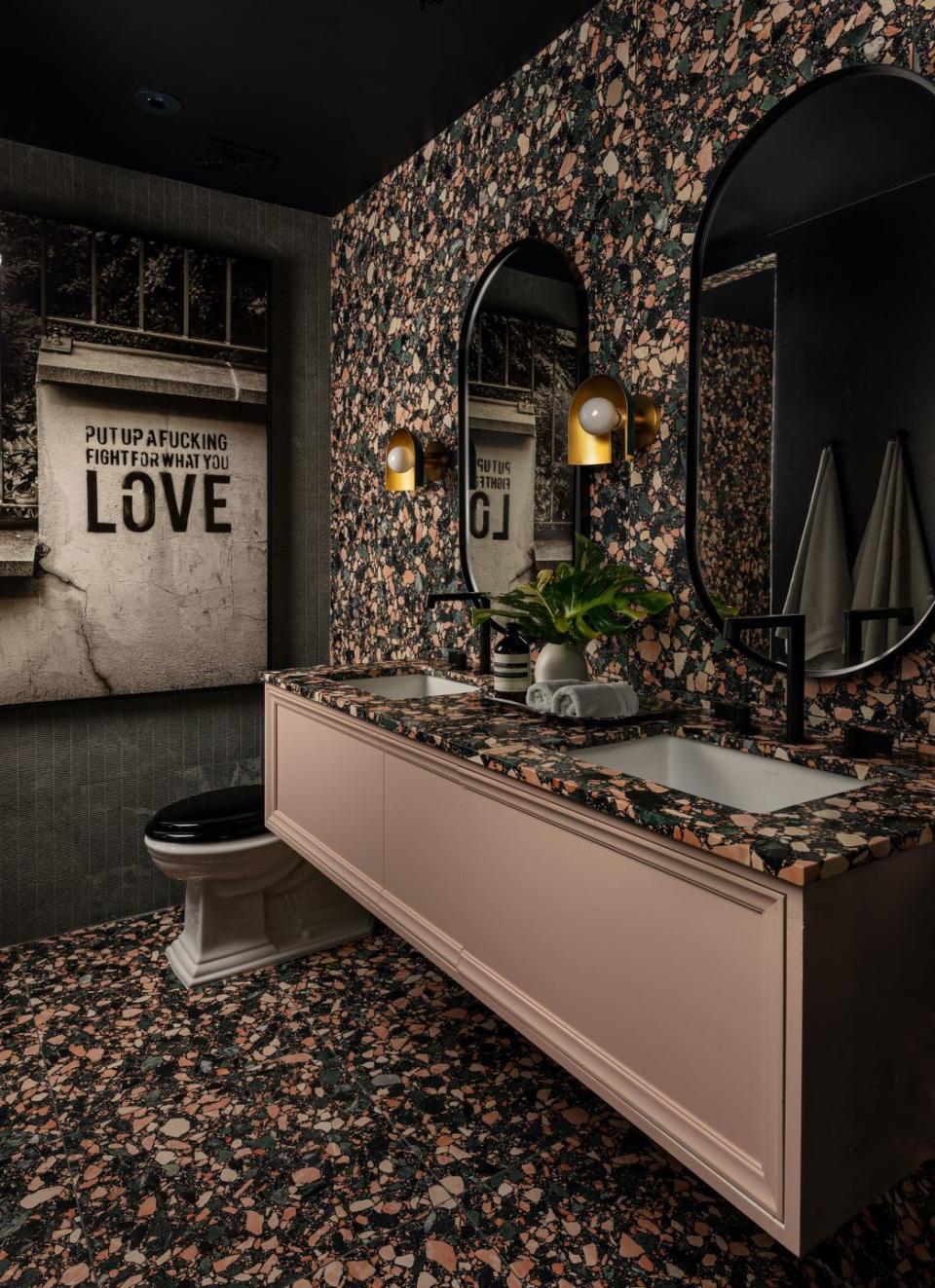
Todd Events’ “Sharon’s Terrace”
Todd Fiscus is famous for planning luxurious celebrations from South Carolina to San Miguel de Allende, and the Dallas-based event planner was thrilled to try his hand at a permanent interiors project. The Todd Events team was assigned the home’s generous terrace and pool pavilion, which he transformed into an entertainer’s dream space for hosting. The space is also an homage to Fiscus’ late mother, who had a penchant for blue-and-white porcelain and loved traditional design.
“My original thoughts on the space were that it offered lots of square footage but had zero flow, and it felt unusable because there was no real connection to the house, which was so sad,” Fiscus says. “I tend to be a little Palladian and like something north, south, east, and west—all at a relatively similar scale—to create balance and give more spaces for people to live in.”
Fiscus took one end of the terrace's empty space and created a fireplace painted in Benjamin Moore’s Midnight Oil to establish an central living room. On the other end, he created a more private sitting area with a water feature for a serene start to the day. An expandable teak-topped table (Sutherland) invites outdoor dining, while the fabric on the dining chair cushions (a leafy Morris & Co. fabric) echo the terrace's surrounding verdure.
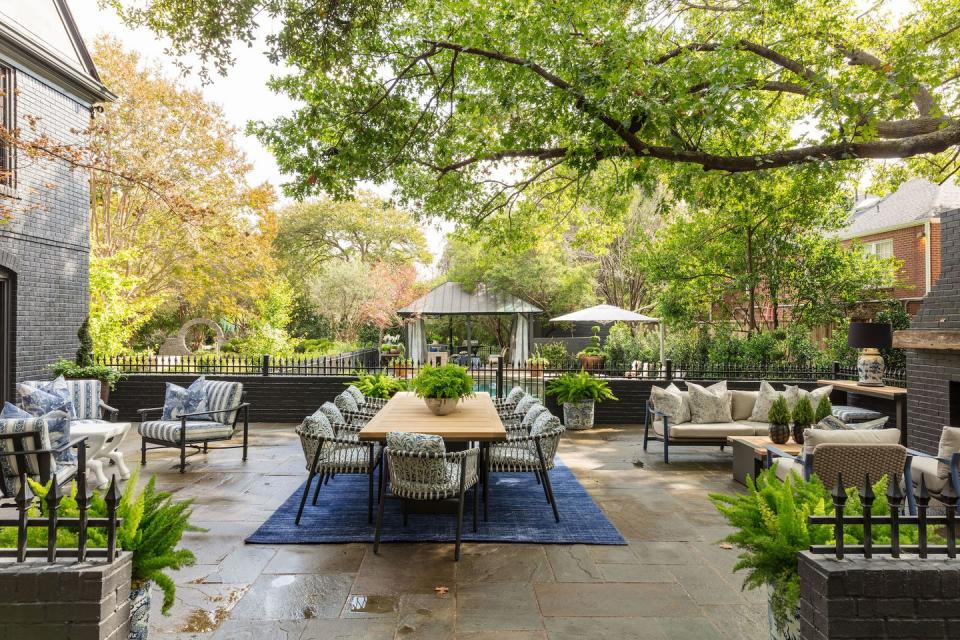
Todd Events’ “Sharon’s Terrace”
A pool folly and lounge area is bedecked in indoor-quality creature comforts to ensure this alfresco room is ready to be enjoyed to the utmost. It's grounded by a floral Tibetan-knot rug (Perennials) with French-inspired teak-frame lounge chairs (Sutherland), a skirted bar, and curtains (fabric, Morris & Co.) that can be drawn for additional privacy.
“As someone in the party business, I live in the world of ‘temporary’ and I got to push myself in terms of what’s going to live and last and be practical,” says Fiscus. “I tried really hard not to be 'the party guy' and layer the space with too much stuff and am proud of how livable it is."
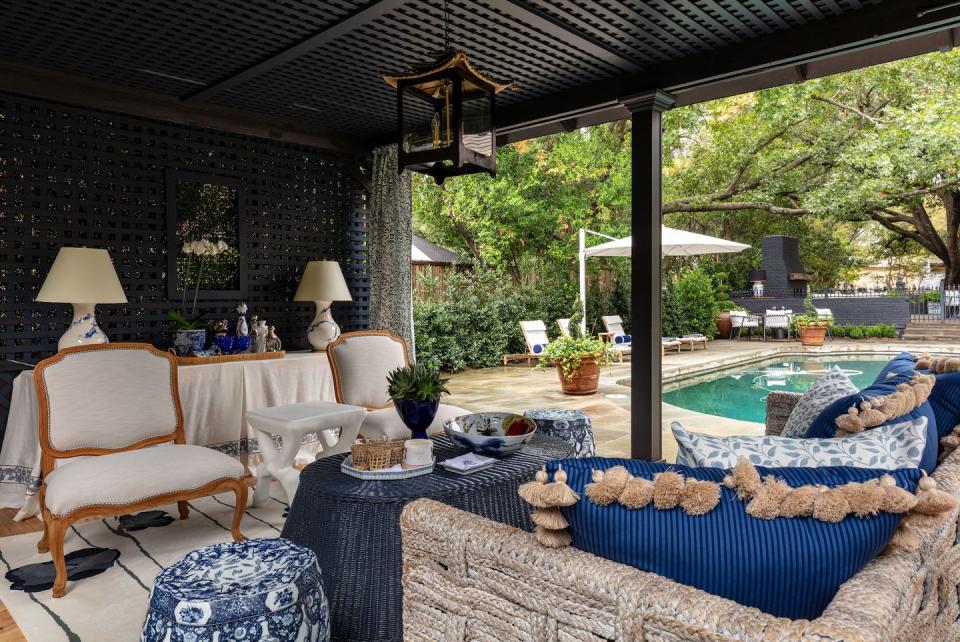
From the Ground Up’s “A Preston Hollow Shire”
From the Ground Up’s Dan Houchard is returning to the Kips Bay Decorator Show House Dallas for a second time and has given new life the home’s back landscape. While he was appreciative of the blank canvas and native areas to work with, Houchard says the biggest challenge was determining how to draw people out, how to create destinations and focal points one could see from the house that would make them drop what they were doing and get outside.
“When it was decided that the house would be painted black, it literally set the tone for us—it needed to feel seamless,” says Houchard, adding that he wanted something that would be an experience. "The area was really flat so we created these large mounds with mass plantings of boxwoods surrounded by ornamental grasses, and it just felt like this magical place where hobbits would live.”
The From the Ground Up team found their common thread and installed a custom moon gate, which created an enticing, if not mystical, entry into a series of cozy destinations along a winding pathway. Visitors first find a seating area immersed in a woodland garden, with cocktail hour-ready chaises, lounge chairs, and dimpled stone stools (all by Sutherland) just off a stone pathway.
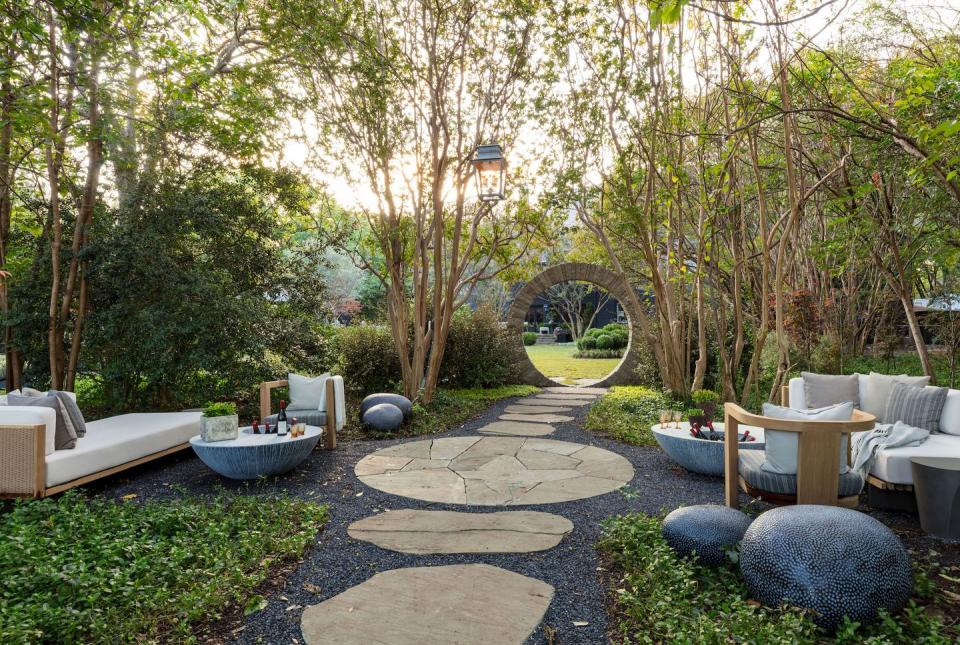
From the Ground Up’s “A Preston Hollow Shire”
Continue strolling to discover a secret garden dining experience complete with a steel pergola, 15-foot custom bar and dining set from Brown Jordan adorned with Sharland England servingware, and a custom chandelier from Whiteley Metal Works. The setting is rounded out with sound and lighting technology by Christopher William to set an ultra-moody vibe.
“What I love about the landscape in general is that it doesn’t scream at you or try too hard to be something—it just feels like what should be in the space,” Houchard says “I do think it draws you in and that’s what we really wanted to create: not just a beautiful space but one that people actually want to spend their time in.”
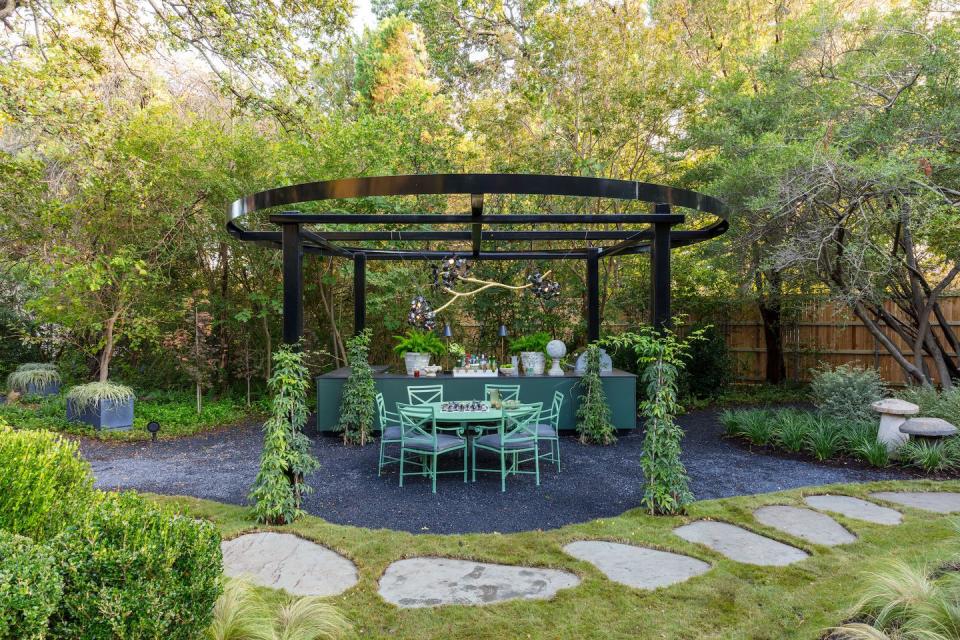
You Might Also Like

