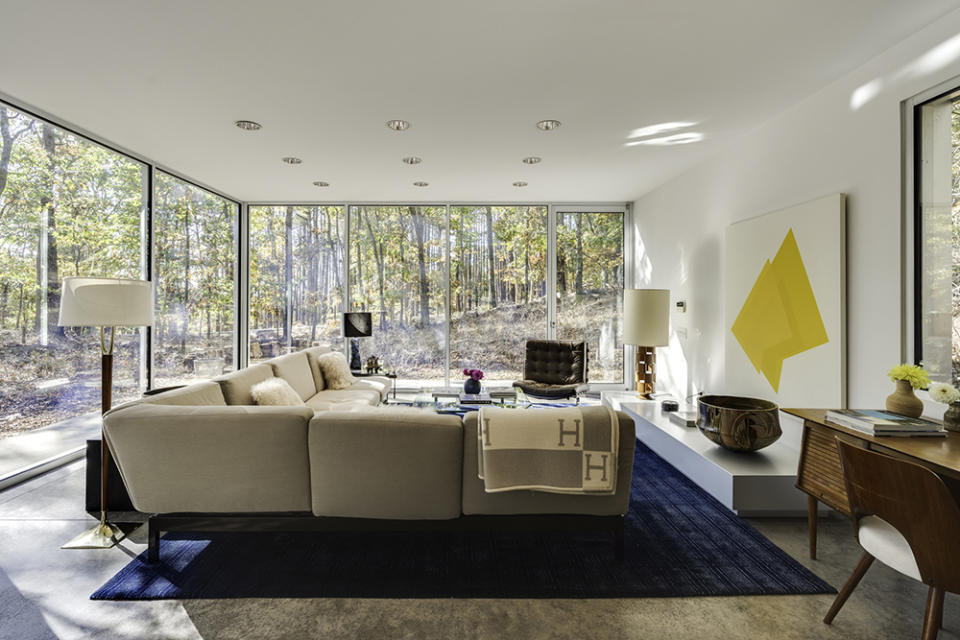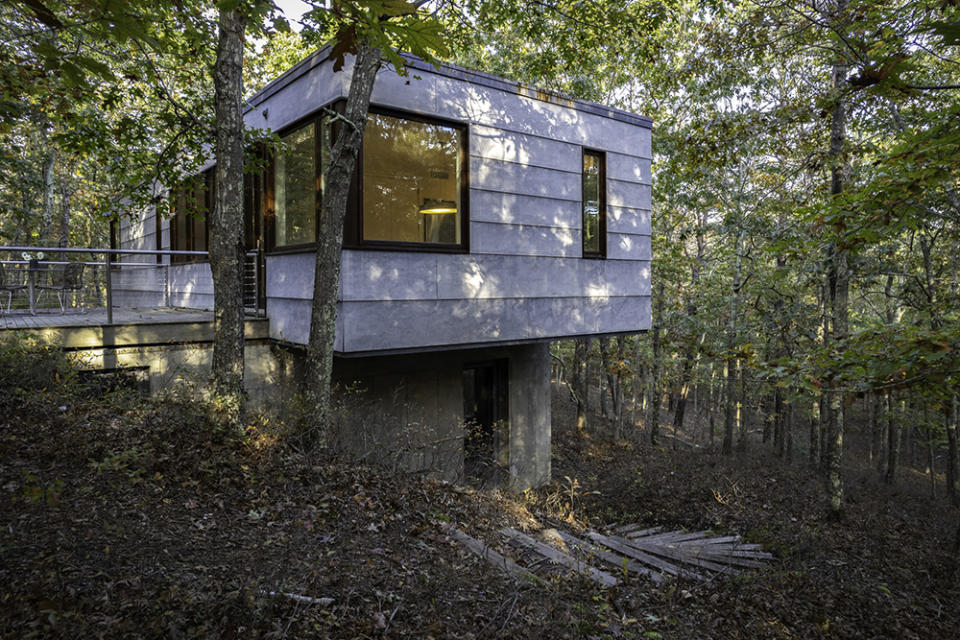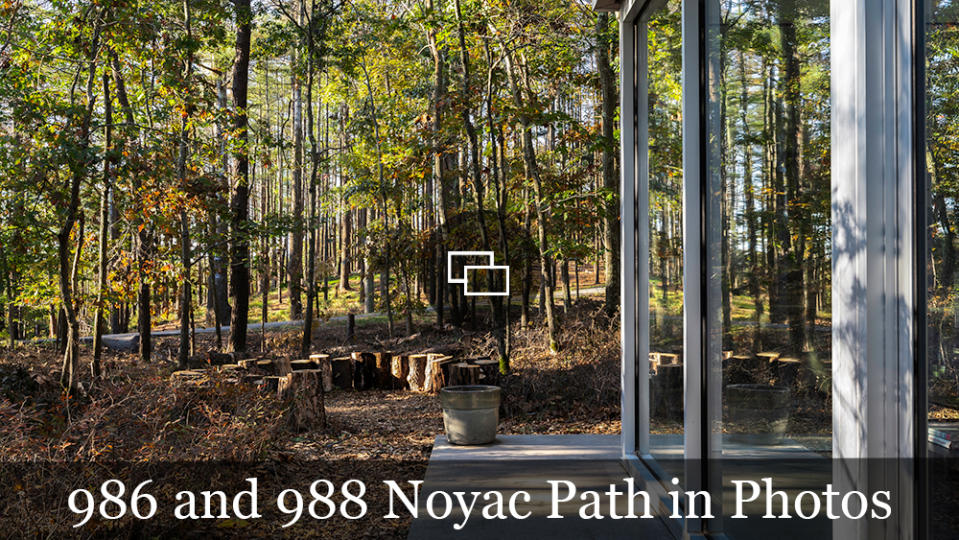In the Hamptons, a Contemporary Artist Has Put a $4.6 Million Price on a Pair of Architect-Designed Homes

Newly recorded deeds show Brooklyn-based multidisciplinary contemporary artist Joseph La Piana recently paid race car-driving internet entrepreneur Dwight Merriman, the co-founder of the online advertising juggernaut DoubleClick, $6 million for a sprawling architect-designed compound in the Hamptons. Altogether, the 16-acre spread, sequestered amid thick woodlands in the Water Mill area, comprises three parcels with a handful of ultra-modern structures designed by the vaunted Manhattan firm 1100 Architect.
La Piana, whose most recent works include a series of five cat’s cradle-like yellow rubber and steel sculptures that lined the meridian of Park Avenue in 2019, has lickety-split flipped the two smaller parcels, each spanning almost three acres with a small residence, back on the market for a combined $4.59 million. The two properties are also available separately; the smaller residence is listed for $2.195 million, while the larger is priced at $2.395 million. The listing agents are Jeremy Dunham and Jack Pearson of the CeeJack Team at Compass.
More from Robb Report
Melanie Martinez's Stylish Los Angeles Retreat Is Up for Grabs
This $15 Million Ultramodern Hideaway in Brazil Can Only Be Accessed By Helicopter or Boat
The Waldorf Astoria Residences and B&B Italia Team Up on Custom Residences in New York City

The smaller residence, originally built as a guest house, measures about 950 square feet with just one bedroom and one bathroom. With floor-to-ceiling curtain walls of glass, the pint-sized pavilion takes its architectural cues from Ludwig Mies van der Rohe’s Edith Farnsworth House in Plano, Illinois, and Philip Johnson’s Glass House in New Canaan, Connecticut.
The spare interiors, with polished concrete floors and opaque glass, are scrupulously free of fussy moldings and extraneous detailing. A simple bathroom and adjoining closet space make up the central core of the house, while a small kitchenette is open to the spacious living room.
Floor-to-ceiling windows unite the home with its rustic surroundings and capture the sunlight that filters down through the trees. There are no window coverings throughout, but, for those who prefer a bit more seclusion while sleeping than that allows, a curtain can be pulled around the bed.

The larger residence, about 1,400 square feet and clad in horizontal strips of cement board, is embedded into a wooded slope where it cantilevers over the landscape. It was originally built as a bunkhouse for the owner’s children and their friends. There are three bedrooms, one of them furnished as a living room, and two bathrooms, both with custom tile work. Discretely housed on the lower level with an outside entrance is a small room and bathroom that easily serves as another bedroom, an art studio, or a gym.
As it turns out, La Piana is in the midst of a much larger shakeup of his property portfolio than just his recent activities in the Hamptons. Records show he owns a small apartment in New York’s Chelsea neighborhood that’s up for sale for $895,000, while an upstate New York home and studio, an artistically updated former Masonic Lodge in the Hudson Valley that he acquired several years ago from Manhattan gallerist Andrew Kreps, is on the market for almost $2 million.
Click here for more photos of 986 and 988 Noyac Path.
Best of Robb Report
Sign up for Robb Report's Newsletter. For the latest news, follow us on Facebook, Twitter, and Instagram.


