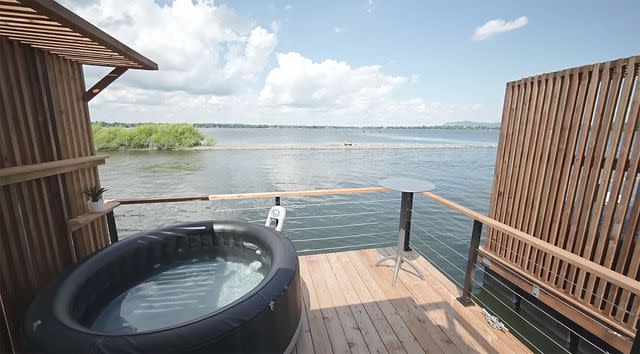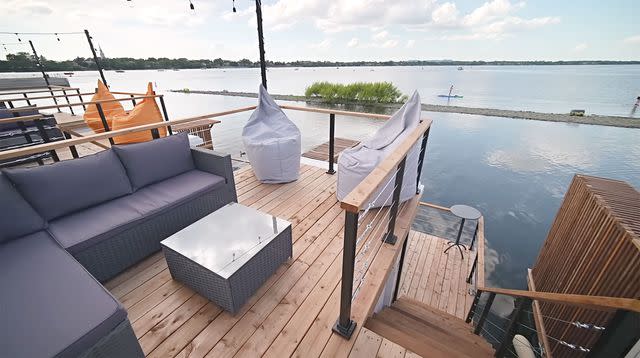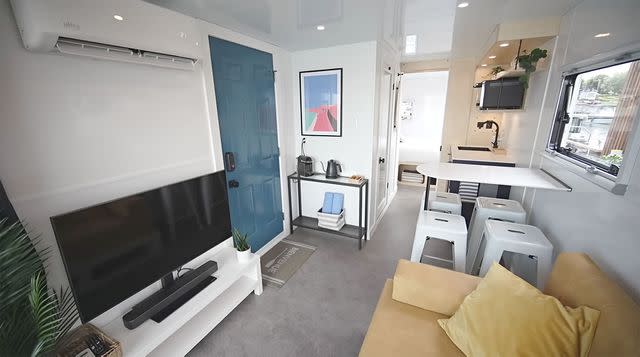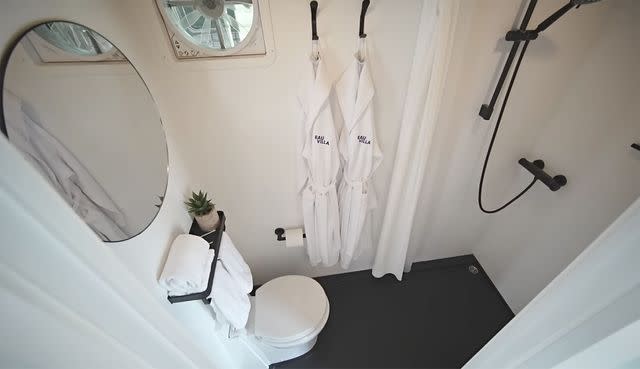Guests Can Rent These Contemporary Tiny Homes That Float on the Water
Tiny-home curious? Boat-life curious? Try out one of these tiny float homes that offer the best of both worlds.

Exploring Alternatives
As long-time readers of this site might know, our fascination with small living spaces isn't confined to land-bound specimens. Indeed, we've praised tiny houses set up in the trees, small houses built on stilts, and contemplated a long list of water-faring houseboats.
Adding another one to the list is Quebec, Canada's Bauhaus Habitat, a local builder of tiny houses that has launched a pilot project featuring four rentable tiny float homes. Located about 40 minutes from Montreal in the marina of the town of Chambly, the Eau Villa offers short-term stays that allow guests to try out tiny living, while enjoying the relaxing environment of the marina and the local town. We get a full tour of one of these little float homes via Exploring Alternatives:
The 200-square-foot (18.5-square-meter) aluminum-clad float home measures about 36 feet long and 12 feet wide (11 meters long and 3.6 meters wide) and has been designed with a contemporary interior with all the basics—and a bit more—including a living room area, kitchenette, bathroom, bedroom, and two outdoor decks.
The layout of the fully insulated float home is based on the company's Mies model, which is characterized as a lighter-weight, all-season, "new-era caravan" that is designed for ease of movement. Intriguingly, the Mies can be installed in three different ways: either on a traditional foundation on land, on a trailer with wheels, or on a floating platform, as seen here.
The exterior platform has a walkway on the side, allowing guests access to the rear deck without having to go through the house.

Exploring Alternatives
To maximize the enjoyment of the outdoors, the rear deck has an inflatable hot tub. In addition to the calm views out over the water, there is a staircase leading up to the roof deck.

Exploring Alternatives
The roof deck is quite spacious, with enough room to have a sectional couch for lounging around.

Exploring Alternatives
Back downstairs and in through the main entry door, we step into the sitting area.

Exploring Alternatives
It is outfitted with a custom-designed couch of high-quality plywood that not only has integrated storage underneath for linens and other items, but can also slide out to convert into a second bed for two more guests. This means that this float home can comfortably sleep up to four guests.

Exploring Alternatives
There is also a compact media center here for placing a television set. There's a view out to the exterior through the sliding patio doors, and access to the ground floor deck. Though this is a nice feature, one can imagine potentially eliminating that outdoor deck in favor of creating more indoor space.

Exploring Alternatives
Next to the sitting area, we have a dining counter that is equipped with four stools. With a fold-down table, this could potentially free up more space in the living room.

Exploring Alternatives
The kitchenette is next, and it is located in the center portion of the floating tiny home. It includes the basics like a sink, a mini-refrigerator, plus a toaster oven and an open shelf of kitchen items that sit overhead, leaving the area below less cluttered.

Exploring Alternatives
Right across from the kitchenette, we have a pretty big bathroom with a toilet and a shower. To prevent problems with moisture, air is vented out with a wall-mounted fan. To save space, the layout omits the bathroom sink, which some people might find to be a bit of an inconvenience.

Exploring Alternatives
Behind a sliding pocket door, we come into the other end of the float home where the enclosed bedroom can be found. The bed faces another set of big windows here to let in lots of natural light.
To maximize space, there is a couple of built-in pieces of furniture, including a set of shelves off to the side of the bed.
There is also an open space to hang clothes in one corner of the bedroom. To save space, it can be closed off with a curtain, rather than a set of doors.

Exploring Alternatives
Though there's no word on how much this particular iteration cost, the original Mies model goes for about $118,500. The company says that its Mies models can be used as deluxe guest suites, or as turnkey tiny houses, either for living on land or water. If you want to just try one out for a weekend, prices start at $259 per night. To find out more, visit Bauhaus Habitat and the Eau Villa to book a stay.

