This Gorgeous Small Barcelona Apartment Has Must-See Floors and Ceilings
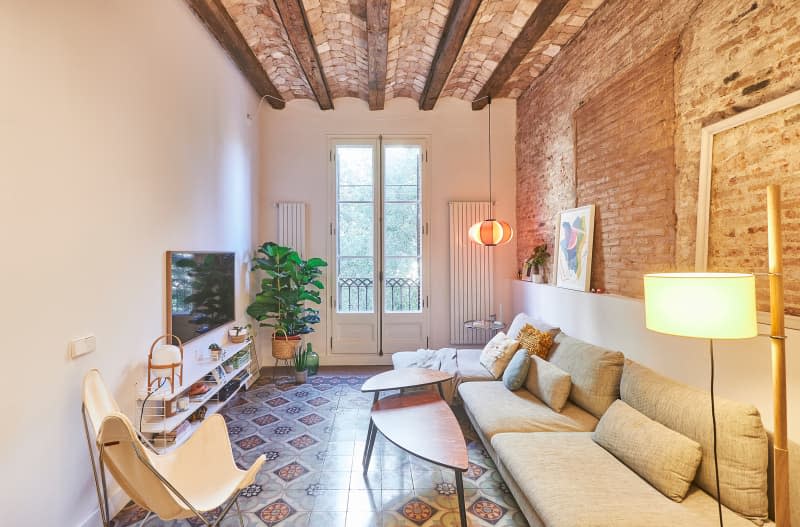
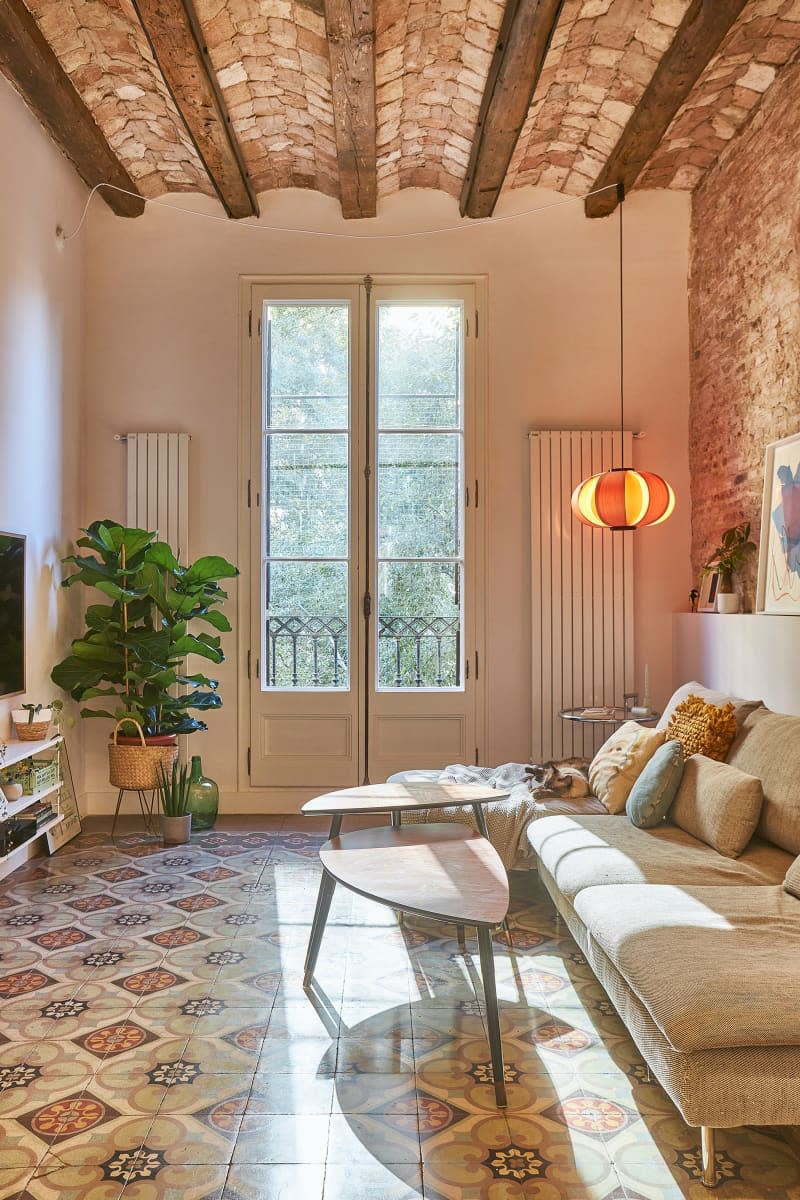
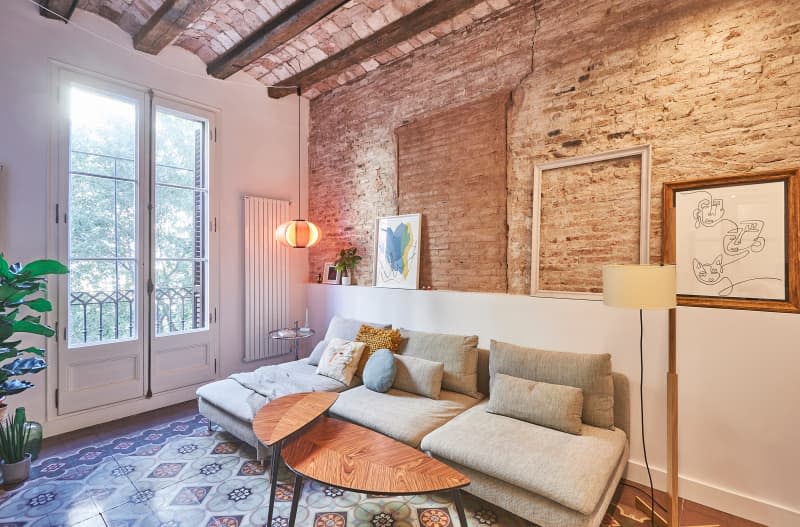
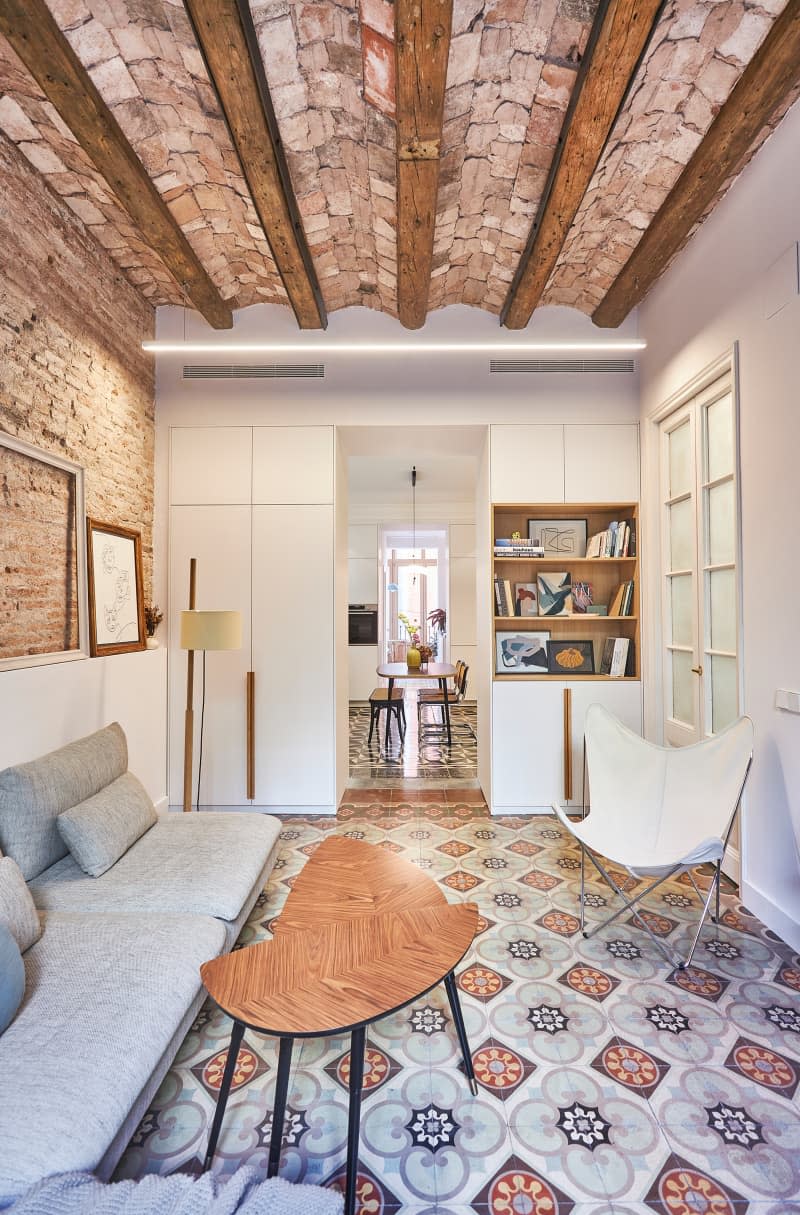
Credit: Igor Artetxe Credit: Igor Artetxe
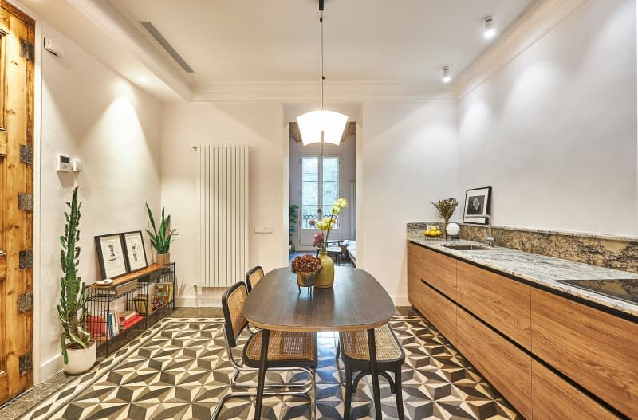
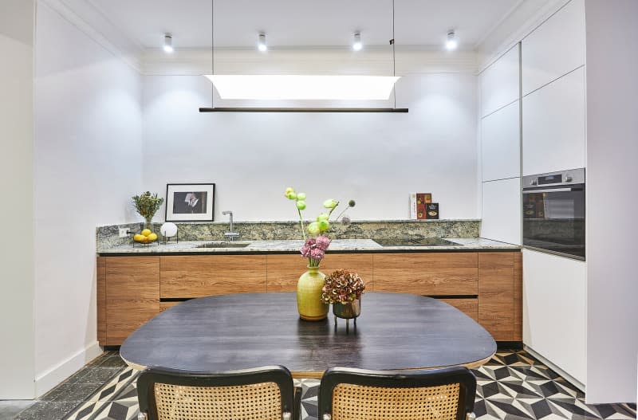
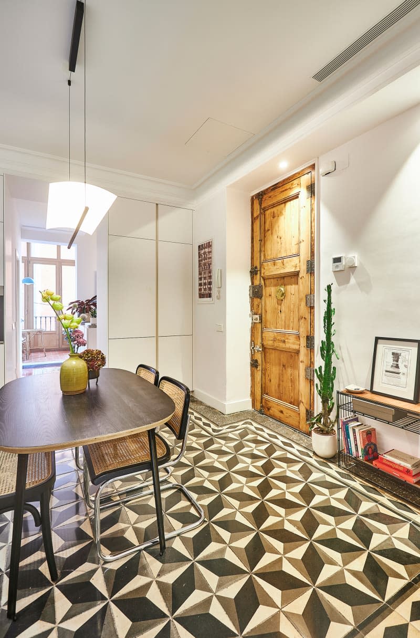
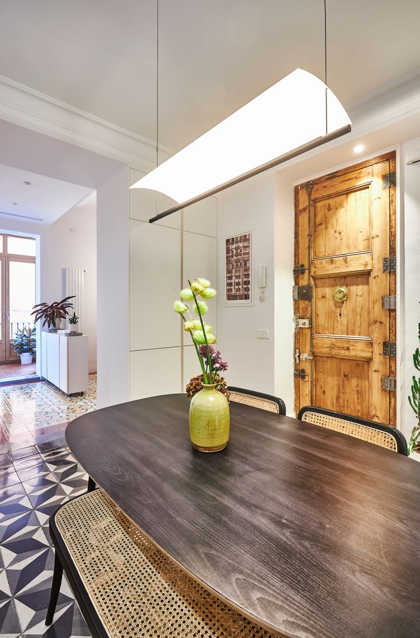
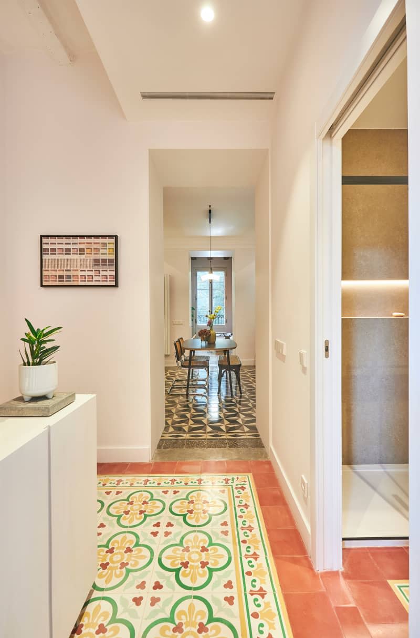
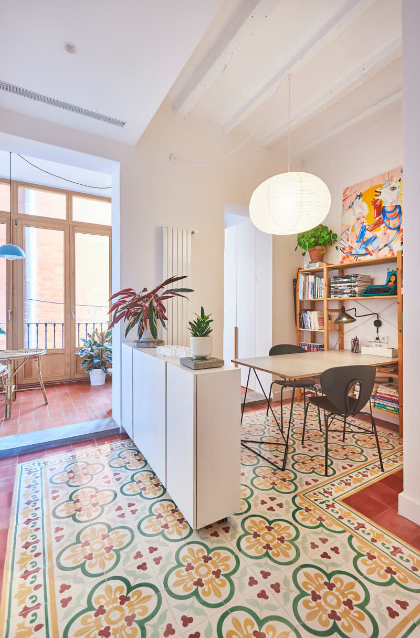
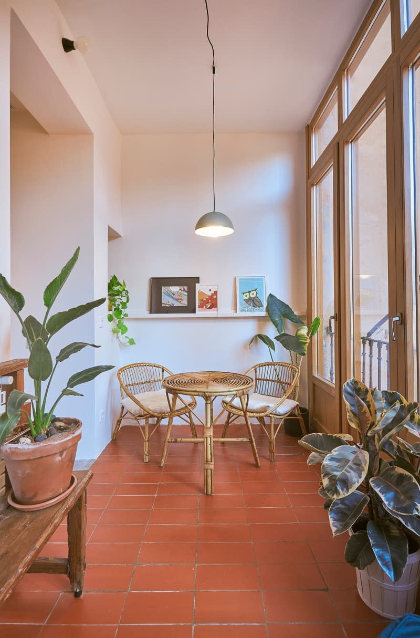
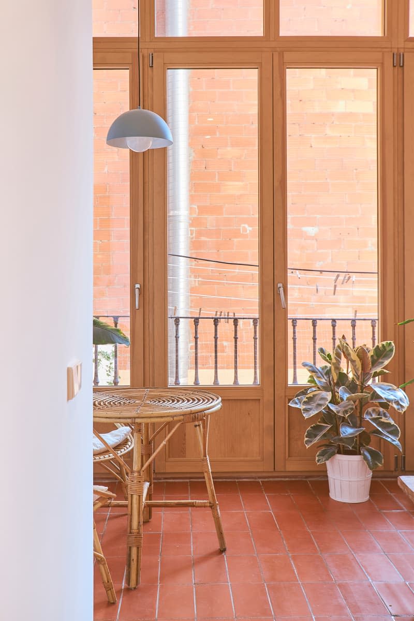
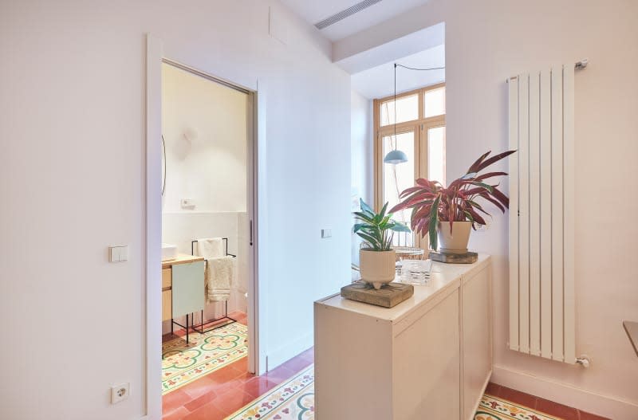
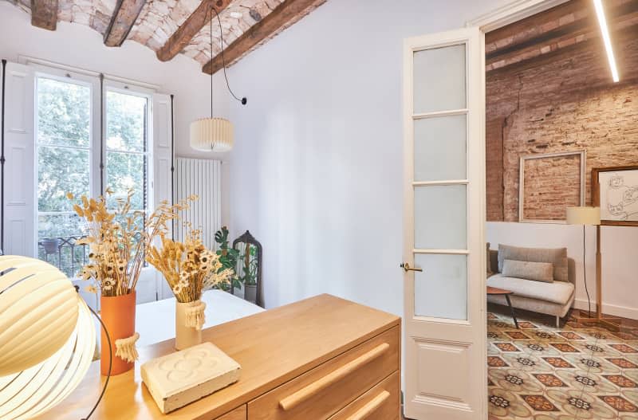
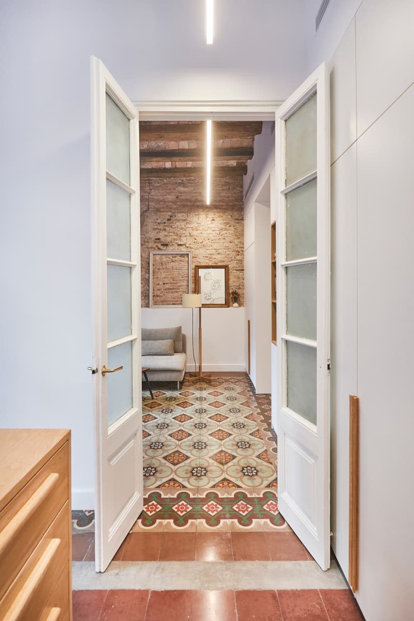
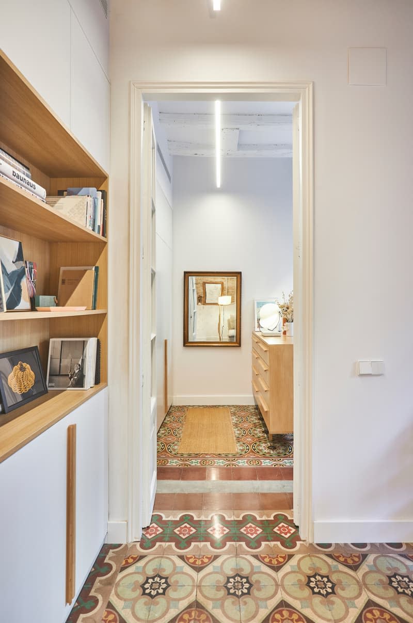
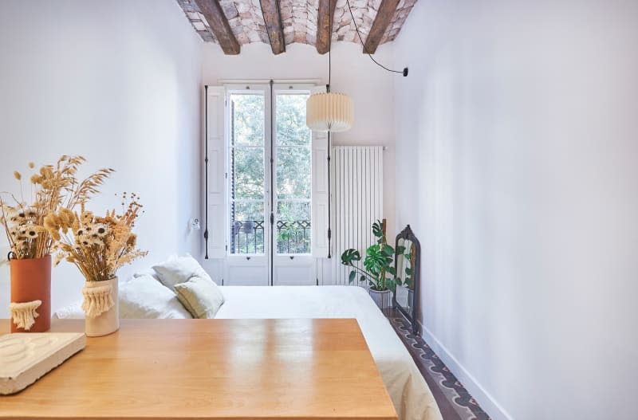
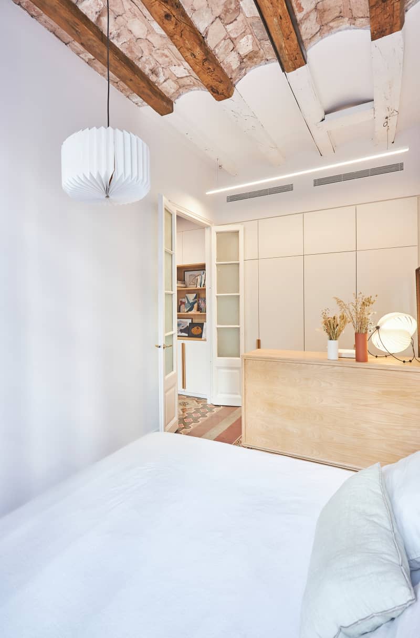
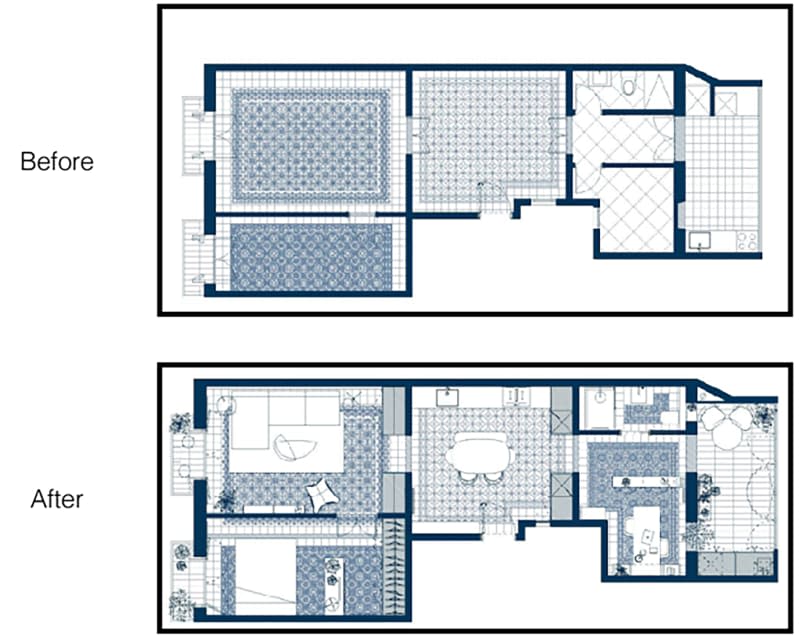
ABOUT THIS TOUR
HOME TYPE: Apartment
LOCATION: Sant Antoni, Barcelona, Spain
STYLE: Contemporary, Modern, Rustic
BEDROOMS: 1
SQUARE FEET: 645
“After a year of house hunting, we found [this] apartment on a popular real estate website,” begins Carlota Siverio, a freelance architect specializing in residential renovations. Carlota, who shares her home with her wife, Carla Ramón, and their cat, Calima, says they were actually skeptical when they saw the listing, because it had no pictures — only a description. But the description included everything they were looking for, so they decided to check it out. They’re glad they did.
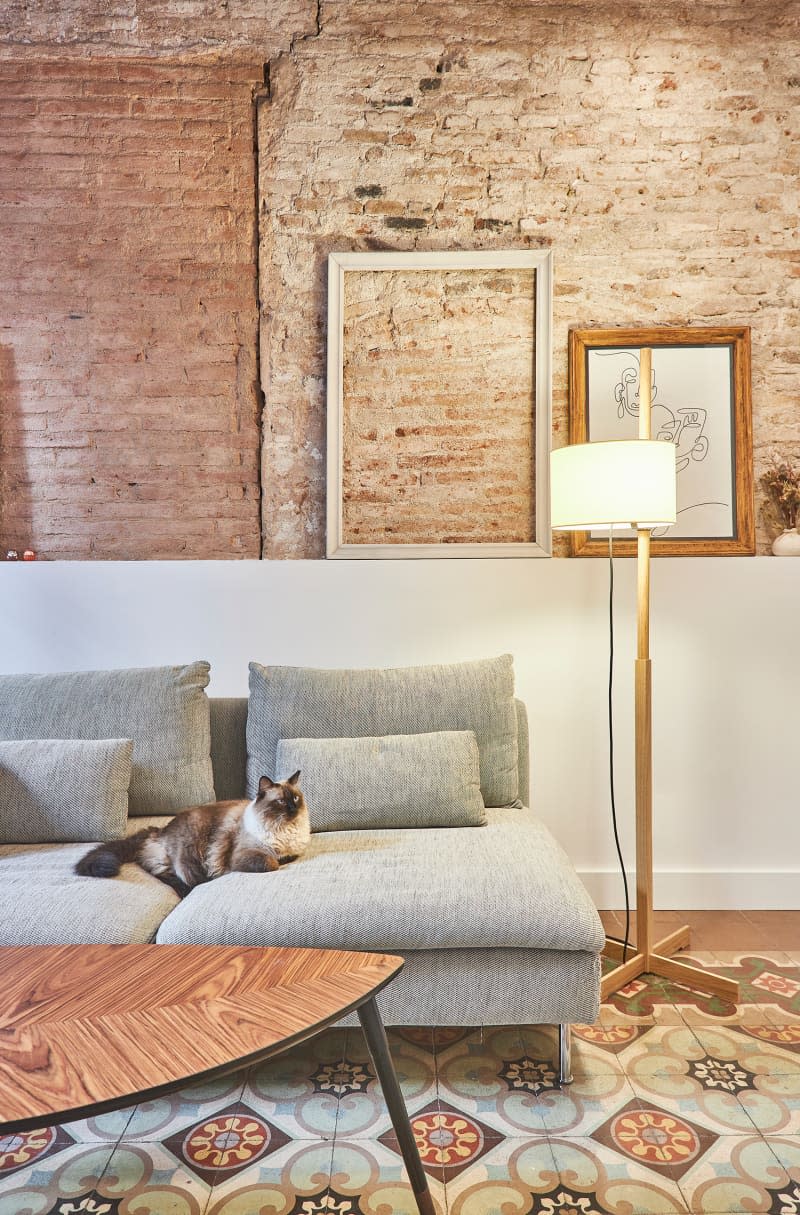
“The neighborhood was lovely, and the apartment checked all our boxes: It was bright, cross-ventilated, some kind of exterior space, special modernist features, and provided more than enough space for us,” Carlota writes.

“The decision was swift — it took us five minutes to realize this was the one. While the apartment required some care to modernize it according to our lifestyle while preserving its original character, we saw the opportunity to create a space uniquely tailored to us,” she continues.
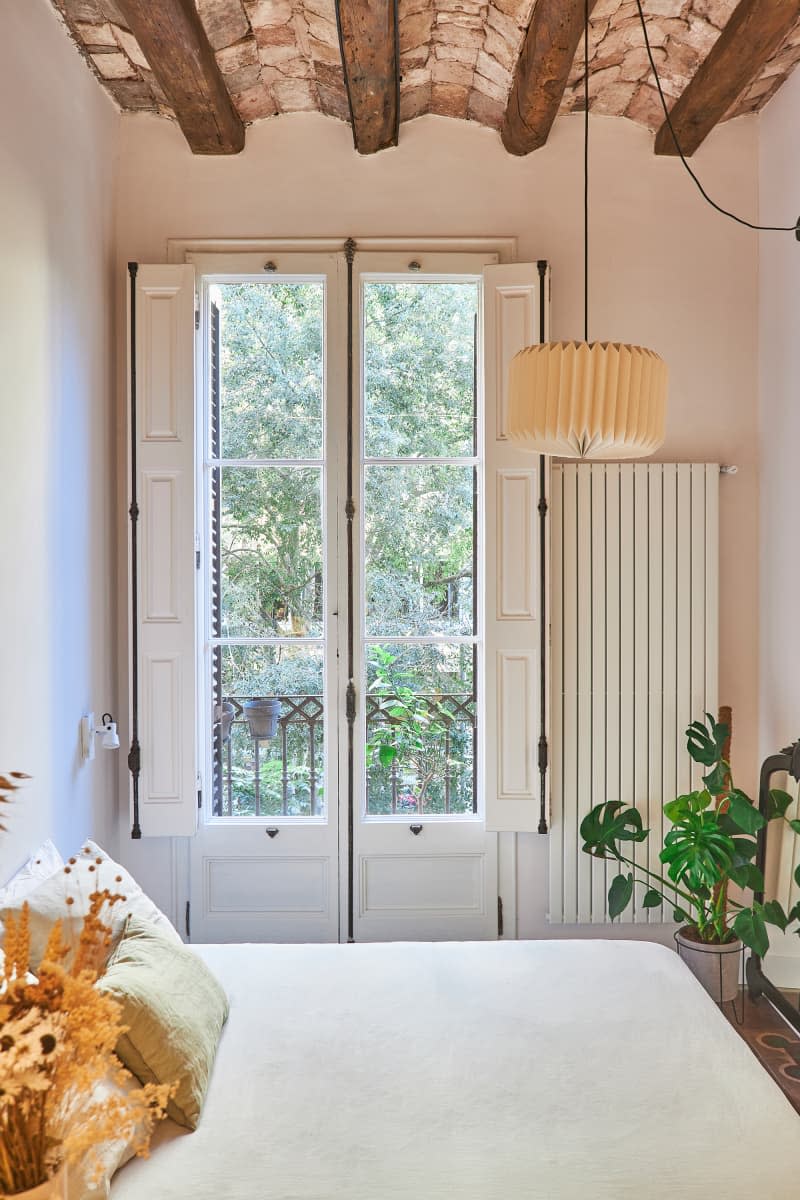
“Originally twice its current size, it was divided about 15 years ago, so the [floor plan] and size of the rooms were not functional,” Carlotta continues to explain of their home’s pre-renovation state. “However, the modernist features and the history behind its transformation added a unique charm that made this place feel like home from the very first moment we laid eyes on it.”
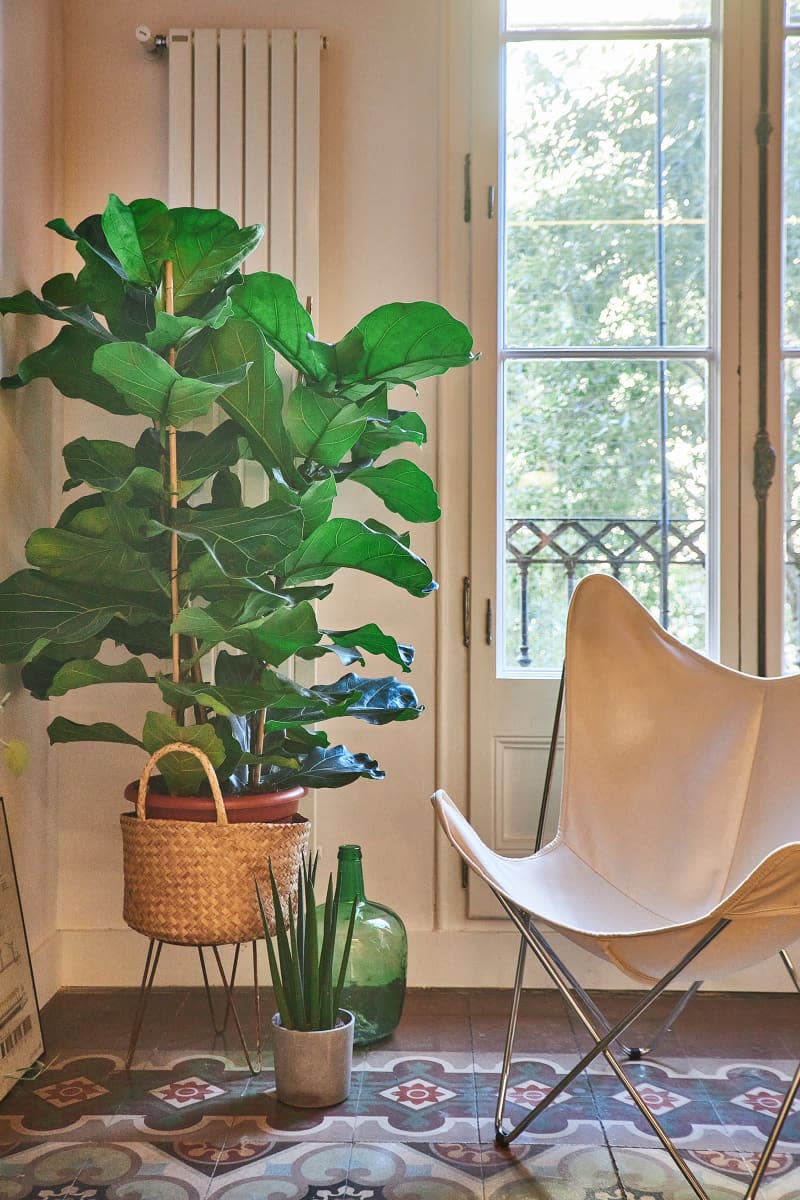
“We did a complete makeover, addressing everything from the facilities and layout to insulation. Throughout the six-month renovation, we carefully preserved original elements like the flooring, doors, and windows, ensuring a harmonious blend of modern upgrades and timeless features. Our budgetary focus was on allocating more resources to the renovation rather than opting for a larger apartment. As both the client and architect for this project, it was my first experience in this dual role, so sometimes it was overwhelming,” Carlota admits.
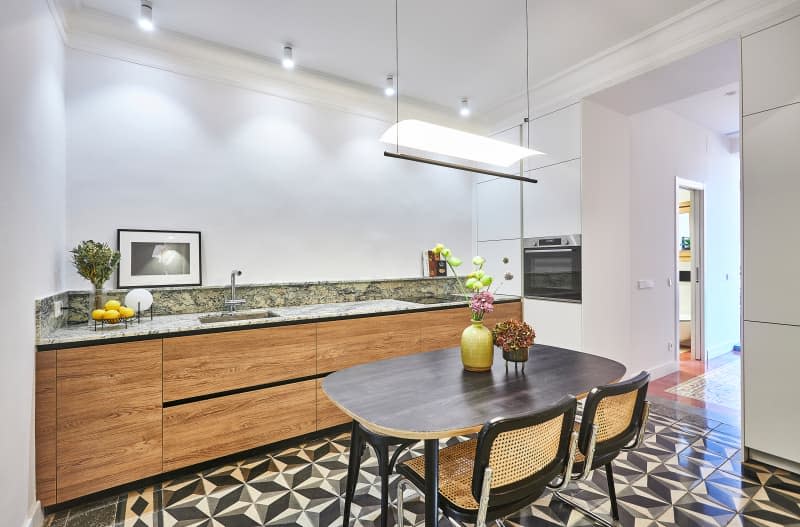
“When it comes to style, my wife and I share the same approach. We are drawn to the modern minimalist aesthetic, appreciating the simplicity and functionality it brings, but mixed with old and distinctive features, believing that the art of blending different elements is the key to creating a truly unique, comfortable, and inviting home.”
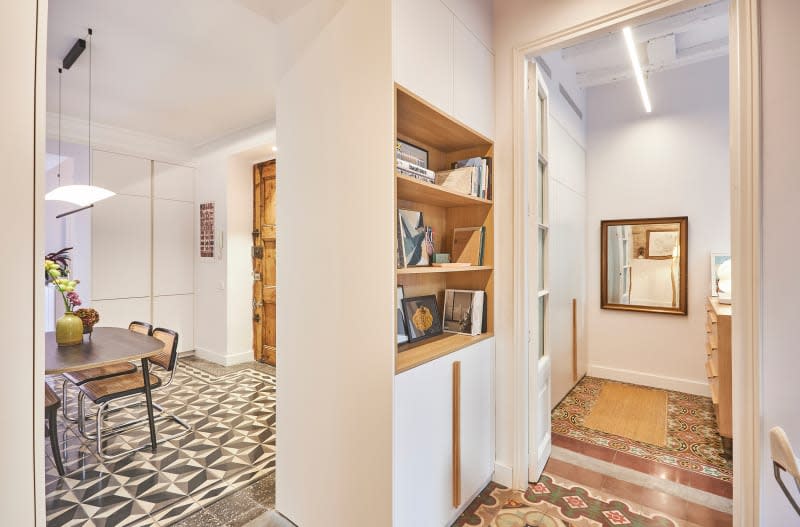
ENTRY-KITCHEN-DINING
Vintage Multistrux Modular Shelves — Multimueble
Cesca Chairs — Knoll
Cedak Bench — La redoute
Lamina Lamp — Santa & Cole
Dining Table — Vintage
Photograph — Yellow Corner
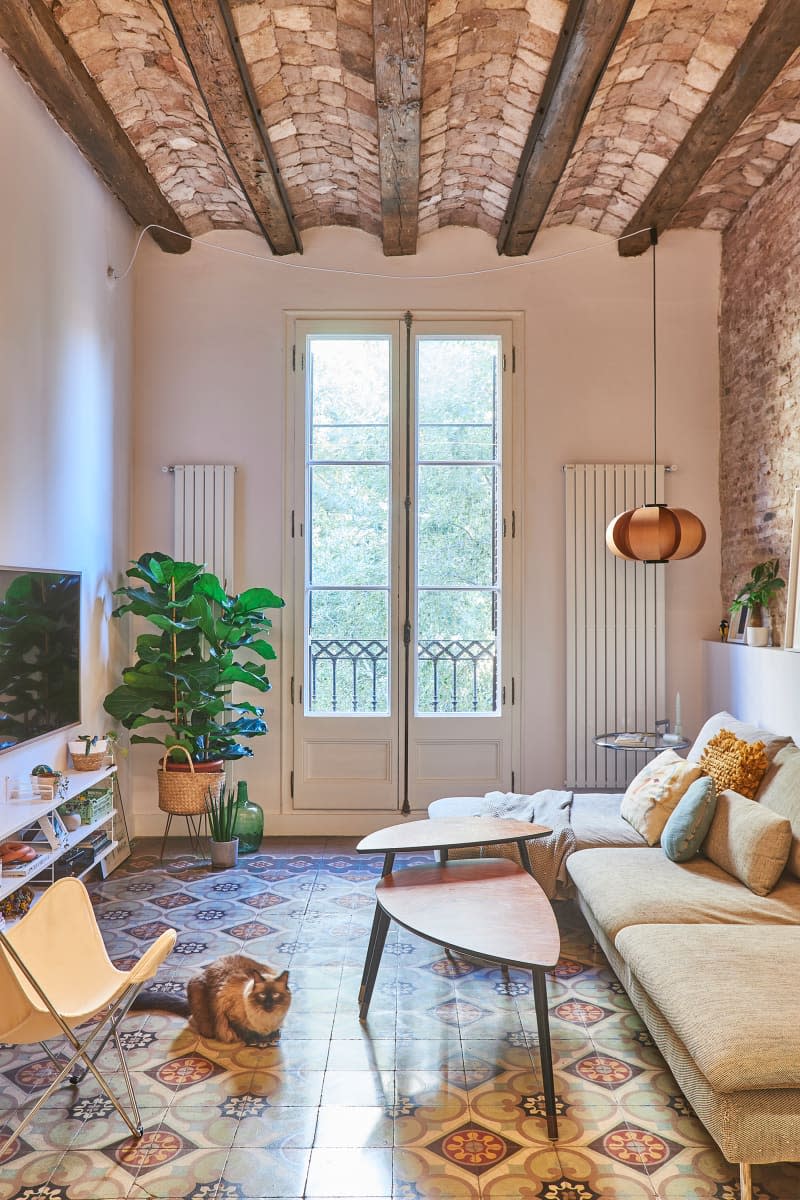
LIVING ROOM
Soderhamn Sofa — IKEA
BKF Chair — ISIST
Lovbacken Side Table — IKEA
Gray Side Table — Classicon
Coderch Lamp — Tunds
TMM Lamp — Santa & Cole
Cestita Lamp — Santa & Cole
String Shelf — String furniture
The Frame TV — Samsung
Painting — Heather Day
Painting — Rita Matos
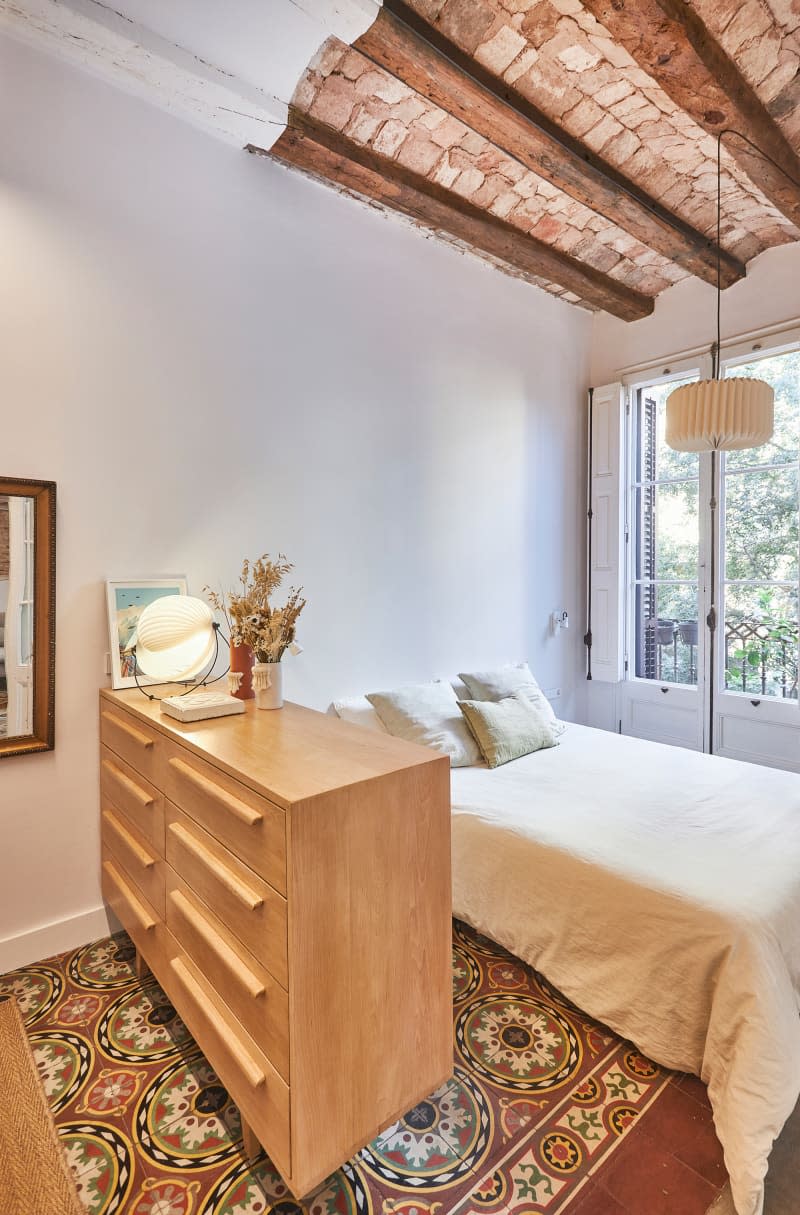
BEDROOM
Eclipse Lamp — Objekto
Ceramic Vases — Tÿo ceramics
Painting — Lara Lars
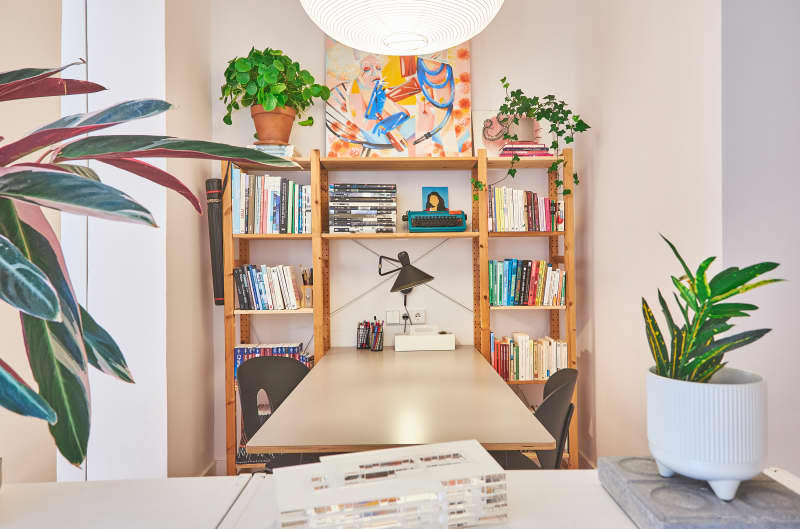
OFFICE
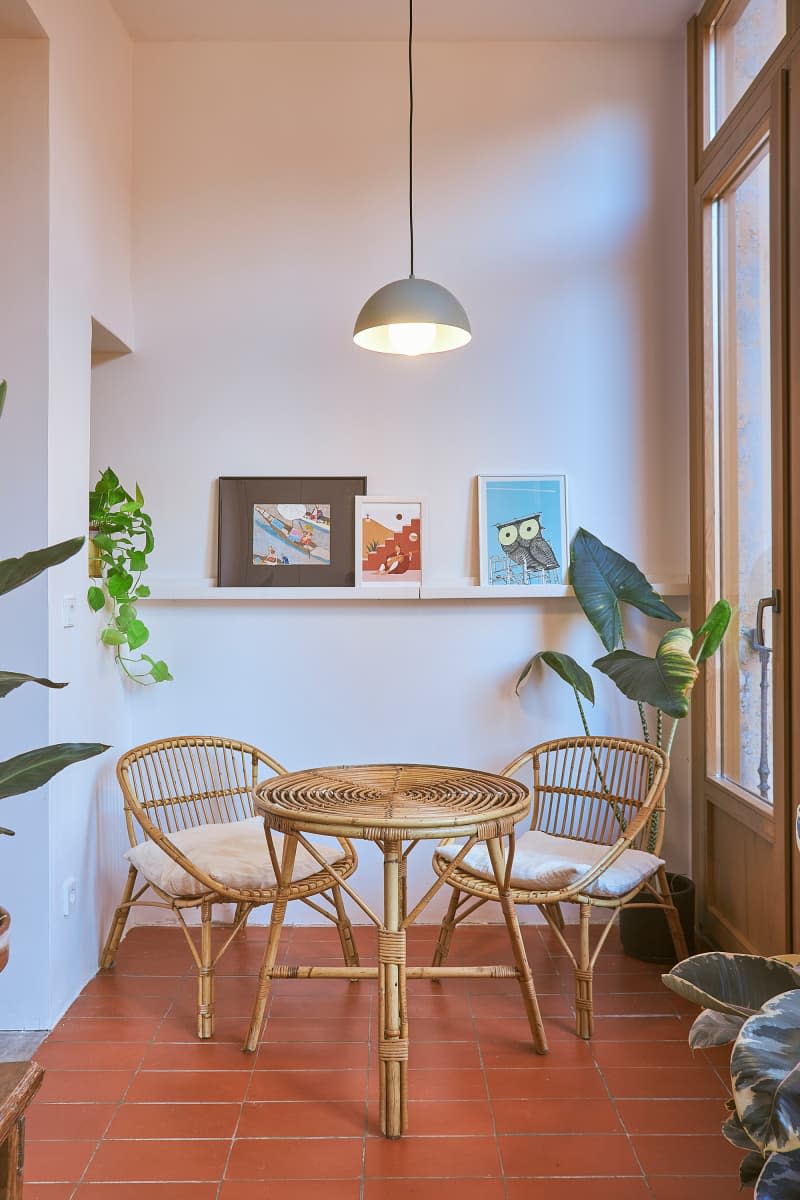
SUNROOM
Bench — Vintage
Table and Chairs — Vintage
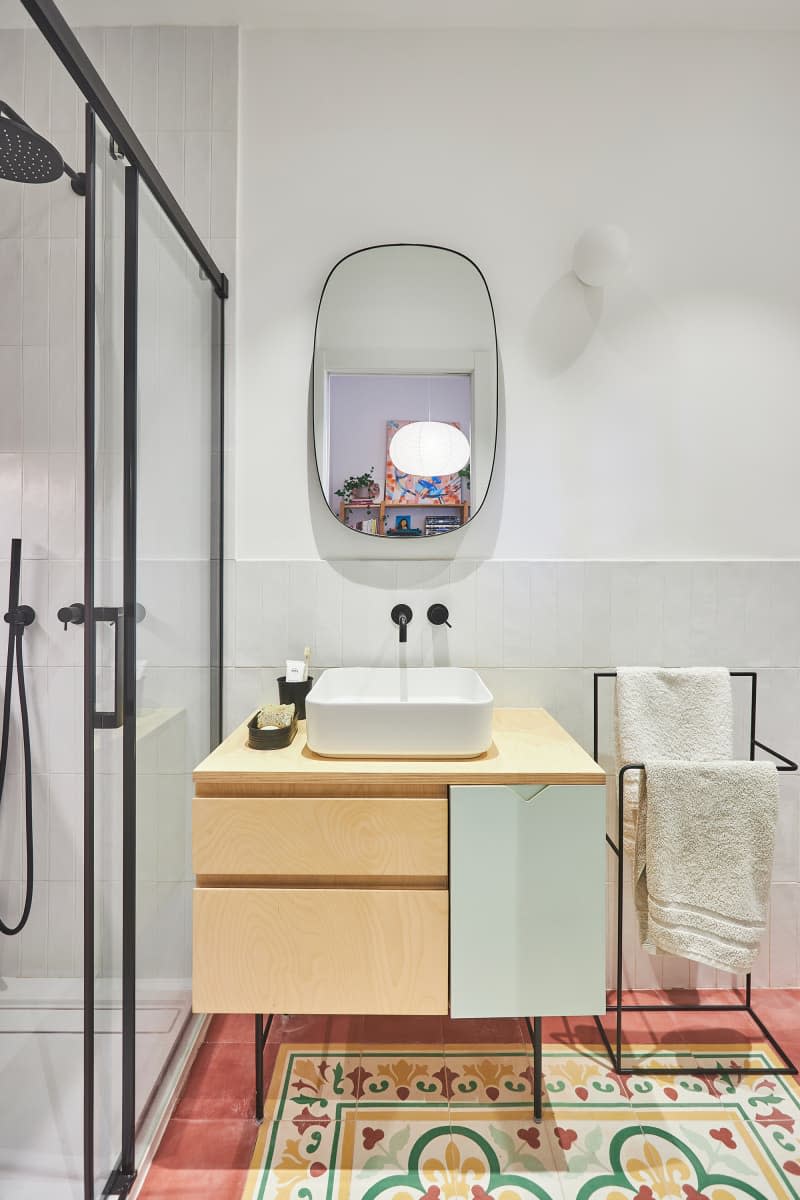
BATHROOM
Vanity — FustaFu
Thanks, Carlota and Carla!
This tour’s responses and photos were edited for length/size and clarity.
Share your style: House Tour & House Call Submission Form

