This Gorgeous Guest Cabin Boasts a Massive Outdoor Entertainment Deck with a Hot Tub and Serving Kitchen
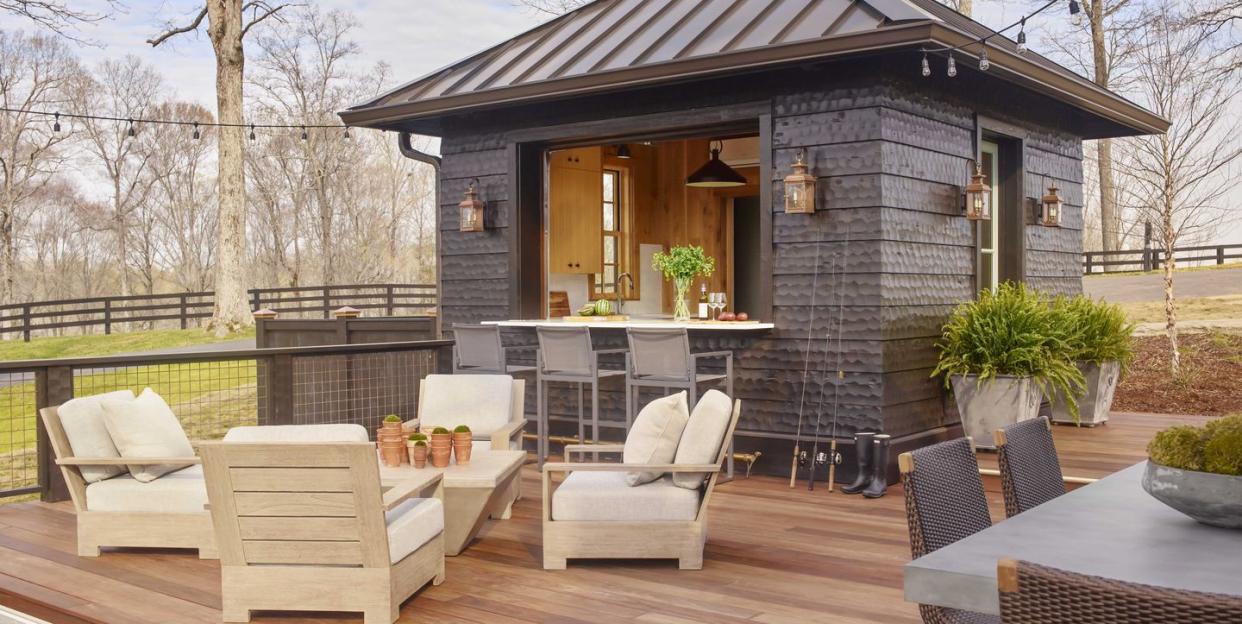
Located half an hour from Nashville, this 510-square-foot guest cabin was designed to be a “retreat within a retreat,” says Roger Higgins of R. Higgins Interiors, who spearheaded the abode’s revamp. Nestled off the highway in a very quiet part of town, the cottage is part of a lush 252-acre estate that showcases an 8,000-square-foot main house surrounded by several outbuildings, including a carriage house, a party barn, and a workshop, all set amid rolling hills.
The homeowners—a longtime married couple, both of whom are executives at a Florida-based tech engineering company—wanted the entire property to be “incredibly inviting and charming,” the designer shares. Overlooking a pond, the dreamy cottage was meant to accommodate visitors in town for special gatherings and events hosted by the pair, including their two grown sons and their families.
Inside the cozy sprawl, there’s a modern kitchenette outfitted with Sub-Zero and Wolf appliances, a marble backsplash fabricated by Indigo Granite & Marble, and bespoke cabinets by Jason Spencer, founder of Capitol Custom Cabinetry. The adjacent dining setup consists of a round RH table surrounded by four Lee Industries chairs (upholstered in powder-blue Ralph Lauren fabric), topped with a traditional light fixture from Visual Comfort.
Originally, the interior—painted in Sherwin-Williams’s Techno Gray—was an unsightly orange, so Higgins had the logs "glazed with a custom finish to bring the color to a more pleasing backdrop for the rest of the finishes." As for the exterior, “we modified the roof color to better blend with the main home, without compromising the original look of the quiet outbuilding," he notes.
Apart from renovating the existing structure, the project—which took 14 months to finish—involved the addition of a 210-square-foot screened porch and a 900-square-foot entertaining deck complete with a retractable hot tub, as well as a brand-new, 200-square-foot standalone kitchen that the designer describes as “a glamorous place to serve as an additional entertaining area, but also to clean a fish!”
See more of the thoughtfully designed guest space and outdoor entertainment sprawl below.
Kitchen
Paint: Techno Gray, Sherwin-Williams. Cabinetry: Jason Spencer with Capitol Custom Cabinetry. Chairs: Lee Industries. Window treatment: Pindler and Pindler drapery fabric. Sink: Kohler. Faucet: Newport Brass.
Dining Table
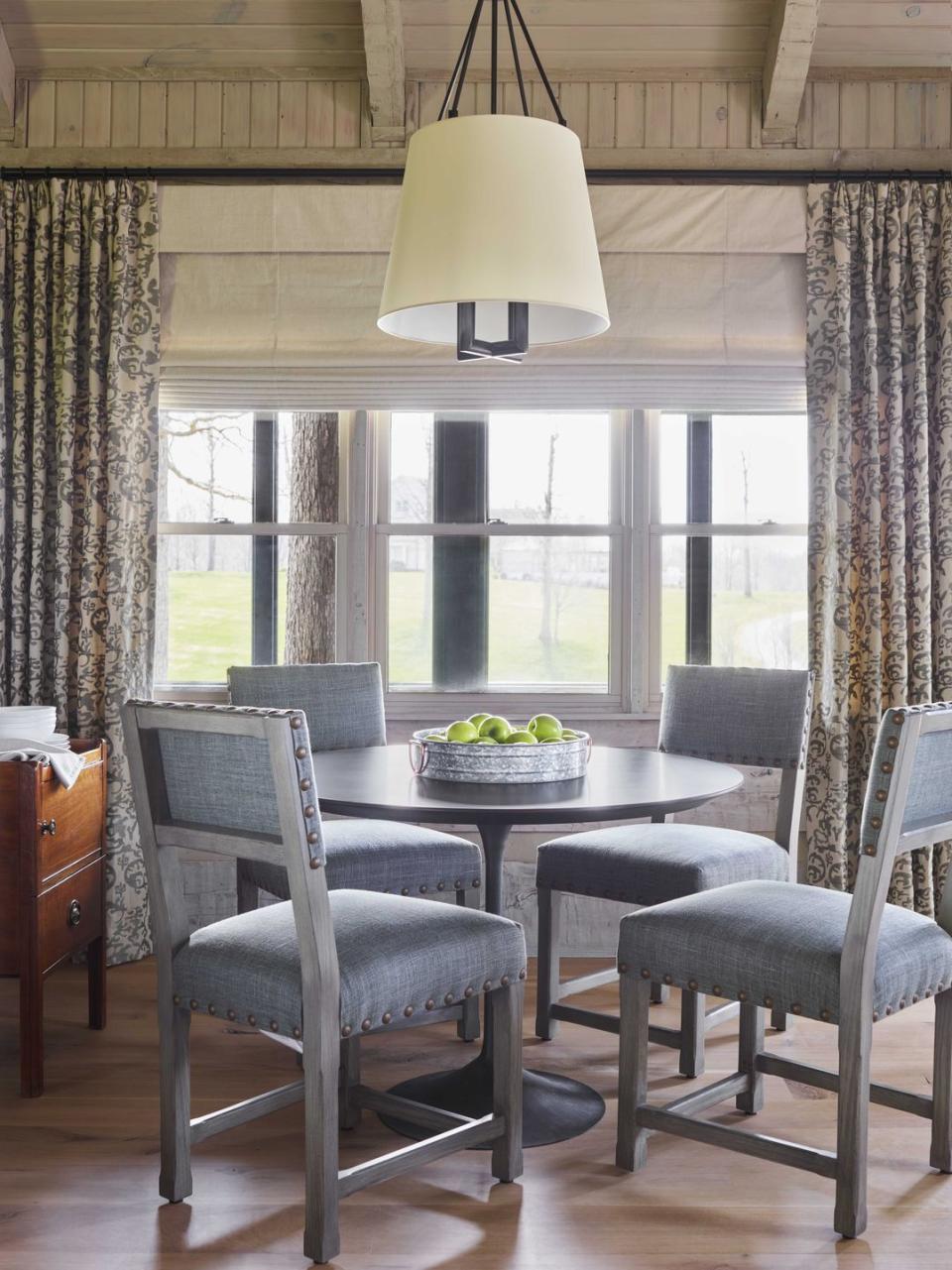
Chairs: Lee Industries. Light: Visual Comfort. Curtains: Pindler and Pindler. Table: Restoration Hardware. Flooring: Jeffco Nashville.
Bedroom
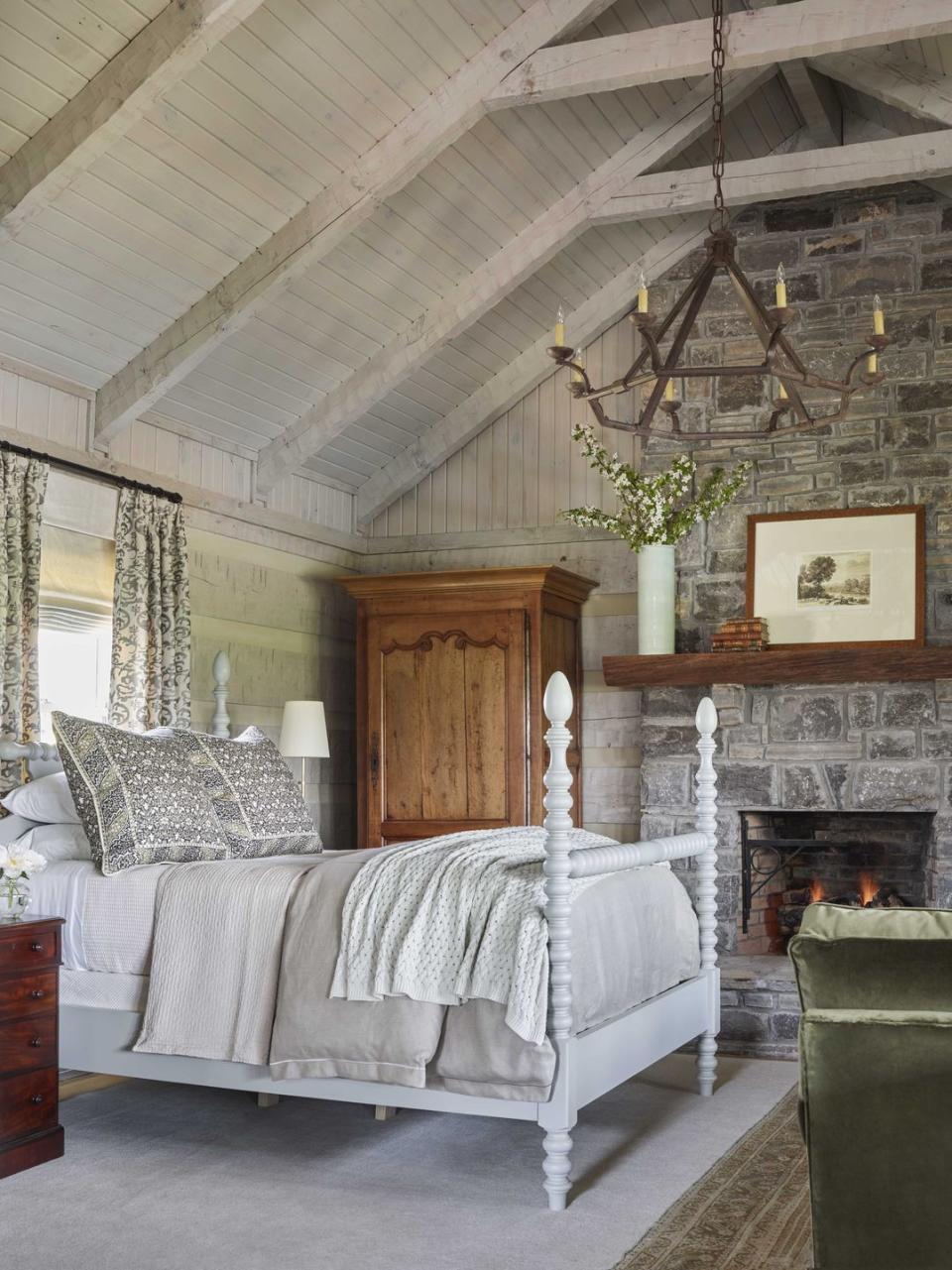
Bed: English Farmhouse Furniture. Chandelier: Visual Comfort. Dresser: antique. Shelf: reclaimed wood. Rug: Myers Carpet of Nashville. Art and Vase: antique. Lamp: Visual Comfort. Pillow: Morris and Co. Bedding: Jenny Allen. Curtains: Ebanista fabric.
Bathroom
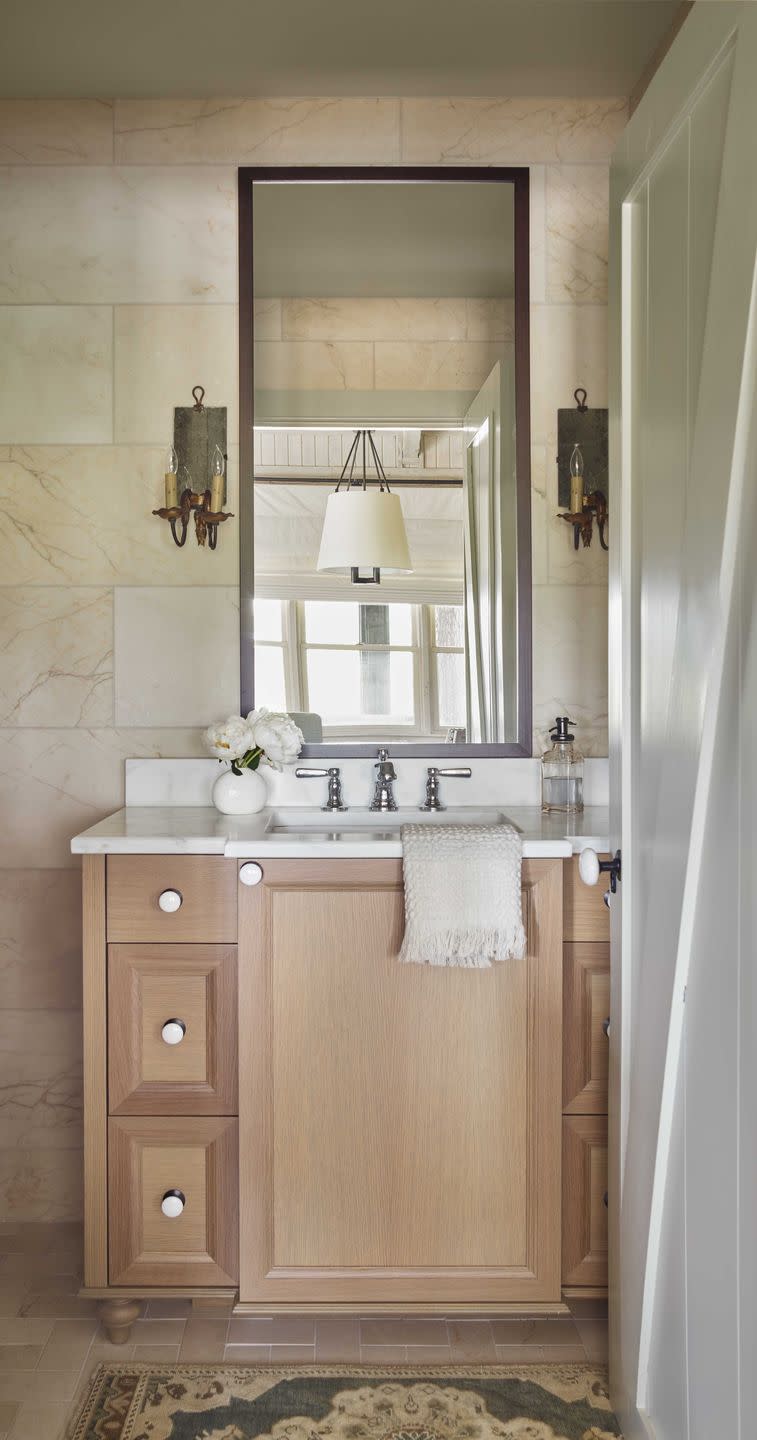
Vanity: Jason Spencer. Mirror: Bennett Gallery. Sconces: antique. Sink: Kohler. Faucet: Mirabelle. Wall tiling: Renaissance Tile & Bath.
Outdoor Kitchen
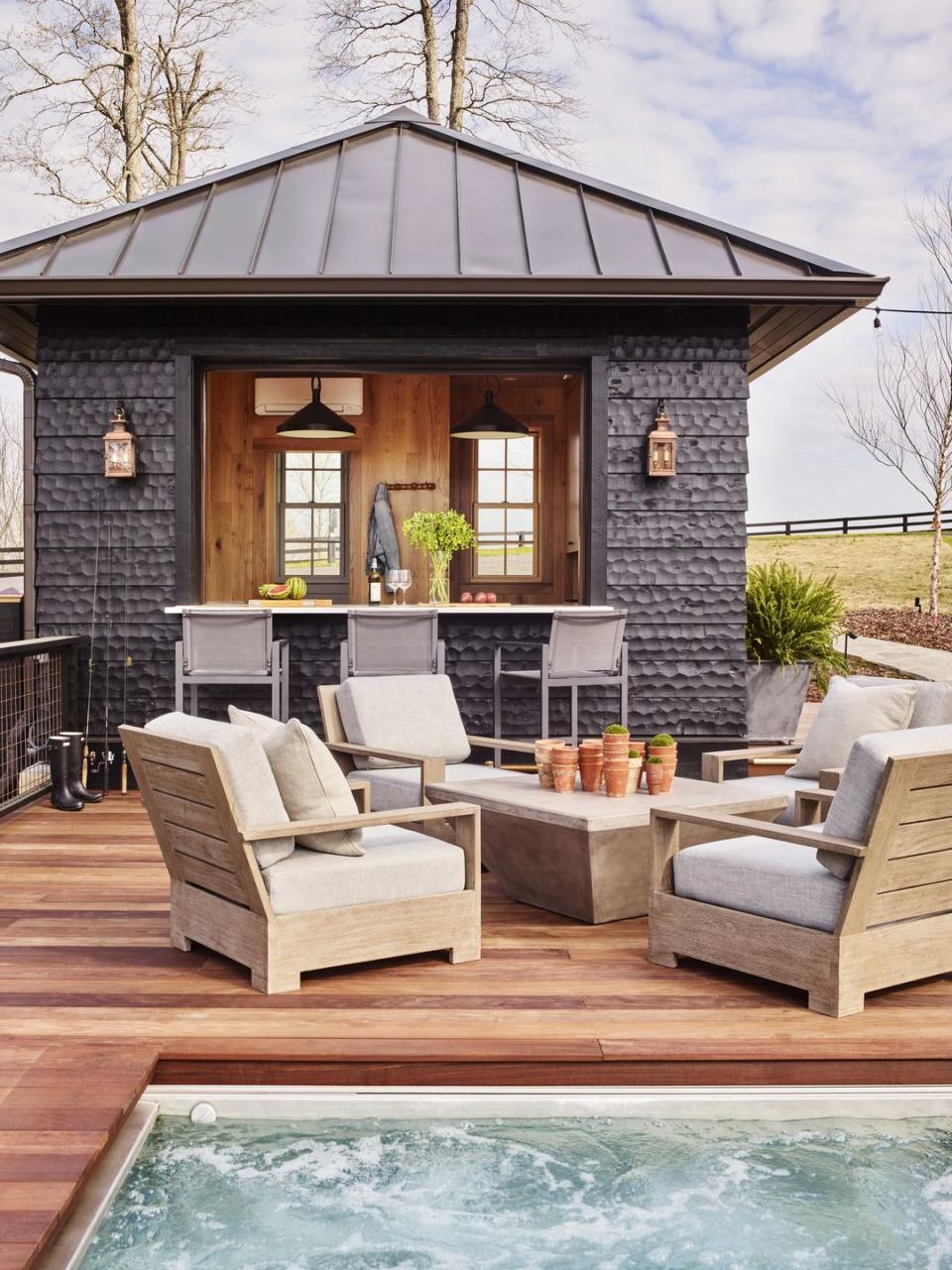
Bar stools: Restoration Hardware. Sconces: Visual Comfort. Exterior: Mullowney General Contractor.
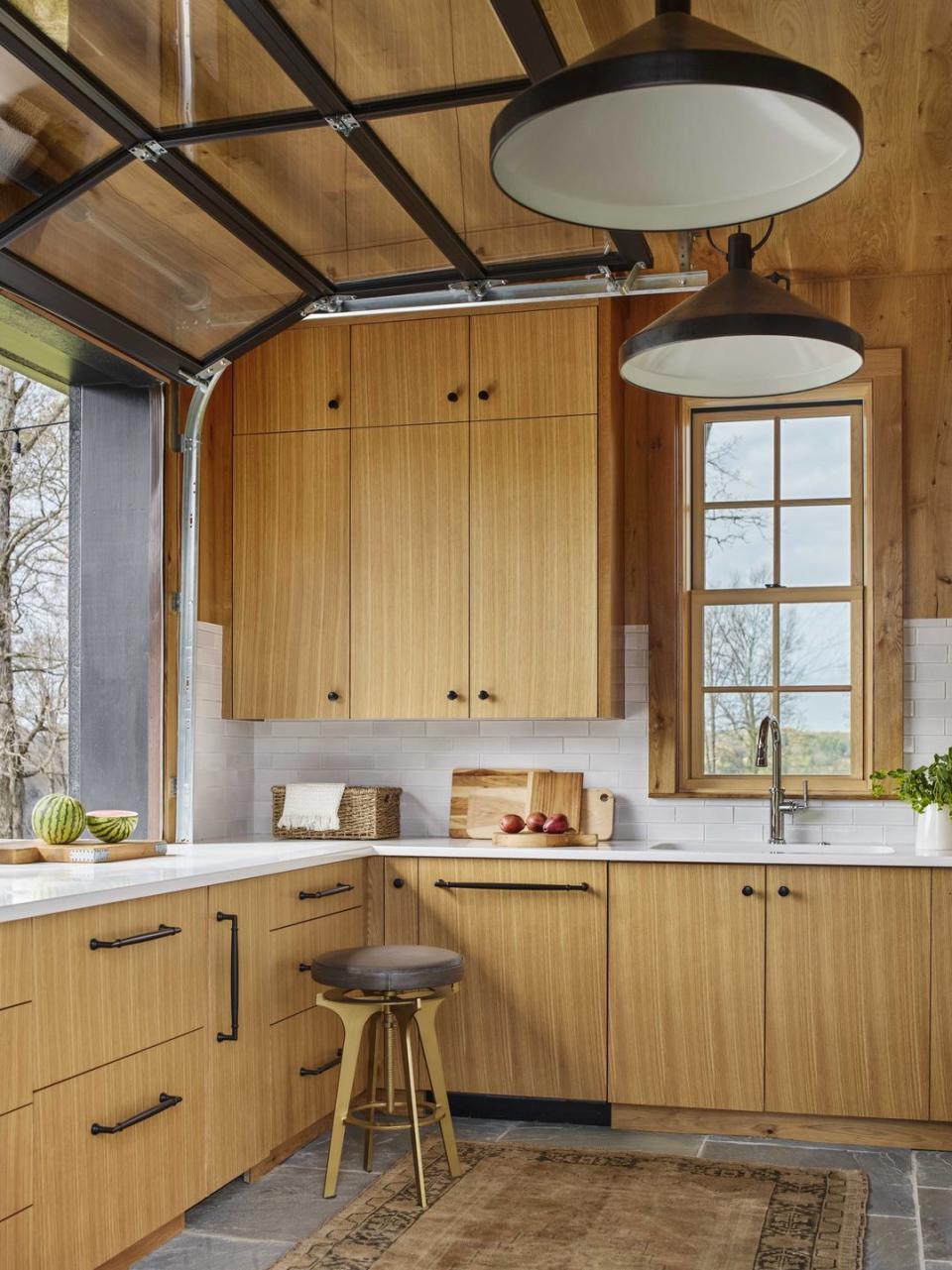
Lights: Visual Comfort. Flooring: Blue Stone Tile. Stool: Interlude Home. Cabinetry: Mullowney General Contractor. Rug: antique.
Screened Porch
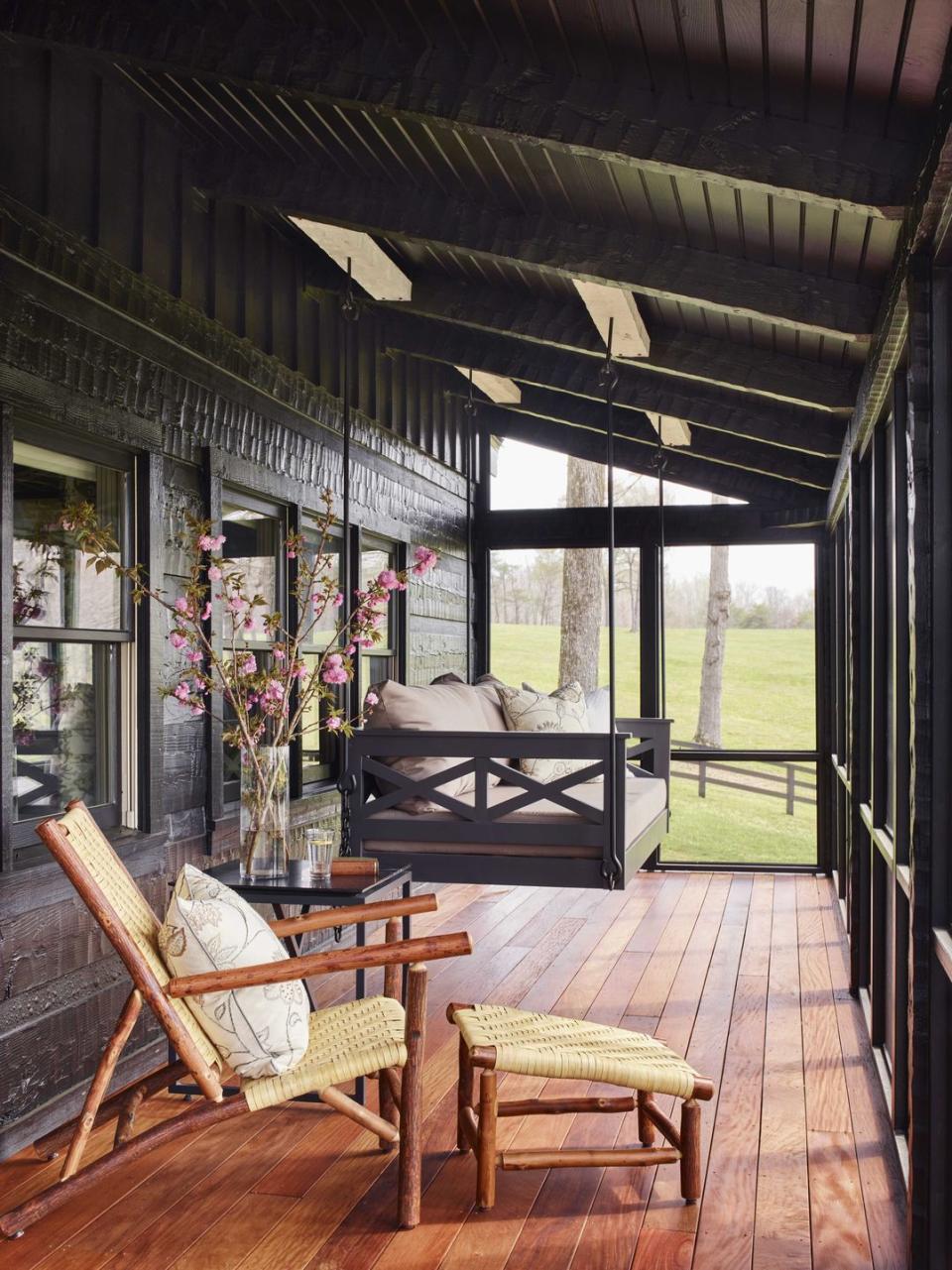
Chair and Ottoman: Old Hickory Furniture Company. Table: Bobo Intriguing Objects. Sofa: Atlanta Bed Swings. Pillows: Pindler and Pindler fabric.
Follow House Beautiful on Instagram.
You Might Also Like

