These Gorgeous Galley Kitchens Prove You Don't Need Square Footage to Have an Amazing Cook Space
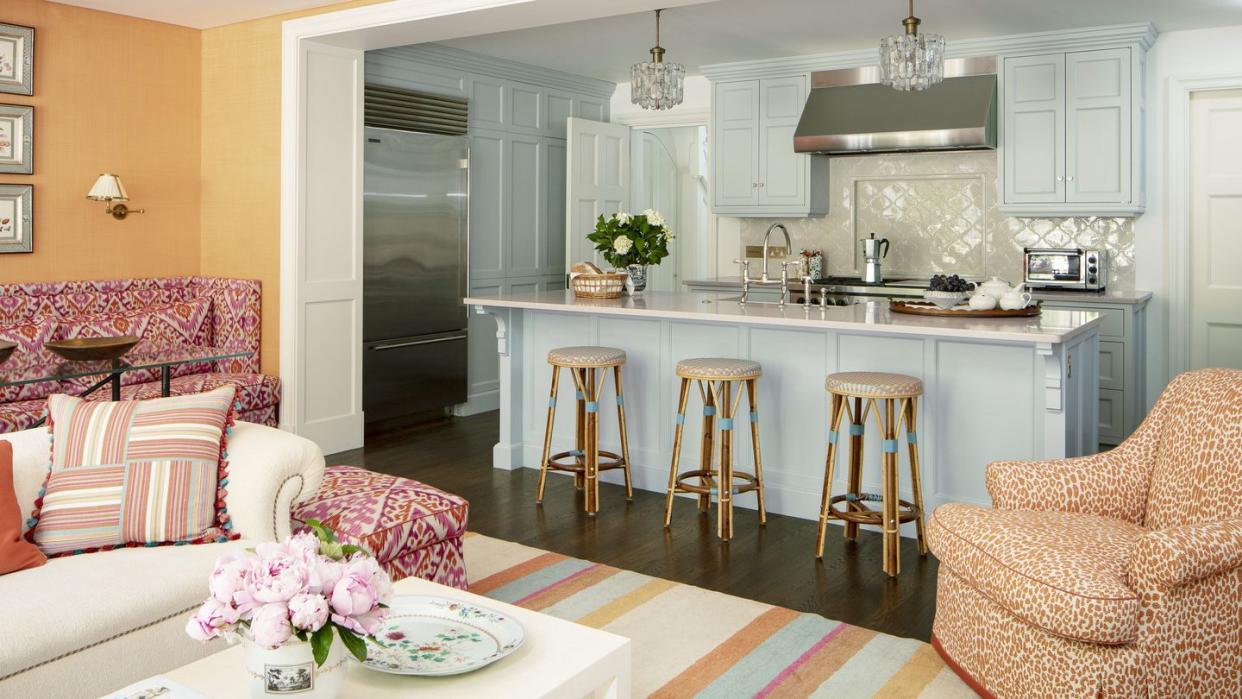
Whether you have a big city apartment that is short on space or a sprawling, open-concept vacation home by the ocean, a galley kitchen may make a lot of sense in order to maximize your home's square footage and views. The best aspect of these hallway-like cook spaces is their efficiency, as galley kitchens are modeled after the long, narrow kitchens found in railway dining cars and ships that need to maximize space and streamline cooking processes as best as possible to provide meals for dozens or more—and on a moving vessel, no less.
While your cook space may not be serving up dinner for hundreds while transporting you across the Atlantic, optimizing a galley-style kitchen will create some organization and a more succinct flow in a large entertaining space intended for living, cooking, and dining. And for those with kitchens as small as those in an actual railway dining car, this type of cook space will keep things functional to ensure all your hosting and culinary ventures are still possible. Either way, there are no limits to creating a chic, beautiful kitchen, no matter the size, with a bit of ingenuity. Read on to discover these inspiring designer galley kitchens from around the world that offer both elegance and efficiency.
Rustic Galley
This open-air galley kitchen designed by Amy Meier feels anything but cramped. The walnut-topped island adds plenty of storage for displaying the owners' locally sourced splatterware and copperware.
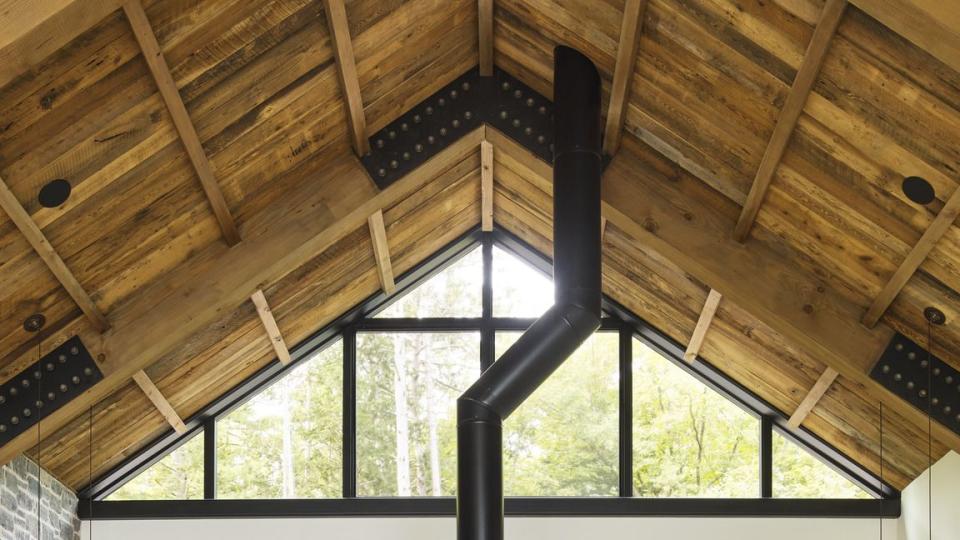
Classic Checkerboard
Designer Cece Barfield employed a wall of windows to drench her small but mighty galley kitchen with plenty of natural light in her New York home. Plus, checkerboard-painted floors packs a chic design punch without taking up precious space.
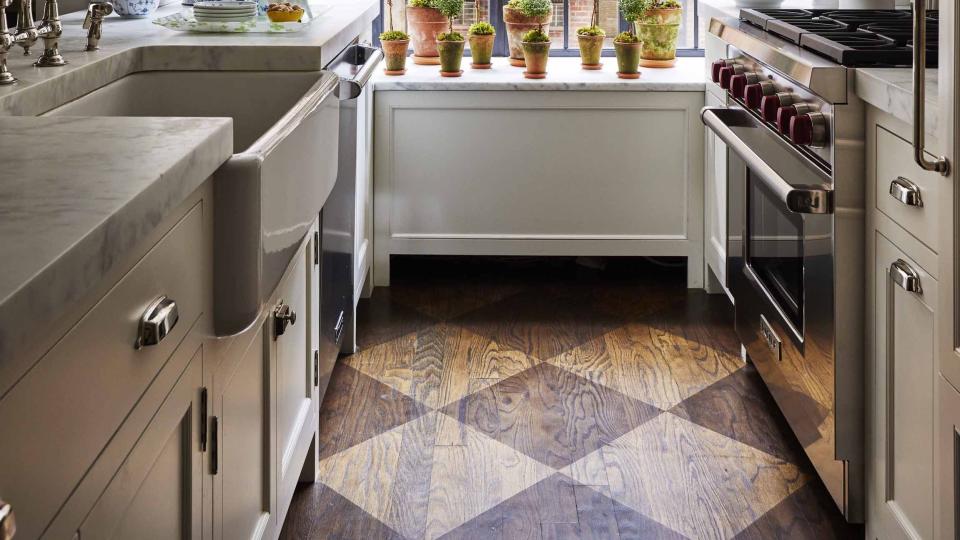
Morocco Meets Mountain Chic
What this Big Sky, Montana home lacks in square footage, it makes up for big time in dreamy design details. Palmer Weiss brings a bit of Moroccan flair to the space with a striking runner and custom hood that blends seamlessly with the cabinetry and appliances.
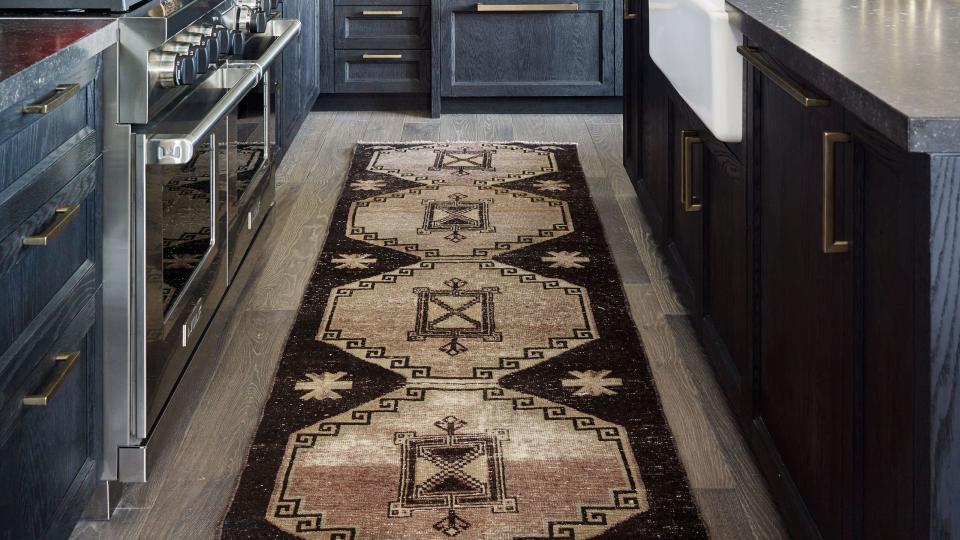
Bold in Blue
A galley-style kitchen may be just the spot to create your ultimate at-home bar. Designer Ruthie Sommers swathed hers in an inviting blue lacquer to up the design ante and make the space feel more welcoming.
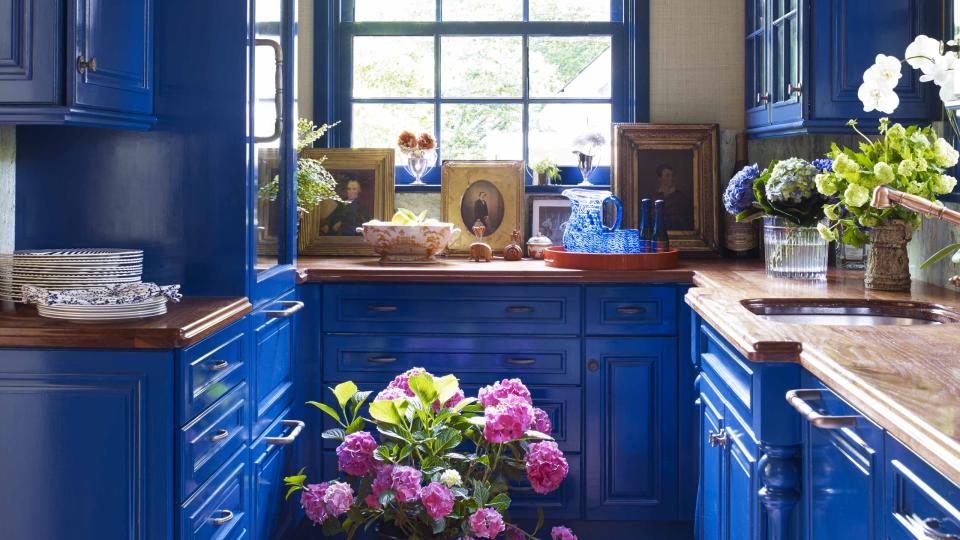
Sleek and Chic
This kitchen in a 19th-century Parisian loft was moved to the heart of the apartment in order to be the top gathering place for a growing family. Making plenty of space for seating was key, but the 1950s light fixture and modern art work really make this space into a show piece.
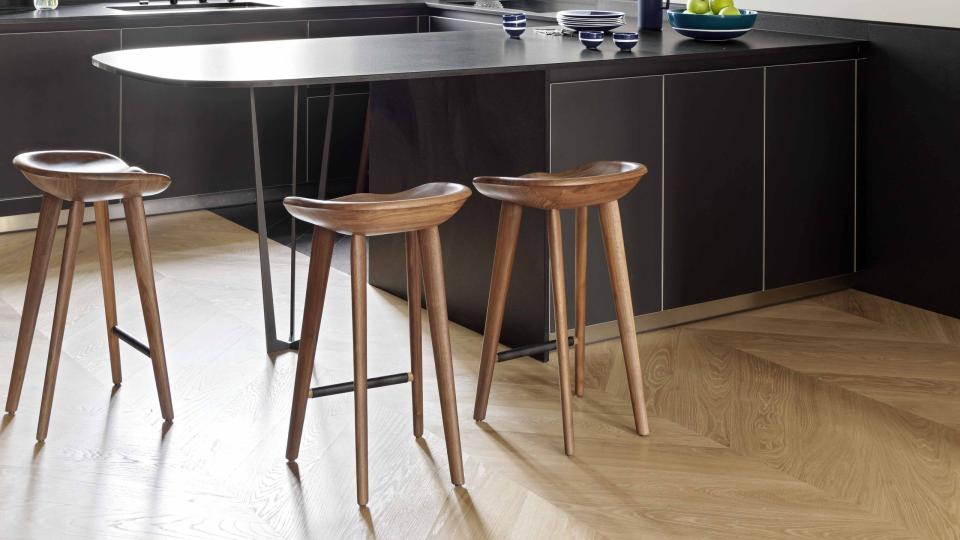
Modern and Earthy
Robert Passal designed this kitchen in a New York City apartment to be comfortable and functional, yes, but also full of modern elegance. Sculptural counter stools, striking natural materials, and plenty of plant life bring the outdoors in while still feeling refined.
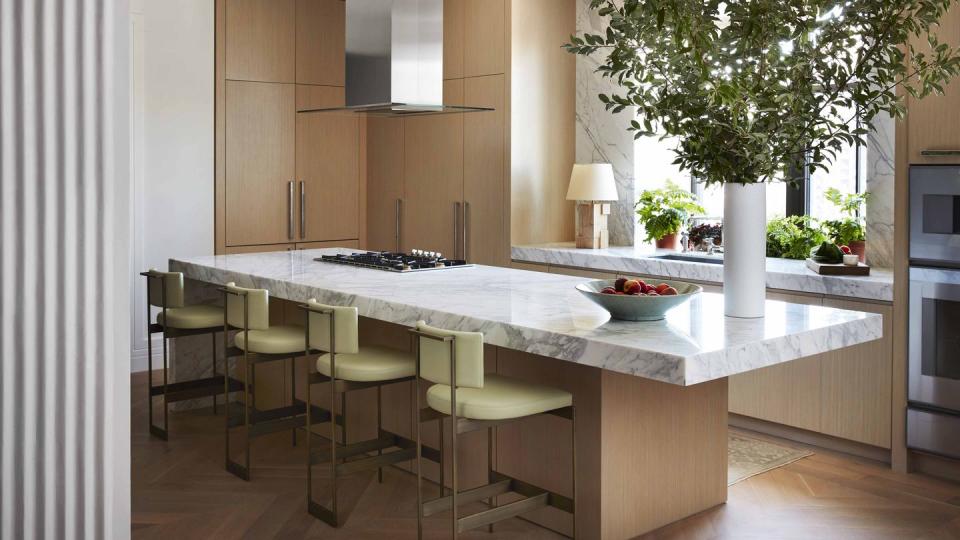
Tiled High
Alessandra Branca dressed this Windsor, Florida kitchen to the nines with beautiful blue-and-white tiles and light fixtures, while swathing the base of the island in a saturated shade of blue. Plus, the island offers just enough space to create a casual dining spot.
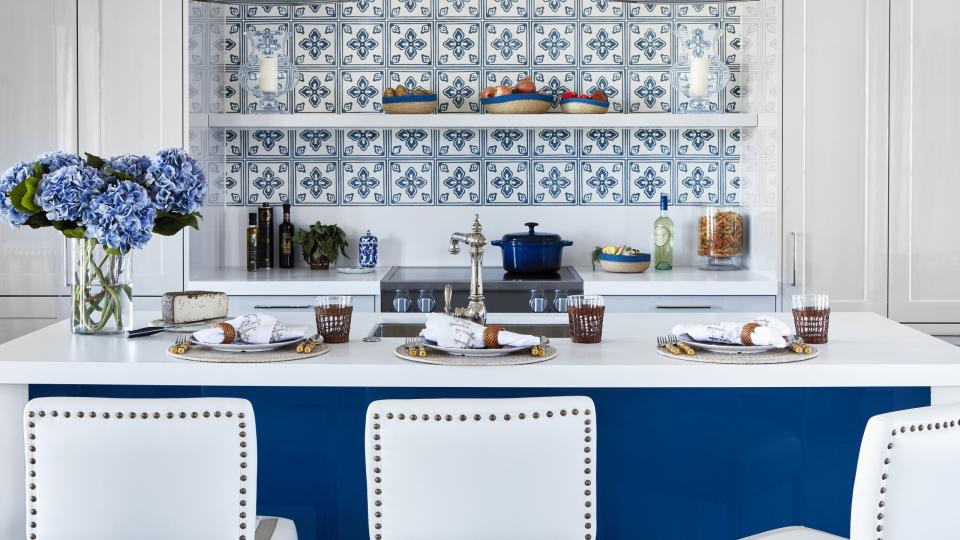
Rustically Inclined
Deciding whether to sacrifice window or storage space? The team at Blackberry Farm Design suggests using open storage as a creative way to utilize your windows while still allowing plenty of room to display your favorite glassware and dishes. Win win!
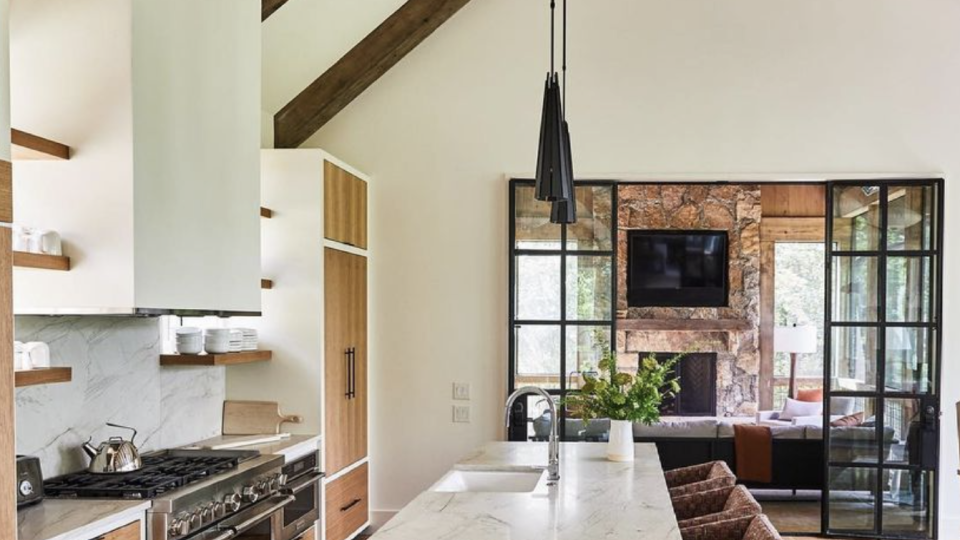
Pretty in Pastels
While this precious London rowhouse kitchen is part of an open-concept space, Gary McBournie smartly outfits it in a different shade from the rest of the room, while tying in all the colors in a rug for a seamless transition from one area to the next.
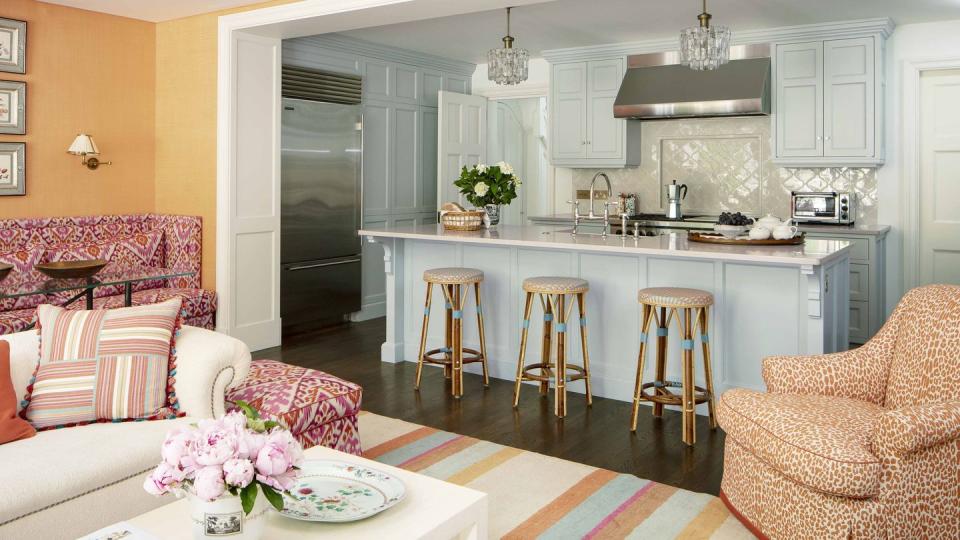
Elegant and Edited
This kitchen belongs in Anthony Baratta's Manhattan pied-à-terre. Though it's small, the space is filled with character and coziness. The original floors remain as a pathway to the cozy breakfast nook, complete with a "1940s glam" banquette and a decadent window pelmet that allows light to stream in.
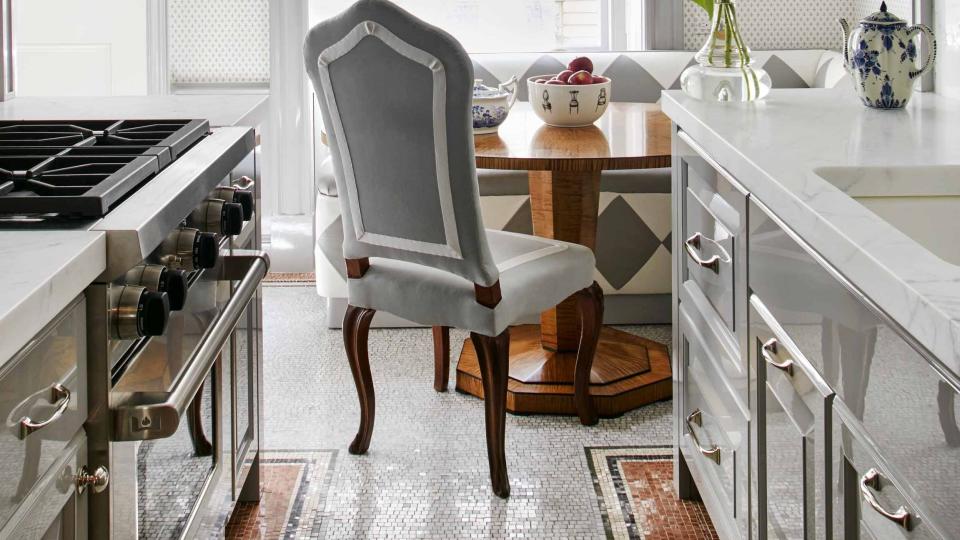
Stunning and Sun-Drenched
While the cook space in Beth Webb's Brays Island retreat may have a small footprint, the ceilings and amount of natural light are completely covet-worthy. Avoiding upper cabinetry helps the room feel larger and more inviting.
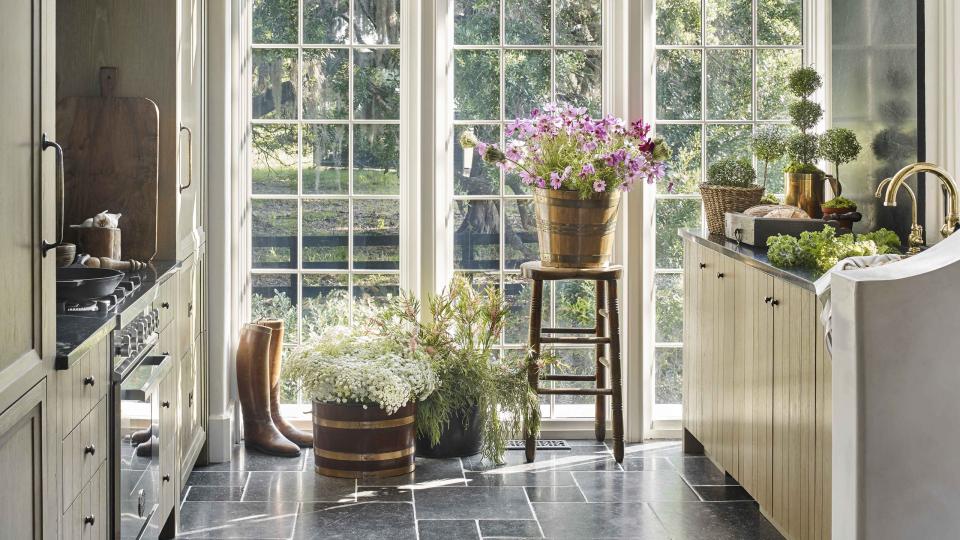
Black and White Delight
You can't go wrong with a classic black and white color scheme for a galley kitchen, especially when indulgent pops of brass and gold are involved. This kitchen in an 18th-century Paris apartment designed by Jean-Louis Deniot offers unabashed glamour within small confines, thanks to a La Cornue range and upper cabinetry fitted with mirrored eglomise facings.
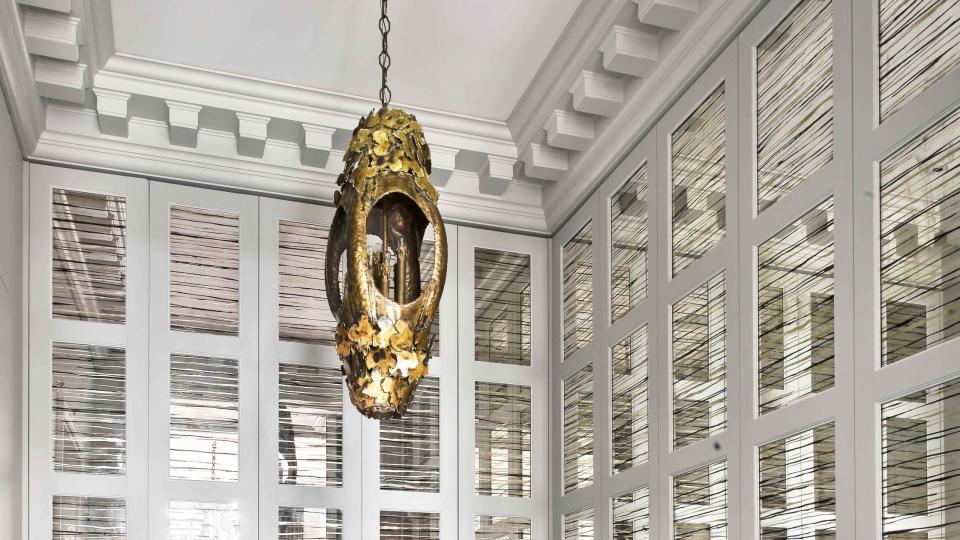
Breezy and Beautiful
Naturally, this swoon-worthy galley kitchen with serious views resides in landscape designer Marco Bay's Portofino home. Plaster walls and limited furnishings lend lightness and give an airy feel, while natural fibers and plenty of plant life emphasize an indoor-outdoor lifestyle.
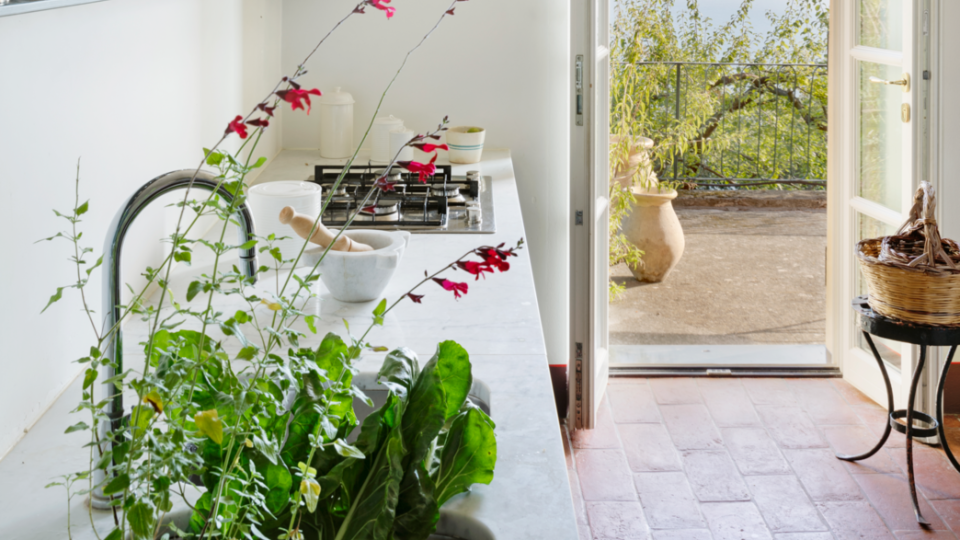
Lacquered Luxury
It's no secret New Yorkers are short on square footage. However, Tammy Connor uses the small entertaining space to her advantage by creating a cohesive room swathed in a decadent blue lacquer instead of sectioning the spaces off. Now the sitting area can also double as a dining room and the kitchen is equally lounge-worthy!
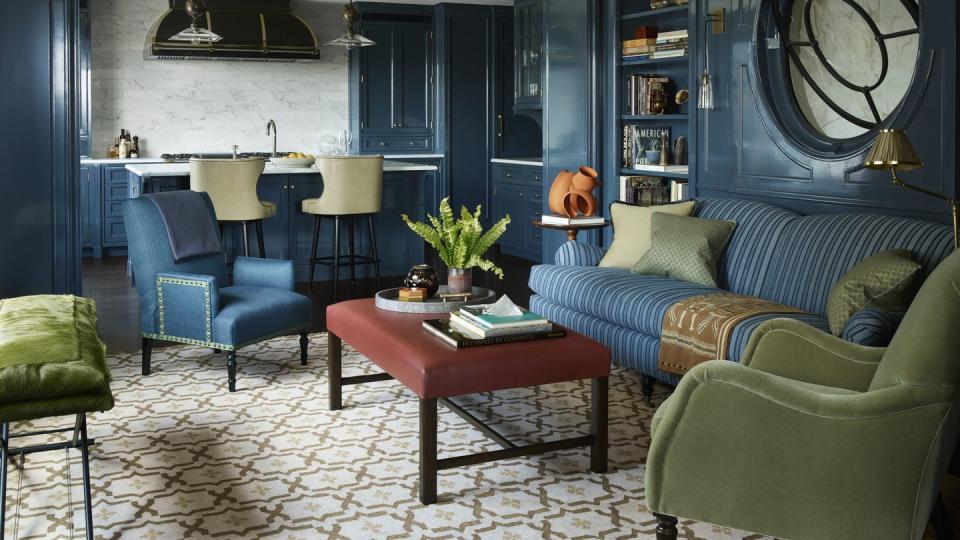
Cool and Cave-Like
Architect Jeffrey Dungan's Birmingham home is short on space, but he embraces the coziness with a striking alcove arch. All-black cabinetry lends a cave-like coziness that is still incredibly chic, while a waterfall countertop and sleek counter stools offer touches of modernity.
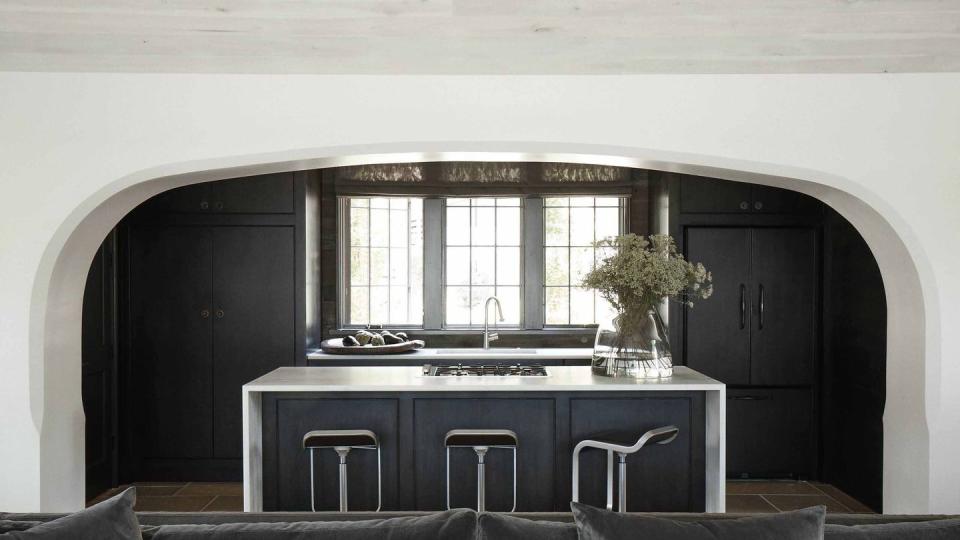
Warm and Welcoming
Galley kitchens may not always feel inviting, but you can never go wrong with an oversized island (if you have the space), and bright white cabinetry to create a warmer welcome. This kitchen by Megan Evans was designed with lightness and brightness in mind to ensure the family still gravitates to the heart of their home throughout the day.
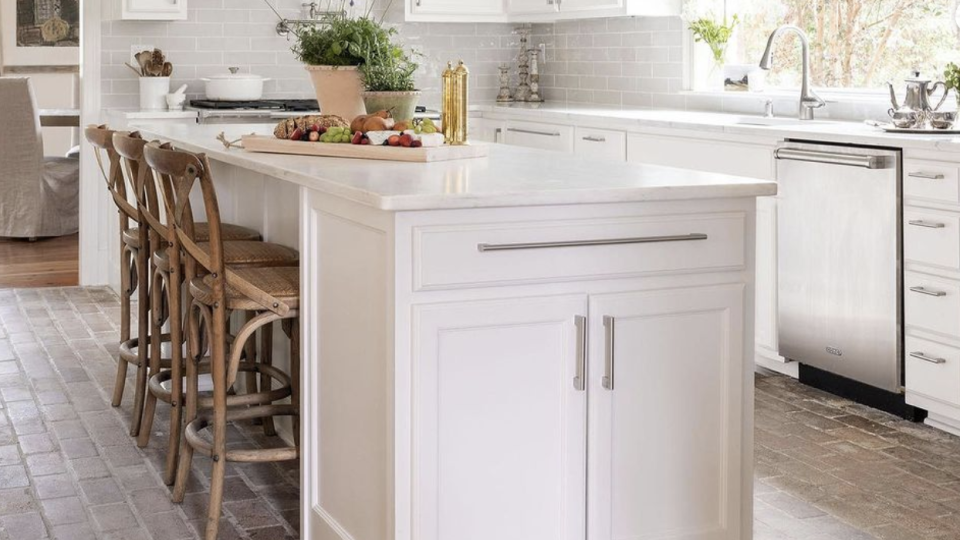
Modern and Minimalist
This sleek cook space was designed by Turkish firm SANAYI313 and offers a crisp, clean take on galley kitchen design. While the design team took a minimalistic approach, the luxurious materials and finishes still make for a dreamy spot to pour a cup of coffee or whip up a favorite recipe.
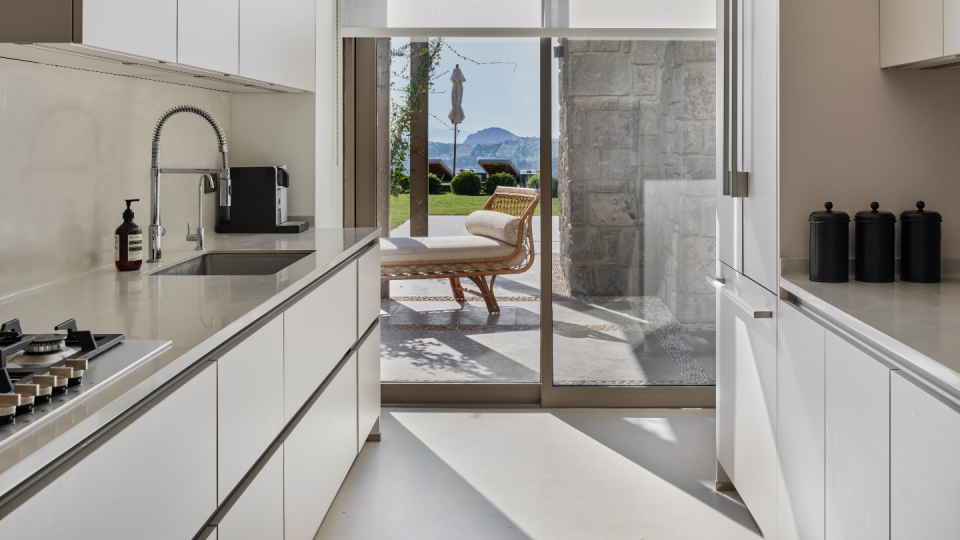
You Might Also Like

