This Georgian Manor in the Cotswolds Is Giving Us All the Cozy Vibes
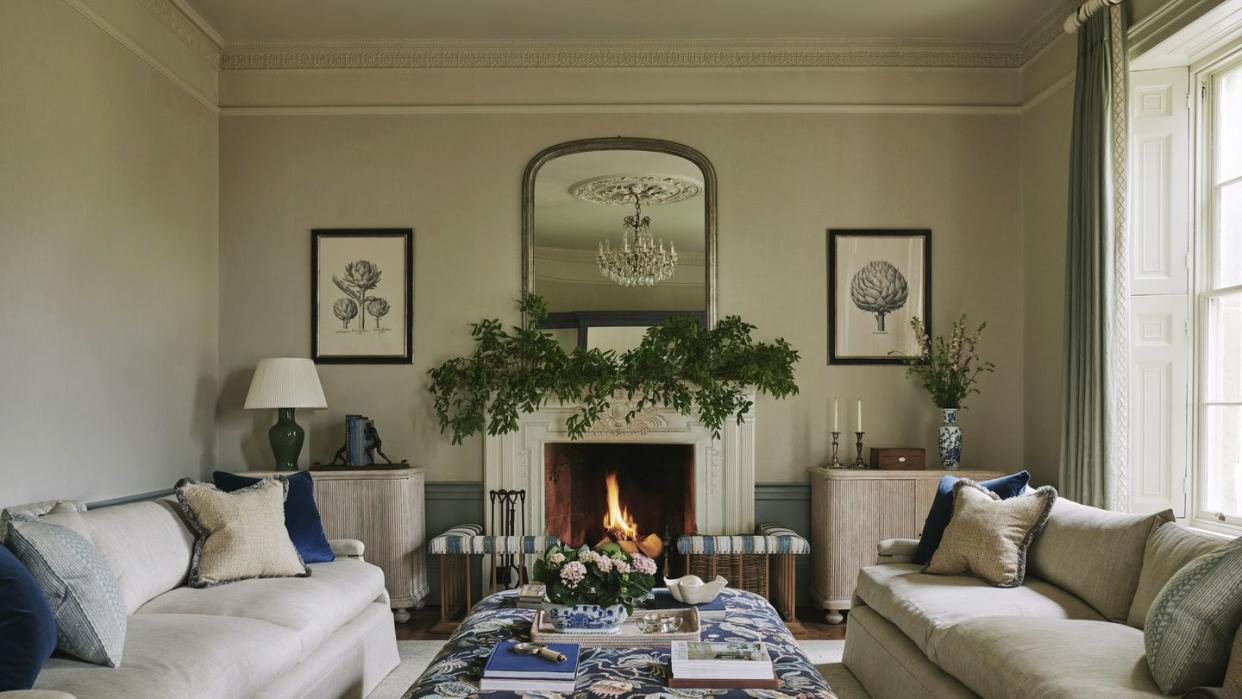
- Oops!Something went wrong.Please try again later.
Upon deciding to relocate to England after years of living in sleek, fast-paced Singapore, a young couple purchased a spectacular hilltop estate in Cheltenham, an idyllic village on the western edge of the Cotswolds. While the manor had been well-kept and lovingly restored by its previous owners, the clients wanted to bring a fresh vibrance to the interiors that felt livable for a busy family of five while honoring the property’s history and gorgeous surroundings.
However, they felt a bit out of touch with the countryside vernacular after such a long time abroad and tapped the team at Sims Hilditch, a design firm based in Bath that’s known for reflecting the rich decorating traditions of the English cottage aesthetic with a contemporary, practical twist, to work their magic on the manor.
“The house, as with a lot of English houses, is almost a tale of two sides,” says Sims Hilditch’s Creative Director Louise Wicksteed. “You have the more formal reception rooms at the front with high ceilings, moldings, and cornicing in the Georgian style but at some point, we guessed that the home was also a farmhouse for a time with the Georgian details added later, so there are different styles of architecture throughout. It’s quite nice in a way though because the house has grandeur, but it’s also very livable.”
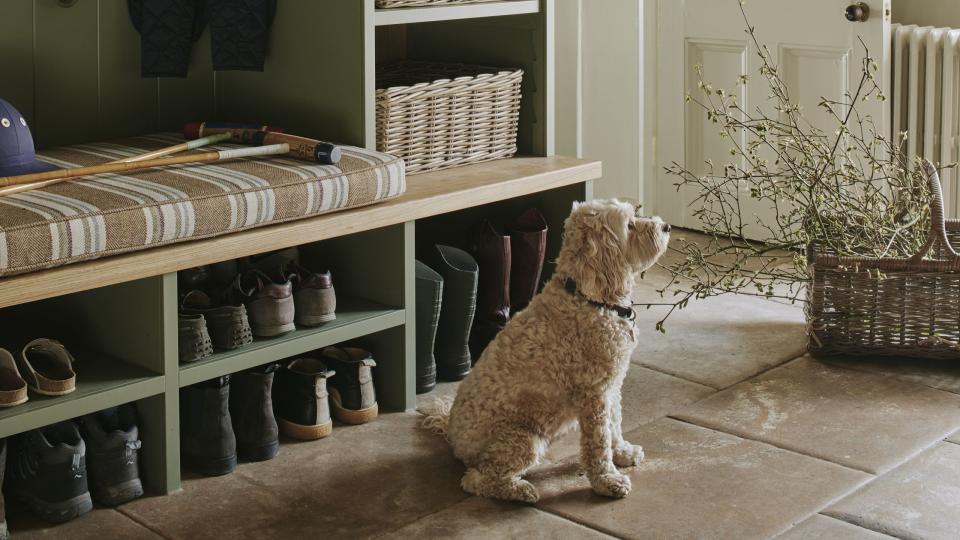
Thankfully, the house was in excellent condition architecturally and didn’t need too much T.L.C. Most of the renovations were to make the home more conducive to the modern creature comforts of the family, who were used to more contemporary living.
They opened up the primary bedroom suite to create a spacious bathroom and dressing room that included a work space for the wife and also modernized a few of the other bathrooms throughout the home. This allowed most of the focus to be on redecorating, which was crucial, as Wicksteed only had eight months to get the house in ship-shape before the family moved in for their daughters to start school in September.
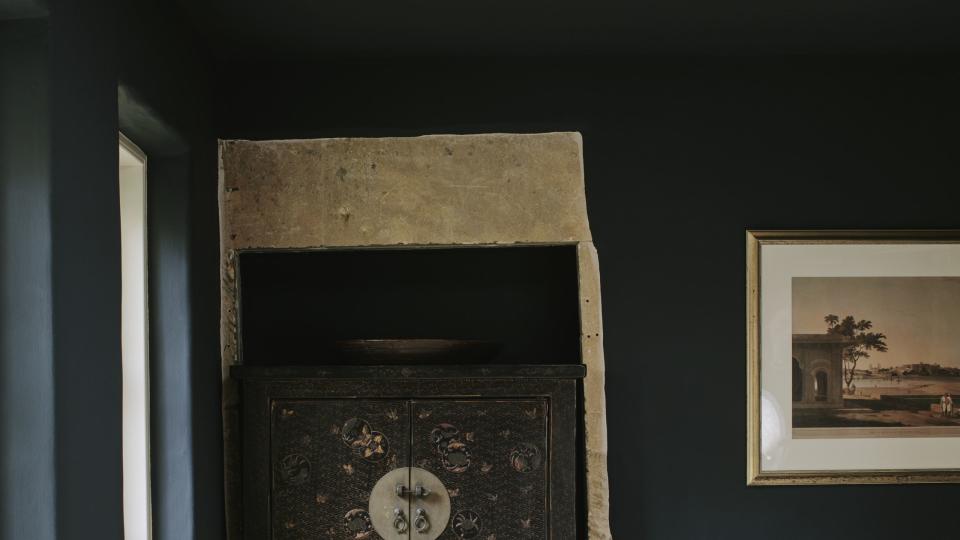
The flow of the house helped to dictate the design of the spaces, as the grander rooms that featured Georgian-era details such as formal casement windows, moldings, and cornicing received a more refined, buttoned-up color palette, while the cozier rooms that reflected more of a farmhouse aesthetic with low, wood beam ceilings were granted richer, moodier color schemes. However, Wicksteed managed to create a home that embraces its quirks while managing to feel incredibly cohesive from start to finish.
“We strive to keep this underlying feeling of calm in the work we do but also, when you have such a great traditional backdrop such as this, you don’t have to try too hard because the beauty is in the building itself,” she says. “It becomes about celebrating the building and creating a flow from that.”
ENTRY
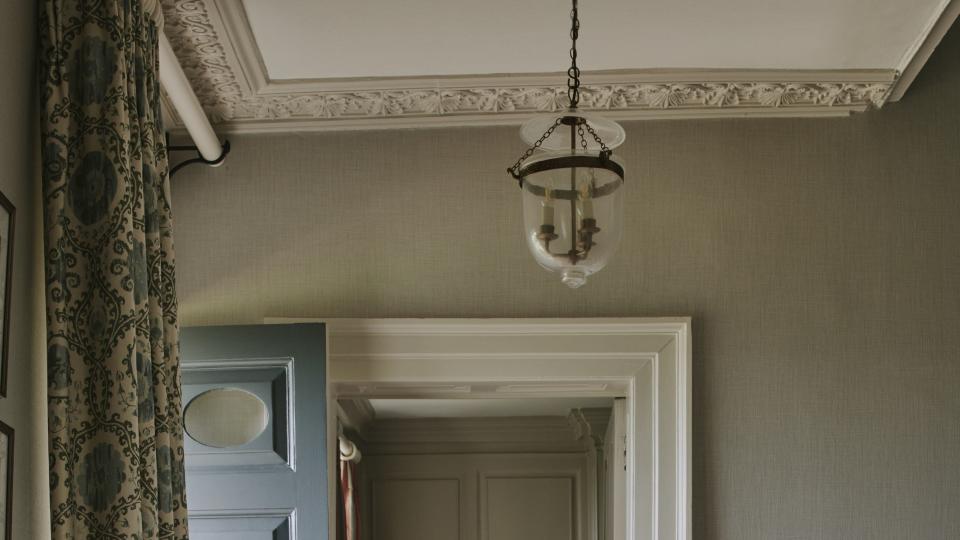
The main sector of the home features original architectural details from the Georgian era such as cornicing, decorative molding, and gorgeous local hardwoods.
RECEPTION ROOM
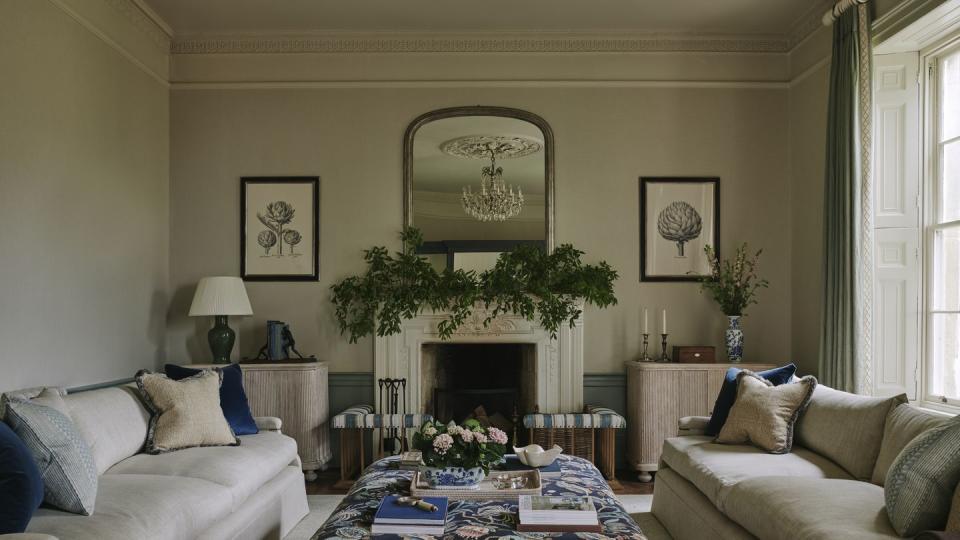
Twin skirted sofas by Sims Hilditch ensure there's room for the whole family, while a pair of William Yeoward cabinets rest on either side of the fireplace.
KITCHEN & ORANGERY
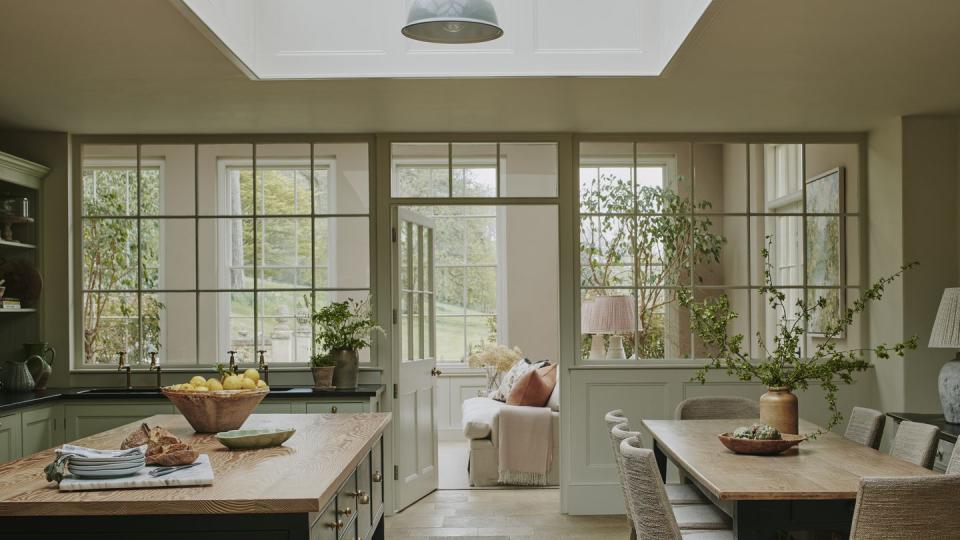
This light-drenched kitchen features RH seagrass dining chairs and a dining table that belonged to the home's previous owners.
ORANGERY
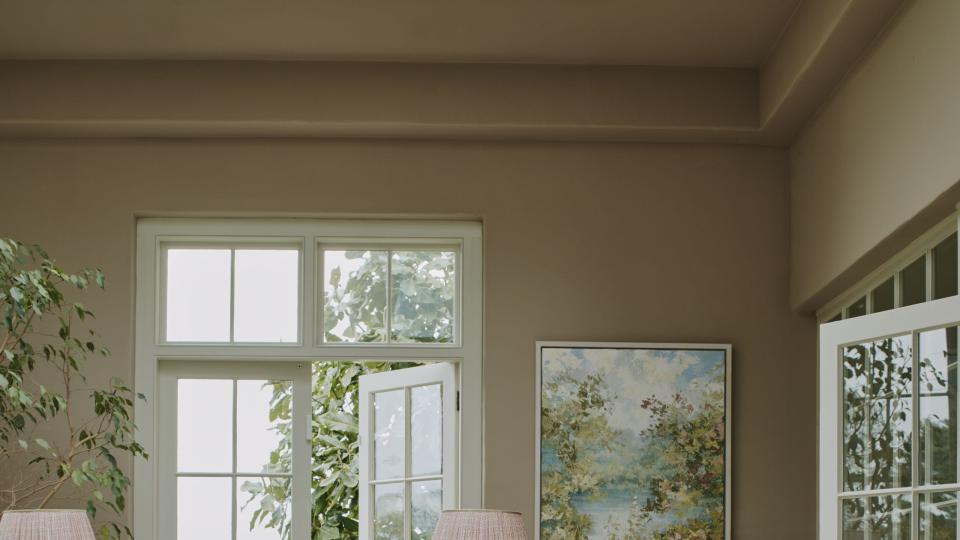
The cheery and chic garden room was inspired by the Flora Soames pillow fabric. Sofa, Lorfords.
PANTRY
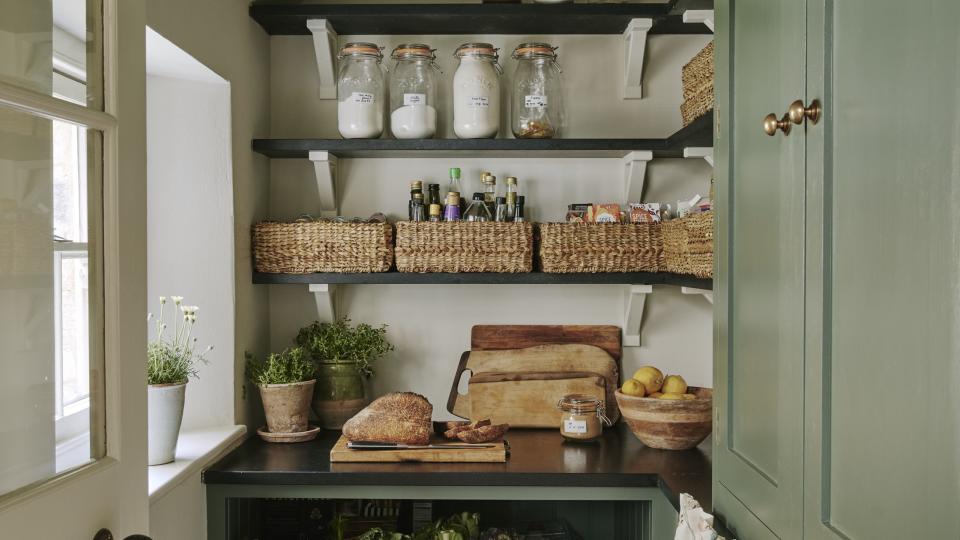
While the pantry may seem small according to American standards, it's quite a luxury for an English country house. Fabric, Schumacher.
DINING ROOM
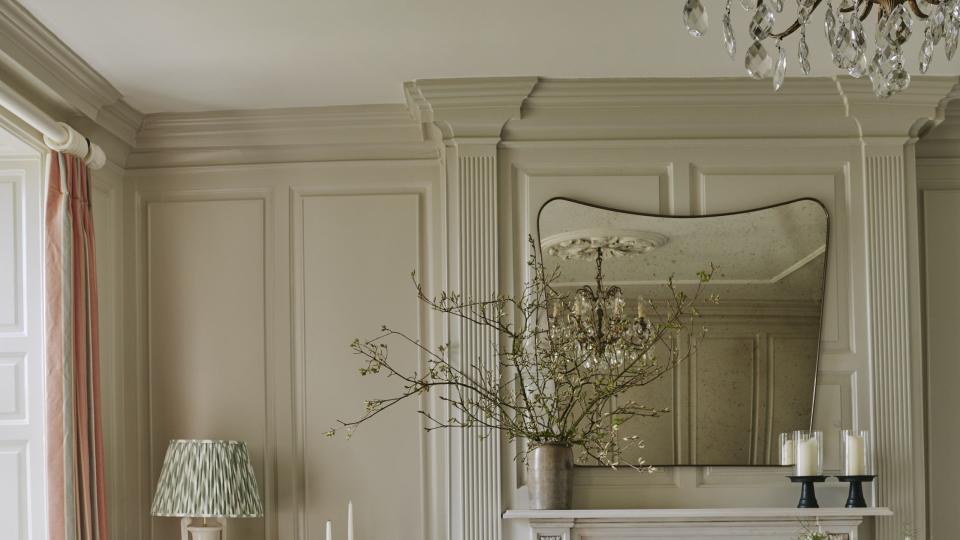
Wicksteed and the team had the dining chairs custom made to match a beautiful mahogany dining table that family already owned.
BACK ENTRY

The "farmhouse entry" features the couple's Chinese wedding cabinet collected in Singapore and quirky yet covet-worthy original flooring.
MEDIA ROOM
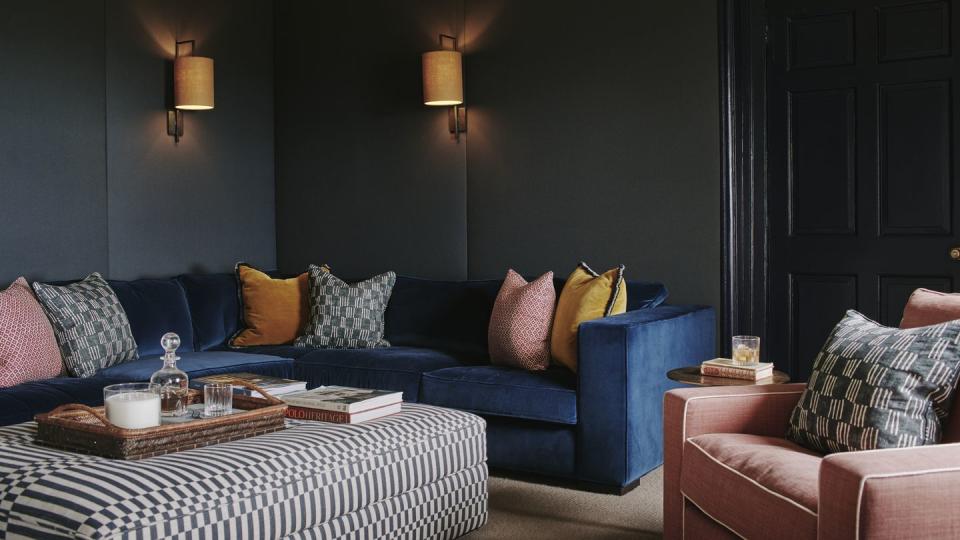
The RH ottoman was upholstered in a George Spencer striped fabric to bring a bit of the English country aesthetic to the contemporary room. Lighting, Vaughan Designs.
PRIMARY BEDROOM
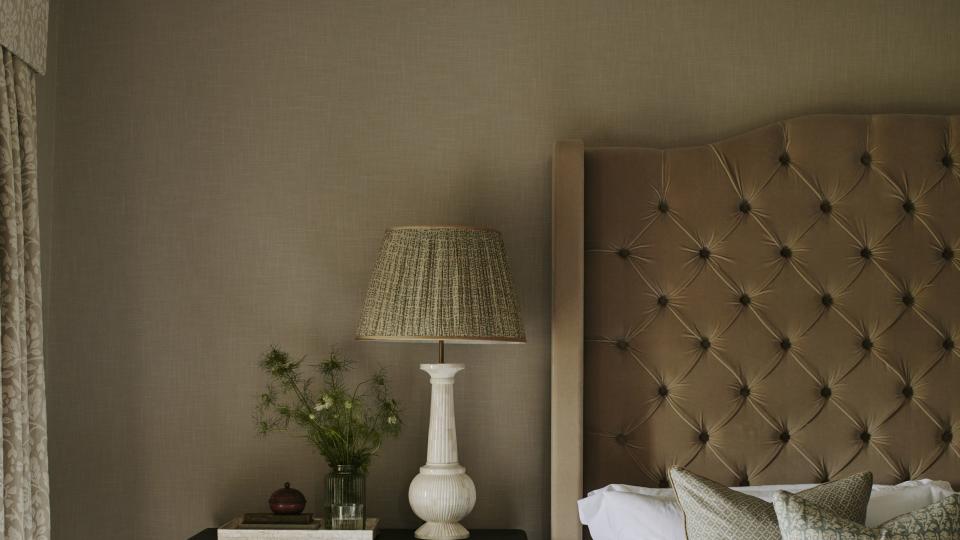
The primary bedroom is home to a pair of Penny Morrison lamps and patterned lampshades. An upholstered bed in a buttery fabric brings a bit of cozy luxury to the space.
PRIMARY BATHROOM
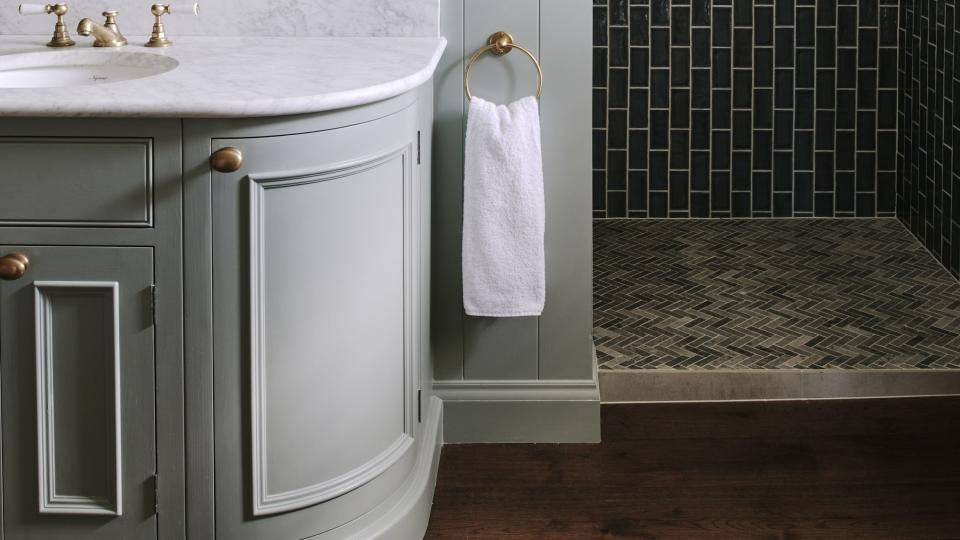
A Porta Romana mirror and a set of framed botanicals bring a touch of historic flair to this generous bathroom suite.
DRESSING ROOM
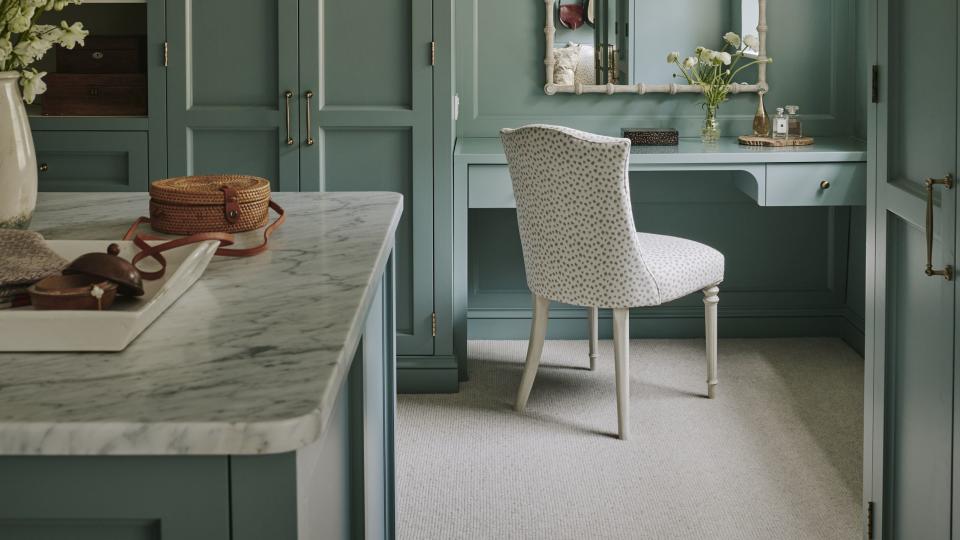
Swathed in a shade of blue that feels appropriate for both the husband and wife, the generous dressing room features a William Yeoward mirror and side chair upholstered in a Jane Clayton & Company fabric.
MUD ROOM

The mud room, or boot room, is a perfect place to house the family's new equipment for country life. Plus, it's an ideal spot for doggy naps.
The home is a journey into deeper color and personality beginning with the formal entrance and lobby spaces, which feature a soothing palette of neutrals and soft blues, and leads into the reception room. This space has a special spot in Wicksteed’s heart as she envisioned it to be the ultimate retreat on a winter’s day with the fireplace roaring and everyone enjoying conversation on the sofas. It still feels serene while offering a punch of boldness in the upholstered ottoman and leopard print pillows.

The real heart of the home is the swoon-worthy kitchen and adjoining orangerie that are perfect for helping the family soak up the panoramic views of the countryside and savor their garden bounty. Wicksteed designed a traditional English kitchen that reflected the wife’s desire for a soft color palette, utilizing textured neutrals and delicate greens in the cook space and what she calls a “smoked trout pinkish plaster” in the orangery.
This color scheme came from a Flora Soames fabric (Cornucopia Celadon & Blush) that was used on cushions in the orangery, and Wicksteed says that besides a few pieces from RH—the wife is a big fan—everything was sourced from English designers and makers to capture the spirit of an authentic countryside estate.

“I always try to link color palettes together, especially in a big house like this, grouping two or three rooms so you’re not hit by so much new every time you walk into a space,” says Wicksteed. “I especially love the kitchen and orangery because I love glazing and that connection of rooms allowing you to see into other spaces. It’s such a light, bright set of rooms that a lot of families would love to have with the light pouring in and doors opening up to the garden.”
As you enter the farmhouse section of the home, you’ll find the family’s bedrooms (the three daughters wanted distinctive spaces but ended up discovering their tastes were more alike than they realized), an ultra-moody media lounge for the family to pile in and watch movies together, and a boot room for housing wellies, coats, and all the newfound essentials that contrast their former life on a much different island.

However, the couple had brought over several pieces from their former home, such as a Chinese wedding cabinet that pairs beautifully with the quirky marble flooring in the back entrance, which further infuses a sense of the family’s blueprint and personality into the historic house. But the clients’ desires to embrace their new environs still rings true throughout, just in a way that properly reflects their chic, contemporary tastes.

“This project was a real return to classicism in my view and playing on these old English pieces of furniture that have stood the test of time in their simplicity and classical lines while making things more modern by mixing in lots of linens and neutrals,” says Wicksteed. “We played with pattern in a bit of a controlled way rather than the old-school method, which would have had patterned wallpaper with patterned curtains and a patterned sofa, which can be a bit intense and overbearing.”
And while this property feels straight out of an episode of Bridgerton, it feels anything but overbearing. From the firm’s bespoke classic-meets-contemporary furnishings used throughout the home to the busy fabrics that can withstand countless sleepovers and a busy pup, the home’s decoration exudes an English sensibility that will help it to endure and patina as beautifully as the house itself.
You Might Also Like

