The Future of Outdoor Living Is Here Thanks to SCAD
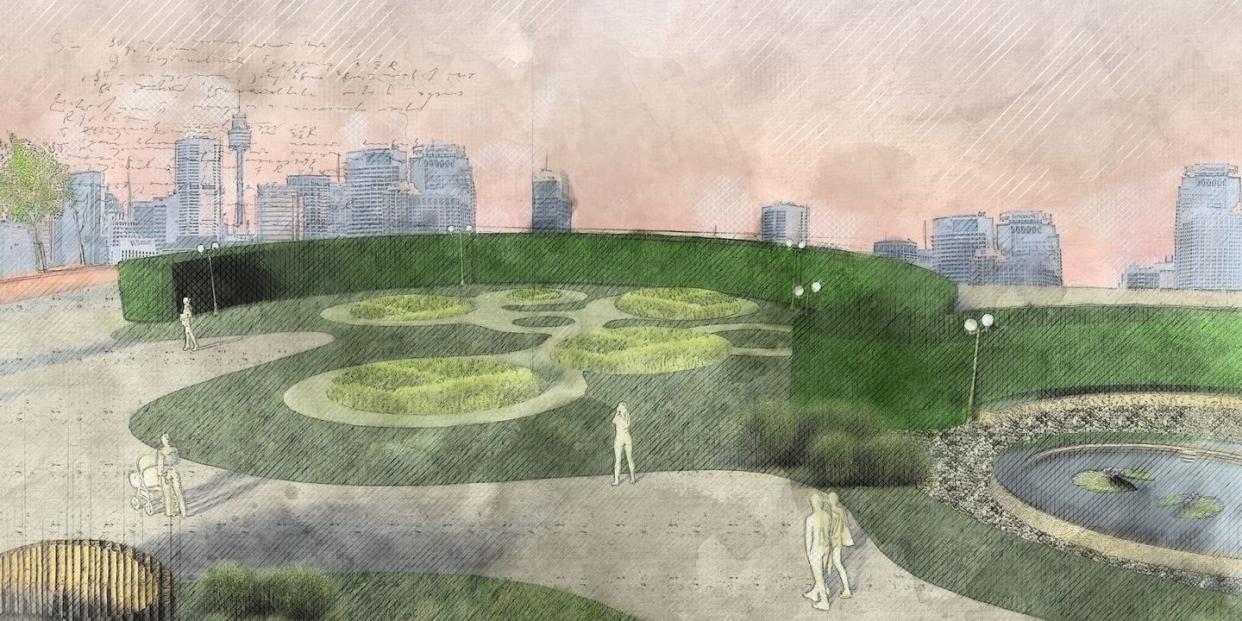
This spring, VERANDA partnered with the Savannah College of Art and Design to reimagine outdoor living in the most beautiful ways as a part of Design U. With guidance from SCAD Vice President for Industry Relations Khoi Vo, we conducted an elective course project pairing SCAD students specializing in interior design, fibers, furniture design, design for sustainability, and preservation design at the masters and bachelor of arts levels with leading landscape architects and designers Kathryn Herman, Anna Hoffman, Wambui Ippolito, and Scott Shrader to design an outdoor living space that answered the question, "How can gardens save us?" We welcome you to explore their imaginations via renderings and project descriptions below.
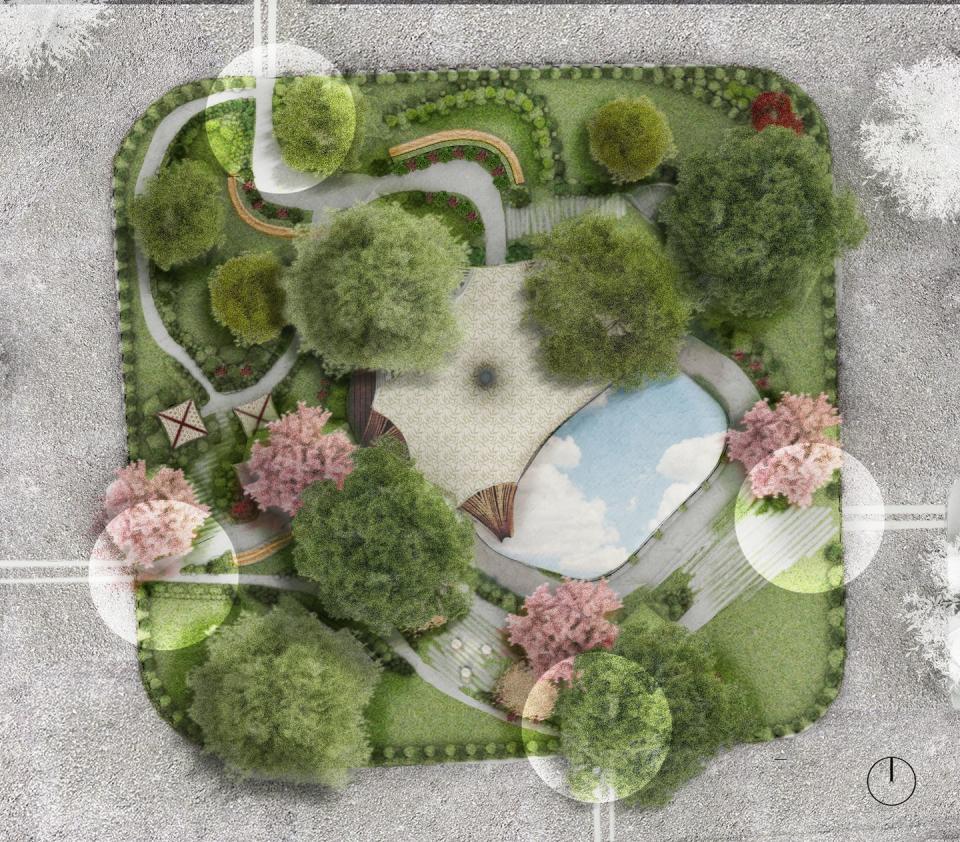
Celebrating the Square
How can our beloved town and city squares better serve those who live and work around them? One word: Geborgenheit.
Student Designers: Amy Yu, Grayson Reynolds, Anna Vescovi, Lucia Koetter, Marialejandra Quevedo Wong, Teddy Breedlove, Eleanor McCune
Professional Mentor: Kathryn Herman
Faculty Mentor: Fred Spector and Christine Van Duyn
THE SPACE: Orleans Square in Savannah, Georgia, one of 22 historic squares that comprise the 17th-century city’s historic district. Two hundred years after its inception, it was dedicated to Savannah’s early German immigrant population by the German Society and has long been home to azaleas, camellias, hydrangea, and ginger plant, along with romantic canopies of live oaks.
THE VISION: Building on the German word Geborgenheit, which embodies the notion of security and comfort, the designers’ primary goal was to draw locals, students, and visitors alike to commune with each other and with nature—rather than merely passing through it.
In the reimagined square, a large slatted central pavilion anchors the square, contrasting the space’s linear geometry with a sinuous, curved canopy shaped like a flower and mirroring the fluidity of the city’s historic live oak canopies. It’s designed for visitors to commune beneath it, where a marine-grade awning printed with delicate foliage offers shade for a series of breezy living rooms crafted of hardy, composite wood furniture.
Extending from this is a reflecting pool framed by redbud trees. Three smaller pavilions and wire-framed picnic areas skirt the main community area, encouraging dining and even outdoor business meetings among lush plantings like red camellia japonica, Indian hawthorn, and red azalea.
Four entry paths lead into the square, and everything from the forms of the furniture to the directions of the paths are designed to keep visitors in the company of plants and each other longer. The main circulation route, however, goes from North to South through the middle of the square, symbolizing the connection of the North and South after the Civil War—a unity that is at the core of this design, which forges a new, nature-based sanctuary for everything from casual conversation to coffee dates, business meetings to midday meditation.
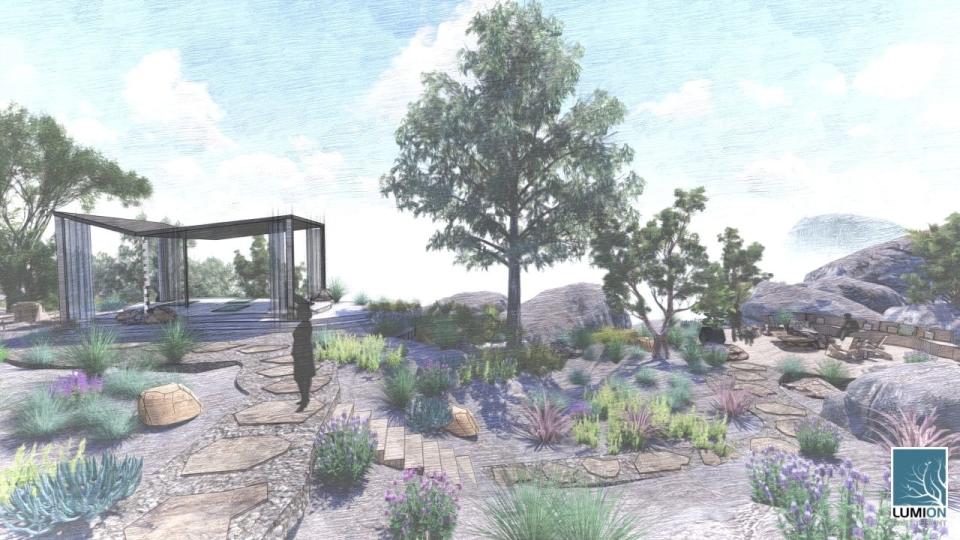
The Coastal Living Room
The key to harnessing the healing powers of the sea? Turn ocean’s edge into ground zero for everything from cooking and weeknight dinners to food-sourcing and fitness.
Student Designers: Brittney Arrington, Emily Burris, Shannah Imbruglia, Archana Menon, Laura Ramirez and Erica Stine
Industry Mentor: Scott Shrader
Faculty Mentor: Christina Gonano
THE SPACE: A residential, cliffside backyard overlooking the Pacific Ocean in Big Sur, California, owned by imagined client Zuri, a 60-year-old arts enthusiast whose recent retirement finds her at home more, maximizing the role of her environment in her everyday health.
THE VISION: An ecologically sustainable, multi-room space that, through series of terraces and pavilions that directly interact with the ocean, shift the foundation of the owner’s life out into nature and deepen Zuri’s connection to it. The functional, comfort-first spaces are built into the existing landscape and draw friends and family to the environment to nurture a strong sense of connection, particularly now that she’s out of the workforce.
For instance, a dining terrace extends off the back of the house, where both the table (shaded by a Monterey cypress) and built-in pizza oven are “walled” by native rock, immersing the room in the texture and touchpoint of land and frame the view of the sea. Pendant lighting reflects the fluid, sculptural forms of sea-sculpted stone, and a Monterey cypress offers shade to ensure the space remains comfortable throughout the day. Descending from the dining terrace, stairs fork off to a pair of oceanfront platforms—one centered around a firepit, the other a lounge and yoga platform with a sustainable “butterfly” roof, which helps harvest water and provide passive cooling and heating.
Furniture throughout is crafted of FSC certified wood and organic natural textiles, while drought-resistant plants like metrosideros and agave ensure further sustainability—a key part of Zuri’s sense of wellness in a space that remains in constant conversation with the ocean below.
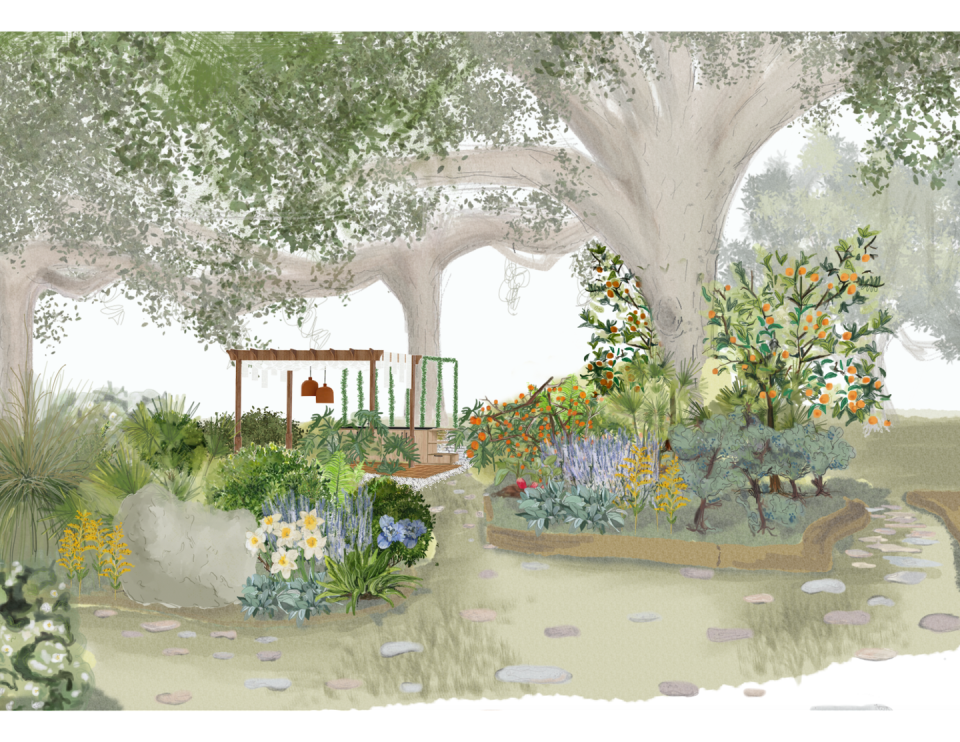
The Joyful Wellness Retreat
Can our everyday environments work with us to heal from the constraints and strain the pandemic has put on our families? The opportunities are flourishing outdoors.
Student Designers: Ryan Trout, Isabel Rizek, Emma Scott, Jordan Petteys, Jessi Harrington-Newton, Juana Ferrufino, Amit Wani
Industry Mentor: Wambui Ippolito
Faculty Mentor: Sarah Boehm and Sheila Edwards
THE SPACE: The imagined backyard garden of noted Southern chef BJ Dennis and his wife and newborn in Charleston, South Carolina.
THE VISION: A sustainable food garden that builds off a tradition prized and honored in his generational Gullah culture: living off the land. The space would not only offer a sense of liberation and independence from the strictures of COVID-19 quarantine, but also form a circular economy that minimizes waste and reduces carbon footprint.
At the heart of it is a pair of edible gardens alive with color, scent, and nourishment. From citrus (satsuma mandarin trees and persimmons) to berries, root veggies like French breakfast radish to fragrant herbs (rosemary, lavender, creeping thyme, and sage).
Both gardens lead to a dining area outfitted with furniture designed to accentuate a sense of calmness, peace, and serenity; for example, reclaimed oak and cast concrete soothe the senses and soften the surroundings, while the textiles harmonize with the colors in the garden using low-impact dyes. Custom swinging chairs are surrounded by Spanish moss trees and lamb’s ear, snowball hydrangea, and camellia deer grass.
The garden’s irrigation system channels rainwater and water runoff, while green waste recycled for compost nourishes florals and food, fostering joyful reconciliation with Dennis’ Gullah roots and the riches of the land.
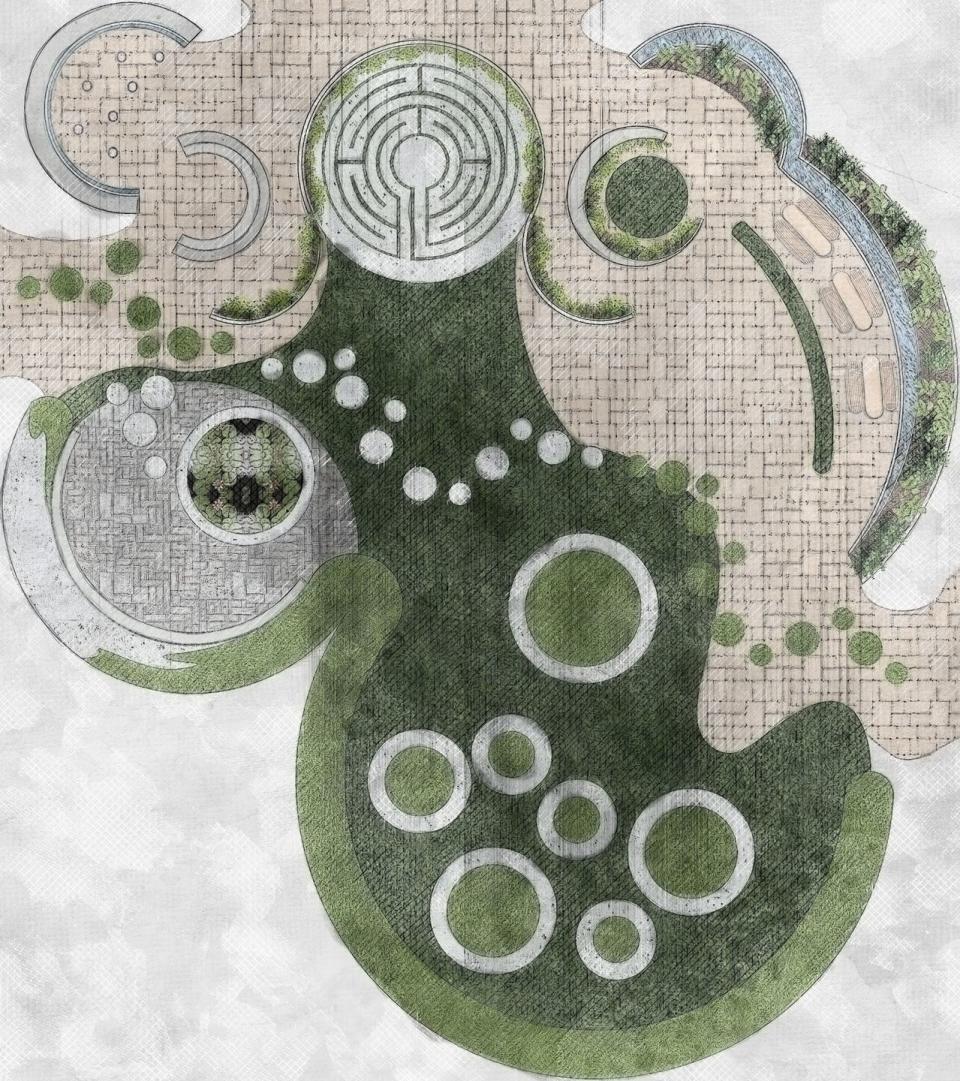
The Urban Oasis
Today’s overconnected culture has left us feeling more disconnected than ever. What if we restore that sense of wellness and connection—in the middle of a bustling city center?
Student Designers: Kelsey Pavisich, Egleydie Parrish, Paulina Hernández de León, Pham Ngoc, Diep Le, Lulu Pennell, Sophie Uribe, and Kipp Warner
Industry Mentor: Anna Hoffman, Hoffman Ospina
Faculty Mentors: Jennifer Silliman and CT Nguyen
THE SPACE: An urban park within a busy, pedestrian-populated business district
THE VISION: The goal was to seamlessly blend the built environment with the living environment and invite city dwellers to follow their senses into a connection with nature. A path of square concrete pavers intertwined with Zoysia Lawn Grass provides this seamless transition into the oasis, which is broken up into five organic and dynamic areas of exploration.
For instance, the first environment encourages a change in posture by way of weeping lovegrass mounds, which invite visitors to lay down, view the passing clouds, and feel the comforting grass. Nearby, a calming lily pond is edged by a bench for watching a dance of cardinal flowers, water lettuce, and lilies moving across the pond. A waterfall, too, feels restful to the senses as does an herbal living wall, which engages the sense of smell through thyme, oregano, rosemary, sage, peppermint, and chives. Between the herbs, stone walls are imprinted with natural textures like the underbelly veins of a leaf and the etchings found in a wood log, again drawing in a sense of touch.
Throughout the oasis, the hardscape is softened with touches of purple fountain grass, blue oat grass, and pink muhly grass, and individual environments are separated by stone, concrete, bamboo, and hedges to allow users to escape within each smaller oasis and enjoy the simplicities of nature.
You Might Also Like

