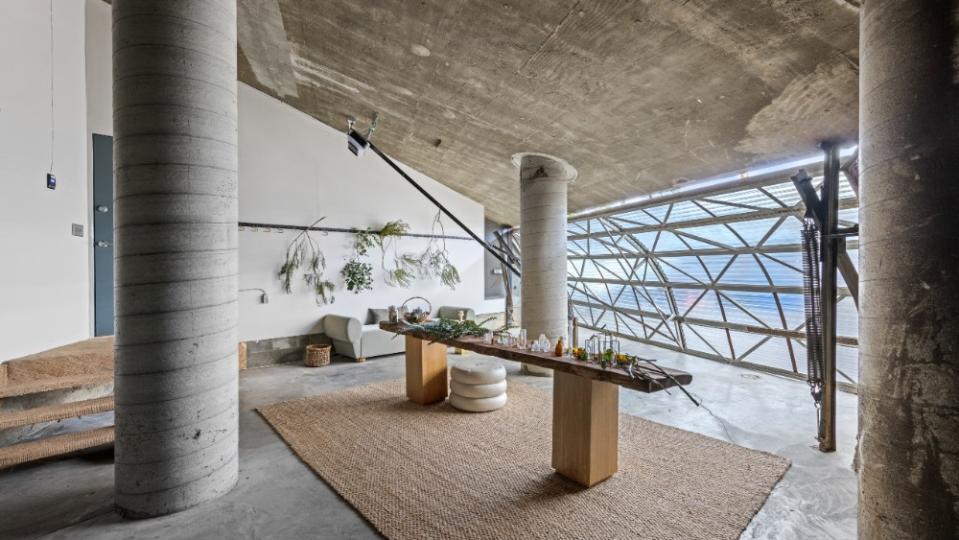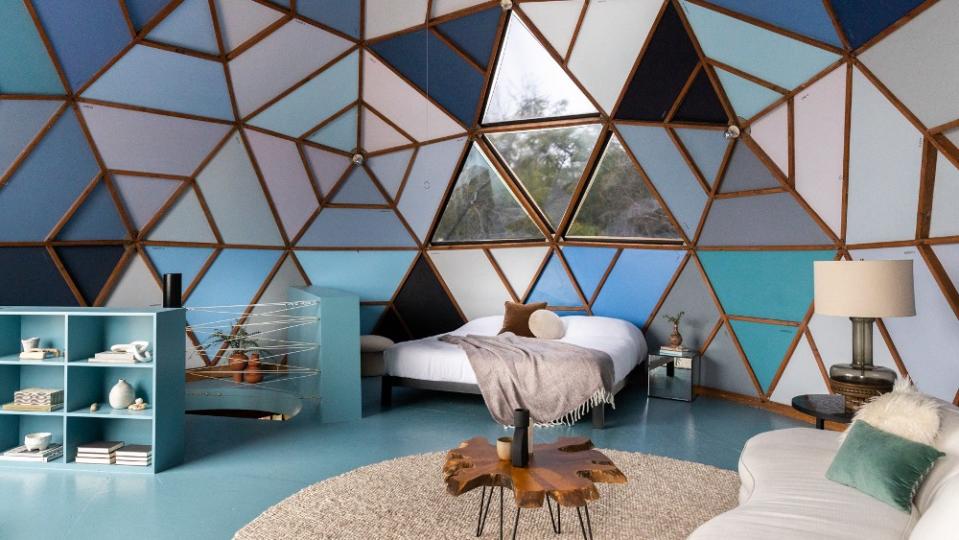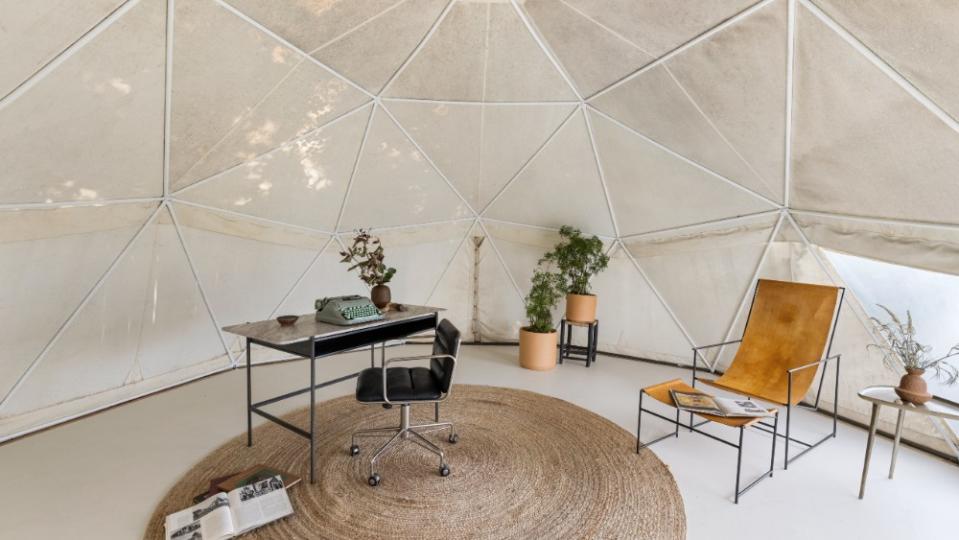This Funky Spherical Manse in LA Is the Ultimate Creative Hideaway. Now It Can Be Yours for $1.7 Million.

Part futuristic, part bohemian, architect William King’s Domestead in Los Angeles is certainly in a category of its own—and it can be yours for $1.725 million.
Built in 1982, this unique dome-shaped home is instantly recognizable for its geodesic dome roof and eccentric shape, but the true living experience begins when you step inside. With three stories, it spans 1,800 square feet, with two bedrooms and two bathrooms across its three floors, each offering a different living experience. Proof that you can never truly predict what lies behind closed doors, you enter the home from street level—the lowest level—that is built into the hillside. You are greeted with a brutalist-style, curved open space covered in poured concrete. The ceiling gradually crescendos upwards with the curve of the hill. It’s fronted by translucent windows and has 15 skylights for a dose of brightness.
More from Robb Report
Jim Carrey Just Listed His $29 Million Ranch-Style LA Manse for the First Time in 30 Years
This $15 Million San Diego Penthouse Comes With a Stunning Floating Glass Staircase
As Miami's Booming Real Estate Market Spills Over, Fort Lauderdale Sees Luxury Listings Spike

“The home has a very grounded and earthy feeling,” says listing agent Molly Kelley of Nourmand & Associates, who is co-listing the property with Susan Irving. “Yet there’s also an innovative and wow-factor to every detail. Everything has been really thought out and is incredibly thoughtful. You’ve got this super dramatic take when it comes to the architecture, but the actual livability and functionality of the space is very thorough. The combination of the two makes it incredibly unique and special.”

The floor above is the cabin-style level with stunning 180-degree views of the San Gabriel Mountains and LA skyline. This level houses the redwood-timber-framed kitchen, which is lined with windows and filled with light. The shape of the home makes the layout different from most on the market, but every detail has been perfected specifically for this form, from the angles of how the drawers pull out to the way the tables are aligned. Exposed wood beams give this level a rustic and charming feel. Still, there is everything you need from ample preparation space to state-of-the-art appliances.
The third and highest floor, accessed via a spiral staircase, is the geodesic dome, surrounded by a wraparound timber deck. This room has blue-and-purple triangle designs, triangle windows and an open-plan, multi-purpose space with a bedroom area, seating and more.

“Being in the dome feels like you’re in a cloud because you have various blue colors and a very expansive living area,” Kelley says. “There’s a very ethereal feeling at the top.”
The home is located on a quarter-acre of native and cultivated gardens and houses an art studio and yurt.
Throughout the levels there are many cozy nooks, such as a skylit sleeping and lounging chamber hidden behind a round painting that doubles as a door, as well as a skylight seating area lined by a rock wall. Triangular windows, curved edges and eccentric room shapes make this home ideal for those who aren’t craving a cookie cutter home. Each level, and room, doesn’t have a uniform vibe but is more about a feeling. That is why it has been used as a creative hub for artists since 2000 and has been owned by several artists since its inception. It’s a landmark and important piece of architecture for the LA contemporary art community.
Check out more photos of the Domestead below:





Best of Robb Report
Sign up for Robb Report's Newsletter. For the latest news, follow us on Facebook, Twitter, and Instagram.

