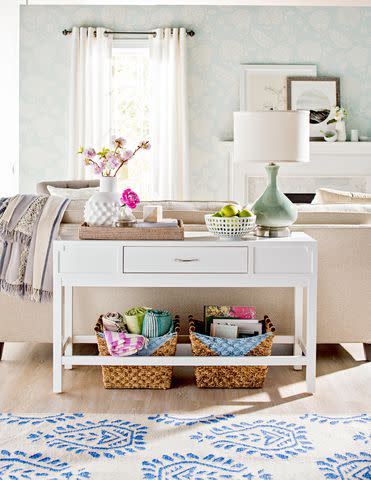A Fragmented Layout Could Be the Secret to Making Your Open-Concept Home Flow
These space-shaping tips—from partition walls to room-dividing furniture—will make your open-concept space more functional (and more peaceful).

Jay Wilde
Open-concept living works for so many families, allowing for flexible layouts and all-day bonding. But while the design scheme remains a popular reno choice, some homeowners are looking for ways to use their open-concept spaces more efficiently, seeking more distinct areas for dining, cooking, and entertainment. And thanks to a fragmented layout, open-concept homes can still achieve some separation.
By adding distinct divisions to a room, a fragmented layout takes an open-concept space and gives it some definition, making both subtle and obvious separations of space. Whether that’s achieved through furniture placement or the installation of a brand-new half wall, an open floor plan can quickly be reimagined as one, two, three, or more seemingly separate rooms—while still maintaining that breezy, open feel.
Related: Rethinking Your Open Concept? Designer Tricks for Creating Defined Spaces
Although a fragmented layout could work in just about any home, some families will be more inclined to crave a bit of definition in their space. Often, a family’s needs change as children grow older. While an open-concept layout works wonders for parents trying to keep track of little ones, they might begin to see the value of privacy once those kids grow into teenagers, and start inviting friends to pile up on the sofa for movie nights. Suddenly, the open-concept aesthetic doesn’t seem so important—and a little separation might be a good idea. Reimagining a space for these updated needs can give families the space they need to grow.

Of course, remodeling your home to create more defined rooms is always a possibility. But if a full-scale renovation like adding a wall of glass or a half-wall to your living area isn’t feasible or practical, there are more simple ways to create a fragmented layout that you’ll be excited to try. Use area rugs to delineate separate spaces, or add open bookshelves to act as a room dividers—a solution that creates distinct rooms while maintaining the airy feel of an open floor plan.
Alternatively, use color to separate one space from another. If your kitchen cabinets are blonde wood, use a darker hue of the same type of wood for furnishings in the living space—this will keep the wood furnishings cohesive while visually separating the two areas.
Related: The 15 Best Bookshelves for Storage and Display
Try turning lounge furniture like sofas and armchairs away from the kitchen and dining spaces for another subtle way to create a fragmented layout. Doing this may mean relocating the TV and other focal points, but it will be an effective way to make each “room” feel more independent of the others.
The good news is that there’s no reason to give up an open floor plan in order to gain some much-needed boundaries. By using the furniture you already own, plus rugs, color, and other design accessories to make an open space feel more functional, you can preserve your open floor plan for the long haul—the flexibility goes both ways.
For more Better Homes & Gardens news, make sure to sign up for our newsletter!
Read the original article on Better Homes & Gardens.

