Fashion designer Jill Stuart is quietly shopping her full-floor NYC penthouse — with a price cut
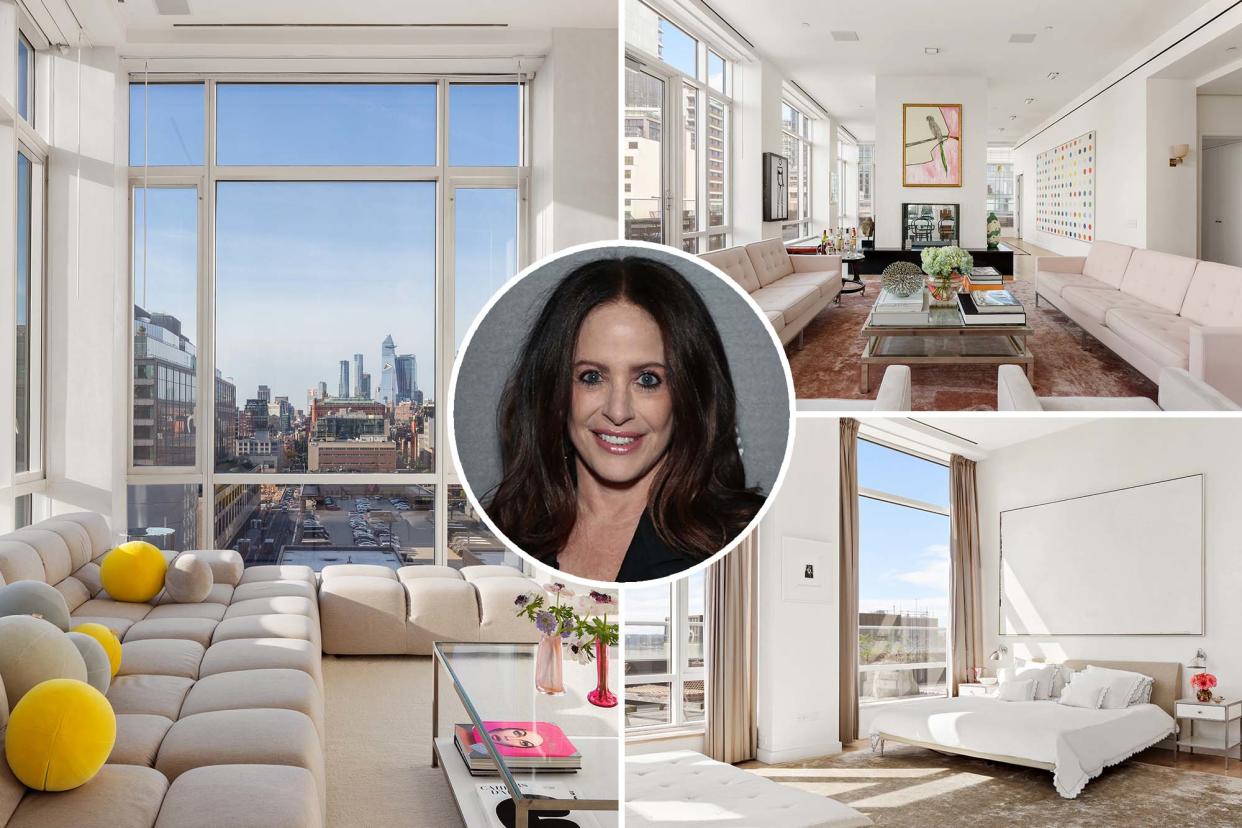
- Oops!Something went wrong.Please try again later.
Fashion designer and beauty mogul icon Jill Stuart has been quietly shopping her Hudson Square penthouse at the Urban Glass House, which was the late modern architect Philip Johnson’s final project, with interiors by architect Annabelle Selldorf.
The stylish five-bedroom spread, at 330 Spring St., is now asking $19.95 million — almost 20% off its original $24.5 million ask last July, Gimme Shelter has learned.
“Jill is spending more of her time in Paris these days,” a friend said.
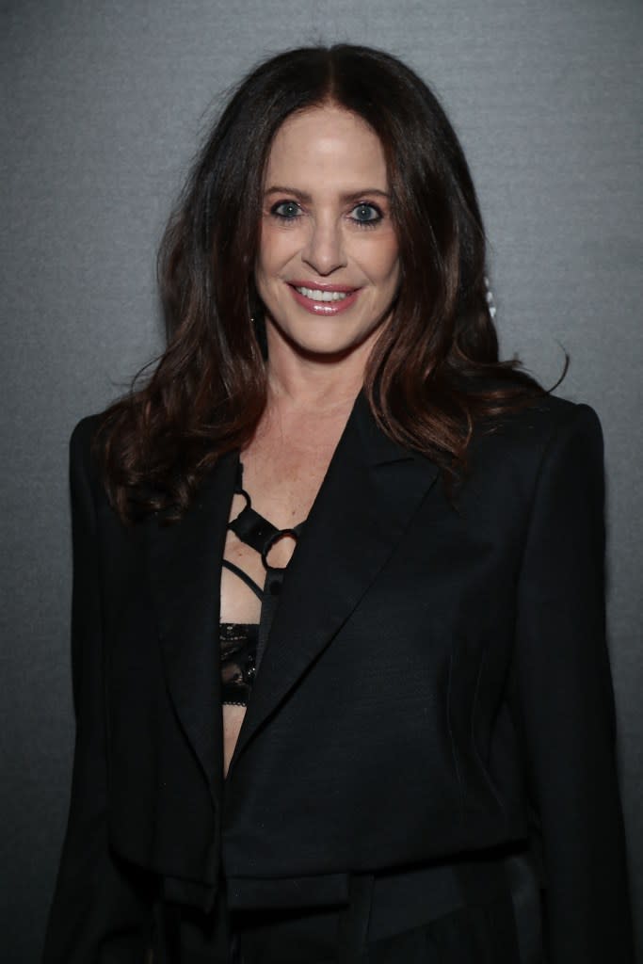
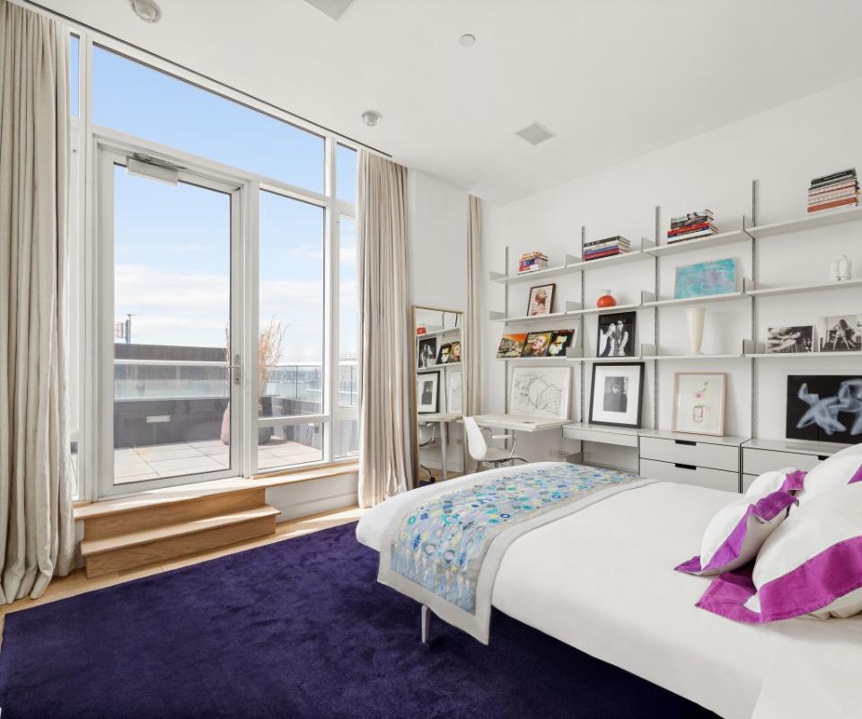
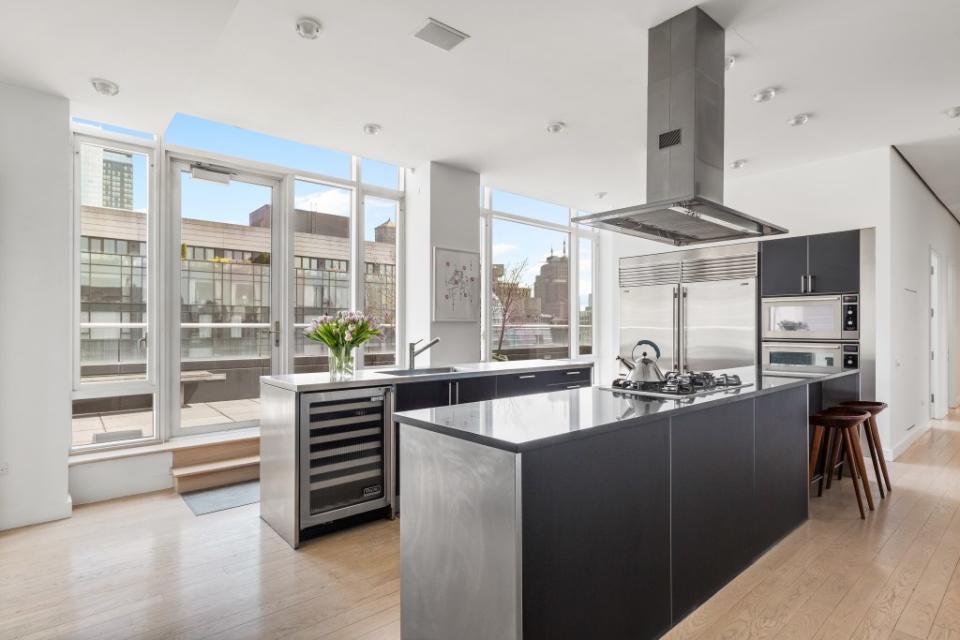
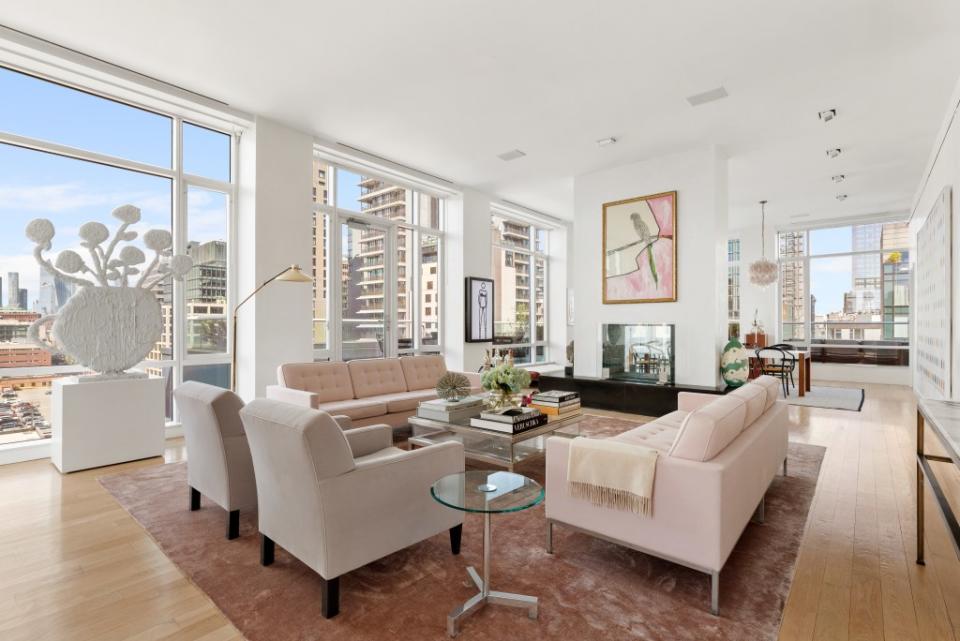
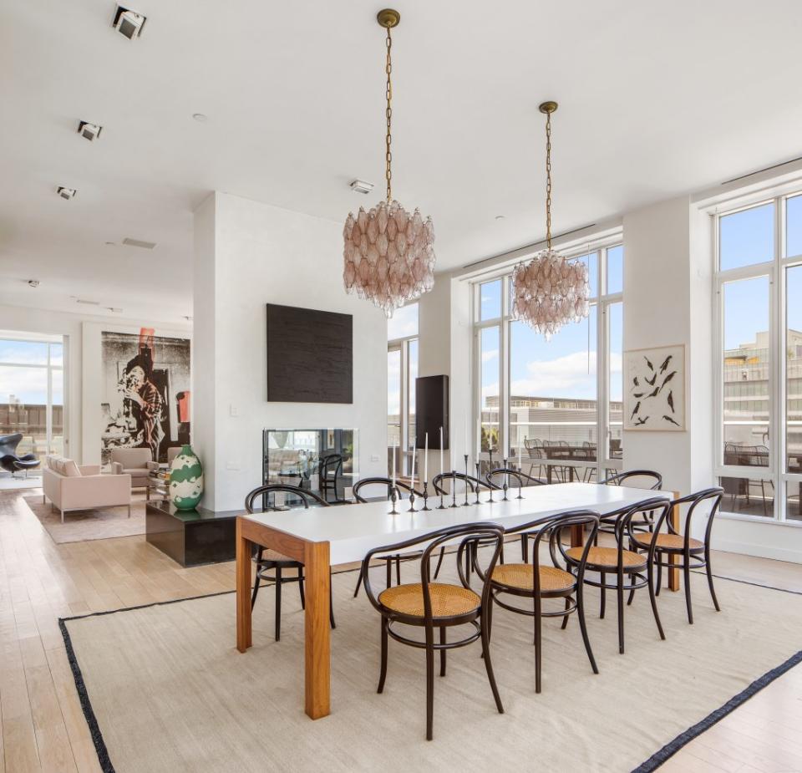
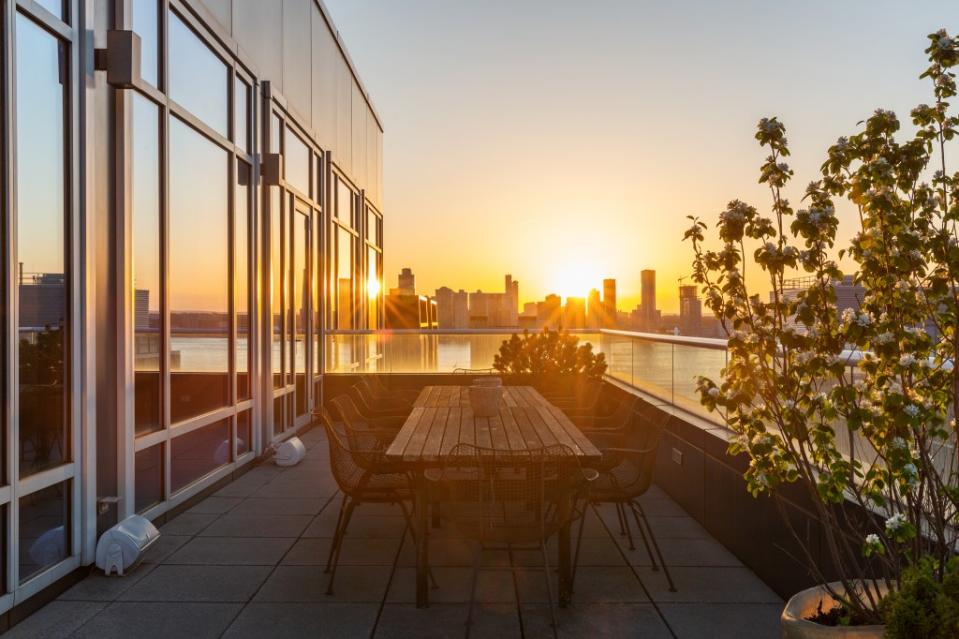
The massive full-floor home comes with two terraces — totaling close to 1,600 square feet — and panoramic views, including sunsets over the Hudson River, from floor-to-ceiling windows in every room. A private elevator landing opens to a foyer with custom Venetian plaster walls, primed for displaying art, and leads to an open living and dining area with a through-wall fireplace.
There’s also an eat-in chef’s kitchen, featuring a wine fridge, two islands and a coffee bar, that opens to a terrace — along with a media room that can be closed off.
Details also include 11½-foot-high ceilings and separate wings. The main bedroom corner suite, which also accesses a terrace, features a large walk-in closet — and a windowed, ensuite, spa-like bath where you can “enjoy watching boats go in and out of Hudson harbor while relaxing in the bathtub,” according to the listing.
Building amenities include a gym, a doorman, an on-site super and bike storage. Early last year, Stuart also sold her Hamptons home — a modern farmhouse in Sagaponack, which also had interiors by Selldorf — for $9.35 million.
The Urban Glass House listing broker Nick Gavin, of Compass, declined to comment.

