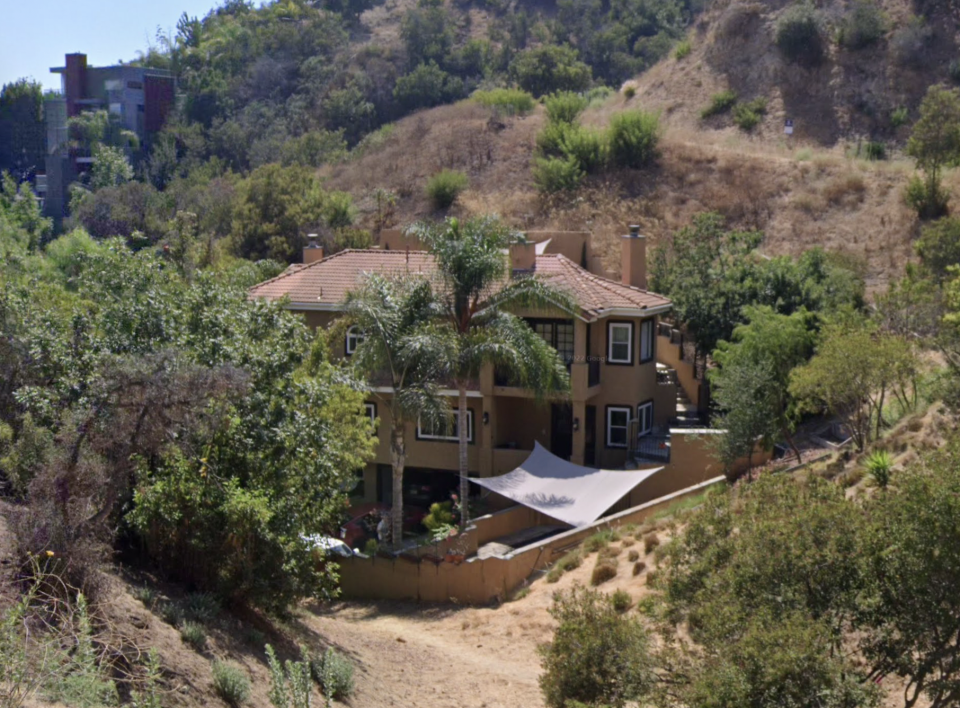‘Fargo,’ ‘Ted Lasso’ Star Juno Temple Scores a Gated Hollywood Hills Compound for $2.8 Million

- Oops!Something went wrong.Please try again later.
- Oops!Something went wrong.Please try again later.
- Oops!Something went wrong.Please try again later.
- Oops!Something went wrong.Please try again later.
English actress and indie film darling Juno Temple has certainly come a long way since she appeared as a teenager in minor supporting roles in 2006’s Notes on a Scandal, a British drama starring Judi Dench and , and in the 2007 hit Atonement, starring James McAvoy and Keira Knightley. Fifteen-plus years and dozens of films later, the 34-year-old is now a bonafide Hollywood celebrity, with a prominent starring turn on the recently-premiered fifth season of FX’s Fargo.
It was Temple’s Ted Lasso role that arguably served as her mainstream breakthrough, but she’s been on the fringes of big stardom for years. And after several years of , in her own words, Temple has bought a Los Angeles home to serve as her stateside base.
More from Robb Report
An Heir to the Anheuser-Busch Dynasty Has Put a $4.5 Million Price Tag on His Oceanview Malibu Home
These Cities Had the Most $10 Million Luxury Home Sales in the Third Quarter
A Former Hollywood Filmmaker Just Relisted His Custom Hawaii Getaway
Tucked away in a semi-remote pocket of the Hollywood Hills, the Mediterranean-flavored house was built in 1995 but recently underwent a contemporary renovation. Temple paid about $2.8 million for the keys, roughly $80,000 more than the seller’s asking price, an indication that she faced some competition for the property.

The listing notes that the house offers “a level of privacy that is hard to find.” Fully gated and tucked into the very back of a steep canyon, at the end of a little-known cul-de-sac, the roughly 6,000-square-foot lot is smallish but ideal for a celebrity, cloistered behind big trees and tall hedges. The property also offers an unusual amount of parking for the tightly-packed Hollywood Hills, with a three-car garage and long driveway with space for four additional cars.
In addition to the garage, the three-story home’s lowest level contains a guest bedroom suite ideal for use as maid’s quarters and a bonus room that could be a wine cellar or a meditation area, per the listing. Upstairs, the main floor features generously scaled living spaces, including a high-ceilinged living room with a fireplace, a kitchen with premium appliances and French doors leading to an outdoor living area with an AstroTurf lawn.
On the home’s top floor are the remaining three bedrooms; the spacious primary suite overlooks the outdoor plunge pool and offers a walk-in closet, plus a bathroom with its own linen closet and a jacuzzi tub. The remaining two bedrooms share a large bathroom, and both flaunt treetop views of the neighborhood.
Because the property backs up to a large nature preserve, the backyard feels much larger than its stats suggest. Per the listing, a semi-private pathway adjacent to the lot leads to acres of wildflowers and abundant hiking trails, perfect for a nature lover.
Best of Robb Report
Sign up for Robb Report's Newsletter. For the latest news, follow us on Facebook, Twitter, and Instagram.

