A Family Shares This Chic 484-Square-Foot Stockholm Apartment
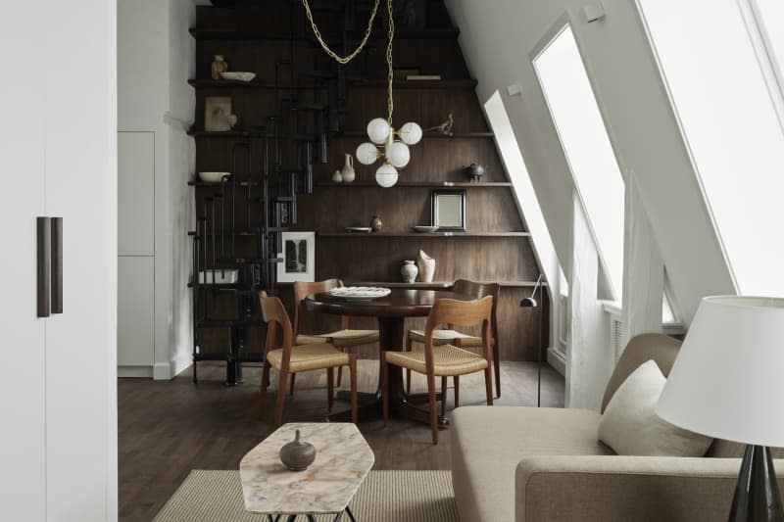
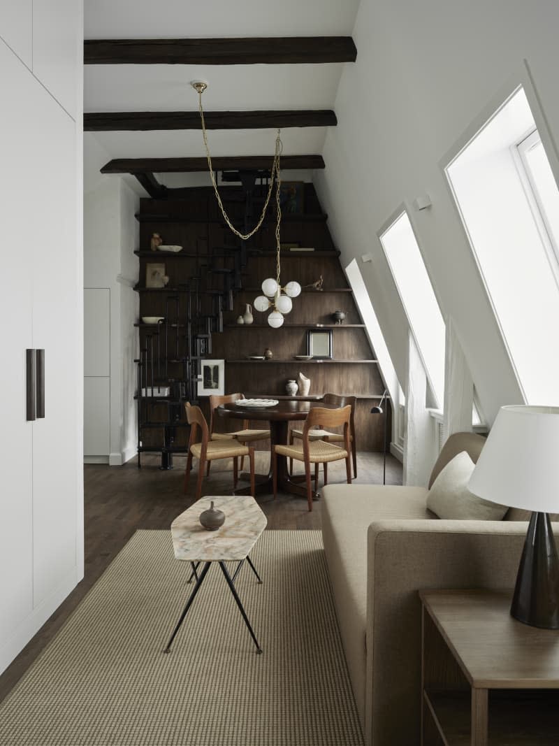
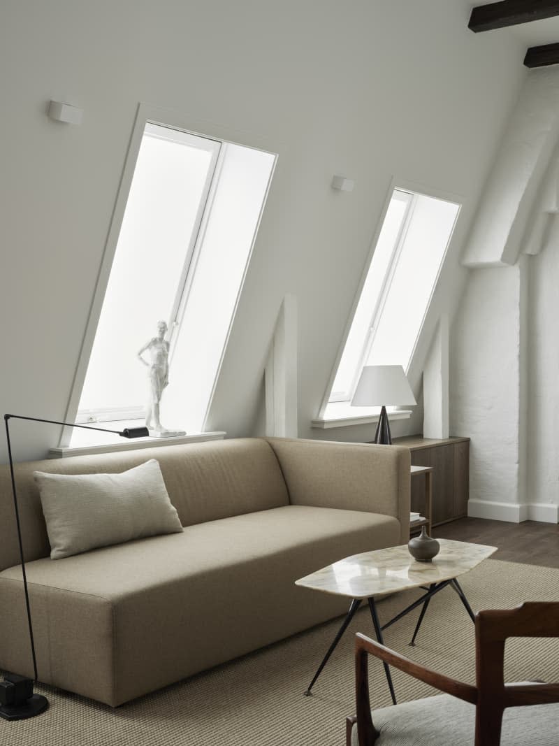
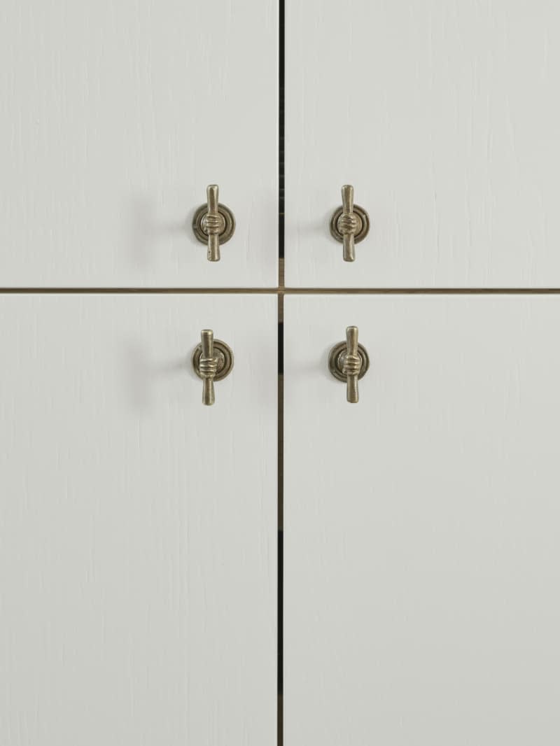
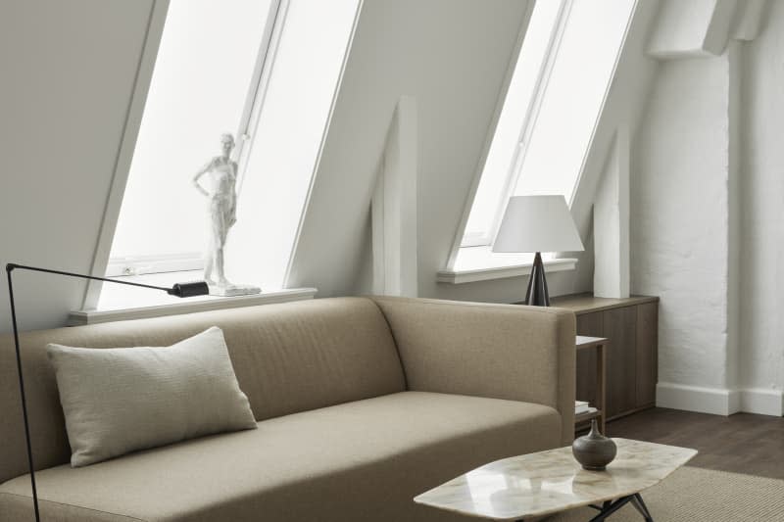
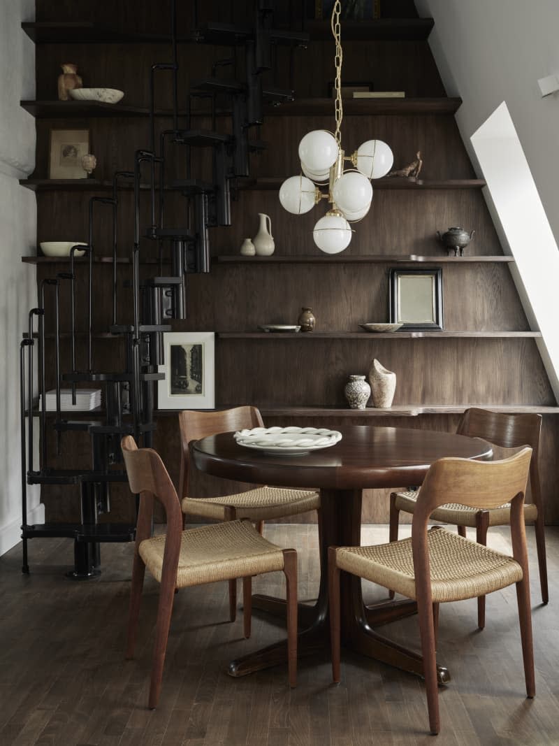
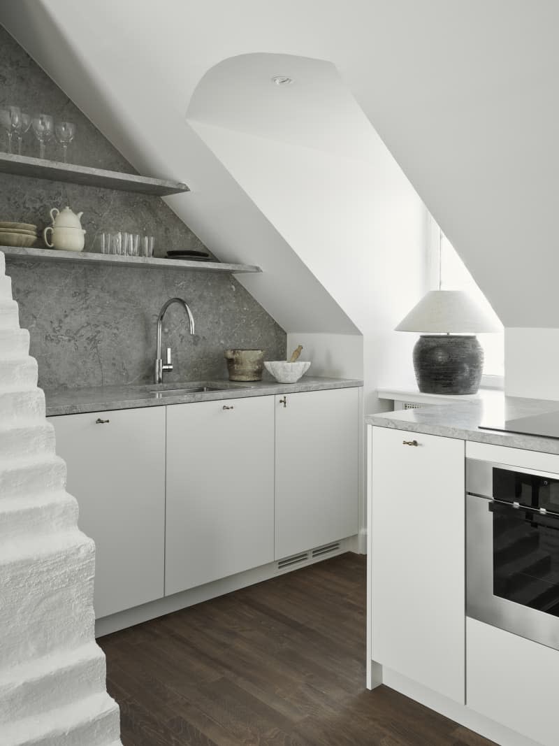
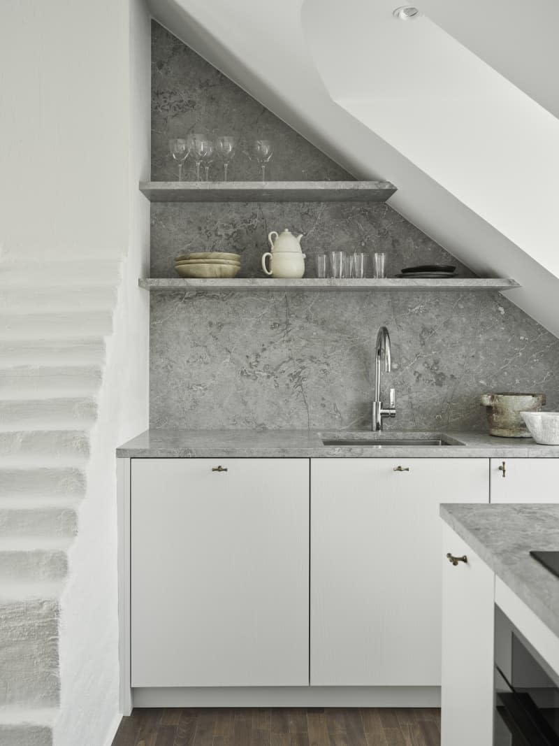
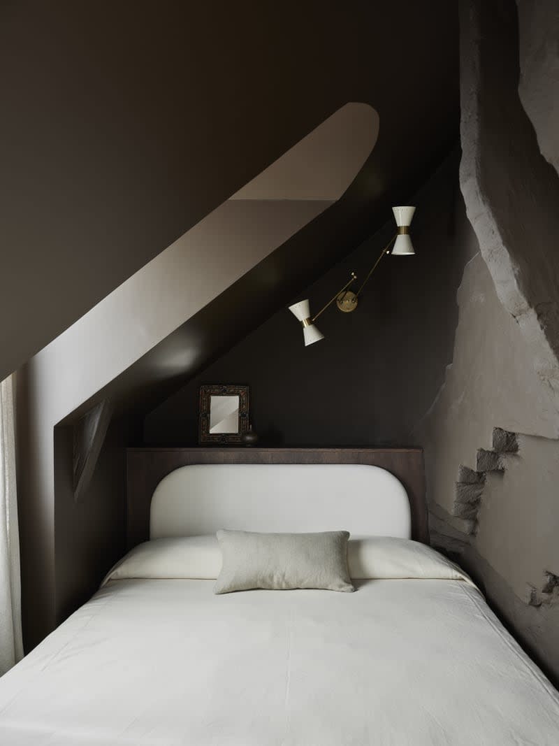
Credit: Kristofer Johnsson Credit: Kristofer Johnsson
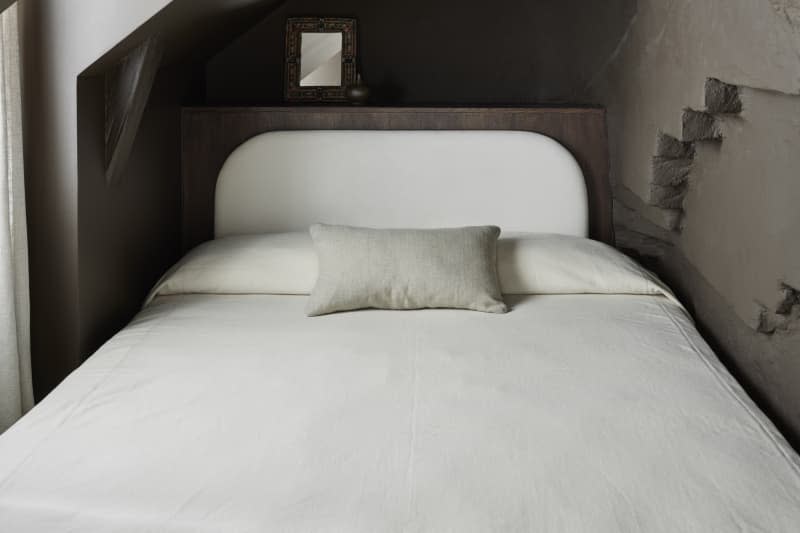
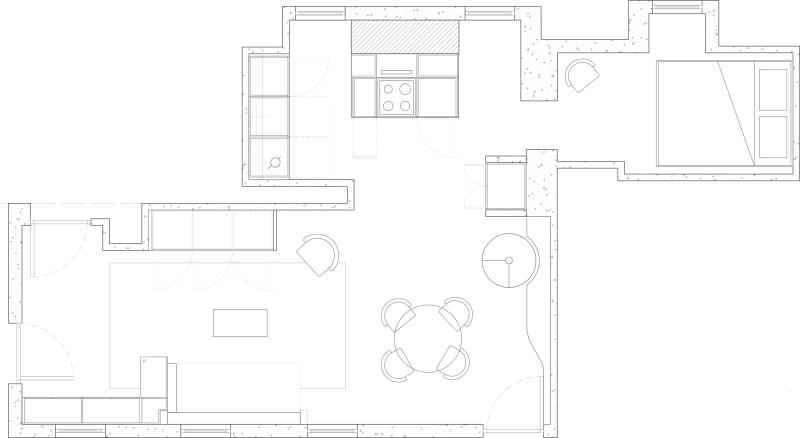
Situated on the top floor of a 1900s building (full of character and quirks) located in central Stockholm, this 484-square-foot, one-bedroom apartment actually feels much larger than it is. And that’s due in large part to designer Christina Nydahl, founder of wtp studios, who explains that the biggest goals of the redesign “included restoring some of the original charm, whilst making it a modern, functional small-space home for a growing family.”
“Annika bought the apartment 12+ years ago and prior to Fredrik moving in and welcoming their baby boy, they decided it was time to make the updates that Annika had always dreamed of doing,” Nydahl begins. “This included removing traces of the early aughts — the former owner had painted the original floors and ceiling beams white. The kitchen was non-functioning and the furniture that was always supposed to be temporary had ended up being not so temporary. It was time for a clean slate and for the space to reflect the homeowner’s aesthetic and preferences.”
“The whitewashed floors and ceiling beams were refinished and stained to match the bespoke wood bookshelf and storage unit,” Nydahl explains. “Initially we were not planning on refinishing the ceiling beams, but after some convincing we could not be happier with the outcome. The kitchen was completely redesigned. The whole apartment was repainted. Given the bedroom’s tiny footprint we opted to embrace the tight space — choosing a warm chocolatey color to really create the sensation of a cocoon-like feel. Choosing a brown that does not read purple took some serious sampling.”
Resources

LIVING ROOM
Main living area paint — “Slaked Lime” by Little Greene Paint Company
Custom brown wool sofa
Vintage Italian Marble coffee table
Ole Wanscher Rosewood armchair from the ‘60s
Lumina Daphine Terra floor lamp
Sculpture made by the homeowner
Vintage table lamp via local secondhand shop
Wardrobe via Nordiska Kok with custom handles by wtp studios

DINING ROOM
1960s teak dining table by Mobelfabrik Denmark
Niels Otto Moller dining chairs
Vintage ‘60s ceiling lamp via Etsy
All decor items vintage

KITCHEN
Kitchen from Nordiska Kok designed by wtp studios
Bertazzoni appliances
Dornbracht faucet
Vintage ceramic table lamp

BEDROOM
Bespoke wool bedspread and pillow
Off-white velvet headboard — a DIY by wtp studios
‘50s Italian wall light via Etsy
‘50s ceramic mirror via Pamono
Bedroom paint — “Mahogany” Little Greene Paint Company
Thanks, Christina!
This tour’s responses and photos were edited for length/size and clarity.
Share your style: House Tour & House Call Submission Form

