Family found East Memphis home that exuded charm with Neo-European architectural styling
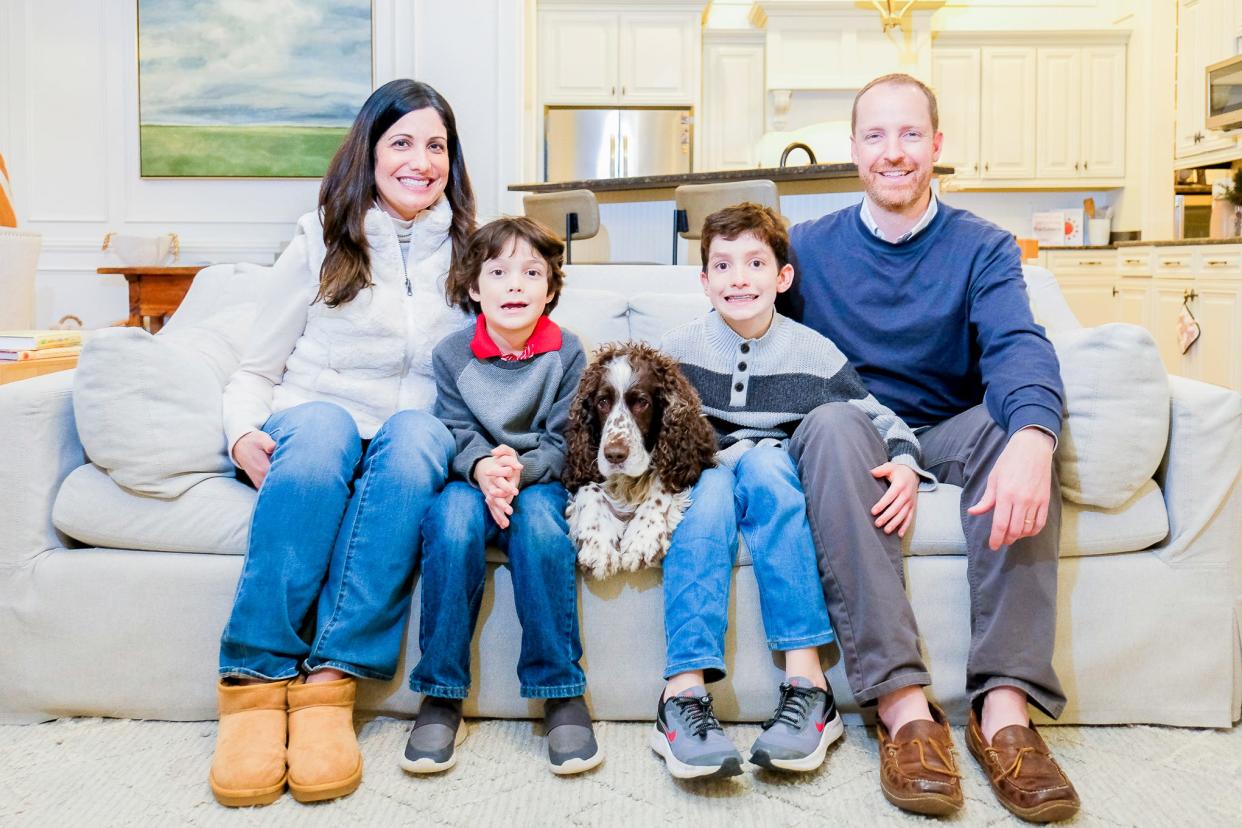
Seth and Cassandra Salley were living in a house in the Sea Isle neighborhood when they decided they wanted to have more room for their growing boys, Elliott, 10, and Oliver, 7, and more room to host friends.
As they were thinking about a new home, they decided that there were certain things that topped their proverbial wish list. They wanted a house with at least three bedrooms and two bathrooms. Also, they wanted to have a good-size playroom for the kids. And location was important, too. Seth is an optometrist at Clearview Family Eyecare and Cassandra is an ESL (English as a Second Language) manager and teacher for Compass Community Schools. Most importantly, they wanted their family to live near their sons' school, Harding Academy.
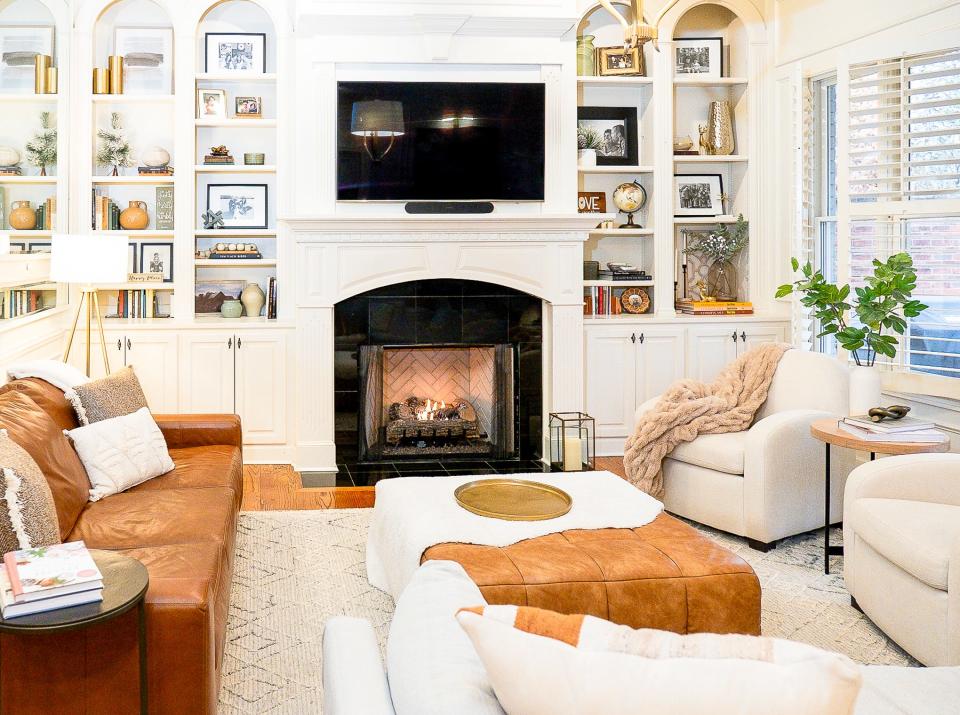
The Salleys contacted Marjo Labonte, a mutual friend who was a real estate agent with McWaters & Associates. “We enjoyed spending time with Marjo socially and loved working with her as an agent,” said Cassandra. “She's very easy to communicate with and was somehow always able to work with our busy schedules. She was genuinely interested in helping us find the home that met our family's needs. Knowing that we could trust Marjo brought us a lot of much appreciated peace in a potentially stressful process. If we ever move again she'll be our first call.”
With Marjo’s help, the couple looked at eight properties. Ultimately, they paid $680,000 for a traditional two-story, painted brick house built in 2009 in East Memphis. Aesthetically, the house exuded charm with Neo-European architectural styling and details, like arched window and door casings. Mature landscaping played up the front yard. In the back of the house a covered patio provided a designated spot for outdoor entertaining.
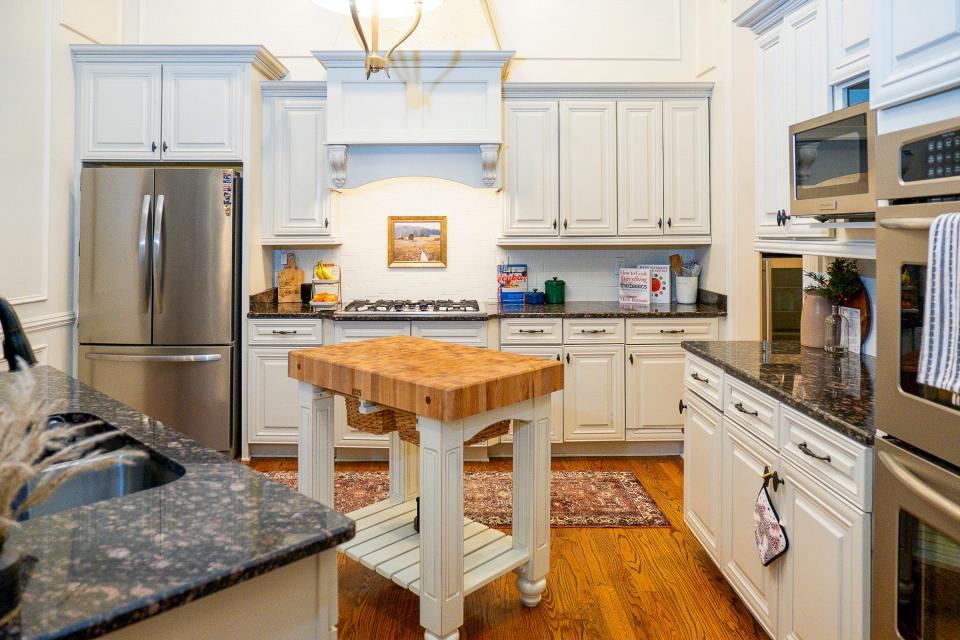
Inside, gorgeous millwork and beautiful hardwood floors set off the elegance of the rooms. Mirrors were set in panel molding in the central hallway, bringing an abundance of natural light to the first floor interior. Gleaming stainless steel appliances completed the upscale look of the all-white kitchen, which adjoined a butler’s pantry and prep area for ease of entertaining. There was also a small breakfast island that provided space for casual meals, in addition to a more formal dining room. The house had four bedrooms and four bathrooms housed within 3,500 square feet of living space. The primary bedroom was en suite with a bath that featured both a soaker tub and an enclosed glass shower. Another bathroom had a divided double vanity.
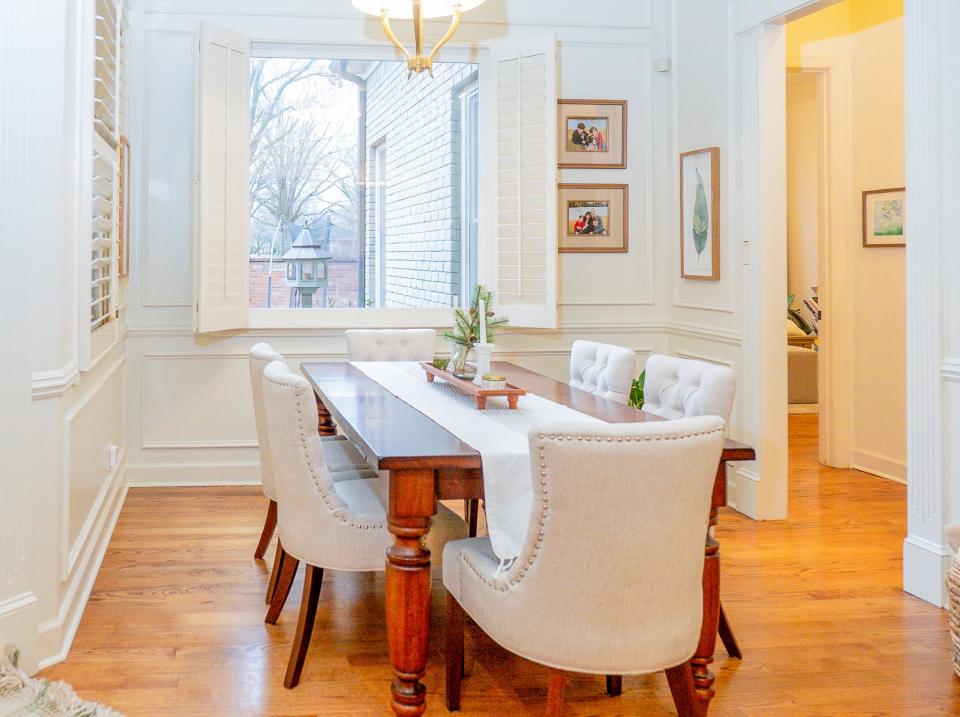
“We loved the open floor plan for the living room, kitchen and dining area,” explained Seth. ”The floor plan was more organic for our family to be able to spend time together while preparing and enjoying meals and watching movies or playing games/doing homework. Plus, there was a large upstairs playroom adjacent to the boys’ bedrooms and bathroom, so they could have their own space to have friends over and play.”
Cassandra added, “The fourth bedroom was something we knew we could use as a guest room and that it could also do double duty as a library. That meant we would have a quiet place to work/read or be able to have a few people over while other things were going on in the home.”
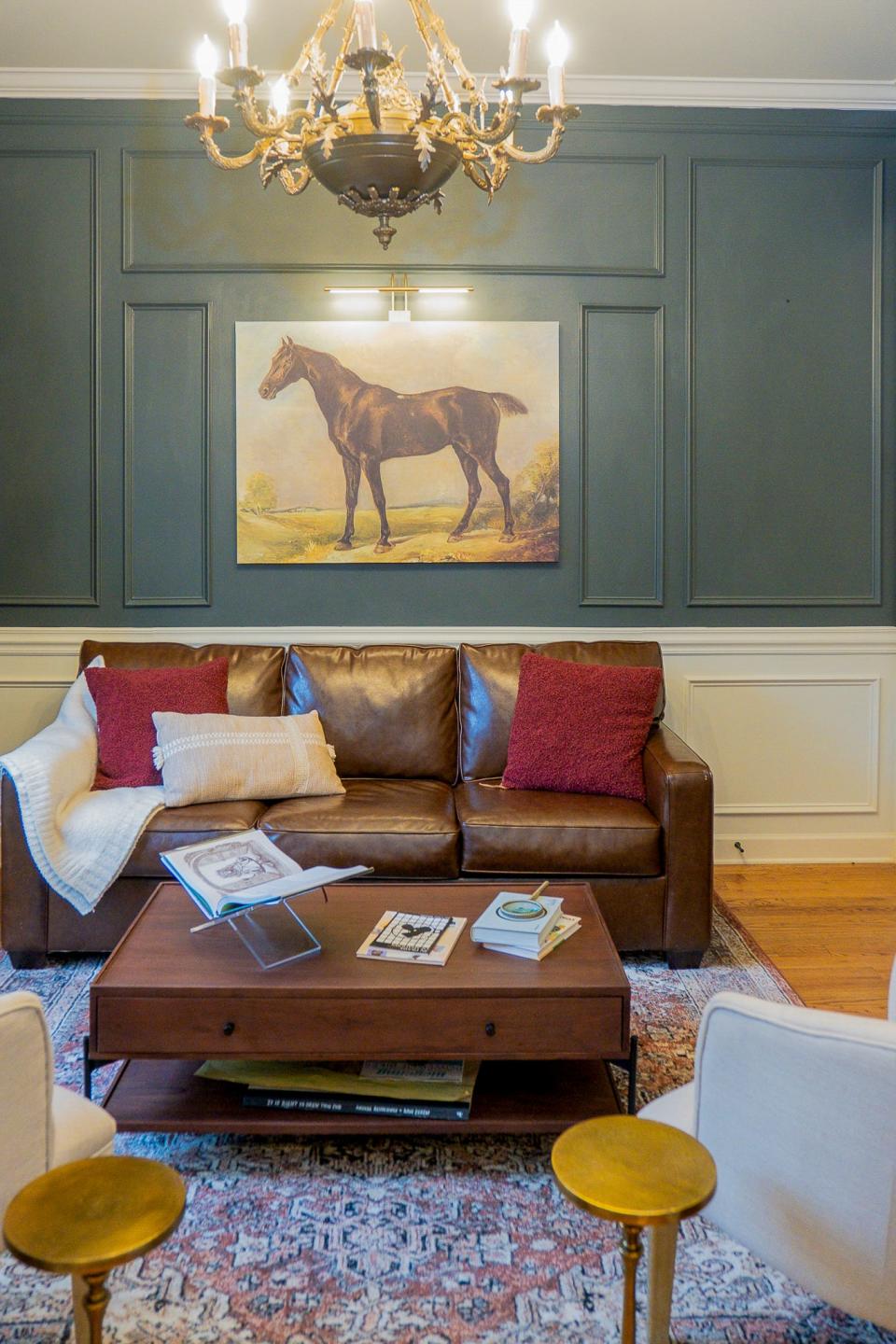
Another amenity for this family of four was that their chosen house had plenty of closet space and lots of additional storage space in the attic.
“Our new home is about twice the size of our former home, with both more storage space and more living spaces,” said Cassandra. “And we were so pleased to find this home met our criteria with regard to location. It is within walking distance of the boys' school and Seth's office.”
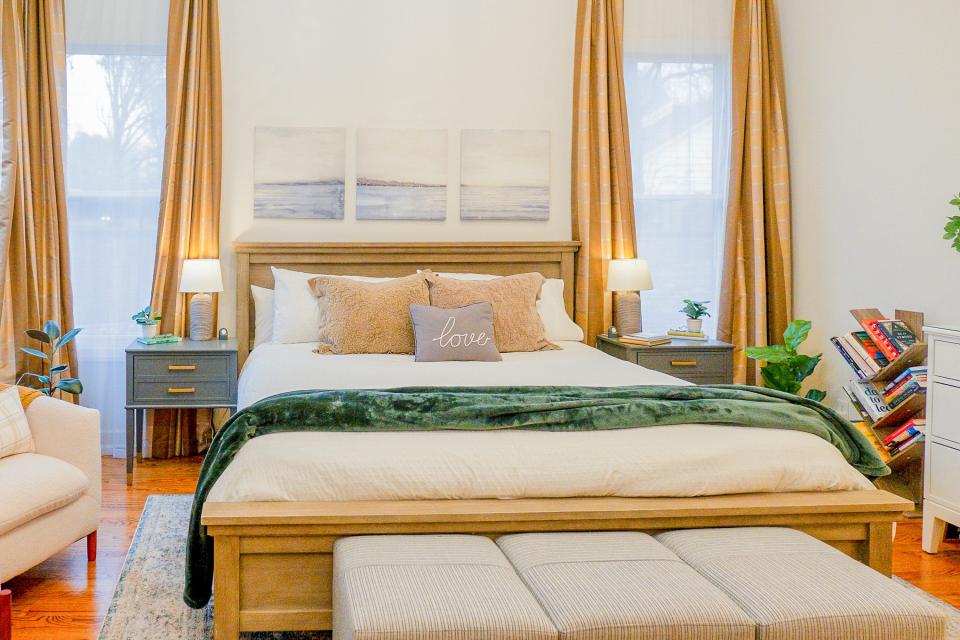
Since moving into their new home, Seth and Cassandra have refinished the primary closet, painted the library, painted the playroom and added a climbing wall/basketball goal for their boys. Since the house was only 15 years old, there was little else that they felt needed updating.
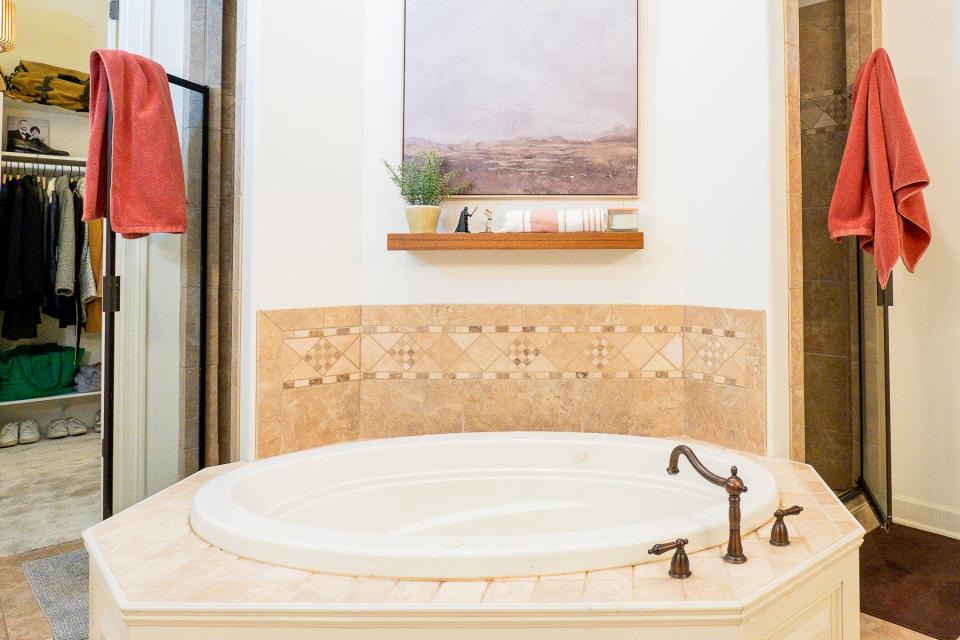
“Where we live now is in an area where we know a lot of people,” said Seth. “Also, we like that it is a great neighborhood for taking walks or riding bikes. And since our little street only has five homes and is gated, it gives us a sense of peace and quiet right in the middle of East Memphis.”
Emily Adams Keplinger is a freelance reporter who produced this feature for the Advertising Department.
This article originally appeared on Memphis Commercial Appeal: Memphis home offered 3,500 square-feet with 4 bedrooms, 4 bathrooms

