Take an Exclusive Tour of the 2024 Kips Bay Decorator Show House in Palm Beach
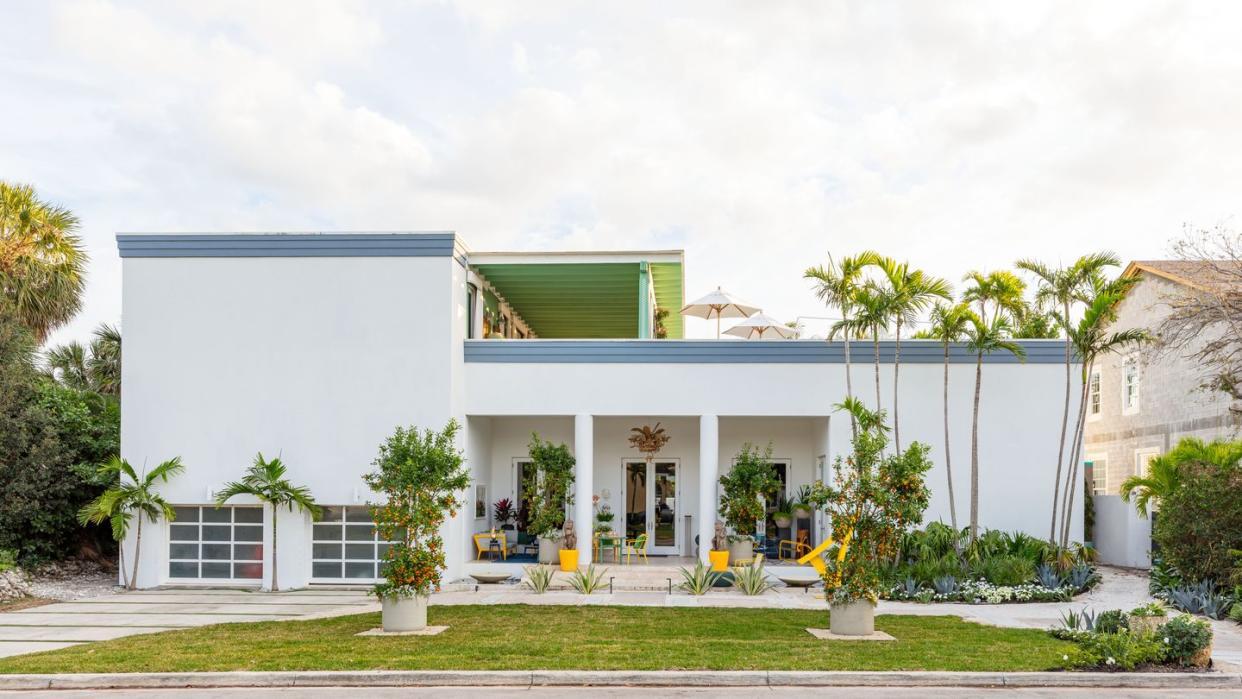
"Hearst Magazines and Yahoo may earn commission or revenue on some items through these links."
The wait is finally over: the seventh annual Kips Bay Decorator Show House in Palm Beach is preparing to open its doors in West Palm Beach’s buzzy “SoSo” neighborhood. Lucky for you, we are sharing an exclusive reveal of every room, featuring conversations with the brilliant creatives behind the designs. The team was tasked with transforming an 8,589-square-foot modern villa and delivered an electric South Florida paradise where glamour reigns inside and out.
This year's Show House chairs include Joy Moyler, Ellie Cullman, and VERANDA's own Steele Thomas Marcoux, with Bunny Williams serving as honorary chair. The event's co-chairs are Jonathan Savage and Billy Ceglia.
The Show House was sponsored by Bank of America, Benjamin Moore, Casa Branca, Currey & Company, Brown Jordan, Christopher William Lifestyle Technology, Cosentino, Cowtan & Tout, Dea Luxury Linens, Fabricut, Hive Collective, JennAir/ Ferguson, Kohler, Kravet Inc, Leisure Piece, Little Greene, Land Rover Palm Beach, New York Design Center, Perennials and Sutherland, Pioneer Linens, Primestones, Related Southeast, Rug & Kilim, Samuel & Sons, Sanderson, Sciame, Sherrill Furniture, Singulart, Storia Flooring, Susan’s Jewelry, The Colony Hotel, The Shade Store, Thibaut, and VERANDA.
Opening day for the Kips Bay Decorator Show House Palm Beach is Thursday, February 22, with four, two-hour sessions lasting from noon until 8 p.m. General admission begins on February 23 and lasts until March 17, with tickets starting at $50. As always, all proceeds from this event will benefit the Kips Bay Boys & Girls Club as well as the Boys & Girls Clubs of Palm Beach County.
While the house offers a masterful blend of timeless elements, it also highlights exciting design trends. A few of our favorites include art-grade lighting, multi-sensory experiences, dazzling ceiling treatments, welcome pops of sunny yellow, and more creative references to the coastal charm of this resort town. Read on for an exclusive peek inside the dazzling rooms of the Kips Bay Decorator Show House Palm Beach—Florida's wit and whimsy will meet you at the front door.
Environment Design Group's Front Garden
Local landscape architecture firm Environment Design Group transformed the home's exterior with lush native planting materials from Coastal Gardens. The team sourced planters and pots from Jay Scotts Collection.
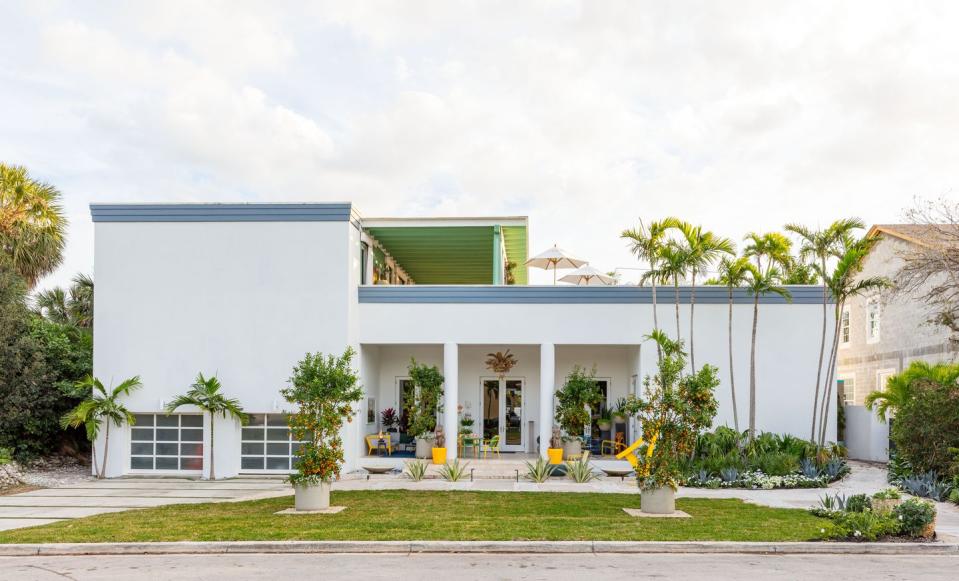
Nadia Watts Interior Design’s “Lively Loggia”
Given the task of reimagining two spaces (the home’s front loggia and foyer-gallery on the following slide), Nadia Watts set out to create distinct areas that reveal an aesthetic rich in color, pattern, texture, and scale. The loggia is pared back, intended to be a breezy and refreshing welcome with a few lively surprises, such as the yellow-painted Brown Jordan furniture, textural Rug & Kilim floor coverings, and the cheeky woven chandelier from vintage Circa Who. Hand-scraped terracotta planters from Sutherland bursting with citrus trees; vibrant pillow fabrics from Harlequin, Sanderson, and her own collection with Kravet; and tabletop accessories from Casa Branca round out the inviting outdoor space while also creating a visual thread with the bold gallery inside.
“For the front loggia area, I wanted there to be enough visual interest to loosen you up before you go inside and welcome visitors with the playfulness of the chandelier and all the colors in the furniture and pillows,” says Watts. “I wanted it to feel more like a sitting area to lounge in instead of breezing right through to go into the house. This way, visitors are prepared to walk inside, pause in the entry, and look at all the colors and textures paired together.”
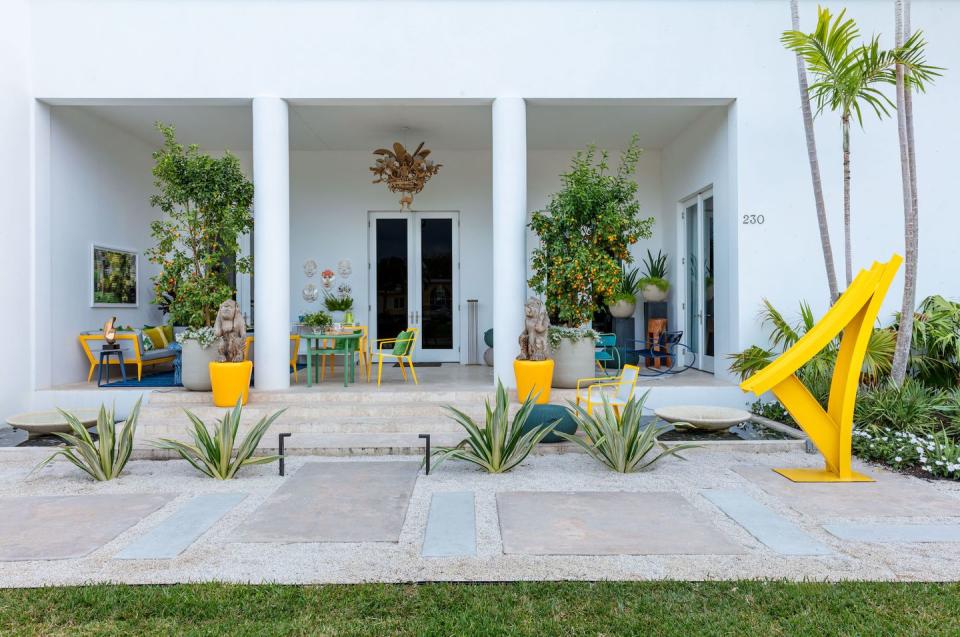
Nadia Watts Interior Design’s “Jeweled Gallery”
Inside, the design gets personal as Watts found inspiration from the celestial and jewel-toned colors loved by her legendary great-great-grandfather, Louis Comfort Tiffany, of Tiffany Studios. Every selection infuses a bit of the romantic essence of his iconic stained glass to create a punchy space full of wonder.
Works sourced from Singulart adorn the turquoise Porter Teleo-clad walls, while a series of green glass Currey & Company chandeliers draws the eye up. The curvy rug from Retorra and pleated embroidered draperies fabricated by The Shade Store lend an opulent sense of coziness, while vibrant velvet pillow fabrics by Harlequin and Sanderson, trimmed in playful fringe and beaded borders by Samuel & Sons, echo the artworks' riotous palette. Watts ensures there’s never a dull moment in this room from the moment you enter.
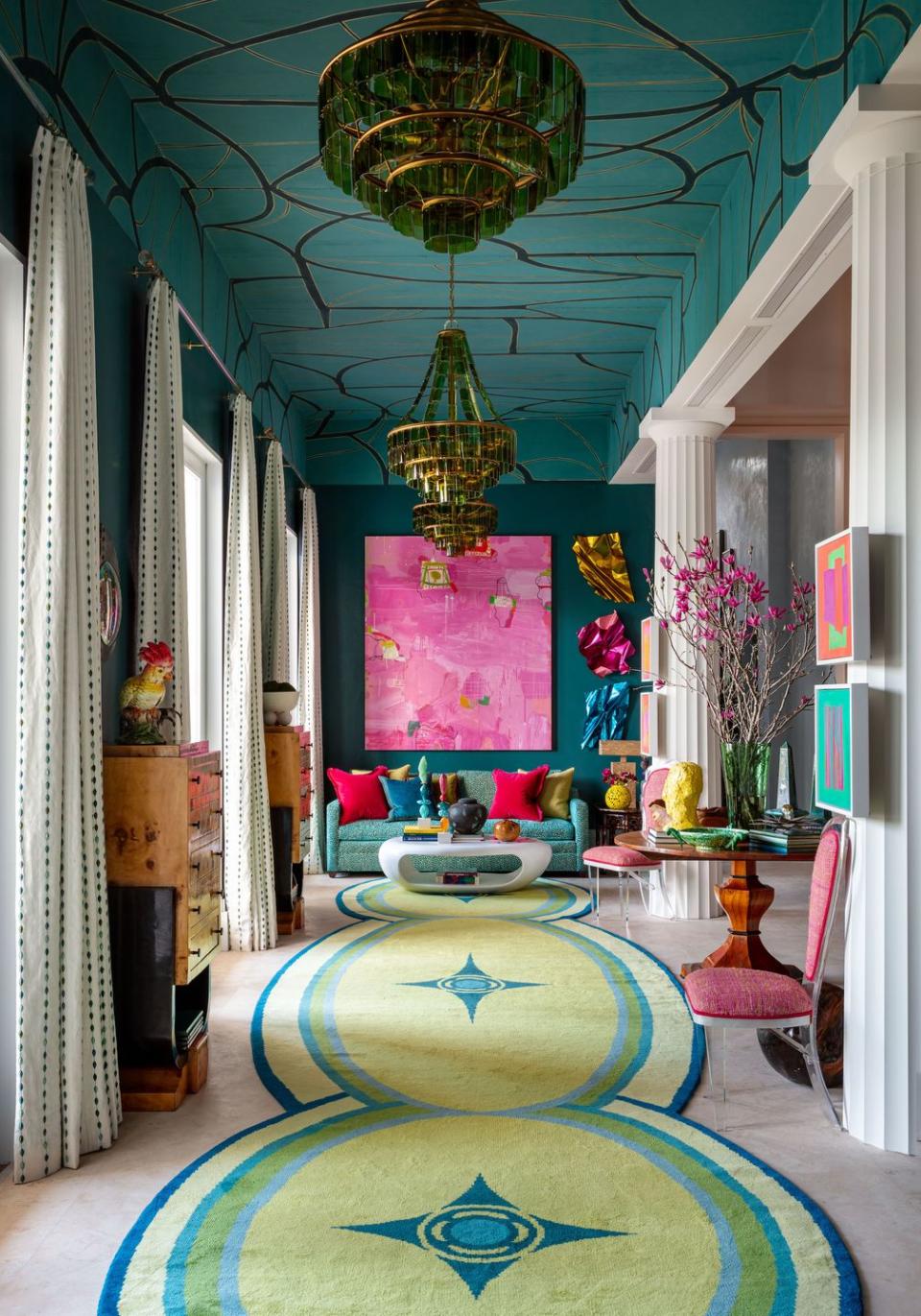
Marc-Michaels Interior Design, Inc.’s “Salon D’Allure”
The team behind Marc-Michaels Interior Design, Inc. took the opportunity to conjure something fresh and bold in the home's grand living room. The space is a play on the age-old design debate of minimalism versus maximalism, employing the former for furniture plan and flow while leaning on the latter for the actual decoration (does the ceiling's custom center light fixture from Better Designed Lighting give it away?).
“The room is very large and open—daunting, quite frankly—but it allowed us to dive in and create something completely unique,” says Mark Thee, principal and co-founder of the firm. “We didn't want the space to give itself away right when you walked in, so we created a veiled feeling that lets eyes stop on certain areas throughout the room.”
Named "Salon D'allure," the space was intended to be an entertainer’s paradise, and its flow was a major driver of the design, beginning with the grounding (and gracious) oval rug. However, the whole room is a show piece, from the fantastical Arte wallcovering (a springboard for the design) fashioned into a screen to the wealth of curious and one-of-a-kind collected items, such as a chair from Rose Tarlow's private collection and Ron Dier Design sculptures from Jerry Pair.
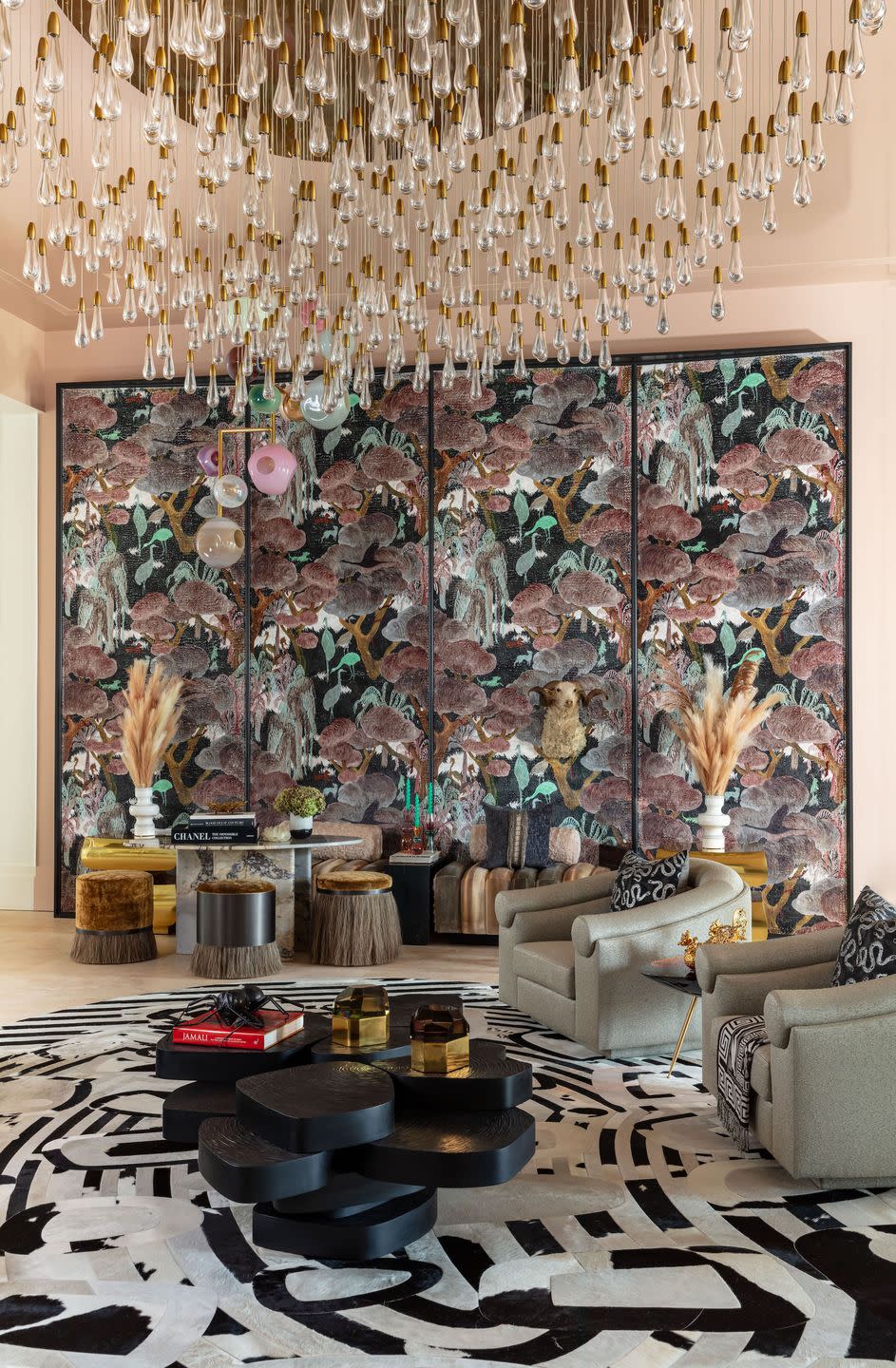
Tristan Harstan & Company’s “La Mer Pacifique"
Tristan Harstan is a firm believer that a dining room needs to feel intimate, and his first challenge was counterbalancing this space's scale to feel comfortable and inviting. He imagined the area as a breath of fresh air from the home's commotion and a destination for candlelit dinner parties.
Rooted in Harstan’s love of classicism and history, the space reflects its coastal context through the scenic de Gournay wallcovering and palm leaf Paul Ferrante chandelier. The palette of refreshing blues—like the dining chairs’ splashy Scalamandré fabric paired with lustrous Samuel & Sons cording—enhances the oasis. An ivory Colefax and Fowler silk fashioned into draperies by The Shade Store adds an extra dose of warmth and serenity while a mix of antique and contemporary furnishings from Ainsworth-Noah bring depth and texture.
From the metallic Thibaut wallcovering on the ceiling to the crystals in the chandelier to the gilded lamp bases from Christopher Spitzmiller, there's also healthy dose of glitz.
“I prefer a jewel-like sparkle when you’re having dinner with candles at the table,” says Harstan. “It’s easy for things to get gimmicky and overdone in a show house setting, but I think this space is what interior design should be all about: tastefulness and classicism that never goes out of style.”
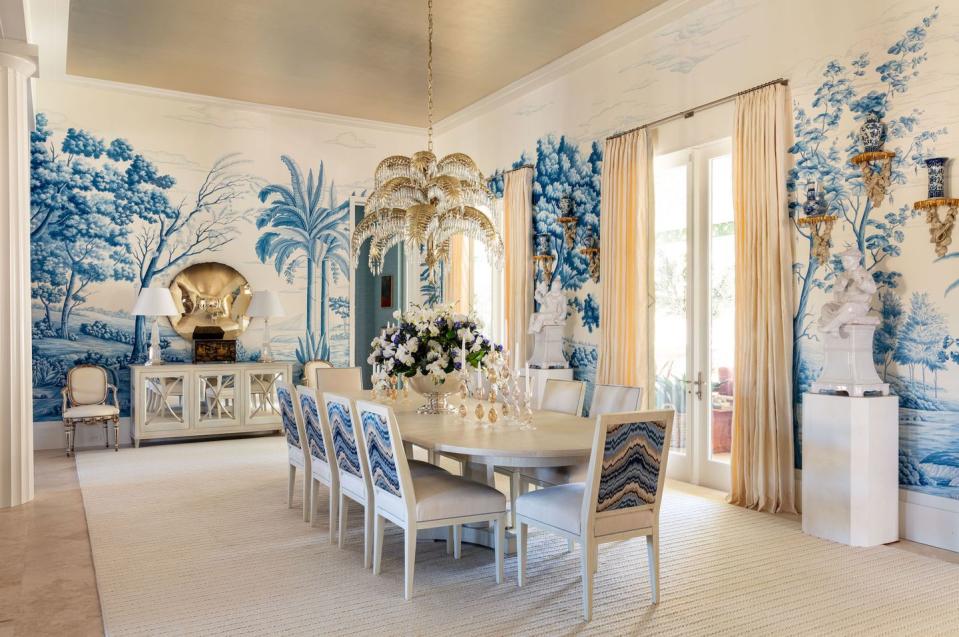
SAVAGE Interior Design’s “Savage Study”
Tasked with reimagining the generous library, Jonathan Savage edited things down a bit to create a lighter, brighter, and more refreshing retreat. He covered three of the five existing built-in bookcases to make the space less overpowering, added fluted architectural moldings from Casa Metier over the remaining shelves, and swathed the walls in Benjamin Moore’s San Andres Blue. A Phillip Jeffries lacquered wallcovering on the ceiling adds a touch of reflective glamour.
“The design started with Zimmer + Rohde’s newest textile collection and this amazing wicker woven sphere from Currey & Company,” Savage says. “The 15-foot ceiling was a challenge, but the fixture is the icing on top. It’s a space that can handle a piece like that. There’s a modern edginess happening here that’s still very comfortable and inviting with the softer color palette.”
A curation of elegant vignettes, the room features a show-stopping center seating area along with shelves filled with a host of unique collectibles and the color-blocked artworks from William Finlayson. Draperies fabricated by The Shade Store incorporate another layer of geometric pattern while adding an element of warmth.
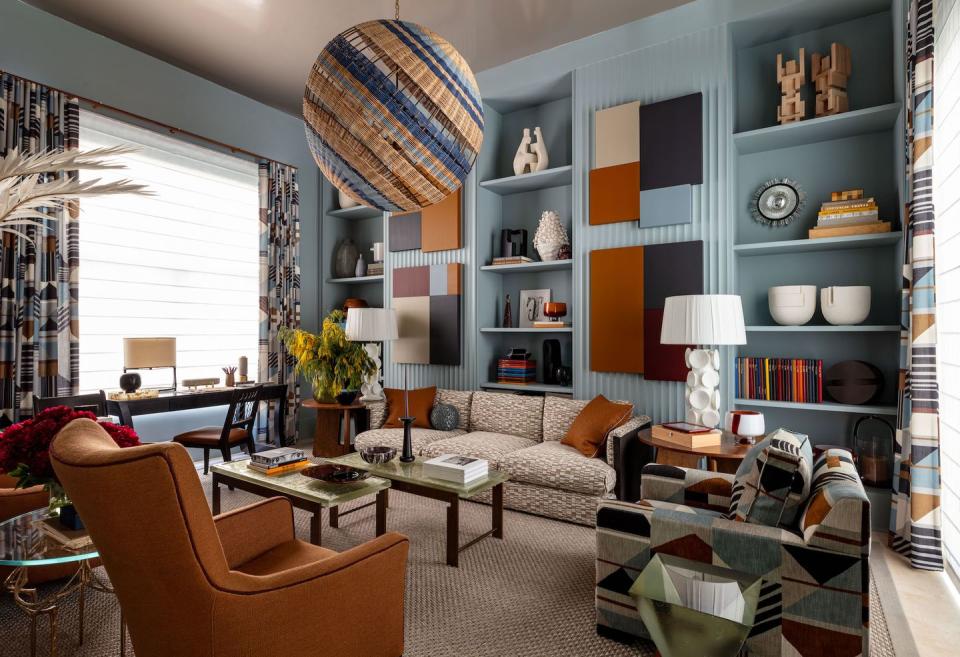
SAVAGE Interior Design’s “Savage Study”
An elegant bar, covered in architectural moldings from Casa Metier and topped with Cosentino's Silestone Parisien Bleu stone, welcomes all to this contemporary-meets-classic lounge. The space is accessorized with a sleek Kohler bar sink and faucetry and earthy-colored artwork by Tim Woolcock.
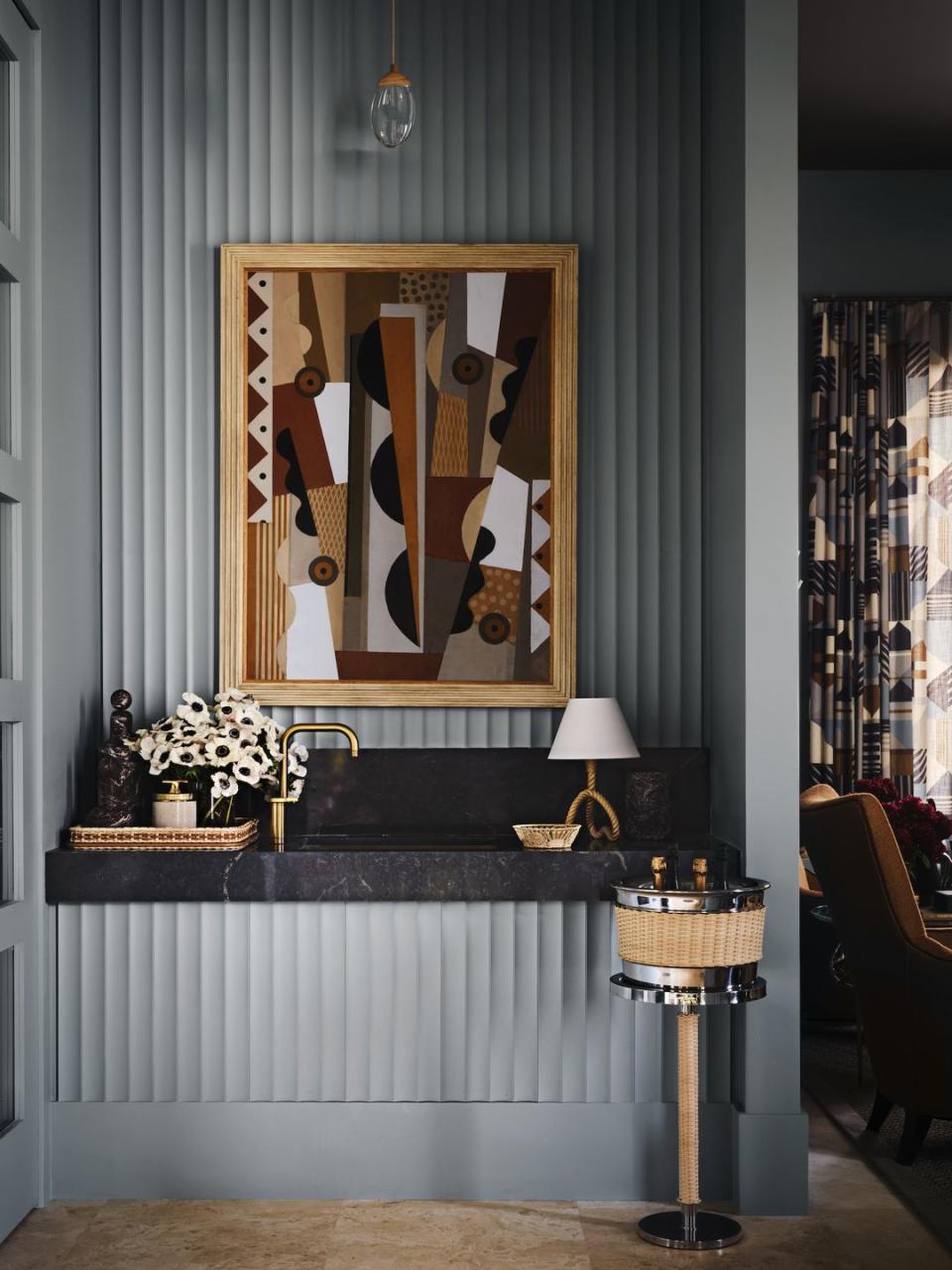
Helen Bergin Interiors’ “An Oceanic Dreamland”
Local designer Helen Bergin sourced inspiration from her favorite way to spend a Saturday in this beautiful resort town: floating in the sea. This indoor-outdoor cabana bathroom space has been designed to transport owners and guests alike to the Atlantic, as it's enveloped with an oceanic Aqualille wallcovering.
The rest of the room honors Bergin's love of mixing in artisanal pieces, vintage finds, and textural elements (think: coral appliqués and a creamy Thibaut bouclé-covered settee) to add dimension and personality.
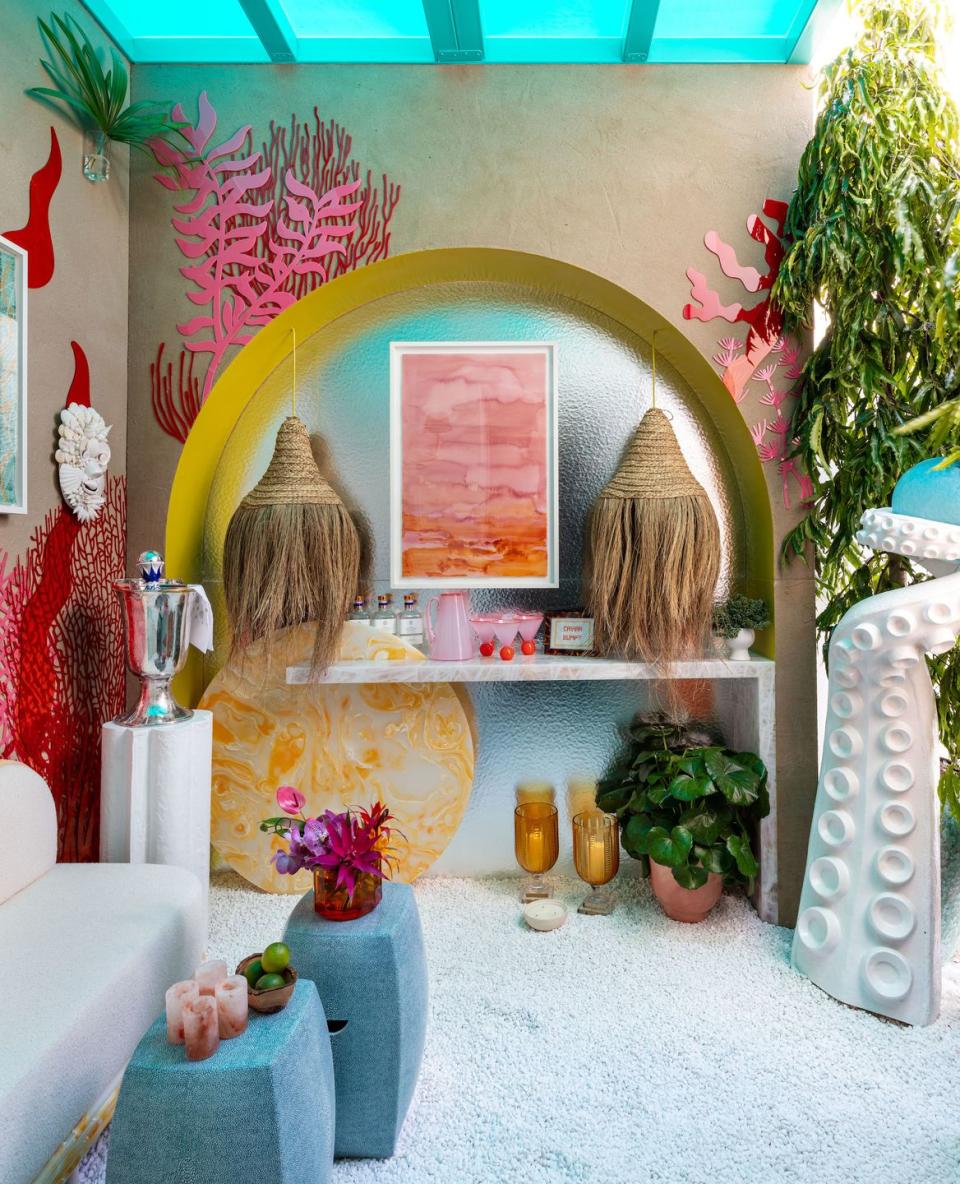
Helen Bergin Interiors’ “An Oceanic Dreamland”
Cosentino’s Dekton stone in ivory and umber shades, arranged across the floor in a funky geometric pattern, pairs swimmingly with the sculptural custom sink created with Atta (featuring Dekton stone), Artistic Tile hexagonal tiles on the shower, minimalist silver Kohler fixtures, and ceramic chandelier by Olivia Cognet. Visitors will surely find an excuse to linger in this decadent jewel box bath between cocktails or rounds of mahjong.
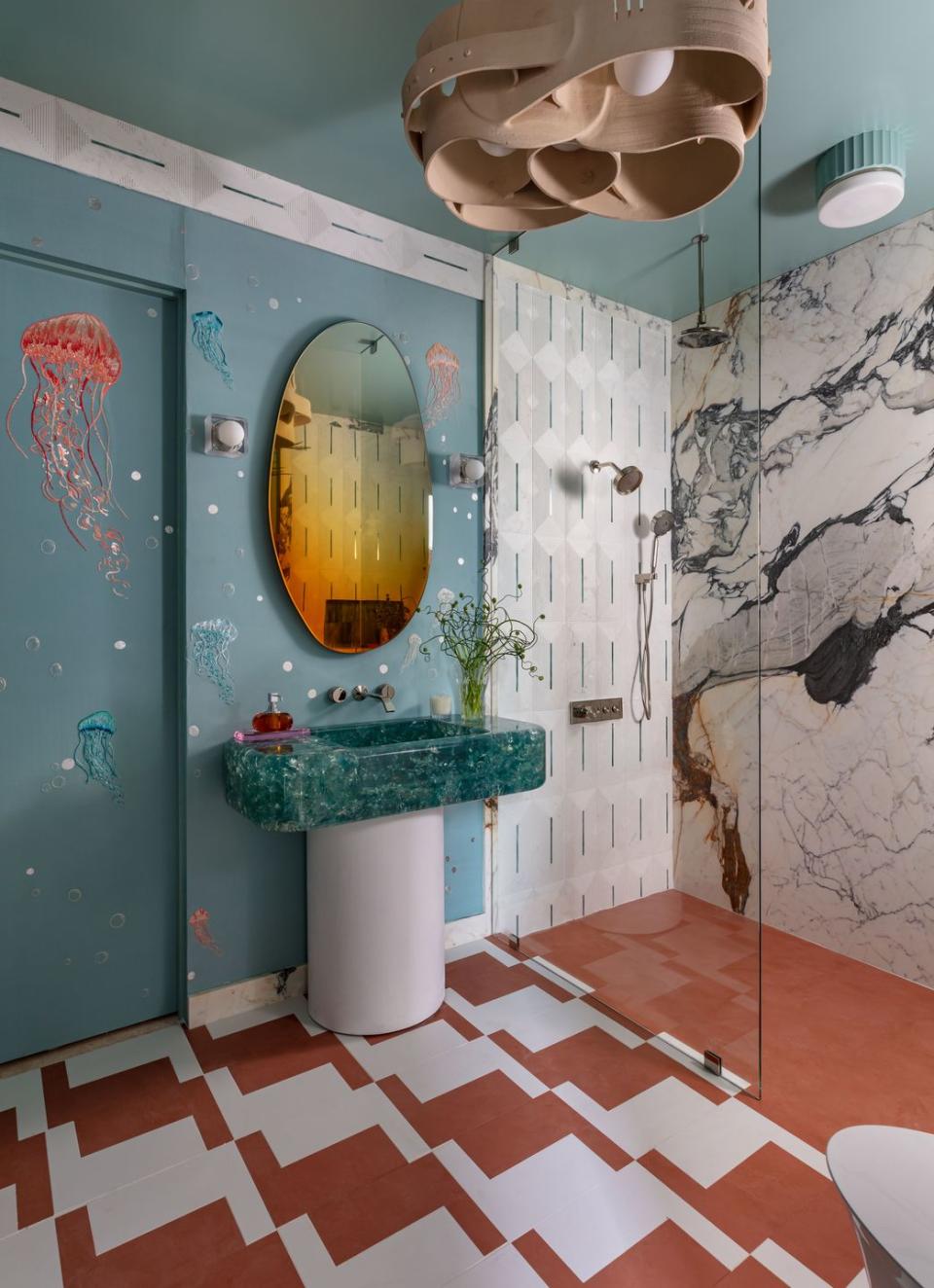
McCann Design Group and Hive Design’s “Le Tropical”
Sara McCann and the McCann Design Group/Hive team have created a full sensory experience in the house’s former family room. Dubbed “Le Tropical,” this lounge oozes opulence and contemporary Parisian maximalism with a dose of seaside flair. In addition to captivating details at every turn, visitors will also experience a curated playlist empowered by Christopher William audio-visual services and a custom-fragranced Diptyque candle.
“The biggest change that we made to the space was bringing in so many soft, rounded lines that add a feminine touch in this more modern home,” says McCann. “It was all about creating focal points to form a sense of direction so your eye can calmly rest on each of the walls.”
The team stepped a bit out of their aesthetic comfort zone to create a more contemporary space that felt appropriate for the neighborhood. McCann says they leaned into moody colors and brought in plenty of texture to enhance this lounge-worthy space.
The furniture’s feminine curvature (like the olive lounge chairs and an antiqued brass drinks table by Currey & Company) add just the right amount of seductive flair. The sectional, covered in a Larsen fabric reminiscent of nearby sandy beaches and trimmed in Samuel & Sons bullion fringe, and the transparent draperies (fabricated by The Shade Store) bring a sense of coastal breeziness. Plus, there are plenty of fun finds (florals included) from Hive's own collection of boutiques, including their latest outpost just down the street from the show house.
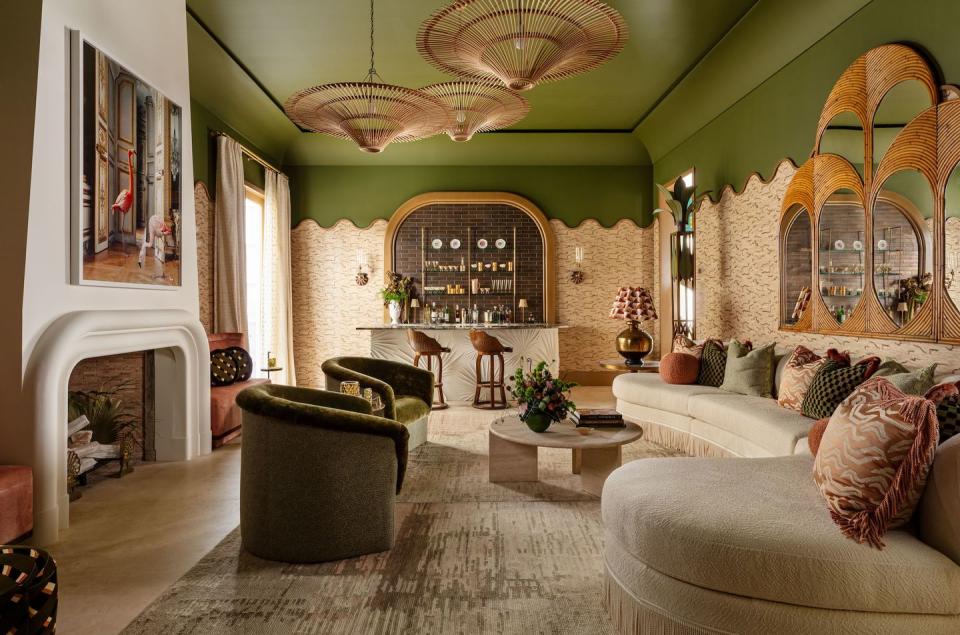
Jim Dove Design’s “Kitchen”
The kitchen has been completely reconfigured and reimagined by Jim Dove Design to become a celebration of Palm Beach living: an appreciation for food, drink, comfort, and the pursuit of “the good life.” The visual elements also reflect the sunny destination, from the Tortuga Azul scenic wallpaper by Gracie Studio to the artwork from County Gallery and tabletop finds from beloved local design destinations: Casa Branca, Casa Gusto, and Hive.
Jim Dove also found inspiration from one of America’s most iconic design doyennes, Dorothy Draper, and channeled her fearless embrace of color. The space also emphasizes functionality at every turn to ensure it’s a true host’s paradise, from the custom cabinetry crafted by Dove’s team and Jenn-Air appliances to hardworking Kohler fixtures and a covetable L-shaped island topped with Cosentino’s gold-veined Silestone.
He also employed a mix of motorized Roman shades and pleat drapery (both fabricated by The Shade Store) to shield from the sun and create a sense of intimacy when needed. Plush Thibaut counter stools, covered in a blush woven performance fabric, ensure comfortable spots to gather during and between mealtimes. Now, the cook space stands as a testament to the art of hospitality.
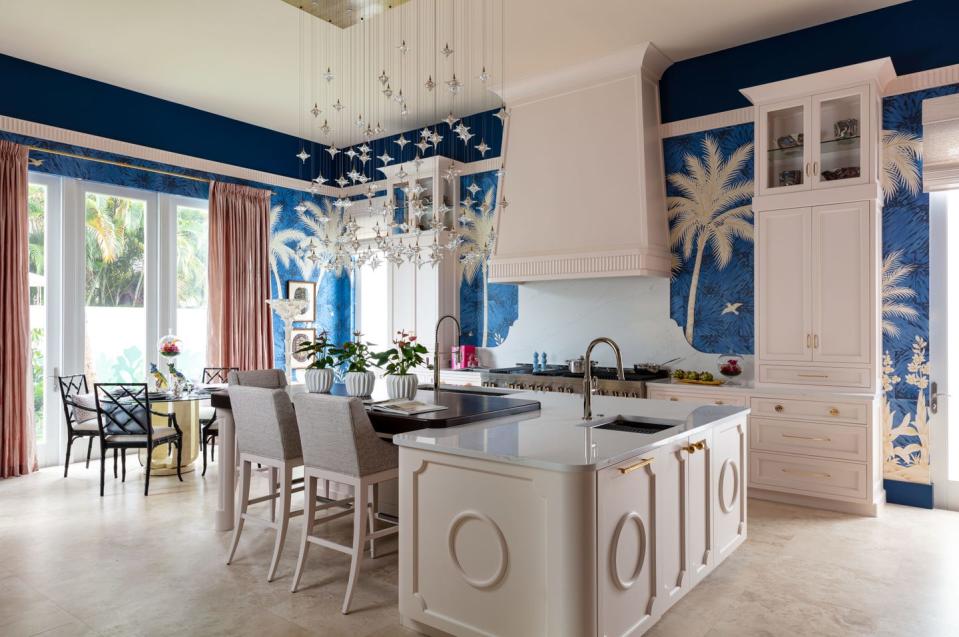
Redmond Aldrich Design’s “Peony Pavillion”
Redmond Aldrich’s Chloe Warner channeled her grandmother’s love of Palm Beach, chintz, and card games to create a sweeping redesign of the home’s pool loggia. The team began by transforming the otherwise giant white box from the ceiling down with a bit of tenting, wrapping the walls with their Peony Chintz fabric and color-matching the trim with Benjamin Moore’s Weeping Willow.
For a breezy juxtaposition to the traditional pattern and color story, the team layered a blend of textural elements. An RW Guild sofa is covered in a terracotta Perennials fabric that can stand up to wet swimsuits and wine spills, while Brown Jordan outdoor umbrellas, chaises, and lounge chairs punctuate the Palm Beach oasis.
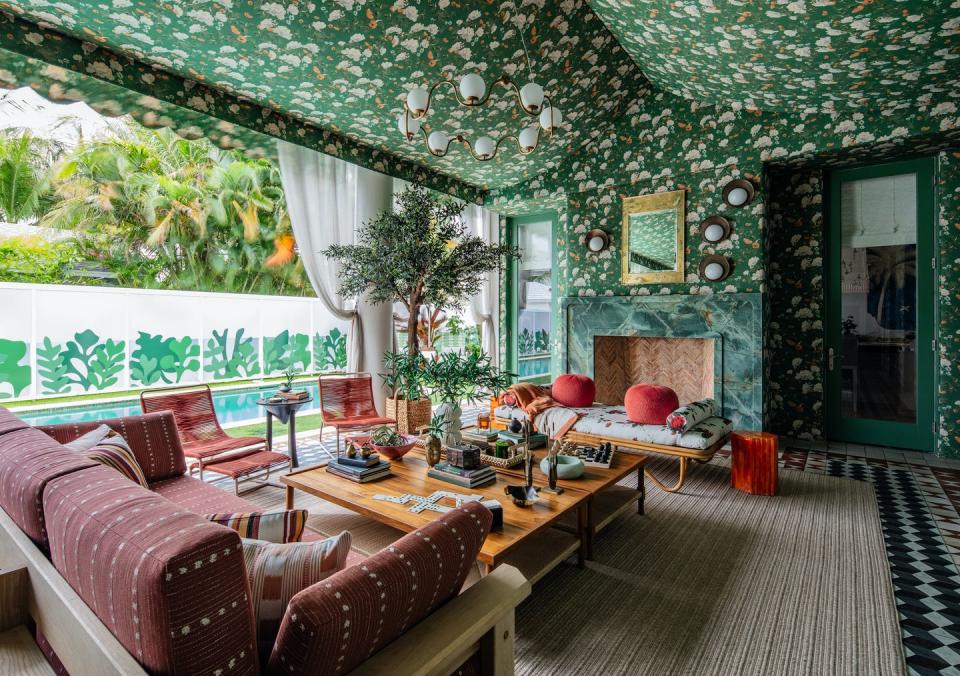
Redmond Aldrich Design’s “Peony Pavillion”
Senior designer Anel Clay says that a major priority was creating a functional and inviting layout that would draw all ages outside for games of gin rummy. The largest lounge area centers on a fireplace, while the opposite wall features an inviting bar. An elegant games table and plenty of extra seating draws the party poolside.
Currey & Company lighting—like brass flower bud-shaped pendants and opaque globe-dotted chandeliers—illuminates the space long after the sun sets, while a collection of Sutherland drinks tables and seating options from Casa Gusto and CW Stockwell (from sofa fabric to beanbags) will keep guests comfortable at all hours.
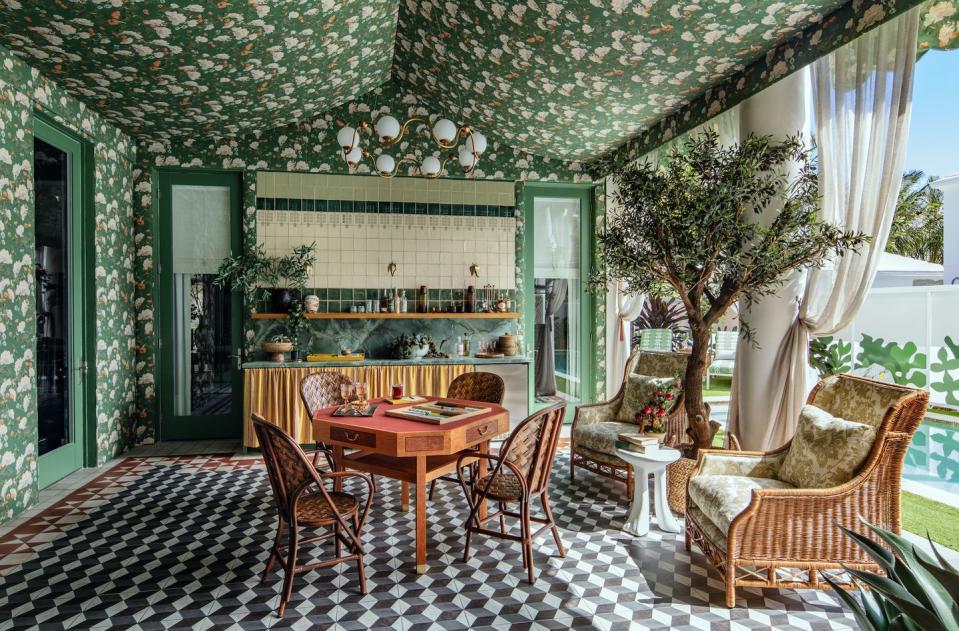
Phoebe Howard’s “Bedroom”
This romantic suite is all about scale, considering the room is 24 feet by 19 feet with 15-foot ceilings. Thankfully, the space was in good hands with Phoebe Howard, who transformed the giant blank canvas into a dreamy midnight garden. The designer had a Gracie Studio wallpaper enlarged to appropriately climb the tall walls and pieced together four Rush House floor coverings to create a large rug for the space, adding a custom cotton dhurrie from Japiur With Love on top.
The wrought-iron four-poster bed, bedecked with Pioneer Linens bedding, is the true focal point of the space. “I knew early on that I needed to have a lot of discipline in terms of color, only letting in three: blue, white, and a teeny bit of gray,” says Howard. “We brought in a very large bed with elements that echo this garden theme. The transparent bed hangings (made from a Cowtan & Tout fabric) feature a fretwork pattern that also feels garden-like. It was all about keeping things pretty with a monochromatic, traditional feel that’s also updated.”
The space is filled with one-of-a-kind antiques from all over Europe—a hallmark of Howard’s design—and the gracious seating area, complete with a set of slipper chairs dressed in a woven Jane Churchill ikat pattern. The windows are dressed to perfection with tailored cornices and pleated draperies (fabrics by Colefax and Fowler, fabricated by The Shade Store) with complementary blue trim by Samuel and Sons. Latticework traversing the ceiling rounds out the design, creating a calm destination that reflects the exuberant natural beauty right outside.
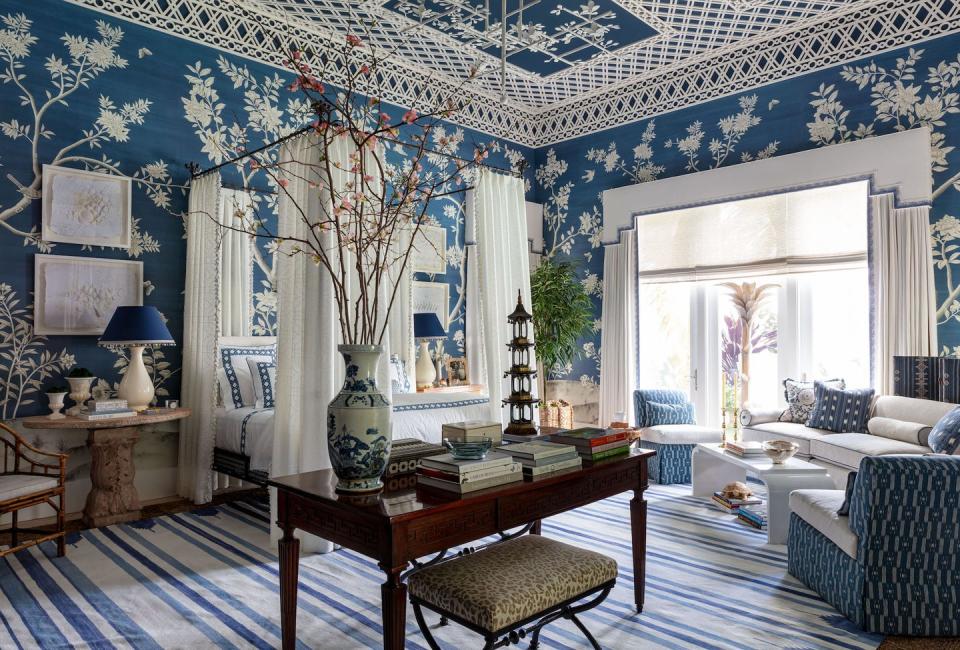
Donna Mondi Interior Design’s “Bond’s Boudoir”
Because of the show house's quick deadlines, Donna Mondi knew she would have to work with this bathroom's existing plumbing, which featured a central shower, and create a more intimate feel despite the tall ceilings. With James Bond as her conceptual client, Mondi leaned into strong pattern and bold contrasts with the tile work from Material Bespoke Stone + Tile to create a chic yet masculine space infused with global influences.
“I always say we design interiors with soul, and I do think about the whole experience when you come into a space,” says Mondi. “Though it's a man’s room, I think everyone will feel as if they’ve entered somewhere unique with this urban-global vibe but in a sophisticated way that can appeal to all.”
The designer equipped the space with fixtures from Kohler’s new collection with Studio McGee.
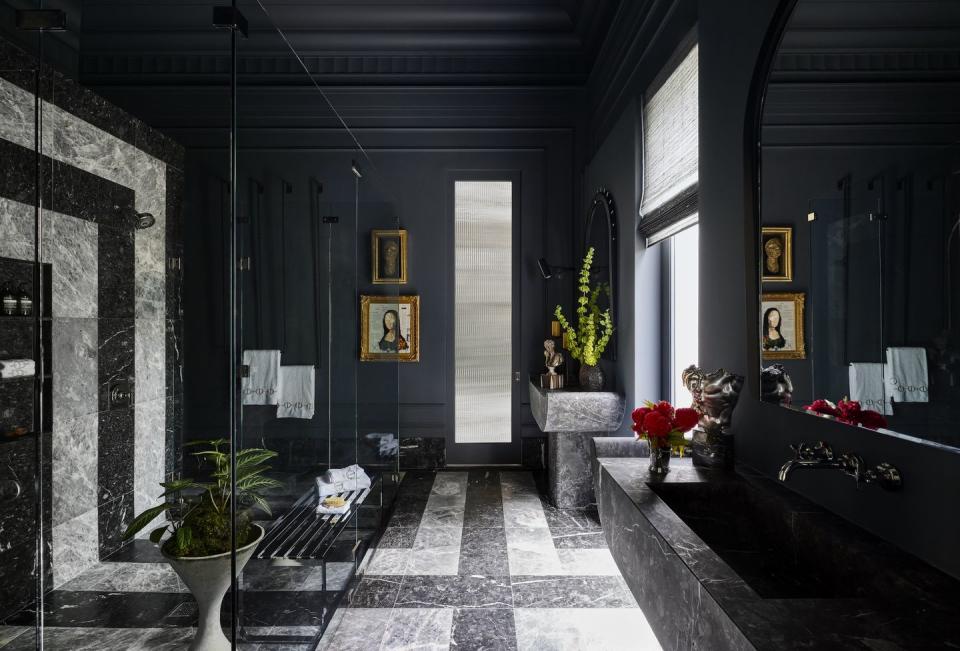
Donna Mondi Interior Design’s “Bond’s Boudoir”
In the dressing space, Mondi created a suspended art installation with pieces from Singulart and Studio27 (using a whopping 22 works!). She elevated the dressing room further with draperies made with an ebony Harlequin fabric (fabricated by The Shade Store) and creating a leather wall panel system for stylish storage with Keleen Leathers.
This room offers a full-on sensory experience, complete with a playlist appropriate for Sean Connery’s 007, a transportive scent, and plenty of texture.
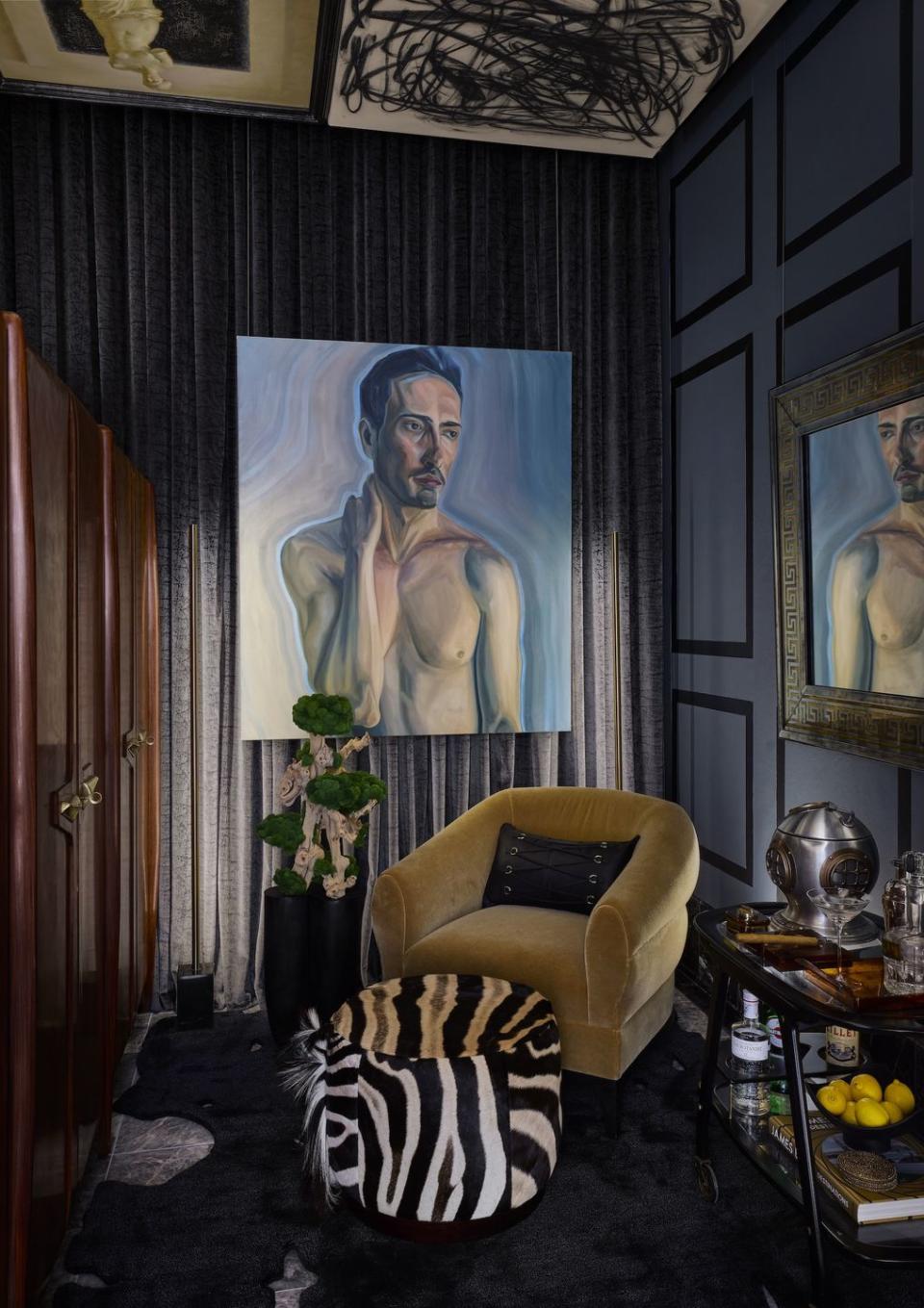
Jessica Jubelirer Design’s “Her Bathroom & Her Dressing Room”
Given the task of redesigning the home’s “her” bathroom and dressing room spaces, Jessica Jubelirer infused her firm’s love for decorative arts, quality, and beauty at every turn. However, to ensure the rooms reflect modern living, she infused the space with warmth, elegance, and a hefty dose of functionality to make it a desirable destination for the owner of the house.
The design began with a hand-embroidered wallcovering from Jubelirer’s upcoming collaboration with Fromental that establishes a common color palette between the two spaces and sets an understated tone that echoes a breezy midcentury Amalfi Coast hotel.
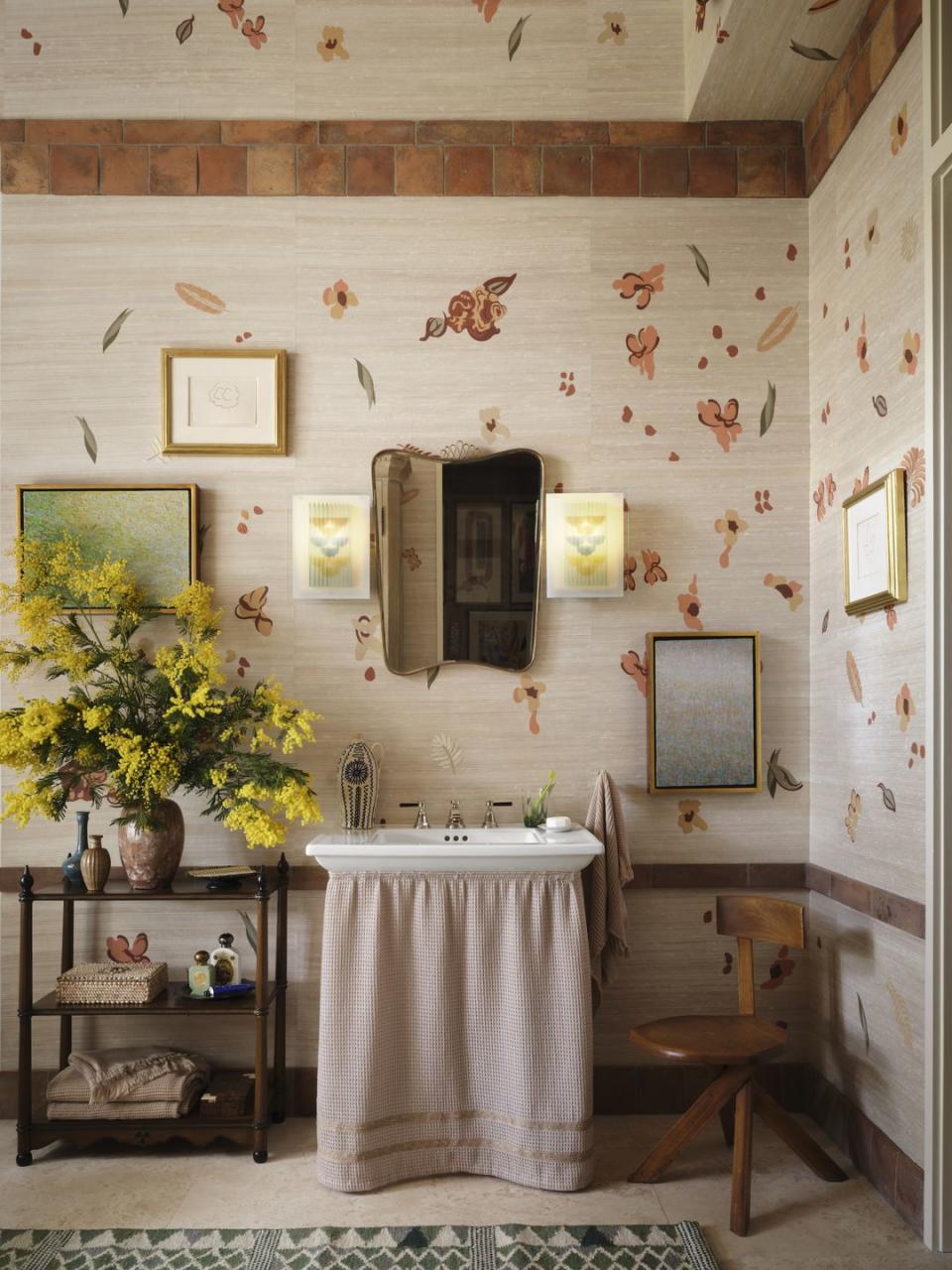
Jessica Jubelirer Design’s “Her Bathroom & Her Dressing Room”
The bathroom is punctuated with the striking tub, a nod to the brilliant reintroduction of Kohler’s Heritage Green colorway. Jubelirer says that the wallcovering and tub color, coupled with the joy she takes in creating artistic, handmade, and one-of-a-kind spaces meant for modern living, led the way for the entire design.
The bathroom also features Mediterranean-inspired tiles from Ann Sacks on the shower and the walls, and a mix of vintage pieces and contemporary artworks to round out the collected feel. Roman shades fabricated by The Shade Store lend privacy to bathers while allowing sunlight to illuminate the room.
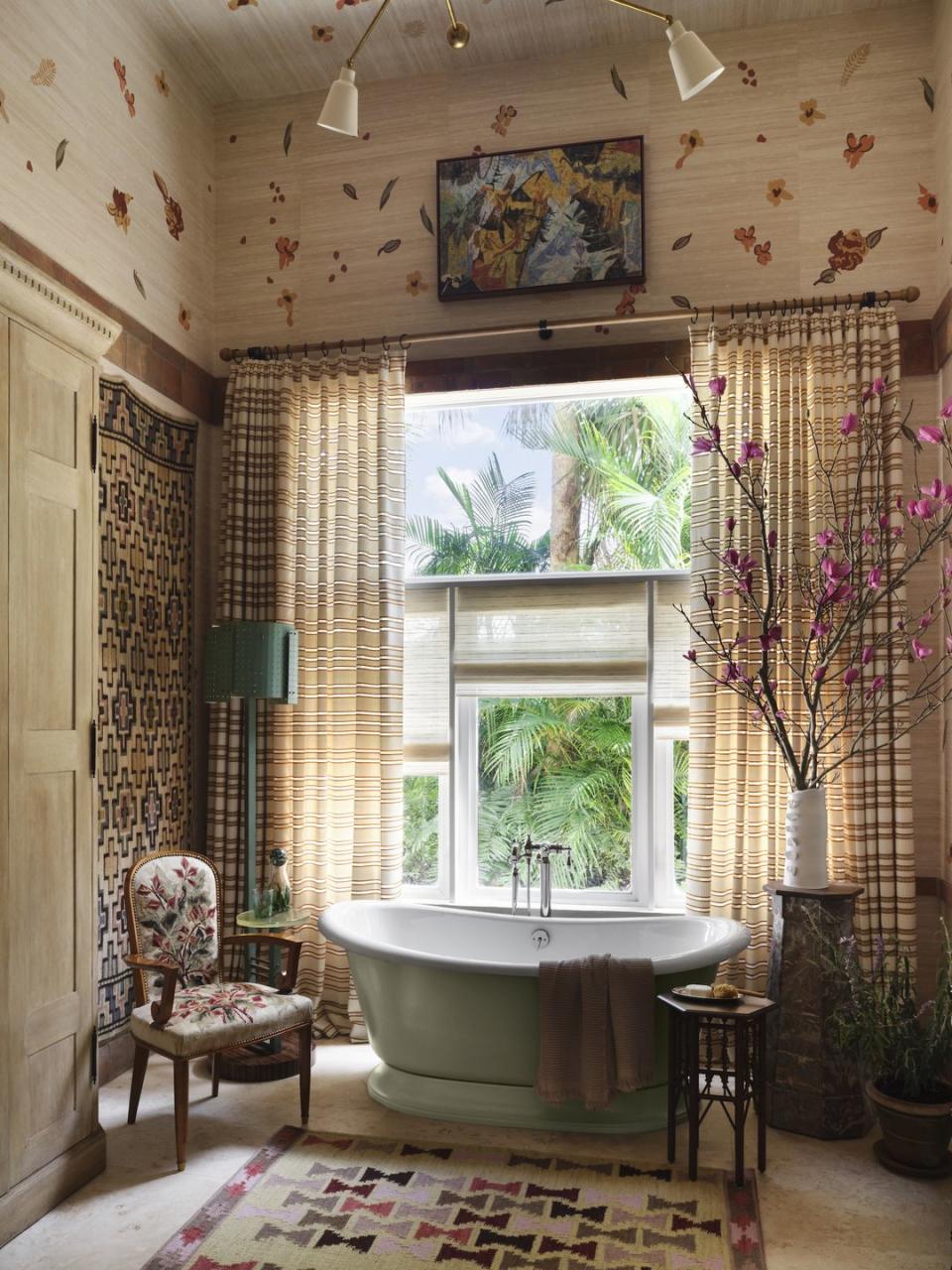
MELROSE's “Climbing Staghorn Ferns & Palms Passage”
Tasked with transforming the home’s light-drenched staircase (featuring 32 steps!), MELROSE's Charlie Collins found inspiration from her lifetime of travels, particularly an indoor-outdoor living space at Antigua’s iconic Mill Reef Club. The focal point of the space is latticework running up the main wall and a striking collection of live Staghorn ferns. Along the stairs, a hand-painted mural by local artist Devin Noel evokes the natural beauty found just beyond the windows. Doors dressed in an emerald Sanderson ikat pattern echo the verdure.
“The hope is that somebody would stop at the top of the stairs and take in the entire mural,” Collins says. "My approach was to align myself with other artisans...to spread the word about their talent."
With a comfy settee wrapped in a sky blue Perennials fabric, Collins created a spot to kick back and soak up the sun—and all the beautiful artisanal work, including Blackwell Botanicals’ vibrant framed artworks and planters and handmade vases by Kass O’Brien Ceramics.
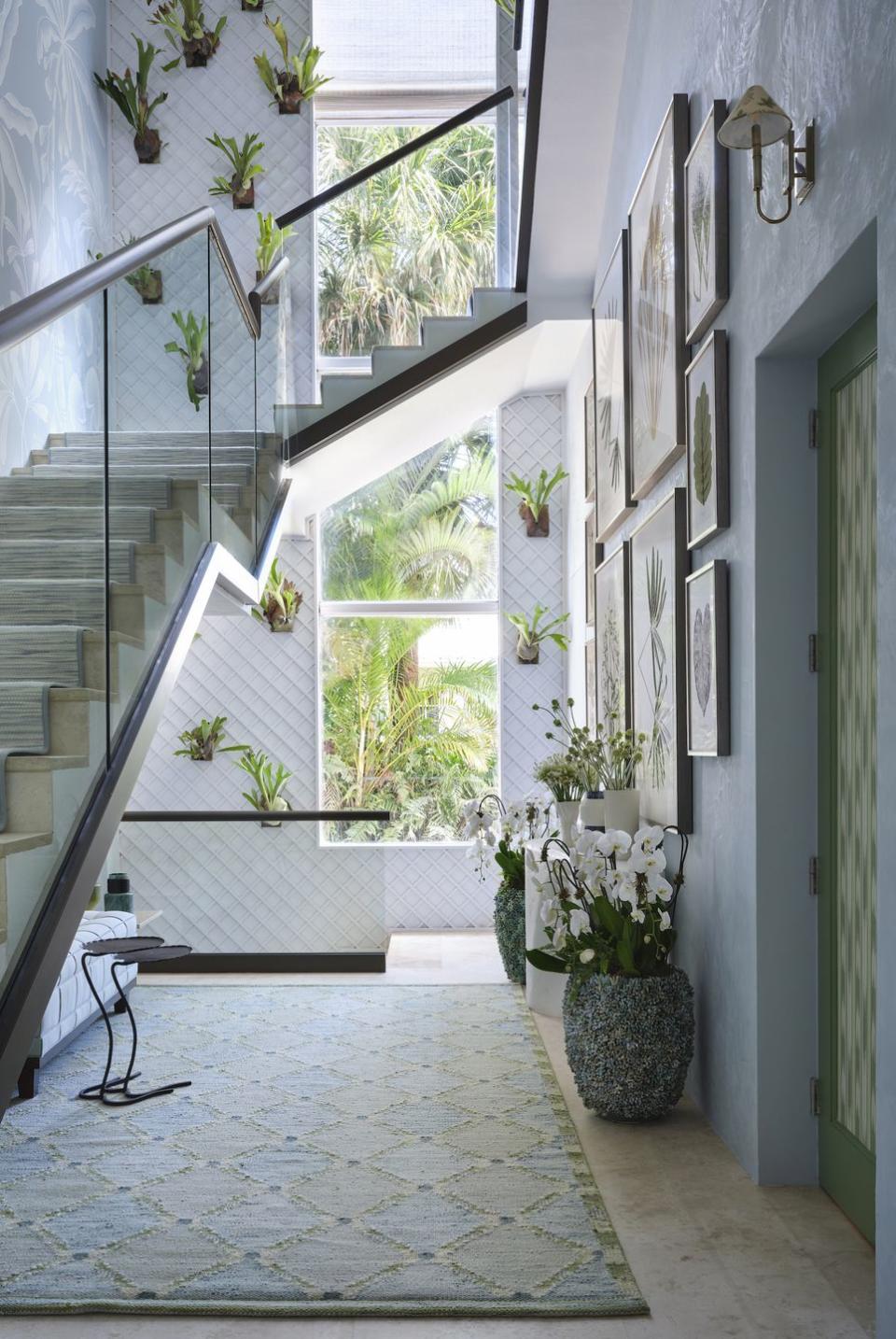
Lichten Architects and Nicole Mizrahi Interiors’ “Kermit’s Retreat”
Kevin Lichten of Lichten Architects and Nicole Mizrahi of Nicole Mizrahi Interiors are no strangers to collaboration and were thrilled to be tasked with transforming the home’s media room together. The final product reflects their bold choice to clad the room in a serene green, swathing the walls in Benjamin Moore’s Norway Spruce over a rice paper appliqué for added texture.
“This room is above the garage with low ceilings. Architecturally, it felt like a room with sharp edges that needed to be more welcoming and relaxing,” says Lichten. “One of our first decisions was introducing these curvilinear walls to soften the room, then we really went for it by choosing to paint the floor and the ceiling all green.”
This green was selected to pay homage to Florida’s lush and intense environment in a way that could offer respite and retreat. In terms of interior design, Mizrahi led the way, creating a space that's less about visual stimulation and more about evoking emotion
“We’ve been experimenting with monochromatic spaces together over the last few years and love the idea of focusing on just one color and its energy, how it makes you feel,” Mizrahi says.
The designers made statements in texture and shape, such as the Wendell Castle chair, custom wall-mounted consoles from Thomas Riley Artisans’ Guild, and and a Marco Zanuso chair covered in a green Clarence House fabric. Plus, there’s an array of art from around the world sourced from Studio27. Collected furnishings from Valerie Goodman Gallery and Espasso to round out the scene.
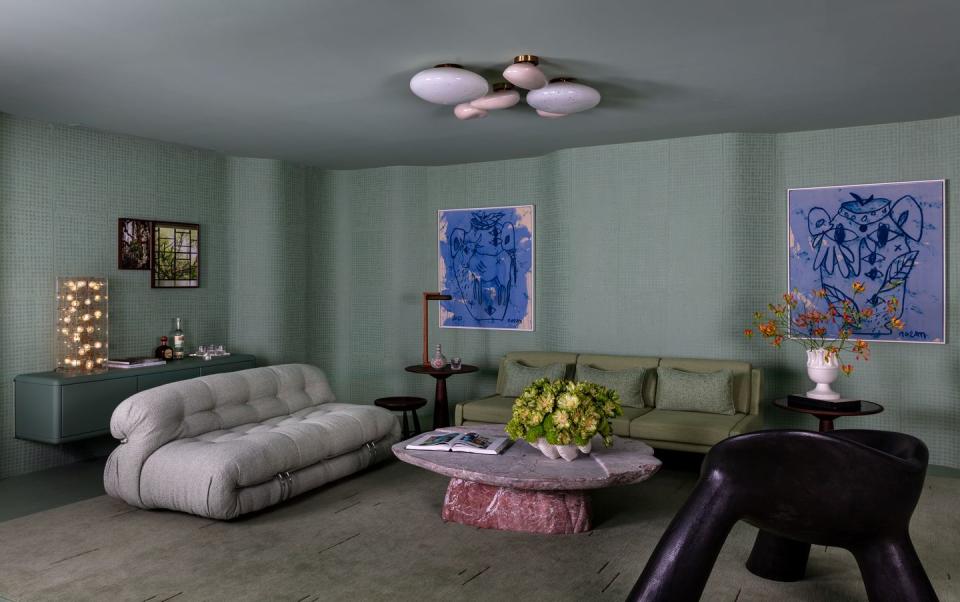
Betsy Wentz Interior Design’s “The Parlour”
Betsy Wentz was inspired by the hallway's space and wanted to establish it as a bona fide destination for the owners and their friends instead of merely serving as a pass-through space to the next room. A custom bar and banquette (featuring a favorite work by artist Rob Tucker) serves as the focal point and invites any passers-by to kick up their heels and stay a while.
Wentz also brought her unabashed love for all things color and pattern,starting with a bold botanical wallpaper from Sophie Robinson for Harlequin. From there, she embraced the opportunity to take calculated risks with pattern and color. The designer featured an array of floral and funky fabrics from Sophie Robinson for Harlequin (on the sofa and stools, for example), lacquered the ceiling fixture in Benjamin Moore’s Flamingo Pink, and brought in a gorgeous slab of turquoise-green quartzite for the bar (Primestones), which is decked out with JennAir appliances.
She also tied all of the colors and patterns together with a custom rug from Rug & Kilim. “I love the idea that you can make a drink, sit, and hang out in here," says Wentz.
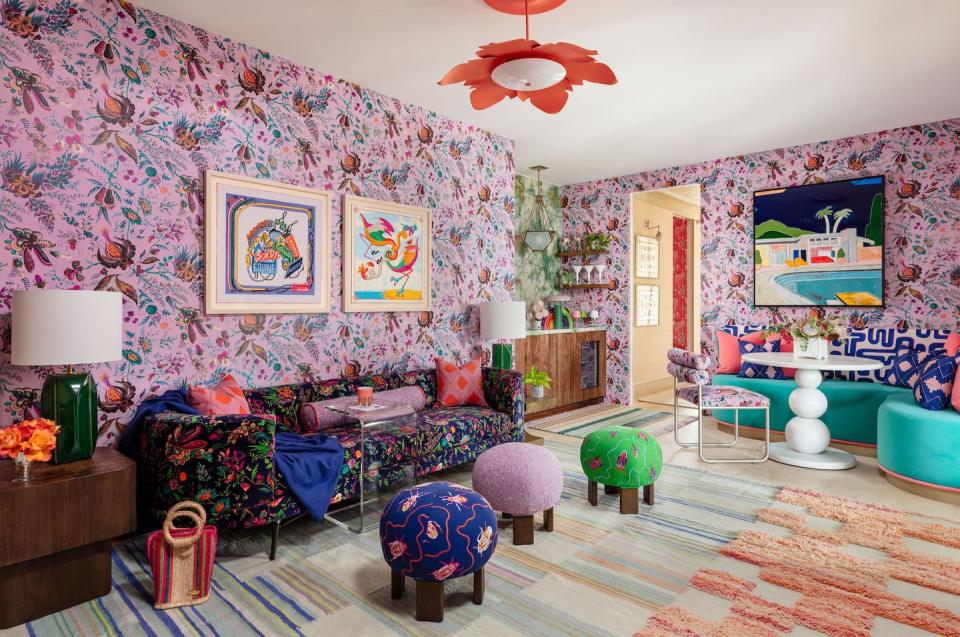
OBMI’s “Golden Hour”
This second-floor guest bedroom was completely reimagined by OBMI’s Carols Agelet and Allie Bergeron to become the ultimate destination for showcasing the collections and memories of one’s travels, with an undercurrent of wellness. The space was envisioned with biophilic design in mind: the selection of organic colors, textures, and shapes are meant to stimulate the senses and offer both a creative and health boost for a weary traveler in need of respite without relying on overtly botanical themes.
“We love a challenge, and because the room was limited in daylight, we needed to awaken the senses and enlarge the area by leveraging light play through striking reflections and a tapestry of rich colors and textures to bring warmth,” the team says.
A suspended mirror from Lulu & Georgia that hangs over a miniature Zen garden is a major focal point of the space, and all of the elements, from art to accessories, were selected to reflect the character of a jet-setting travel writer in need of rest. The multi-purpose space can serve as a studio, a place for reflection and solitude, or to find creativity through admiring one’s collections in a truly luxurious setting.
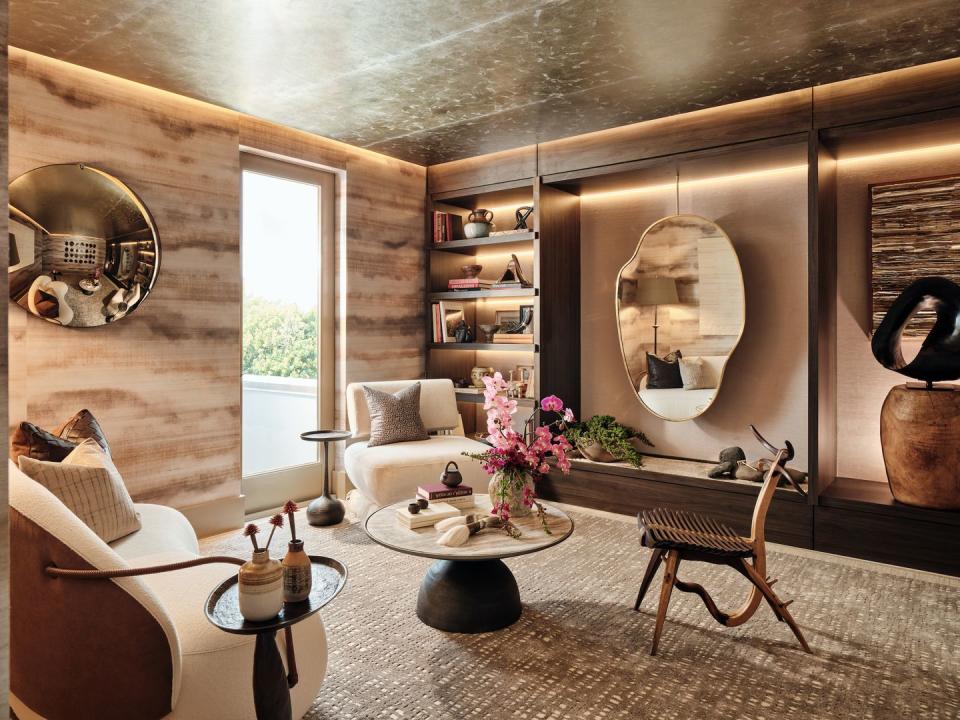
DuVäl Design’s “A Gentleman’s Affair with Sunset Tea”
Given a blank canvas in this former upstairs bedroom, DuVäl Reynolds sought to create a respite from the home's hustle and bustle that still felt like it belonged in Palm Beach. Imagining a world-traveling character who has an affinity for tea, he designed a retreat for unwinding after jet-setting, complete with ambient lighting from woven Currey & Company chandeliers.
“I want the space to feel as if people just entered a whole different vortex that somehow still feels familiar,” says Reynolds. “The word ‘paradox’ has always stuck with me and that’s what I want my creative designs to be—a bit chaotic, and yet so calming. I love that notion in design that allows you to create something theatrical while remaining classic and timeless.”
Inspired by the plaid Colefax and Fowler ottoman fabric he used in the space, Reynolds installed lattice-like millwork on the ceiling, a unique spin on this traditional Palm Beach design element. The gracious tufted banquette is trimmed in a tiered Samuel & Sons tri-color fringe.
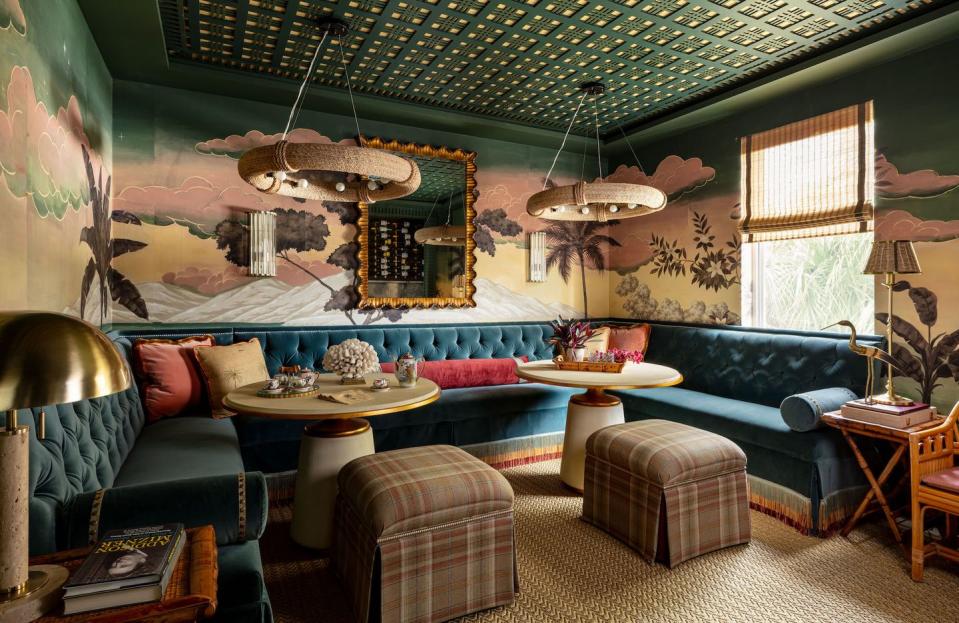
DuVäl Design’s “A Gentleman’s Affair with Sunset Tea”
The bar’s espresso-hued vinyl wallcovering by Fabricut becomes an impressive backdrop for the traveler's wine collection to shine. And the transportive Gracie wallpaper is peppered with cheeky details, such as a UFO, as a reminder to not take anything, including design, too seriously. Plus, the room is equipped with a Jenn-Air wine cellar for the moments when a cup of tea just won’t cut it.
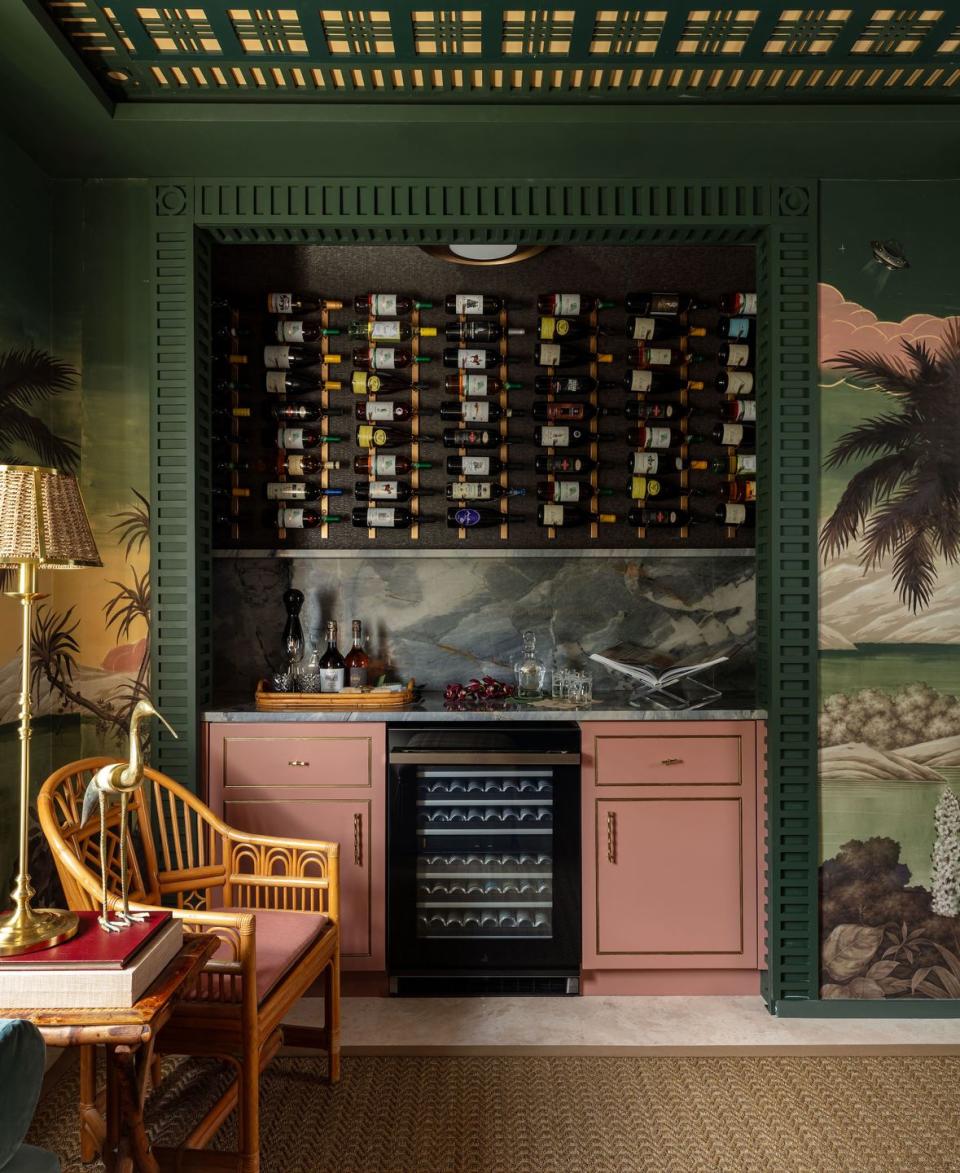
Sara Story Design’s “Shangri-La Lounge”
Sara Story has reimagined one of the upstairs bedrooms as a stunning sculptural lounge that honors the area’s elegant natural beauty, as well as one of her favorite architects: Luis Barragán. She sought to evoke the picturesque palm tree views from outside the window, along with other natural elements collected from Brazil, that make for a breezy, hot space to entertain or retreat from it all.
“I like to design a space that reflects its location, plays off the landscape, and complements the architecture,” Story says.
While she didn’t make any major architectural changes, Story did create a sculptural niche for a striking bar by Reynold Rodriguez made from recycled wood and plaster form. She worked with Pictalab to create a custom wallpaper that reflects Barragán’s expert use of color and form with a palette that seems fitting for a Sunshine State setting. Custom Roman shades (fabricated by The Shade Store) cast dappled sunlight across the room.
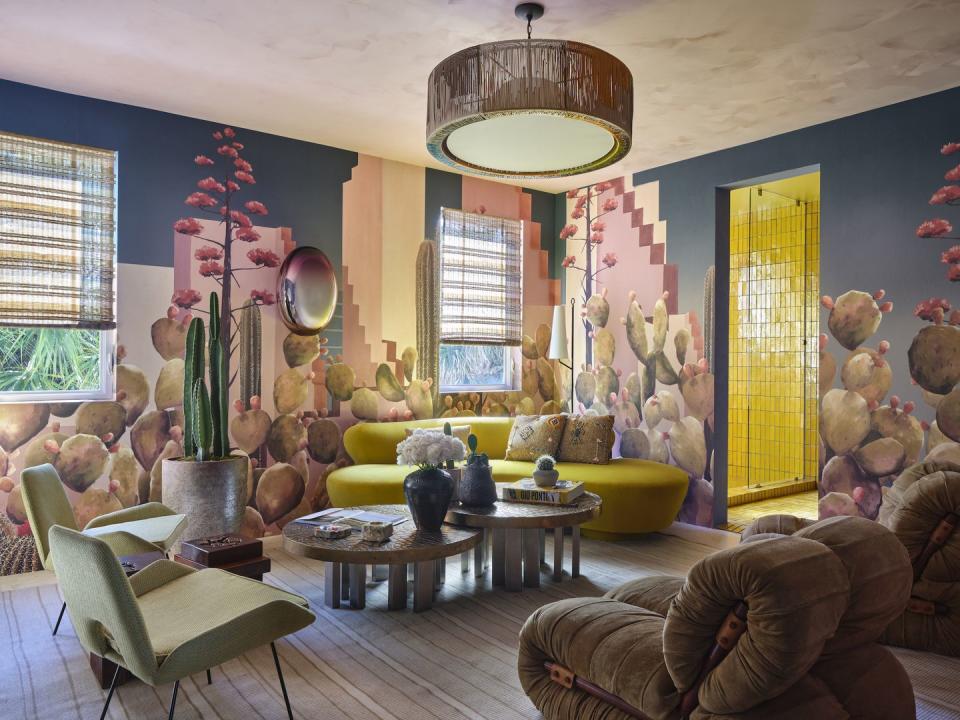
Sara Story Design’s “Shangri-La Lounge”
Lighting plays a major role in both of Story's spaces, from the Betil Dagdelen ceiling fixture in the lounge to the bath’s Servo Muto sconces from Artemest. The bathroom also plays up context with yellow Clé tiles that feel as if the sun’s rays are shining on them and a wall-mounted Kohler faucet. Whimsical pops of cacti and a collection of vintage pieces round out this one-of-a-kind bath.
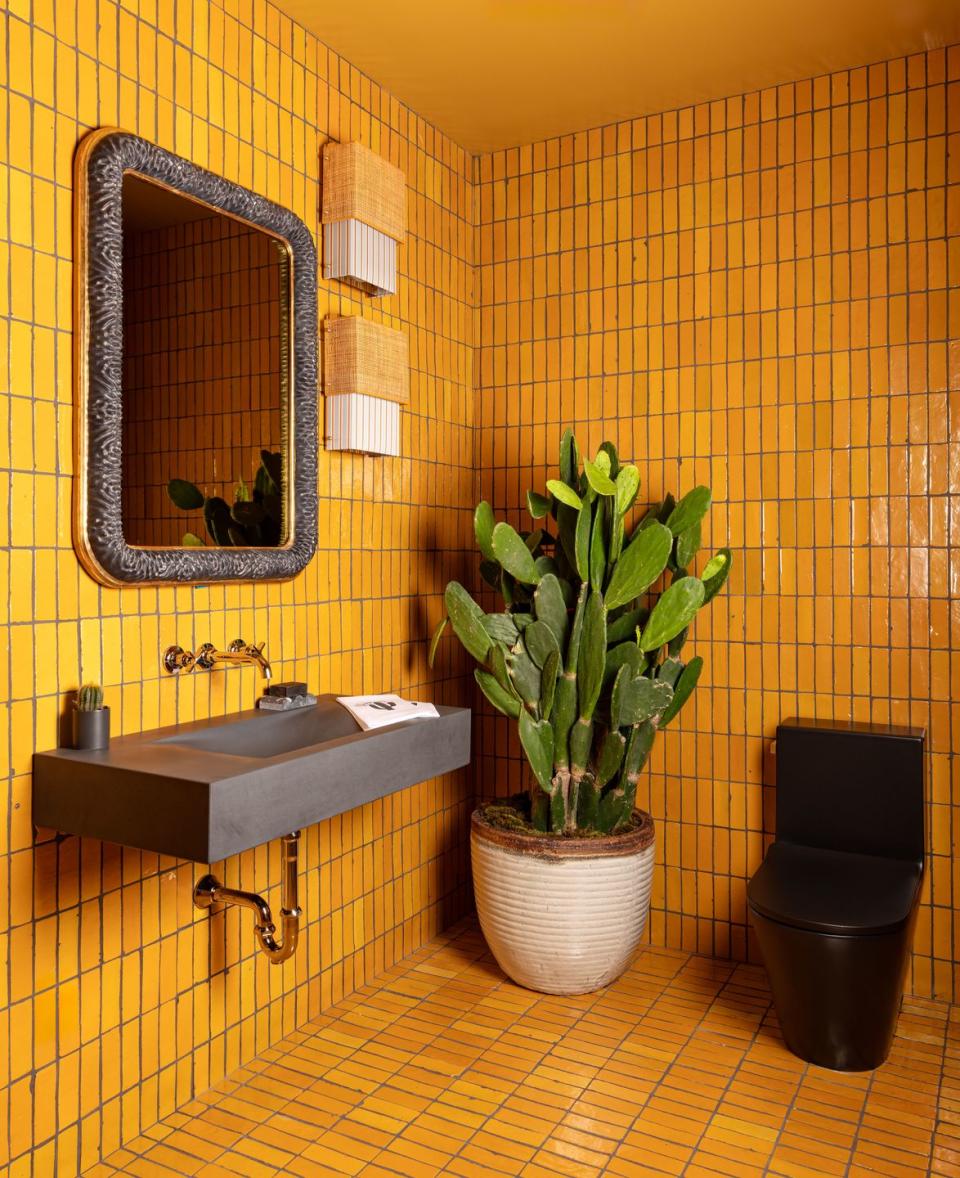
Megan Gorelick Interiors’ “De-Loo-Loo”
Tasked with transforming two spaces—a primary bath and closet—Megan Gorelick imagined a mischievous muse with a penchant for glamour and guilty pleasures who can retreat to this vibrant space to indulge and pamper. “We didn’t want to keep it a closet and instead created this ‘De-Loo-Loo’ room where she can throw herself on the daybed surrounded by all these Harry Allen hands jetting out from the walls as her butlers, so to speak,” Gorelick says.
“One has a martini, another has a sleep mask, and one even has a piece of cake.” The butterfly-covered wallpaper is another nod to the muse’s wild side, while the daybed's pillows bedecked in pom-poms, gold-studded borders, and silky fringe (all by Samuel & Sons) echo to the room's lighthearted spirit.
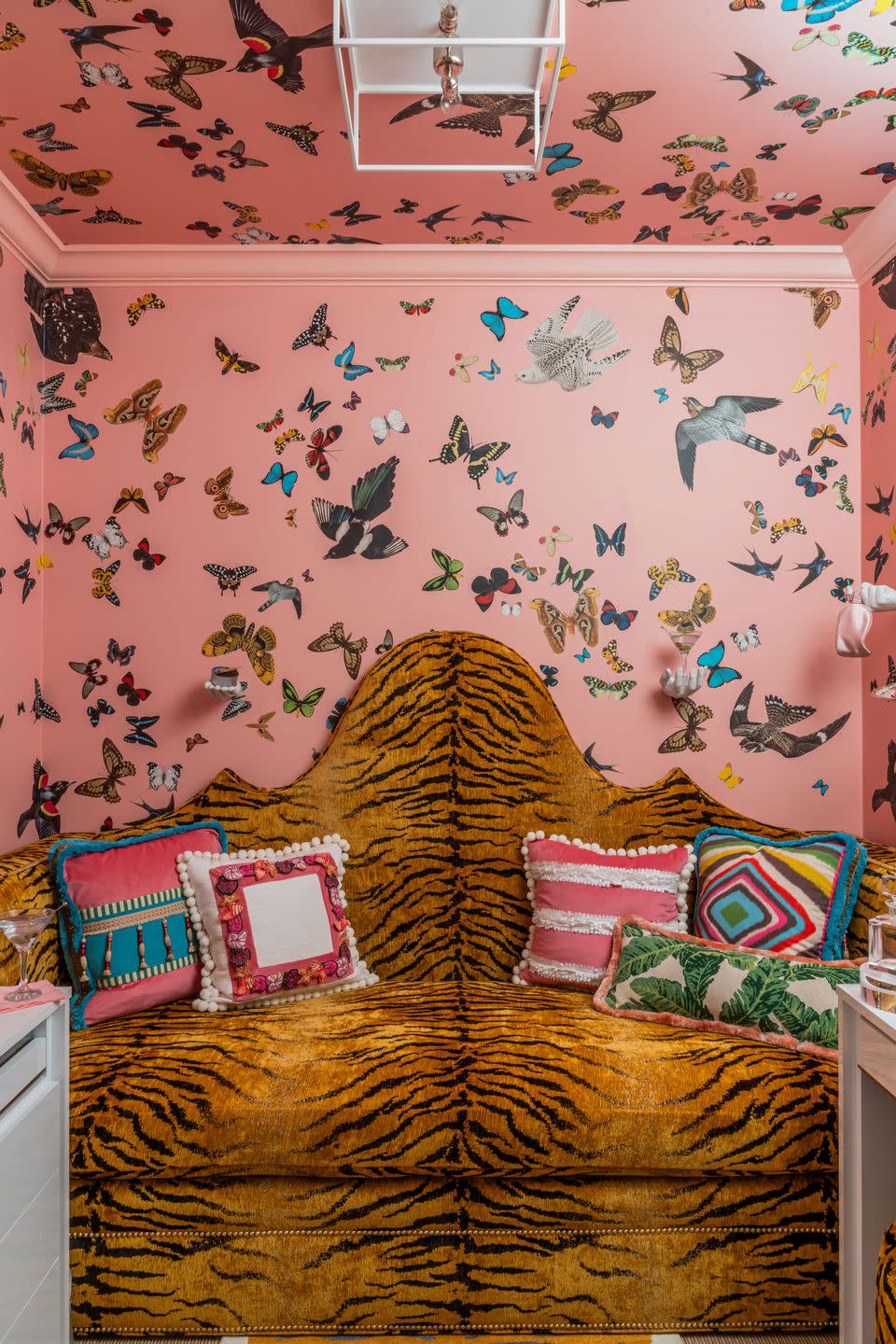
Megan Gorelick Interiors’ “De-Loo-Loo”
The designer looked to the runways for the red and pink color story that unites both spaces. Gorelick also added pops of light blue as a nod to the coastal surroundings. The bathroom is a bit more pared back, with elegant, sculptural Kohler fixtures and finishes; lighting from her new collection with Wildwood; and classic penny tile used throughout.
There’s still plenty of personality, thanks to the show-stopping vanity ensemble featuring a Christopher Farr Cloth design created with help from Dunes and Duchess. The display does find a rival in the tub, adorned with a “flower bomb” of stunning florals that give the appearance of sudsy water overflowing.
“We don’t usually do red bathrooms, but it’s Kips Bay, so you have to step out of your box a bit,” Gorelick says. “I want this space to be a gasp of the unexpected that’s still livable.”
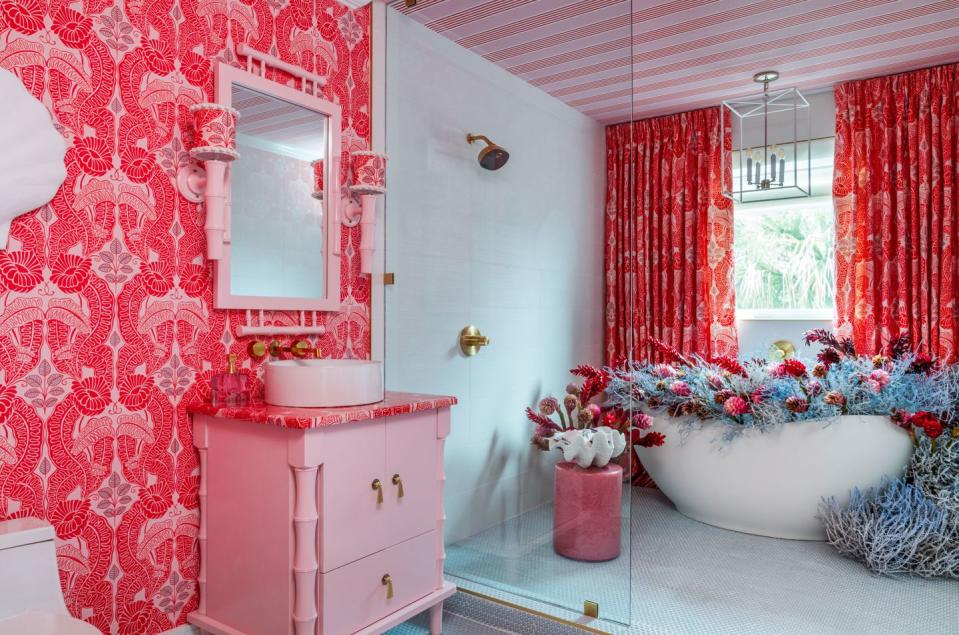
Rinfret Limited's “Seashell Sanctuary at Vizcaya”
Cindy Rinfret developed an obsession with shellwork while working on Tommy Hilfiger’s house on nearby Ocean Avenue, which led her on a pilgrimage to Vizcaya Museum and Gardens in Miami. While this iconic destination was the launching point for her bedroom suite, Rinfret’s interpretation took a more understated approach, envisioning a stunning yet serene sanctuary with delightful surprises throughout.
“This room is really a tribute to great artisanship and incredible details,” says Rinfret. “When we design rooms, we are always looking for subtle details and the element of surprise rather than hitting you over the head.”
The bed is the ultimate testament to Rinfret’s philosophy, exhibiting shellwork by local artist Robin Grubman across the canopy. Even the raffia embroidery comes down from the headboard onto the bed linens, reflecting a cascading waterfall. Ethereal linen bed hangings (fabricated by The Shade Store) descending from the canopy lend softness. Sumptuous details extend from the bedskirt's fringe trim (Samuel & Sons) to the de Gournay-dressed sofa, accented with pillows dressed in supple velvet Zoffany fabric.
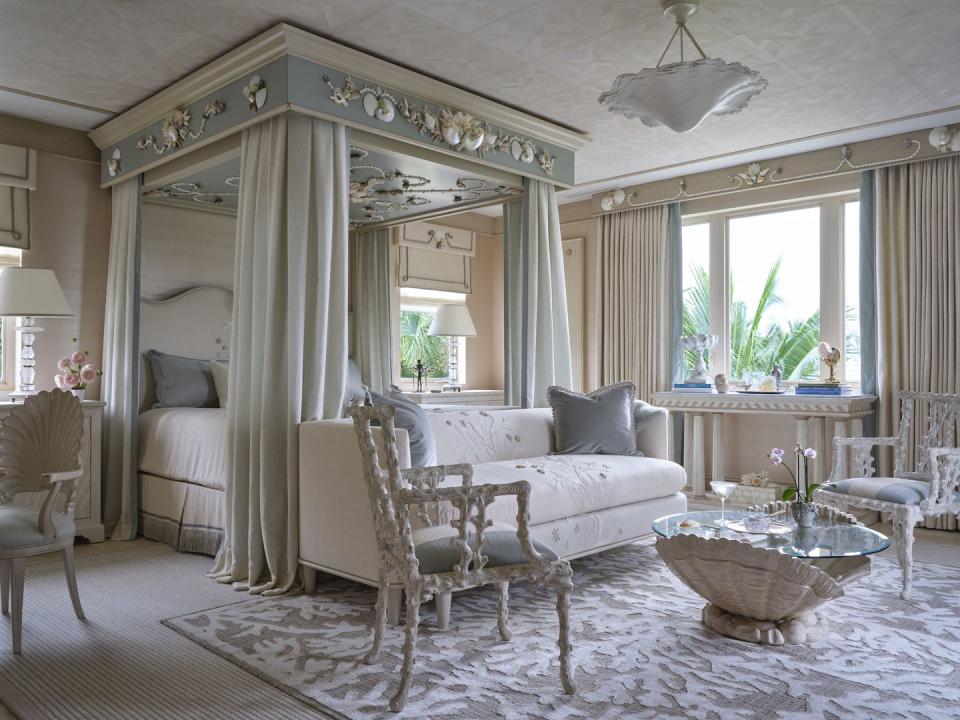
Ariel Okin Interiors’s “Trellis Garden”
To say the home’s second floor terrace is generous is an understatement. This 5,300-square-foot outdoor room is the ultimate spot for entertaining, and Ariel Okin was tasked with bringing new life to 4,500 square feet of it. The designer aptly sourced inspiration from the latest tome on Palm Beach architectural icon, John Volk, and took particular interest in the Messel Green treillaged entrance to his apartment. (The color is named for designer Oliver Messel.) A few rabbit holes down Palm Beach Preservation Society’s YouTube channel later, and Okin created a space reminiscent of both Palm Beach’s glittering past and its effervescent present.
“I love wicker, cotton dhurries, layered spaces that feel clean and not cluttered but still have interesting textiles and color palettes mixing together," says Okin. "I wanted to create an atmosphere that feels considered while still being comfortable and casual.”
The Brown Jordan furnishings covered in weather- and spill-hardy Perennials fabrics invite all ages to kick off their shoes and enjoy the ocean breeze, while an array of clever details ensure there’s always a new layer to discover. Plus, the swagged curtains by The Shade Store with Samuel & Sons tassel tiebacks create a semblance of intimacy within this gracious space.
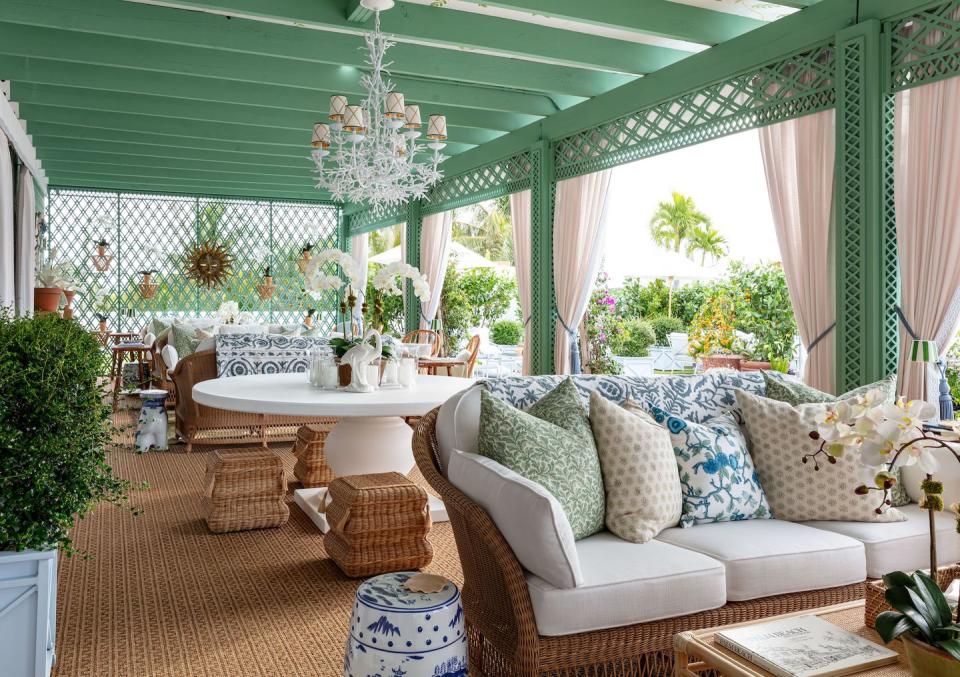
Allan Reyes Interiors Design’s “Tent Folly”
Local designer Allan Reyes already had a relationship with this year’s show house: He built it and lived here for six years. That being said, Reyes notes it took him leaving to finally figure out exactly what the jaw-dropping terrace needed to feel complete: a tent folly. This 20-foot by 20-foot tent offers an escape with transparent gossamer curtains that envelop the guests. His design strikes a balance between reflecting Palm Beach’s history and its gorgeous natural environs.
“When you go into the tent, you’ll be drawn to the Brown Jordan daybed that is just so beautiful, you’ll want to get right into it,” says Reyes. “It’s a wonderful example of what’s being done with outdoor furniture now: mixing modern with traditional elements.”
The real showstopper, however, is a vinyl reproduction of the 15th-century Italianate mural View From an Ideal City, which encapsulates Reyes’ love of old while paying attention to context. The mural's palette inspired the jewel-toned motifs of the rest of the space, from tabletop accessories to the grape-hued Fabricut fabric on the Ficks Reed chairs. It also serves as a reminder that while Palm Beach is not exactly Venice, it’s certainly an ideal city in itself.
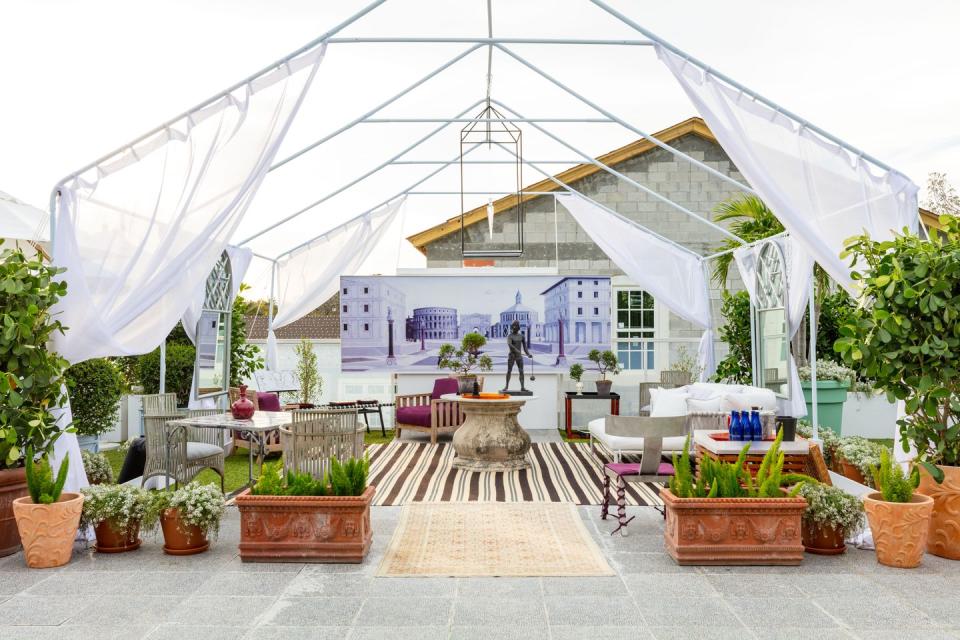
You Might Also Like

