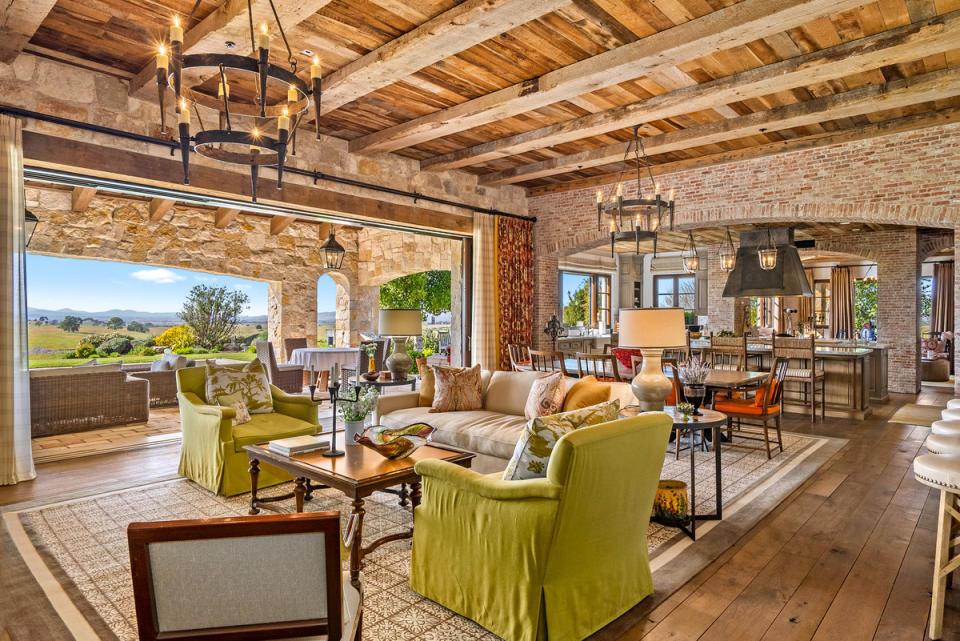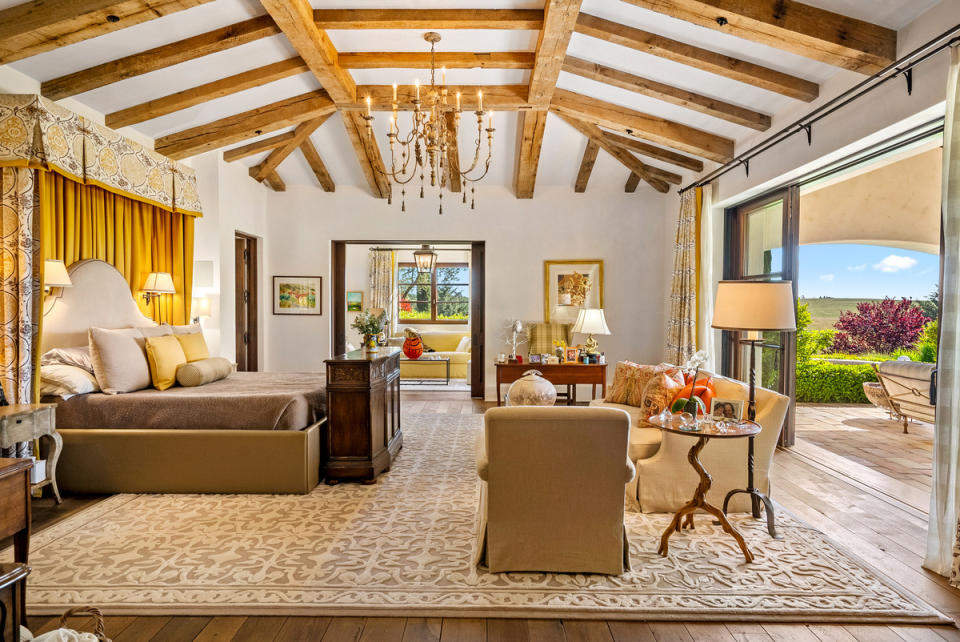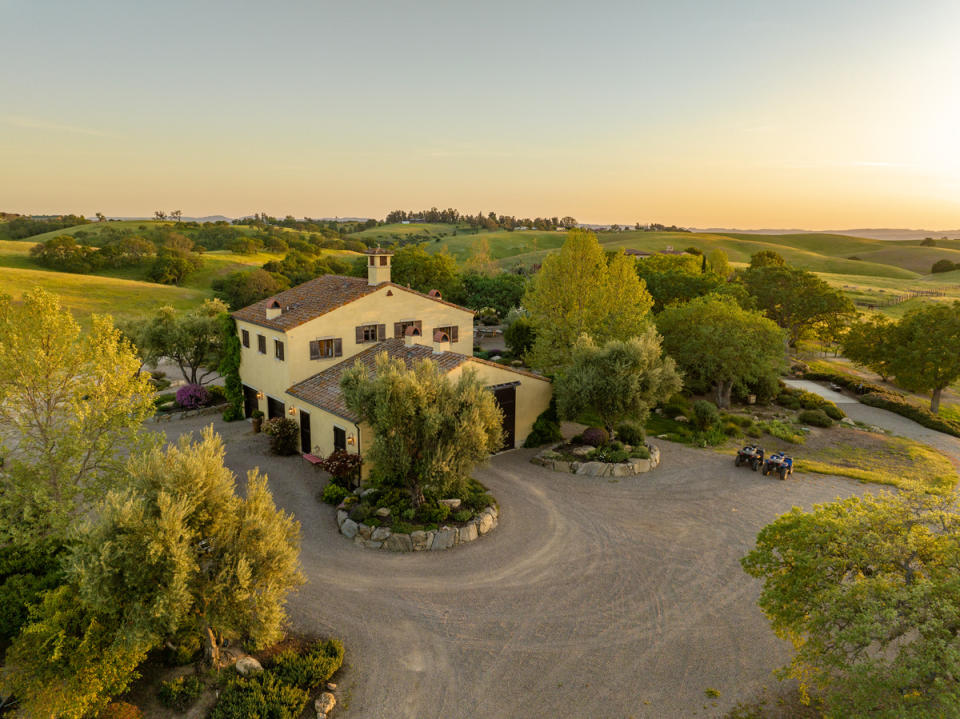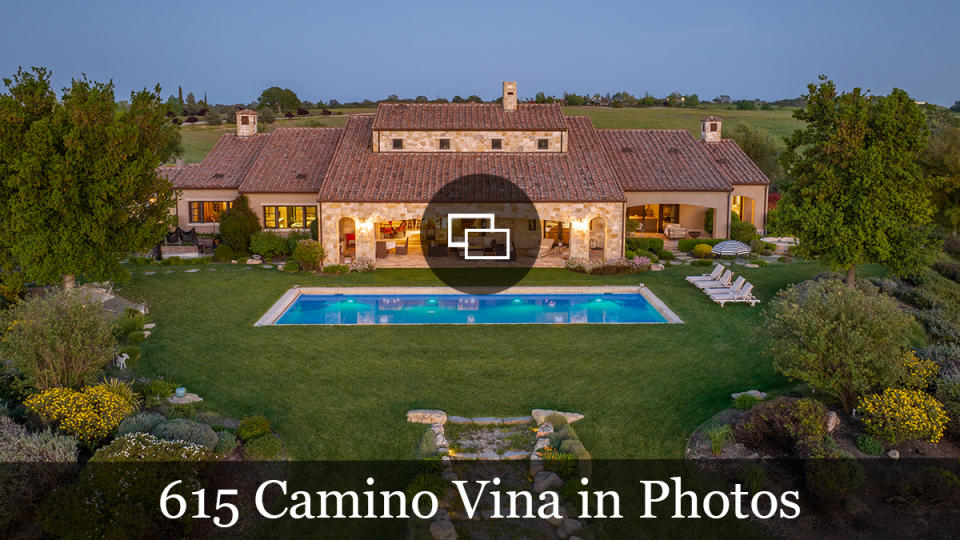Exclusive: Ticketmaster’s Former CEO Is Selling His California Wine Country Ranch for $15 Million

California’s Central Coast is known for its scenic beauty, world-class wine, and architecturally impressive estates—including a new listing nestled into the rolling hills of Paso Robles.
The bucolic spread, set amidst 135 idyllic acres, is the home of Terry Barnes, the former longtime CEO and chairman of Ticketmaster. Barnes and his wife Pam previously lived in Beverly Hills and pieced together the property after falling in love with the land, which at the time was part of a large cattle ranch. Priced at $15 million, the palatial pad is on the market for the first time since it was completed in 2012. Co-listed with Paul Margolis and Brianna Deutsch of Rodeo Realty Beverly Hills and Gwen Severson of RE/MAX Success-Paso Robles, the abode is currently the most expensive property for sale in the area.
More from Robb Report
This 80-Acre Big Island Compound Is the Epitome of Ranch Living in Hawaii
This $13 Million Dublin Estate Offers Historic Elegance in a Relaxed Coastal Setting
One of L.A.'s Most Expensive and Bespoke Penthouses Hits the Market for $29 Million

“There was nothing but pastures, and of course the beautiful oak trees,” Barnes told Robb Report. “So we realized if we wanted to build here—not just any house but the home of our dreams—we would literally need to bring in everything, starting with the basics.”
Barnes tapped local San Luis Obispo-based architect Mike Peachey to design the buildings and enlisted Los Angeles-based designer Joan Behnke to tackle the interiors. Throughout her illustrious career, Behnke has decorated the homes of A-list clients, including Tom Brady, Giselle Bundchen, and Sylvester Stallone.
“We took our time,” Barnes said. “We wanted to get it right. From start to finish, the whole process took about four and a half years. We could have taken shortcuts or settled for the usual high-end finishes, but we wanted everything, every detail, to be a level above, regardless of the cost or challenge.” In terms of the design, the estate emulates Old World Tuscan-style architecture, complete with imported stone from France, antique roof tiles from Italy, hand-troweled Venetian plaster, custom wrought-iron fixtures, and 18th-century French firebacks.

At the center of the sprawling property is a 7,275-square-foot main house with three bedrooms and four-and-a-half baths. There’s also a separate one-bedroom guest dwelling that’s perched atop a 2,475-square-foot barn.
The main house is the center of the action and holds an office, a living room, a bar, a movie room, and a wine cellar with custom cabinets. The kitchen is decked out with reclaimed antique Belgian brick, marble countertops, and top-of-the-line appliances from Sub-Zero, Wolf, and Miele. In the primary suite, you’ll find soaring reclaimed wood-beam ceilings and a sparkling French chandelier, a separate sitting room, a spacious ensuite bathroom, and a private patio with a built-in spa.

The grounds around the house sport an alfresco kitchen, covered terracotta patios, an in-ground swimming pool, a cozy firepit, and a bocce court. Beyond that, there are rolling hills dotted with ancient oak trees.
Barnes said that now that he and his wife are getting older and their children are grown up, the couple is finally ready to part ways. “We love Paso, and we always want a place here, but it’s that time in our lives when we’re looking to downsize a bit and be closer to the grandkids. And while we have cherished everything about this house, we’re ready to pass it on to the right person, someone who will love it as much as we have.”
Click here to see all the photos of 615 Camino Vina.
Best of Robb Report
Sign up for Robb Report's Newsletter. For the latest news, follow us on Facebook, Twitter, and Instagram.


