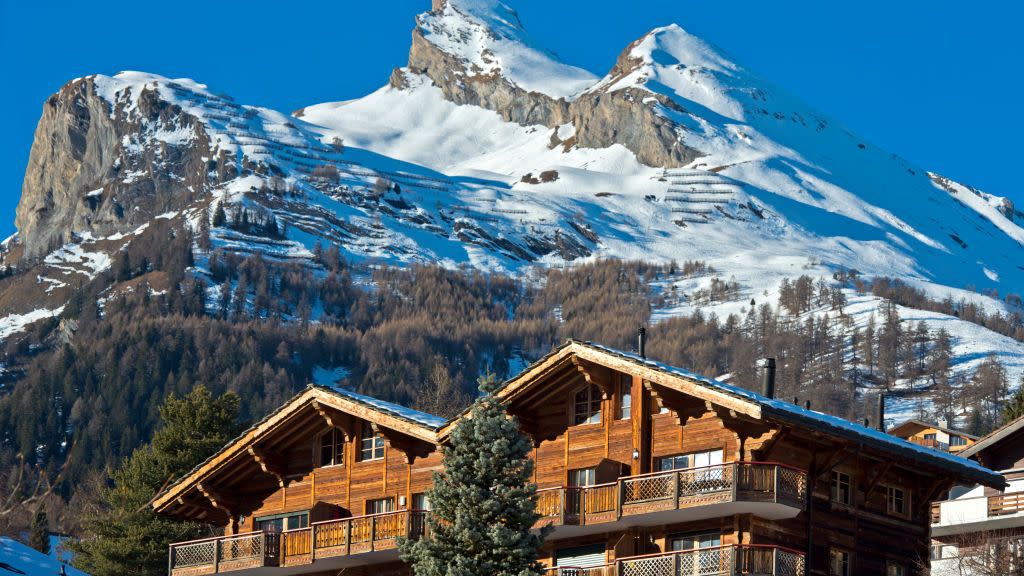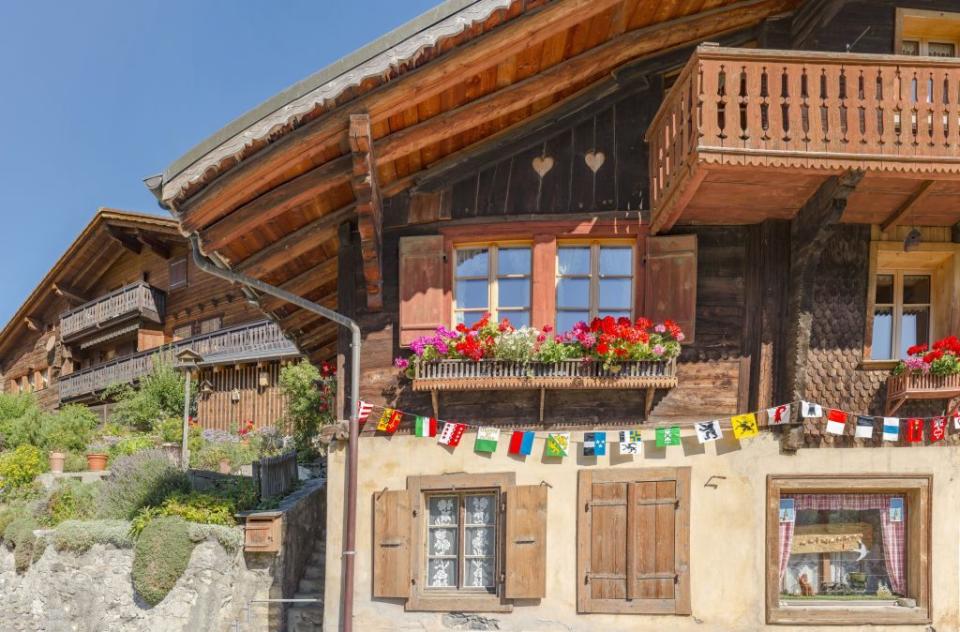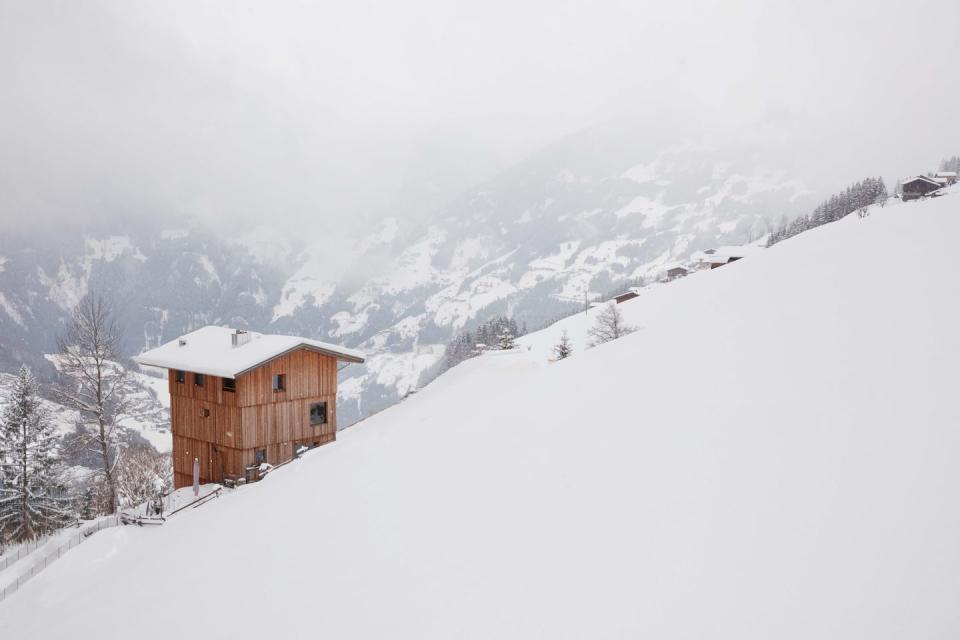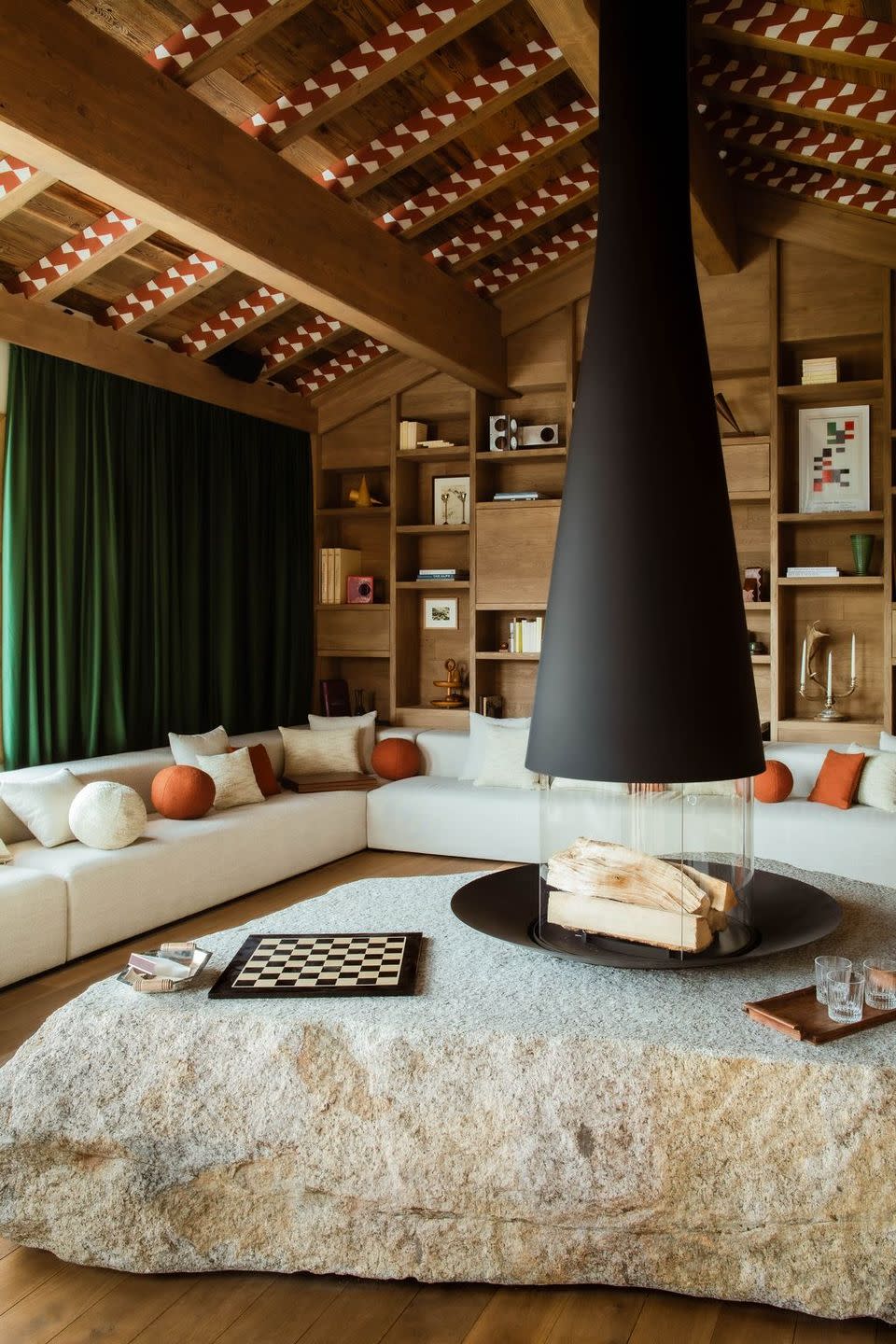Everything You Need to Know About Chalet-Style Homes

Time can be the best test of good design. And when it comes to architecture that has proven itself worthy, the chalet is the golden-ager of structures. These rustic shelters, reminiscent of quaint villages in the Swiss Alps, appeal to a primordial need to curl up beside an open fire, enveloped in fur throws with a hot toddy, enjoying views of some secluded wooded landscape.
Whether preserved in their pure European-style state or reinterpreted into more contemporary renditions, occupants of a chalet are in for a unique way of living that cannot be fostered in most residences. Think cozy, timber-clad spaces, vaulted ceilings, and huge picture windows that bring the outdoors in. While these structures are almost instantly identifiable, there’s more than meets the eye when it comes to identifying what makes a chalet. We’ve tapped University of Notre Dame assistant professor Kate Chambers to learn more about these quaint architectural gems.

What Is a Chalet-Style House?
A chalet-style house, also known as an alpine or Swiss chalet, is a timber-framed house originally designed for rural areas with jagged terrain. “The chalet style emanates from the Alpine region of Switzerland; its origins are in seasonal workers’ cottages in the mountains,” Chambers explains.
The first historical documentation of the word chalet dates back to 1328, used to describe a simple log cabin built by a farmer in the Canton de Vaud in Switzerland. “In the United States, the style first arrived through Andrew Jackson Downing’s book The Architecture of Country Houses in 1850, and it was further disseminated through pattern books,” Chambers says. The style we’re familiar with was built by French and English immigrants who—inspired by their visits to Switzerland—brought the style to the United States. There, these more ornate, romanticized versions of the chalet were most popular from the mid-19th century to the early 20th century, with some of its forms cropping up in the subsequent Arts and Crafts movement. Today, a chalet may broadly refer to any mountain cottage or home, though it’s more commonly a sight at mountainside ski resorts, woodsy lakeside communities, and vacation spots where the outdoors is the main attraction.

What Makes a House Chalet-Style?
Chalet-style houses are known for their simple construction, uncomplicated design, and composition of natural materials that are left exposed so as to fit in with their bucolic surroundings. Perhaps the most defining characteristic of a chalet-style house is its dramatic, high pitched roof and overhanging eaves that are traditionally covered in wooden shingles. “The gabled roof is low, with broad, deep eaves that give the home its distinctive triangular shape,” Chambers explains. This roof pitch—often held up with large, sometimes decorative brackets—is ideal for cold climates, preventing large amounts of snow from accumulating on top of the house.
Traditional chalets have a small, compact footprint that requires a minimal amount of excavation, a design feature necessary for the steep, uneven terrain they frequented. Oftentimes, farm animals would occupy the lower floor, allowing heat to drift up and warm the resident family above.
Today’s modern building techniques and materials, however, allow chalets to come in larger sizes. While the upper stories are built of wood timbers, the foundations are almost always made of stone or concrete. If the chalet is built on sloping land, the foundation will often be exposed.
Historically, chalets were built with wood that was native to their surroundings. But in today’s globalized world, chalets can be built with lumber from all across the world. While some homeowners may choose to paint over the exposed timber, most chalets adhere to the old European design traditions. Balconies and balustrades are also a hallmark of these homes, with carved woodwork further elaborating the features.
Inside, the chalet-style house is often two stories tall and open concept. The main room almost always has an interior fireplace that helps offset any cold air that may filter in through the chalet’s large multipaned windows. Despite the chalet’s often small footprint, its high vaulted ceilings create a feeling of expansiveness. Upstairs, there’s often a loft space above the great room, which can be converted into a bedroom or home office.
Key features of the chalet-style house include:
High pitched roof
Overhanging eaves
Wood shingles
Stone or concrete foundation
Timber framing
Large windows
Truth to materials and exposed wood
Balconies and balustrades
Open-concept floor plan
High vaulted ceilings
Exposed beams
Interior fireplace
Large windows
Pros and Cons
The chalet-style home can come with some drawbacks that should be considered before making the investment. Most notably, timber homes require a higher level of maintenance than other types of construction, including regular cleaning and painting, termite and rot checks, weather damage prevention, and occasional roof repairs. Note that exotic hardwoods like teak and rosewood will require more care than a standard pine log cabin.
Another con of chalet-style houses is limited storage. Since a traditional chalet house features that dramatic pitched roof (and therefore not a lot of straight walls) and a lofted second level, storage like closets and wardrobes can be hard to squeeze in. Its occupants often rely on dressers, floating shelves, and other creative storage solutions to meet their needs. And finally, heating a chalet can prove costly as its many windows make for less insulation.
While the chalet has its downsides, its charm isn’t the only thing that outweighs such costs. Wood chalets are a great value and are thus popular in countries where construction costs are low while rent or mortgage costs are high.
The chalet’s open-floor plan is ideal for those looking to create a communal atmosphere, which makes it popular among vacationers and homebuyers with small groups and families that want to be able to interact with one another without feeling cramped.

How Do You Incorporate the Chalet Style into Your Own Interiors?
“Chalets are all about creating a harmonious connection with the natural landscape that surrounds us,” says Chambers. “This can be done by incorporating natural materials—everything from stone dishware to marble tchotchkes—into the decor.”
Textiles, too, give soul to a space. Give that reclaimed wood bench multiple layers of plush sheepskins, and supply copious amounts of denim-covered pillows that are both comfortable and not too fussy about stains. And lighting, of course, is the difference between firelight glow and uncomfortable illumination. Give your space some sensual warmth with a pair of dimly lit sconces or table lamps with lighting temperatures so warm they mimic the firelight.
You Might Also Like

