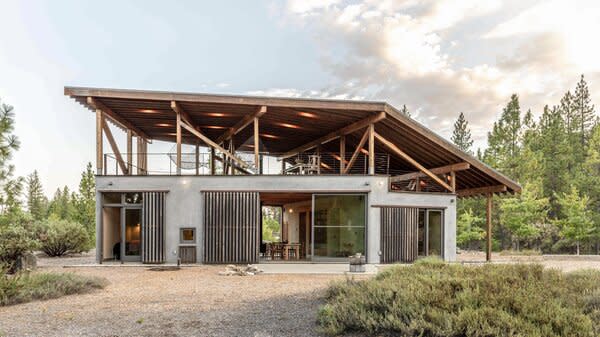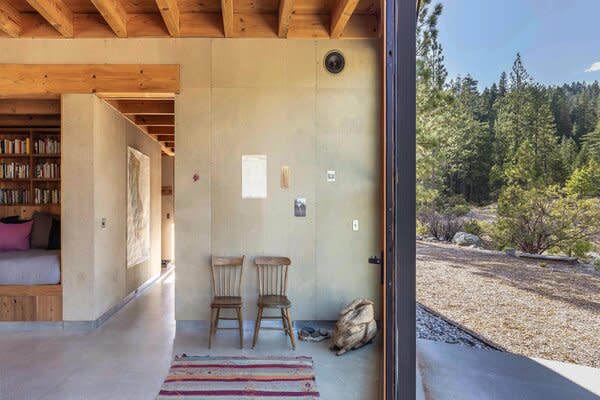Eureka! This $3.3M Home Stands on the Site of a 19th-Century Gold Mine
Designed by Atelier Bow Wow and built in 2008, the minimalist home opens to the Sierra Nevada with immense glass doors and an airy top floor.

Location: 12789 Sailor Flat Road, Nevada City, California
Price: $3,300,000
Architect: Atelier Bow-Wow
Year Built: 2008
Footprint: 2,281 square feet (three bedrooms, two baths)
Lot Size: 60 acres
From the Agent: "Situated in the foothills of the Sierra Nevada, Mountain House stands as a testament to architectural brilliance and a profound connection with nature. Designed by the internationally renowned Japanese firm Atelier Bow-Wow, the property unfolds over 60 private, forested acres. Anchored in the heart of California's Mother Lode, the property is the site of a 19th Century gold mine, Sailor Flat, which features wagon roads and trails, and is crisscrossed by year-round creeks and seasonal streams. The Mountain House was conceived with utmost sensitivity to its surroundings, over a 9-year process. Atelier Bow-Wow’s vision encompasses a design philosophy that honors the environment, manifesting in a structure that treads lightly on the land and resources while maximizing its connection to the breathtaking landscape."
See the full story on Dwell.com: Eureka! This $3.3M Home Stands on the Site of a 19th-Century Gold Mine
Related stories:




