Ethan Hawke once owned this NYC townhouse — and now you can, too
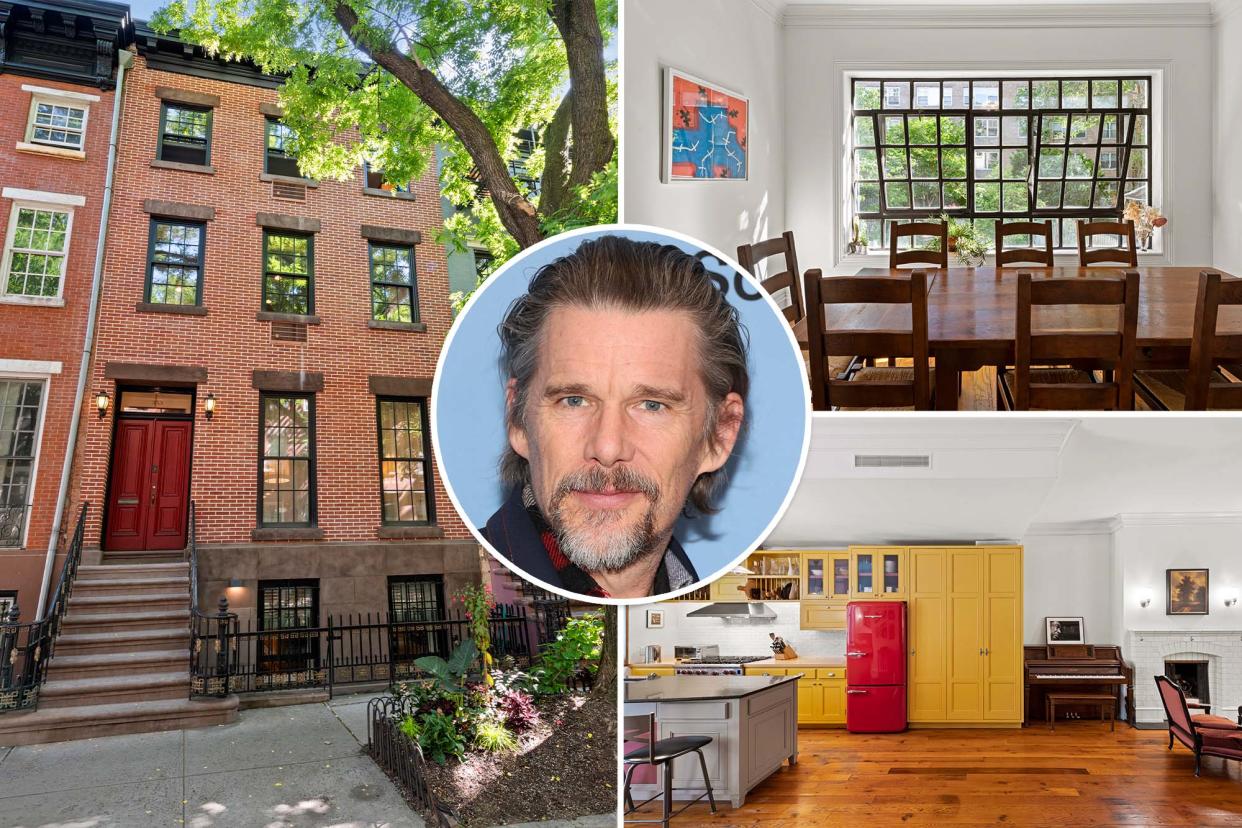
- Oops!Something went wrong.Please try again later.
A Chelsea townhouse formerly owned by Ethan Hawke — once dubbed the greatest actor of his generation by Esquire — is about to hit the market for $5.98 million, Gimme Shelter has learned.
Hawke, who recently starred with Julia Roberts in the Barack and Michelle Obama-produced political apocalypse film, “Leave the World Behind,” bought the home at 353 W. 21st St. in 2005 for $3 million via a trust, according to property records.
That was the year Hawke and Uma Thurman finalized their divorce.
They share two children together, Maya and Levon. Hawke, who got married a second time to Ryan Shawhughes in 2008, lived in the home until 2013, when he sold it to the current owners for $5.86 million.

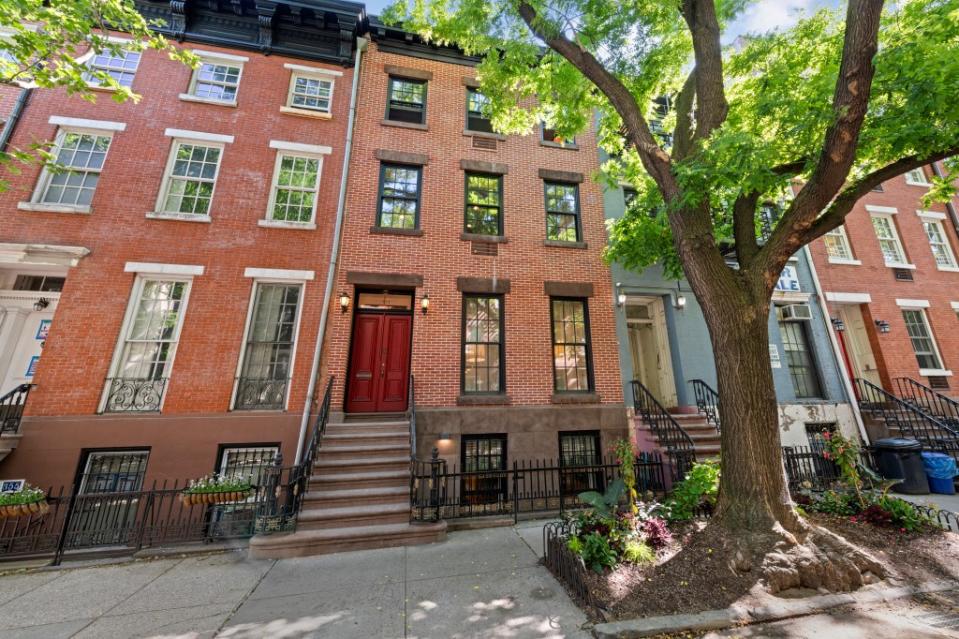
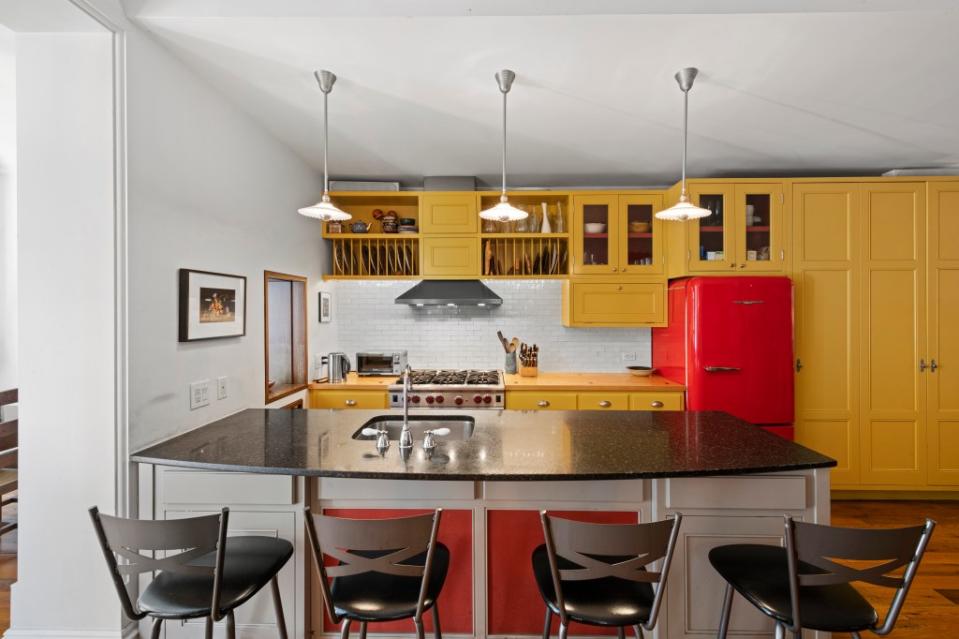
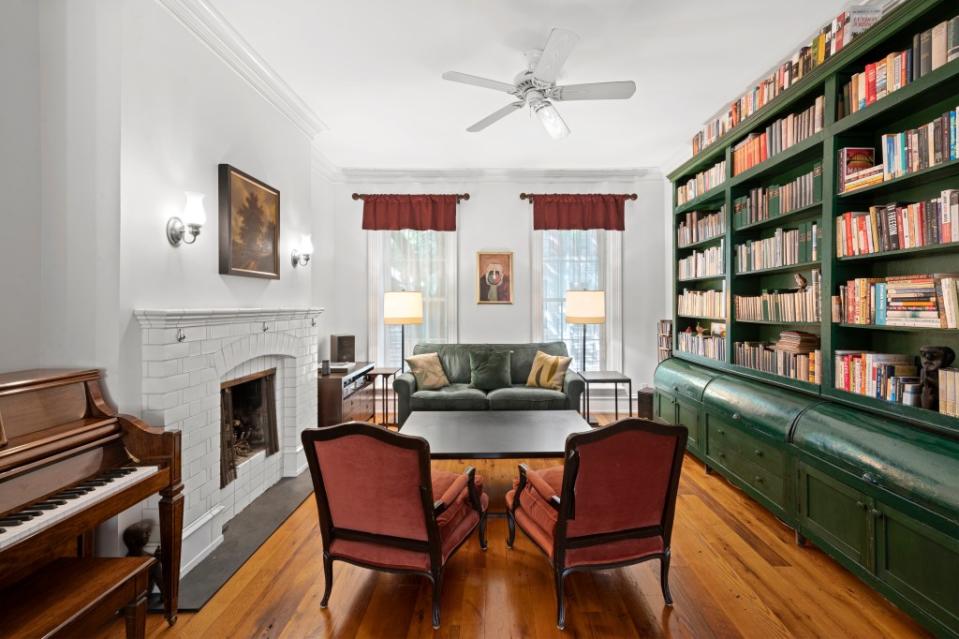
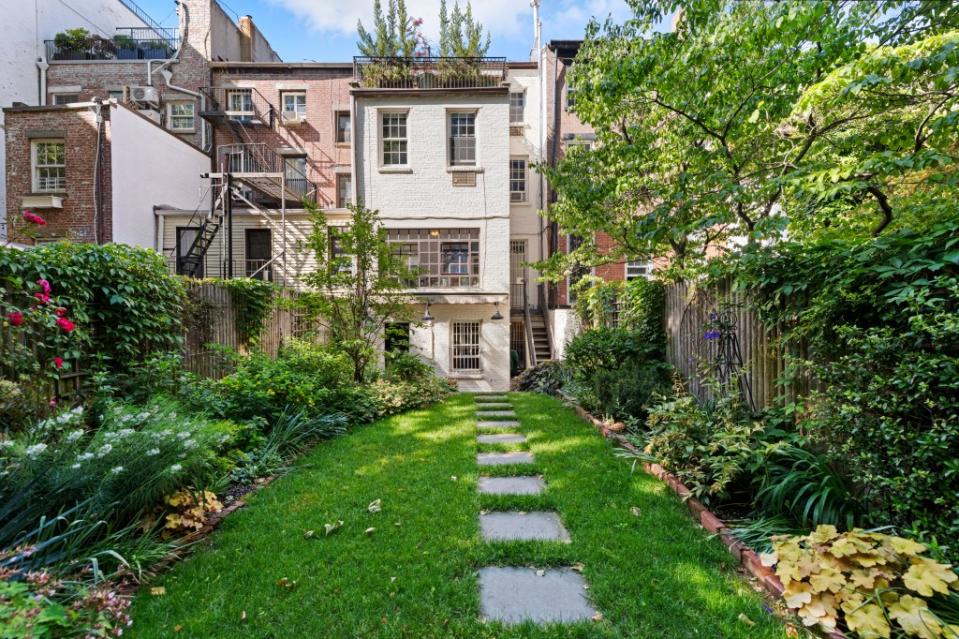
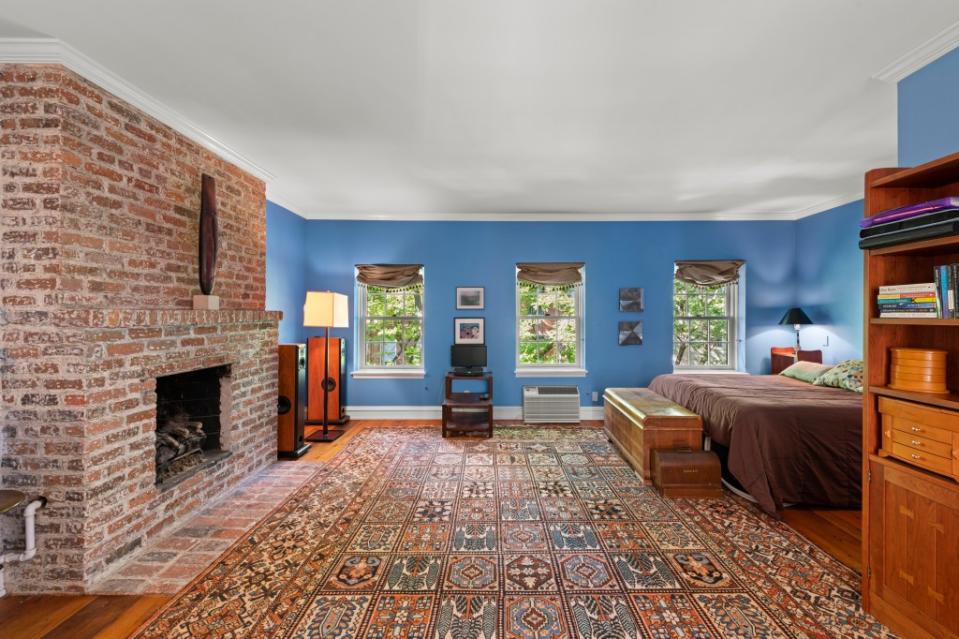
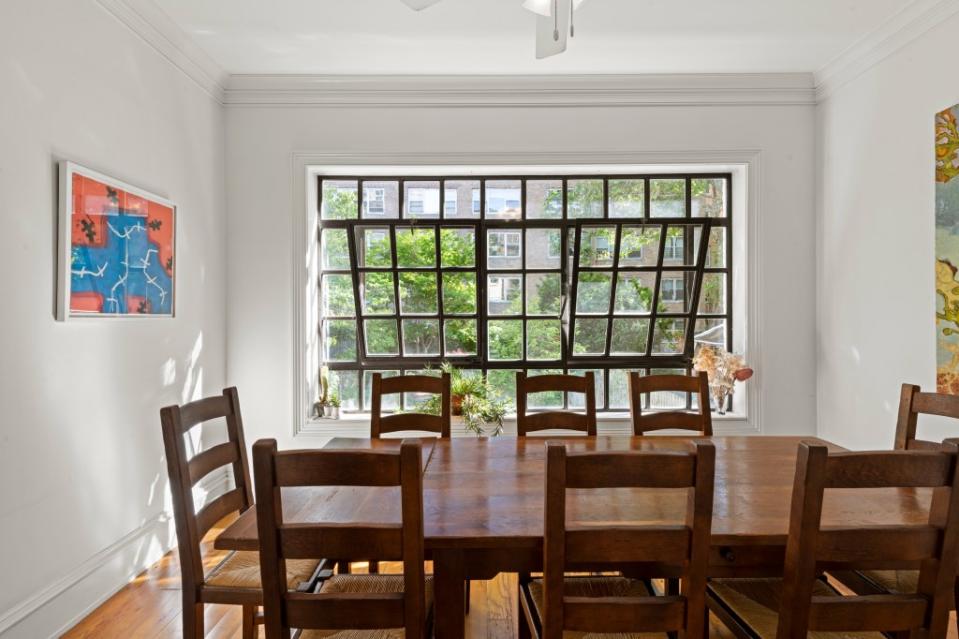
The four-story, 21-foot-wide home is in a landmarked district. While the ground floor is a legal second unit with its own entrance, the home has been occupied as a single-family residence for several decades.
At 3,600 square feet, the residence features six bedrooms and 4½ baths. The home opens on the parlor level, with a roomy living and entertaining space with a gas fireplace. There’s also an eat-in chef’s kitchen with a retro red refrigerator and painted cabinetry left over from Hawke’s time in the home. Large double pocket doors with translucent green glass panels separate the living area from the hall stairs, while a separate dining area is framed by large casement windows showcasing the backyard.
Upstairs, the second floor comes with three bedrooms, two baths and a laundry room. The third floor is a full-floor primary suite with a gas fireplace, a walk-in closet, two additional closets, an ensuite spa-like bath and a planted wooden terrace with a retractable awning that overlooks the garden. The ground floor, with its own entrance, can work as a separate two-bedroom unit.
There’s also an unfinished basement and a new coated copper roof. The backyard space boasts an irrigated watering system, a sunken patio and a retractable awning.
The listing brokers are Daniel Nassi and Alana Normile of Brown Harris Stevens.

