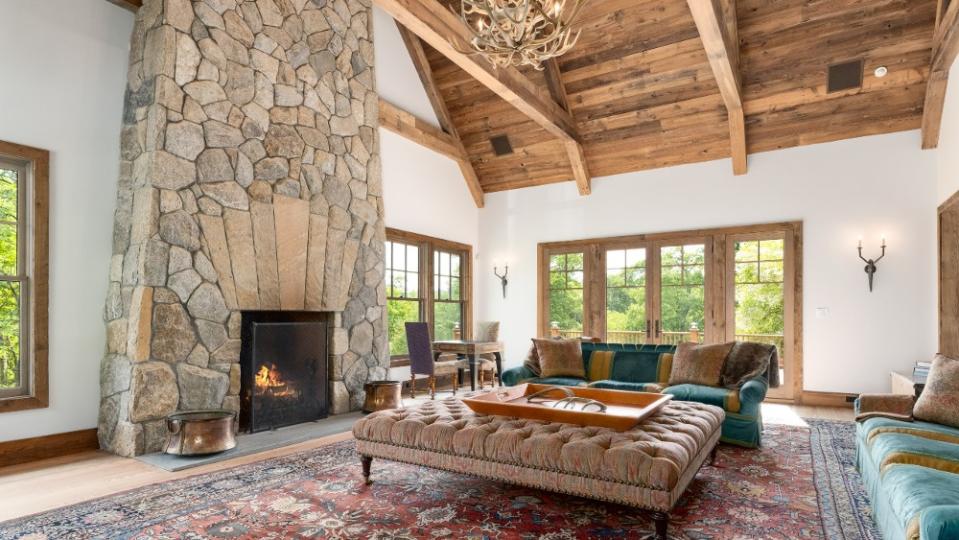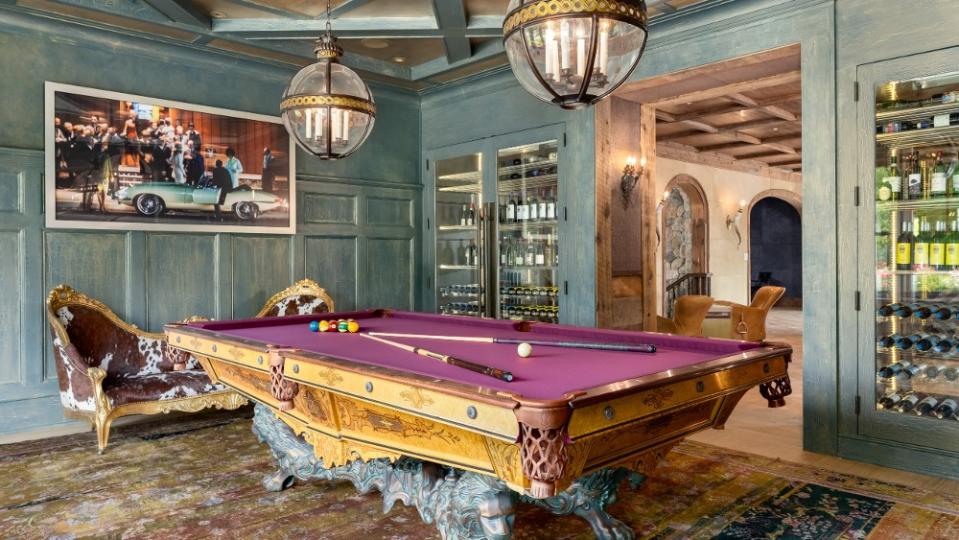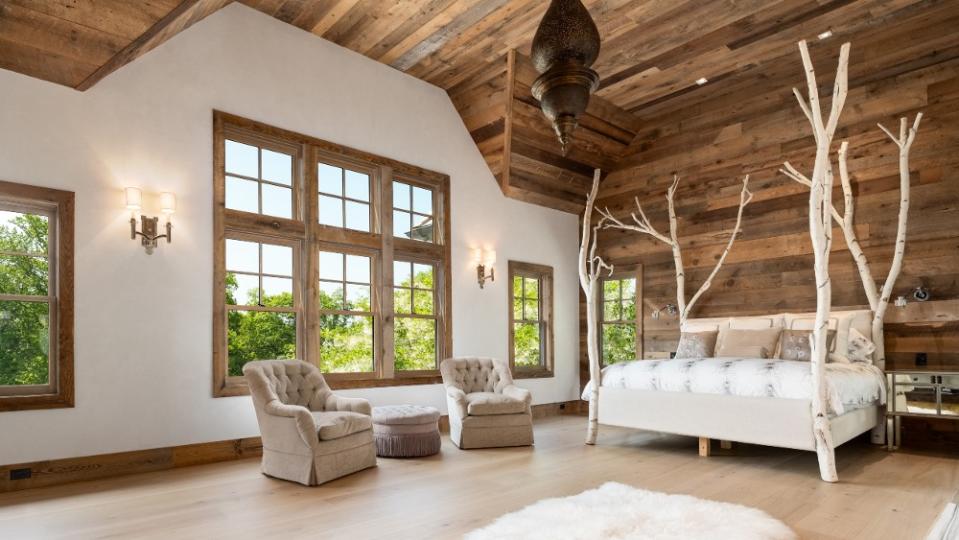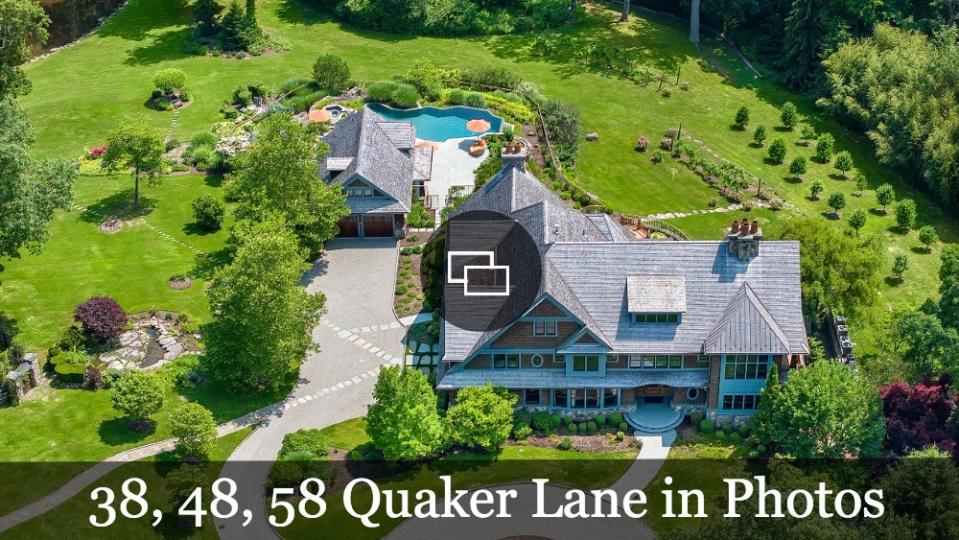Inside an Epic $35 Million Equestrian Estate in Connecticut With World-Class Stables

This Connecticut estate is straight out of a storybook.
Spread over three lots—38, 48, and 58 Quaker Lane—the one-of–a-kind property in Greenwich, Connecticut combines impeccable architecture with picturesque rolling hills, top-notch outdoor amenities, and equestrian facilities.
More from Robb Report
Listed for $35 million, the secluded compound comprises a French country-style main residence, a pool house, and a separate guest home with five bedrooms and five bathrooms. It also features matching French country-style stables, as well as vineyards, multiple paddocks, gardens, and a fruit orchard. Originally built in 2004, the pad was completely renovated earlier this year before it was put on the market for the first time.

You enter the property through 20-foot-tall wrought-iron gates and continue down a winding drive until you reach the circular motor court in front of the main residence. The shingle-style adobe is ensconced by manicured landscaping and lush towering trees that provide privacy. Nearby lies an outdoor pool and pool house, along with a two-car garage and a private backyard.
The main digs are designed to perfection and have a distinctly rustic feel. The double-height foyer is replete with reclaimed wood, while the central living space showcases dramatic wood-beamed vaulted ceilings, a floor-to-ceiling custom stone fireplace, and stunning art. Designed for entertaining, the home has a spectacular kitchen that looks like it’s been plucked from Provence with custom-designed copper La Cornue stoves, cathedral ceilings, handcrafted wood floors, and a gas fireplace.

Elsewhere, you’ll find a formal dining room with wraparound windows, a large entertainment room with a bar, a great room, and a game room. There’s also a wood-paneled library with built-in shelving and an office that opens directly to the wraparound deck. The layout includes four generous guest rooms and a magnificent primary suite with a polished white marble fireplace, cathedral ceilings, and a bathroom with a marble shower. The lower level is unfinished so the future owner can customize it to their liking.

On the lot next door, the guest house sports a spectacular vaulted dining room, a large country-style kitchen and family room, and a stone veranda with a fireplace. The lower level also has a tack room and a chic lounge. Outdoors, there is a private lawn for alfresco entertaining.
The third parcel is home to the top-tier stables. Designed with avid equestrians in mind, the stables can comfortably accommodate a total of 12 horses. You can also expect a high-tech manure management system and a laser-leveled dressage arena.

In addition, the property includes multiple paddocks with run-in sheds; vineyards that produce Merlot and Cabernet grapes; orchards with apple, pear, peach, and cherry trees; gardens for many different vegetables; and even a peacock enclosure with a waterfall. The grounds also offer direct access to the nearby Greenwich Riding Trails.
Danielle Claroni and Christian Perry of Sotheby’s International Realty—Greenwich Brokerage hold the listing.
Click here to see more photos of 38, 48, 58 Quaker Lane.
Best of Robb Report
Sign up for Robb Report's Newsletter. For the latest news, follow us on Facebook, Twitter, and Instagram.


