This Empty Nester’s Texan Hacienda Is Anything but Dated
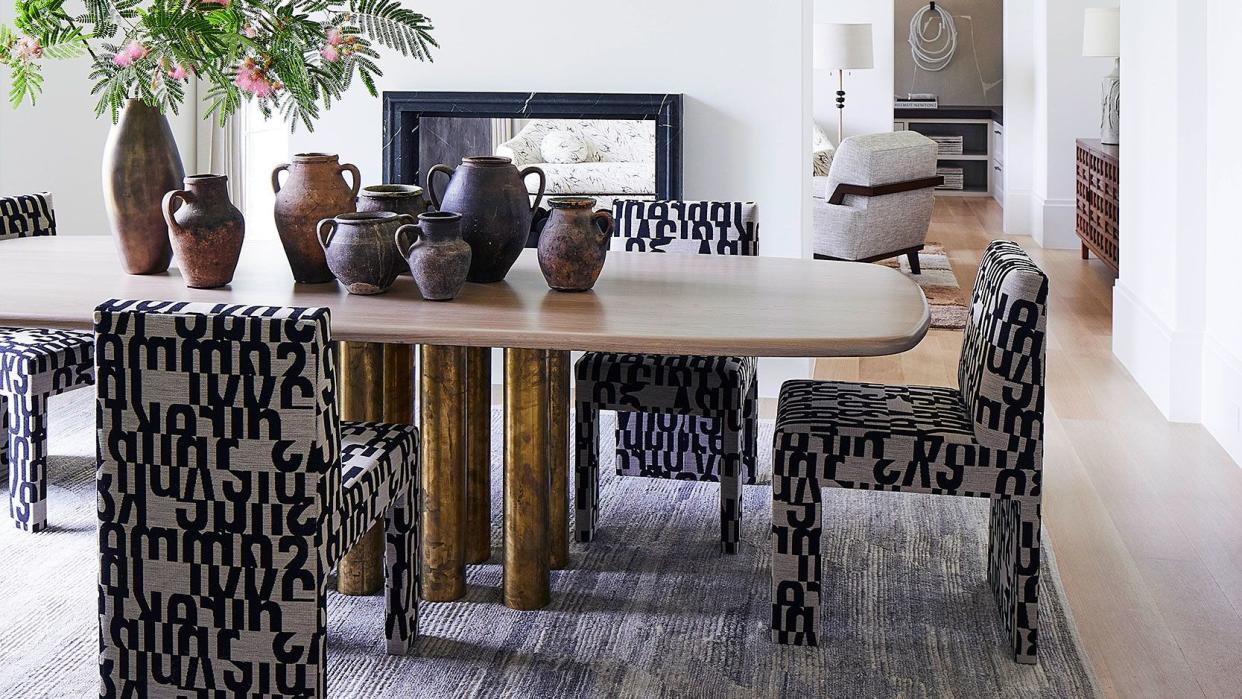
As a designer, satisfying the aesthetic requirements of any homeowner client requires close collaboration and a delicate game of compromise. After all, what could be more personal than the spaces where we should be our most comfortable? However, designing a new home for a top broker who has sold some of the most incredible residences on the market necessitates a different level of excellence. Thankfully for designer Chad Dorsey, Dallas-based powerhouse Nancy Johnson is an old friend.
Naturally, Dorsey and Johnson met at an open house nearly 20 years ago and bonded over the details of a Dallas rarity, a cellar. Since then, they have worked on several renovations and interiors projects together, including for Dorsey’s own properties. In the “thousands of homes” that the broker has toured throughout her career, what Johnson saw lacking in the local offerings were designs suited to empty nesters. So, in 2019, when she acquired a half-acre corner lot in her neighborhood, she challenged Dorsey to design an archetype for her, her husband, and their two beloved dogs—and occasionally their adult children or friends that come to visit.

“I really wanted someone who got me and got the vision,” Johnson says of her decision to hire the Chad Dorsey Design founder, who was trained as an architect, to complete the ground-up four-bedroom, 5,800-square-foot home and its interiors. Trust was an important foundation for the project. Though Johnson had a “definite opinion” on the design, says Dorsey, her busy schedule meant she was not able to join showroom tours; her decisions were made quickly and conclusively of options the designer presented. Their longtime collaborations meant that Dorsey was intimately aware of his client’s taste and style.
“She’s tired of stuff way before it’s even a trend, and I think that’s why we get along,” he says. Taking inspiration from the Spanish-style homes in the area, Dorsey designed a pared-back hacienda (think arched doorways, a gabled roof, and an ample backyard lanai, all clad in brick and topped by a tile roof) for Johnson. The primary bedroom and main living areas are on the ground floor of the two-story abode, while upstairs guests can enter and exit from a separate exterior stair at the back. Johnson wanted a home that felt like a retreat, a place where she could kick off her shoes and admire her eclectic art collection, so white-washed, gallery-style walls were a must—and a lot of them, as the broker was keen to expand her acquisitions.
Entryway
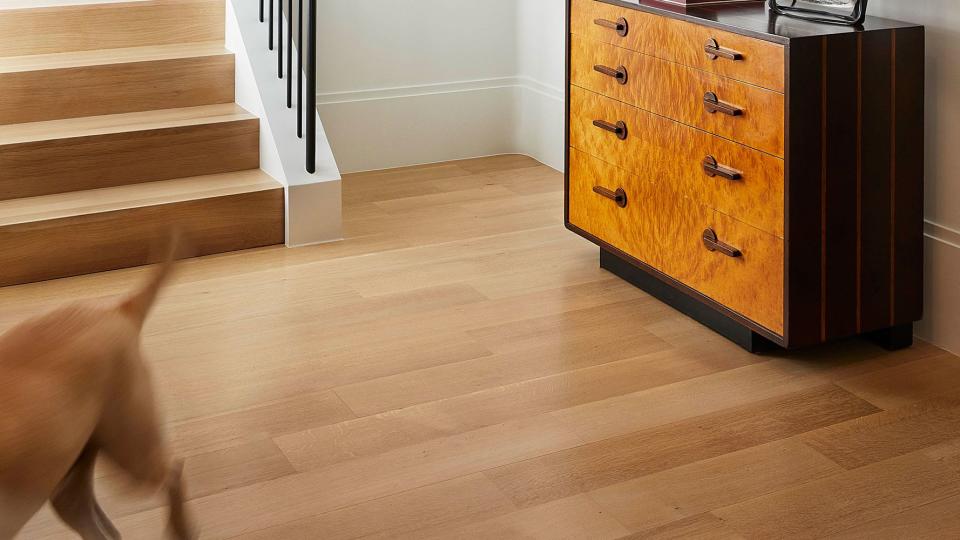
In the entryway, an Iris table lamp by Holly Hunt is placed atop an entry table. At top is an artwork titled Tattoo Man by artist Holly Wilhelm welcomes guests.
Hallway
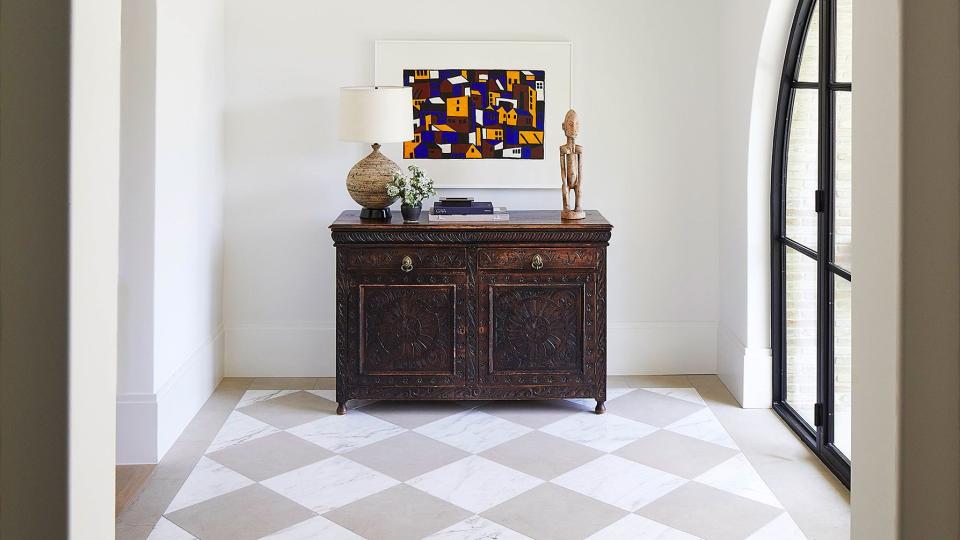
An Apparatus Surface ceiling fixture hangs in this hallway, above limestone and marble flooring by Material Bespoke Stone.
Kitchen
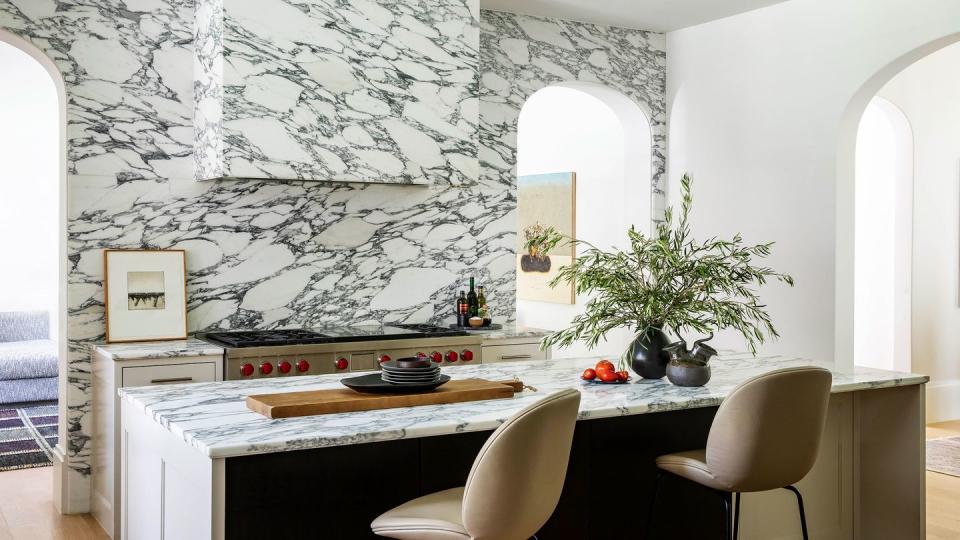
Arabescato marble has a floor-to-ceiling moment in this kitchen. The leather counter stools are by Gubi.
Living Room
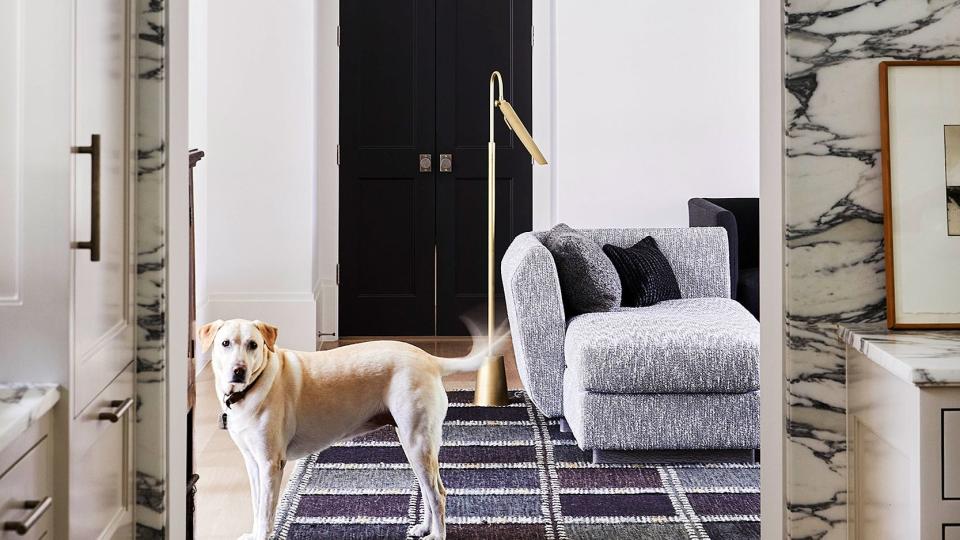
Stella, a yellow lab, greets guests in the living room, which features a Jiun Ho chaise in a Jiun Ho textile and a Swedish kilim rug.
Sunroom
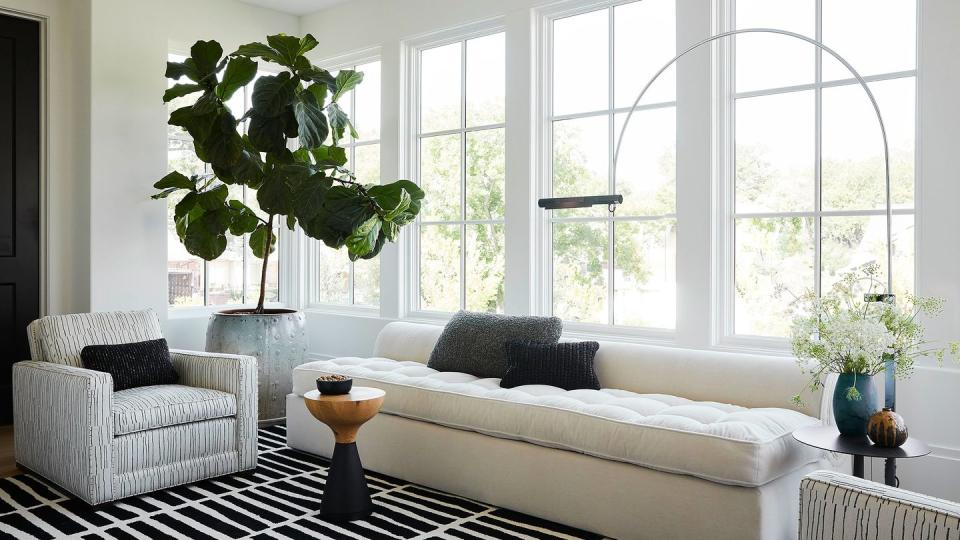
This vintage Marge Carson sofa is complemented by a chair from the Bright Group and a Halo floor lamp from Sputnik Modern.
Sitting Room
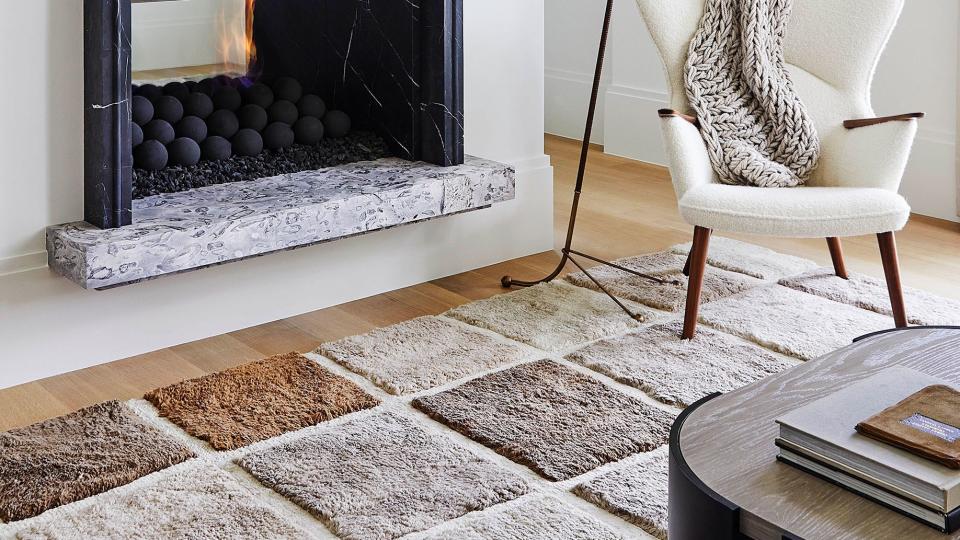
In the sitting room, a Fritz Hansen wing chair in Rosemary Hallgarten bouclé is accentuated by a Strike fireplace by Chad Dorsey and artwork by William McClure.
Sitting Room
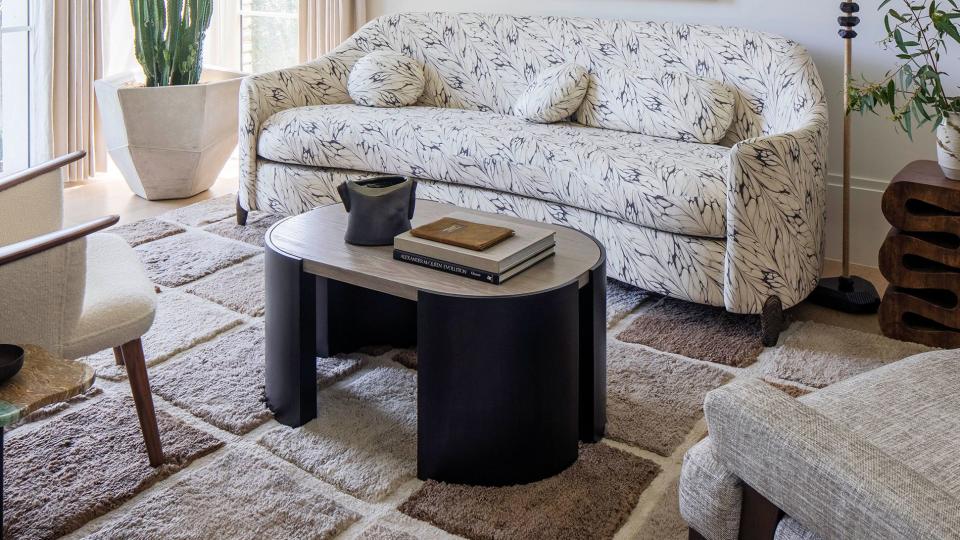
Another angle of the sitting room reveals a Demuradas sofa in Rule of Three Studio fabric, a custom curved cocktail table by Chad Dorsey Design, a Jiun Ho floor lamp, and a rug by the Rug Company.
Dining Room

This light-and-bright dining room area has a Strike fireplace by Chad Dorsey, which acts as a backdrop to a Chad Dorsey–designed cerused oak table with brass legs. The pendant lights are by Bocci, and the dining chairs are in a Maharam fabric.
Breakfast Nook
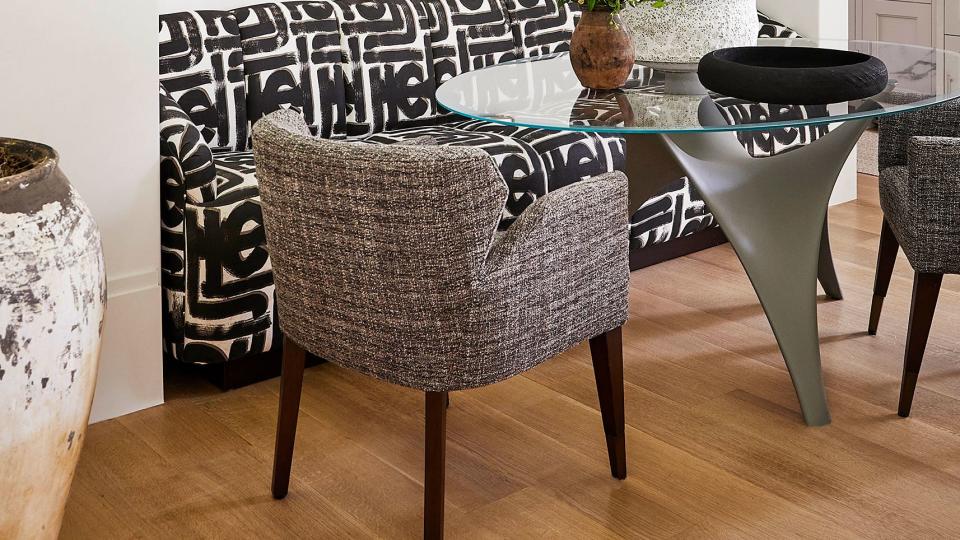
A custom banquette, upholstered in Peter Fasano fabric, is the highlight of the show in the breakfast nook. The Norman Foster table is surrounded by Kimberly Denman dining chairs and an Urban Electric Co. pendant.
Bathroom
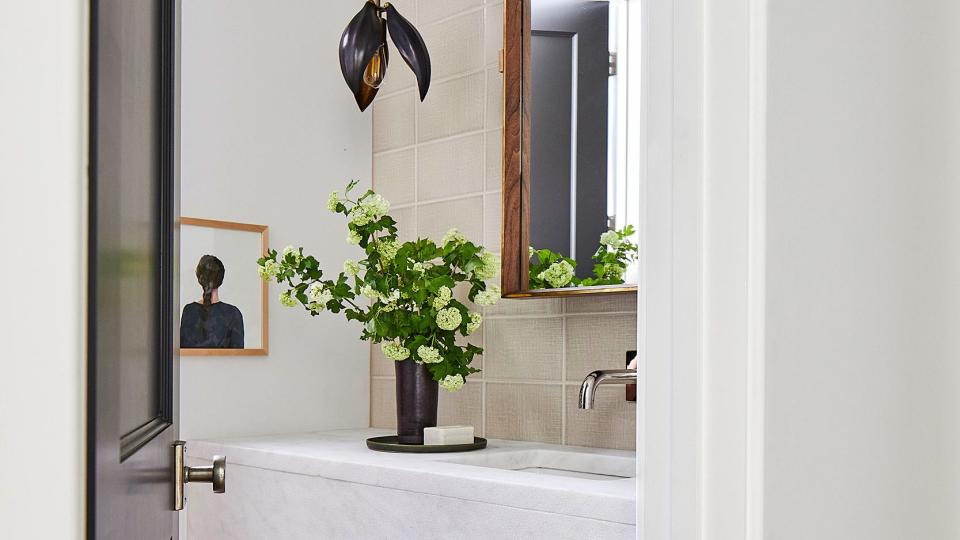
This neutral-toned bathroom is punctuated by a Strike Malibu vanity in Danby marble (by Chad Dorsey) and a pivot mirror by KGBL. The bronze pendant light is from Fuse Lighting, and the plumbing fitting is by Samuel Heath.
Primary Bedroom
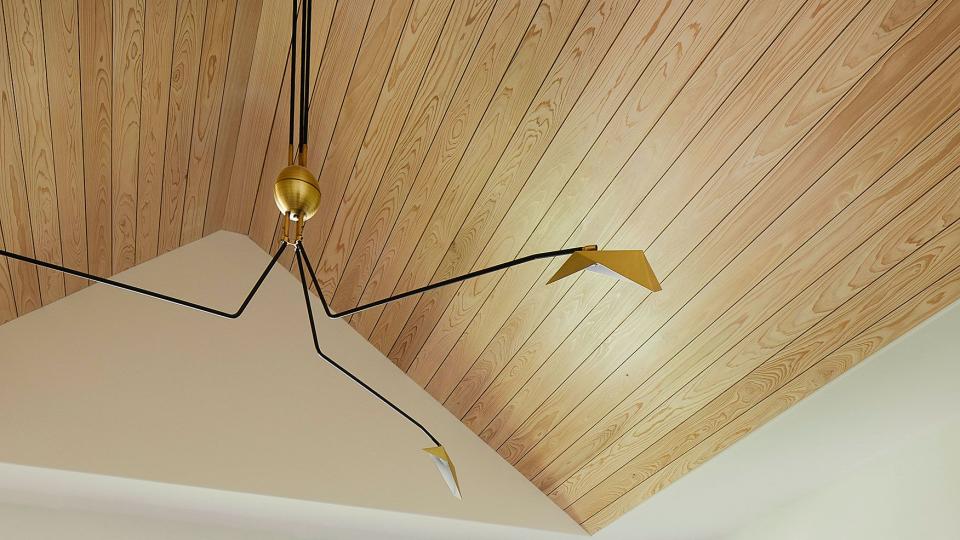
The desaturated-toned bedroom features a bed by DLV, a pendant by Fuse Lighting, and drapery fabric by Mokum.
Primary Bathroom
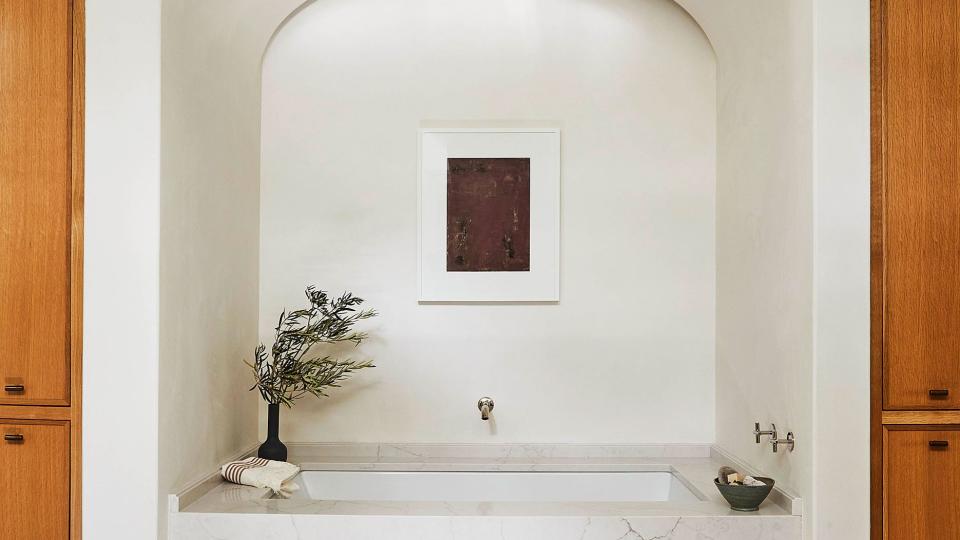
This arched bath area just off the primary bedroom has plumbing fittings by Waterworks.
Loggia Dining Area
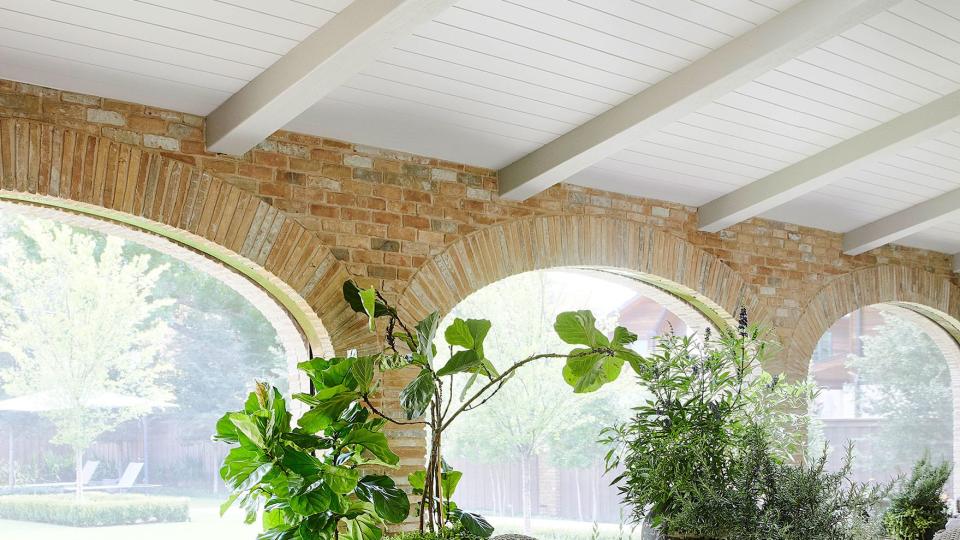
A custom dining table features a limestone sphere base with a quartzite top.
Office
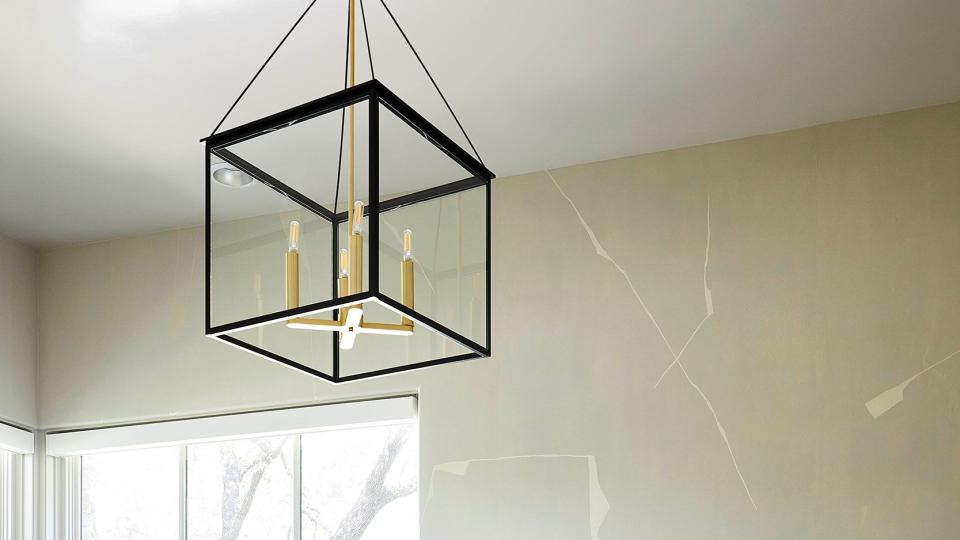
The high-contrast office features a hand-painted wallcovering by Porter Teleo, a custom leather desk by Larru Leather, and a lantern light fixture by Urban Electric Co. The chair is from Kimberly Denman, and the desk lamp is from Lee Stanton Antiques.
Backyard
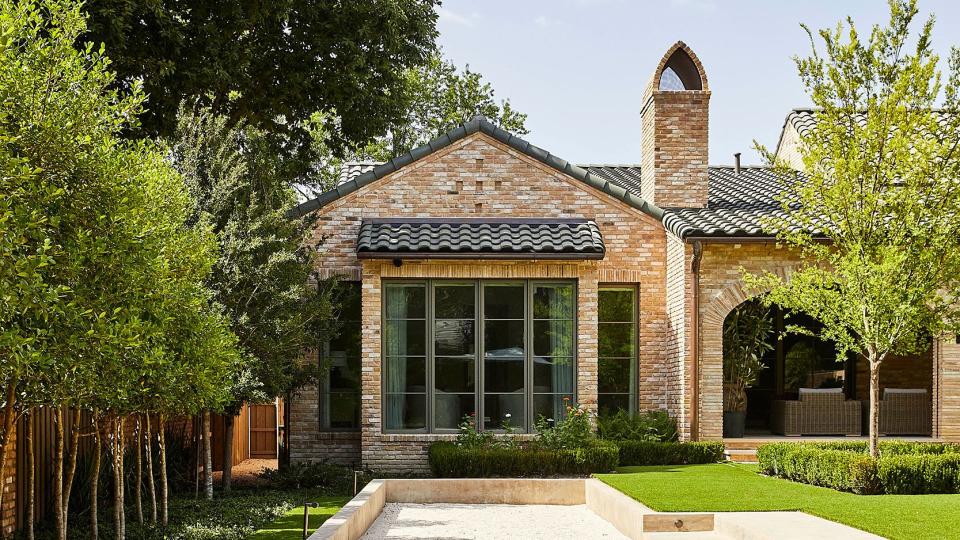
The backyard bocce court.
Against this neutral backdrop, the mostly black, white, and wood furnishings are a mix of contemporary, vintage, and new custom statement pieces, like an outdoor dining table constructed of a dual limestone ball base with a quartzite top or a black lacquer-top cocktail table with a cylindrical bleached oak base. In the indoor dining room, Dorsey played particularly to the home’s sweeping gabled architecture. A series of side chairs covered in Maharam’s 1955 Letters fabric by Gunnar Aagaard Andersen surround a bespoke 12-person cerused oak table with brass legs, while pendant lights by Bocci float ethereally overhead, their cords mounted within the ceiling to emphasize the room’s height. This space shares its double-sided fireplace, from the designer’s Strike collection, with an adjacent sitting room, where the graphic marks in a William McLure painting play off a butterfly-wing Rule of Three Studio fabric-covered sofa by Demorais.

Overall, the home is built for the way its owners like to live, now and in the future. A large yard was crucial, functioning as play space for their two labs and an extension for dinner parties hosted on the veranda (with retractable screens to keep out the Texan bugs) it abuts. And it has a lived-in feel, courtesy of vivid artworks and a selection of furniture pieces from Johnson’s previous home, a 1920s Tudor, that were repurposed: A midcentury dining table became a console for an artful display of treasures in the bedroom, a sofa was reupholstered and sits aside a black leather chair and a Marcelyn McNeil painting in the living room, and a dark wood antique console now greets visitors in the entry, setting the monochrome scene.
“I set the bar very high for quality, functionality, and beauty, and we ended this journey still friends,” recalls Johnson, laughing, of the pandemic-timed project. “If I had hired someone that wasn’t as talented as Chad, I’d probably still be in construction.”
You Might Also Like

