The ELLE DECOR Penthouse Is Here!
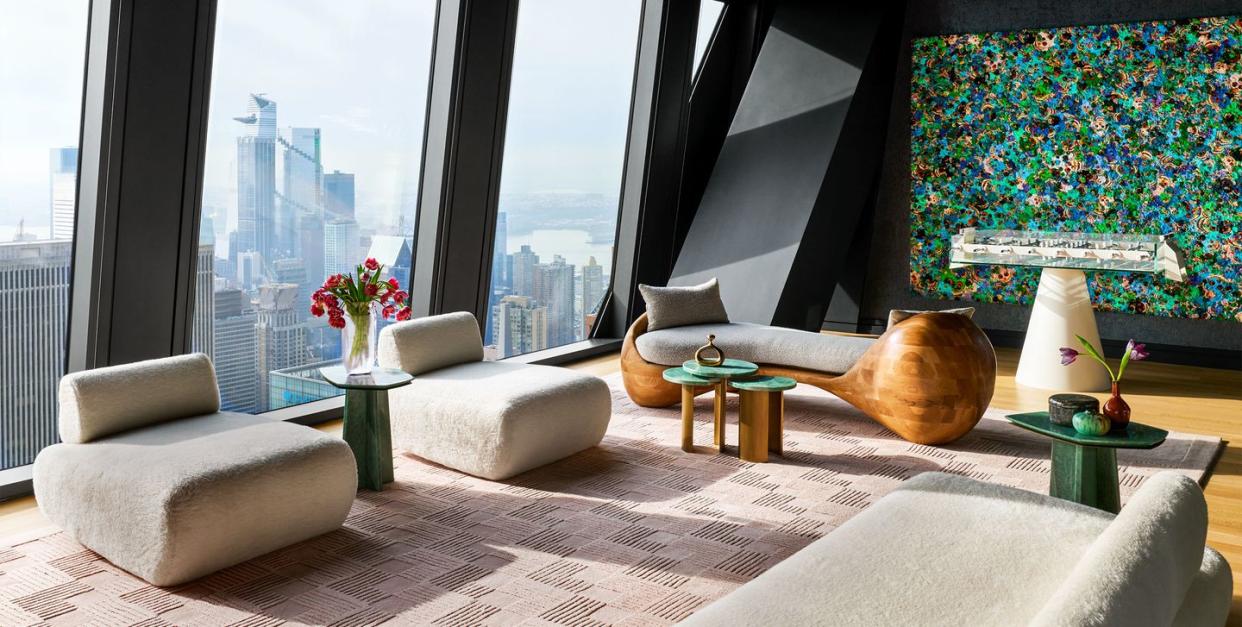
- Oops!Something went wrong.Please try again later.
- Oops!Something went wrong.Please try again later.
There’s been an influx of cloud-piercing New York City towers over the past 10 years, each staking its claim to Manhattan’s increasingly crowded skyline. One standout is the 1,050-foot-high 53 West 53, a Museum of Modern Art neighbor developed by Pontiac Land Group and Hines and executed by the Paris-based Pritzker Prize–winning architect Jean Nouvel. Its distinct diagrid facade—an exposed structural system that frames the view from every unit in the building—is further elevated by a recent addition: the ELLE DECOR Penthouse.
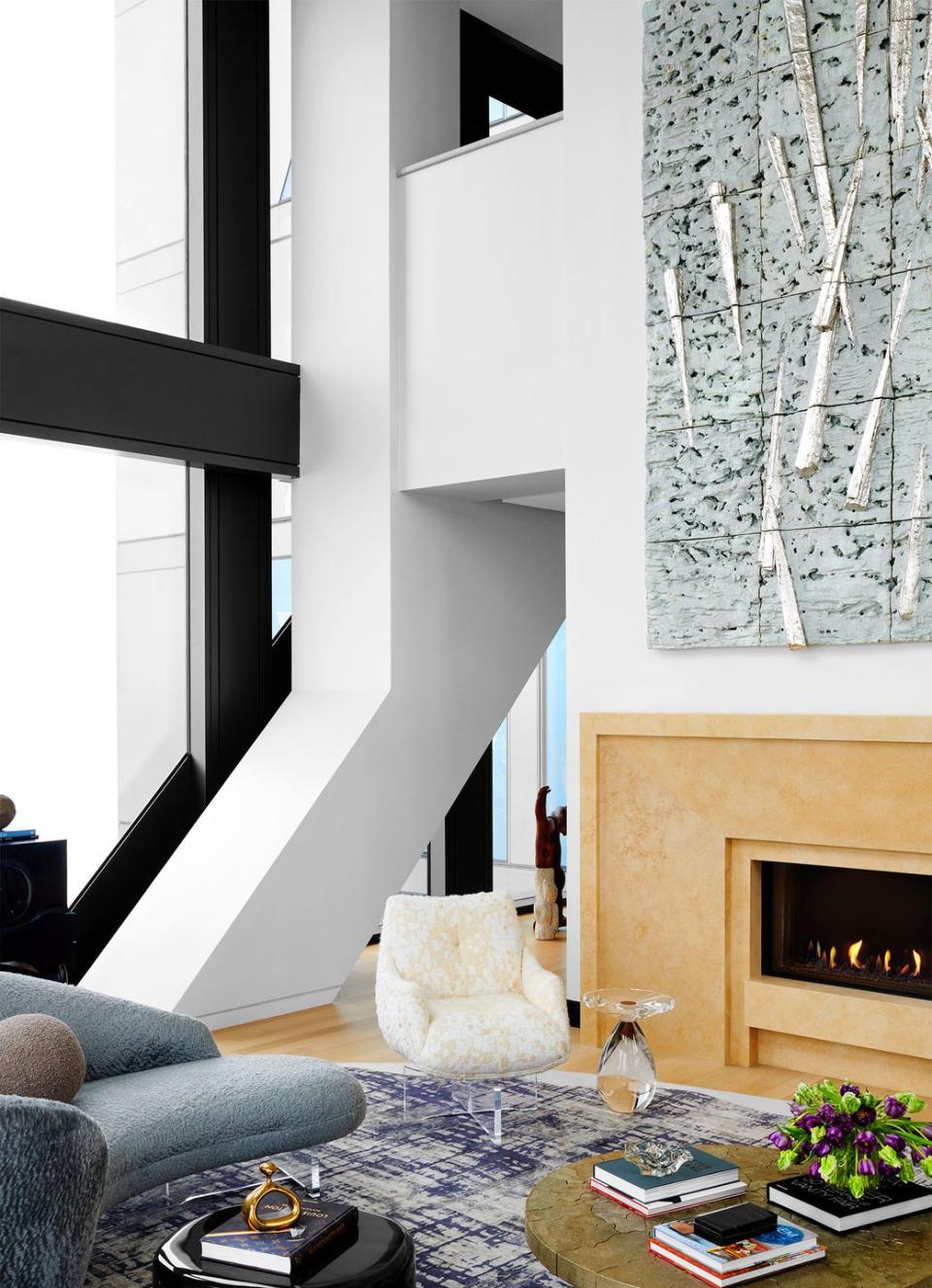
ELLE DECOR A-List designer Joe Nahem, of Fox-Nahem Associates, based in New York, brought the space to life. Few design firms are more familiar with the magazine. “I’ve been a part of the ELLE DECOR family for probably three decades,” says Nahem, who, alongside his late business partner, Tom Fox, landed his first ELLE DECOR cover in his 20s. His approach to the space centered on the work of lesser-known artisans alongside pieces from more established brands. “ELLE DECOR is so diverse in the people that it represents. To me, that’s always exciting.” That artful mix is immediately felt in the living room, where soaring 22-foot ceilings and spectacular views of Central Park provide a compelling backdrop for seating by Vladimir Kagan for Holly Hunt, positioned opposite a monumental wall installation by the ceramist Peter Lane and sculptural plaster floor lamps by John Koga from Ralph Pucci.
For Nahem, one of the penthouse’s best features is its interior architecture, courtesy of Thierry Despont. “A lot of other buildings don’t have this gorgeous hardware or these lacquered 10-foot doors,” he says. “That was a great starting point. The choices weren’t bland or in the background.” Nowhere are those preexisting elements more prominent than in the kitchen, where white marble countertops and polished-nickel accents create a refined environment for entertaining. Nahem brought color into the space with a kaleidoscopic resin table and pendant lights by designer Elyse Graham. As with many of the other more boutique names in the building, it’s not the first time Graham and Nahem have collaborated on custom work. “When we first connected on Instagram, she was doing vases and small vessels,” he says. “I asked her, ‘ How would you like to do a whole bathroom?’” The rest, as they say, is history.
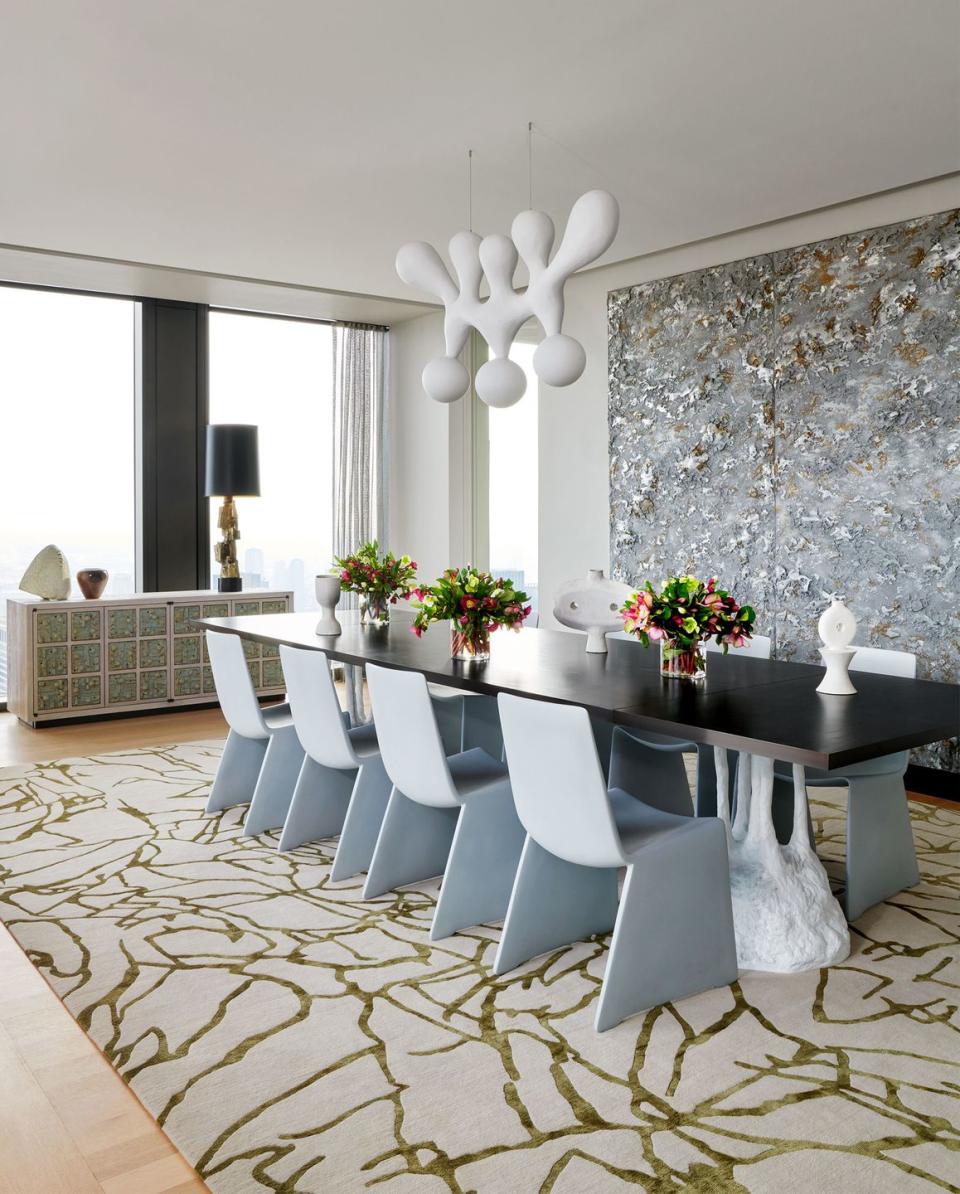
Similar anecdotes punctuate Nahem’s vision throughout the space. He recounts how the artisan Hoon Kim, whose immense metal and resin artwork stands in the dining room facing the floor-to-ceiling vistas, previously worked with him on a bathroom wall in Robert Downey Jr.’s Hamptons abode. The designer Ian Felton, who created a custom bench for the penthouse, recently rushed a glass table to a project in Miami right before deadline. Even the foyer offers its own compelling narrative: Reynold Rodriguez, who designed the mirror, console, and chairs, has developed a practice that revolves around salvaging wood from fallen trees in Puerto Rico.
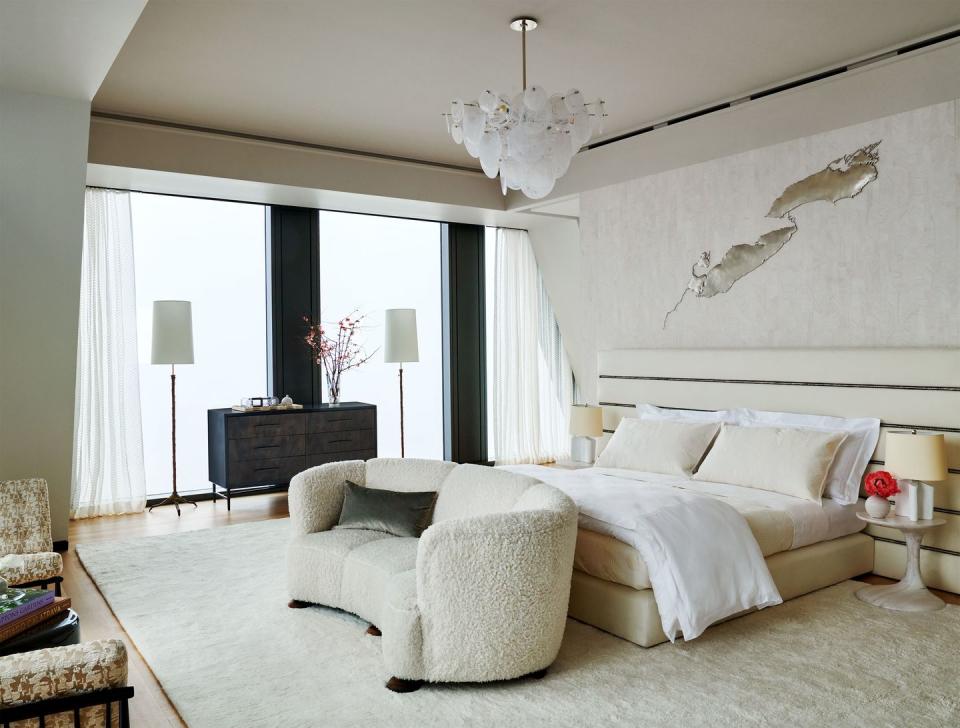
Some of the penthouse’s most unexpected design flourishes appear in the bedrooms, one of which features a bed wrapped in saddle-brown leather from top to bottom. A favorite of Nahem’s, the Campana Brothers piece from DDC is offset by sumptuous wallcoverings from Phillip Jeffries. A sense of play permeates the guest rooms, from the ceramic nightstands by longtime Nahem collaborator Chapter & Verse to the anemone-shaped, alpaca-fleece lounge chair by Brandi Howe. The primary bedroom feels softer in contrast, featuring an all-white palette and an adjacent walk-in closet and bathroom clad in Verona limestone.
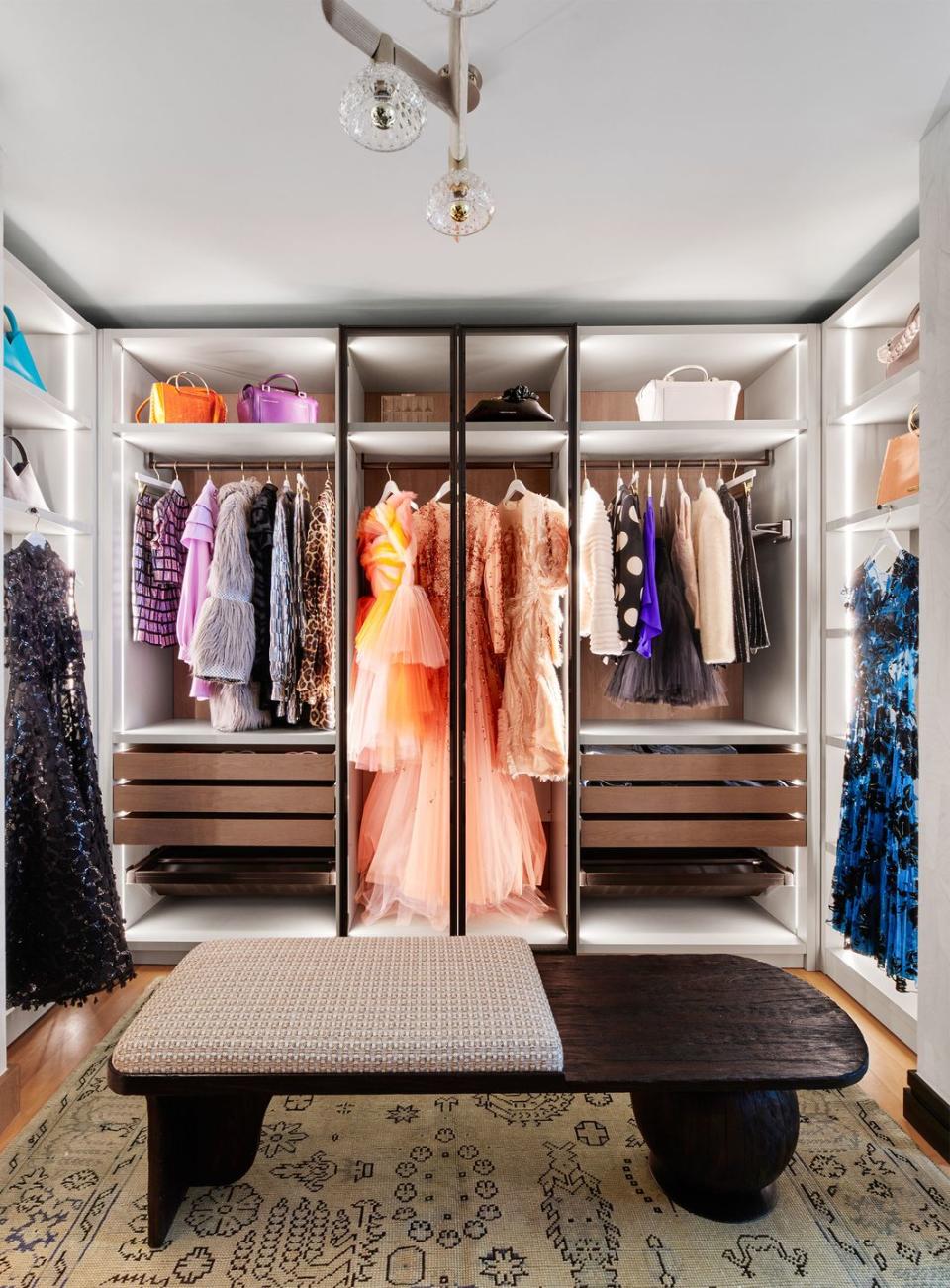
The price for those interested in purchasing the penthouse is available upon request. It can be bought fully furnished for an additional fee, should you want the total look. The keys come with access to 53 West 53’s full suite of amenities, including an in-house restaurant, pool, movie theater, and MoMA membership. Nahem, for his part, describes the lofty listing as a sort of trifecta: “You’ve got art, architecture, and that view—what else is there?”
Styled by Bebe Howorth
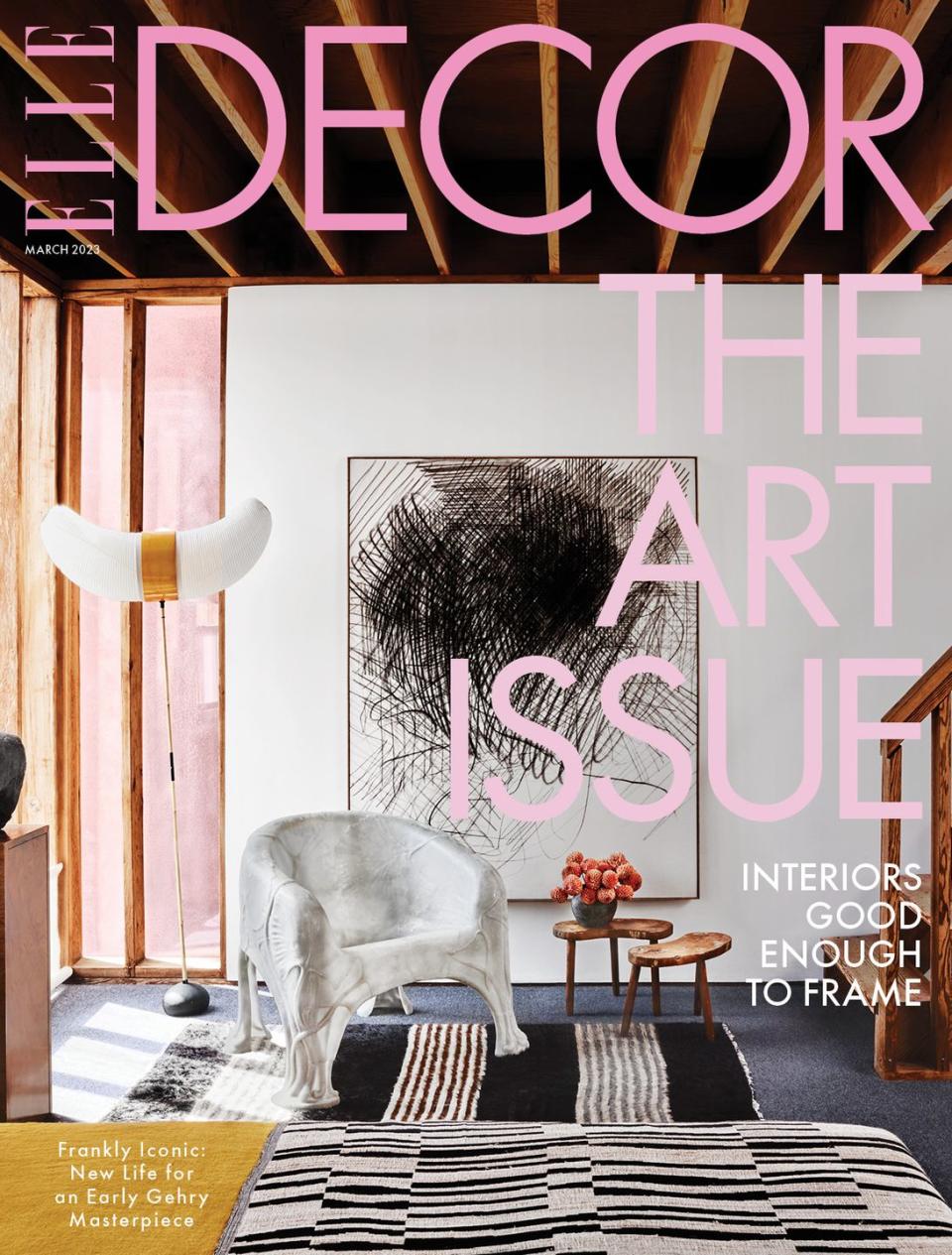
This story originally appeared in the March 2023 issue of ELLE DECOR. SUBSCRIBE
You Might Also Like

