How an ELLE DECOR Editor Lovingly Restored Her Longtime Brooklyn Home
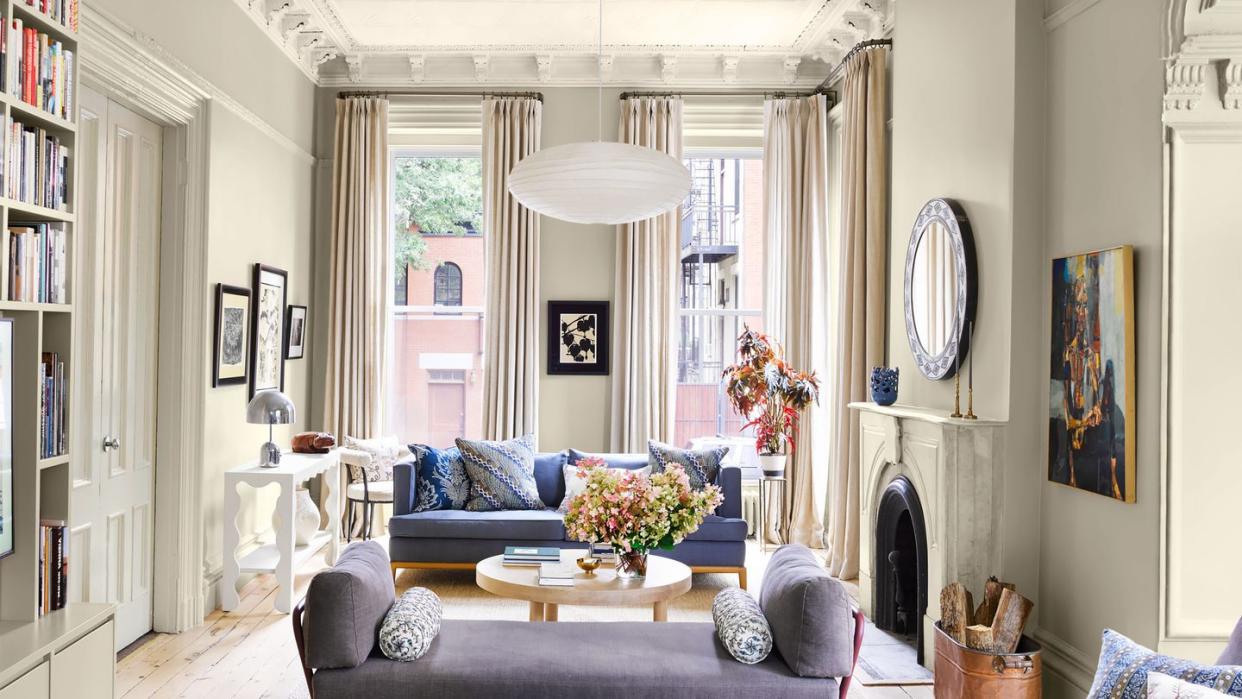
"Hearst Magazines and Yahoo may earn commission or revenue on some items through these links."
Rain poured down as movers arrived to empty my Brooklyn home of its contents. Boxes of books went into the truck, along with furniture, kids’ school projects, and a lifetime of possessions. A month earlier, my husband, Joel Simon, and I had finally lined up a contractor after a long wait. “I am available,” Guillermo Grasso told us, “but only if the apartment is empty of everything, including you, in four weeks.” Frantic packing ensued, and we had a surreal moment of seeing our rooms once again as blank slates. We put the cat in her carrier and headed out to temporary digs in rural Connecticut.
Renovation stories often go like this: A new home is bought and in comes the wrecking ball. But what if the home is one you already know and love—and don’t want to leave? We found our apartment two decades ago—a two-bedroom duplex in an 1870s brownstone—when our elder daughter, Ruby, was a baby, and our younger daughter, Lola, was not yet born. The apartment had all the period features I crave: original decorative moldings, pressed-tin ceilings, wide-plank wood floors. So what if the windows rattled, the radiators hissed, and our two girls shared a bedroom with a layout like a bowling alley?
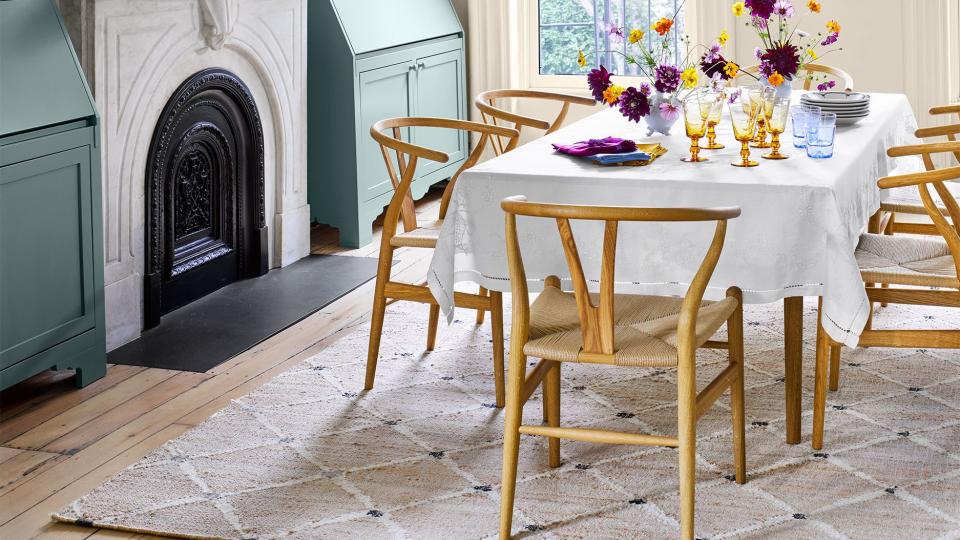
I was so charmed by our new home that I ended up writing a book about renovating old townhouses, Restoring a House in the City. But the truth is that we never did much more than paint the walls. Over time, though, windows became impossible to fix, and on the lower level the pine floor rotted beyond repair. Then Covid hit. All four family members (including my now college-age daughters) lived and worked in a home never designed for that level of multitasking. When the girls finally returned to school, we were ready to make big changes. Most of our renovation budget would have to go to nonnegotiables: replacement windows, electrical upgrades, and a ductless mini-split system for air-conditioning and heating. (In the old days, when the weather got hot, parts of the apartment were unusable.)
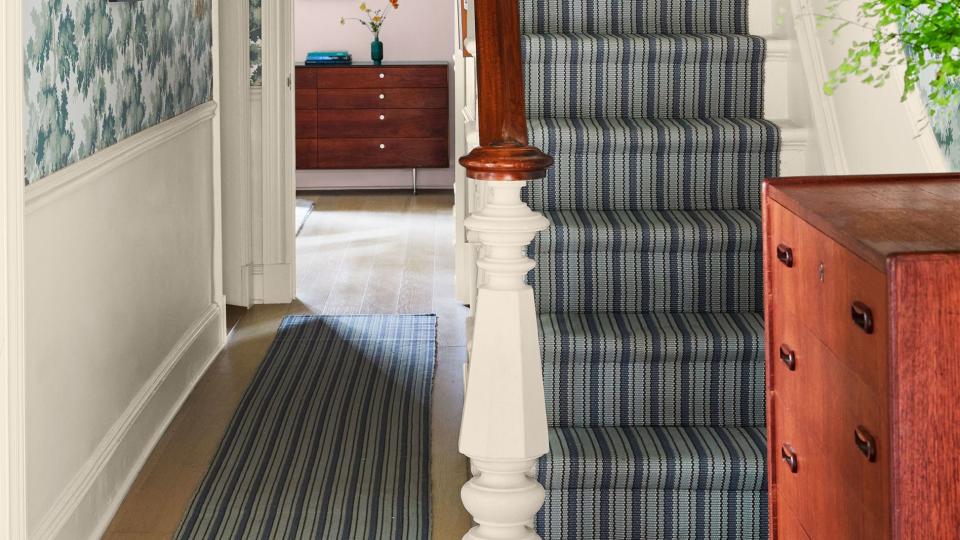
As a design editor, I gave myself one piece of advice: Hire a professional. I knew Jennifer Hanlin through friends and had always admired her interior design work. She studied architecture before pivoting to interiors, which I knew would be helpful once we started adding items to our punch list, which now included splitting the girls’ room into two. Hanlin connected us to her network of professionals and cleverly stretched our modest decorating budget.
She began by measuring the apartment and interviewing us about our priorities. My husband and I are both writers and have an accumulation of books and a need for places to write. We love to entertain, and we’re fortunate that our home is often filled with family and friends, many of whom are artists and furniture and textile designers. And with the limited footprint of a New York City apartment, we needed rooms that could serve several functions while allowing us to decompress from the energy of the streets.

As much as I wanted a new kitchen, demolition wasn’t in the budget and didn’t feel sustainable. Instead, we gave it a facelift, updating the cabinetry with new Shaker-style doors and widened drawers and replacing the countertops with milky-white Vermont Danby marble. The adjoining dining area has always been the hub of the home—
everything from meals to homework happens here. Hanlin designed a pair of custom armoires that now frame a salvaged mantel. Based on antique secretaries, each armoire has a drop-leaf desk; we use one as a bar and the other as a home office.
Entry
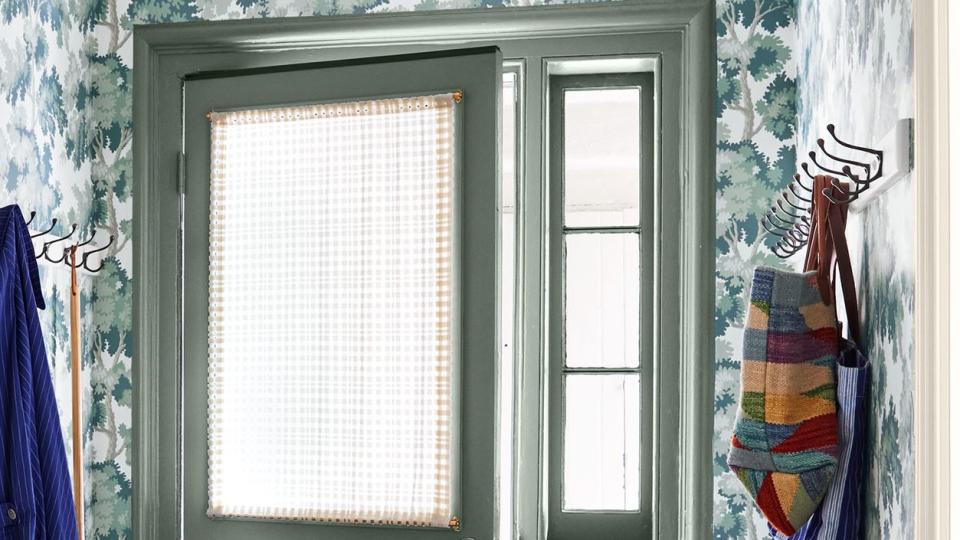
To bring light into the garden level entry, we cut a window into the door and added a transparent covering in Casement by Larsen. The coat hooks are by Rejuvenation, and the door paint is Farrow & Ball’s Green Smoke.
Hallway
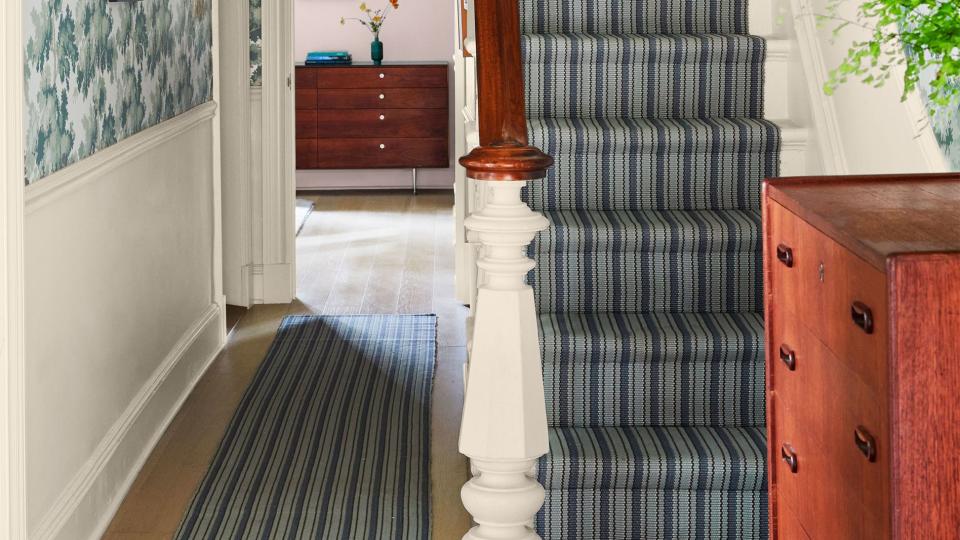
The hallway’s wallpaper is by Sandberg, the ceiling lights are by Hector Finch and the runners by Annie Selke. The artwork in the bedroom (left) is by Santi Moix.
Living Room
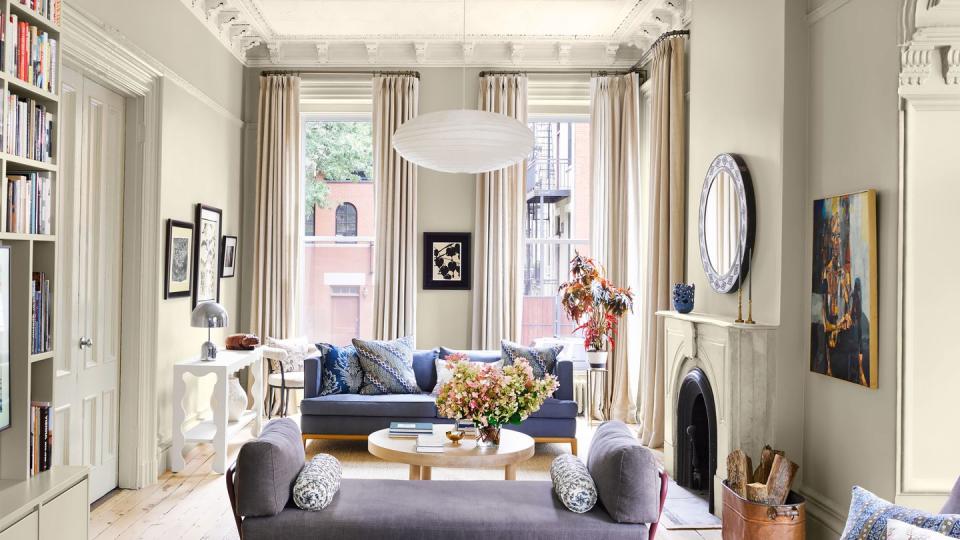
The original details here were carefully preserved. The sofa and daybed are by Lawson-Fenning, the cocktail table is by Jenni Kayne, the console by Jonathan Adler and the mirror by Casamidy. The pendant is by Isamu Noguchi, the chair (left) by Crate & Barrel; the pillow fabrics are by Tulu Textiles and Tamam and the curtains by Wovn Home. The artwork is by Susan Hable (center) and Jerry Simon (right).
Living Room
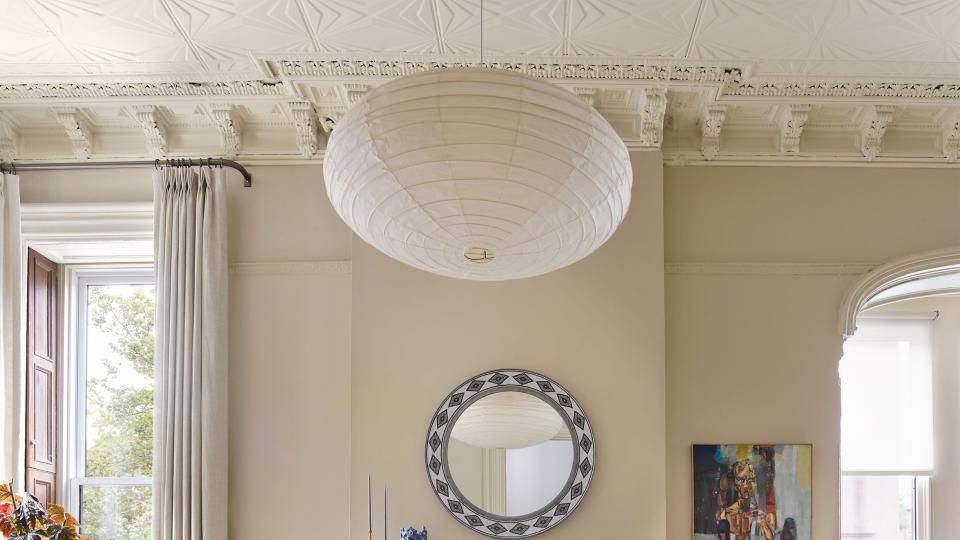
Art and objects by family and friends fill the room, including artworks on either side of the mantel by Joel’s father Jerry Simon.
Living Room
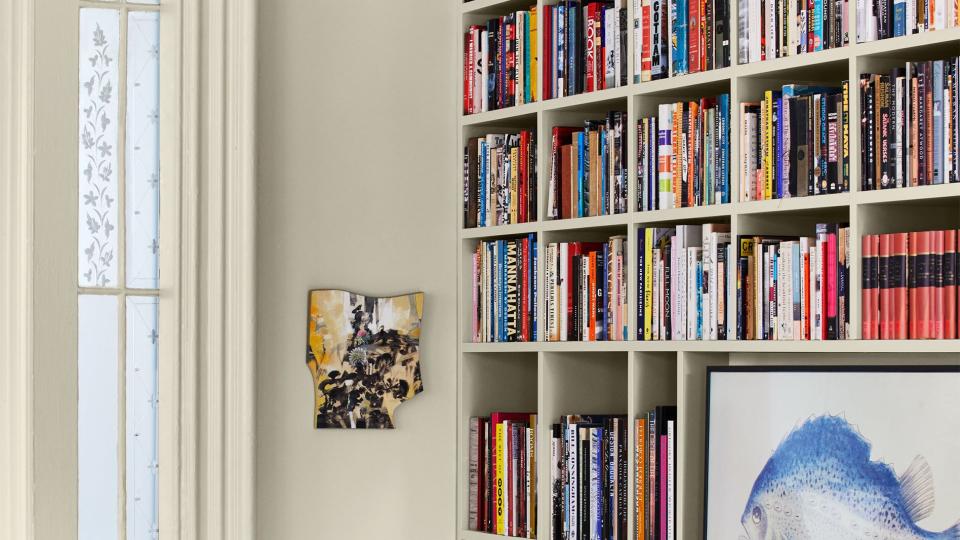
A custom bookcase by Scot Spratford of MPD Design Build holds the Frame TV by Samsung. The stools are by the Inside, and the artwork is by Jerry Simon.
Owners

Ingrid Abramovitch and Joel Simon in the living room.
Kitchen
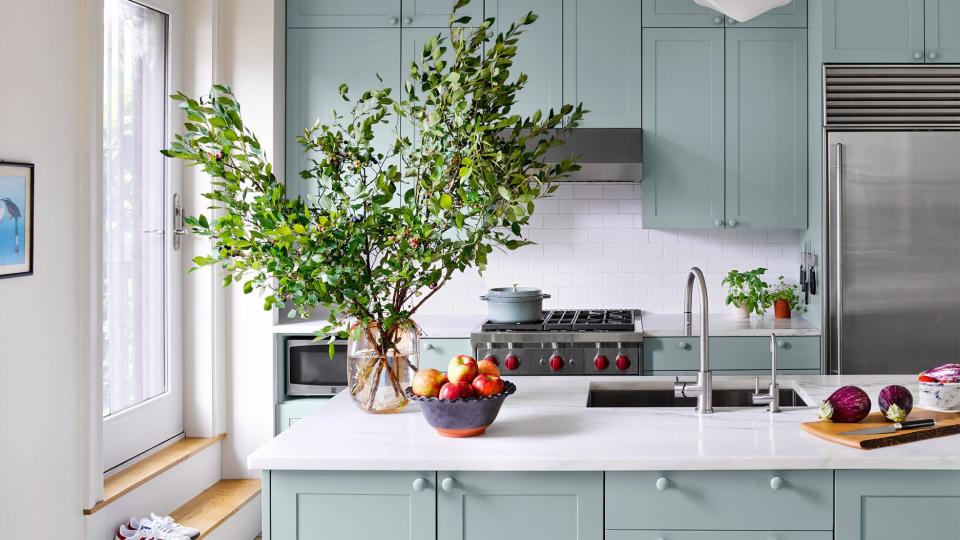
The kitchen got a refresh with new doors, drawers, and a counter in Vermont Danby marble from ABC Stone. The range is by Wolf, the fittings by Franke and the bowl by RW Guild; the Staub pot is from Crate & Barrel.
Dining Room
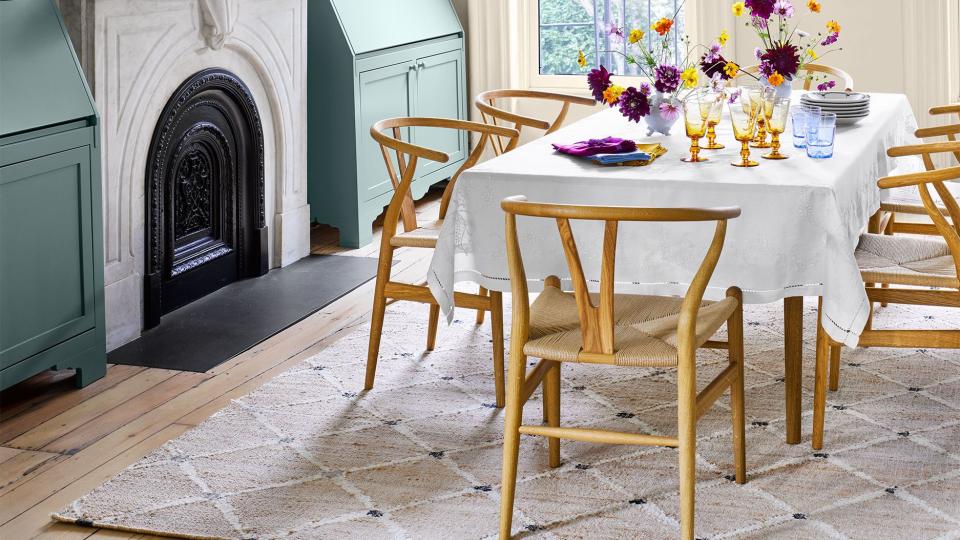
The cabinets inspired by antique secretary desks flank a salvaged mantel. The table and chairs are from Carl Hansen, the rug is by Annie Selke, and the solar shades are by the Shade Store. The artwork is by Jennifer Rubell.
Dining Room
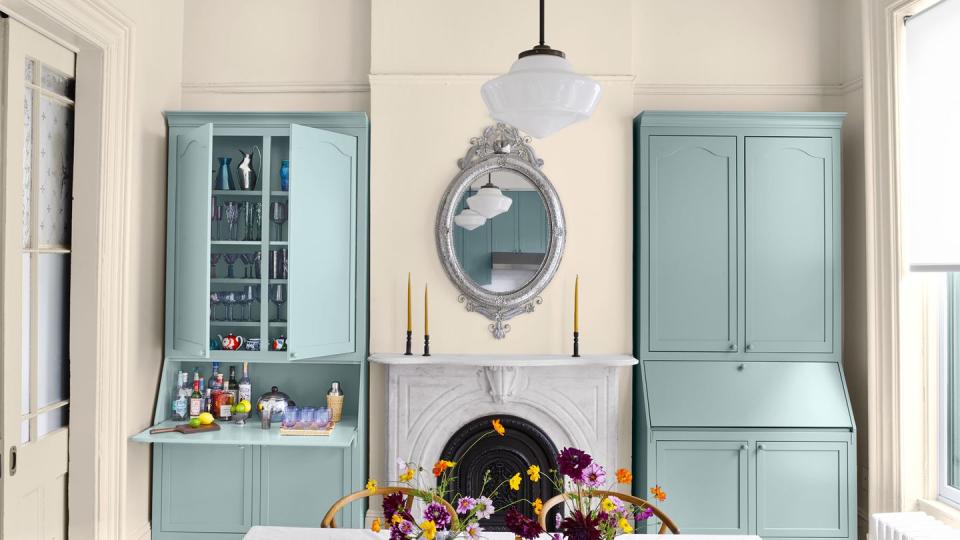
A pair of custom armoires flank an antique mantel from a salvage yard. The mirror is by Casamidy, and the pendant is original.
Primary Bedroom
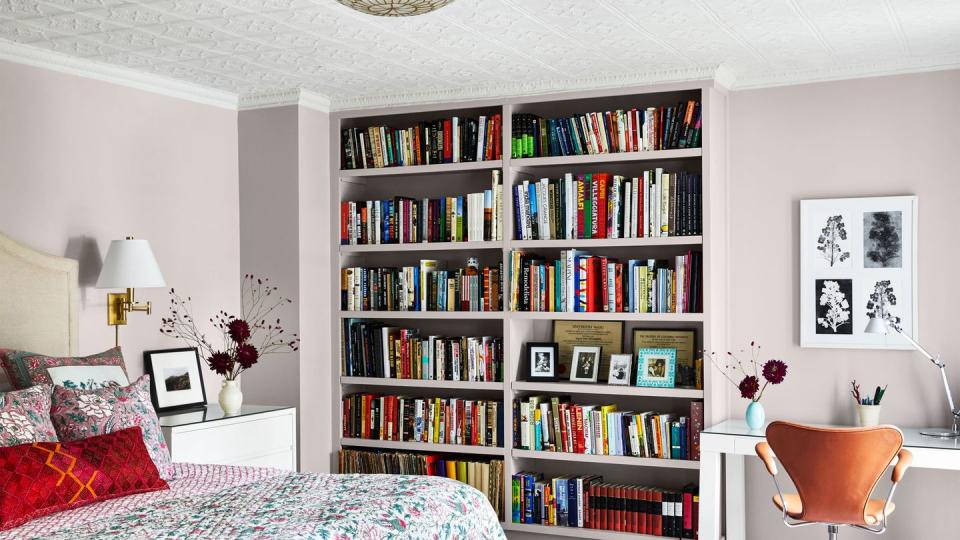
The bed is by Lee Industries and the bedding is by Good Earth. The chair is from Fritz Hansen and the ceiling light from Serena & Lily. The wall paint is Peignoir by Farrow & Ball, and the artwork over the desk is from Lola Simon.
Bar

Designer Jennifer Hanlin devised the dining area’s clever armoires, which were built by Scot Spratford of MPD Design Build. One holds a pop-out bar, the other opens to reveal a home office (and the cabinets above and below store glassware, table linens, and files). The glasses are from Abask and the tray from Hermès.
Bay Window
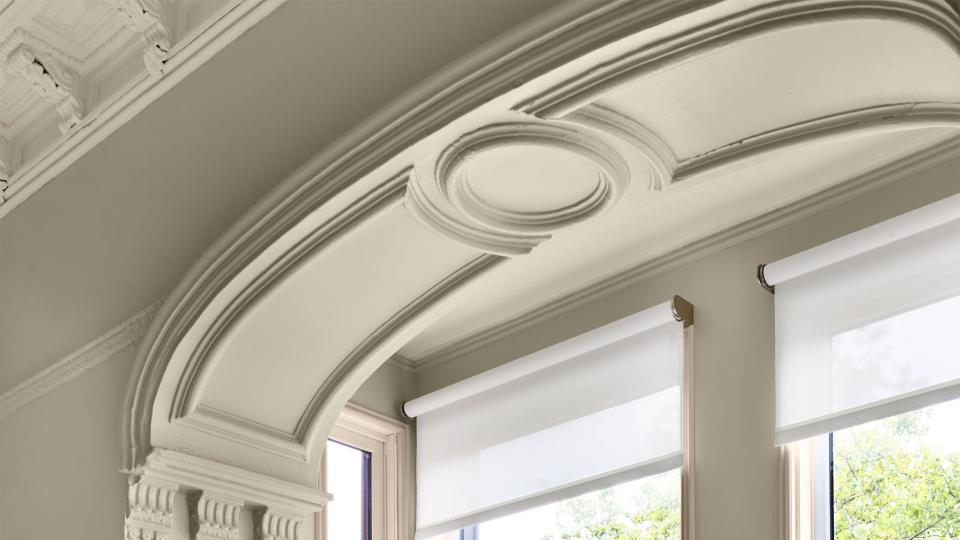
I did not want to mess with the lovely architecture of the living room’s bay window, but the windows themselves (not original) badly needed replacing. After double-hung replacement windows by Marvin were installed, my contractor painstakingly rebuilt the framing. With its new cushion and bolster in Tulu Textiles’ bold Mahmut White, the seat is a favorite for reading (and catnaps).
Tin Ceiling detail
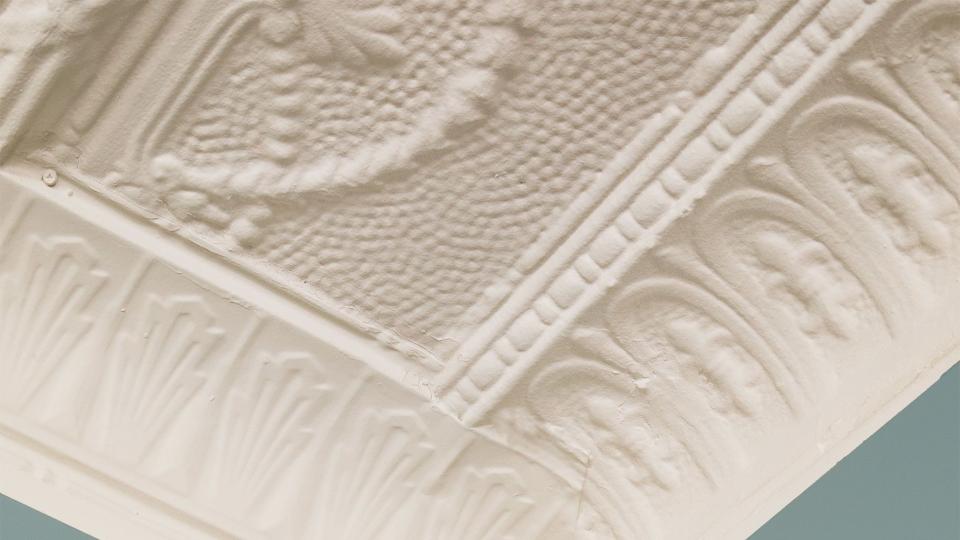
Several rooms have ceilings in pressed-tin tile, a 19th-century American invention to mimic European decorative plaster. A handful of companies still make this product in hundreds of patterns. When we divided my daughters’ room into two, we found a source for scallop-patterned tile to edge the cornice. While not a perfect match to the antique fleur-de-lis, it does the trick.
The color of the kitchen cabinets—Farrow & Ball’s Oval Room Blue—was one of our first design decisions. For the rest of the scheme, we looked to the English paint line’s virtual color consultation service. The brand’s Patrick O’Donnell steered us to the perfect white (Slipper Satin, a vanilla shade we used throughout) and a warm neutral for the living room (Stony Ground). He advised painting walls and trim in a single color (in different finishes) while keeping ceilings white. The effect, paired with matching Belgian-linen curtains, makes the living room feel cohesive and modern. We filled the space with meaningful objects: a wooden hippo from a friend in Zimbabwe; block-printed fabrics by Elizabeth Hewitt of Tulu Textiles; and a hand-beaded mirror by Mexican artist Andrea de la Cruz.
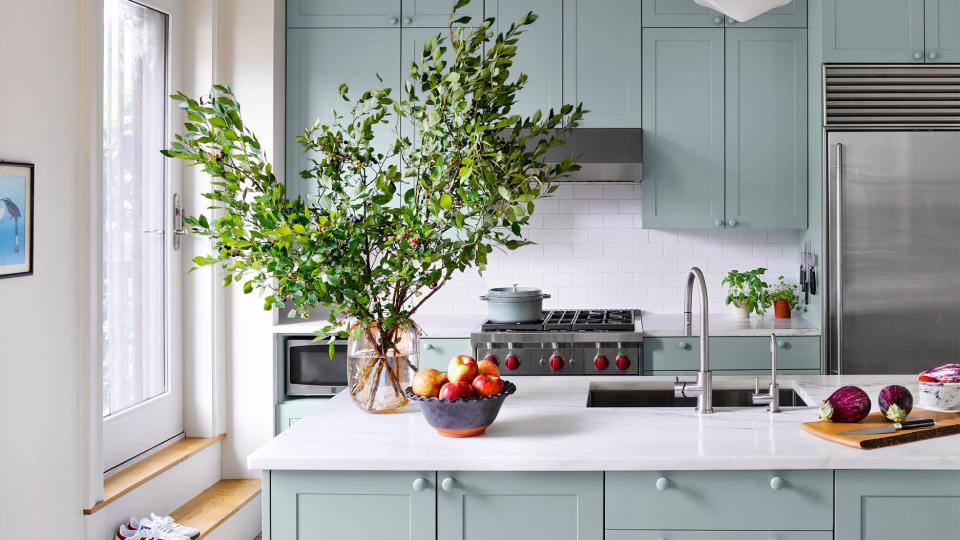
On the lower level, we edged the ceilings of my daughters’ new separate bedrooms with pressed-tin tile to match the antique ones. For the primary bedroom, Hanlin suggested rotating the floor plan 180 degrees—the bed now faces the windows overlooking the garden. This way, we were able to repurpose the existing furniture—our only upgrades were a new Stearns & Foster mattress, ceiling fixture, and rug. The most transformed space is the hallway. By cutting a window into the entry door, the space now feels brighter, and adding wallpaper above the new chair rail makes the hall seem twice as big.
When the renovation was finally done, the time felt right to celebrate. As friends and family moved through the house, the space came to life. They stopped for cocktails in the kitchen at the pop-out bar and gathered in the living room in front of the fire. You could call it a house rewarming. We were grateful to be back home.
All in the Details
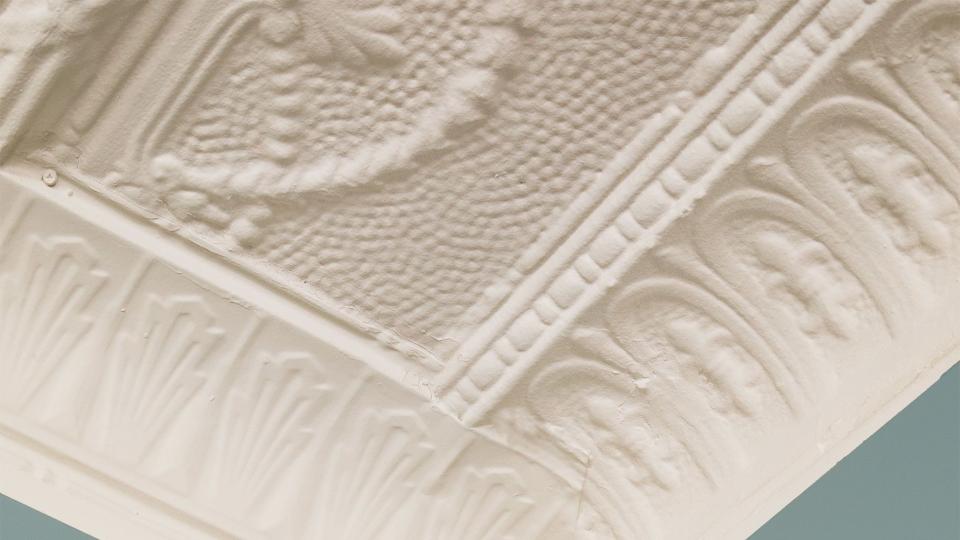
Tin Ceilings: Several rooms in my 1870s home have ceilings in pressed-tin tile, a 19th-century American invention to mimic European decorative plaster. A handful of companies still make this product in hundreds of patterns. When we divided my daughters’ room into two, we found a source for scallop-patterned tile to edge the cornice. While not a perfect match to the antique fleur-de-lis, it does the trick.
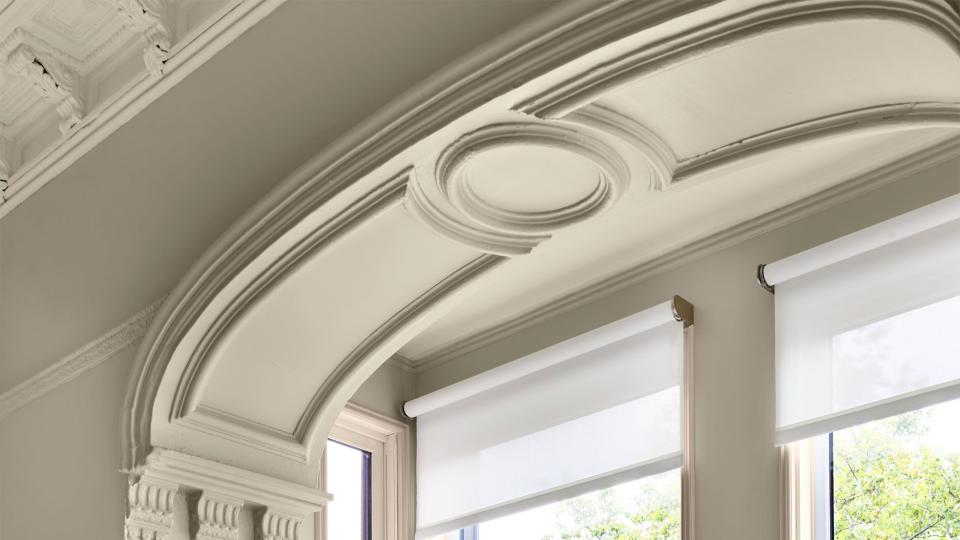
Bay Window: I did not want to mess with the lovely architecture of the living room’s bay -window, but the windows themselves (not original) badly needed replacing. After double-hung replacement windows by Marvin were installed, my contractor painstakingly rebuilt the framing. With its new cushion and bolster in Tulu Textiles’ bold Mahmut White,
the seat is a favorite for reading (and catnaps)

Pop-Out Bar: Designer Jennifer Hanlin devised the dining area’s clever armoires, which were built by Scot Spratford of MPD Design Build. One holds a pop-out bar, the other opens to reveal a home office (and the cabinets above and below store glassware, table linens, and files). Glasses, Abask; tray, Hermès.
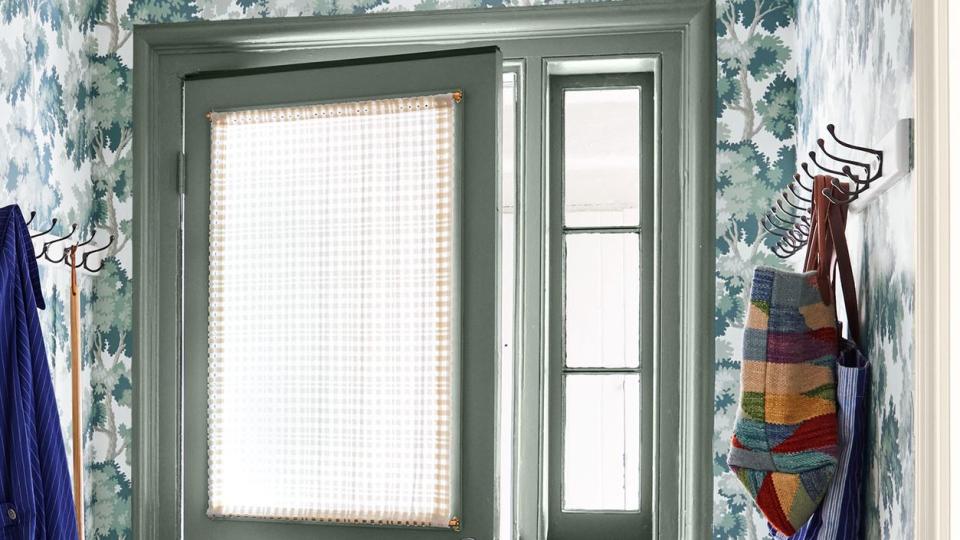
Brighter Entry: To bring light into the garden-level entry, we cut a window into the door and added a transparent covering in Casement by Larsen. Coat hooks, Rejuvenation; door paint, Farrow & Ball’s Green Smoke.

This story originally appeared in the October 2023 issue of ELLE DECOR. SUBSCRIBE
You Might Also Like

