How an El Paso Bachelor Pad Was Transformed Into a Stunning Modern Family Compound

The thing about bachelor pads is that their owners might not remain bachelors indefinitely. One man in El Paso, for example, built his dream concrete house with architect Jon Anderson and promptly got married a few years later. The couple subsequently had two daughters and wanted to upgrade quickly to a larger space. Trouble was, they lived in a subdivision in the Upper Valley area, so there wasn’t much room to expand. “I tried several times to buy the house in back of me to raze and use,” says the husband, a real-estate developer who asked to remain anonymous. It took some persuading, but their neighbor finally parted with the one-acre lot, and the couple called in Texas-based architecture firm Lake Flato to build a second, larger home on the property. The result is an airy compound that can easily accommodate the four family members, plus the husband’s car collection.
Lake Flato’s approach was simple: Balance out the existing concrete home with an additional residence that marries that cold material with glass and weathered Corten steel. The new structure is an entertainment space with a much larger living room and kitchen than the original property. The family’s bedrooms are in the Anderson house—Lake Flato left this space largely untouched, save for a few minor renovations. A large courtyard unites the two disparate buildings while also connecting everything on the property to the all-important garage, which is directly attached to the new home.
More from Robb Report
'Daily Show' Host Trevor Noah's Sleek and Stylish Bel-Air Mansion Could Be Yours for $30 Million
First Look: This Just Renovated $7.2 Million NYC Loft Is in a Building Celebrities Love
Home of the Week: This $5.2 Million Miami Penthouse Has a Deck Big Enough for a Flying Taxi
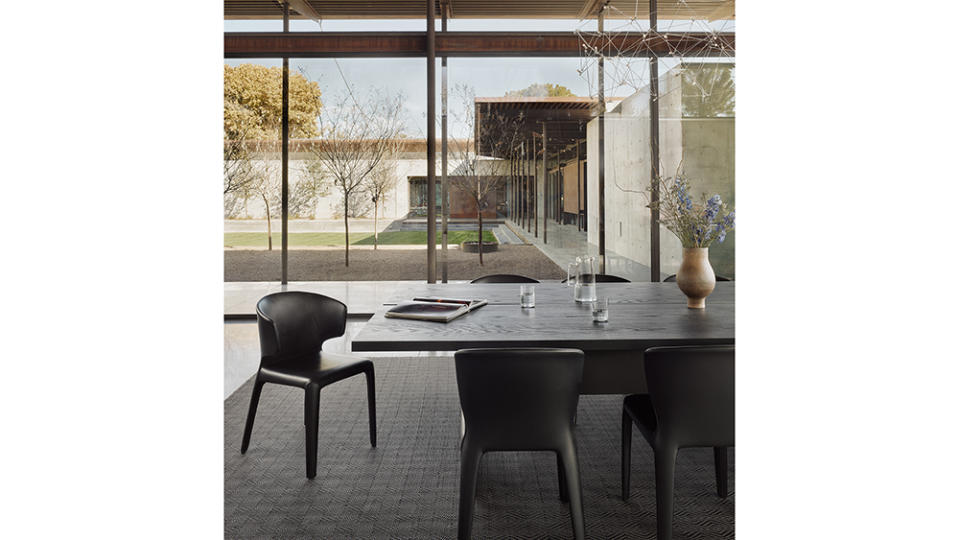
Casey Dunn
“This idea of having the cars be part of the house was something that was always, from the very beginning, an important piece of the puzzle,” says founder Ted Flato. “We were intrigued by the whole idea of making it like a pavilion and having the kids be aware that Dad’s changing spark plugs over there and stuff like that.” It’s a marked improvement on what came before. When construction began, the owner was cramming five autos into a small garage via two lifts; the rest were stashed away in an off-site warehouse. The new space can accommodate 10 cars and includes a seating area with a few TVs and a bar for socializing. On a sunny day, the big door can be thrown open to better show off his collection.
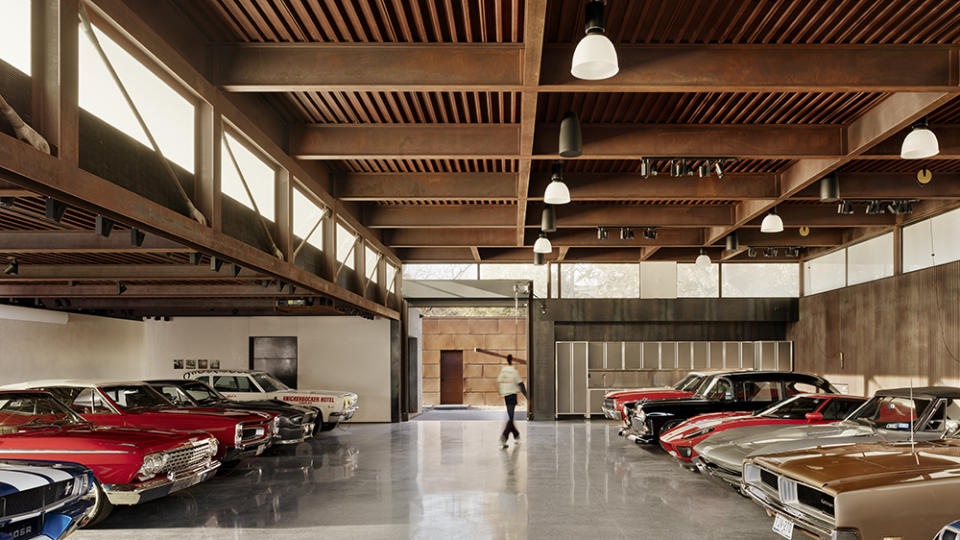
Casey Dunn
And it’s worth seeing. He has amassed a wide range of American muscle cars over the years—some originals, including a ’65 Chevrolet Corvette, a ’71 Dodge Challenger and a ’66 Pontiac GTO; others restomods, such as a ’67 Mustang Shelby GT500 “Eleanor,” a Foose Design ’69 Chevy Camaro and a ’62 Chevy Impala. The cars weren’t the only hobby that benefited from a major upgrade. The couple also needed more space for their burgeoning wine collection. “We were originally going underground, but because we’re in the river valley, there’s a very high water table and we were having some issues trying to figure out the waterproofing,” the owner says. “I would be below the flood zone by building that room.” They opted for an aboveground cellar—a bit of an oxymoron, perhaps—that can hold 6,000 bottles.
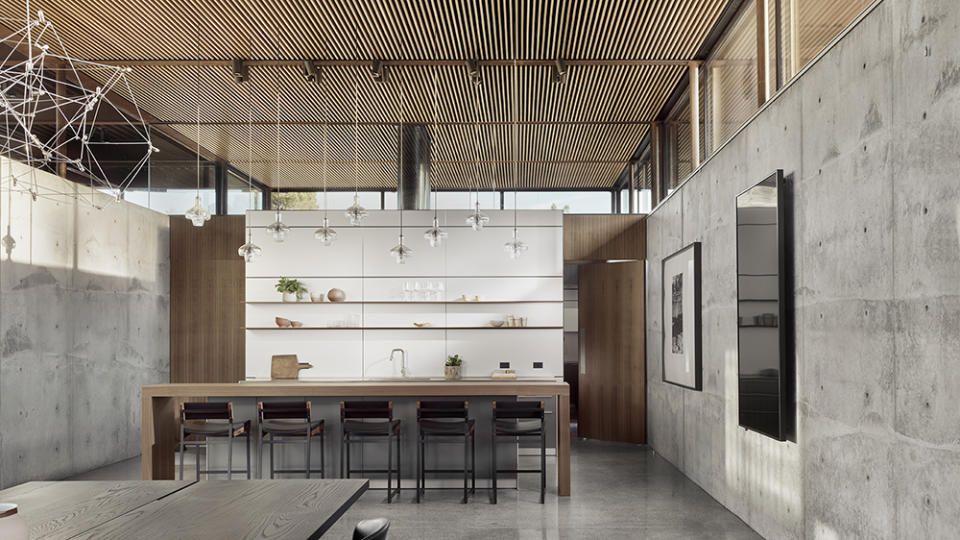
Casey Dunn
Since the home is located in the middle of a populated residential area, privacy was important. “That area of El Paso is in the flats, so there’s no advantage in building up, because if you go up one floor, you’ll then look out and see other houses,” says Flato. “If you stay low and then use walls, you can edit out your neighbors and create courtyards and outdoor spaces that feel like a modern hacienda that’s separated from the street.” The alternative is to invite said neighbors over for a drink, which the home is also well equipped for, with both outdoor and indoor kitchens, an open-air living room with a high ceiling and a small pool for lounging. And since there are now two houses on the property, cleanup is never a hassle. “We just basically walk to our other house, where we sleep, and leave any mess for another day and not worry about it,” says the owner.
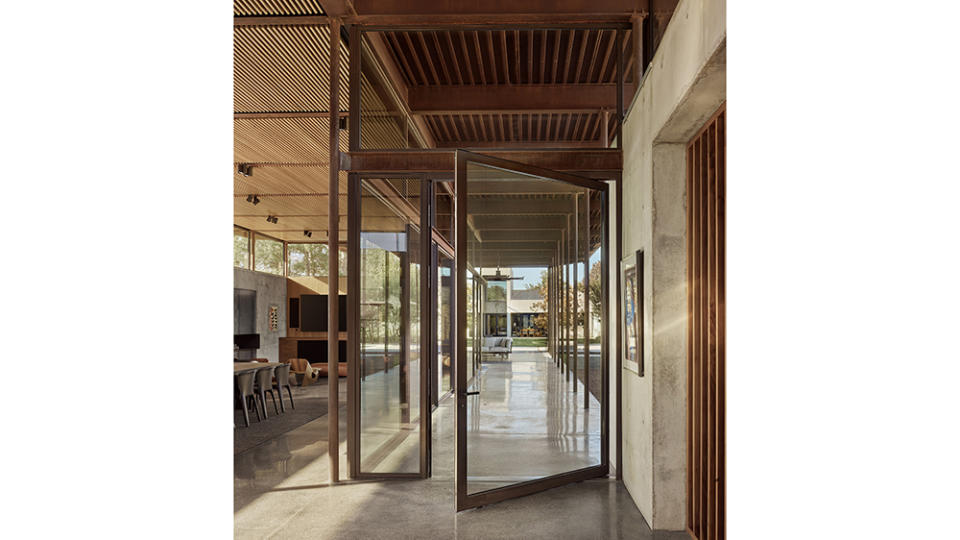
Casey Dunn
A few rooms were must-haves from the get-go, such as a gym and spa for the wife, who is a seasoned triathlete. One of the new house’s bedrooms was converted into an office for her too; it also has its own private outdoor space that’s separate from the main pavilion. A craft room for the two girls in the main house is used for both schoolwork and play.
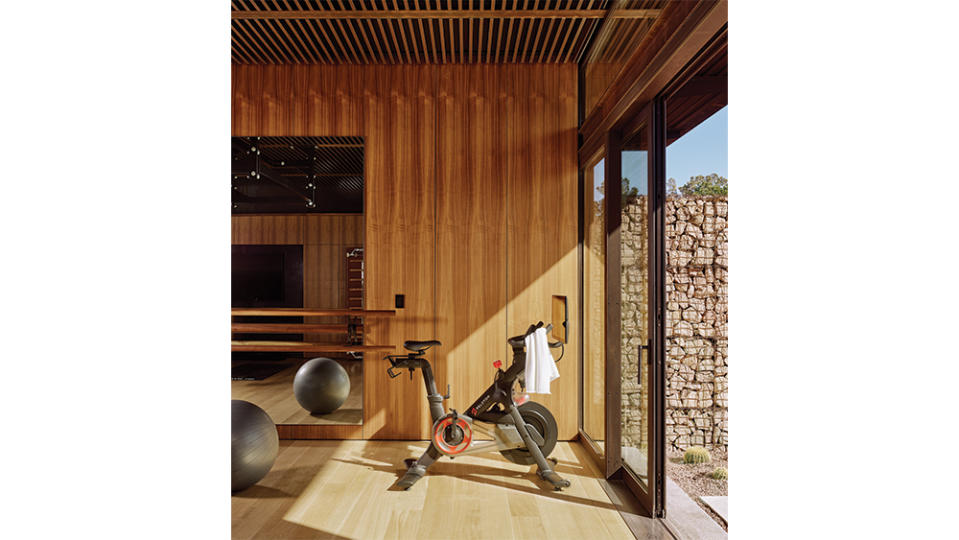
Casey Dunn
Another key element of the design was that it had to work with the surrounding environment rather than against it. “In addition to the architectural materials, the desert itself becomes this important building material,” says Evan Morris, a project architect at Lake Flato. “It’s an important part of the experience of the house.” The rusted steel that echoes the color of the sand is one example, but the gabion walls—wire cages filled to the brim with stones—that section off aspects of the property add the strongest sense of place. The designers used igneous rocks often found in the desert, like sandstone, so they have a more interesting, organic texture than smooth, solid concrete. Natural light was another environmental consideration—you get a lot of it in El Paso. Lake Flato designed the home so that it could be illuminated solely by sunlight during the day. Another eco-friendly decision was installing solar panels on the roof.
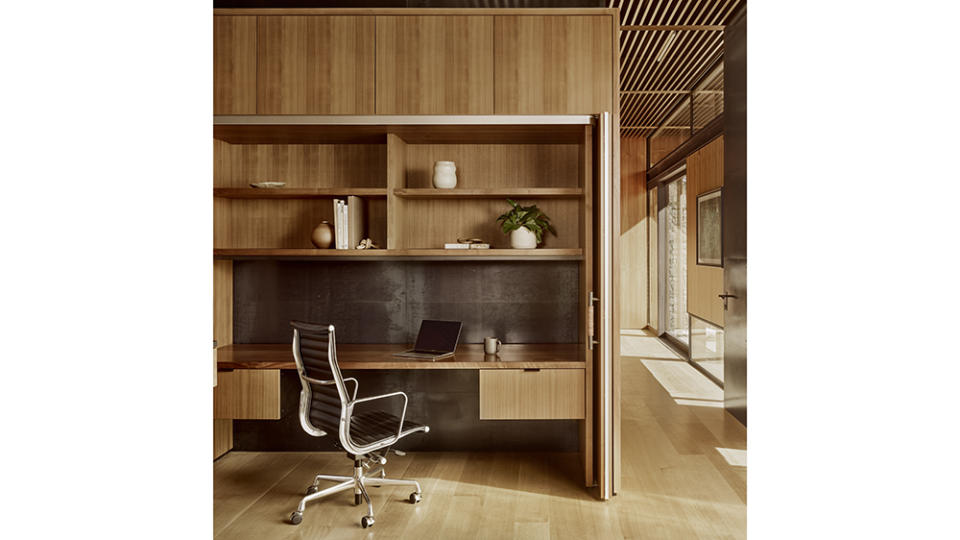
Casey Dunn
The thing about family homes, even one that is actually two, is that there’s no guarantee the family won’t outgrow it. Which is what’s happened here: The wine cellar is bursting at the seams, and the shiny new garage is at max capacity. There’s a backup plan in place, though. The couple have purchased a property nearby with much more land to spare. Eventually they hope to convert it into a horse farm for their daughters, who both ride, and add more storage for the wine. Lake Flato already has rough sketches.
Best of Robb Report
Sign up for Robb Report's Newsletter. For the latest news, follow us on Facebook, Twitter, and Instagram.
