A Renovated Charleston Single House Is Dressed For The Holidays
After years of careful restoration and family-friendly updates, this Charleston, South Carolina, home puts on a fresh holiday face.
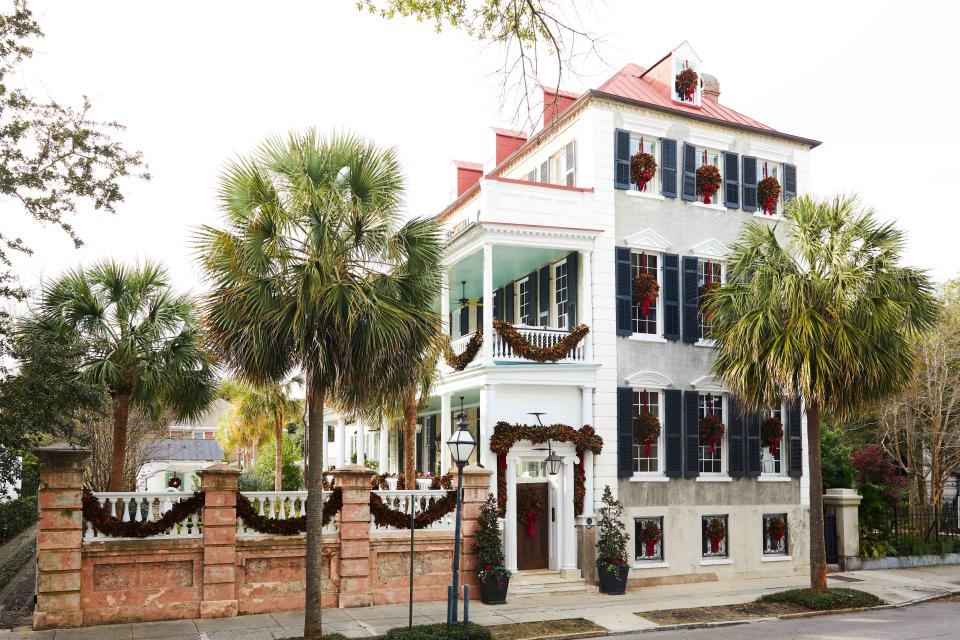
PHOTOGRAPHS BY BRIE WILLIAMS; STYLING BY G. BLAKE SAMS
Red velvet ribbon—chosen to coordinate with the color of the roof—punctuates the magnolia, left unadorned to focus the attention on the architecture.A holiday party unveils the renovations of a South Carolina home in a historic Charleston neighborhood. The home is a single house, a style that is one bedroom wide with two rooms per floor. The renovation keeps with the home’s history, but also adds fun bits of modern design. Splashes of color, modern furniture, fresh greenery, and stylish updates ready this Charleston home for the holiday season. See how interior designer Betsy Berry and architect Eddie Fava brought the vision to life, just in time for a holiday gathering.
Holiday Ready
In December in Charleston’s historic South of Broad neighborhood, greenery graces many of the classic Single Houses. Renovations made this older home stand out. Magnolia garlands looped along the double-story porch railings, fresh wreaths were hung on the street-side windows all the way up to the fourth-story peak, and a glow emanated from a second-floor room. Inside, a raft of candles covered the salon’s coffee table, putting off a mesmerizing light that danced over fuchsia lacquered walls. The guests were moving too—a party was in full swing to celebrate the season and the completion of a historically sensitive renovation and redecoration of the 1788 home.
"The night was so old-school, with all that candlelight and with carolers singing outside,” recalls interior designer Betsy Berry, who partnered with architect Eddie Fava to reshape the house just in time for Christmas. It perfectly suits the homeowners, their daughter who lives there, and their penchant for parties. Not quite as old-school was Berry’s take on updating the structure.

PHOTOGRAPHS BY BRIE WILLIAMS; STYLING BY G. BLAKE SAMS
Modern Updates
“I love to respect the history of a home with a strong traditional layer tied into the architecture,” she says. “But I also like to mix in modern pieces that feel youthful.” As she and Fava gutted the closed-in kitchen, morphed the former carriage house into a family room, and added a small mudroom and powder bath, they kept (or replicated) the original walls, floors, doors, windows, and hardware as much as they could.
When it came time for furniture and lighting selections, Berry looked to her client’s closet for permission to take risks. “I could tell she liked color. Her clothes are cool, fun, and playful with an edge. I pushed myself to make selections that I knew would be exciting,” Berry recalls. Enormous bubble chandeliers; luxe velvet upholstery; two Gracie murals; and—oh, yes—those fuchsia walls all made the client light up.
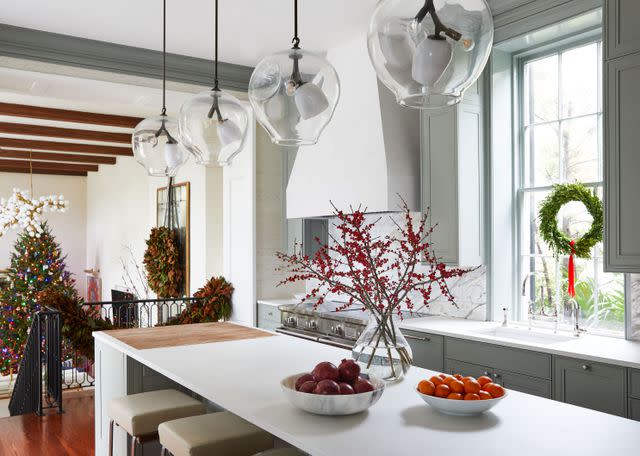
PHOTOGRAPHS BY BRIE WILLIAMS; STYLING BY G. BLAKE SAMS
Glass pendants by Lindsey Adelman Studio hang from the ceiling. âYou can look through these to the family room, and theyâre sculptural,â says Berry.Party Perfect
Florist and event planner G. Blake Sams elevated the home’s year-round grandeur with a greenery-heavy Christmas layer. Lush magnolia and spruce garlands embellished with local palm varieties and citrus (some from the home’s restored formal garden) found their way into almost all the rooms. “Everything for this house was ‘the bigger the better,’ ” Sams says. “Don’t be afraid to go large and dramatic. It’s the holidays!”
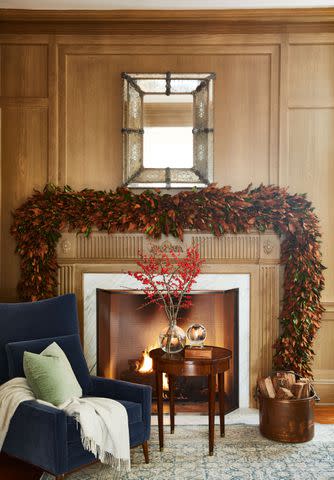
PHOTOGRAPHS BY BRIE WILLIAMS; STYLING BY G. BLAKE SAMS
In the renovated family room, Berry updated the original fireplace. She emphasized its 5-foot height with angled plasterwork, topped it with a contrasting antique mirror, and flanked it with leather chairs.Dining Room
"I don’t like holiday decor to be too thematic but rather relevant to the space,” says florist and event planner G. Blake Sams. In the dining room, he was careful not to compete with the hand-painted Gracie wallcovering that includes depictions of local wildlife. A spruce-and-magnolia garland enhanced with citrus and palm fronds rests on the mantel. An arrangement of flowers, fruit, and greenery on the table is the finishing touch.
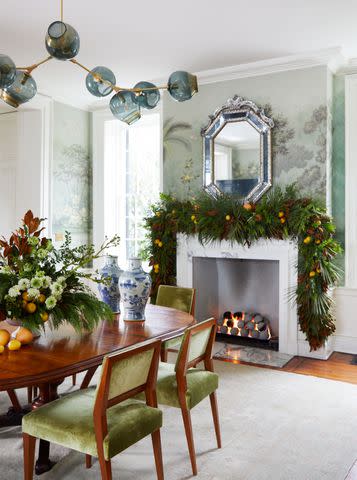
PHOTOGRAPHS BY BRIE WILLIAMS; STYLING BY G. BLAKE SAMS
Family Room
The former carriage house took on a new life as the family room, and Berry furnished it sparingly with pieces that invite spending time there. “It’s such a beautiful space and has so much light that I didn’t want to overdecorate,” she says. Sams took the same approach and placed an 18-foot North Carolina Fraser fir in the corner and left it “unmanicured,” with the branches mostly untrimmed. The clients’ daughters and their families often kick off the season by gathering to hang the Christmas ornaments.

PHOTOGRAPHS BY BRIE WILLIAMS; STYLING BY G. BLAKE SAMS
To give the walls of this renovated room a sense of age and history, Berry had the contractor and decorative painter lay wire mesh over the drywall, cover that with stucco, and lay plaster on top.
PHOTOGRAPHS BY BRIE WILLIAMS; STYLING BY G. BLAKE SAMS
In the renovated family room, Berry updated the original fireplace. She emphasized its 5-foot height with angled plasterwork, topped it with a contrasting antique mirror, and flanked it with leather chairs.
PHOTOGRAPHS BY BRIE WILLIAMS; STYLING BY G. BLAKE SAMS
A wreath hangs from a velvet ribbon outside the family room. "We worked with 10 to 12 samples of red ribbon to choose one that wouldn't look garish and would feel right with the coral exterior and red roof," says Sams.Salon
The second-floor salon’s ornate moldings led Berry to increase the drama even more. Two-tone lacquered walls in breathtaking shades of fuchsia do just that. The soft greens, blues, and creams brought in through the upholstery and rug strike a complementary balance.

PHOTOGRAPHS BY BRIE WILLIAMS; STYLING BY G. BLAKE SAM
Breakfast Room
Berry closed in a porch to carve out a breakfast room. She kept the painted ceiling and added oversize exterior lantern lights to further blur the indoor-outdoor line. A spartan table is a fun surprise—the kind she aimed to add to each room. “This combination is my thing,” Berry says. “Modern is such a broad term, but this table is so clean and can transition to any environment.”

PHOTOGRAPHS BY BRIE WILLIAMS; STYLING BY G. BLAKE SAMS

PHOTOGRAPHS BY BRIE WILLIAMS; STYLING BY G. BLAKE SAMS
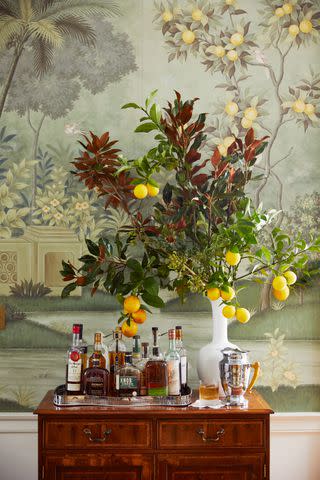
PHOTOGRAPHS BY BRIE WILLIAMS; STYLING BY G. BLAKE SAMS
Guest Bedroom
“You can have fun with the details in a guest room,” says Berry. “It’s a destination and a treat for visitors.” The pairing of a new Italian-made rock crystal light fixture with a traditional silk-canopy bed captures the blend of classic and contemporary that is woven throughout the rest of the home. Layers of fabrics and upholstered furniture make the space feel extra comfy. “When you come in the room, you can almost hear the sounds dim,” she says. “It’s a spot to escape for a little peace and quiet.”
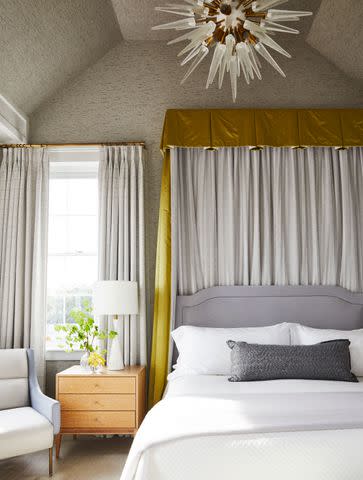
PHOTOGRAPHS BY BRIE WILLIAMS; STYLING BY G. BLAKE SAMS
Primary Bedroom
The impressive architecture in the primary bedroom gave Berry license to add unexpected elements, such as the mirror hanging above the original fireplace. “I love that the form is modern—you can see the wallpaper through it—and it has a shagreen texture, but it’s not really screaming ‘modern’ at you,” she says. The mid-century pendant and bench are similarly stylized to give a joyful lift to the serene room. “That’s always my goal: to walk in and feel these emotions but not know why,” Berry explains.

PHOTOGRAPHS BY BRIE WILLIAMS; STYLING BY G. BLAKE SAMS
For more Southern Living news, make sure to sign up for our newsletter!
Read the original article on Southern Living.

