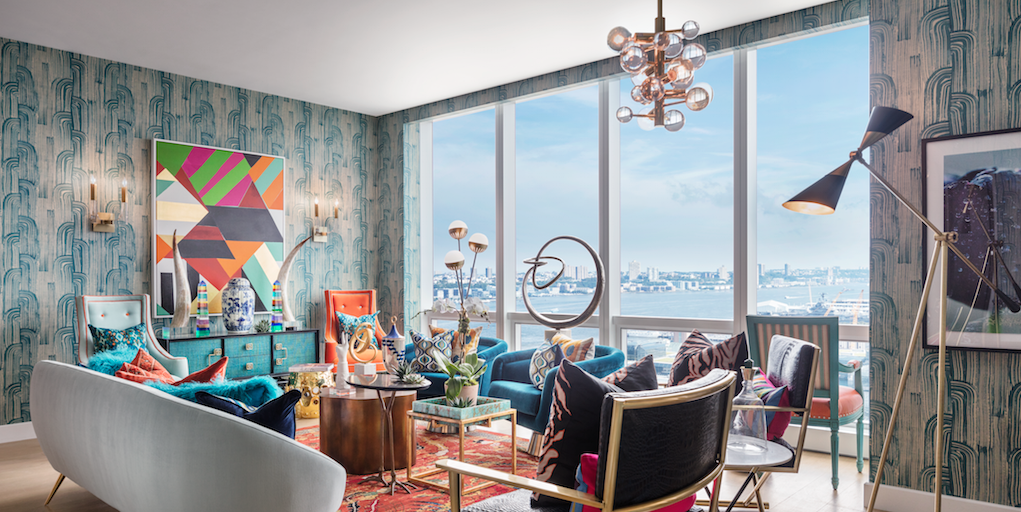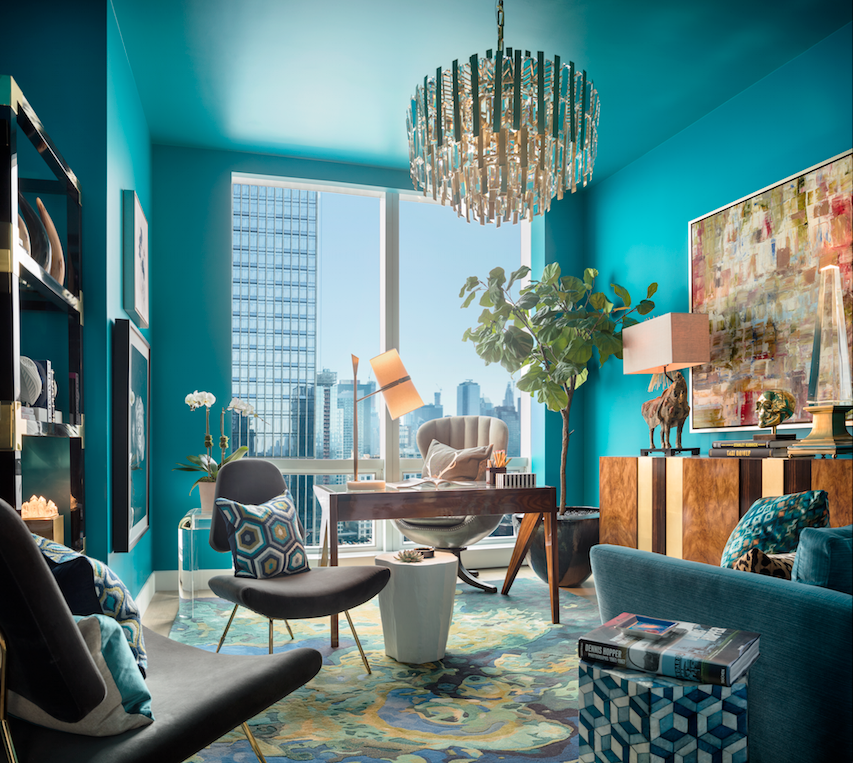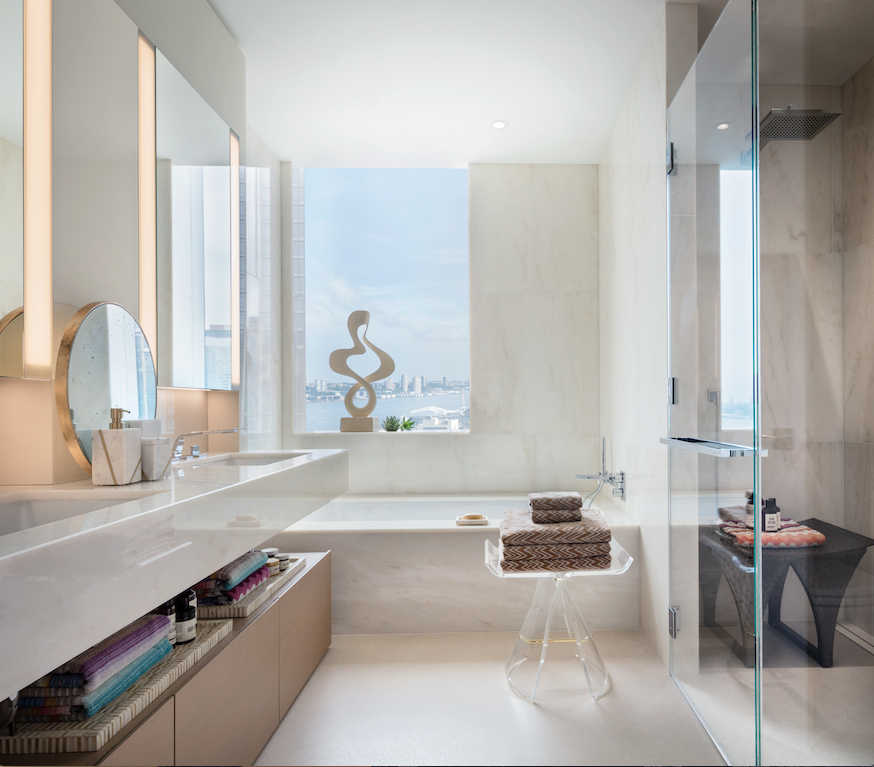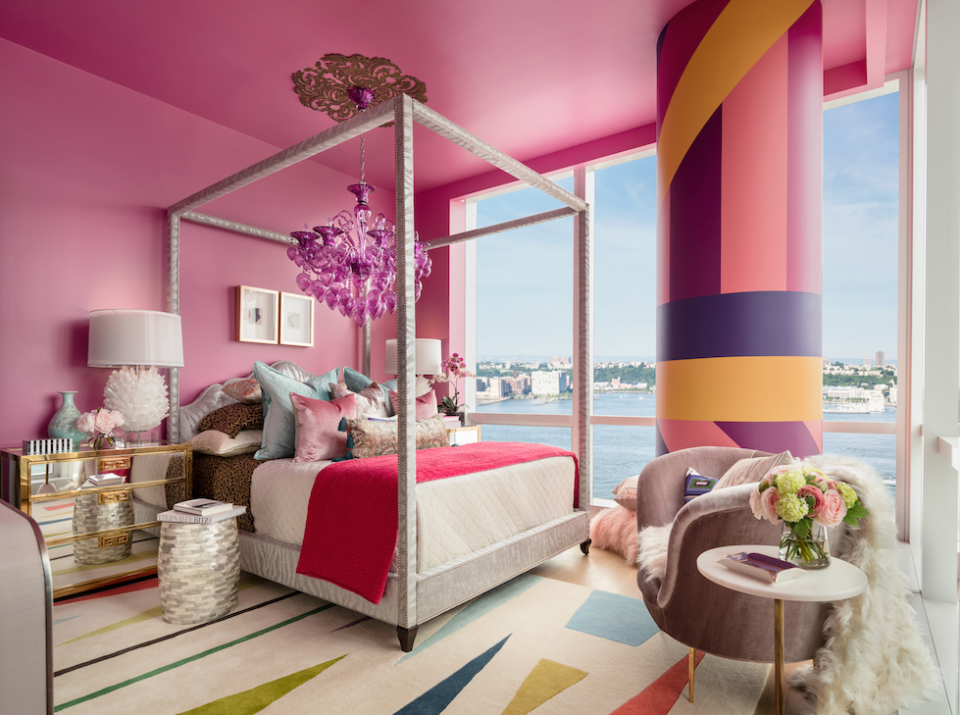This Is What a Dream Apartment by Neiman Marcus's Ken Downing Looks Like

If you search for images of “model apartments,” you will likely end up with a gallery of tastefully neutral rooms, purposely devoid of statement-making flourishes. When Ken Downing, the Senior Vice President and Fashion Director of Neiman Marcus, was given the opportunity to design a unit in the new luxury residence 15 Hudson Yards in New York, he made a point to diverge from this standard protocol.
“Model condominiums have a tendency to be sterile, they have a tendency to lack color and I wanted there to be a very eclectic, eccentric, unexpected quality when the door opened,” he explains of his two-bedroom, 1,464-square-foot creation on the 25th floor of the Diller Scofidio + Renfro and Rockwell Group building. “As opposed to something that would appeal to everyone, I wanted something that had a very singular sensibility to it that might take people beyond their comfort level with what you would expect to find in a high-rise condominium in Manhattan.”
Downing outfitted the residence with furniture and pieces from the Neiman Marcus Home collection, all of which are available on an exclusive digital platform. For those who prefer to make their purchases in person, they can also head to the new Neiman Marcus store, New York’s first, when it opens at the Shops at Hudson Yards next March.
Here, Downing chats about his design inspiration, his love of wallpaper and why you should be bold in your color choices.
Congratulations on your new project! Is this the first time you’ve done something like this?
I’ve been dabbling in rearranging furniture and hanging pictures in the right position on the wall since I was probably six or seven years old and my mother realized that I would end up working in the fashion industry. I did a showroom project with Arteriors and I’ve guided many, many a Neiman Marcus customer on their home interiors and things like that. It’s not my first venture into the world of interior design and I have a few homes that I’m constantly in the middle of reinventing, but as a true model condominium, yes, it’s my first project.

It's so colorful. What an amazing space to work with.
It’s still an active construction site, so [it went] beyond making it pretty, which frankly comes naturally to me just because I feel, be it an interior to live in or the clothes you surround yourself with, it’s all about finding the magic and telling the story. Being able to bring the enormity of furniture and decorative pieces needed to finish out a condominium space in the middle of Manhattan on an active construction site was unlike anything I’ve done before. The passenger elevators and the freight elevators aren’t even installed in the building yet, so we were loading in on the construction elevators that you see on the side of buildings that are a wood floor and a metal cage. That alone was the most terrifying part of the project, going up 25 floors into the air in those construction elevators with myself and my assistant and 15 or 20 other construction workers. It was an interesting process.

How did you go about imagining what you wanted for the space?
When I do my own interior projects, whether personally or working with customers at Neiman Marcus or clients I know around the country, I’m very much about the seek and the find and the hunt for interesting things that are often vintage that I’m repurposing or recovering: a great piece from a flea market mixed with things that are new. So to create a space that felt collected over a period of time, and doing it all from the Neiman Marcus website, was an interesting project because I’m never one to go to only a single source. I like to bring in items and objets and things I might find-not only from a city where I’m doing a project, but, frankly, from all over the world. If I find a sweet little painting in Paris while I’m there for Fashion Week, I’ll pick it up.
I was headed to our store in Ala Moana [shopping mall] in Hawaii and spent the entire airline trip from Dallas to Honolulu selecting the majority of the furniture and creating this story in my mind of this fantasy couple that would live there. And then, while in Ala Moana, I toured the Doris Duke estate, Shangri La, which I was always kind of enamored with. Doris’s ability to collect all these interesting Middle Eastern artifacts and furniture and such took me back to Dawnridge [estate in Los Angeles] by Tony Duquette. I realized that I wanted there to be a great relevance of modernity to the interior. I also wanted it to be a bit of a cocoon where a couple could really enjoy a little bit of a jewel box in the sky.
I imagined a couple who had a home in Los Angeles that was sprawling, mid-century, indoor-outdoor living, and their pied-à-terre in Manhattan is a place where they work, they live, and, at the same time, something that is warm and comforting and that they looked forward to returning to when they are living their life on the East Coast.

How did you go about crafting an apartment that was also a reflection of Neiman Marcus’s point of view?
It’s not only a reflection of Neiman Marcus-it’s also a reflection of my own personal taste. I love things that are somewhat arresting and are often put together in a way that feel a bit unconventional but very comfortable when they’re placed together. That’s really something that I learned, not only from my mother, but my grandmother. We would go to bed at night as little boys and my grandmother would turn the house upside down and inside out, and she had this amazing ability to create spaces that were very cinematic and very high-drama with very little resources. I wanted there to be a very cinematic quality to the spaces and I wanted them to feel very warm.
And as opposed to using fewer pieces of furniture, I brought in lots of furniture so there was a real sense of journey to the interior. The Kelly Wearstler wallpaper that’s in the main sitting salon is a bit of an updated take on the Manhattan skyline and when you look through the window of the sitting salon, you can actually see the Chrysler building and some of the 80s and 90s skyscrapers that have that same waterfall effect. And I love that the wallpaper has such a hand-painted quality. I love putting pattern on top of pattern and mixing things that have a bit of an old-world sensibility with things that have a hyper-modernity. Every time I went to select a piece that might have a modern narrative, I then looked for something on the site that was completely not of a modern vernacular and either was something that felt multi-culturally inspired or had an antiquity quality to it.
How would you say the design you created here overlaps with what you are drawn to fashion-wise?
Color-partially because every conversation at Neiman Marcus begins with color and our customer is very color-driven. The idea of color in a small space is something people often don’t think of, because when you are working with the volumes of an interior in Manhattan, people go to a color that is less bold. I wanted there to be bold color. In the master bedroom, I’m obsessed with the idea of rosy, dusty, mauvy shades right now, which are certainly a nod to the 80s. I was actually touring the unit at sunset, and as the sun was setting over the river and that beautiful mauvy, purply, rosy cast filled the sky, I thought how wonderful to have a master bedroom that actually feels as though it’s floating in the sky? And I pulled that color right out of the sunset and then built the entire room around it. I wanted there to be a very special place for her, and I wanted him to have a very special place. Drawing from the his and hers idea that Stanley Marcus would present in our holiday catalogues, I felt that her space should be the master bedroom and his space should be the library. And so I used that kind of intense, mauvy rose in the master bedroom and then that peacock blue, which has been so prevalent on so many runways for the past season on his library. The colors we see in fashion are the colors that appear in home interior.
Where are the homes you’ve worked on for friends and clients?
New York, Texas, Seattle, Los Angeles…and I’m renovating a 102-year-old historic mansion in Detroit right now. Interestingly, when you take on a client, be it a friend or someone who is a customer at Neiman Marcus who is looking for guidance with a home, you always find they come with tear sheets. They often show you how they want to live through the eyes and lens of a publication. Then you start to decipher the continuity of the images they bring to you. It’s a lot of guiding people and assuring them that being bold is actually a very satisfying way to live and that’s why I was so bold with the interiors at 15 Hudson Yards.
One of my favorite pieces in the entire condominium isn’t even the furniture, but when I walked into the master bedroom and saw that enormous column that was in the corner where the windows join. I thought, I have just been given the biggest lemon, how do I create lemonade? And I love paint on drywall, I love paint on concrete, I love wall covering. I was raised in a house with a lot of wallpaper. We always joked when we were young that if we stood still too long, my mother would wallpaper over us. I decided that instead of ignoring the column, I would make it the entire centerpiece of the bedroom and brought in an artist, Nathan Green, who had actually painted my entrance foyer at my lake house in Tool, Texas-ceilings, walls, doors, everything-to come up with a schematic that would pull the colors of the room together but would become a sculptural piece in the room. And when you stand in the room and you look down at the railyards, a lot of the geometry on the column recalls the railyards below. It’s one of my favorite pieces and again, there’s a great modernity to it. But it’s a lovely contrast to the hothouse bed that was custom-made for us in Los Angeles with the tone-on-tone zebra print and the nail studs and then that crazy Venetian chandelier that hangs in the middle.
('You Might Also Like',)

