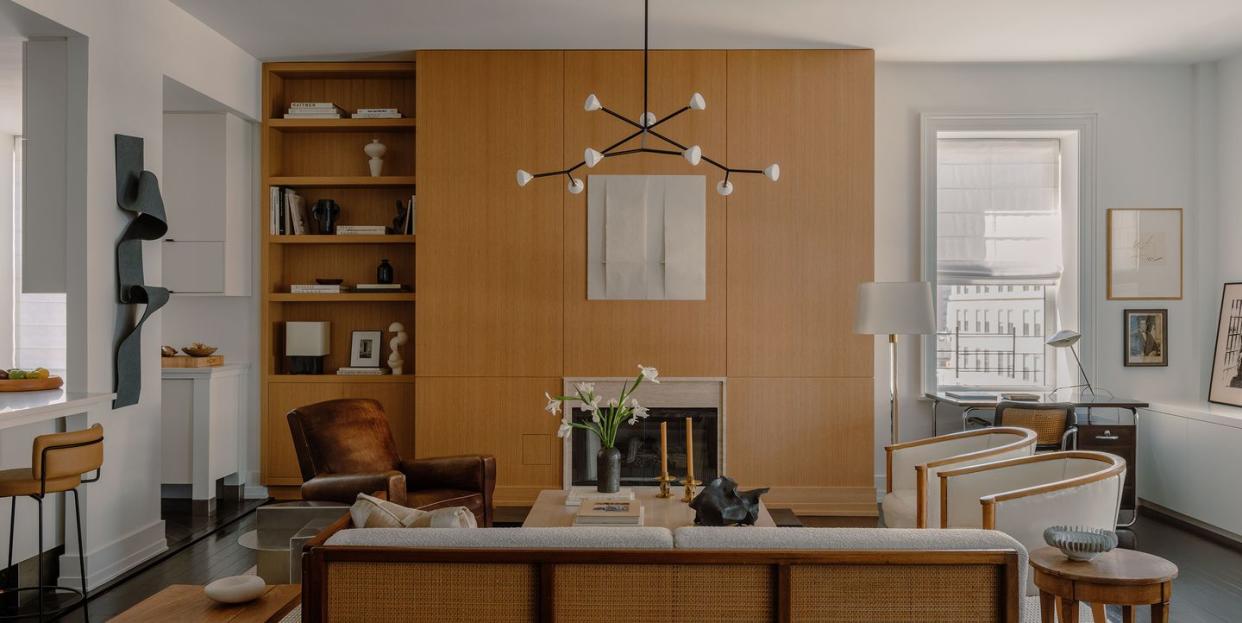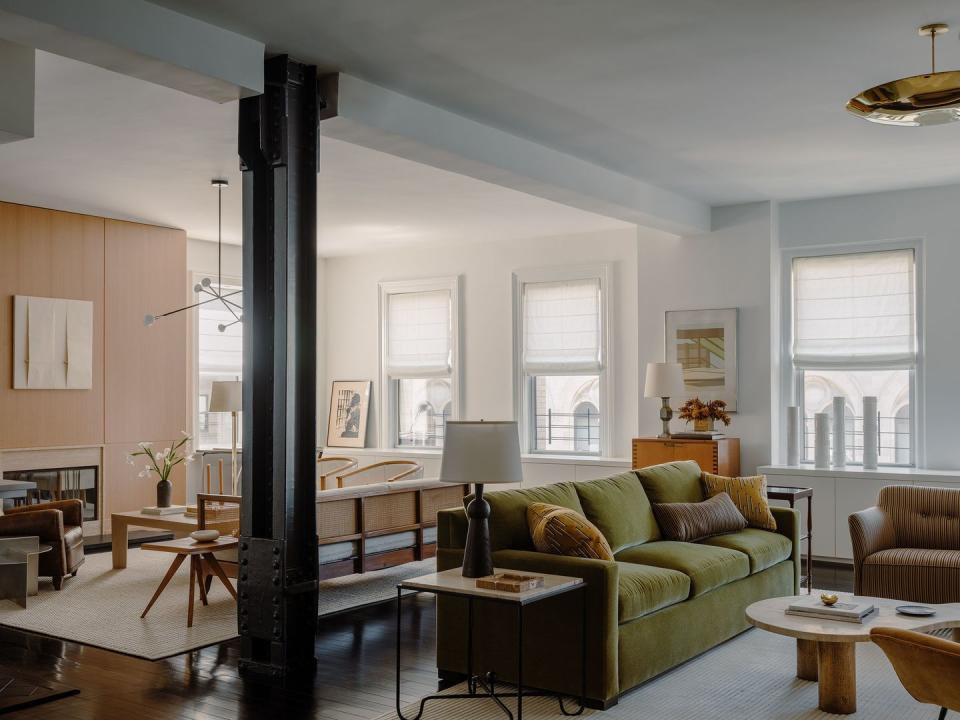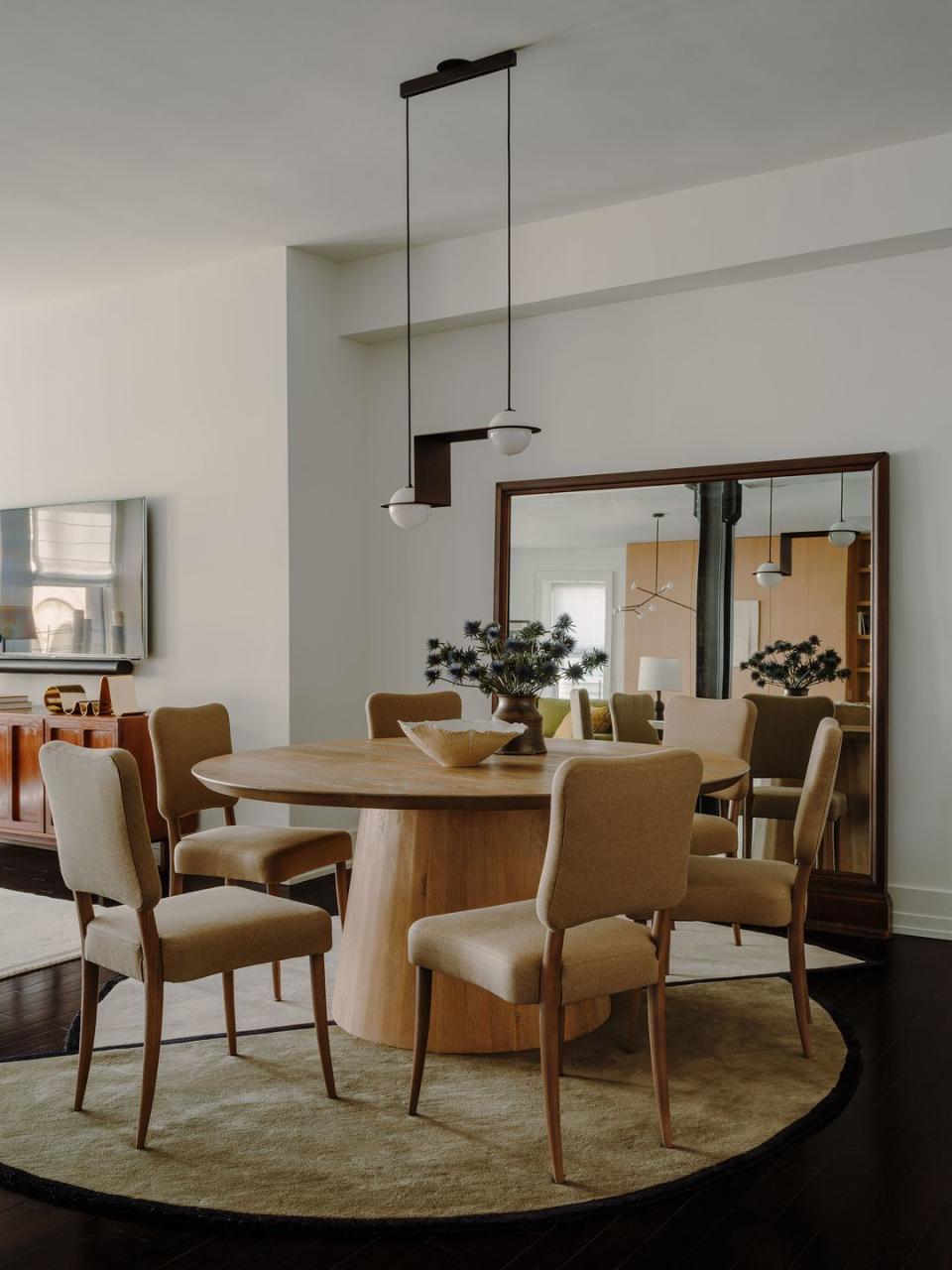This Downtown Loft Perfectly Captures TriBeCa’s Industrial-Cool Charm

No matter who Nicholas Obeid is designing for, his overarching goal is always to evoke a sense of place. So when the New York interior designer was tasked with rethinking a family residence in a TriBeCa prewar building, he thought a great deal about the surrounding neighborhood. “The intention was to respect the sense of TriBeCa by creating a home that feels classic and tailored,” explains Obeid.
The family had already been living in the three-bedroom loft for a number of years but reached out to Obeid to transform it into their forever home. For the designer, that kind of familiarity was a good thing. “My number one piece of advice to clients is actually to take time getting to know their space,” he says. “You see what parts of the residence you gravitate toward, learn about the natural light, and understand how you want it to work for you. This particular apartment is an open loft, and the existing layout didn’t make sense in terms of function.”

To optimize the sprawling floor plan, Obeid implemented some strategic spatial tweaks. For one thing, he relocated the dining area to the opposite end of the room, a move that freed up space for two separate sitting areas: a more formal one facing the fireplace and a comfortable family area with a television. “In a loft it’s imperative that you designate specific zones, so there are area rugs that clearly define the dining area and both sitting areas,” explains Obeid. He also reimagined the fireplace wall with oak paneling and a travertine surround. “It had been black with a freestanding bookshelf, and the new paneling and built-in add some much needed warmth and architecture,” he explains.
Abutting a window to the right of the fireplace is a desk where the husband occasionally works from home. “The couple already had the Marcel Breuer chair, so we found a vintage tubular-steel-and-wood desk from Prague with the same aesthetic,” says the designer. The rest of the furnishings in the main living area are a mix of custom, vintage, and new pieces, along with some family heirlooms and pieces from the couple’s art collection. “We incorporated a myriad of materials, including leather, wood, metal, velvet, mohair, travertine, and polished brass,” says Obeid. “This mix of ingredients helps achieve a collected-over-time feeling.” Swaths of rich tones—namely a mustard mid-20th-century Italian armchair (one of the first items purchased for the space) and an herb-green velvet sofa—introduce just the right amount of color.

While the main living space shines thanks to a delicate balance of textures and materials, the nearby powder room is an opportunity for a bit of playful elegance, with its hand-painted Porter Teleo floral wallpaper and a coordinating ink-blue ceiling. It’s the bedrooms, however, where Obeid really took the opportunity to experiment with color—especially in the children’s rooms. “I presented mood boards to the kids as well in an effort to reflect their individuality,” says the designer. In the primary bedroom, a painting of the clients inspired a soft, ethereal scheme featuring sage walls, subtle notes of dusty pink, and powder blue, and a Pierre Frey fabric on the custom bed.
Obeid overhauled the adjoining bath, selecting travertine for the walls, floors, shower, and countertop. A classic tub with exposed brass piping and a clean, simple custom vanity round out the room. “We married prewar character with modern lines and industrial touches,” says Obeid. What could be more TriBeCa?
You Might Also Like

