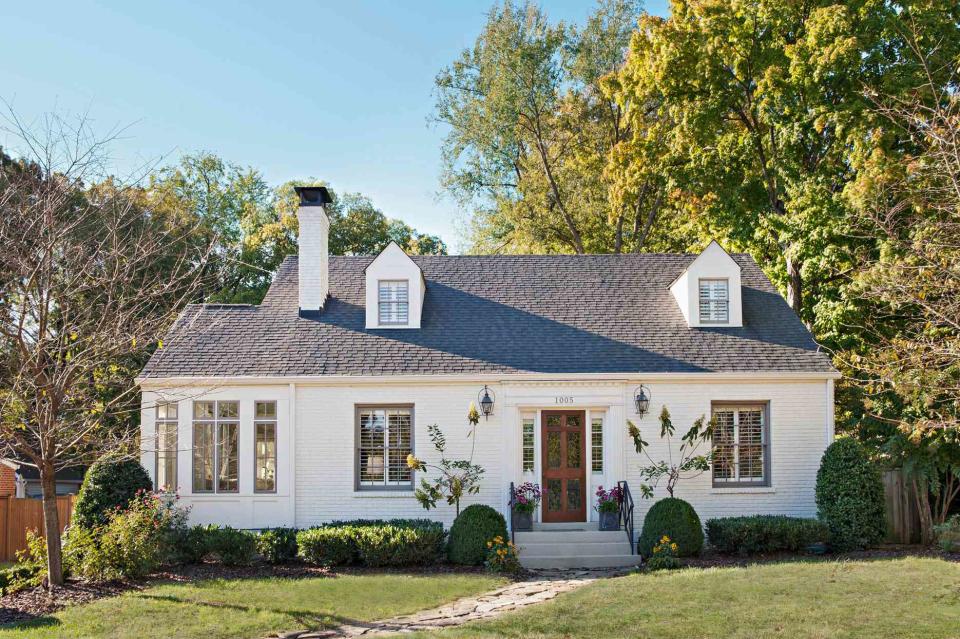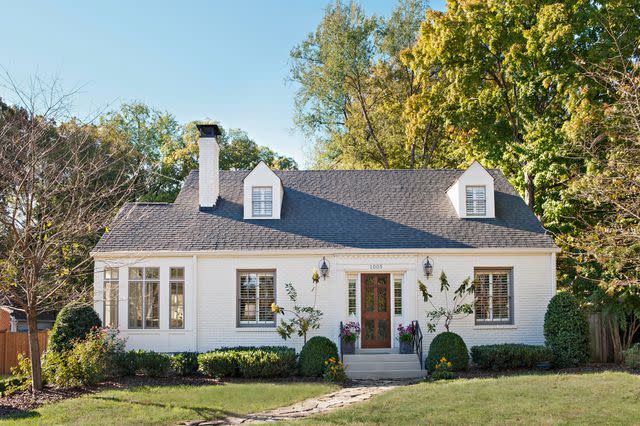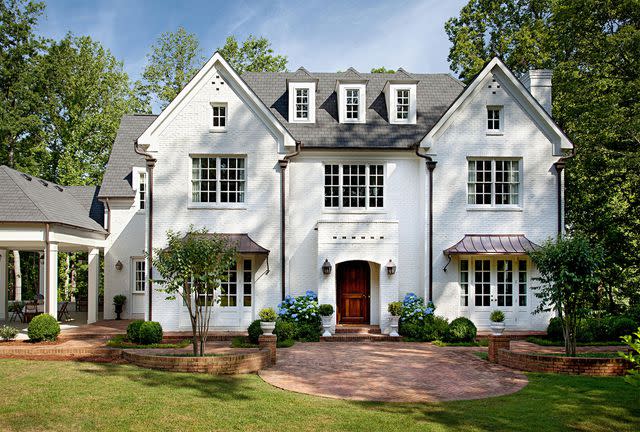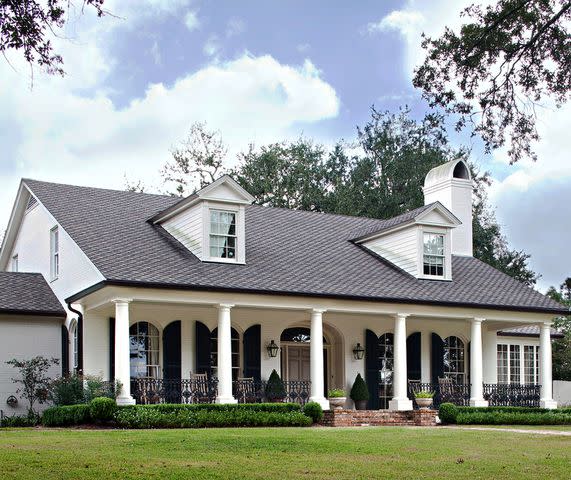What Is a Dormer? The Most Common Types to Consider
Wondering what to call that window jutting out from your roof? Learn more about dormer windows, including pros, cons, and installation considerations.

A dormer is a vertical window set on a slanted roof. Prominent in 16th-century European architecture, many American homes feature them. The dormer, also called a dormer window, has its own roof, which could be arched, flat, pointed, or ornate. Because dormers jut out beyond the pitched roof, they add depth and dimension to a home.
A dormer is also a practical source of ventilation that enables airflow and natural light to pass through your home. In older homes, these can be found in walk-in attics or low-clearance top floors. Newer homes can be designed with a false dormer—a purely ornamental feature with no interior space—or strategically placed on a full-size top floor.
Related: 16 Window Design Ideas for a Bright, Picturesque Space

Which Kinds of Houses Have Dormers?
Dormers have been a part of Western architecture for centuries. The word is said to have its roots in France, where it was a feature of an attic sleeping room or bedroom. English Gothic and Catholic churches also have prominent dormers. These days, many single-family or semi-detached homes in the United States have them too. Typically, historic homes built before the mid-1900s have them, but any newly built home may have one for style or as part of a loft conversion.
Related: What Is a Ranch-Style Home?
Types of Dormers
While they all serve the same general purpose, there are several different types of dormers to choose from:
Arched top
Blind/false
Eyebrow or eyelid
Flared gable
Gabled
Hipped
Lucarne
Nantucket
Pediment
Polygonal
Pyramid
Recessed
Shed
Steep roof shed
Wall dormer
Related: 17 Bay Window Ideas That Make Your House Feel More Inviting

Can I Install a Dormer on a House That Doesn't Have One?
If your home is already built but doesn't have a dormer, it may be possible to have a roofing and window specialist install one. The project includes labor, roof repairs and reinforcement, new siding, and other structural changes to the attic. Only an experienced roofing contractor should be trusted to install a dormer, but even before that, you may need permission from your township or county to do this work. An architectural design or engineering report (and sometimes both) is often required for approvals, as this is a major structural change.
An experienced roofing contractor will ensure the valleys along the side of the dormer are water-tight and properly insulated. A flawed dormer design can ruin more than your curb appeal; it can also damage the frame of the home. So, check with a professional for a feasibility analysis before embarking on a DIY journey or buying materials.
Alternatively, consider a faux dormer, which is affixed to the roof's exterior but has no interior components.
Consider that these changes could void existing roof warranties. You'll also need to inform your homeowner's insurance that significant repairs are underway.
How to Determine the Cost of Dormer Installation
The cost of the installation of a dormer depends on the project requirements. According to a June 2022 report from HomeAdvisor, the average cost of installing a dormer is $12,000. However, at $115/ square foot, prices range from $2,500 to $30,000 depending on the dormers' size, quantity, and design. You should get detailed quotes from a few contractors to understand short- and long-term costs.
Related: The Average Cost of Roof Repair vs. Replacement: What to Consider
Factors That Affect Dormer Installation Costs
Cost of permits, insurance, and inspections
Labor costs and availability
Paints, materials, and finishing costs
Rubbish removal
The size of the dormer and how many you'd like
The style of the dormer
The type of roof you already have
Where you want it installed
Related: 15 Popular Roof Styles and Materials to Consider for Your Home

Pros and Cons of Roof Dormers
Pros of Dormers
Increased inflow of sunlight
Curb appeal
Increased indoor space
Differentiates property from others
Related: These 7 Major Home Renovations Add Value
Cons of Dormers
Cannot be installed in all types of houses
Requires permission from authorities
High installation costs
Water and air leakage potential
If placed in historical homes, windows and insulation will need upkeep
Increased exposure to harsh weather
If not sealed well, can be an access point for birds, squirrels, and other pests
What If My Home Already Has a Dormer?
If your home already has a dormer window, you're in luck. You know the versatility of the design and enjoy the aesthetic appeal it adds to the house. Prioritize care and maintenance by insulating dormer windows in the loft, bungalow, or attic floors. This will make the space more functional and ensure it won't unexpectedly increase heating or cooling costs.
Don't forget that drainage and flashing are crucial to the life of the roof. Make sure gutters and downspouts are correctly placed. Last, plan to repaint the exterior every few years, as weather can fade exterior paint and damage scalloped or ornate designs.
Frequently Asked Questions
What's the difference between a gable and a dormer?
In its simplest form, a gable is a triangular part of a wall enclosing a pitched roofline, often featuring an ornamental gable window. A dormer is a window (often accompanied by roof and siding) that protrudes from a home to add light and architectural interest.
Can you put a dormer over a doorway?
You can add a dormer over a doorway, though it's not a particularly common look. More often, over-the-door dormer windows are paired with a small portico over the door to balance the look of the home's exterior.
Are all dormers functional?
No! While it is possible to have an exterior dormer correspond with an interior room and functioning window, "false dormers" are added to a home's exterior for purely aesthetic purposes. Many times, it's impossible to distinguish the difference between the two by simply looking at the house.
For more Better Homes & Gardens news, make sure to sign up for our newsletter!
Read the original article on Better Homes & Gardens.

