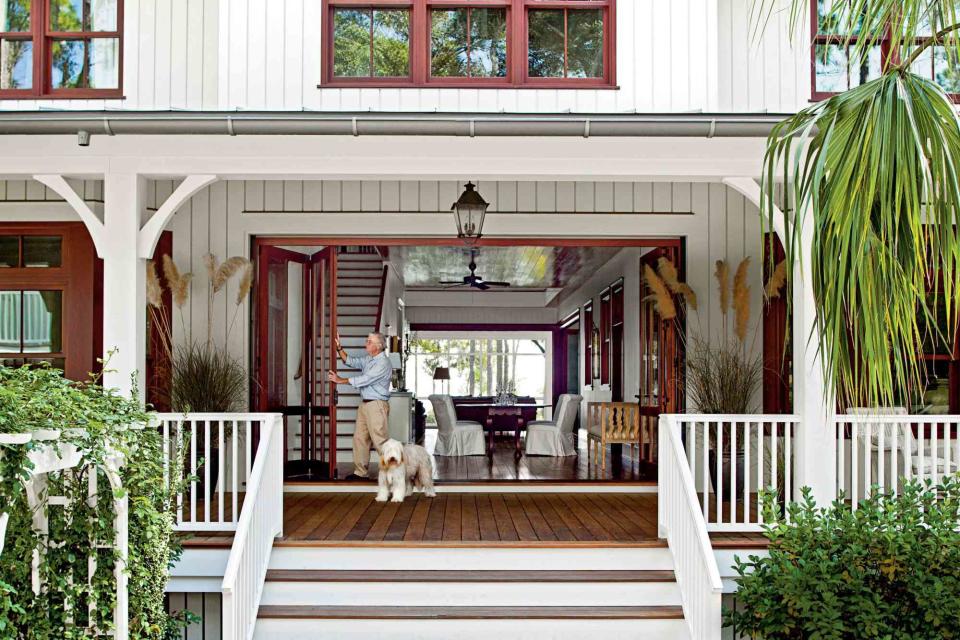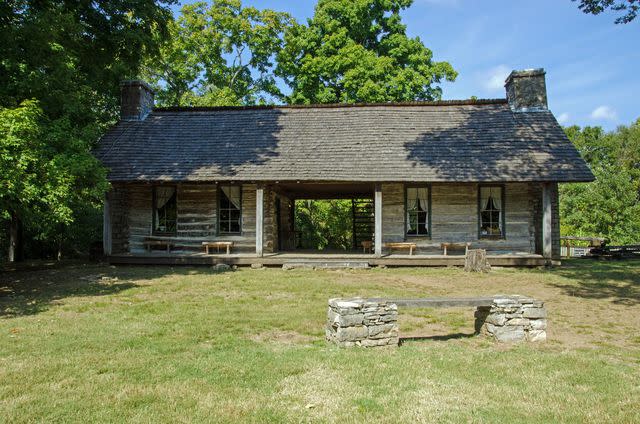What Is A Dogtrot House?
This curiously named house style originated out of necessity—but now is considered a modern amenity.

While we may love to admire the beauty and craftsmanship associated with various architectural styles, it's good to remember that each historic house style came to be because of practical reasons like local lifestyles, climate, and available building materials. One such example in the South is a less common house type: the dogtrot house. Dogtrot homes are characterized by a large, open breezeway that runs through the middle of the house, with two separate living areas on either side, all under one roof. This unique architectural style came to be for a very good reason.

Where Did Dogtrot Houses Come From?
Dogtrot houses are thought to have originated in either the Appalachian Mountains of Tennessee and Kentucky or the coastal Lowcountry of the Carolinas in the 1800s. Given their functional design, it's possible the idea was developed in several areas across the South around the same time. Prior to air conditioning or electricity, rural agrarian families in these warm climates built dogtrot houses to take advantage of cross breezes. Along with several windows on all sides of the house, the central open hallway would optimize airflow, making it the coolest spot in the house and one where the family dog was likely to camp out—hence the name.
What Does A Traditional Dogtrot House Look Like?
These homes were traditionally one-story, log structures with chimneys on the far sides of each end of the house. Typically the central breezeway separated the private living areas from the kitchen and dining room, which also helped to isolate the heat and keep the rest of the house cool.
The architecture of dogtrot houses was unique to their rural settings: Contemporary urban Southerners had smaller plots of land and as a result built tall, narrow houses like Charleston's single houses or New Orleans' shotgun houses. Dogtrot houses were rarely more than one story, occasionally built with a partial second-floor attic or bedroom. These homes were usually raised several feet off the ground (another way to help keep the house cool) and had porches on the front and back of the house that spanned the full width of the house.
Dogtrot Houses Today
While the main purpose of the dogtrot layout is not as necessary in the modern age, the feature is still a unique element that folks choose to incorporate into their homes. In temperate climates, having a fully open central hallway gives homeowners the perk of indoor-outdoor living that so many desire. Even if each end of the hallway is enclosed with wide doors that open, the ability to create that interior breezeway is there when the weather is right.
For more Southern Living news, make sure to sign up for our newsletter!
Read the original article on Southern Living.

