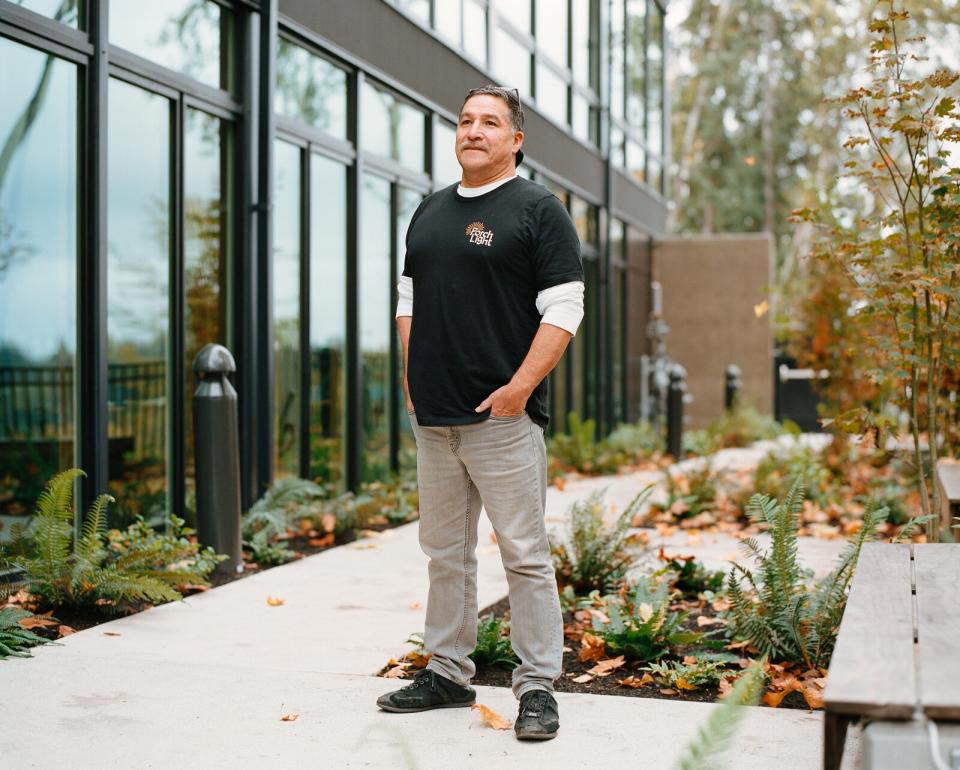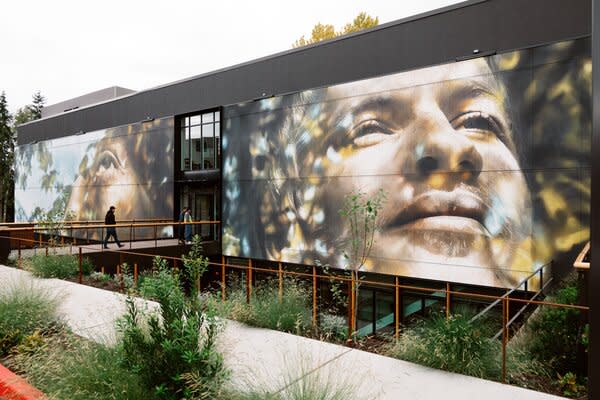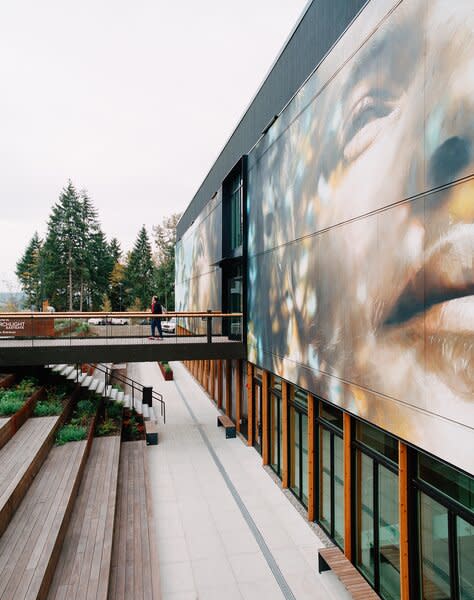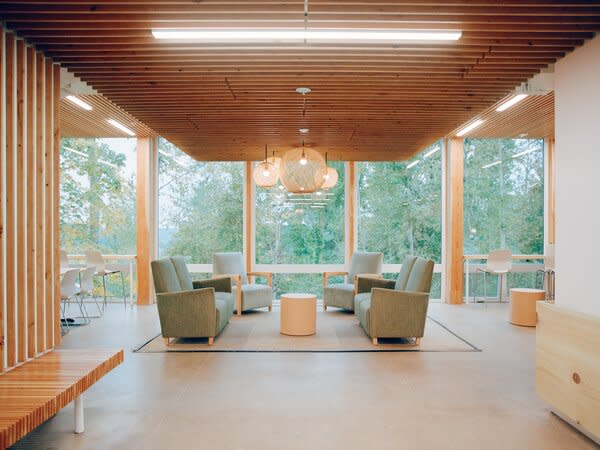They Didn’t Just Want to Build a Housing Shelter. They Wanted to Shift Public Perception
From the exterior, the new PorchLight Eastgate facility in Washington isn’t immediately recognizable as a 100-bed shelter for unhoused men. For Block Architects, that was intentional.

Alex "Fitz" Fitzgerald volunteers in the kitchen of the PorchLight Eastgate shelter in Bellevue, Washington. One day last summer when he was cooking, shortly after the facility opened, a deer wandered up to the back patio, where everyone could see it through the cafeteria’s floor-to-ceiling glass windows. "It lifted everybody up," says Fitz, who was formerly unhoused. "People started breaking out their cell phones, taking live feeds, ya know? Being close to nature has a psychological effect. It makes them think about their wellness."
A direct connection to nature is exactly what Block Architects had in mind when designing the 100-bed shelter to replace the previous facility used by PorchLight (formerly Congregations for the Homeless) elsewhere in Bellevue. "These are men who have been perpetually homeless," says the firm’s Jennifer LaFreniere. "We wanted to make them think, This is where I can change. Clearly this is not a typical shelter I’m coming to."
Part of the reason PorchLight tapped the small Seattle firm for the Eastgate location was that LaFreniere and her dad, architect Rex Hohlbein, had experience designing and building tiny homes for unsheltered people in local residents’ backyards. They knew how vital community engagement is in winning support for projects that involve sheltering unhoused neighbors. Joshua P. LaFreniere, lead architect on the project (and Jenn’s husband), also had useful background building multifamily structures with his own firm, JPL-A, which merged with Block Architects early last year. PorchLight liked that the Block trio had a similar goal of breaking the mold of a typical shelter; they wanted to allow in lots of natural light and prioritize quality materials and beautiful exterior spaces.
See the full story on Dwell.com: They Didn’t Just Want to Build a Housing Shelter. They Wanted to Shift Public Perception




