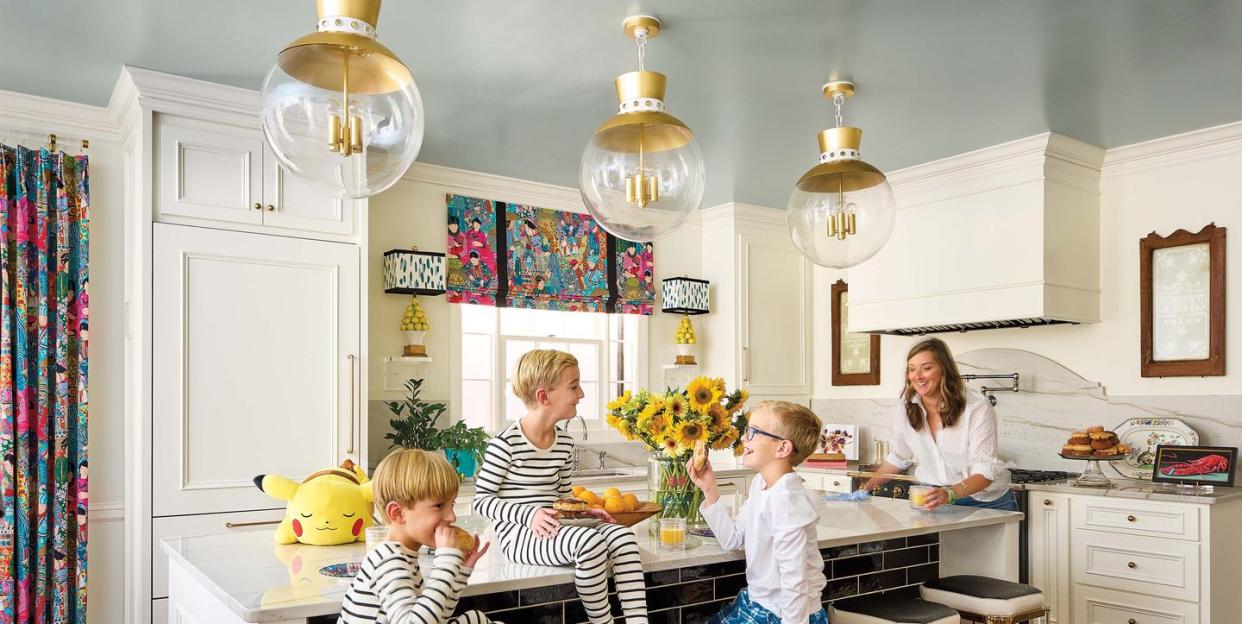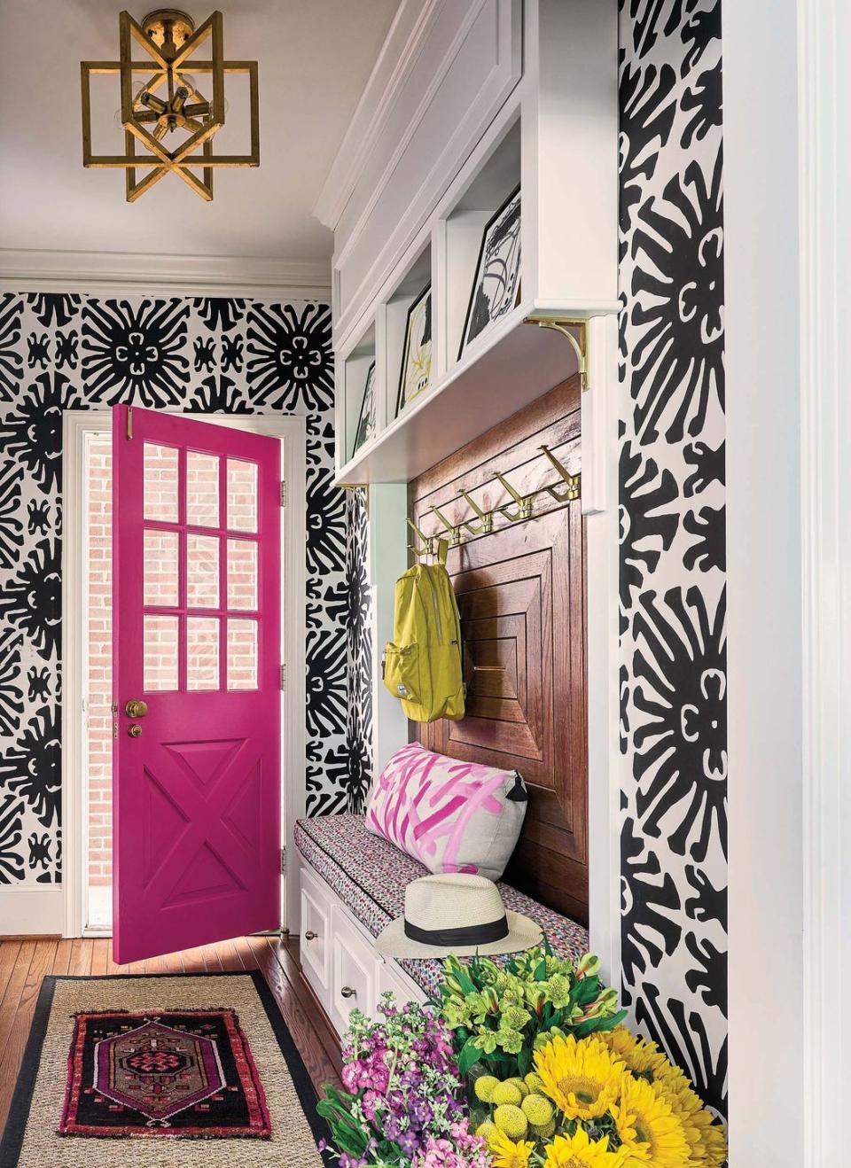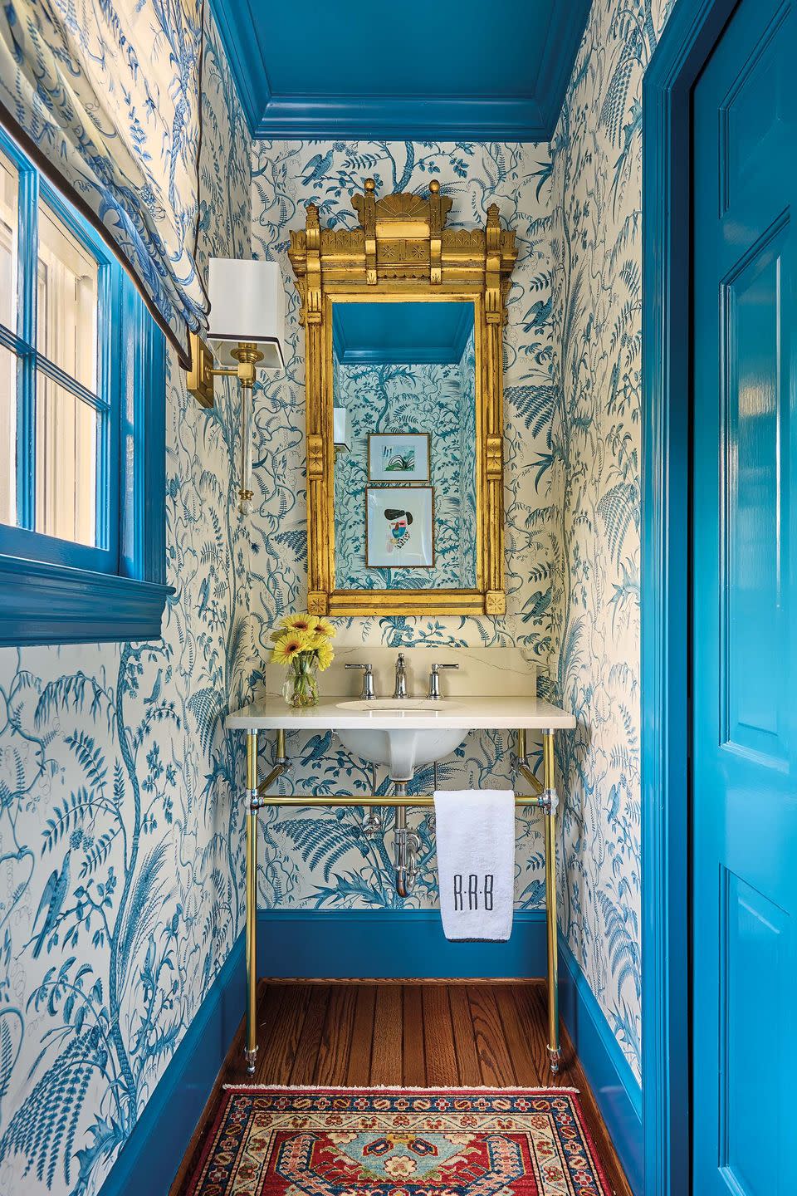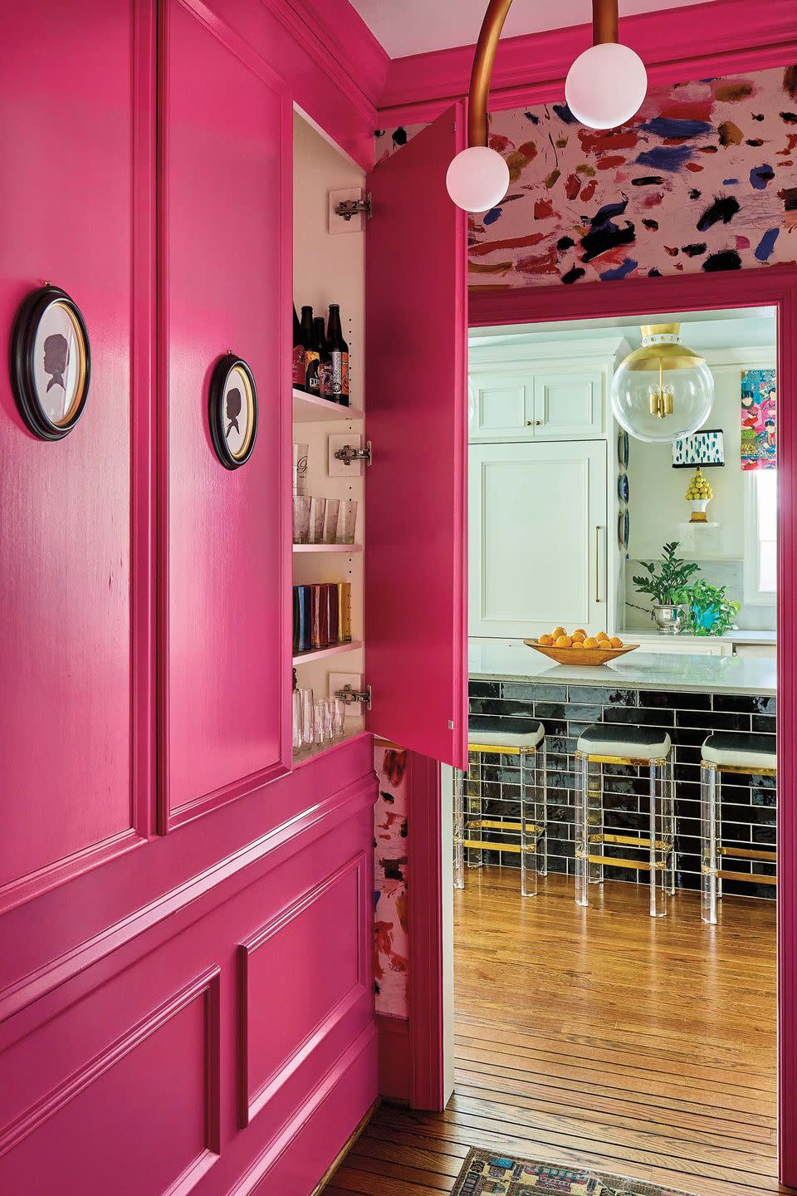How a Designer Turned a Cramped, Dated Space Into a Functional Kitchen for Her Family

For House of Drennan founder Rebecca Bridges, renovating her 1970 Colonial-style home in Rock Hill, South Carolina, was a true family affair: "The house was designed by architect Milton Sadler. Coincidentally, Mr. Sadler is the same architect that designed my husband’s childhood home," Drennan says. To add another layer of design kismet, the builder she tapped, Jeff Williamson of Southern Builders of York County, is grandson-in-law of the home's original builder, Charles Okey, Jr.
Plus, Bridges and her husband had already lived in the home for ten years when they embarked on their reno—suffice it to say, the whole team carried a deep understanding of the project. "From the moment we toured this house, my husband and I both felt at home," says Bridges. "The traditional layout, red brick exterior, and classic elements reminded us both of the homes that we grew up in." It also helped that"the bones were great." When they first moved in ten years ago, Bridges and her husband undertook minor cosmetic changes, updating paint and fixtures. But after a decade in the space and the addition of three small children, it was time for a more major overhaul. The goal? Preserving the soul of the home while updating it for the family's lifestyle (goodbye, dark cramped rooms; hello, storage and multi-functionality!). Read on to see how it went.

HB: How extensive was the project?
RB: Our renovation included gutting one full side of our home: the breakfast room, kitchen, powder room, laundry, and mudroom-entry. We removed the wall between the breakfast room and kitchen and added a cased opening to the existing “desk” area of the kitchen to create a bar passthrough between the new, larger kitchen and our existing den. We also widened the back entry hallway by 18 inches to accommodate more storage and room for our family.
HB: What was the main goal for the new design?
RB: On the surface, there had been a few updates with refaced cabinetry and paint to the areas we were renovating. However, the interior of all of our cabinetry was original. There were no adjustable shelves, only 12 inches of clearance between the countertop and upper cabinetry (only a mini coffee pot would fit!), the back entry was cramped and I really wanted to open the kitchen into the existing breakfast room to create a more relaxed, open eating area. Before the renovation, we did not utilize the breakfast room or desk area of our kitchen, so I wanted to make those spaces more useful. I wanted a classic, white kitchen and for the renovation to feel as though it were original to the home, but fun and filled with color!
HB: How did you achieve that?
RB: I selected timeless finishes (brass and chrome), incorporated small doses of black accents (range, tile on the back of the island), and selected neutral stone countertops. We kept the molding and wainscotting designs consistent with the existing finishes of the home and we were lucky to match the hardwood flooring to the original flooring throughout the first floor. The flooring is fairly unique and keeping the flooring consistent was my husband’s only request during this entire project—we needed to match the original, beveled red oak and white oak flooring, laid in varying widths. We were able to do just that, and it turned out beautifully! You can hardly tell where the new meets the old.
I love color and it’s evident throughout all my projects. And pink is my absolute favorite color, even in a home surrounded by men (my husband, three boys and our male dog!). However, a little bit of pink can go a long way in our house. I incorporated it with long-term favorite textiles of mine, “Voyage en Chine” fabric by Manuel Canovas and “Arty” wallpaper by Pierre Frey, and they guided the entire color scheme for our project.

HB: Did you encounter any memorable hiccups, challenges, or surprises during the project?
RB: The biggest challenge was living in the home during the renovation in the time of Covid and at-home learning with three children. Another was the amount of time that the renovation took due to delays. As a designer, I knew to select/order items ASAP to avoid delays, but some were inevitable. When the kitchen was taken down to the studs and I walked in, I knew immediately that we needed a larger window for the space. Instead of waiting 6-plus weeks for a new window, we added sidelights to the original window and gained around 20 inches of light. I think it looks as though it has always been this way, especially once I had the builders add trim to the sidelights to mimic the existing lintels of the original window.
HB: Where did the majority of the budget go?
RB: Much of our budget went to cabinetry, countertops, and appliances. Our cabinetry was custom made by a trusted tradesman, Jack Massey of Jack’s Cabinet Shop, who I’ve worked with for years. We designed each drawer, cabinet bay, and insert together to make the most of our new space.
Although marble is my favorite stone material, it would not be the best choice for our family and three little boys. Marble etches and is very porous and I knew stains would be inevitable. Instead, we chose a galactic white quartzite for the countertop. Quartzite is durable, hard and has beautiful veining, like marble. It is a pricey material, but one that I am extremely glad that we selected for all areas of this project.
All of our appliance selections are panel ready and fully integrated, so they blend in seamlessly with the cabinetry. Our refrigeration is from SubZero and our dishwasher is from Miele. I had my heart set on a LaCornue range because they are true works of art and I knew it would be a perfect focal point to our otherwise neutral kitchen. The LaCornue series features a double oven, so I loved that I did not have to sacrifice this existing element with this selection.

HB: How did you save money?
RB: In addition to the window solution, we used leftover, original hardwood flooring as the back portion of our drop zone in the mudroom-back entry. We kept the overall footprint of our renovation the same, only removing one wall and pushing out the entry hallway width.
HB: What are some of the most special design elements in the space?
RB: I added a bold use of color in our pass-through bar area. It is a small space, connecting our kitchen and den, and it’s one of my favorite elements. One side is standard counter depth, but the other side is narrow and was previously deemed unusable. My husband is in the beer business, and I saw that this narrow area would be perfect to house his reserves, steins, and glasses. I did not want to sacrifice our large pantry, so I kept the footprint of this area mostly the same, but added a cased opening to distinguish it from the kitchen. My husband gave me carte blanche here and I did not hold back with hot pink cabinetry and colorful wallpaper. We added an under-counter refrigerator, specifically for my husband’s unique beer assortment, and glass cabinetry on the uppers to display our special collection of glasses, steins, and antique biscuit jars. I balanced out the bursts of color and pattern with classic white cabinetry, warm wood tones, and shades of blue, black, and white in the other areas of our renovation.
You Might Also Like

