Designer Deborah Berke Brings Whimsy and Glamour to Jolie, a Downtown Manhattan Condo Building
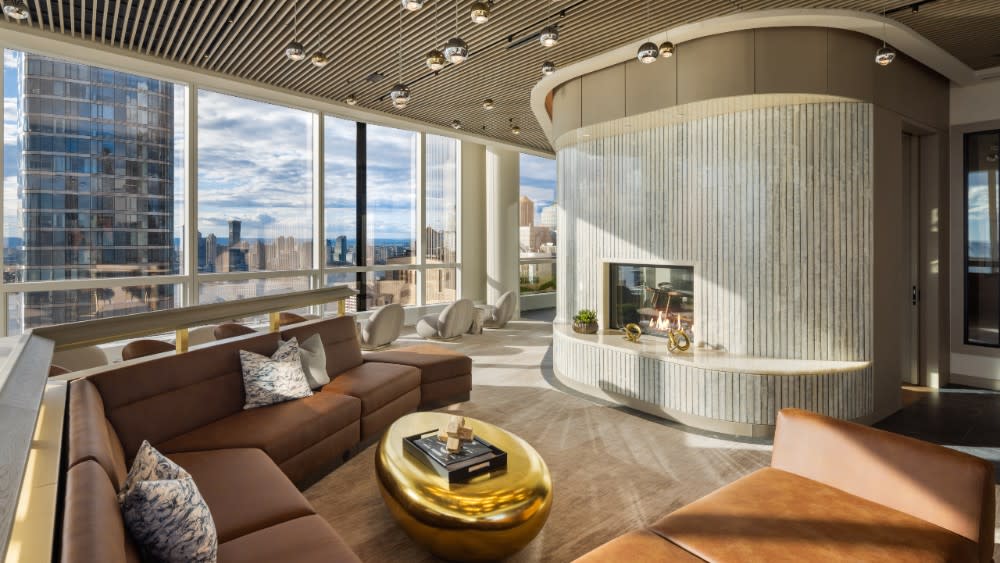
- Oops!Something went wrong.Please try again later.
For New York-based designer Deborah Berke, founder of Deborah Berke Partners, the experience begins when you step through the door. Her designs are warm and inviting with a sense of whimsy. For one of her latest projects, the LEED-certified Jolie on Greenwich in Manhattan’s Financial District, there’s an element of escapism and imagination from the moment you walk in, as you travel through the lobby to the residences to the penthouse-level amenity space, Cloud Club 77.
Berke and her team tapped into the longstanding history of the area but incorporated a modern edge when designing the interiors.
More from Robb Report
Free Gift With Purchase? These NYC Penthouses Come With a $50,000 Private Jet Voucher
Inside NYC's Most Expensive Rental, a $140,000-a-Month Fifth Avenue Penthouse
This $14 Million Manse Is a True Tuscan-Style Farmhouse--in Florida
“New York City is our firm’s home and where I grew up,” Berke tells Robb Report. “I love being able to seize every opportunity to design special places here. This building is in the Financial District, one of the oldest neighborhoods in Manhattan. Most of my adult life, it had been a nine-to-five commercial neighborhood, but it is quickly emerging as a vibrant residential enclave. With this project, we worked closely with our friends and collaborators, FXCollaborative, to shape the character of Jolie, drawing from the neighborhood’s long history but placing it squarely in the ethos of today.”
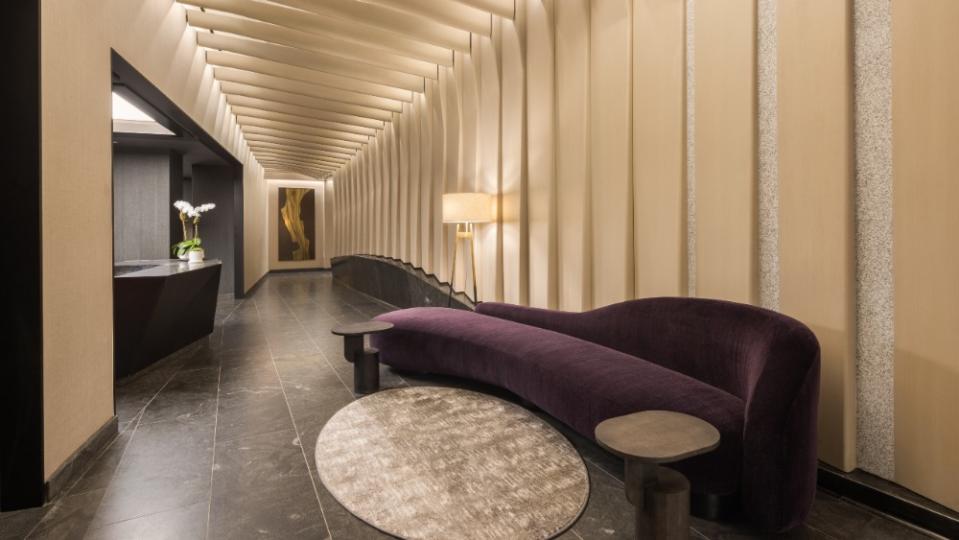
Stephen Brockman, partner at Deborah Berke, echoes that, saying each material chosen was strategically thought out. For example, dark and rich materials in the lobby anchor the lower floors to the early landscape, while brighter and more ethereal colors and textures were used on higher floors.
“As you go up and see sky and water views, the palette lightens and softens, culminating with the view of the harbor,” he says. “This is where Cloud Club 77 sits—a place where the building residents steal a moment together or alone. I imagine the Cloud Club as a place that nurtures community.”
Jolie’s residences, lobby and amenity spaces are tangible creations of Berke and her team’s visions. In particular, Cloud Club 77 is like a private club in the sky. Penthouse spaces are often reserved for crown-jewel units, but developer Trinity Place Holdings wanted all residents to enjoy the view from the top. Cloud Club 77 is an open-plan space dominated by neutral hues, sumptuous textures, marble fireplaces and floor-to-ceiling windows with exquisite harbor and city views.
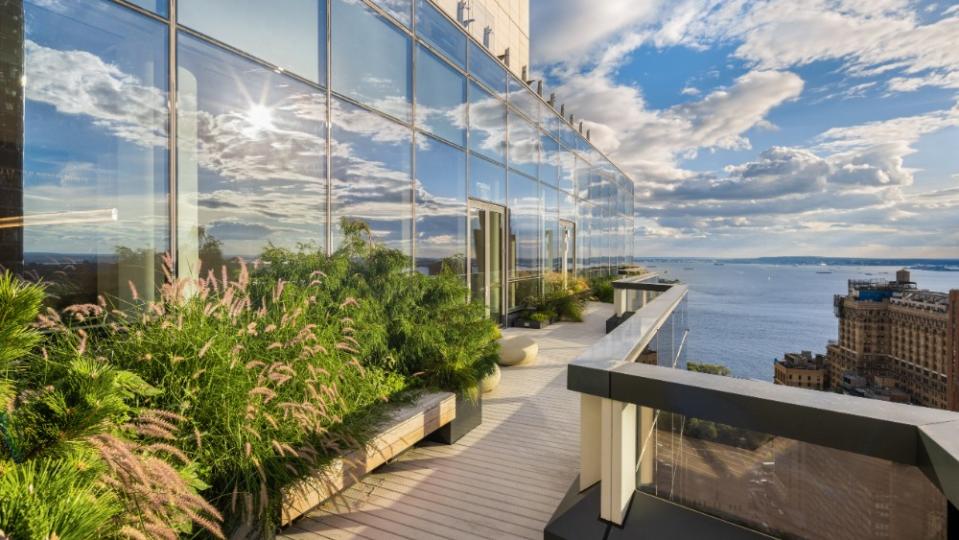
“In the lounge and private dining room, the full-height windows capture the views of the New York Harbor and the Hudson River,” Brockman says. “The diaphanous drapery softens and plays with the light, mimicking the sparkle that skips the water’s surface. A supporting cast of tactile and warm materials add to the serenity and softness of the space.”
Amenities throughout the building include a Resident’s Lounge; private dining room; a double-height fitness center; catering kitchen; game room with an outdoor terrace; cute children’s playroom; a rooftop observation deck; outdoor kitchen with a grilling station; pet station; and more. There’s 7,500 square feet of outdoor space across three separate terraces, including a 12th floor terrace with a dog run and heated seating, a 41st floor terrace and the rooftop deck.
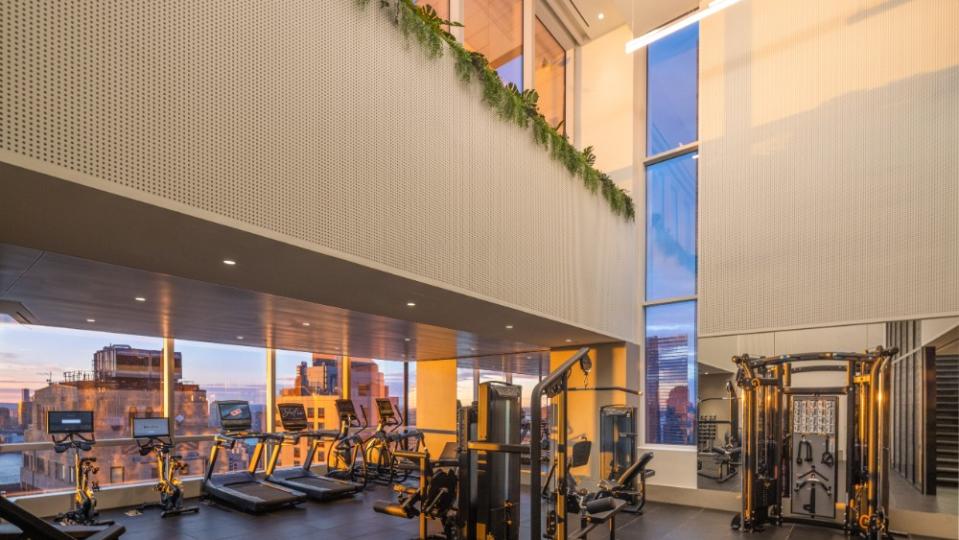
“For the kids’ room, I used a favorite wall covering from my friends at Flat Vernacular, called ‘Too Much Stuff,’” Brockman says. “It is densely filled with small watercolors of everyday objects. To me, it is an illustration of a controlled and joyful chaos.”
The fitness room uses acoustical paneling, which helps keep the noise from permeating other spaces on the amenity level. Brockman says it also helps dampen the whirring and clanking of the exercise machines while looking tailored and smart.
Meanwhile, the one- to four-bedroom residences, also designed by Berke and her team, are elegant, clean and understated that are environmentally sustainable. Kitchens also include luxe materials like thick slabs of Blue de Savoie marble, Bianco Mist Quartzite in the airy living rooms, wide-plank oak floors and custom floating wax-finished sycamore vanities. Only the finest fixtures and appliances were used throughout the residences.
“I love creating timeless architecture that both responds to and is grounded in this specific place in Manhattan, with the aim of bringing residents not only joy and delight, but also helping them to feel more connected to their home as part of an ever-evolving downtown,” Berke says.
Check out more photos of the property:
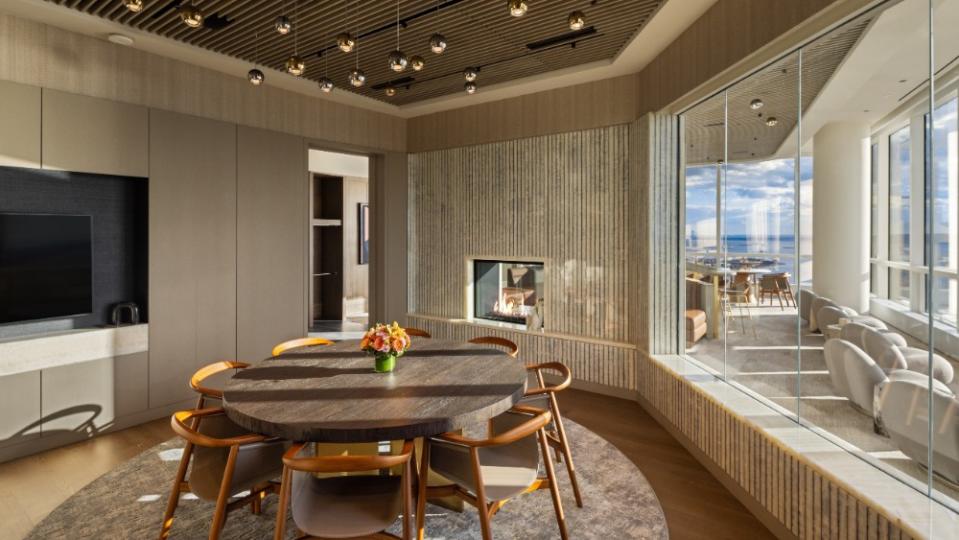
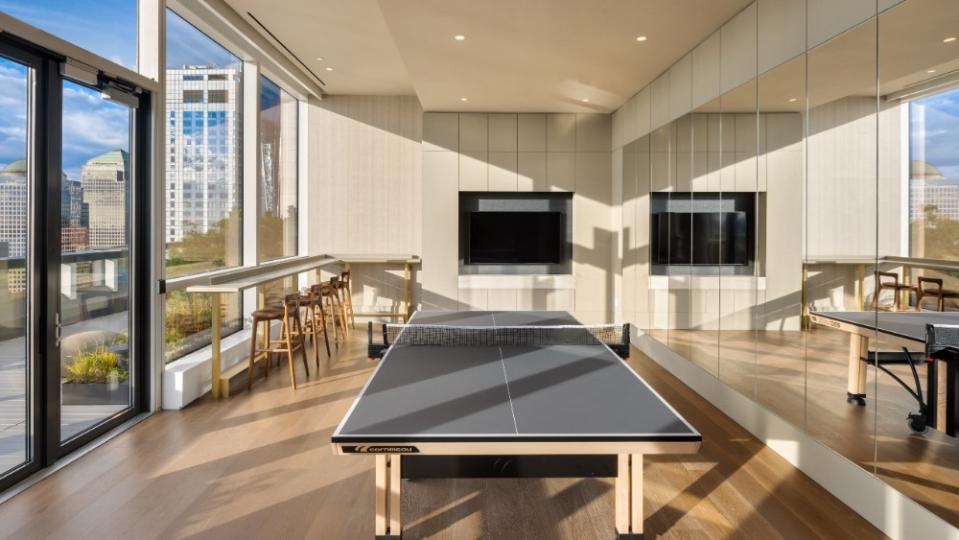
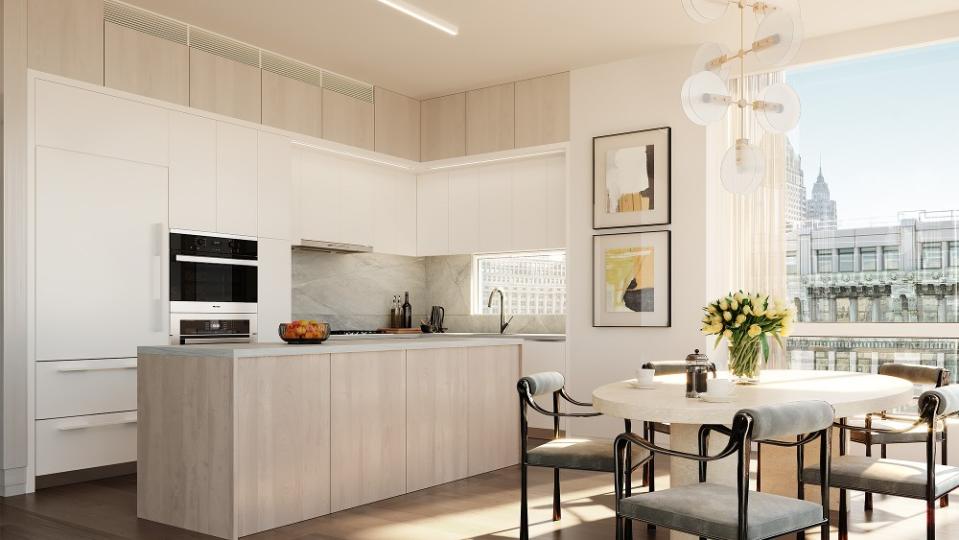
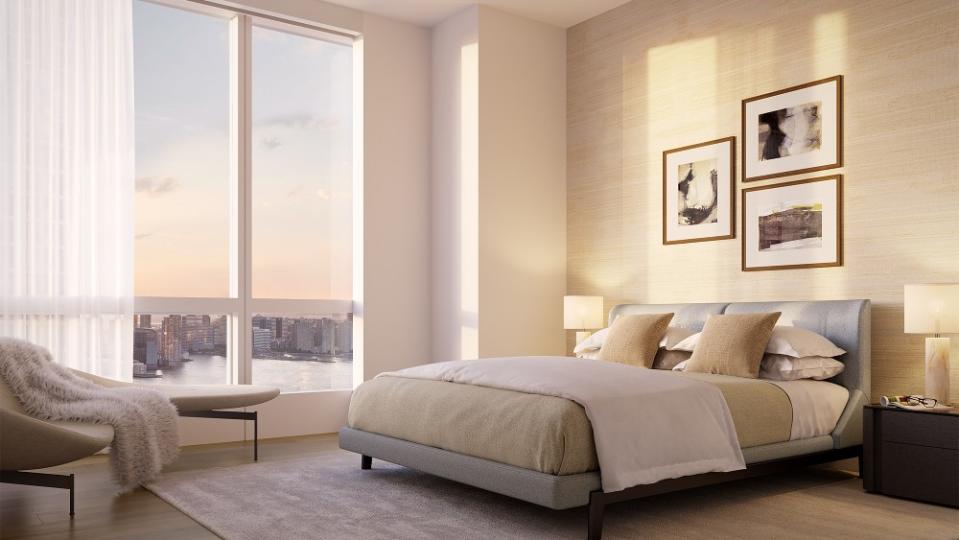
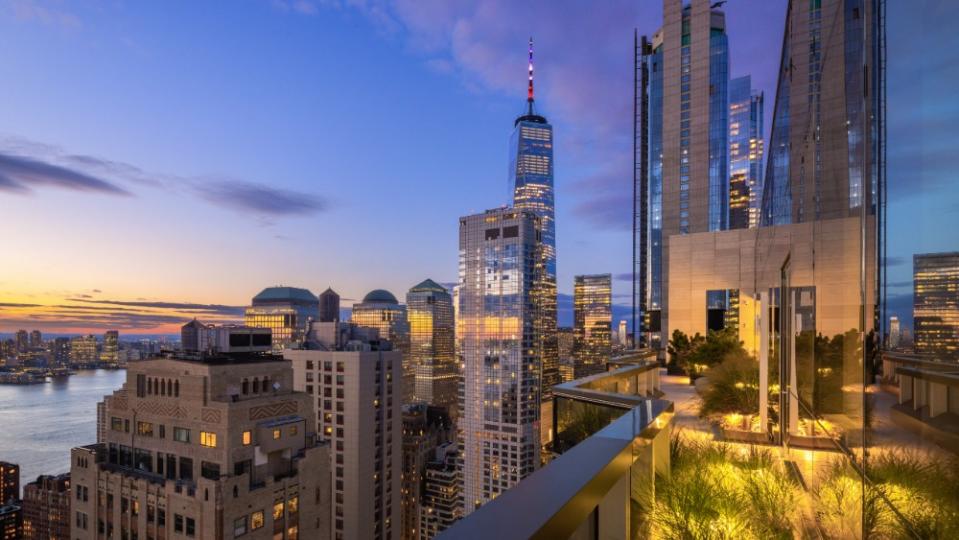
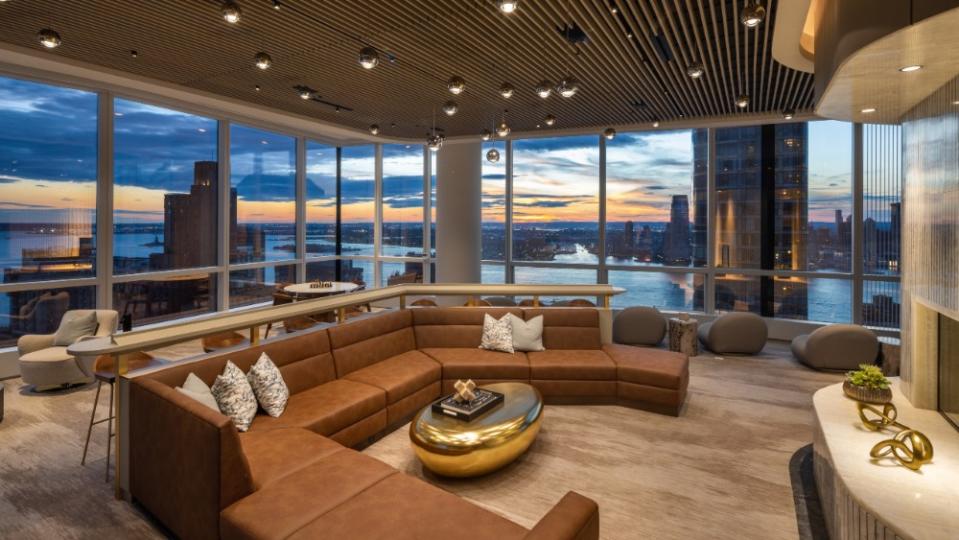
Best of Robb Report
Sign up for Robb Report's Newsletter. For the latest news, follow us on Facebook, Twitter, and Instagram.

