Designer Christina Salway Gave New Life to an Old Home in Brooklyn
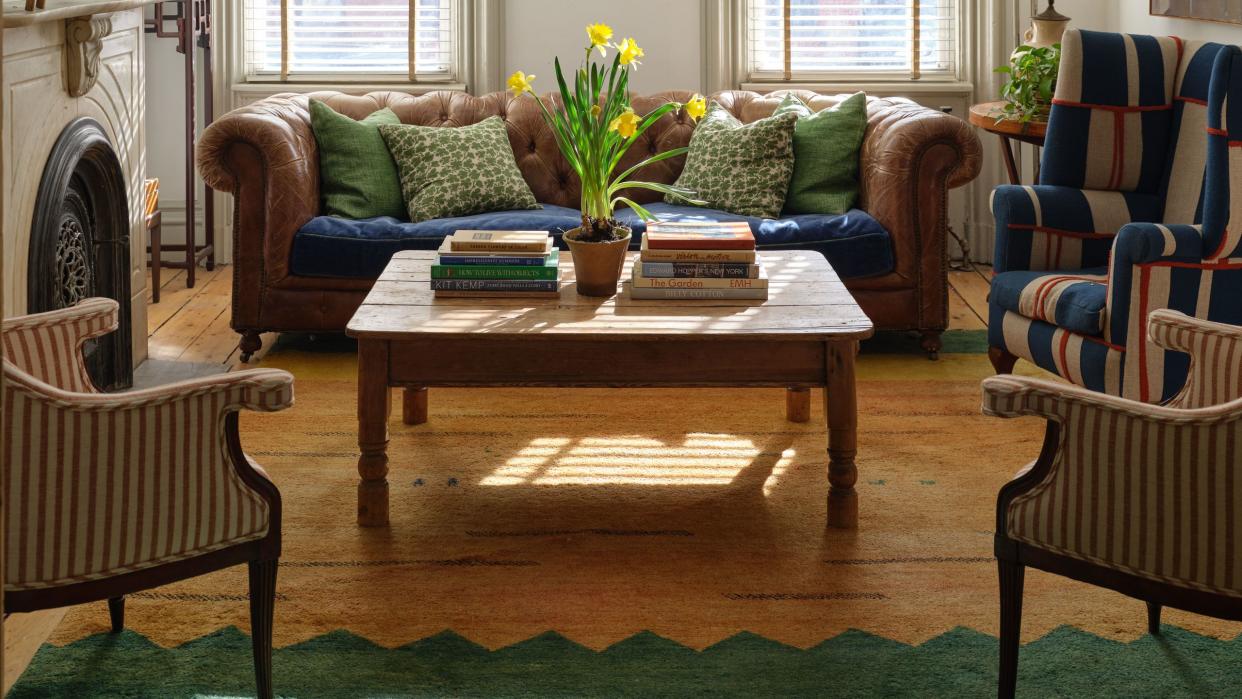
"Hearst Magazines and Yahoo may earn commission or revenue on some items through these links."
As a serial renovator, designer Christina Salway of ElevenTwoEleven Design has cultivated an eye for seeing value in places most of us would quickly run away from screaming. With at least six renovations under her belt, decades of design experience, and a family all-in on her creative vision, she's always looking for that diamond in the rough. Her most recent hunt uncovered a multi-level, 2,100-square-foot townhouse (with an additional 700-square-foot garden apartment) in the Greenpoint neighborhood of Brooklyn, New York. Built in the 1850's and owned by the same family for ninety years, it was well taken care of, but stuck in the past century.
The house—left as-is by the previous homeowner—had an impassable front door due to what Salway describes as "all the stuff piled inside." She recalls, "It’s as if one day the owner was like, 'I don't want to do this anymore,' and just walked out the door." Undetered, Salway made her way in through the lower-level garden apartment, stepping into the darkness. Only half the lightbulbs were working in the dimly lit apartment, which was filled with the sound of fire alarms chirping that dead battery melody. Salway turned to her broker and said: "This is it!" Her broker’s reaction? "You're literally in the dark."
"Walking in, I felt like we may have found the last bad house in Greenpoint and it was like striking gold," recalls Salway. As she made her way methodically through this abandoned indoor wilderness, she discovered miles of shag carpeting (some hot pink), faux paneling, and ivy used as an accessory on radiators and over doorways. "I don't totally know what they were going for but they had a vision," she says of the previous owners. "They were like, 'There's going to be stone, there's going to be ivy, there's going to be so much brown carpet you're not going to know if you tracked in dirt. It's going to be amazing.'"
Free of any trepidation, she went for it, edging out another bid with her offer to buy "as is"—which meant inheriting a house full of history and no shortage of Christmas Tree stars, Easter ornaments, and model trains. Keys in hand, the excavation of well over a hundred years of history began by removing "all the stuff," including furnishings, clothing, ("I swear they only left with their socks!" Salway marvels), all those shag rugs and layer upon layer of linoleum. Buried under those vinyl sheets were newspapers, once used the same way we do carpet pads now. These artifacts dated back to the 1940s, with headlines about World War II. History lessons aside, what was ultimately uncovered was a cost-saving miracle: All of the original pine floors were perfectly preserved throughout the entire house, and only required a light sanding and protective stain.
The process of making the house livable took just about a year, as Salway and her husband completely shuffled the layout, converting a kitchen to a bedroom, and a bedroom to a kitchen. Salway made one room at a time comfortable by slowing chipping away at each space. "We were basically camping in Brooklyn and making a commitment to a year of food deliveries and walking around inside with shoes on (until those floors were nail free)," she explains. She started with their son's room, then moved on to create a hangout space so the whole family could have "a marginally normal life," and eventually gave up the hot plates to work on renovating the kitchen. She recalls thinking "you know what would be awesome? If this bathroom didn’t look like a truck stop." But she maintained her sense of humor and attitude of gratitude for small favors like the fact that, despite the age of the home, the previous owners had added necessary electric improvements, adding light switches and electrical outlets. Salway jokes, "I thought 'Oh my god, I can walk into a room and control the lights by the door. What, am I a Kardashian?'"
Since no walls were being taken down—aside from the faux paneled ones—it was really about bringing each room back to its original character. Styrofoam drop ceilings were removed, revealing two additional feet of head room, original plaster moldings and intact ceiling medallions. Pocket doors and pressed tin ceilings were brought back to their former glory. "When you buy a home from the late 1800s a lot of what you're paying for are these details which are irreplaceable. You can add these things into a new home, but they’ll always look too pristine to be convincing," Salway says. As each room got completed they were re-furnished with a mix of consigned and vintage products that felt like they'd been collected over a lifetime. "It's a bit of countryside mixed with a London terraced house aesthetic, where everything is on top of itself," says Salway. "Nothing arrived in a box online. Everything came from somewhere strange. There's a story in every piece."
Will the story of this house be a happy ending for Salway's family—is it their forever home? "I don’t think we’re capable of saying we are ever going to have a forever home," she muses. "But I think this is our next-decade house. It's a fixed point that offers stability as we continue to renovate other homes."
Entryway
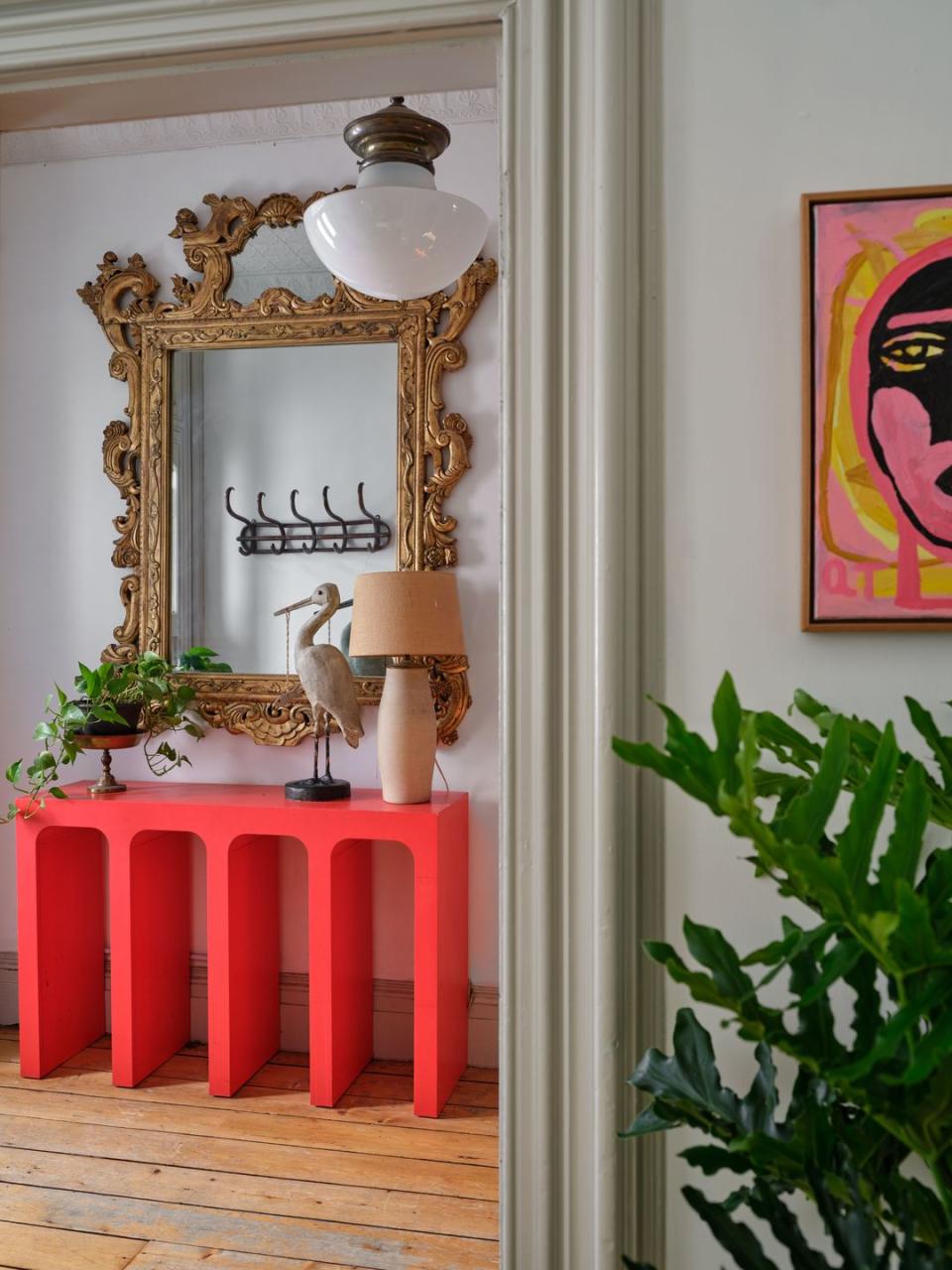
The bright coral console table was a one-off product template given to Salway for free. The ornate, gilded mirror above it is the perfect juxtaposition to its modernity.
Living Room
Undeniably Salway's favorite room in the house, this space has all those architectural details that people are drawn to in a pre-war building, including the original ceiling medallions, now offset with a contemporary Visual Comfort & Co. fixture.
Colorful furniture stands out against walls painted in Farrow & Ball All White, and trim and moldings in Benjamin Moore Revere Pewter. The sofa is a secondhand Restoration Hardware Chesterfield recovered with sapphire blue mohair seats, the wingback chair was purchased at Doyle's auction house and is covered in Pierre Frey, and the two small armchairs were purchased on Facebook marketplace and recovered in Guy Goodfellow striped sacking. Under the antique coffee table is a rug found at a yard sale (which originally came from a church in Maine). Above the fireplace hangs a large painting is by Marion (Bonnie) Miller. The tiger on the wall is an oriental rug purchased at market in Paris; it hangs above Salway's collection of miniature staircases
Kitchen
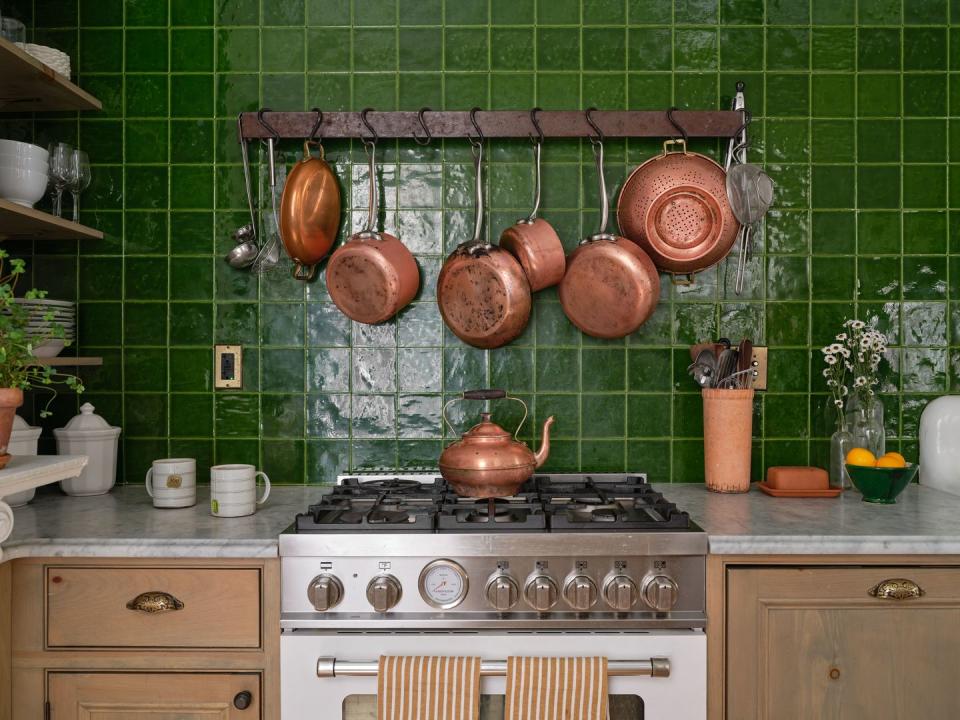
"When I was a teenager, one of my best friends lived in this marvelous terrace house in London," says Salway. "It was like a fantasy—and had this light-filled carnival themed kitchen that left this lasting impression on me. When we started designing this house, I kept finding myself thinking back on how joyfully peculiar and perfect that house was. I wanted our house to feel just like that—designed to express our lives, and our adventures, and never overly serious."
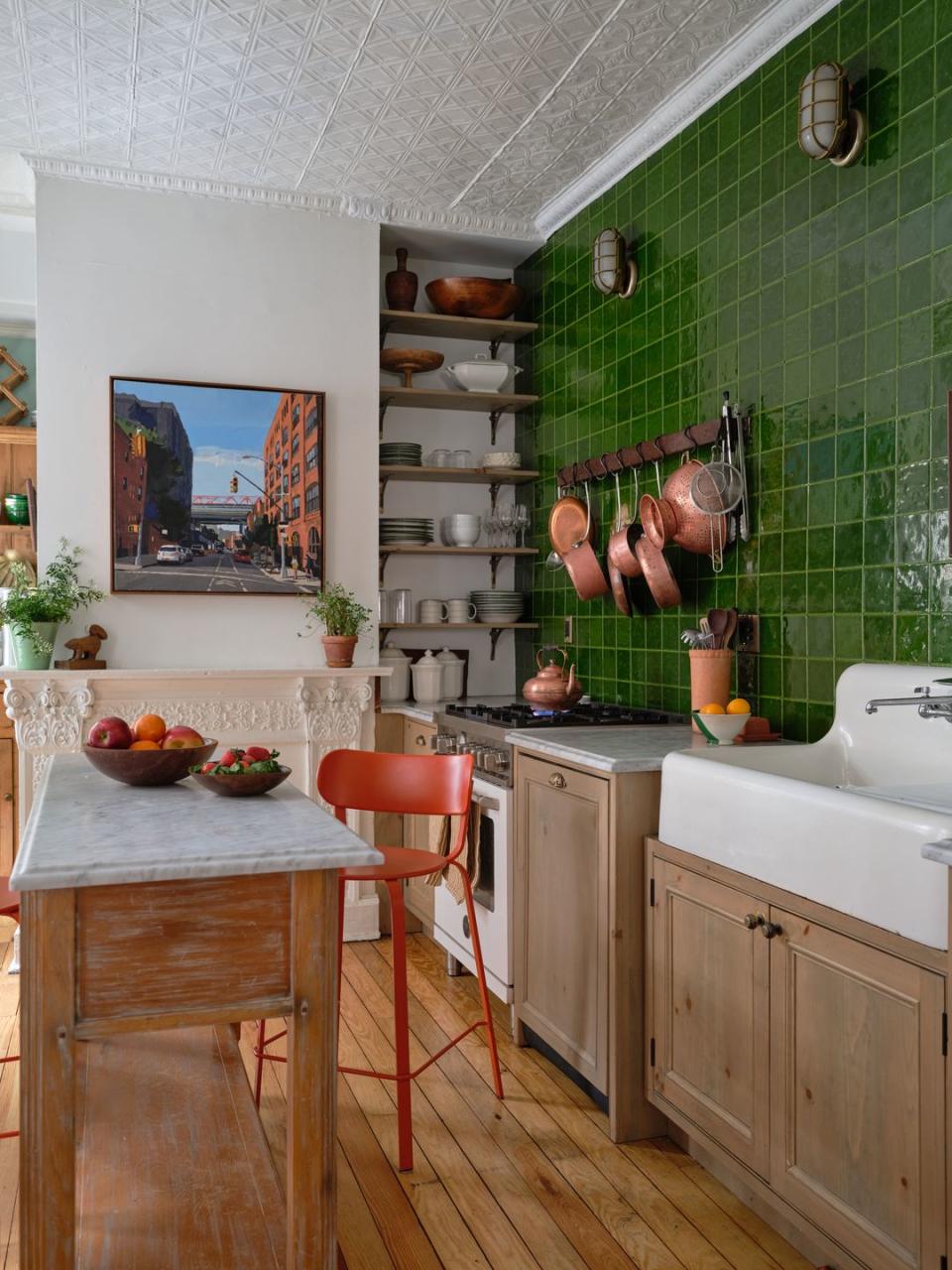
With a full pantry on the back wall of the kitchen, the main cooking space is designed for everyday life. Their dishes, glasses, pots and pans are all within arms reach. "It's really strictly organized and minimally staffed so that only the things that we need to have access to every day are in that room," Salway says. "Everything gets put away. Every morning it looks like it could be photographed, and every night it looks like it could be photographed. We're not the kind of people who leave nine different spices and 10 different oils on the countertop. It's just everything in its place and a place for everything."
Backsplash: The Complete Tile. Cabinets: Express Millwork. Range: Bertazzoni. Refrigerator: Liebherr. Painting: Aaron Hauck. Sink and hutch: Antiques.
Dining Room
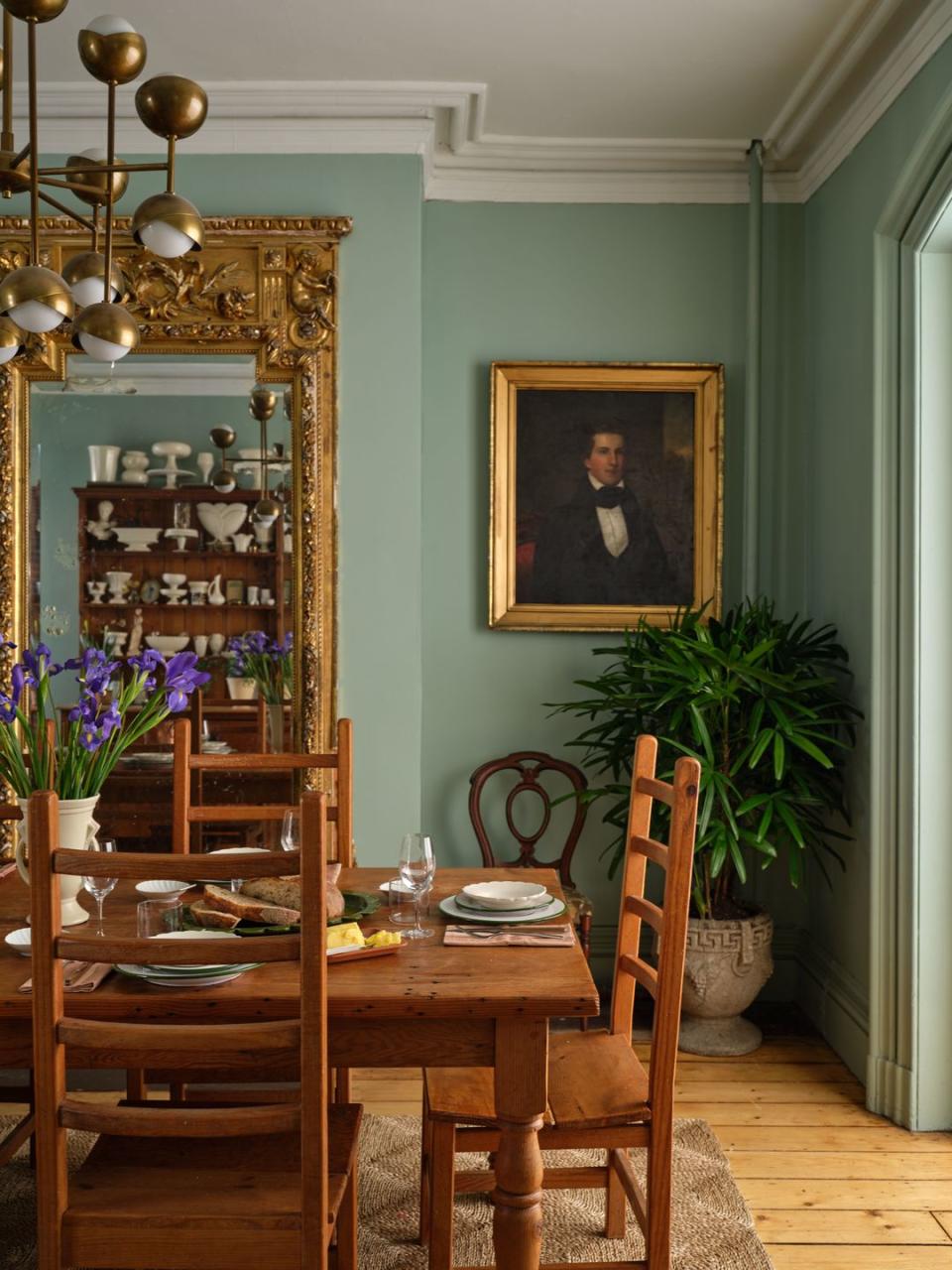
"My favorite detail in the our house is the arched doorway between the living room and dining room with the etched glass pocket doors," says Salway. "Every time I see them, I feel like we won the lottery. Everything in this room is second hand or antique—the massive gilt mirror was bought on Craig's List about five years ago, and was originally in my husband's bar in Williamsburg. The farm table, hutch, and chairs are antique, the Victorian portraits are hand-me-downs from an adored client from a decade ago."
Chandelier: Soho Home. Paint: Farrow & Ball. Rug: Chairish.
Primary Bedroom
Salway's second favorite room in the house, the primary bedroom is flooded with natural light and feels like an English boutique hotel en-suite. The antique slipper chair came from the Brimfield Market.
Bed: Kravet. Sconces: Serena & Lily. Drapery: H & M. Chandelier: Vault Light. Linens: Piglet in Bed. Shams: Holland & Sherry by Katie Leede.
Bedroom
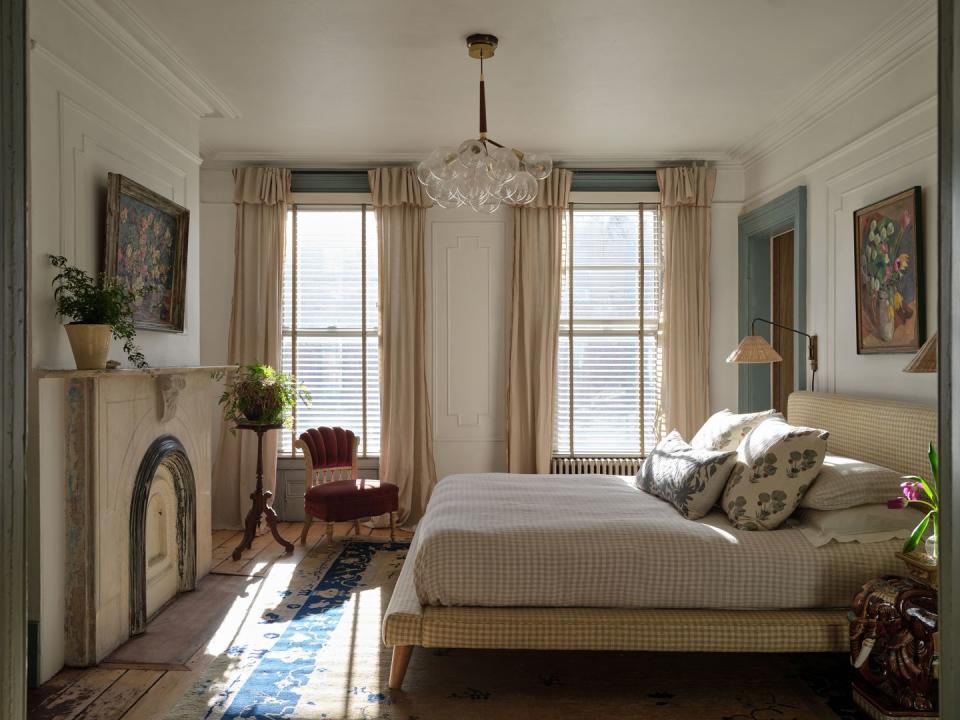
"My son is right in that in-between age; he's eleven, so I didn’t want to make the room overly childish, but I also wasn't ready to fully give it over to posters and dirty laundry," says Salway. "We compromised on white walls, a blue ceiling, ochre trim, and lots of Godzilla posters. Luckily, we both love the Sanderson wallcovering."
Wallcovering: Sanderson. Paint: Farrow & Ball. Linens: Piglet In Bed. Drapery: IKEA.
Bathroom
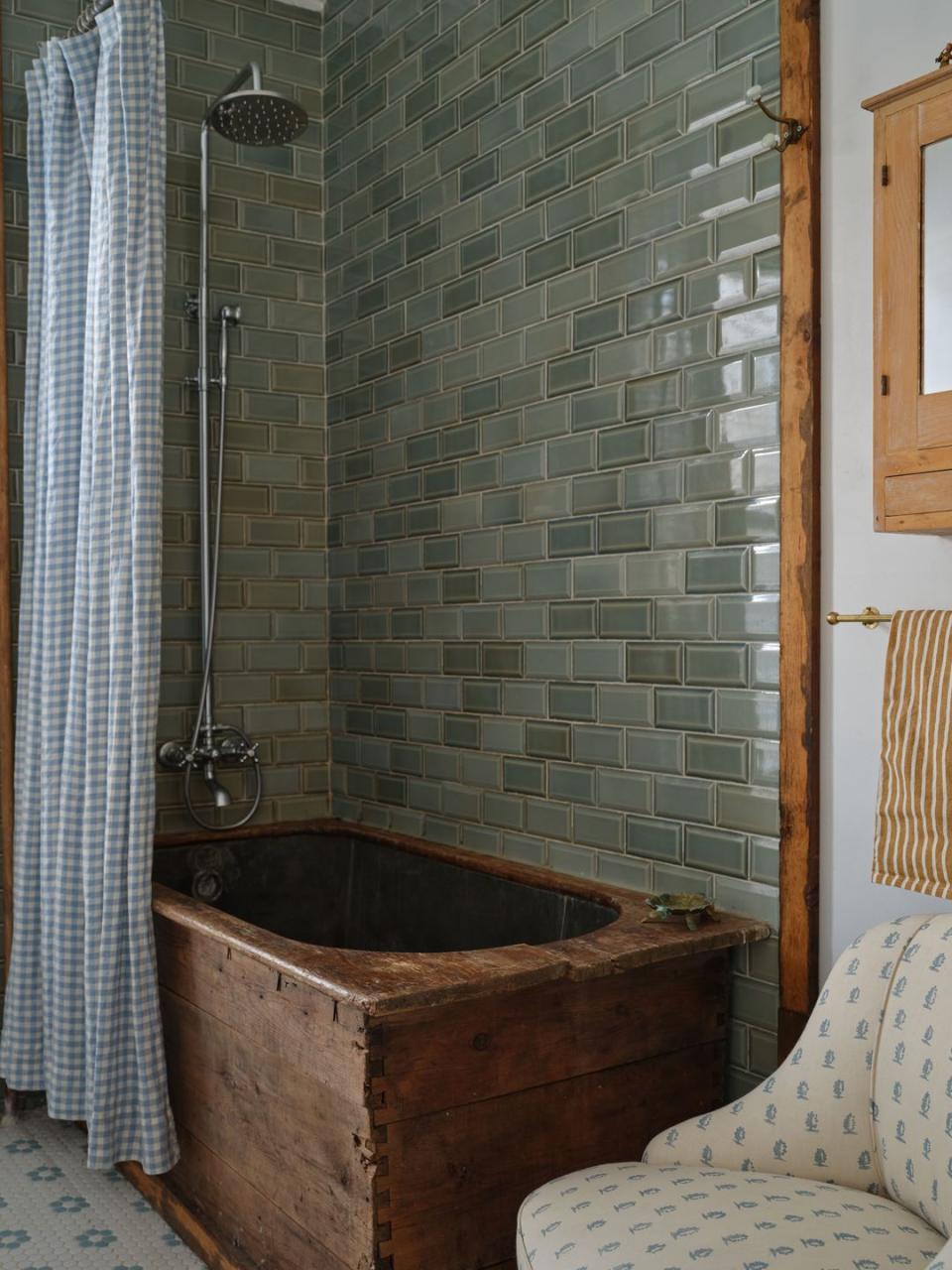
A "coffin tub" made of copper and wood is Salway's favorite find in this room. The soft copper holds the temperature underfoot creating an almost spa like experience in the shower. She discovered the chair abandoned on the street and had it reupholstered in Rogers & Goffigan.
Fixtures: Amazon. Wall Tile: Urban Archeology. Floor Tile: Floor & Decor.
Office
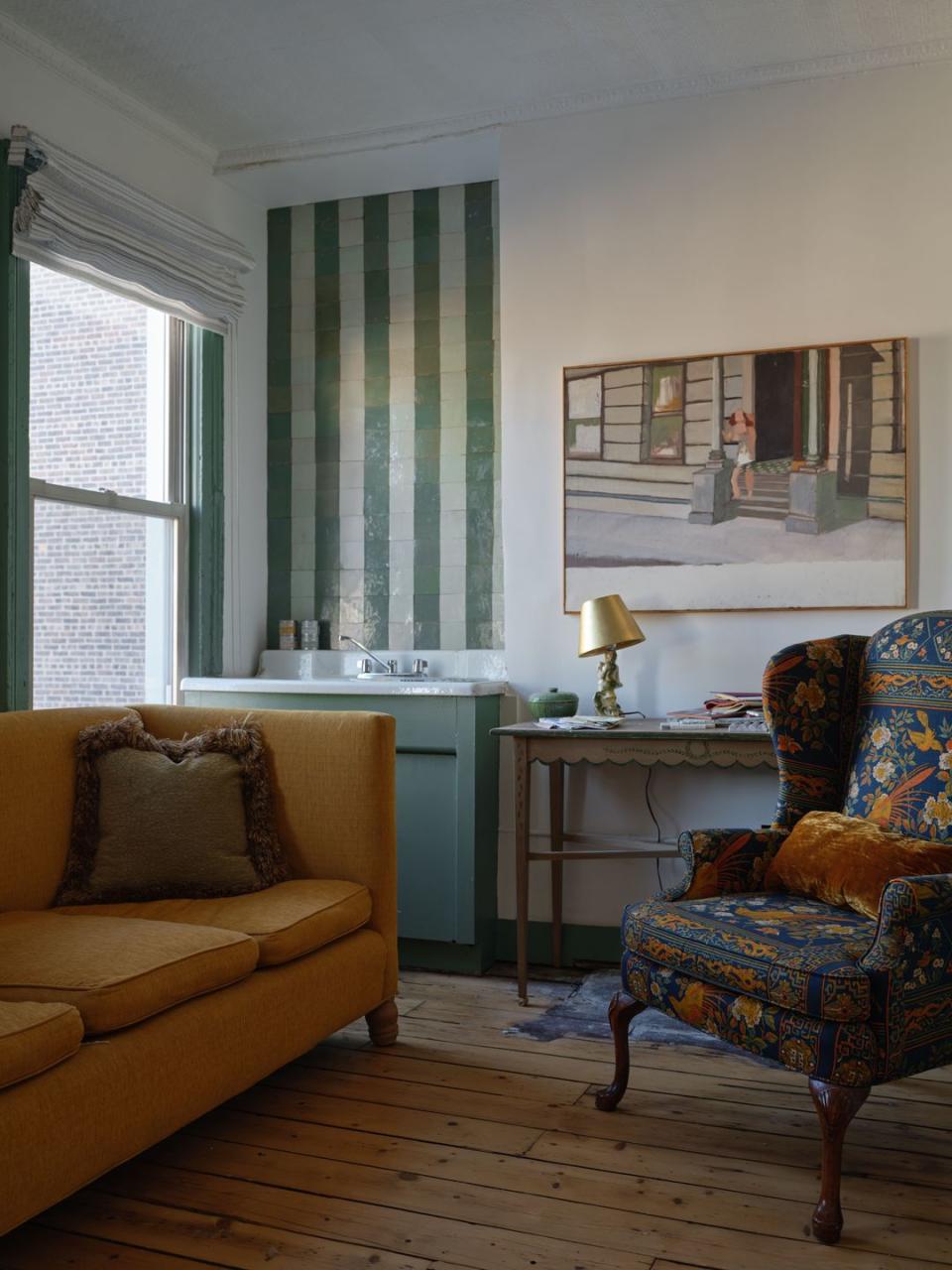
Originally the third floor kitchen, this space is now Salway's home office. She left the sink and a stove in place!
Q&A
House Beautiful: Who was involved in making this project come to life?
Christina Salway: My design firm, Eleven Two Eleven, oversaw the design-build and renovation. We worked with a local contractor (Modphy Services) for numerous specialty projects, and with Express Millwork in the Bronx for the kitchen millwork.
HB: What was the home like before?
CS: It was clearly a much-loved family home, but pretty wild when we arrived. Almost every aspect of the house was under a layer of the 1960's and 70's. The kitchen appliances were brown and olive green, the exterior was covered in asphalt shingles, there was wall-to-wall carpet everywhere, except where there was rolls of vinyl flooring, and sometimes, there were layers of both. The garden apartment bathroom appeared to have "volcano influences"—lots of brown, beige, fake wood, and faux-cut stone lava flooring.
HB: What was the reason/inspiration for the new design? What are a few ways you achieved your vision?
CS: Our house feels a little like a country house in the city—which is a mixture of my design vision and the constraints of our budget and existing collection of furniture. When we moved into the Brooklyn house, it was a combination of all of our furniture from our previous Brooklyn apartment along with much of the furniture we'd collected for a country house we had sold upstate. I half-jokingly say that I want it to feel like the home of a Victorian explorer—full of verdant plants, peculiar taxidermy, interesting art, and our collections from traveling through life. If I was going to define my aesthetic in one word, it would be collected. I am drawn to marvelous, bizarre, uncommon things—strange chairs, unexpected upholstery, old pine cabinets, rickety inlaid tables. I think I am weirdly attracted to things that are slightly ugly-beautiful.
HB: How did you save money/DIY/get crafty?
CS: Oh man, we saved money everywhere we could. We did all of the demolition/clearing, most of the skim-coating and wall repairs, painted everything, stripped the banisters (that took forever, by the way), stripped the paint from all of the marble fireplaces (also the messiest, most tedious project I’ve ever done), refinished the doors, hung the wallpaper, did all of the tiling (all of the bathrooms, the kitchen backsplash, the vestibule tiles)—you name it, we did it if we could. This was the seventh house we were renovating together, so we have plenty of experience getting our hands dirty at this point.
You Might Also Like

