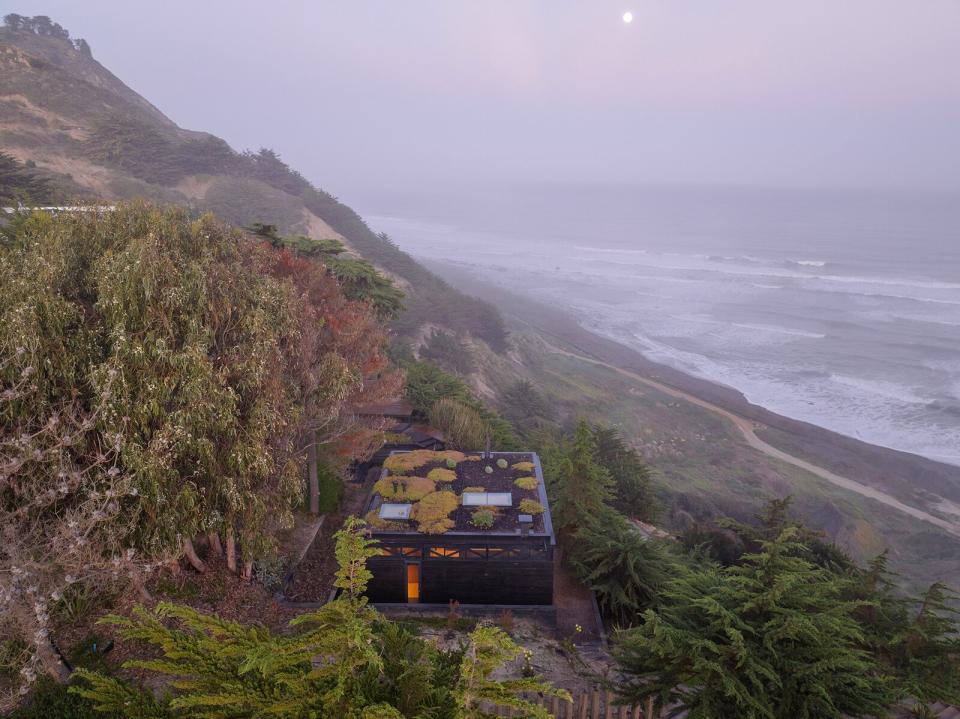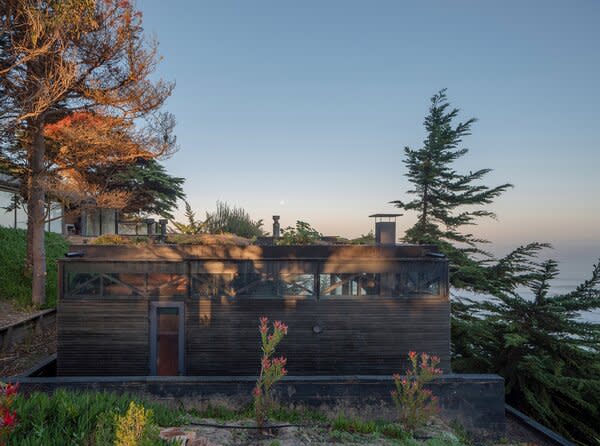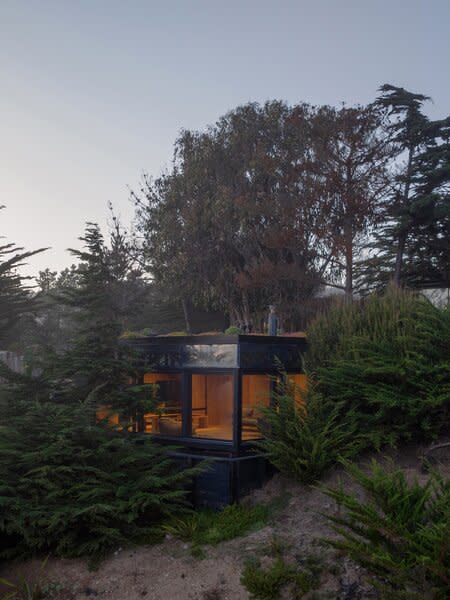They Designed This Tiny Chilean Cabin From 7,000 Miles Away
Perched on the edge of a windswept bluff, the cozy getaway by Stanaćev Granados has walls of glass, a concealed suite of bunk beds, and a roof planted with succulents.

Architects Nataša Stanaćev and Manu Granados were living in southern Spain when they received a request to build a small cabin next to an existing beach house. The client, a real estate developer named Andrés Galesio, explained that it would be a sort of hideaway for his teenage kids, a place where they could sleep and host barbecues and get-togethers. He had already chosen the location for this structure—right by the edge of a bluff on the property’s sloped yard—and he wanted the work to begin in a month.
It was an interesting brief and a straightforward project, except for one thing: The location was 7,000 miles away in the coastal village of Matanzas in Chile, where Stanaćev and Granados had been based before the pandemic. "As soon as we moved back to Spain, we started getting requests from Chile," says Granados, who is Spanish (Stanaćev, his wife and business partner, is Serbian). "We ended up doing several projects via Zoom, with clients we’d never met before."
In this case, Andrés had seen a home that the couple designed for one of his neighbors. "I really liked the style it had, and how all the details came together," he says. "I needed someone who could handle the challenge of building on a steep hill with 180 degrees of ocean views."
See the full story on Dwell.com: They Designed This Tiny Chilean Cabin From 7,000 Miles Away
Related stories:




