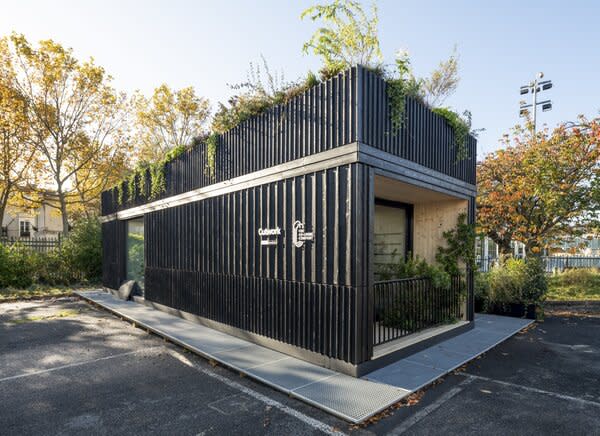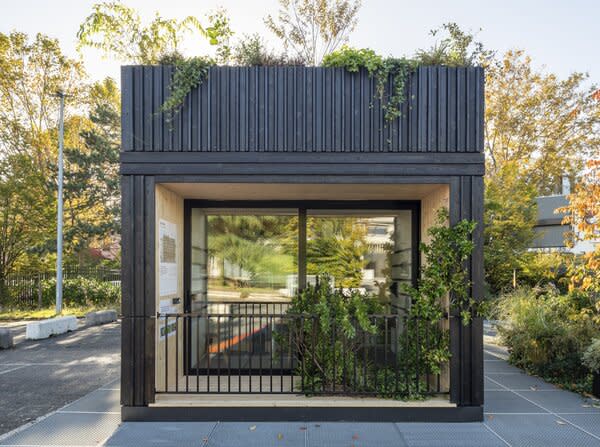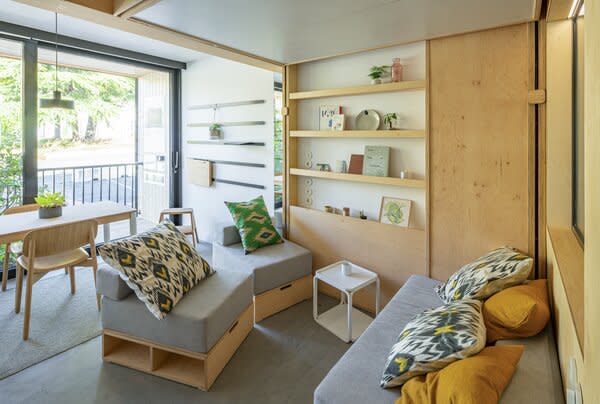This Design Firm Envisions Planting Prefab Homes "Like Trees" in Cities
Cutwork’s $200-per-square-foot modular homes include space for plantings—when stacked together, they could form rich ecosystems, says the company.

Welcome to Prefab Profiles, an ongoing series of interviews with people transforming how we build houses. From prefab tiny houses and modular cabin kits to entire homes ready to ship, their projects represent some of the best ideas in the industry. Do you know a prefab brand that should be on our radar? Get in touch!
Cutwork was founded in 2016 by Antonin Yuji Maeno and Kelsea Crawford to "rethink spaces to make them more elastic in their usage," says Antonin. Sustainable, adaptable, and affordable, the promises of prefab construction appealed to them as the best tool for the job.
Cutwork spent the first few years of their practice developing modular and coliving concepts, including composite-concrete housing for refugees, before attracting the attention of a large real-estate developer in France. Impressed with their work, Bouygues Immobilier invited them to design their budding venture into shared housing. The unlikely collaboration would yield PolyRoom: a highly adjustable home that is built for stacking one atop the other.
Here, Antonin shares what goes into creating Cutwork’s adaptable prefab units.
What’s the most exciting project you’ve realized to date?
PolyRoom is the most exciting prefab project we’ve realized so far. It was created for Bouygues Immobilier, one of the largest real estate developers and operators in France, who asked us to develop a prefab, modular construction unit for an innovative shared living brand. They were most excited about three elements of our design:
The efficiency and ease of construction that improves with scale.
The fully customizable interior with integrated furniture that can be reconfigured for different usages, giving residents a range of possibilities in the compact space.
A built-in natural plant system that enlivens the industrial façade and incorporates native species like plants and birds, allowing the modules themselves to be "planted like trees" in urban environments.
See the full story on Dwell.com: This Design Firm Envisions Planting Prefab Homes "Like Trees" in Cities
Related stories:




