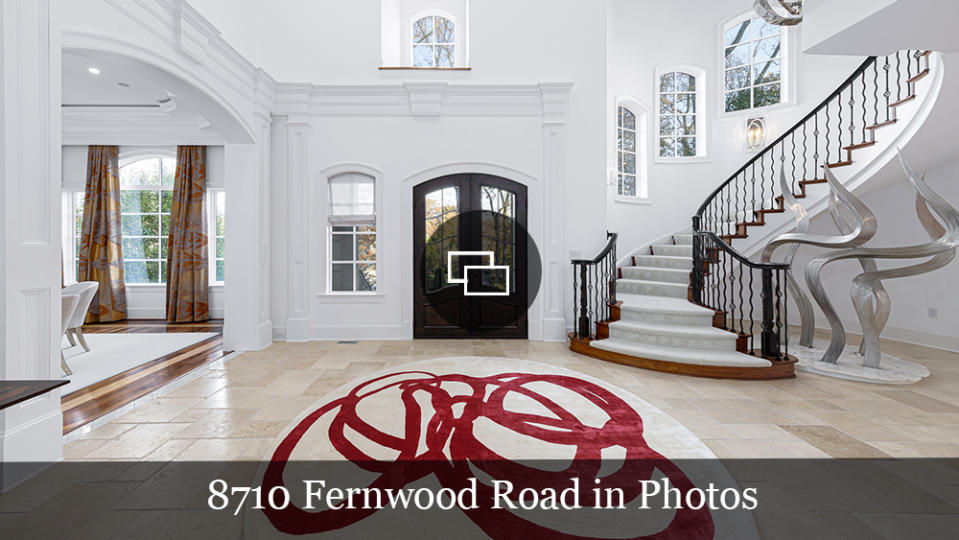A DC-Area Chateau With a Spy-Proof ‘Situation Room’ Just Hit the Market for $7 Million
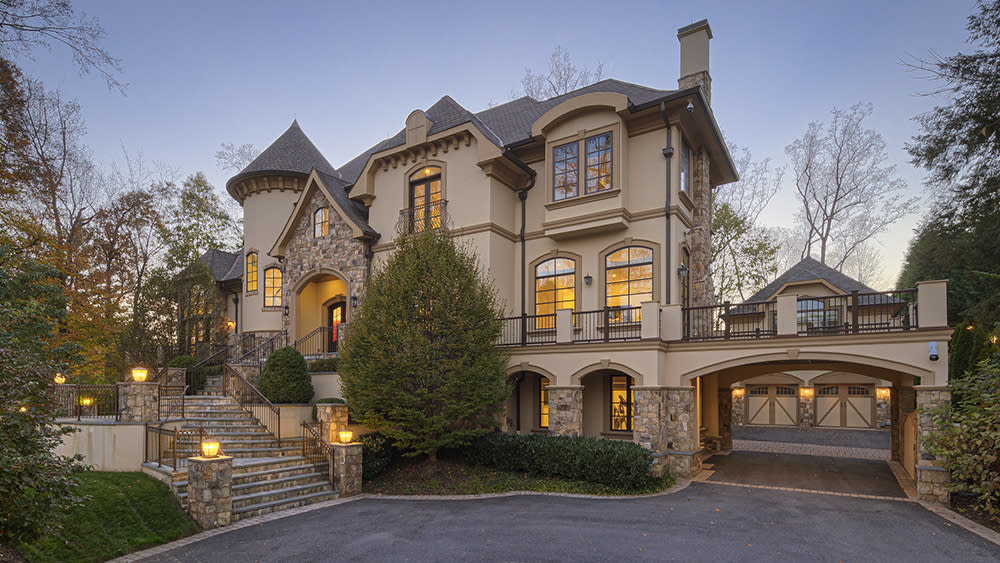
Located in Bethesda, Maryland’s ultra-exclusive Bradley Hills Grove enclave, a French chateau-inspired estate with interior spaces designed by the award-winning firm Barbara Hawthorn Interiors has hit the market asking a cool $6.9 million. And while it may not be the White House, the SCIF inside this DC-area mansion wouldn’t be out of place in the West Wing.
The swanky Fernwood Road residence measures a commodious 8,300 square feet over three floors, and among the most notable and unusual perks is the Sensitive Compartmented Information Facility, a feature rarely seen in a private home. In an emergency, the subterranean space doubles as a panic room.
More from Robb Report
The Whiteley in London Unveils a $16 Million Model Apartment Designed by Kelly Behun
After Buying Elton John's Condo, an Art Collector Lists His Spectacular Atlanta Mansion
Mercedes-Benz Is Building Its First Residential Tower in Dubai
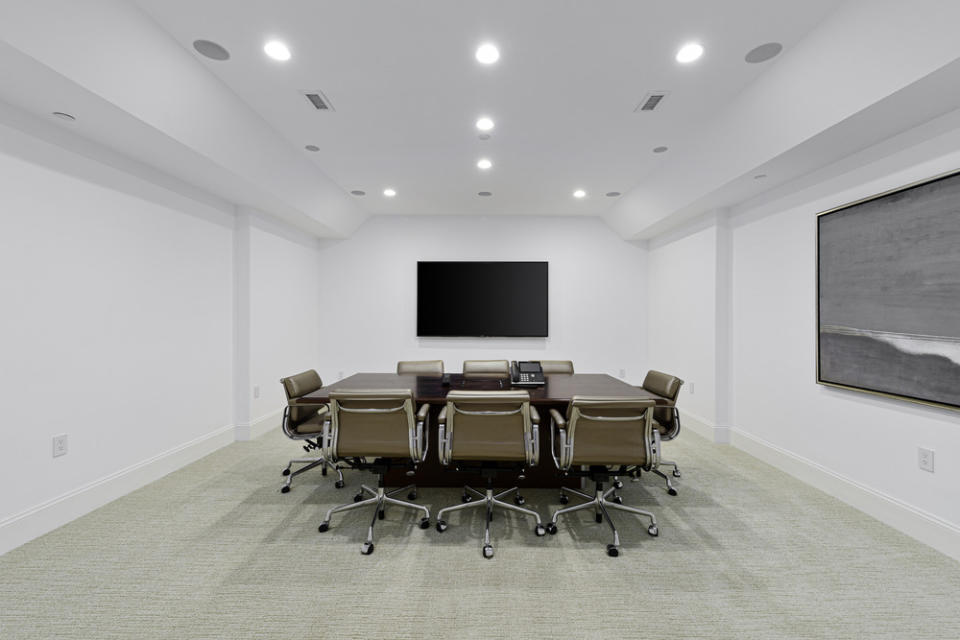
SCIFs, highly secure conference rooms where government officials and military personnel can view and discuss top-secret classified intelligence information, are more typically found in government buildings. But, while this SCIF is not located inside a government building, it’s certainly up to government standards; it was built by ABE Networks, a custom technology integration company based in Washington, D.C.
But, of course, one wonders just who might need a private SCIF in their home. According to tax records, the seller, who purchased the property in 2015 for almost $5 million, no doubt had plenty of reasons to discuss sensitive information as he’s one of the co-founders of a Texas-based company that supplies land mine and improvised explosive device detection vehicles, systems, and support services to U.S. and foreign military forces.
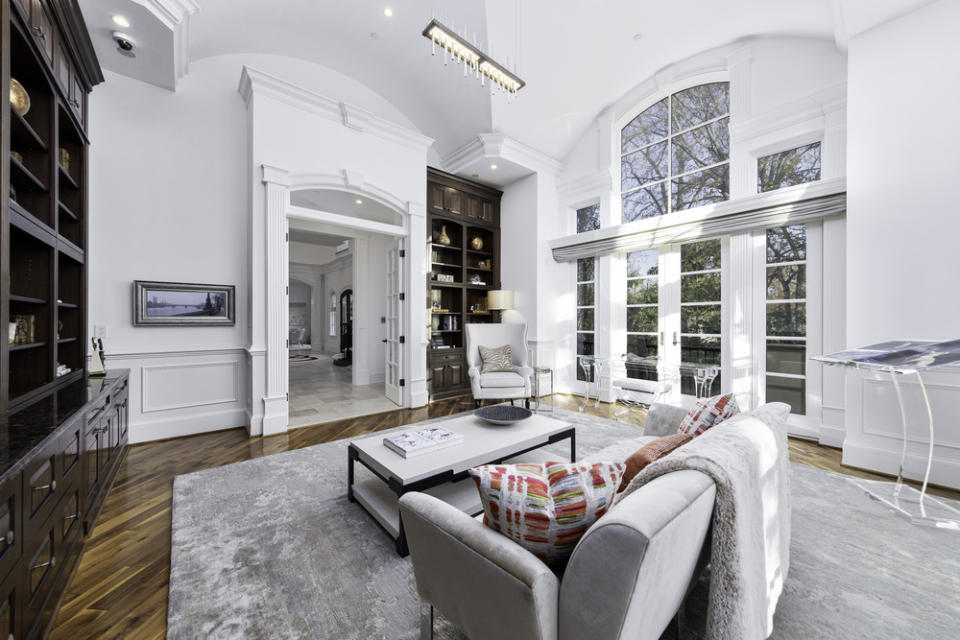
Sitting on just over an acre of land, the mansion has six bedrooms and nine bathrooms, along with a four-car garage. Inside, the stately abode is decked out with soaring 12-foot ceilings, rosewood floors, custom lighting, windows with motorized shades, and balconies off the library and living areas.
Some of the over-the-top amenities, aside from the aforementioned SCIF room, include a gym, a screening room, a full bar area with a wine cellar, an elevator, and an oversized party deck. Naturally, the property is serviced by the latest in smart home technologies and is fortified with a government-grade CCTV system.
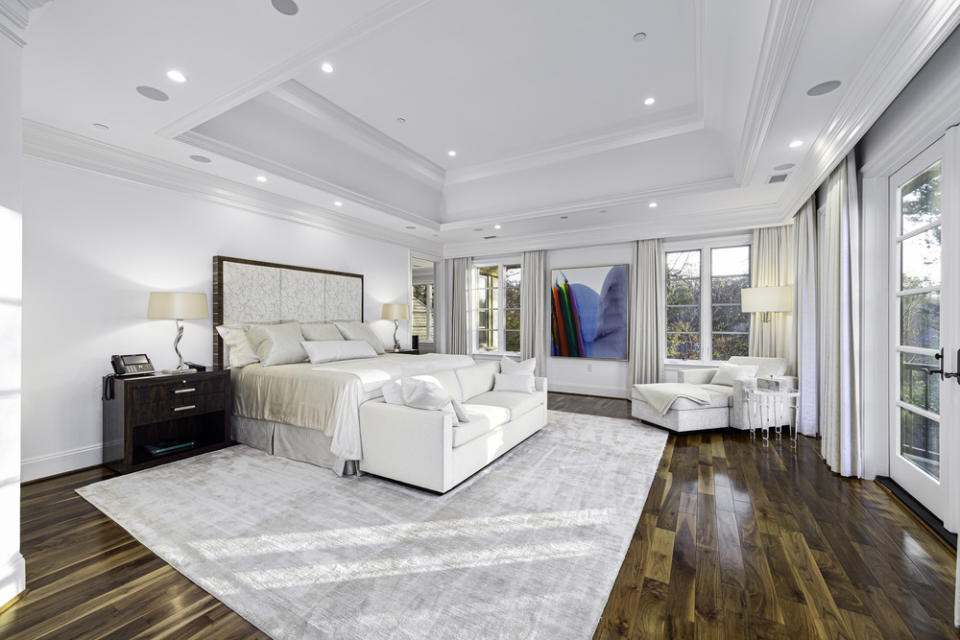
The large open chef’s kitchen is kitted out for everyday use with top-of-the-line appliances from Wolf and Sun-Zero, but for hosting larger events, there’s also an adjacent catering kitchen with commercial-grade equipment.
Upstairs, the primary suite is complete with a rotunda-style sitting room, a fireplace, a private balcony, and three massive closets—one of which was custom-designed with glass-fronted doors, a stone island with drawers, and a bathroom. Outside, the grounds are just as impressive and sport a large swimming pool, lush gardens, a fireplace, and a pool house.
The listing is held by the Jennifer Chow Group of RLAH @properties.
Click here to see all the photos of 8710 Fernwood Road.
Best of Robb Report
Sign up for Robb Report's Newsletter. For the latest news, follow us on Facebook, Twitter, and Instagram.
