Is Daniel Libeskind’s Latest Residential Building the Blueprint for Affordable Housing?
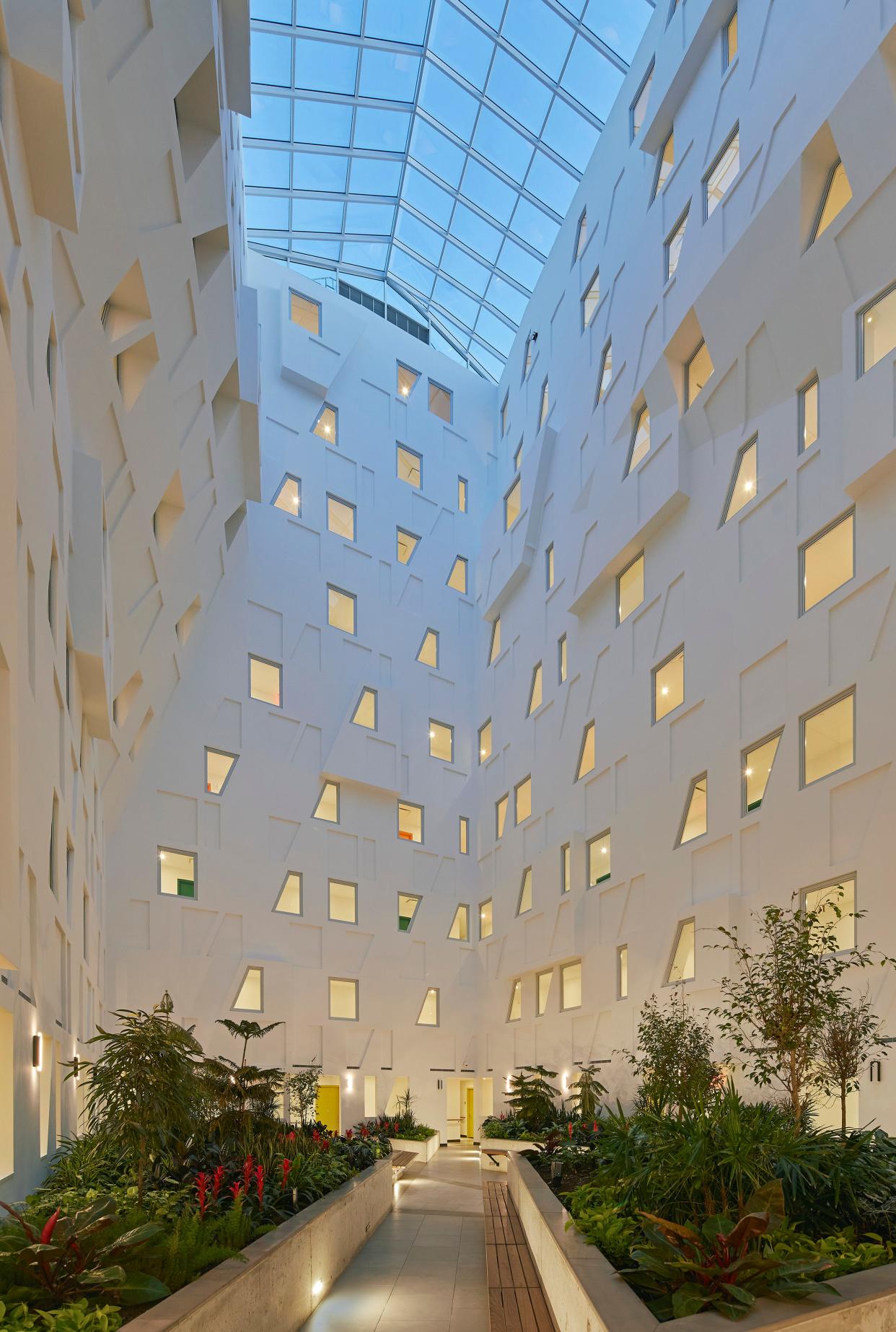
- Oops!Something went wrong.Please try again later.
Photo: Hufton and Crow, courtesy of Studio Libeskind
A twisting façade made up of geometric windows and sharp angles emerges like a beacon in Bed-Stuy, Brooklyn. Located on the campus of New York City Housing Authority’s (NYCHA) Sumner Houses, a 1958 affordable residential development, the building is a literal bright spot among the unadorned redbrick towers that surround it. Sumner House Atrium, as it’s called, was designed by Daniel Libeskind, and is the new blueprint for affordable housing in New York City.
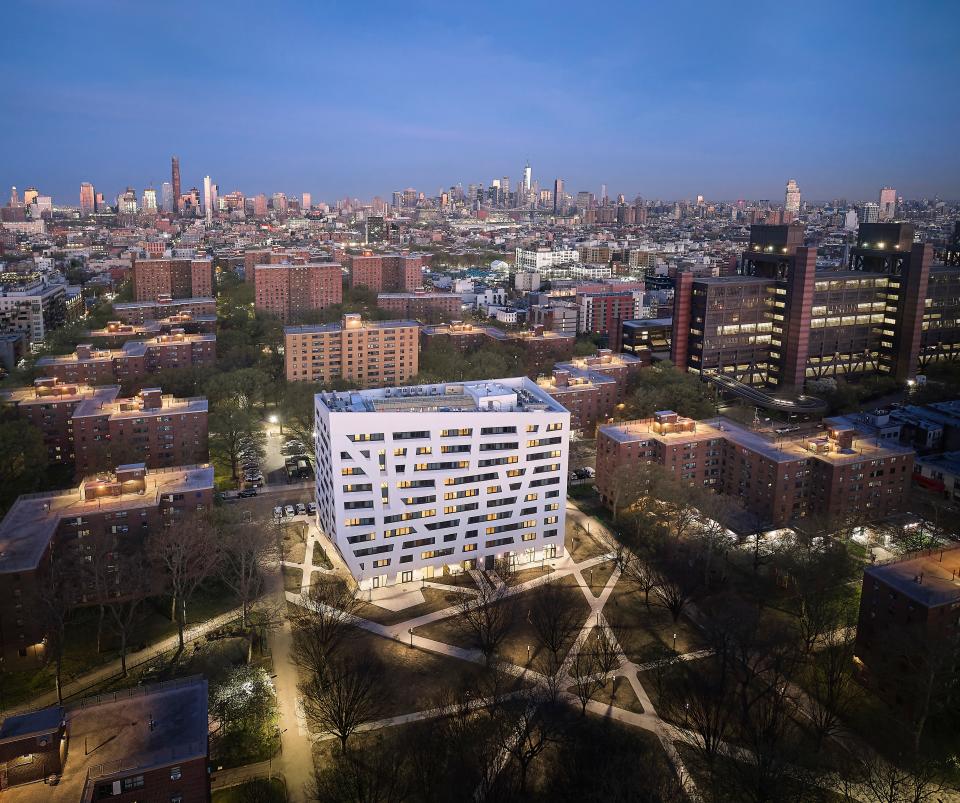
Founded in 1934, NYCHA was originally intended to counter unsafe tenement living that arose during the Great Depression. “They were relatively low-rise walk-ups built to extraordinarily high-quality standards,” Nicholas D. Bloom, a professor at Hunter College and author of Public Housing That Worked, told the New York Times in 2018. However, some saw these buildings as too good, and the quality of the structures slowly decreased as less attention was given to them. As Bloom explained it, “much bigger projects, more repetitive design, units finished at a much more basic level, and a lot of economizing done.” Today, many of these complexes are recognizable by their similar profiles: redbrick towers, rows of facsimile windows, and an X-shaped profile.
By the 1960s, shortly after the Sumner Houses were constructed, there were over 1,000 units and 69 developments through the program, and maintaining such a large operation became a challenge. By the 1980s, NYCHA buildings mirrored many of New York City’s overarching social problems and were riddled with crime, vandalism, and drugs. According to Gregory Umbach, a professor at John Jay College of Criminal Justice and author of The Last Neighborhood Cops who also spoke with the New York Times, the 1980s represented the first time someone could be “more at risk of criminal violence on NYCHA property than in the surrounding neighborhood.”
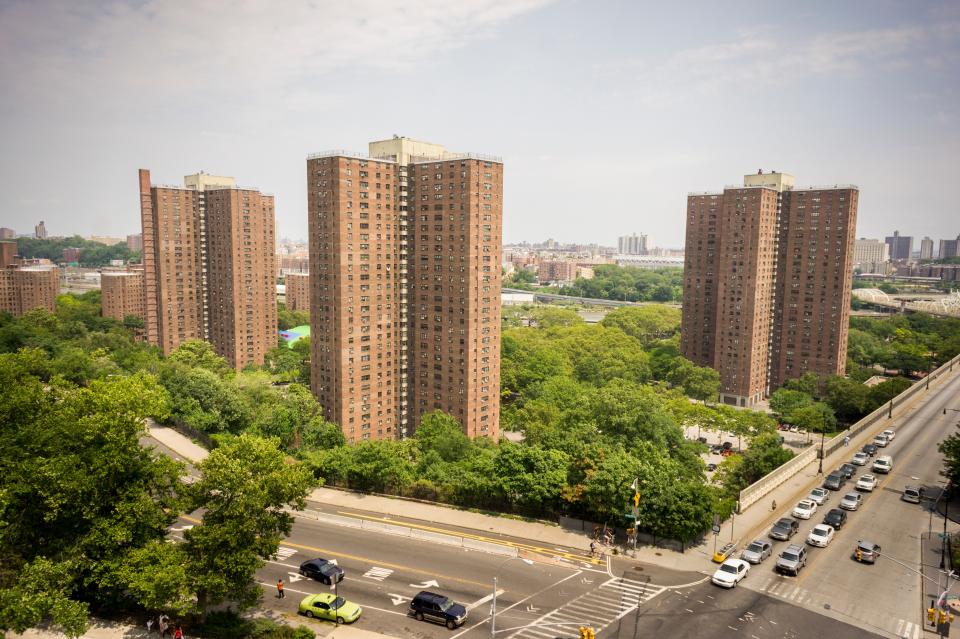
Feds to investigate NYC Housing Authority
Following years of gradual disinvestment, many of the nearly 100-year-old buildings have not been maintained properly and don’t adequately reflect the needs of residents. Activists and public planning scholars have long advocated for a facelift not just to the program, but also to the buildings themselves. Sumner House Atrium does both. “Many of these housing projects are just cookie cutter, picked from a typology and ‘printed’ onto the site, but I wanted to make it clear that social housing deserves as much intention as the housing of very wealthy people and should be shaped very carefully into something that people want to live in,” says architect Daniel Libeskind.
The $132 million project began in 2017 and represents a partnership with NYCHA, the NYC Department of Housing Preservation and Development, the NYC Housing Development Corporation, Selfhelp Community Services, RiseBoro, and UrbanBuilders Collaborative/LettireConstruction Corporation. Inside, the building fashions 132,418 square feet of affordable housing with 132 apartments available to senior households earning below or equivalent to 50 percent of the Area Median Income and 57 residences reserved for seniors who have previously experienced homelessness. Construction began in 2021 and residents began moving in in April 2024.
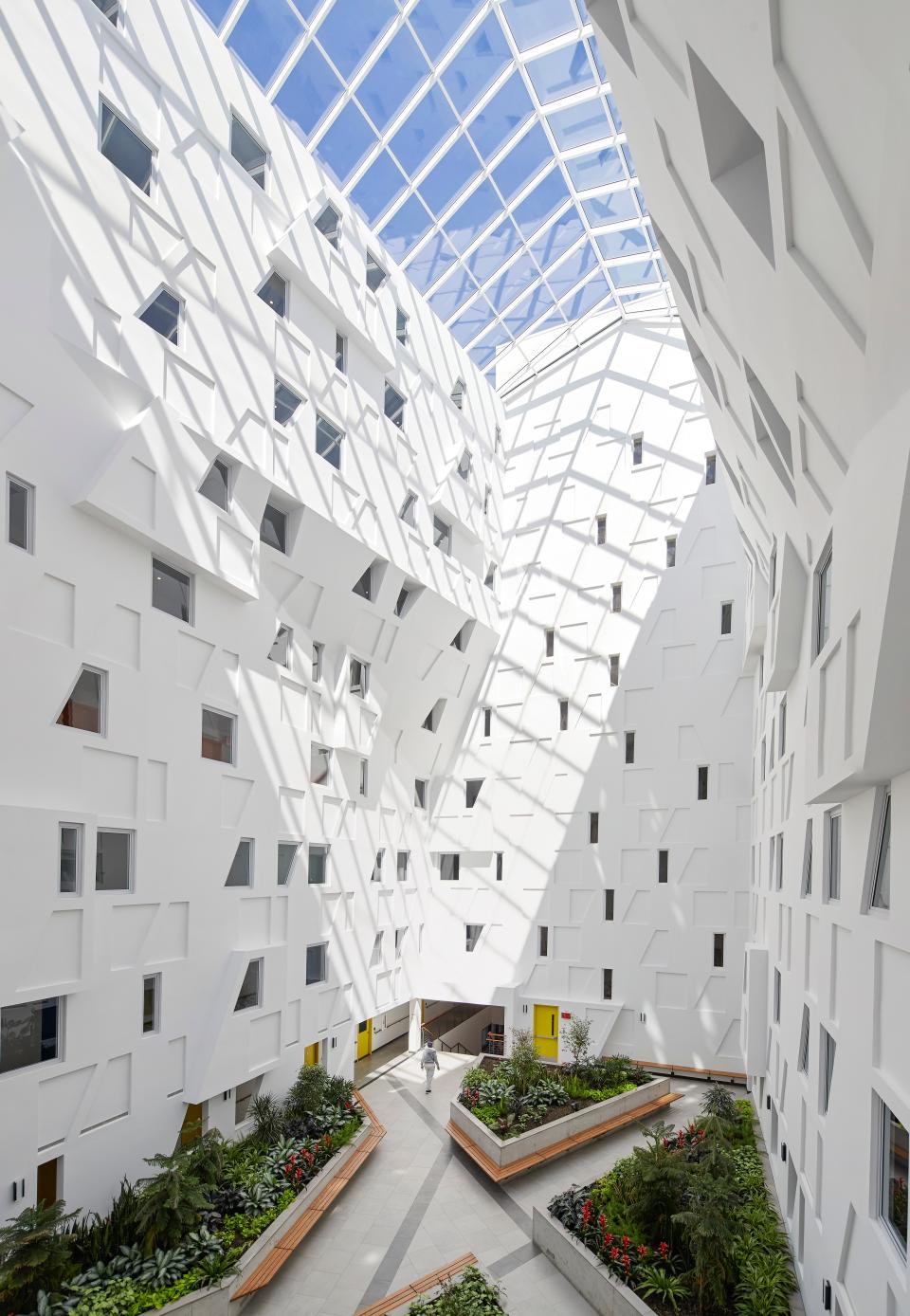
“It is a truly remarkable feeling to have come together to create nearly 200 new affordable housing units on NYCHA property for New Yorkers in need,” NYCHA chief executive officer Lisa Bova-Hiatt, said in a statement. “This new, beautiful building will be home to a thriving senior community and provide a new quality of life to formerly unhoused members of the community. We are deeply appreciative of our partners in this endeavor to provide the Atrium at Sumner’s residents with the comprehensive care and exceptional level of comfort that they deserve in their golden years.”
According to Libeskind, who grew up in social housing in the Bronx, much of the design ethos centered on reigniting a sense of pride and connection among residents. “In my experience from living in social housing, if you’re proud to be there, and you care for your neighbor, it’s a community,” he says. “And we shouldn’t diminish the beauty of community.”
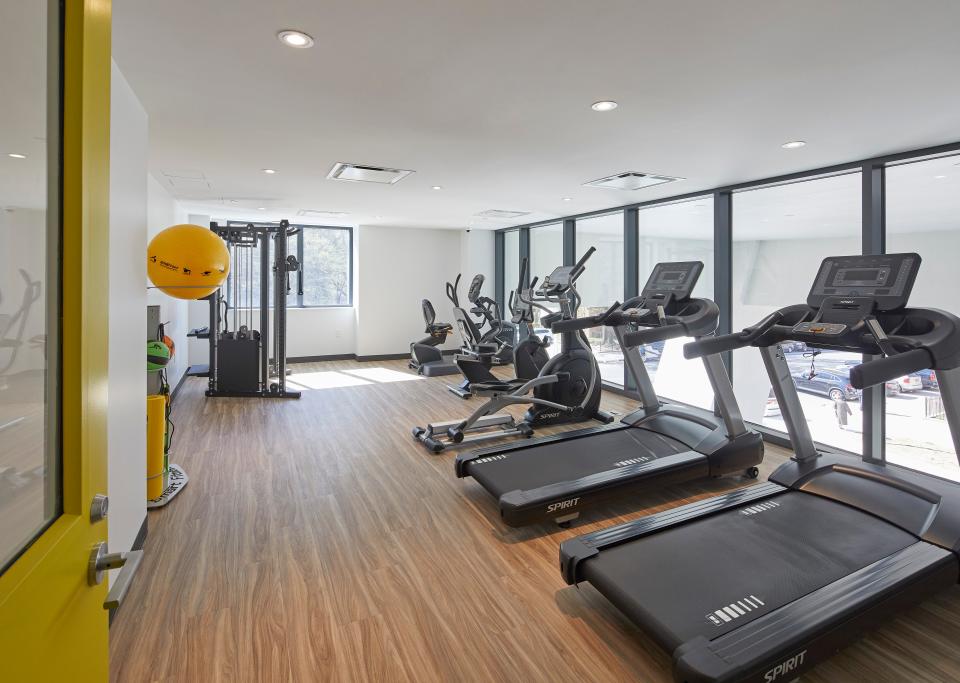
It’s something of a symbiotic relationship: Beauty fosters pride and pride fosters beauty. A number of the building’s design details are in place to nurture this ecosystem. For example, the windows all take subtly different shapes to “get away from constant repetition and implication that you’re just a number,” the architect explains. “Nobody is a repetition of somebody else, and we should recognize that. You’re also able to look at the building from the street and recognize your home by the window.”
On the ground floor, a number of community amenities welcome moments of connection between residents and the larger neighborhood. A gym, multipurpose common room, central courtyard garden, and library are all on-site, as is a Program of All-Inclusive Care for the Elderly (PACE) medical center and social services resources. “It’s not only for the people lucky enough to live in the building, but for the neighborhood and people who may need medical advice,” the architect adds.
Further, the building was crafted following Passive House standards, so that it remains as energy efficient as possible. “The materials we’ve used, however modest they might be, are all really well chosen to create the most minimal carbon footprint possible,” Libeskind explains. According to the design firm, the building consumes 60–70% less energy than the average New York City apartment building.
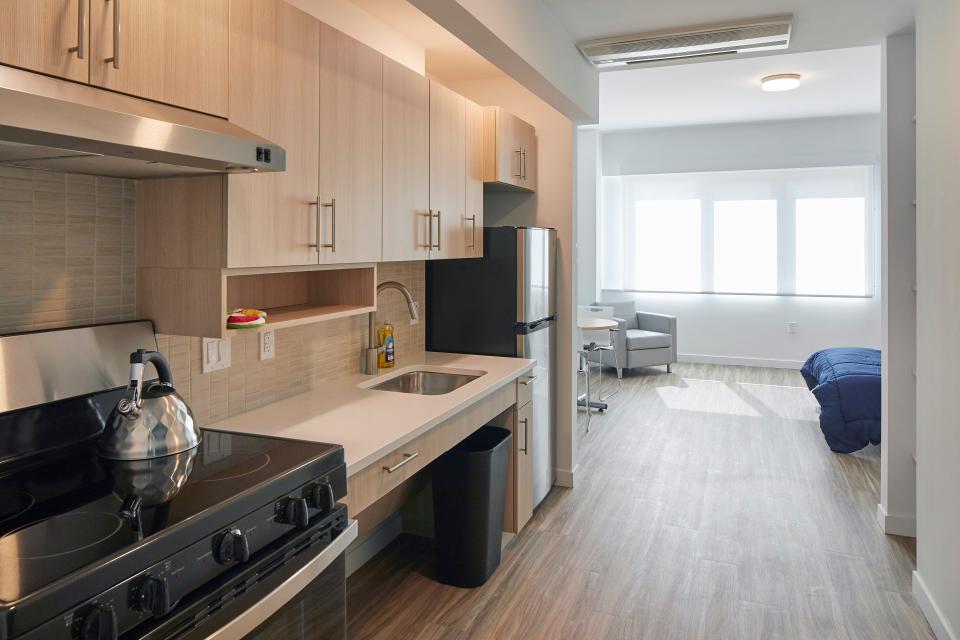
Of course, the building was designed for senior residents, and a number of thoughtful additions reflect this. Each apartment following aging-in-place philosophies and includes features such as emergency pull cords, built-in air conditioners, fixtures that address reduced mobility, and leg room under counters so its possible to sit and prep food. “The population obviously is getting older, and we have to be careful not to relegate older citizens to the margins,” Libeskind says. “They should enjoy where they live and those apartments should be fully accessible in every way.” Community areas include railing and active design elements, such as stairwell windows, to encourage residents to use stairs rather than elevators when possible.
Ultimately, the architect says a building isn’t successful unless he would want to live there. Sumner House Atrium certainly meets this criteria. “People are already moving in, and it’s the best feeling,” he notes. “It’s not just that they have a bed there, but they have a life there.”
Originally Appeared on Architectural Digest
More Great Stories From AD
The Story Behind the Many Ghost Towns of Abandoned Mansions Across China
Inside Emily Blunt and John Krasinski’s Homes Through the Years
Take an Exclusive First Look at Shea McGee’s Remodel of Her Own Home
Modular Homes: Everything You Need to Know About Going Prefab
Beautiful Pantry Inspiration We’re Bookmarking From AD PRO Directory Designers
Not a subscriber? Join AD for print and digital access now.
Browse the AD PRO Directory to find an AD-approved design expert for your next project.

