This Customized Craftsman Farmhouse Was Once Full of Builder-Grade Finishes
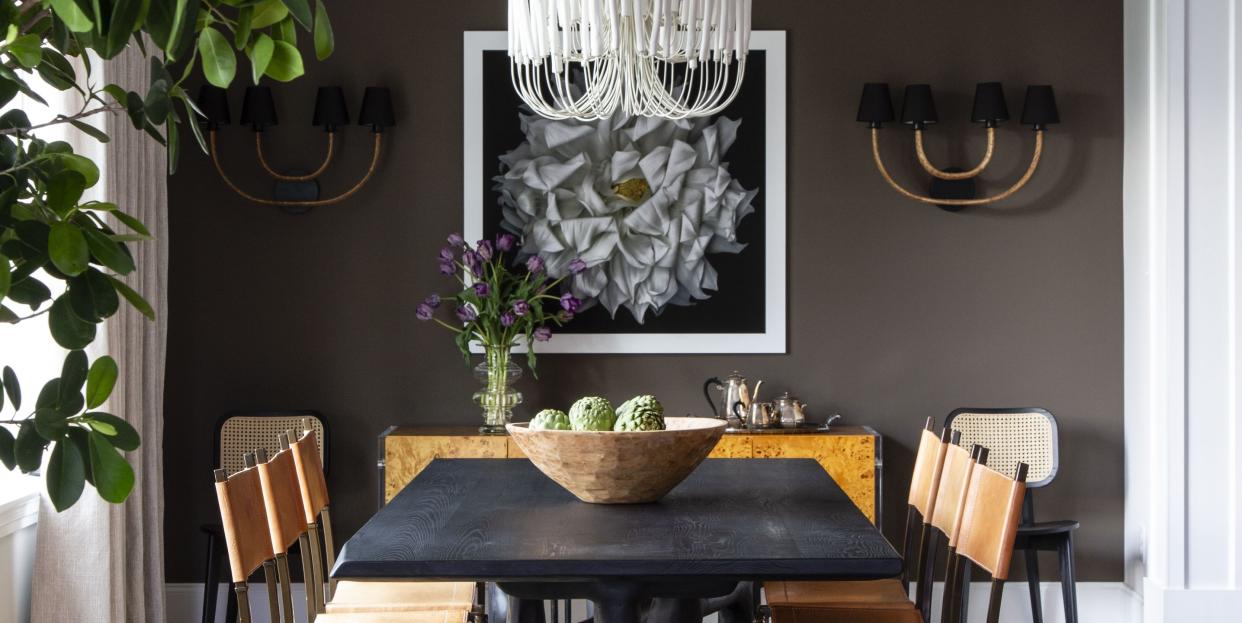
"Hearst Magazines and Yahoo may earn commission or revenue on some items through the links below."
How do you take a new build from blah to beautiful? That’s the question posed to Richmond-based interior designer Anne Hulcher Tollett by a client she describes as “fun, well-traveled, and stylish.” The couple wanted their house—a 5,100-square-foot Craftsman farmhouse in Charlottesville, Virginia—to reflect that personality.
“It was built really well, but it lacked life,” says Hulcher Tollett, founder and principal of Hanover Avenue. “It was in a gem of a location, so the client saw past builder-grade items that came with the house. Like many new builds, lighting and hardware left much to be desired.”
The duo tasked Hulcher Tollett with making the home’s spaces look custom without ripping out too many high-quality new features. To do so, Hulcher Tollett and her team focused on cosmetic upgrades that were budget-friendly but would still pack a design punch: Think paint, new hardware and fixtures, swapping the color on the cabinetry, and renovating the unfinished lower level into a media room.
“We painted the walls and the ceiling the same color to make the space feel cozy without adding extra millwork,” explains the designer. “We switched out hardware rather than replacing the cabinetry. We used crazy wallpaper to distract from a hallway that didn’t have very many interesting architectural elements. And we swapped builder grade fixtures, fans, and lighting that looked like they were from big box stores with really interesting pieces.”
The homeowners came to the project with almost no existing furniture but with an abundance of “small treasures” collected from their travels. Hulcher Tollett then mixed in furnishings that would reflect the couple’s globetrotting lifestyle and that would feel layered and effortless, as if it had evolved and been accumulated over time.
“They couldn’t stomach living in a house that felt like it had elements that were not carefully considered,” says Hulcher Tollett. “But they didn’t want it to look like they had hired a designer. We achieved this vision by blending old and new. Some pieces we had made custom, some were new and off the rack, and some were vintage and antiques.”
What once felt like a suburban house that just happened to be in the mountains is now a perfectly curated ode to the art of the mix.
Dining Room
Shown above.
Adding wallpaper to the ceiling created architectural dimension without millwork. Art and sconces replaced a “weird wall light feature.” The leather chairs will patina over time, adding to the collected feel. Layering textures helps minimize the “echo of an open floor plan,” says Hulcher Tollett. A subtly monochromatic palette complements the adjoining living room.
Living Room
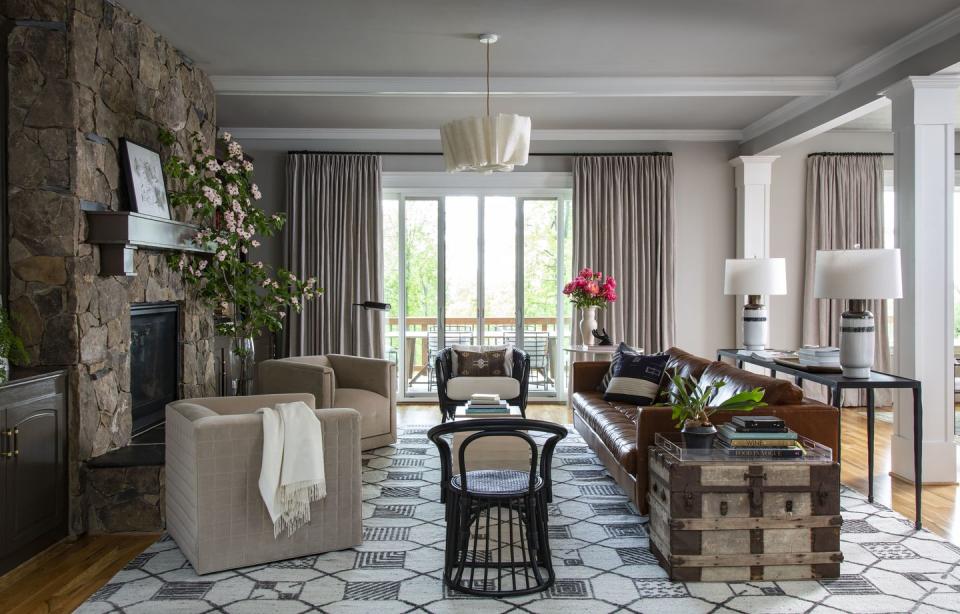
Salon Drab by Farrow & Ball adds warmth to this living space. Hulcher Tollett painted both the walls and cabinetry the color to disguise “less desirable” components of builder-grade cabinetry while still highlighting the attractive parts of the millwork. “Now the ceiling beams and columns pop,” she says. The rug was custom made in Nepal, the trunk is vintage, and rattan, leather, and velvet create texture. Greenery and more branches in vessels infuse life into the space.
Foyer
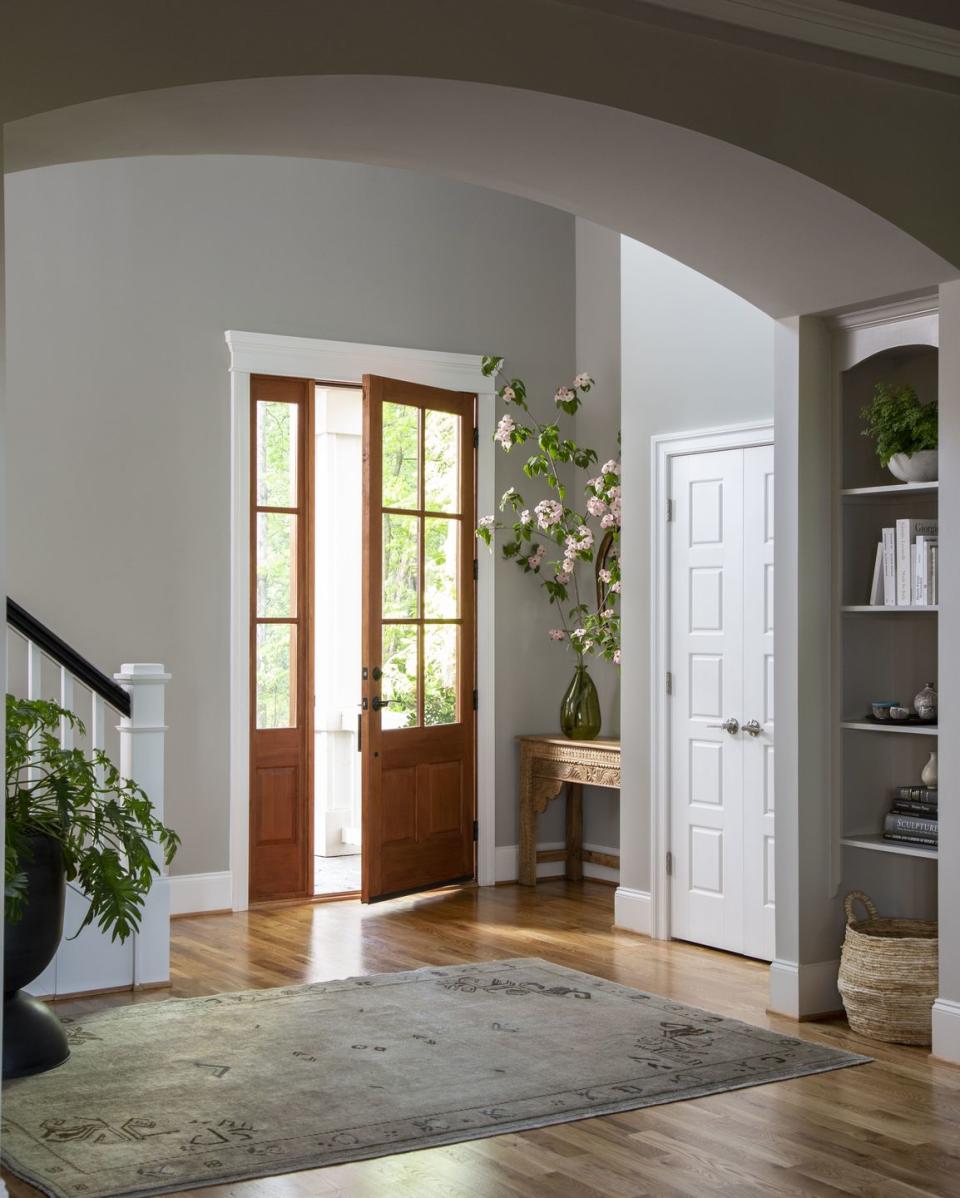
The front vestibule “felt forgotten,” says Hulcher Tollett. The designer relied on one of her favorite tricks as a solution: Sourcing an oversize branch from the property and plopping it into a standout vase by the front door for an “instant wow factor.” A vintage rug, carved table, and sculptural greenery set a simple yet graceful stage for the rest of the house.
Primary Bedroom
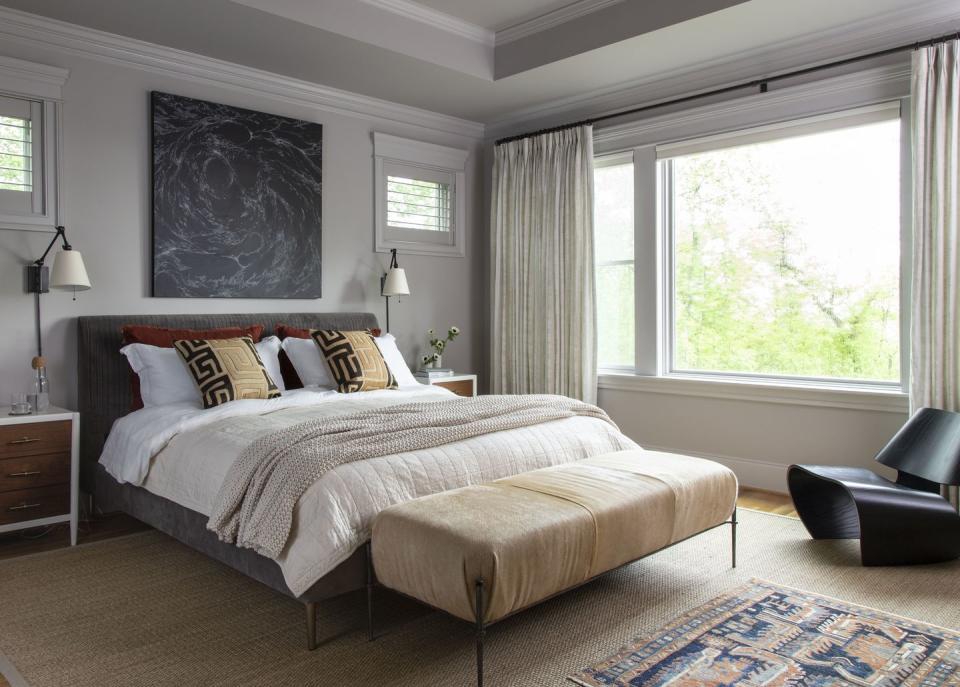
To combat what Hulcher Tollett calls the “suburban quality of the space,” she painted the tray ceiling, walls, and even the shutters in Dove Tale by Farrow & Ball . She wanted the space to feel “stylish, masculine, monochromatic, textured, layered, and well-traveled.” An incredible mountain vista view adds natural art.
Back Hall
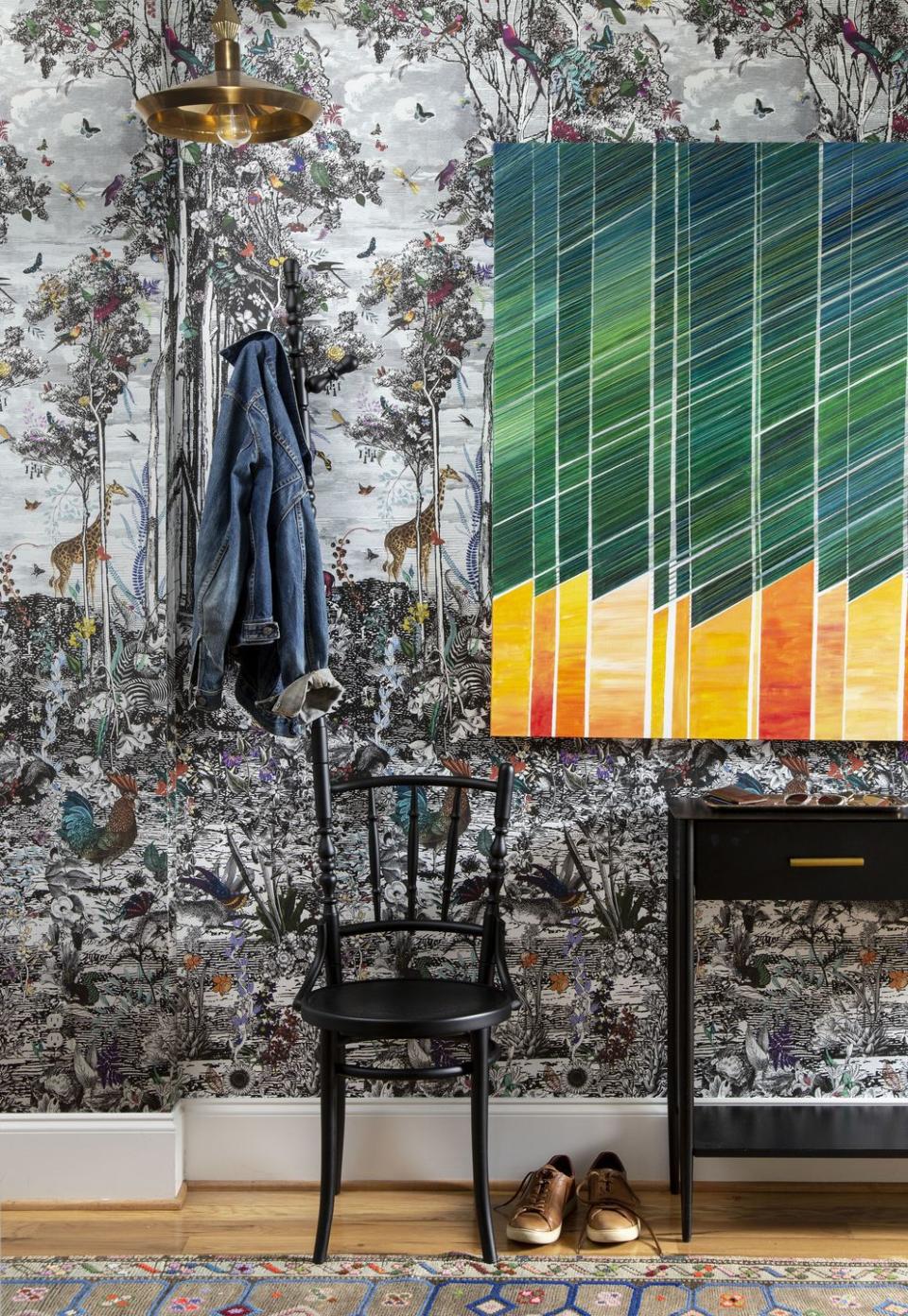
To punch up a blah hallway, Hulcher Tollett added wild wallpaper, a reworked vintage rug, and fun light fixtures. A chair doubles as a coat rack.
Media Room
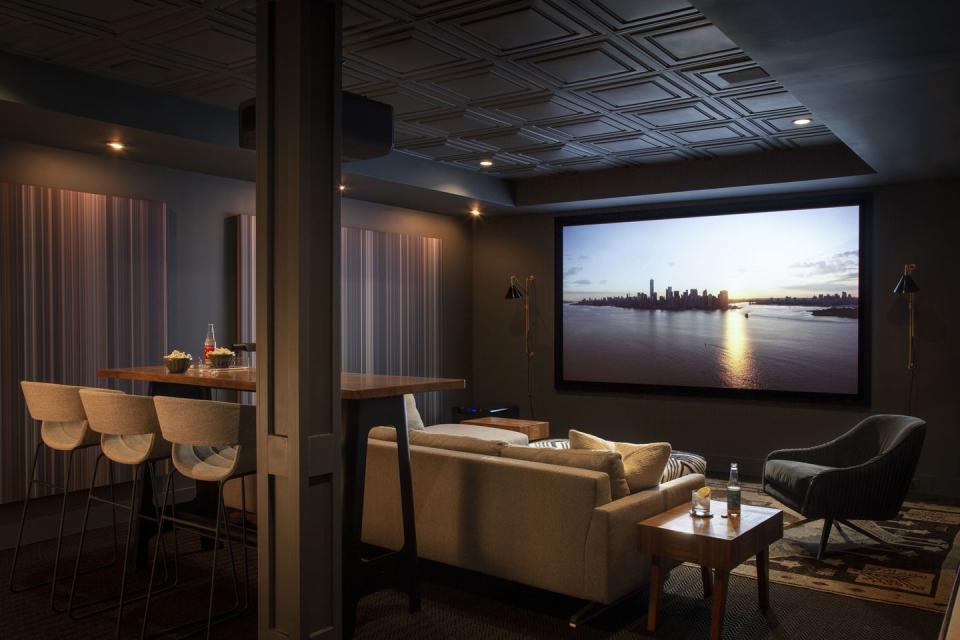
With no windows, this unfinished lower level felt like the perfect spot to create a cozy media room. A full renovation, Hulcher Tollett had to tray the ceiling to accommodate weather-proofing ductwork and to create a natural place for acoustic tiles. Art panels are stills from the clients’ favorite films and also have acoustic backing, and the cement floor has extra padding for added sound absorption. A bar height table and chairs behind the sofa adds extra seating for friends and family. The wall paint is Down Pipe by Farrow & Ball.
Lounge
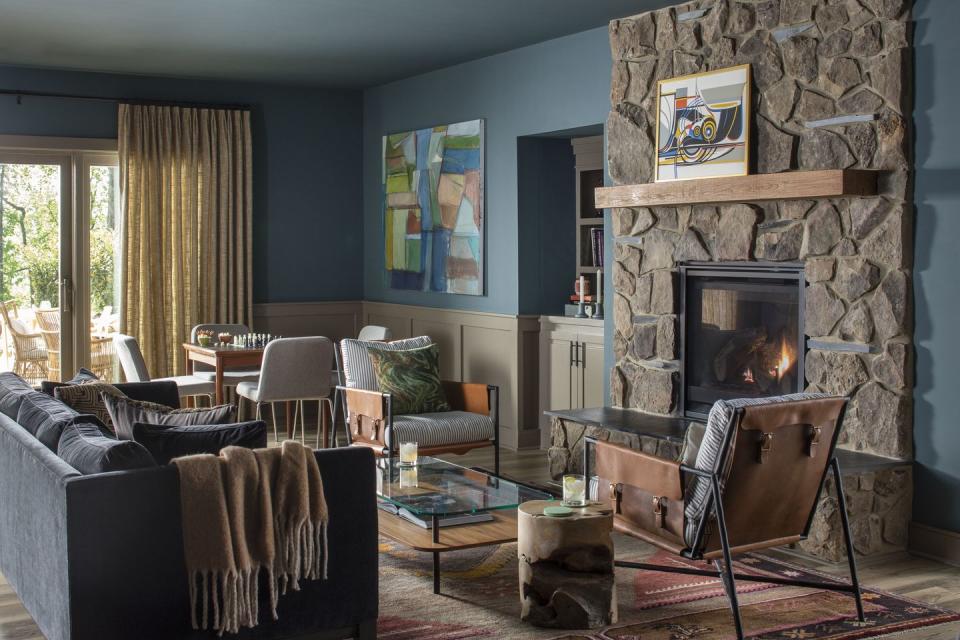
Farrow & Ball Inchyra Blue transformed this formerly sterile space into one warm and inviting. Furniture groupings—a game table, a dining table, bar space, and billiards—combat a vacuous, open floorplan feeling. Comfortable furniture with fun profiles adds personality.
Study
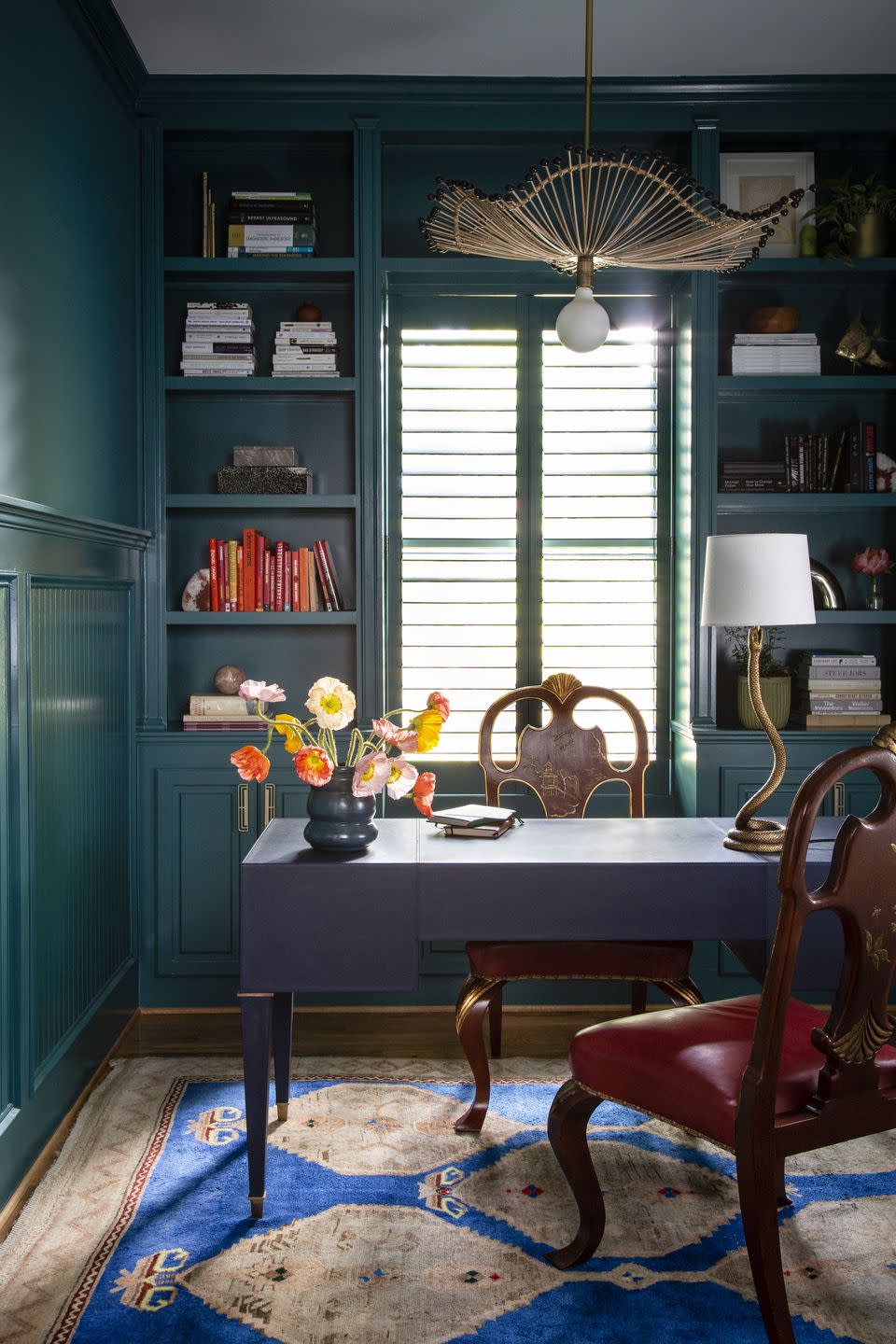
“This study is another example of paint solving all the problems,” says Hulcher Tollett of the Farrow & Ball Vardo hue. “It instantly elevated the space and made it more cohesive. This is where our clients trusted us and took a chance: We told them we wanted to use all shades of intense blues along with persimmons and cherry reds to intensify the chroma. We found the two vintage chairs with red leather seats to pop off of the blues in the vintage rug and new blue desk perfectly.”
Follow House Beautiful on Instagram.
You Might Also Like

