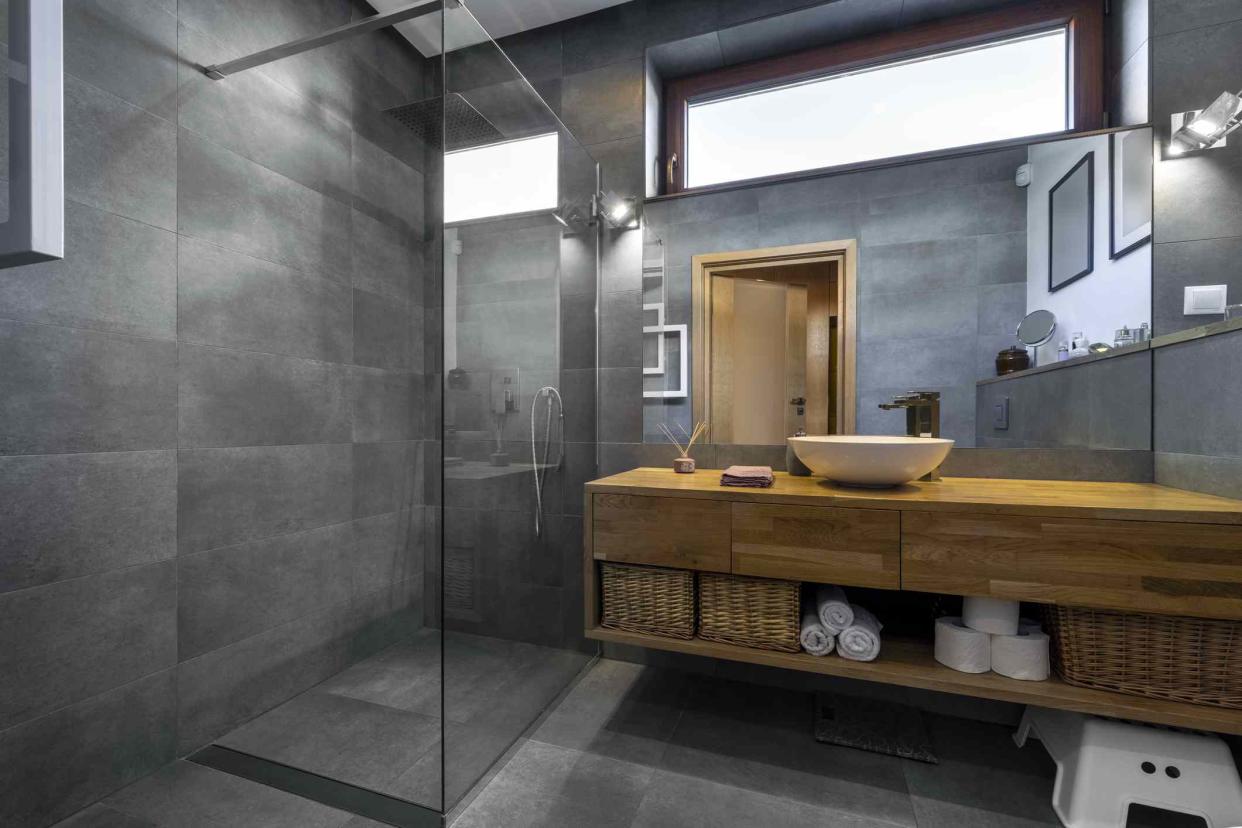What Is a Curbless Shower? Pros, Cons, and How to Build One

Jacek Kadaj / Getty Images
A curbless shower breaks down the barriers between the bathroom and the bathing area. With no shower curb to delineate the wet area from the dry area, water is kept in check with a sloping floor.
A curbless shower is also a stylish bathroom feature that blends effortlessly into an accessible bathing area for disabled persons or anyone who can benefit from inclusive design.
What Is a Curbless Shower?
With a curbless shower, there is no floor barrier between the shower and the bathroom.
Also called an open-concept shower, a curbless shower is a type of walk-in shower that relies on a gradually sloping floor to move water toward the drain.
The shower floor and the bathroom floor are often made of the same materials, usually ceramic, porcelain tile, or natural stone. A zero-threshold shower pan base of PVC is installed in the recessed subfloor. The pan can be tiled to match the look and the level of the surrounding bathroom floor.
Curbless Shower Features
The most significant feature of a curbless shower is what it doesn't have: a raised floor barrier between the shower and the bathroom. Also, curbless showers tend to have fewer enclosure walls.
No Threshold
With most showers, a shower pan collects water and sends it down the drainage system. The curb, or threshold, is one part of the pan. A short lip about two to six inches high, the curb is the barrier between the shower and the bathroom that helps to keep the water in the shower.
To match the shower to the level of the bathroom floor, the floor joists are usually cut down as much as three inches to accommodate the pre-fabricated shower tray. To preserve the floor's strength, the joists are strengthened.
Fewer Enclosures
It's common for curbless showers to have fewer enclosure walls than other types of walk-in showers.
Most curbless showers will have glass panels that contain some of the splashes in the shower area. The panels typically do not form an entire enclosure. Curbless showers usually do not have doors.
Pros and Cons
Pros
Easy to access
Simple to clean
Inclusive design
Bathroom looks larger
Cons
Migrating water
Less privacy
Cooler showers
Expensive
Curbless Shower Pros
With an elegant, modern, and decidedly eye-catching look, a curbless shower creates a luxurious, spa-like atmosphere in your bathroom.
While curbless showers are eye-catching, they have a strong functional aspect that transcends trends: accessibility. A curbless shower is a prime example not just of inclusive design but of universal design: it works for everyone, of all abilities.
Curbless Shower Cons
Despite curbless showers' drainage slope, some water will still find its way to the bathroom floor. A properly designed curbless shower will not flood the bathroom floor, but stray water is inevitable.
For shared bathrooms, a curbless shower provides no privacy to the person using the shower.
One benefit of enclosed shower stalls and walls is that they contain heat from the shower. Curbless showers expand the shower space. With few or no walls, heat from the shower is lost.
Curbless Shower Comparisons
Curbless shower vs. walk-in shower: A curbless shower is a type of walk-in shower. Walk-in showers can either have a curb or be curbless.
Curbless shower vs. frameless shower: A frameless shower, or seamless shower, is a type of shower stall that has glass walls with no metal frames around the glass. A frameless shower can have a curb or no curb.
Curbless shower vs. wet room: Like a curbless shower, the floor in a wet room's shower continues into the bathroom. But with a wet room, the expectation is that the entire room might become wet, so all of the walls are waterproofed. With a curbless shower, showering activities are confined to one area.
How to Build a Curbless Shower
Building a curbless shower retroactively is an involved process, best left in the hands of a contractor with experience in this type of work.
Matching shower floor and bathroom floor levels is a combination of shaving off the tops of the floor joists along with building up the bathroom floor with underlayment.
Open the subfloor down to the joists.
Recess the subfloor.
Cut out a hole for the drain.
Waterproof the surrounding walls.
Install the shower pan in the recessed area.
Build up the bathroom floor with plywood.
Add waterproofing to the bathroom floor.
Tile the bathroom floor.
Tile the curbless shower pan.
Install the shower surround.
Seal the grout.
Frequently Asked Questions
Are curbless showers a good idea?
Curbless showers are a good idea if you intend to remain in the home for many years or for multi-generational homes. The lack of a curb makes it easy for any person of limited mobility to access the shower.
How does water stay in a curbless shower?
Water stays in a curbless shower by the slight pitch of the floor that's angled down to the drain. Side glass panels help contain splashes, as well.
Are curbless showers expensive?
Curbless showers are expensive. Expect to pay between an average of $6,700 up to a high of $14,000 to install a new walk-in shower. The curbless component can cost anywhere from $900 to $4,000.
Read Next: How to Replace a Bathtub With a Shower
Read the original article on The Spruce.

