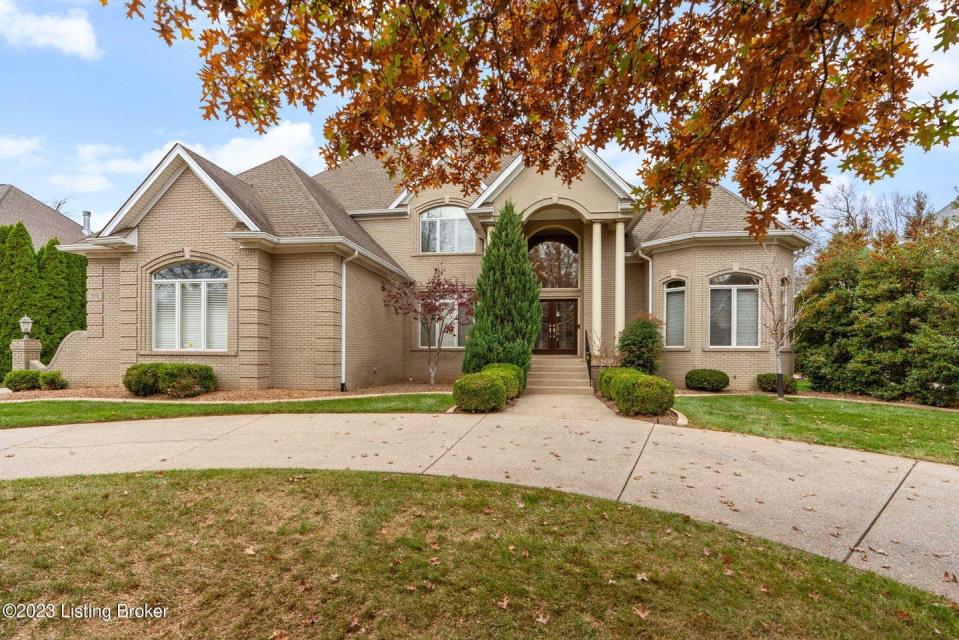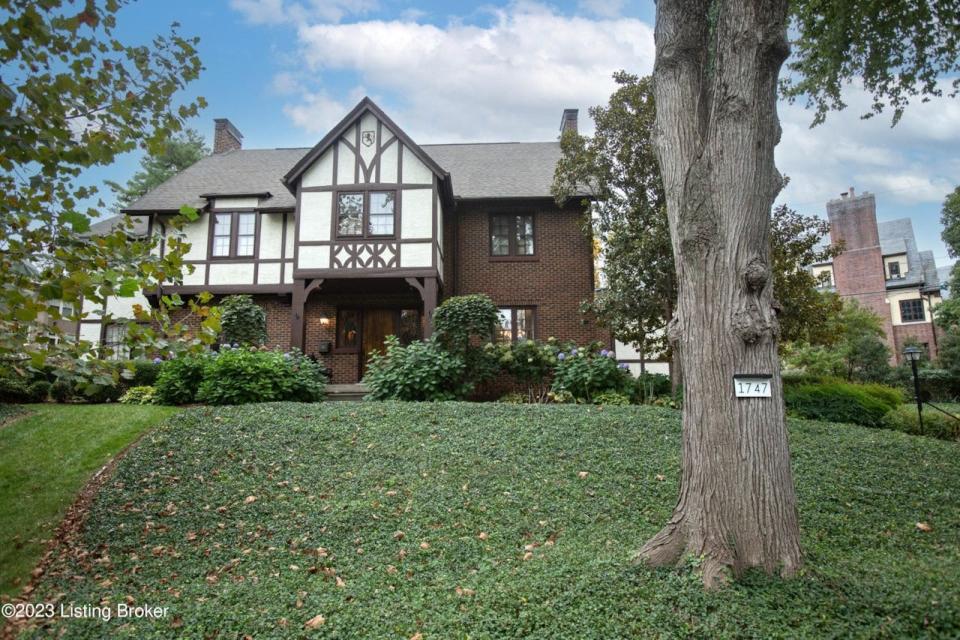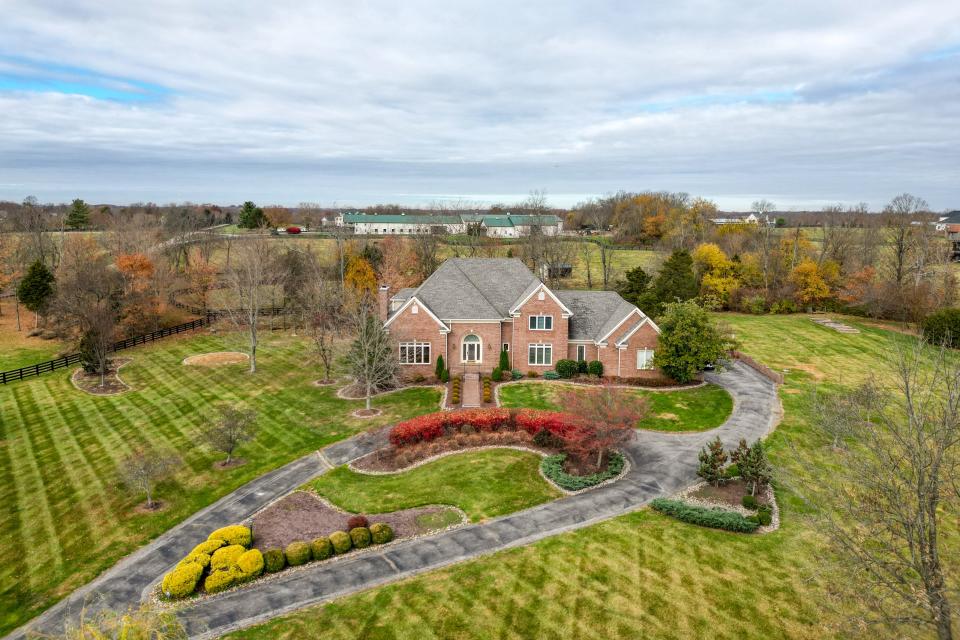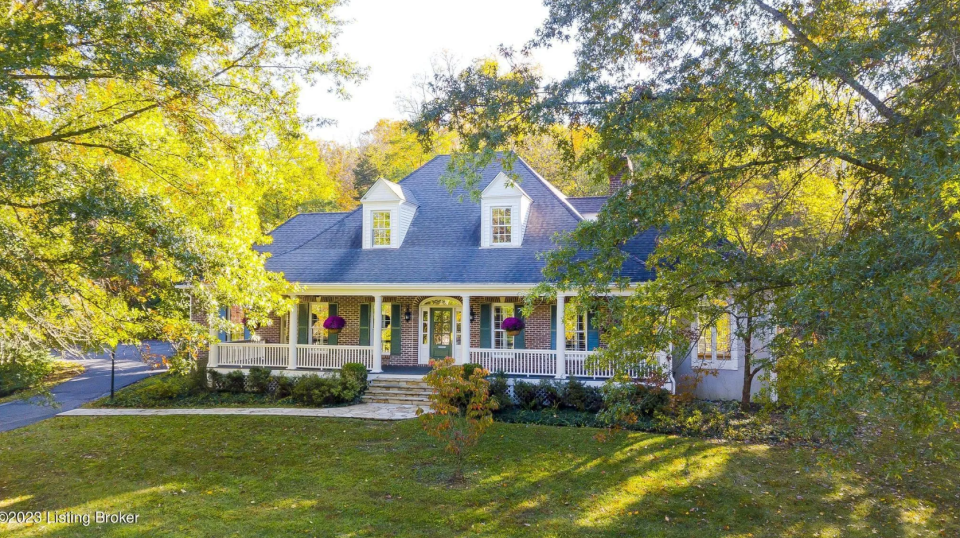Crystal chandeliers and grand foyers: Check out these four $1M+ homes for sale near Louisville
Luxury real estate in the greater Louisville area is often marked by large lots, extravagant features, high-end finishes and plenty of square footage.
These homes, listed at $1 million and above, were recently put up for sale and feature no shortage of elevated features.
In November, homes in the greater Louisville area stayed on the market for a median of 14 days, a slight rise from the single digits seen over the summer, according to the Greater Louisville Association of Realtors. The median sales price was $262,000, a bump from the nearly $243,000 median at the same point last year.
From a crystal chandelier to in-ground pools to towering windows, these four properties offer much to talk about.
7619 Beechspring Farm Blvd., Louisville
Listing price: $1,050,000

Located in the Beech Spring Farm subdivision in eastern Jefferson County, this custom-built home features "a spacious and truly open layout that is ideal for entertaining," reads its listing.
The 5-bedroom, 4.5-bath home, built in 2006, has more than 6,700 square feet over two floors and a finished basement.
Visitors are greeted with a grand two-story foyer, off of which is a dining room and office. The home’s living room features 15-foot windows, a gas fireplace, and built-in cabinets.
The kitchen includes a large granite island, plenty of cabinet and countertop space, and high-end appliances.
A first-floor primary suite features a barrel ceiling and a private entrance to the home’s patio. Upstairs are two sets of rooms — all include walk-in closets — that share a Jack and Jill bathroom.
The 2,000-square-foot finished basement includes a gym space, bar, media room with surround sound, and a private guest area.
Outdoor features include a covered patio with built-in speakers, a three-car garage, and a koi pond.
Jason Wade, principal broker of Parkside Realty is listing the property.
1747 Spring Drive, Louisville
Listing price: $1,075,000

A Tudor-style home close to Cherokee Park is on the market, offering its future owners 5,300 square feet of Bonnycastle neighborhood living.
The 6-bedroom, 4.5-bath home was built in 1930 and features a formal entry hall with a curved staircase, over which hangs a Swarovski crystal chandelier.
First-floor rooms include a living room (with fireplace), sunroom, family room, dining room, and large kitchen that opens into a hearth room with a wood-burning fireplace.
The home’s second floor holds four bedrooms with the remaining bedrooms located on the third floor. The listing agent notes that the home’s second-floor balcony provides great views of the annual Barnstable Brown party ahead of the Kentucky Derby.
A finished basement includes a family room with another wood-burning fireplace, in addition to storage and a three-car garage.
Outdoors, buyers will find a patio, fountain, landscaped garden, and irrigation system.
Joanne Owen with Kentucky Select Properties is listing the home.
2024 Todds Point Road, Simpsonville
Listing price: $1.25 million

This Simpsonville, Kentucky, home is situated on a 5-acre lot and has more than 6,200 square feet of space.
The 4-bedroom, 4.5-bath home, about 30 minutes from downtown Louisville, is described as “where luxury meets comfort,” its listing reads.
On the home’s first floor is a “banquet-sized” dining room that includes a library with wood cabinetry and a fireplace.
The great room, with its vaulted ceiling, Palladian window and fireplace, has access to the home’s sunroom and kitchen. Bosting ample cabinet space and stainless steel appliances, the kitchen includes an island with an inset cooktop, granite countertops, and a herringbone design backsplash.
The first-floor primary suite features a sitting room — with a fireplace — and a newly renovated en suite bath.
A second floor holds three bedrooms and additional bathrooms. A walkout lower level offers flexible space as well as a full bathroom.
In addition to a side entry, and three-car garage, the property includes a separate garage for outdoor equipment, recreational vehicles, or an additional car.
The large, grassy lot includes a rear deck and patio space and raised bed gardens.
Julie Beam with Lenihan Sotheby's International Realty is listing the property.
3908 Eagle Way, Prospect
Listing price: $1,325,000

This 4-bedroom, 4.5-bathroom Prospect home, located in Covered Bridge Crossings, sits on 2 acres.
The brown brick home, about two miles off Highway 42, was built in 1990 and has nearly 5,900 square feet of living space.
Past the covered front porch, a foyer and staircase greet guests into the home, off of which is both a flex space and a large living room that includes a dual-sided gas fireplace and glass French doors. The casual living space leads to a sunroom as well as a study.
The first-floor primary suite includes a bay window, a bathroom with dual vanities, and a large custom closet.
A custom cabinetry kitchen has granite countertops, a walk-in pantry, and a breakfast nook and opens to a hearth room featuring a high ceiling, brick fireplace, and built-in, glass-fronted cabinets.
The home’s great room is lined with windows and French doors that overlook the outdoor patio and fireplace. The room includes a beamed ceiling, a large stone fireplace, a built-in entertainment center, and wet bar.
Another bathroom, wet bar, and built-in entertainment center make for a theater or game room on the home’s lower level, in addition to an unfinished storage area.
Outdoors is a heated in-ground pool and a detached three-plus car garage — connected to the home via an open, covered breezeway — that is partially finished upstairs.
Kristi Reynolds of Brown Realty is listing the property.
Growth & development reporter Matthew Glowicki can be reached at mglowicki@courier-journal.com, 502-582-4000 or on Twitter @mattglo.
This article originally appeared on Louisville Courier Journal: Louisville homes for sale: See real estate properties for December

