This Couple Wasn’t Afraid to Take on a House Not Renovated for Decades
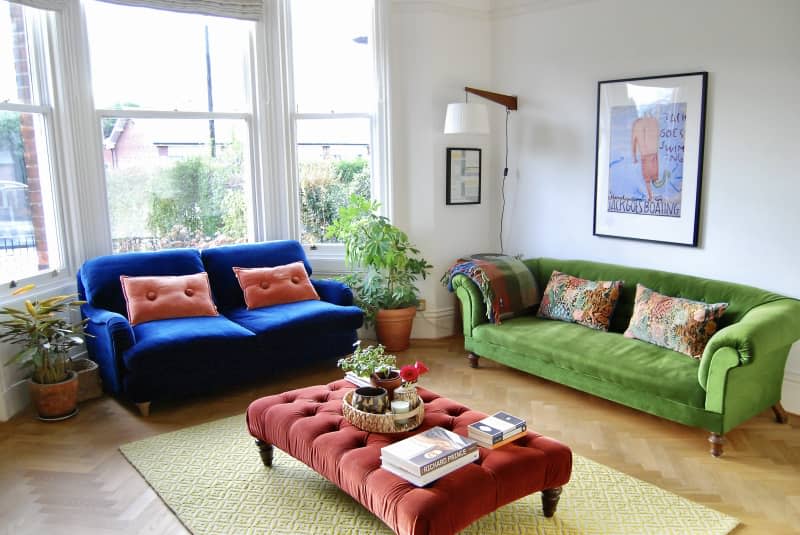
Credit: Selena Kirchhoff Credit: Selena Kirchhoff
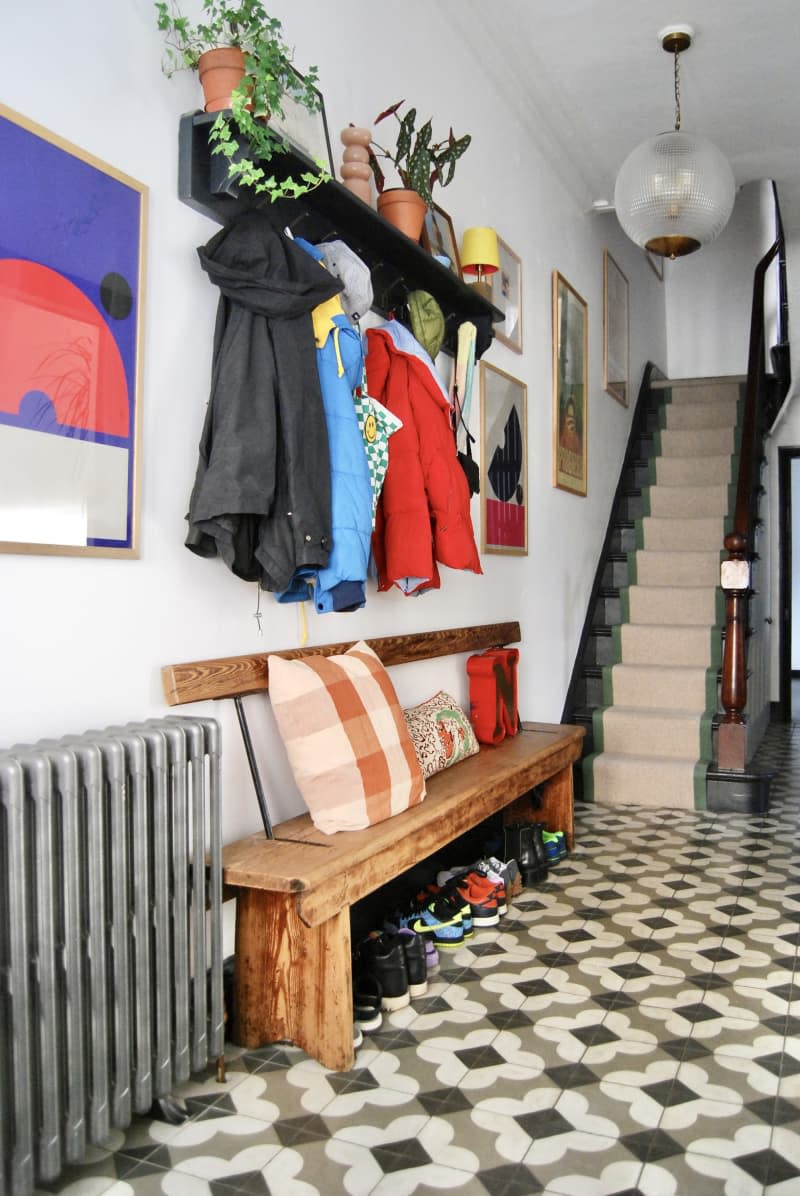
Credit: Selena Kirchhoff Credit: Selena Kirchhoff
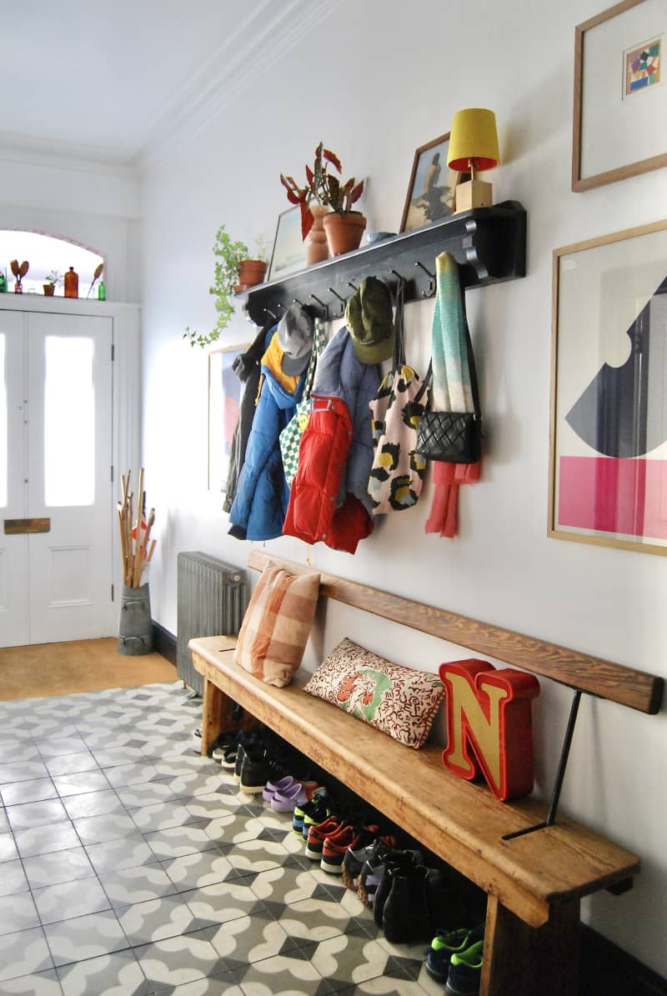
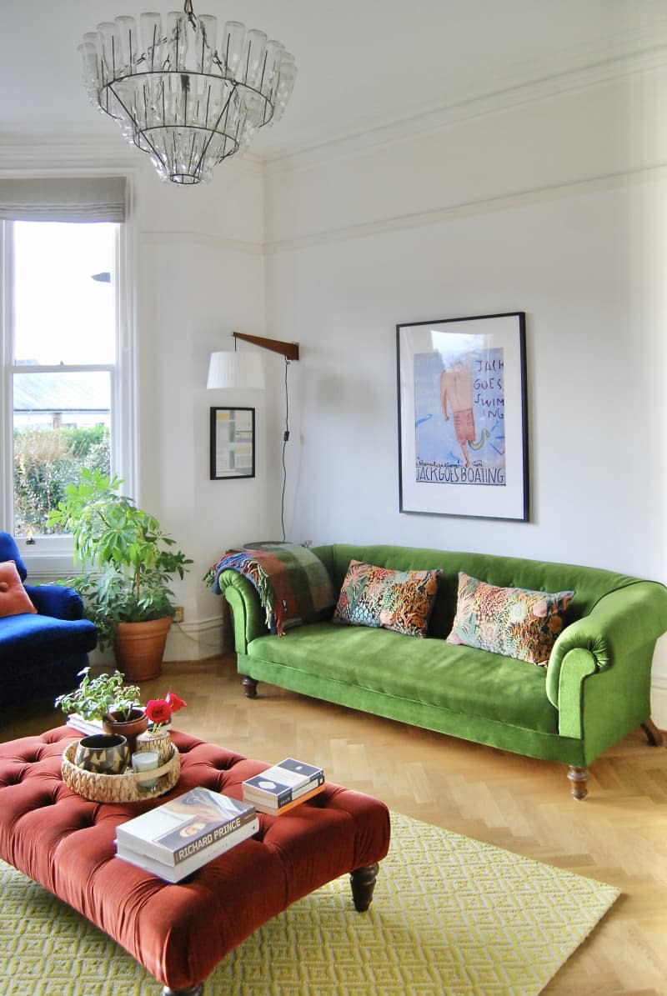
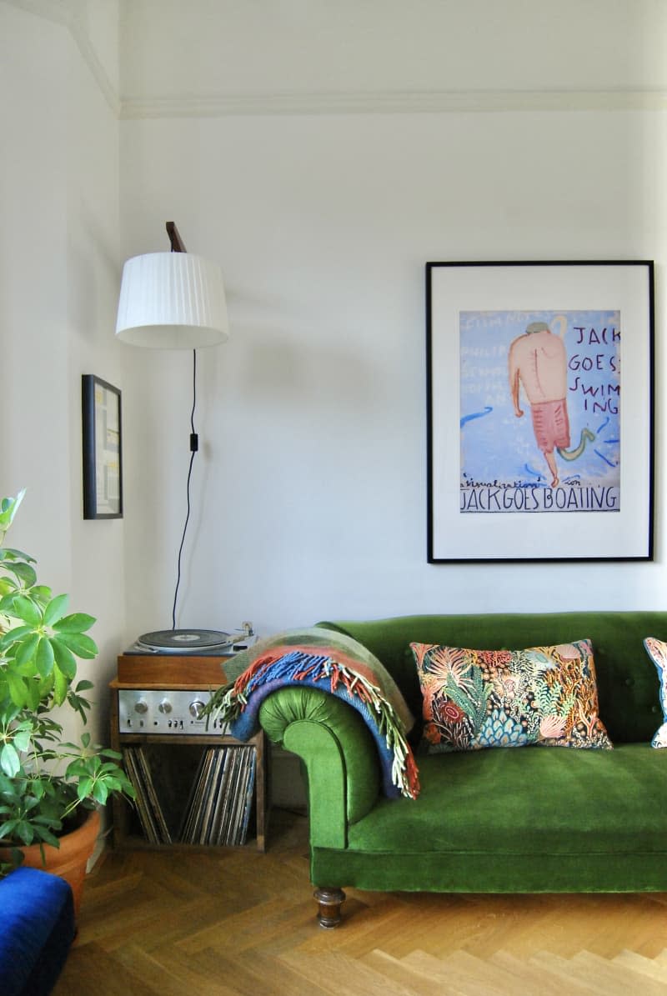
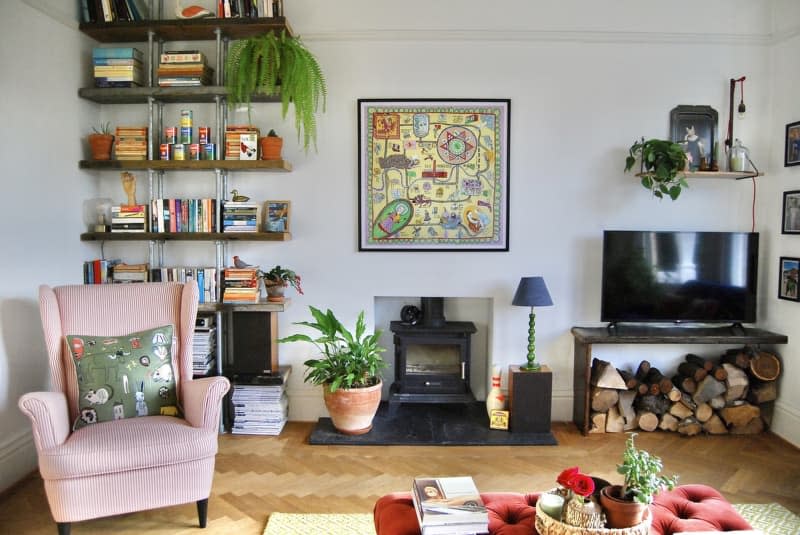
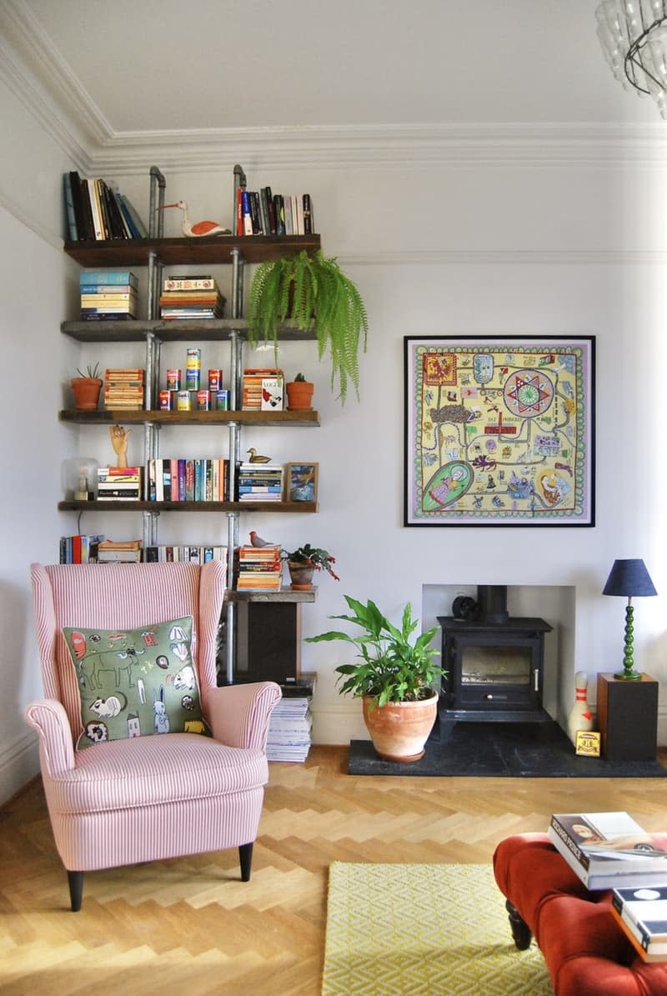
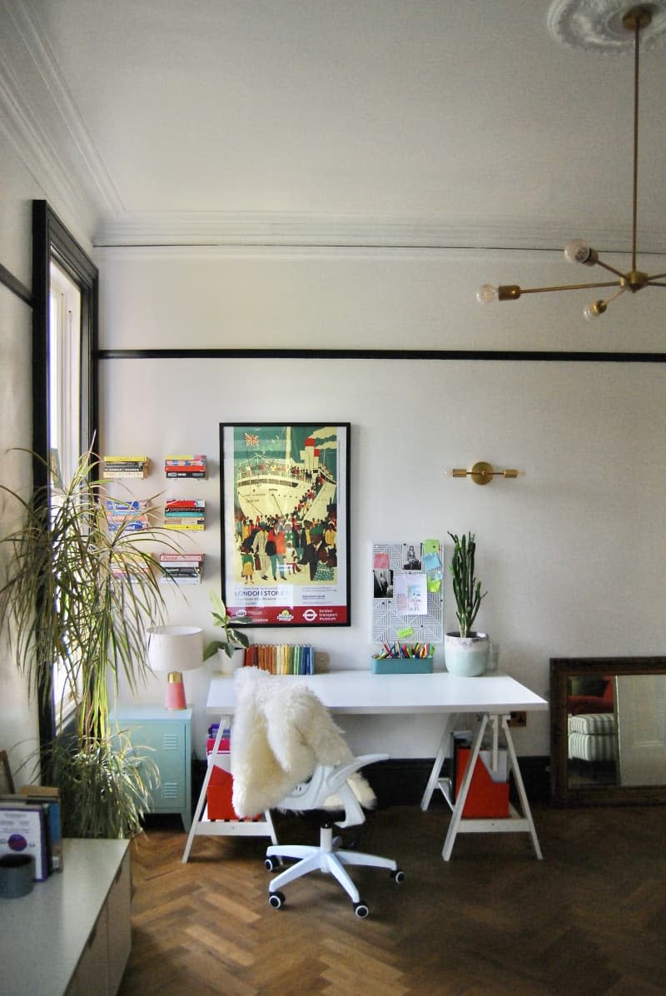
Credit: Selena Kirchhoff Credit: Selena Kirchhoff
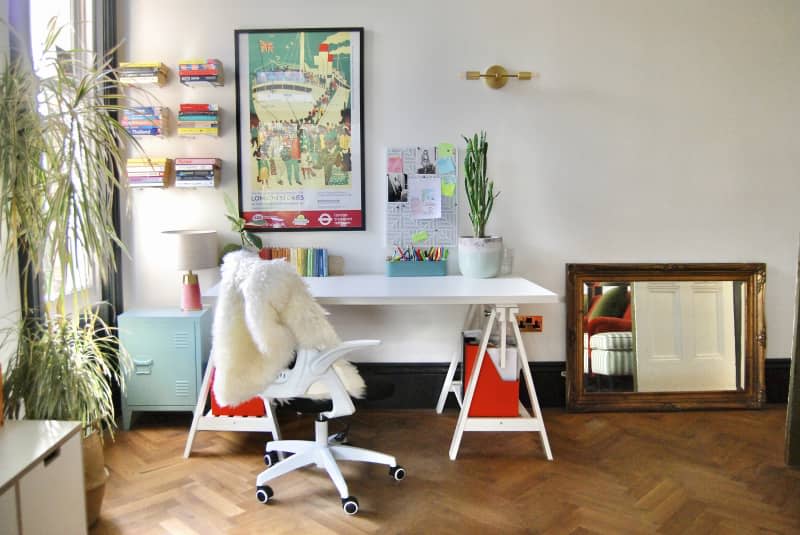

Credit: Selena Kirchhoff Credit: Selena Kirchhoff
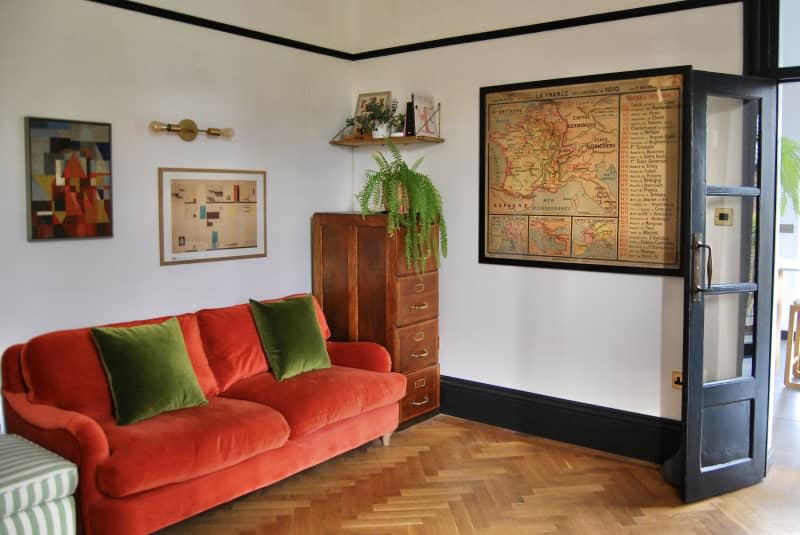
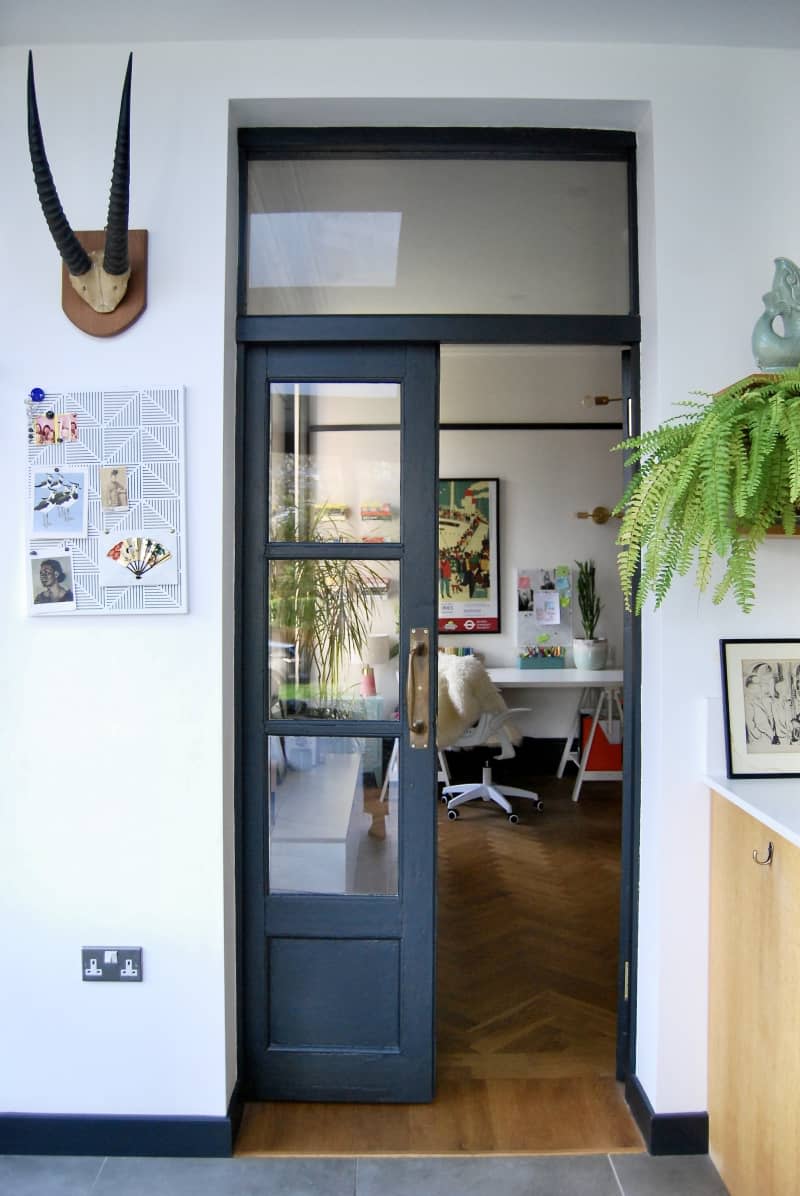
Credit: Selena Kirchhoff Credit: Selena Kirchhoff
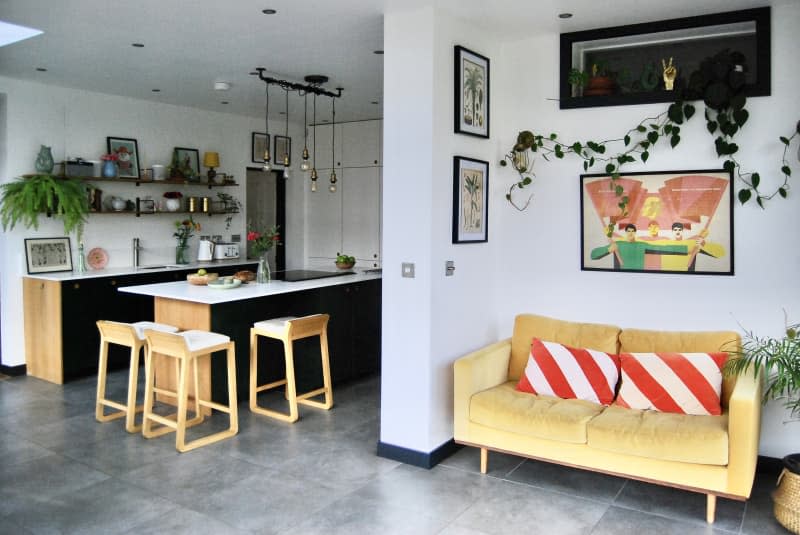
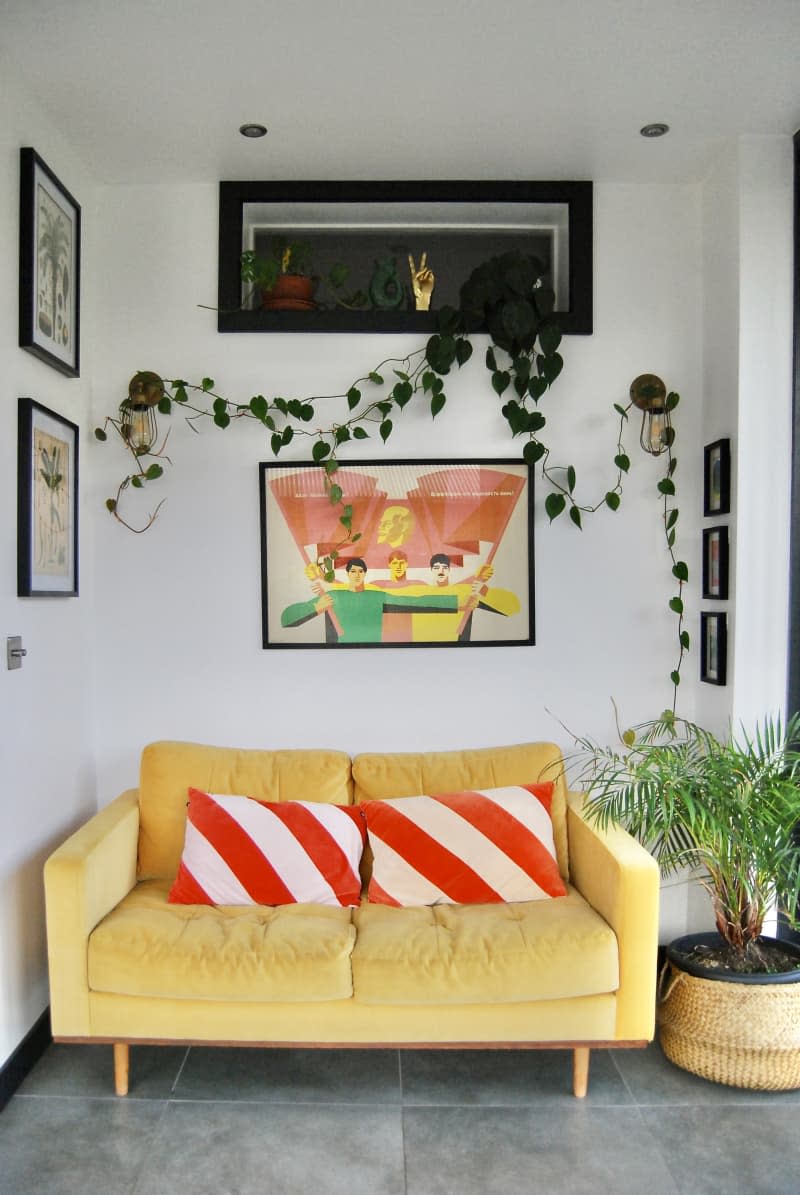
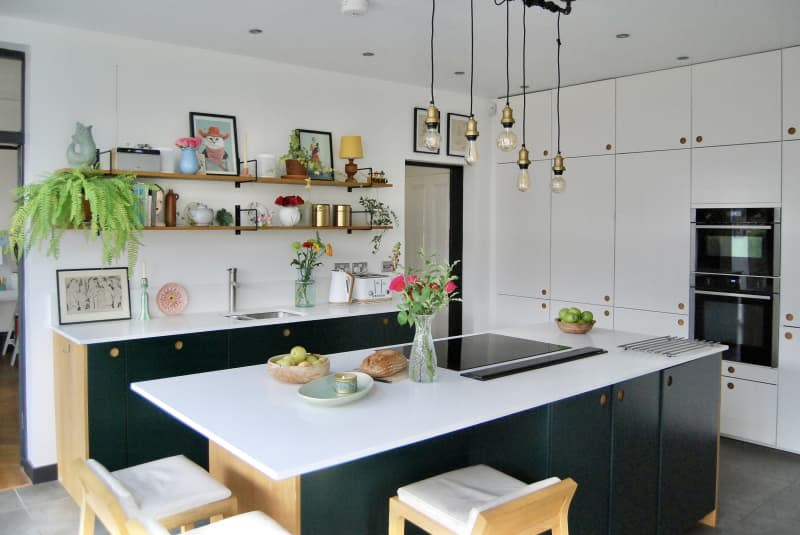
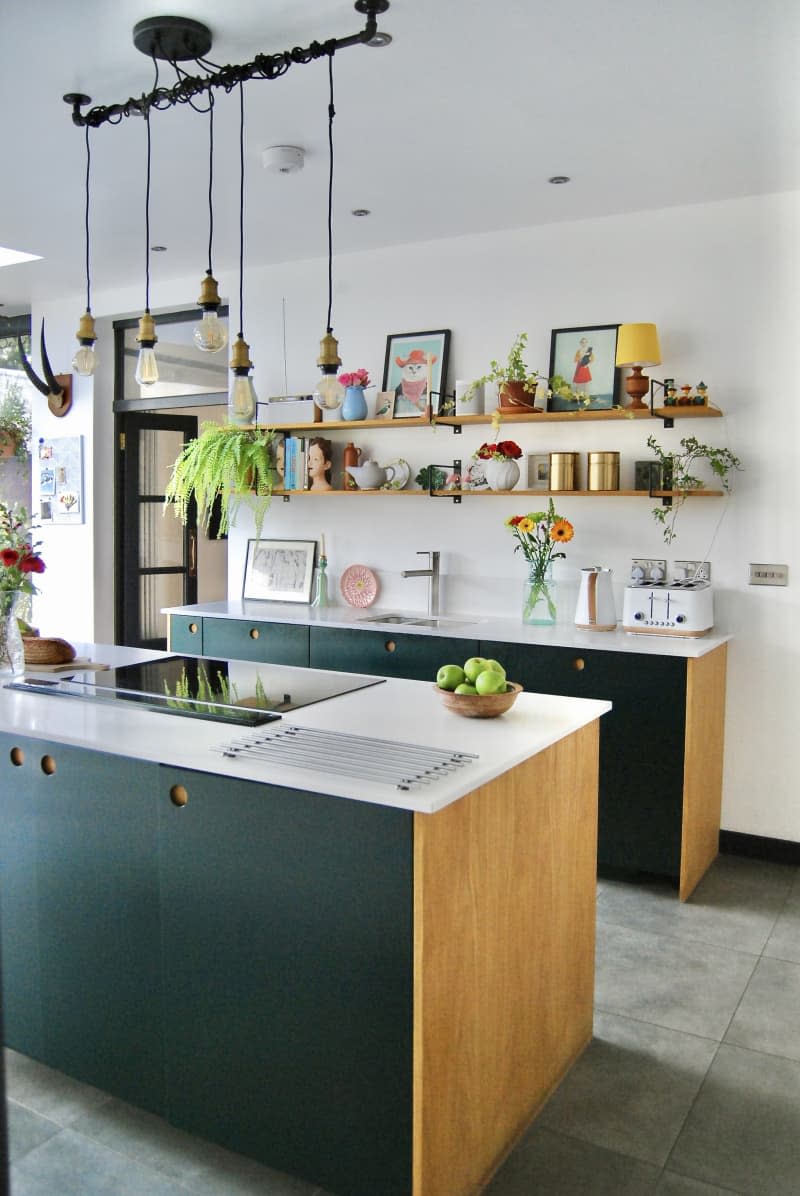
Credit: Selena Kirchhoff Credit: Selena Kirchhoff
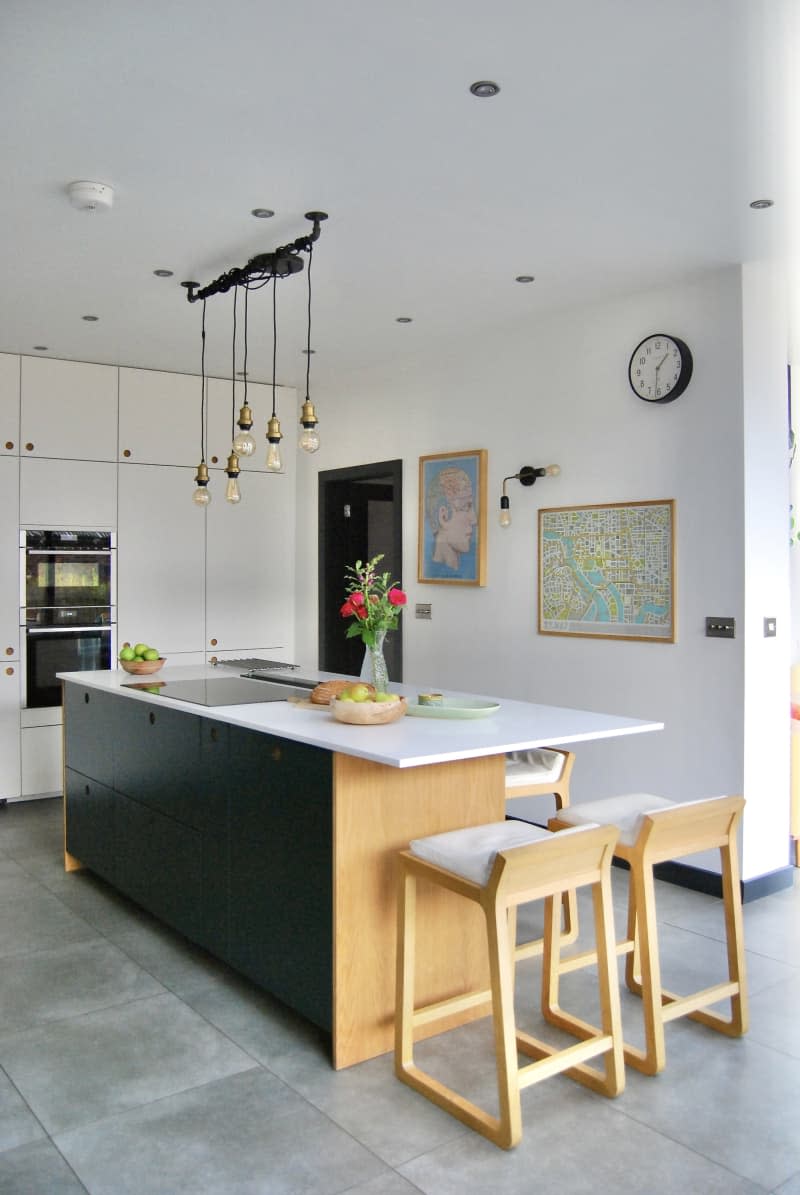
Credit: Selena Kirchhoff Credit: Selena Kirchhoff
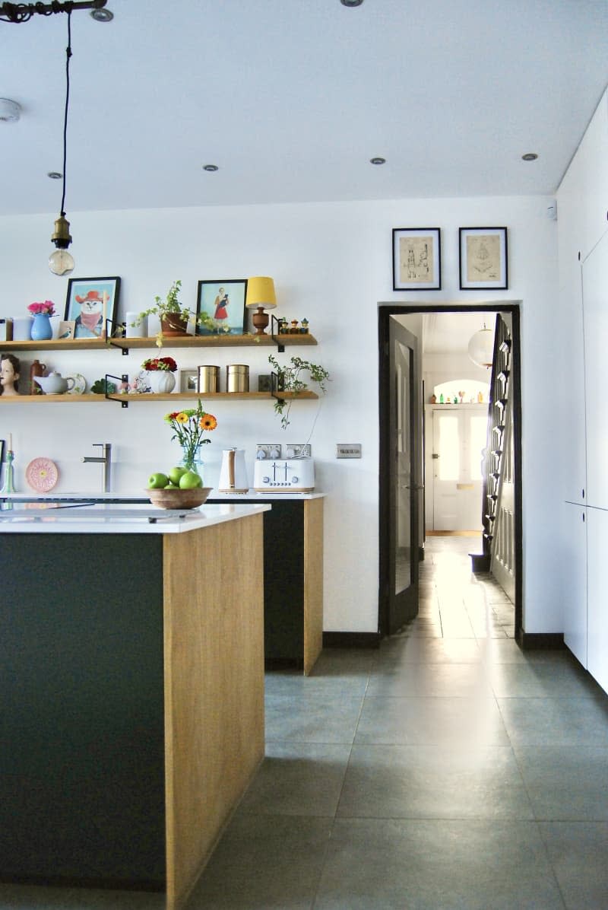
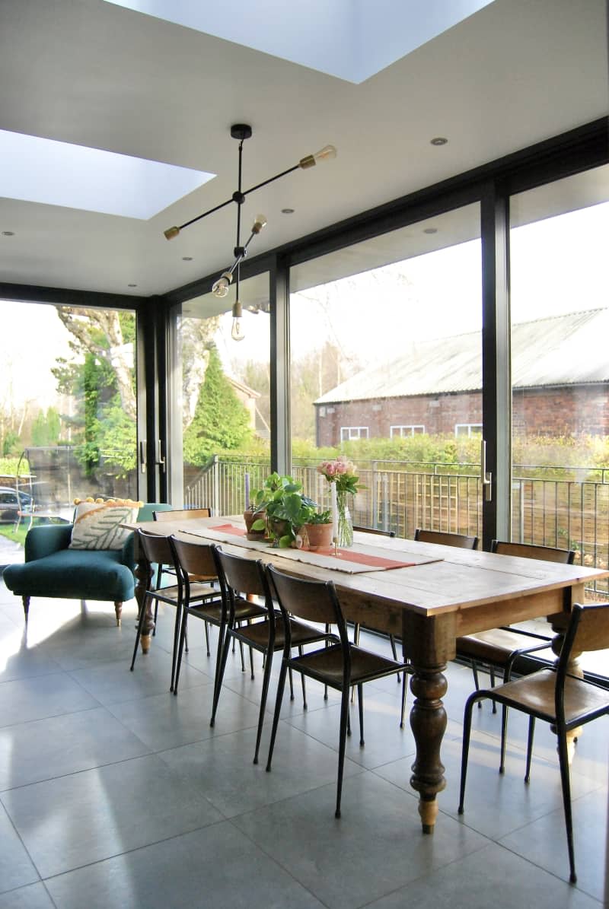
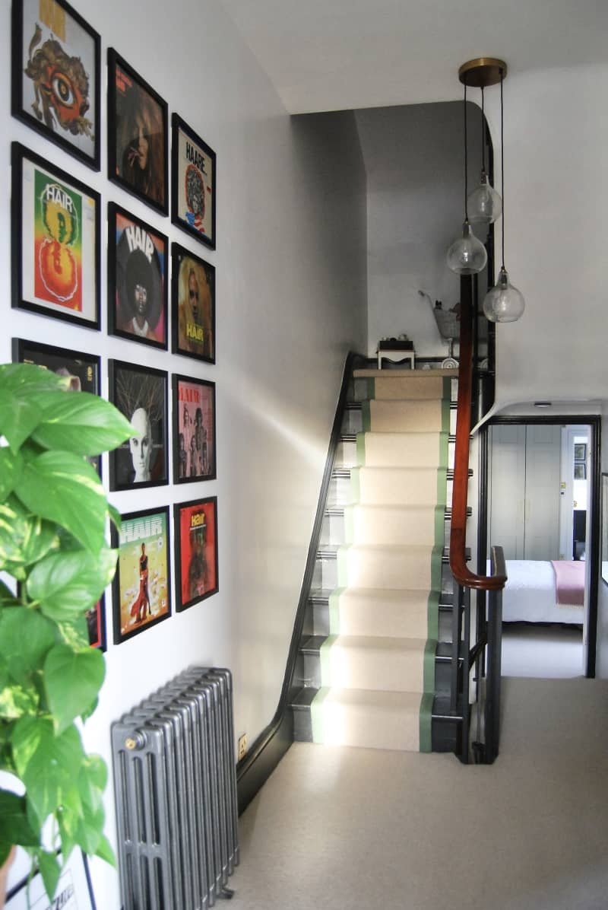
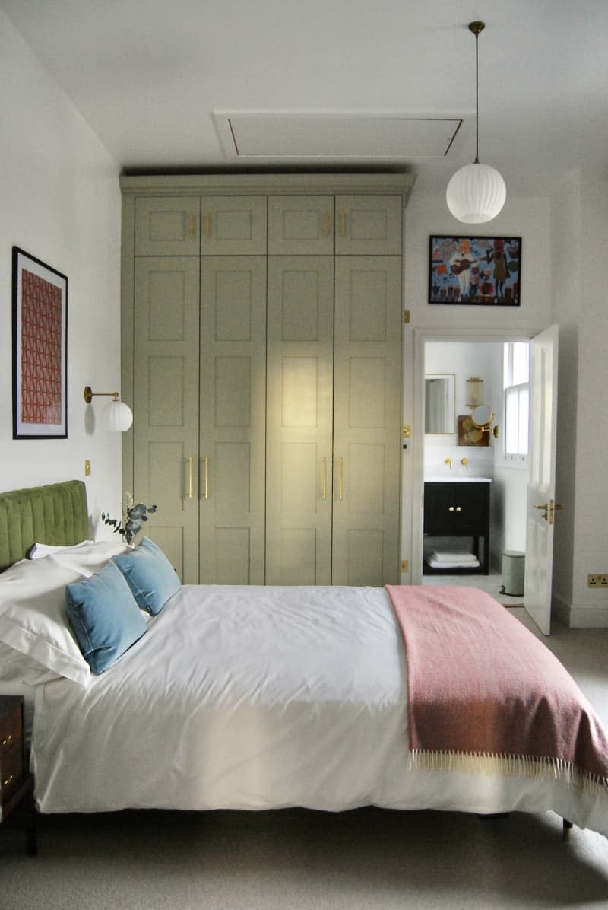
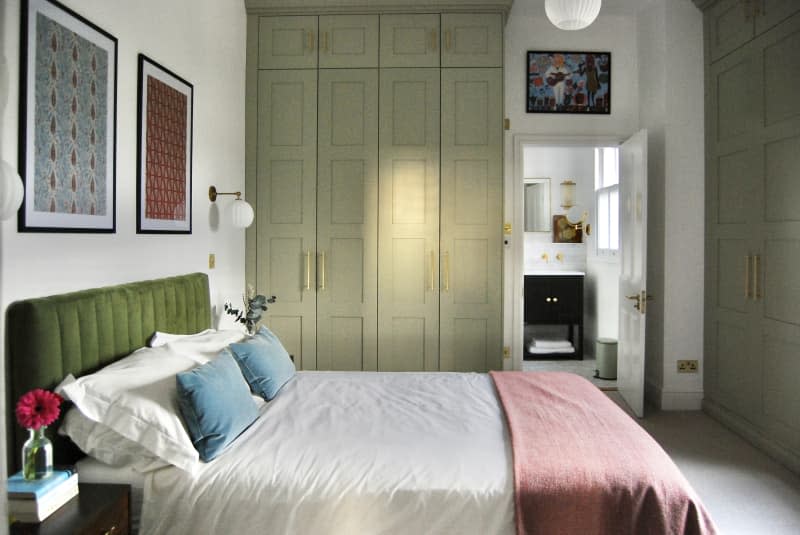
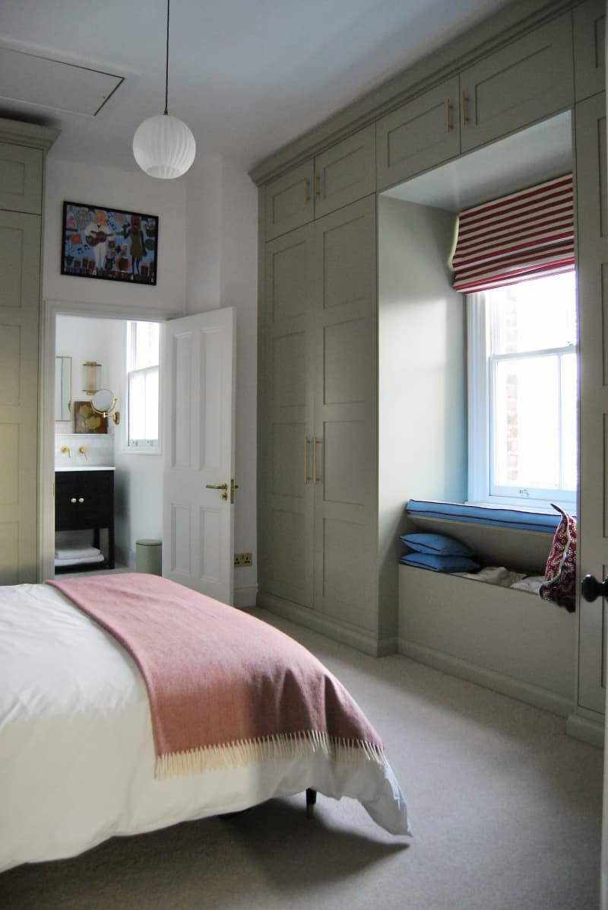
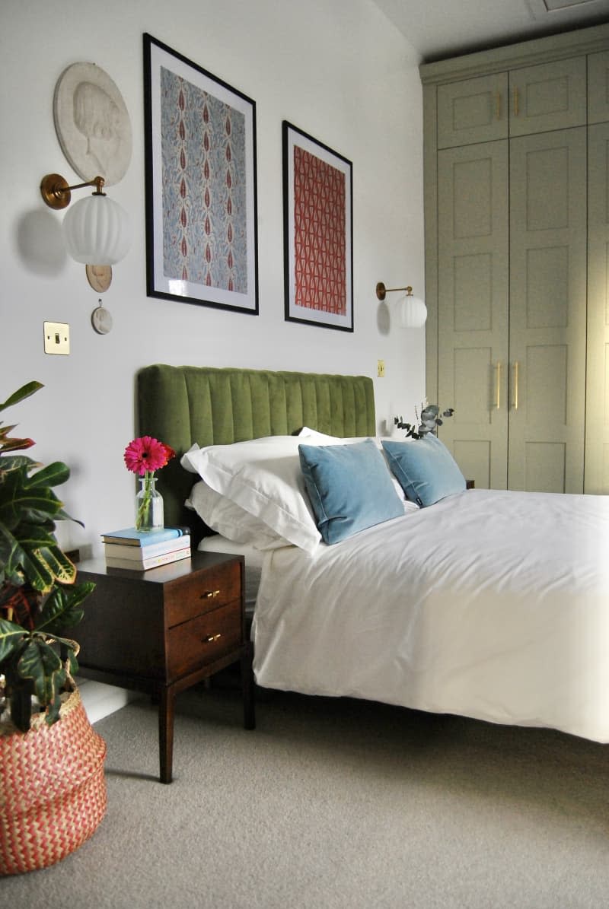
Credit: Selena Kirchhoff Credit: Selena Kirchhoff
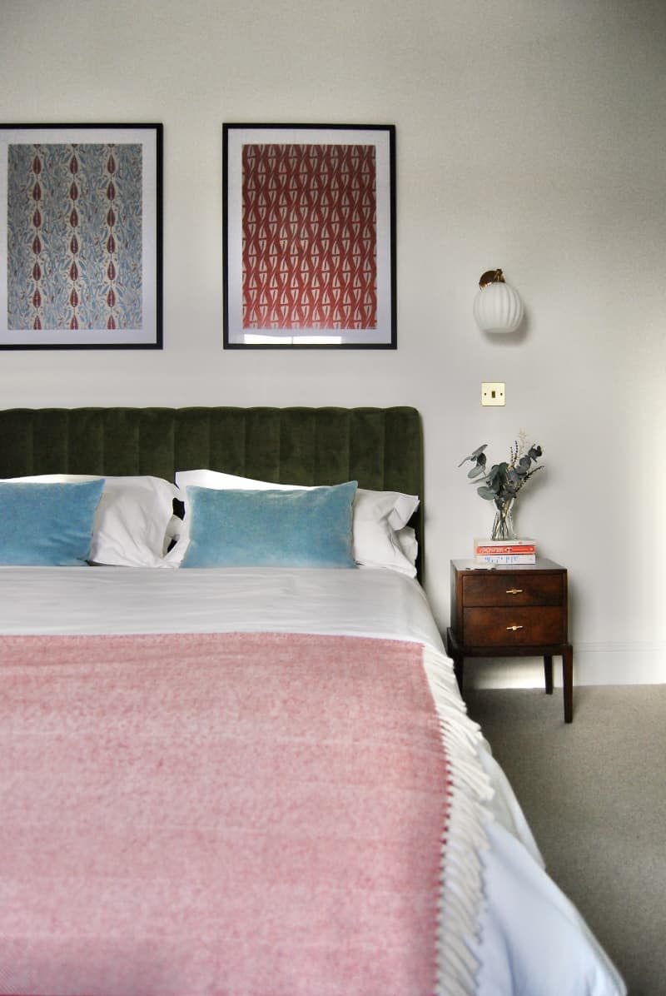
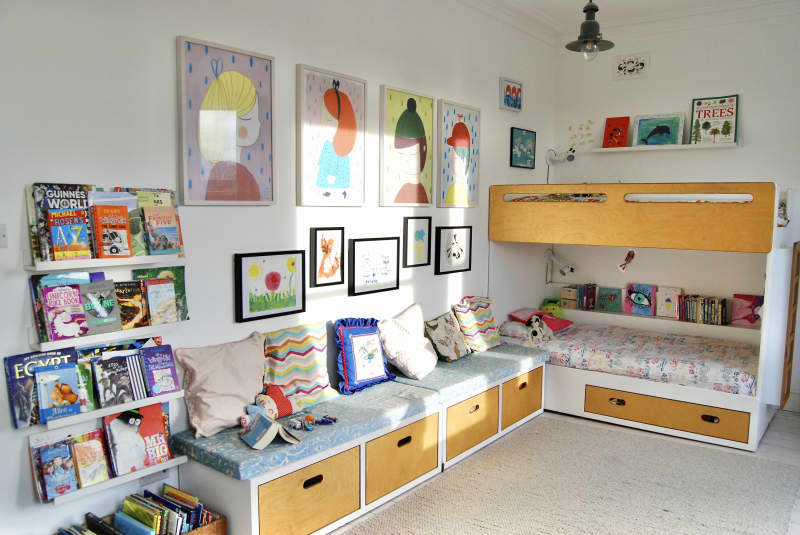
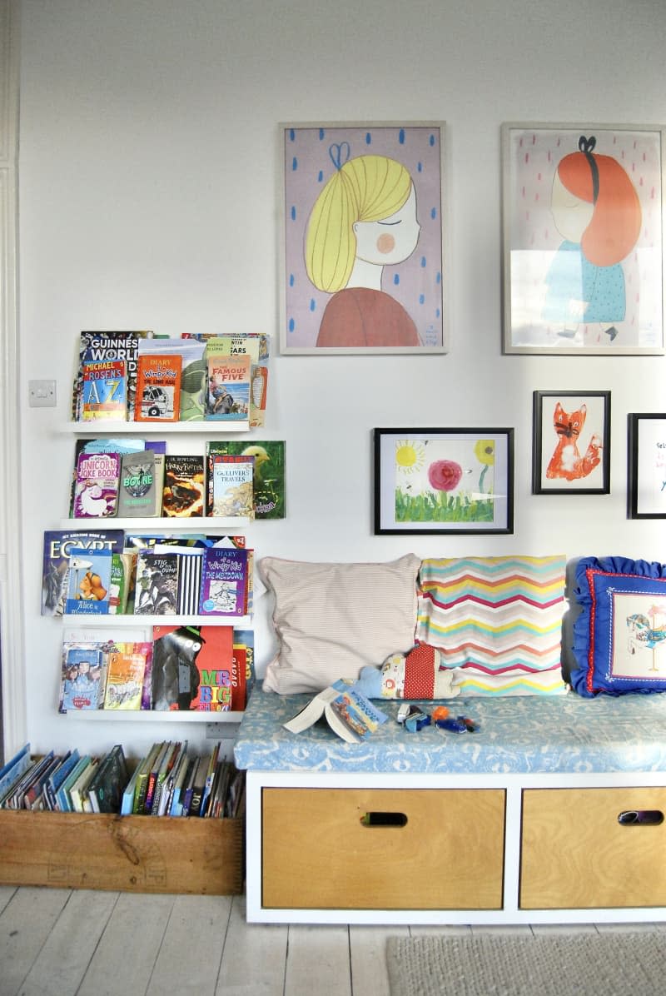
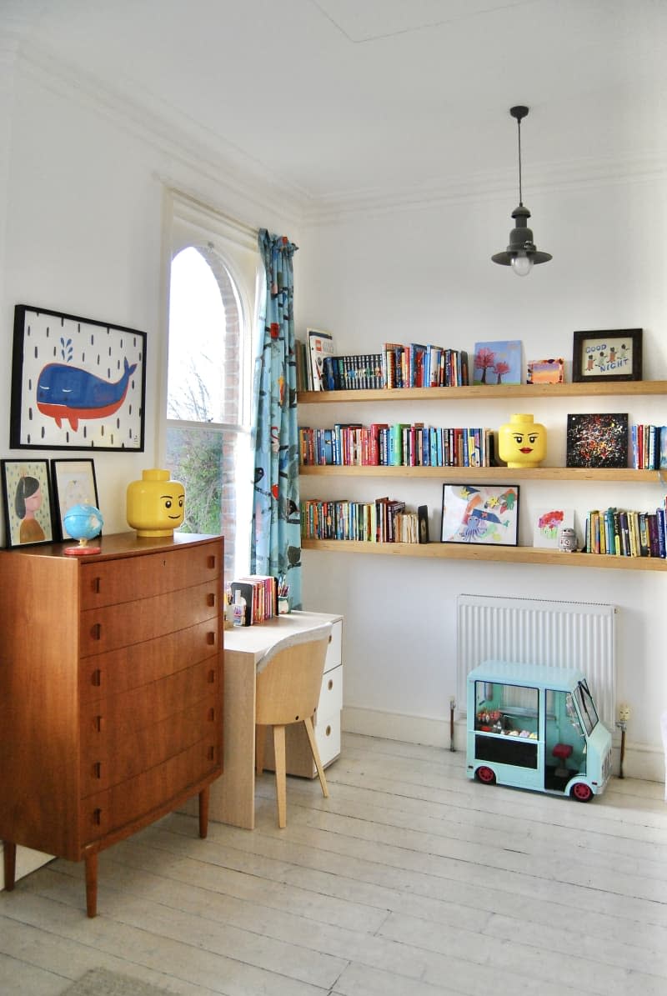
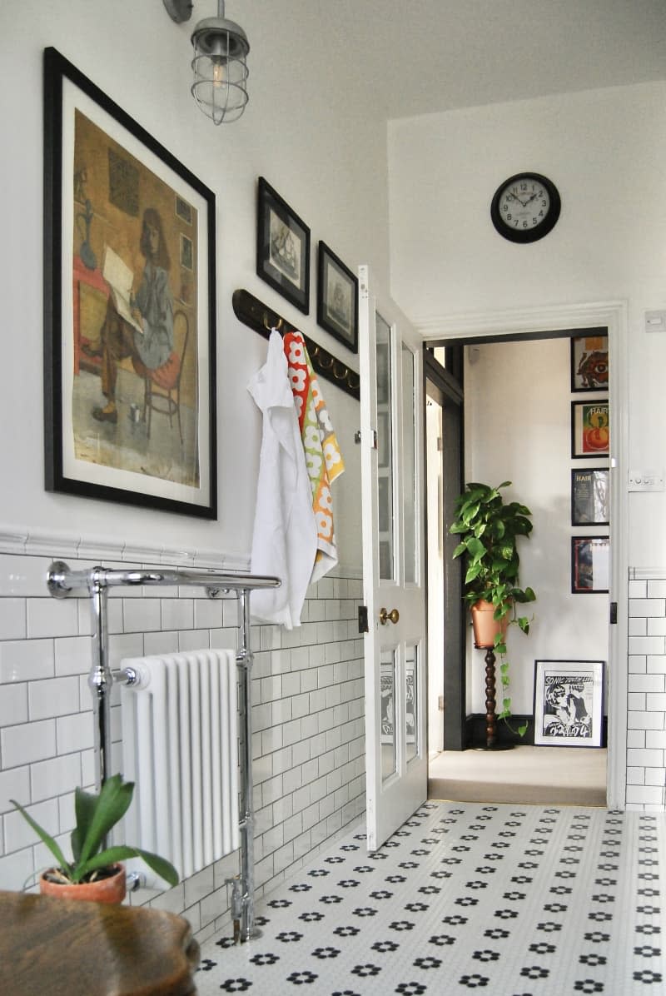
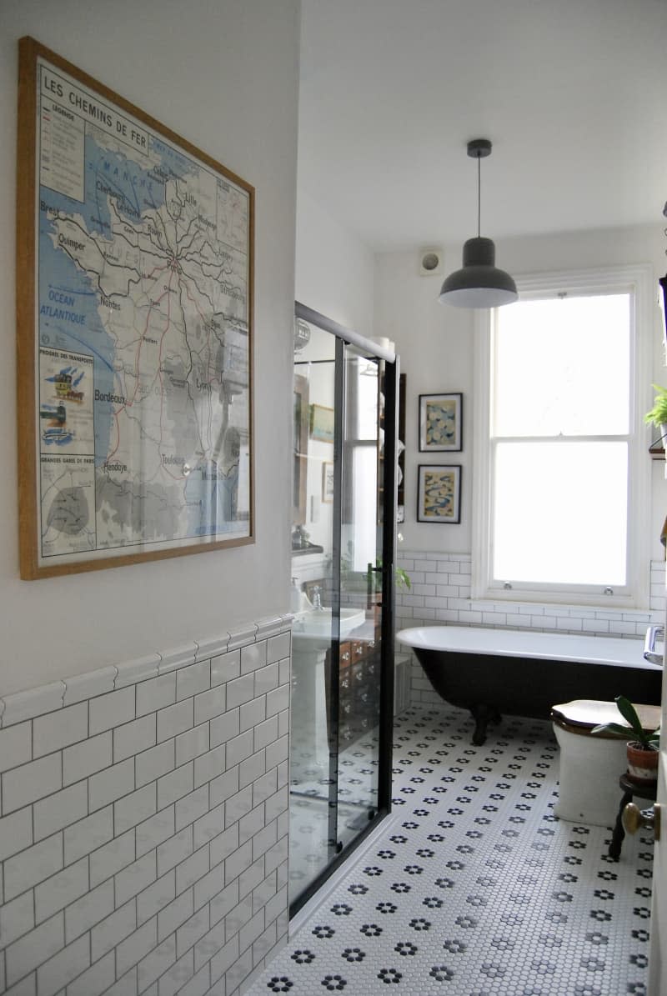
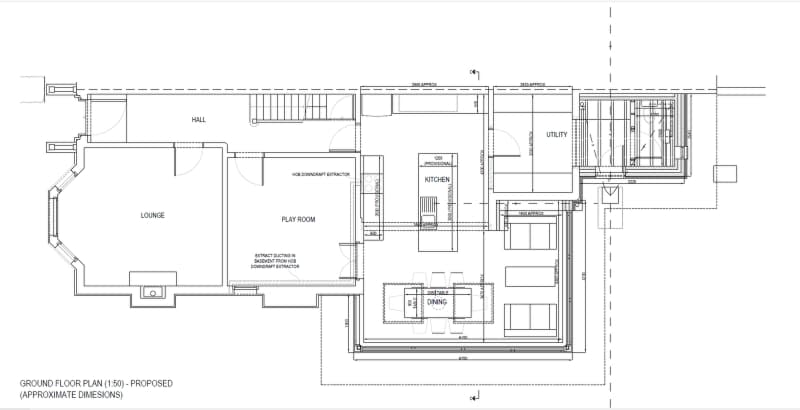
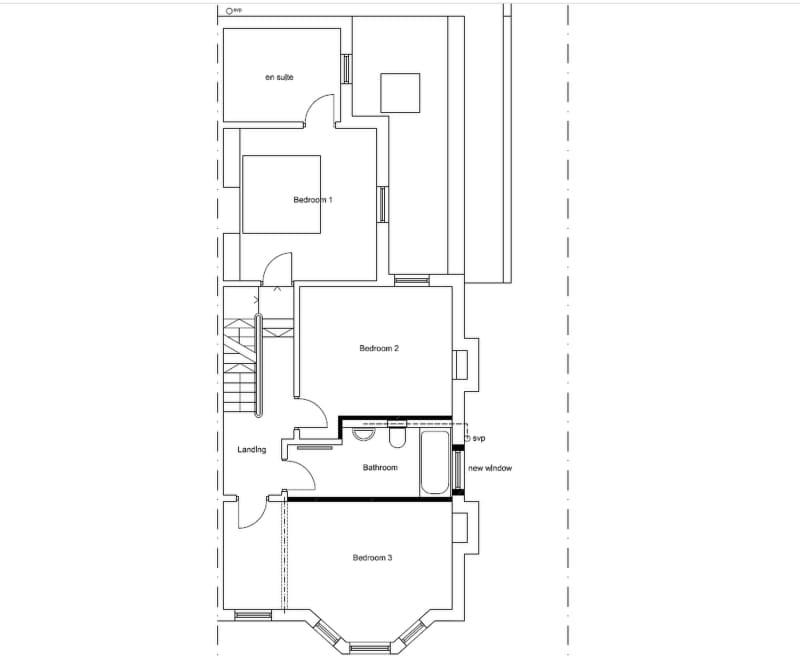
When it came to house hunting, a “period property” that was also a “bit of a project” was at the very top of the wish list for couple Rowan and Tim Giles. “In 2012 we were living in St Albans and wanted to move back to Manchester — the city where we first met,” begins Rowan, who says they only viewed two houses, one of which was a “huge Edwardian villa that had been converted into bedsits.” Although the villa needed a little too much work for what the couple was looking for, they weren’t afraid of getting their hands dirty.
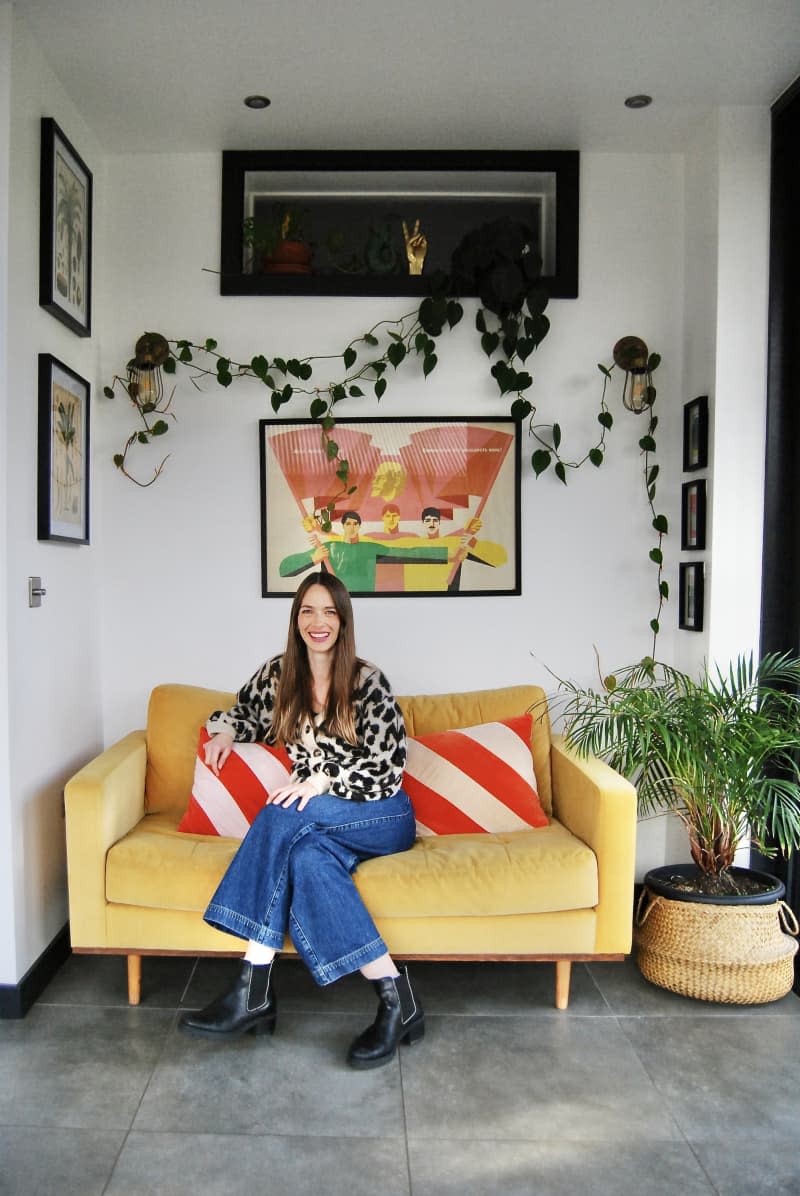
The couple found this property, which hadn’t been updated in many years, and saw the potential of the space immediately. “A few people had looked round, armed with tape measures, but they were put off by the amount of work needed. The house hadn’t been renovated for decades,” Rowan describes of this house they viewed in spring 2012.
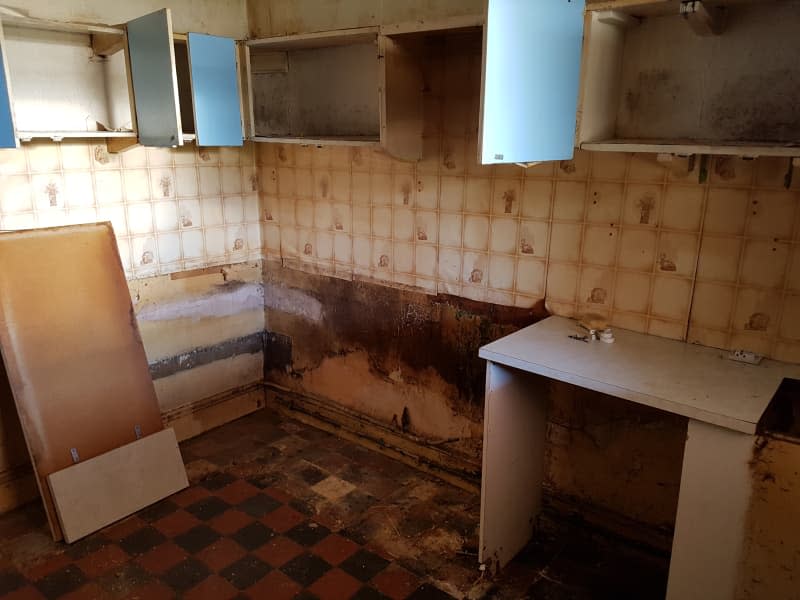
“It was heated with gas fires (even in the bedrooms), the attic roof was leaking, some of the windows were cracked, and lots of the original sash frames had rotted. The sky-blue Formica kitchen was from the fifties and the bathroom had loads of traditional features like a pedestal washbasin and traditional high-level toilet,” Rowan continues to describe.
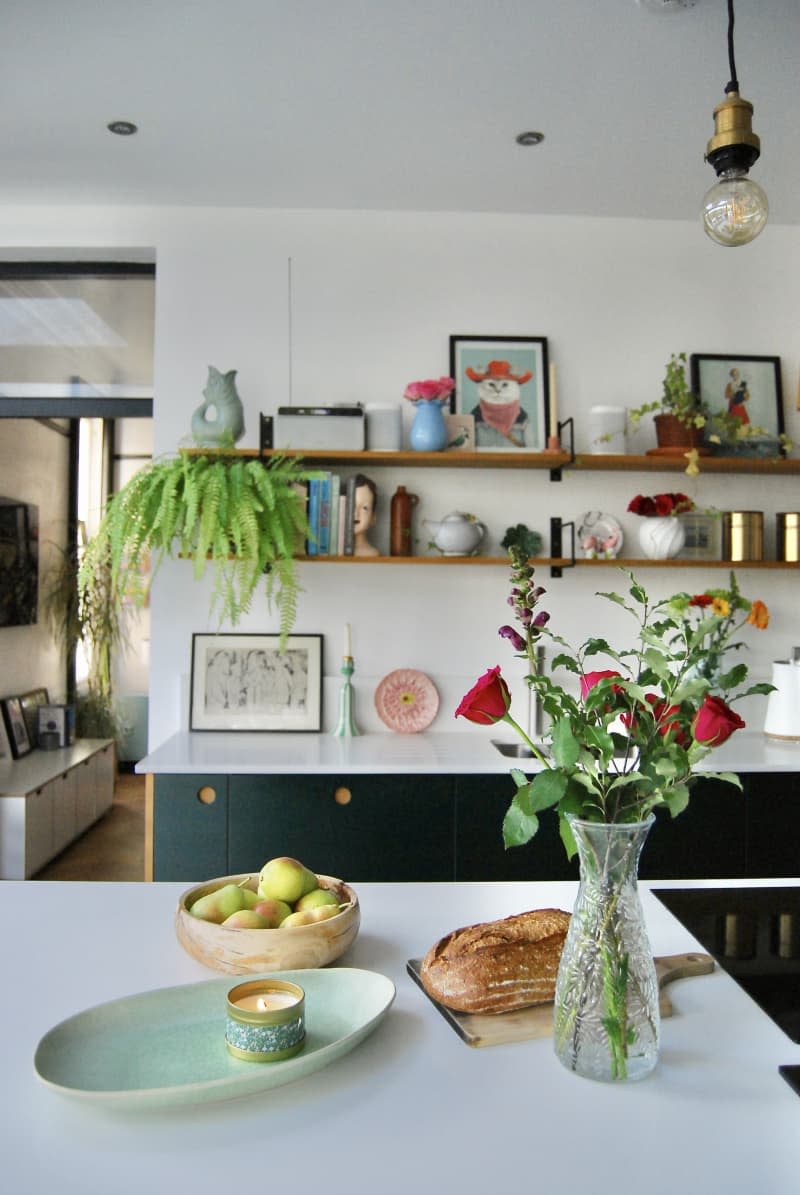
But Rowan and Tim explain that it has “great Victorian bones and we wanted to bring it to life again as a family home,” she writes. “Lots of friends and relatives thought we were crazy for buying it!” Rowan admits.
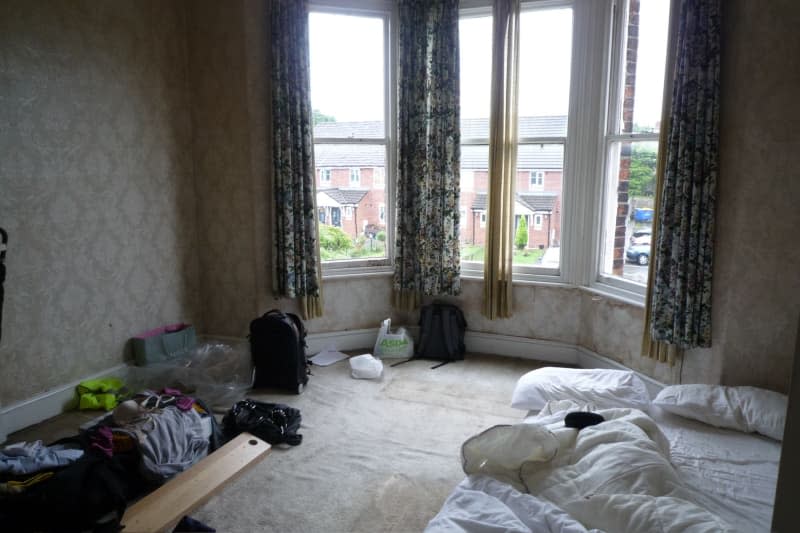
“When we bought the house in 2012, the first thing we did was to decorate the front living room; pulling out the old gas fire, getting rid of the blue carpet and curtains, painting it white, and filling it with vintage finds and prints. We wanted one nice room to live in while all the renovation work was going on,” Rowan begins. In 2014, they added a family bathroom to the first floor and got rid of a wall, as well as decorated the kids’ bedrooms.
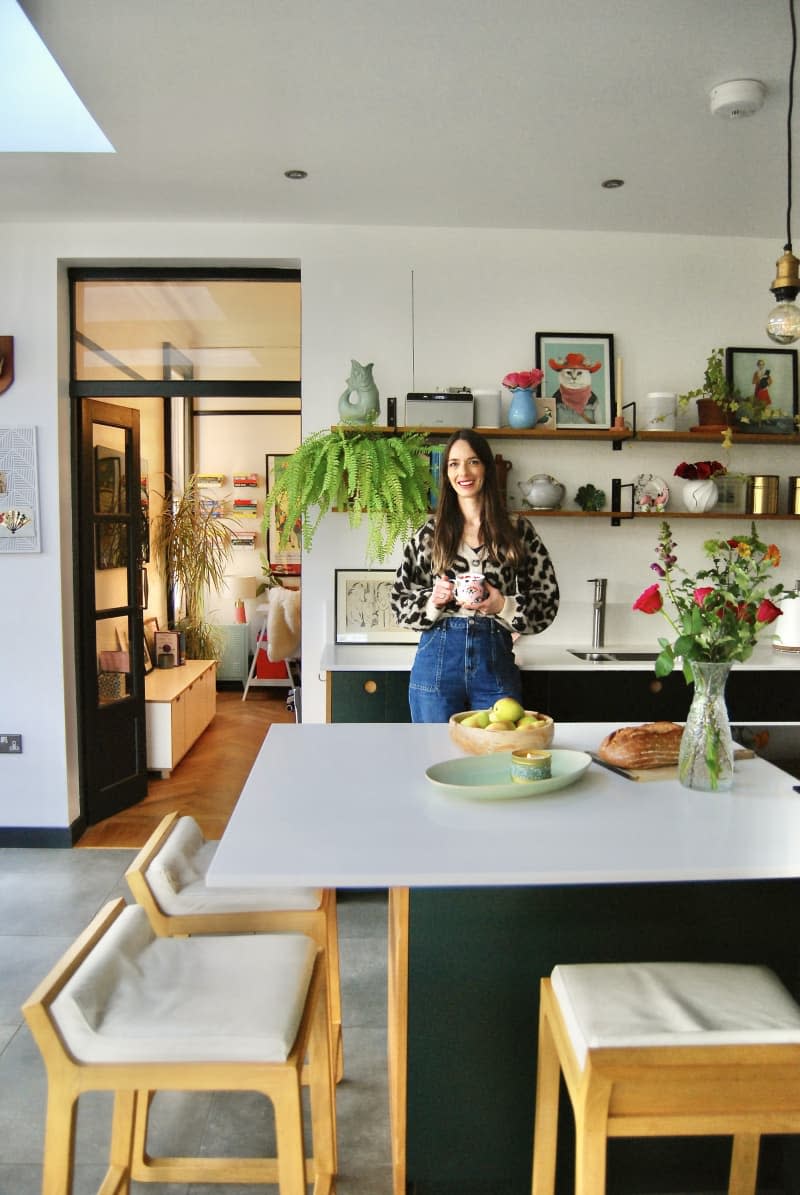
In 2018, the kitchen extension started. “This involved creating a downstairs loo, utility room, and much bigger kitchen-dining space, plus a patio and steps that connect it with the garden,” Rowan explains. “In 2020, during Covid, we had the garden landscaped, which was a big piece of work, as it wraps around the front, side, and back of the house.”
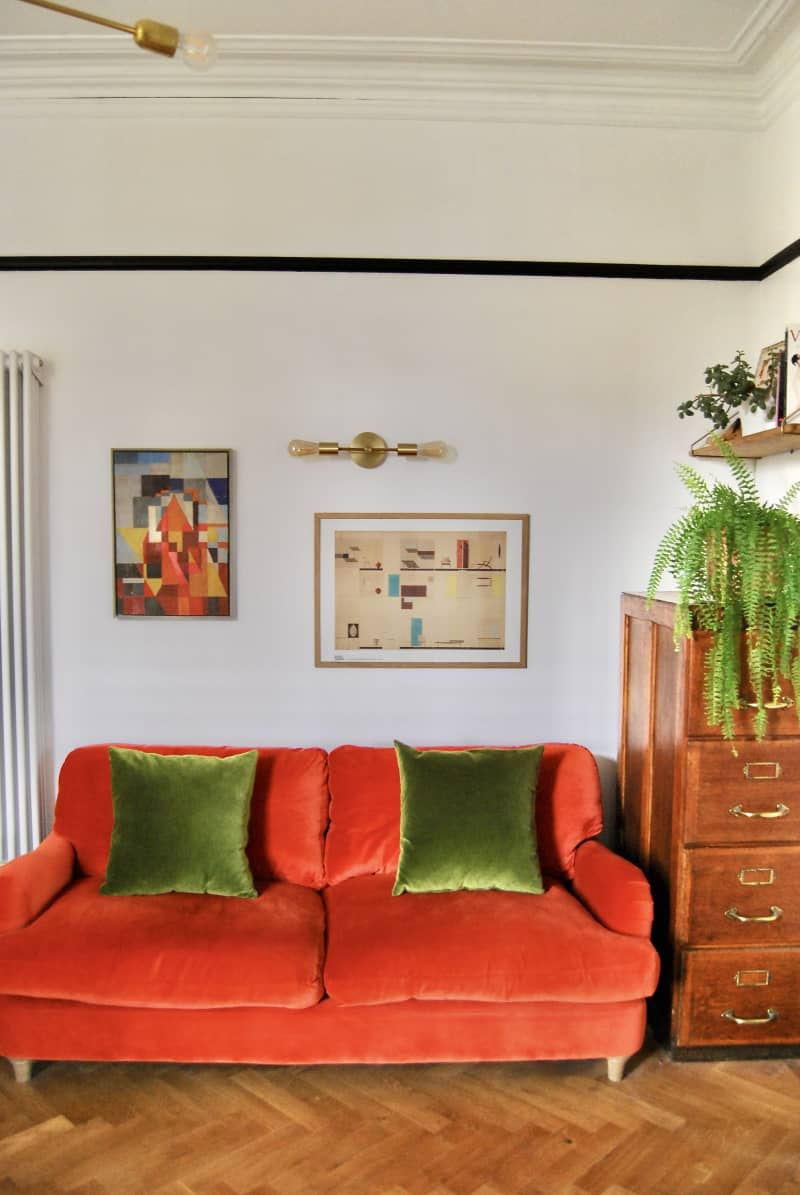
In 2021 they decorated the middle room, which Rowan explains doubles as both an office and playroom. And then from 2021 to 2022 they renovated the bedroom, “which involved moving the wall of our en suite back to make it smaller and our bedroom bigger and then adding built-in wardrobes.”
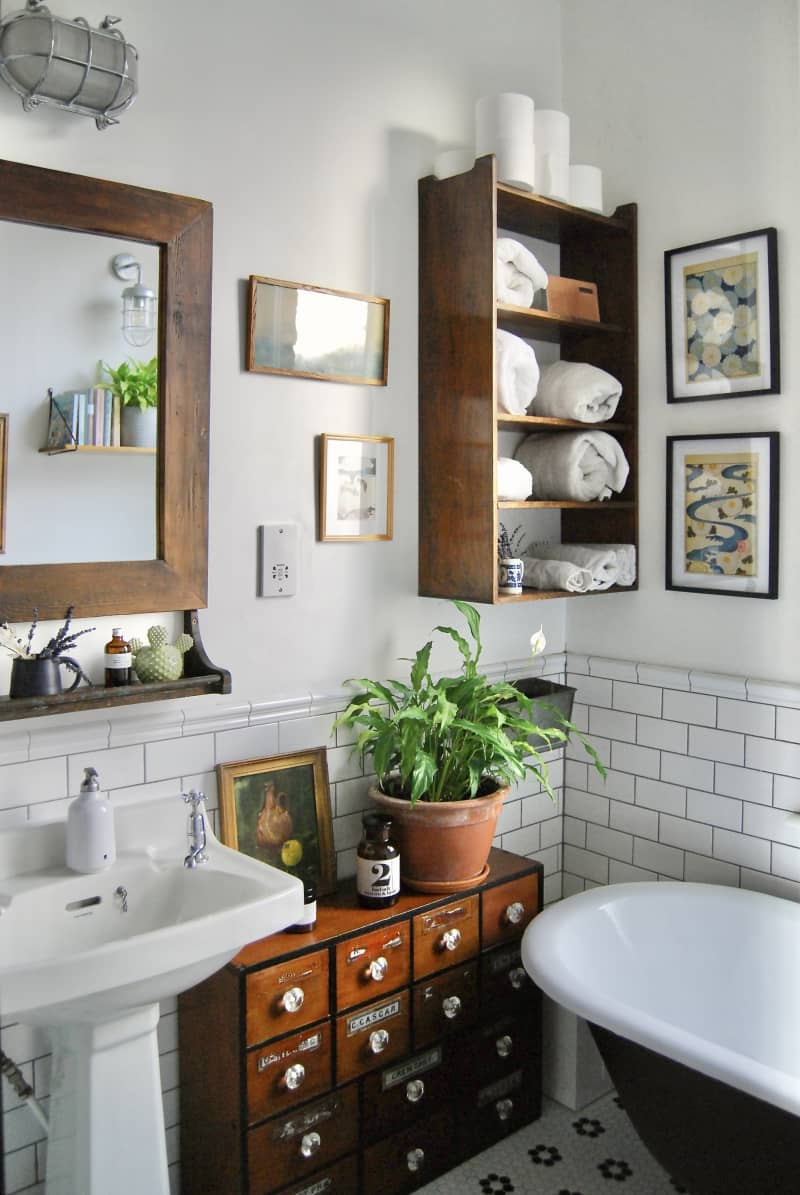
In 2022, they painted the porch, the hallway, and the first floor landing and then in 2023 they “refreshed our family bathroom, which had been decorated on a shoe-string [budget] nearly 10 years before. This glow-up involved a proper fresh floor (we had only painted the floorboards previously), new wall tiles to replace the skirting boards, a new shower, and toilet seat. We also had the cast iron bath re-enameled.”
Resources

PAINT & COLORS
Right across the house all our walls are white and the woodwork — skirting boards and door frames — have been painted in Farrow & Ball “Off-Black.” Our stairs are also painted in the same off-black shade. In our bedroom, the built-in wardrobes were painted in Farrow & Ball “French Gray,” which is a beautiful muted green shade.

ENTRY
Floor tiles — Bert and May Loredo tiles (no longer available)
Large wall mirror and bench are both vintage — Old Mill Antiques in Manchester
Holophane ceiling light — Pooky
Prints are mix of vintage — Art gallery shops such as Royal Academy and Design Museum in Copenhagen
Coat shelf and hooks — Made by Tim from an old cupboard in the house

LIVING ROOM
Green sofa — eBay
Harlequin Acropora Cushion, Positano / Haze Cushions — John Lewis
Rug and wall lamp — Made.com (no longer available)
Bayou table lamp — Pooky
Empire lampshade in “deep sea” “chambray” linen — Pooky
Small Jonesy Sofa in Midnight Clever Deep Velvet — Loaf
Grayson Perry silk scarf — Tate Modern (which I had framed)
Rose Wylie print — Royal Academy
Chair is old IKEA upholstered in Ticking Stripe Alpha — Tin Smiths in Raspberry by Wes Roche Upholstery
Ottoman is secondhand — eBay

STUDY/PLAYROOM
Large framed map — Vintage from eBay
White storage unit — Bee9 Design Custom Oslo Low Sideboard
Flooring — Ian Casey parquet flooring specialists
Tabletop, white — IKEA
Loaf Medium Jonesy Sofa in Rusted Ruby Vintage Velvet — Loaf
Hackney Draper green cushions — Trouvac
Vintage filing cabinet — eBay
Ero Pink Velvet Shade Table and Desk Lamp Medium — Oliver Bonas
Hbada Office Chair Desk — Amazon
Rockett St George Genuine Sheepskin Rug — Silky White (can’t find link anymore)
Pohpli Steel Locker Nightstand — Sklum
London Transport Museum poster — Museum shop
Observer books on desk — Vintage
Old IKEA footstool reupholstered — Alice Palmer fabric
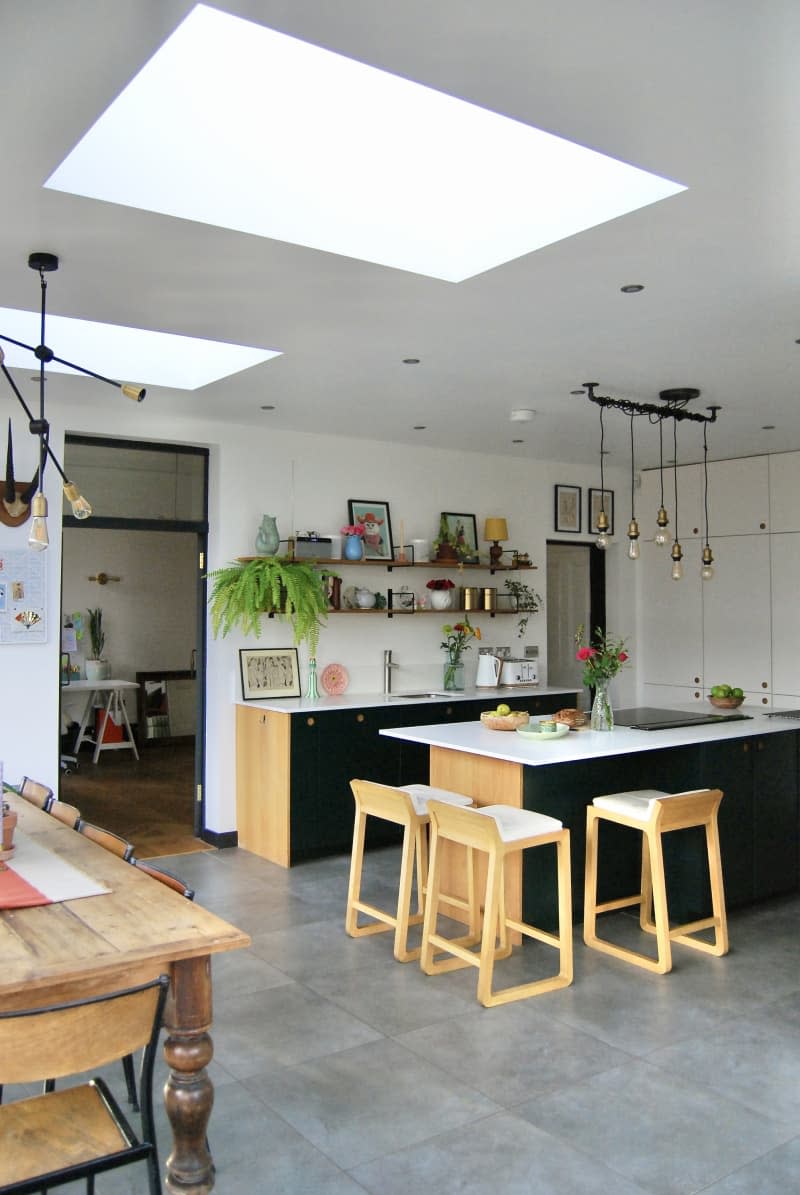
KITCHEN
Kitchen Carcasses — IKEA
Door fronts — Reform ‘Basis’ fronts in painted conifer (NCS 8010 – B90G) (some also in white) with handles in natural oak
Habitat JOE Solid oak low stools with leather upholstered seat (no longer available)
Prints — Mostly vintage
TV map — Dorothy
Shelves — Canada
Large terracotta hanging planters — Crocus
Other planters — Anthropologie, Chloe Robinson Designs and found some in the basement when we moved in!
Table — Made by Tim from old floorboards
Chairs are secondhand — Mayfly Vintage
Berlin Two-Seater Sofa in Honey Easy Velvet and Dark Oak Plinth with Tapered Leg — Swoon
Striped Velvet Cushion Red/Pink — Folk
Wooden lamp with yellow shade on shelf is vintage – From Pear Mill Vintage Emporium
Floor tiles are from CTC — Maps dark Grey (can’t find the link)

BEDROOM
Built-in wardrobes — Made by Red Leaf Furniture
Porlock Bed King with headboard in Easy Velvet Fern — Swoon
Verne Bedside tables — Swoon
Mirror — Tim’s grandmother’s and is very old!
Tate Modern Hockey poster — Tate Modern
Blinds — Made using Alice Palmer fabric
Window seat cushion and scatter cushions upholstered in Zouk Plain Durable Velvet Brushed Cotton Effect Upholstery Fabric Olympic Blue Colour — Yorkshire Fabric Shop
Matilda Goad & Co. red scalloped cushion on window seat — Anthropologie, no longer available
Pumpkin Opal Wall Light — Pooky
Ceiling light is larger pumpkin in opaline glass — Pooky
Throw — Iris and Olive Store on Trouva
Blue cushions on bed — Heal’s Velvet Cushion Slate Blue

ENSUITE
Ava Door Large Vanity Unit with Undermounted Basin — Harvey George
Roddy wall lights in brass with glass rods — Pooky
Senza Wall Hung Rimless Matte Toilet Concealed Frame Cistern and Brushed Gold Flush Plate — Lusso Stone
Thermostatic Shower with Handheld Shower Brushed Gold — Lusso Stone
Luxe Wall Mounted Basin Mixer Tap Brushed Gold — Lusso Stone
Lusso Stone Moode Mirror with Slimline Brushed Gold Metal Frame 600 — Lusso Stone
Wall tiles — Little Tile Company Plaka White Marble
Floor tiles — Little Tile Company Plaka Small Hexagon Mosaic

FAMILY BATHROOM
Floor tile — Mono Hex Porcelain Mosaic Daisy
Toilet, basin and bath — Original to the house
Vintage apothecary cabinet — Old Mill Antiques and was restored by Whisper and Echo
French map — eBay
Other prints — Either vintage or from Etsy
Stool — Zebra Homeware
Big Bathroom Shop Milano Nero — Black Sliding Shower Door and Side Panel
Ceramic pots — @tompepperkernot
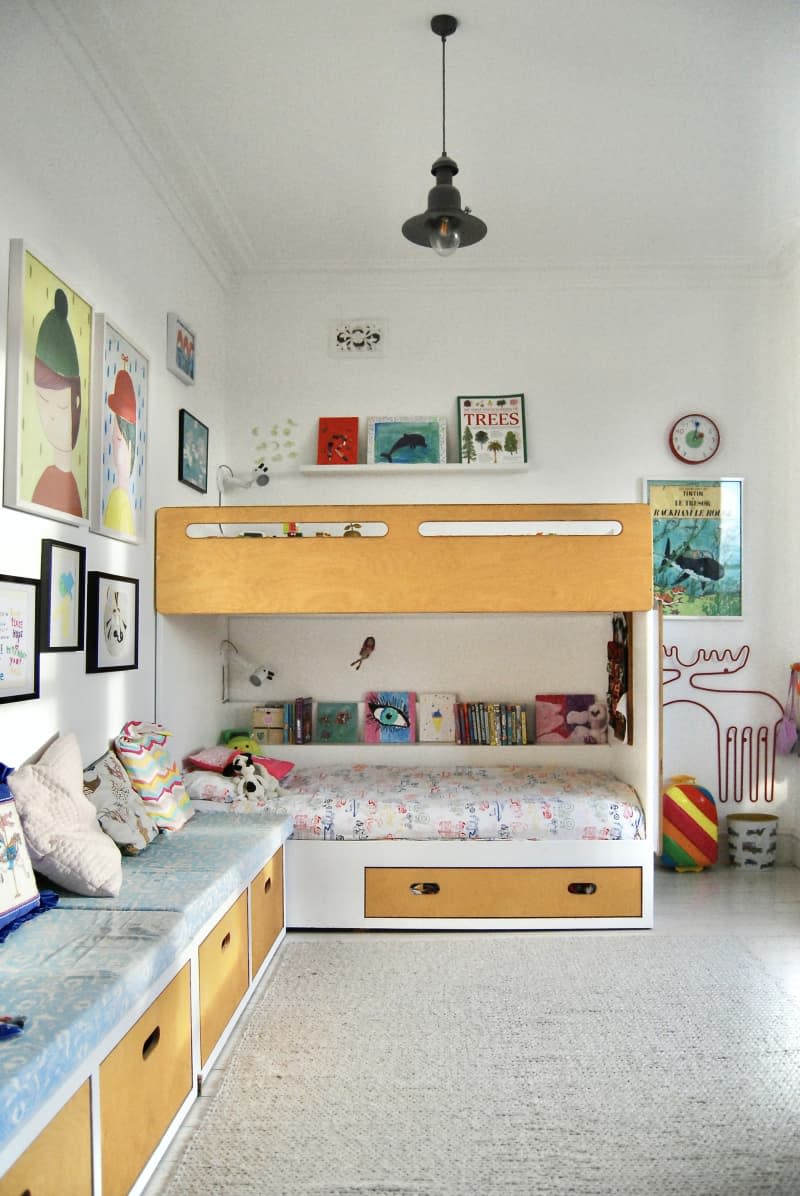
CHILDREN’S ROOM
Curtains — IKEA
Built in bench made — @glenhornecarpentry
Bunkbeds and shelves made — my husband
Prints — @martabadblay
Desk and chair — Dunelm (can’t find the links)
Thanks, Rowan!
This tour’s responses and photos were edited for length/size and clarity.
Share your style: House Tour & House Call Submission Form

