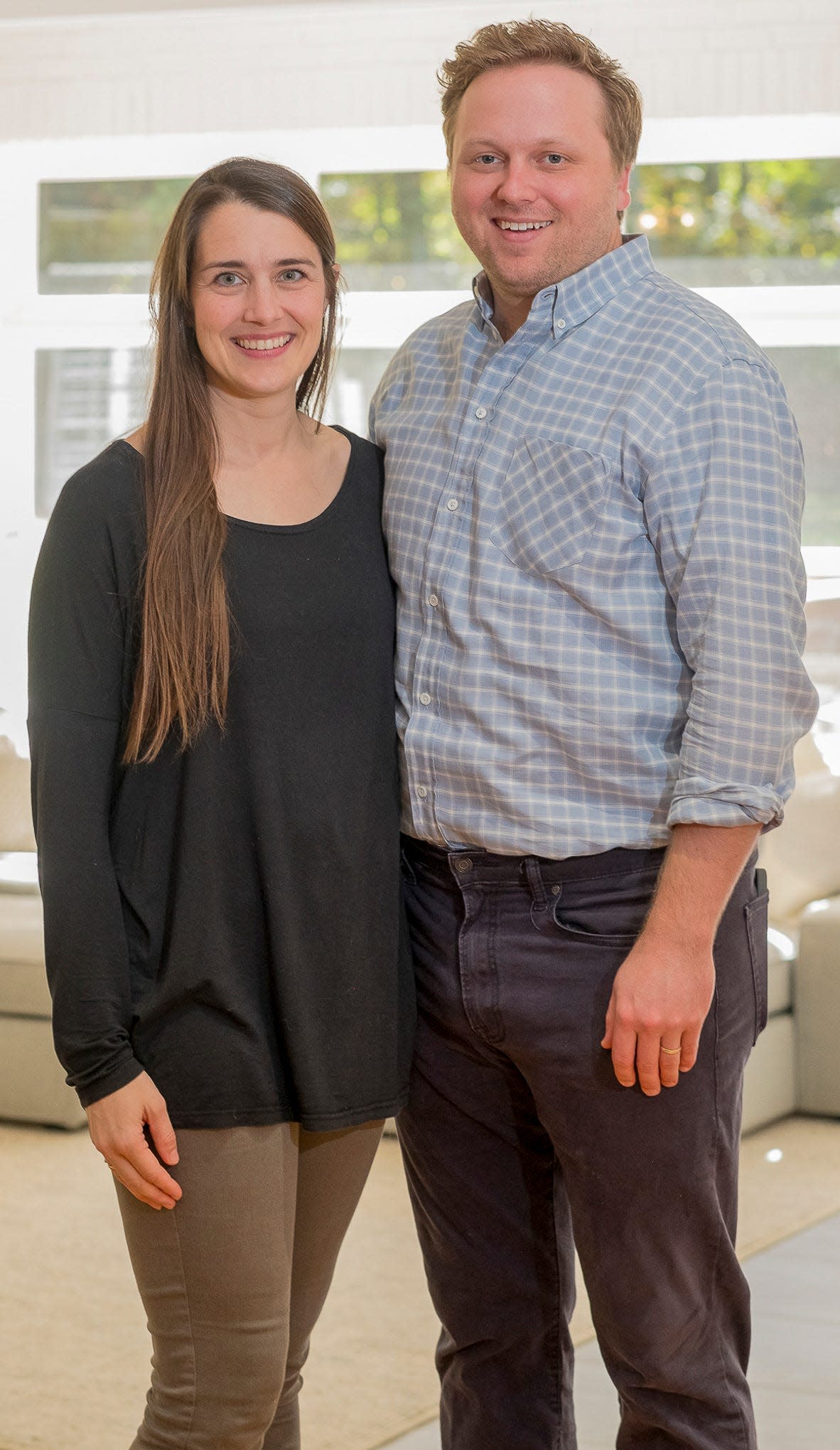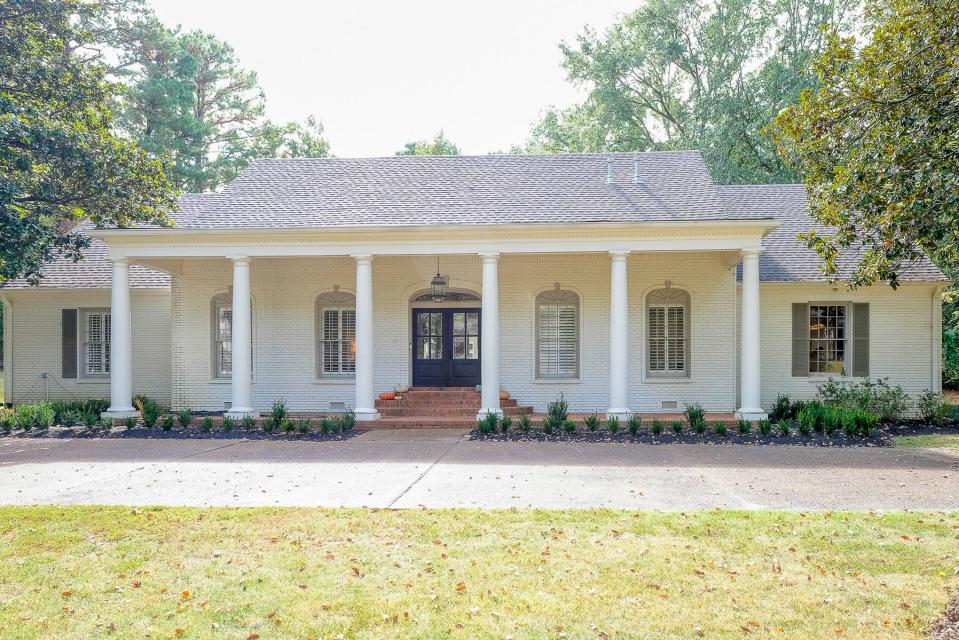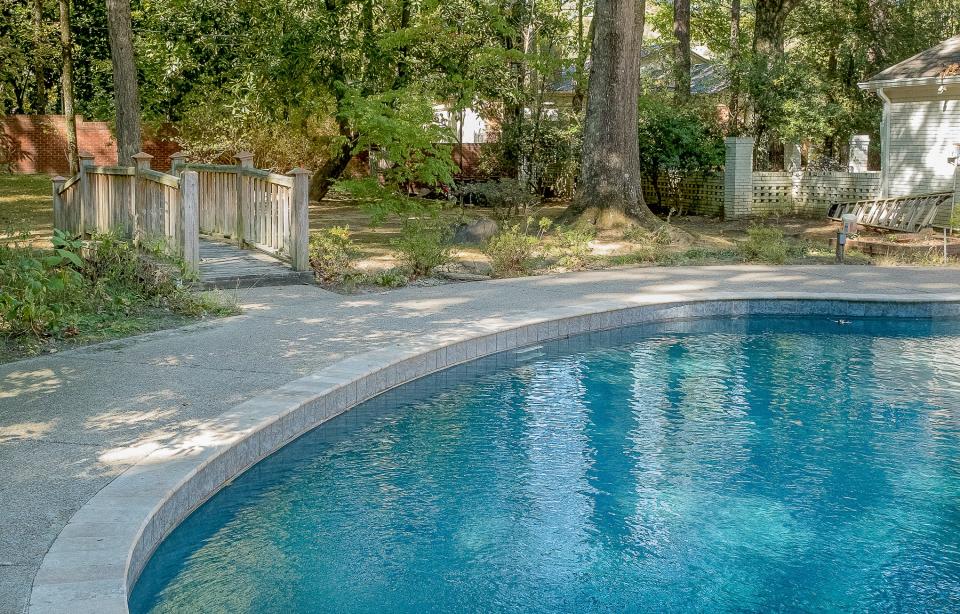Couple knew River Oaks house was "the one" the first time they saw it.

Brooke and Christian Man decided it was time to move into a larger home to suit their growing family. They had been living in a house in Chickasaw Gardens. Brooke works for a bank and Christian works for the federal government. Both of them work from home, so location was not as big of an issue as it might have been for others.

“We contacted a long-time friend, Katie Davidson, who is a real estate agent with Coldwell Banker Collins-Maury,” recalled Brooke. “Christian was actually the one who found our new home, but Katie was instrumental in handling our negotiations. She was practical and very savvy. She also helped us stage our previous home and helped us sell that house quickly.”

“We let her know that we had a list of specific requirements that we were looking for in our next home,” said Christian. “For instance, we didn’t want a house that was going to require a great deal of renovating or updating. And we needed a house that offered enough space for two home offices since we both work from home. Additionally, we wanted a relatively large primary bathroom, a dedicated playroom and enough space to host our extended families.”

Christian and Brooke found what they were looking for in a house with neoclassical styling in the River Oaks neighborhood of East Memphis. Originally built in 1970, the home offered 5,200 square feet of living space that included four bedrooms and five bathrooms. That was all it took. The couple looked at the property and immediately knew it was “the one” for them. They paid $955,000 for it.

“We loved the mature trees in the backyard, as well as the expansive fireplace in the living room,” explained Christian. “This home was larger than our previous house, and the kitchen and bathrooms had all been updated.”

Their newly renovated home sat on one acre of property. The home’s front elevation was very appealing with a circular driveway and mature landscaping.
Stepping inside the home, there was a grand foyer with a sweeping staircase to one side. Gleaming hardwood floors led deeper into the home’s interior. The sparkling white kitchen featured quartz countertops coupled with a backsplash of white subway tiles with a marble inlay. Also, there was a white Kohler farm sink, a stainless steel Kitchen Aid six-burner gas cooktop, a built-in refrigerator, a microwave drawer and a fabulous scullery. And, there was a dedicated laundry room.
The living room was anchored by a large, white-washed brick fireplace and built-in bookshelves filled one wall of the room. The adjoining sunroom carried through with the aesthetics of the white-washed brick and bathed the room in natural light with walls of windows on three sides.

“I liked the charming breakfast room,” said Brooke. “And the expansive sunroom and the den offered views of the gorgeous gunite pool, with hot tub. The pool was surrounded by lush, wooded landscaping throughout the backyard. We also liked that the primary bedroom was on the first floor and was large enough to have its own sitting area. Plus, we found the type of primary bathroom we had hoped for — one with quartz countertops, a soaking tub, a walk-in shower, dual vanities and a very large, customized closet. Also, we liked the location. This home is close to family, and an easy ride to Shelby Farms.”

When asked if there was anything they had changed since moving in, Christian said, “We have painted a few rooms, added a full-house generator, and we are making some additions to the landscaping.”
Emily Adams Keplinger is a freelance reporter who produced this feature for the Advertising Department.
This article originally appeared on Memphis Commercial Appeal: River Oaks home offered 5,200 square feet of living space.

