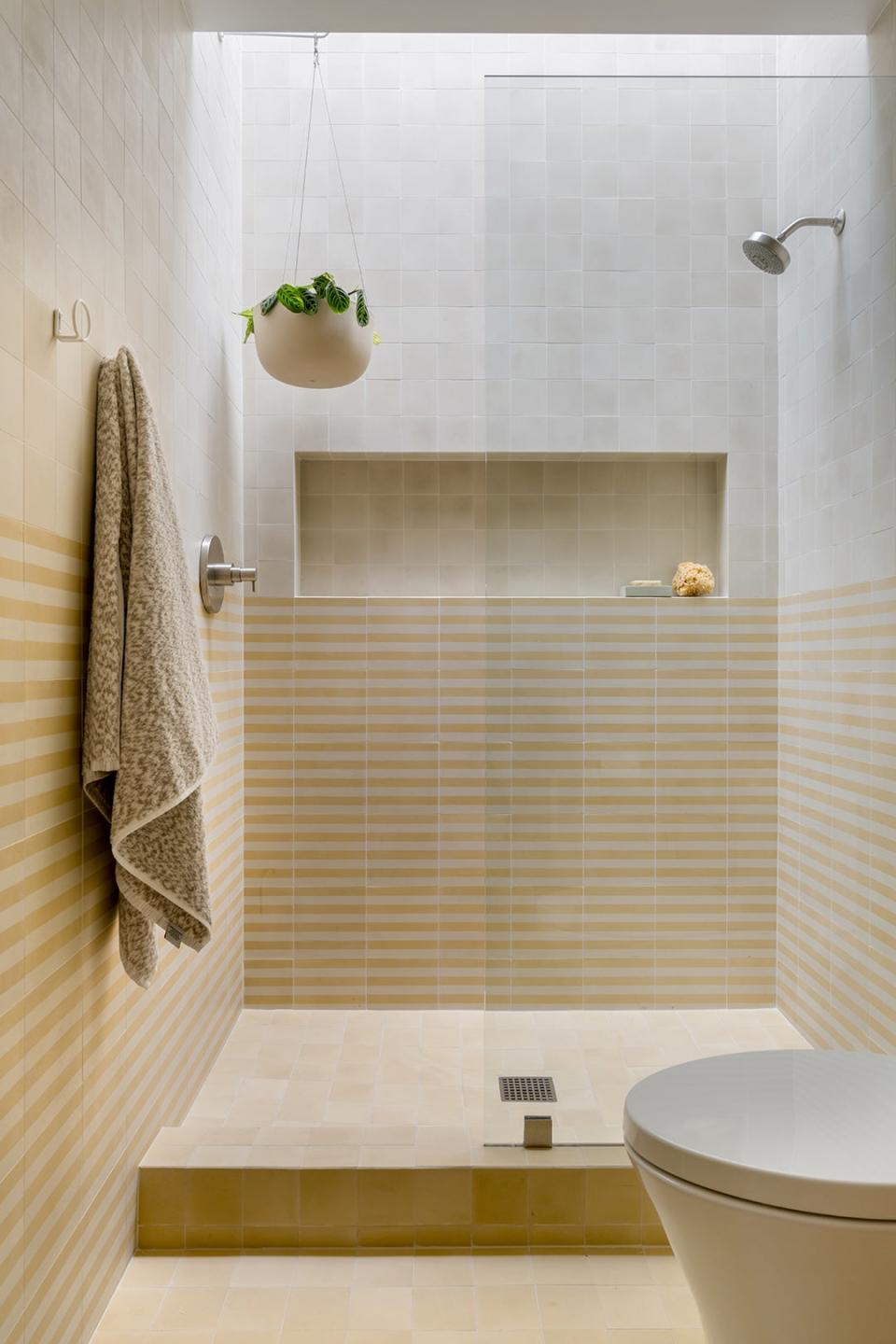This Couple Initially Doubted What Is Now Their Home’s Most Welcoming Feature
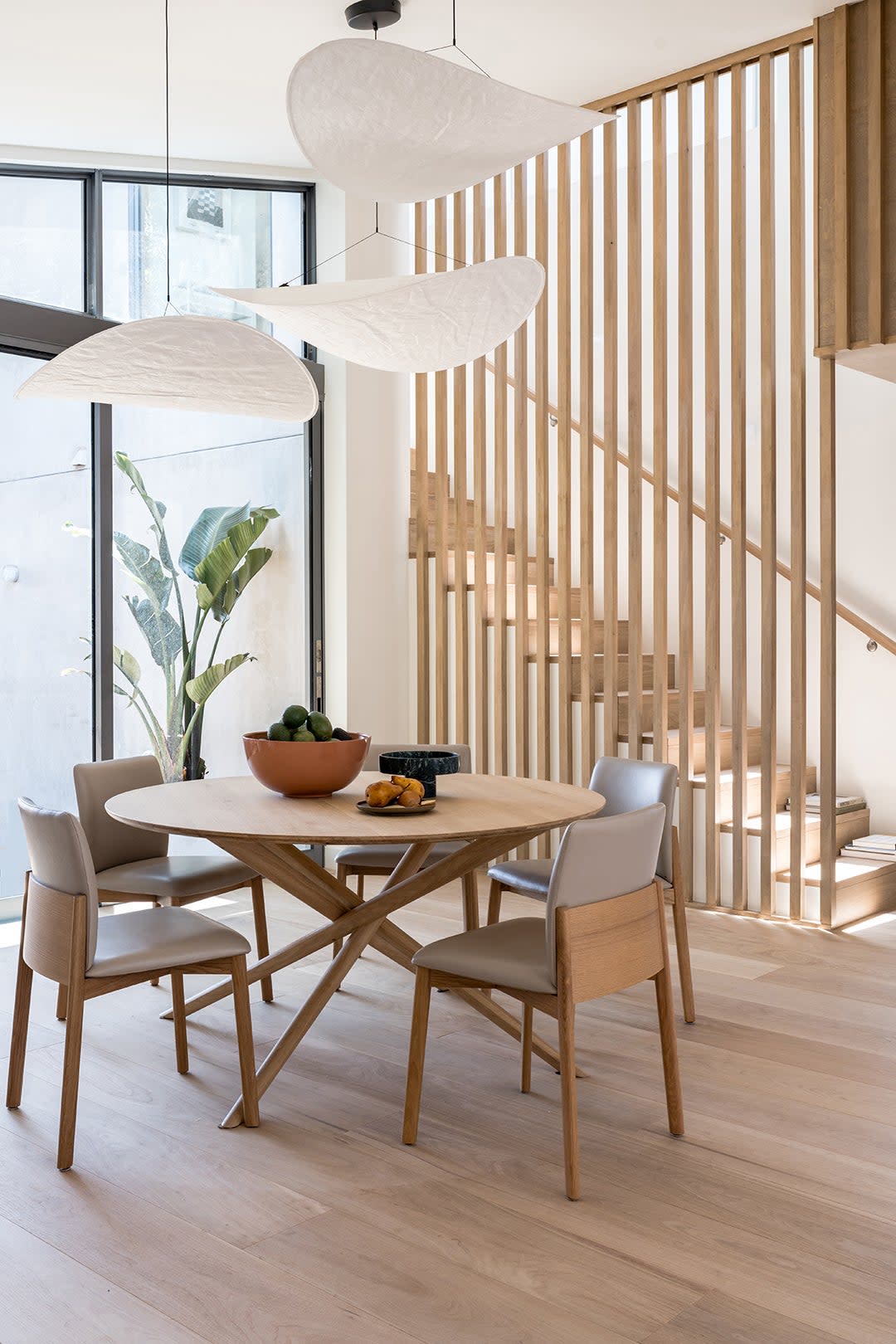
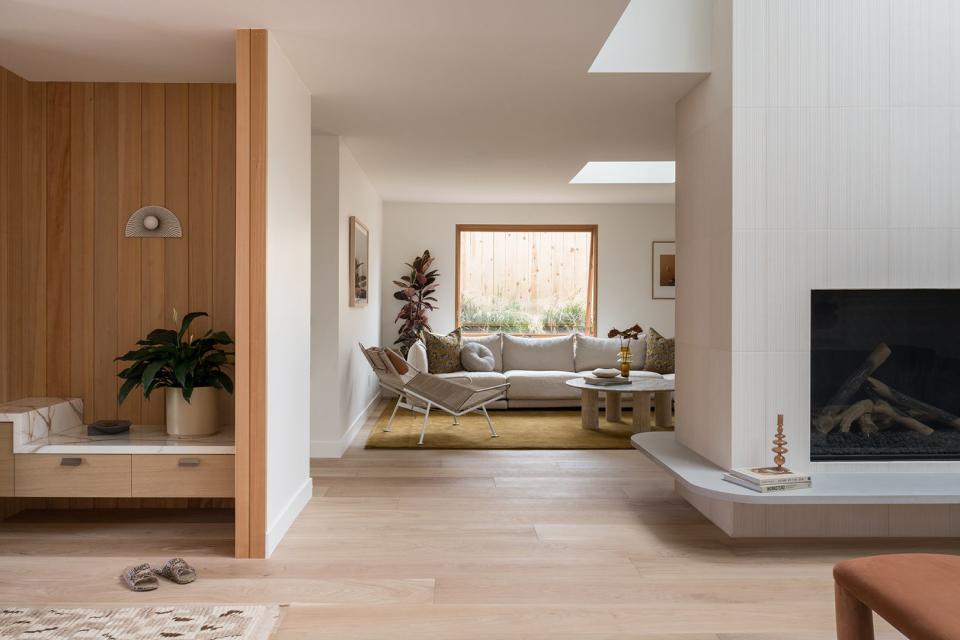
Gordon always jokes to his wife, Maryanne, that he married her because of her Encinitas roots. While the two met in New York City and had each lived there for 20 years, he must have had a hunch that there would come a time when they would relocate to her hometown in Southern California, even though Maryanne says she was committed to NYC for the long haul. But after having two children close in age and experiencing one pandemic, they closed that chapter so they could start a new one that—most days—is 70 degrees and sunny.
Luckily, the couple already knew exactly where they’d call home. Back in January 2018, they had purchased a house in Leucadia with plans to use it indefinitely as a rental property. “When we visited it in person, we had been married about six months and imagined future kids climbing in the incredible ficus trees shading the backyard,” shares Maryanne. “Now, six years later, we have three little boys on the brink of scaling those big trees!”
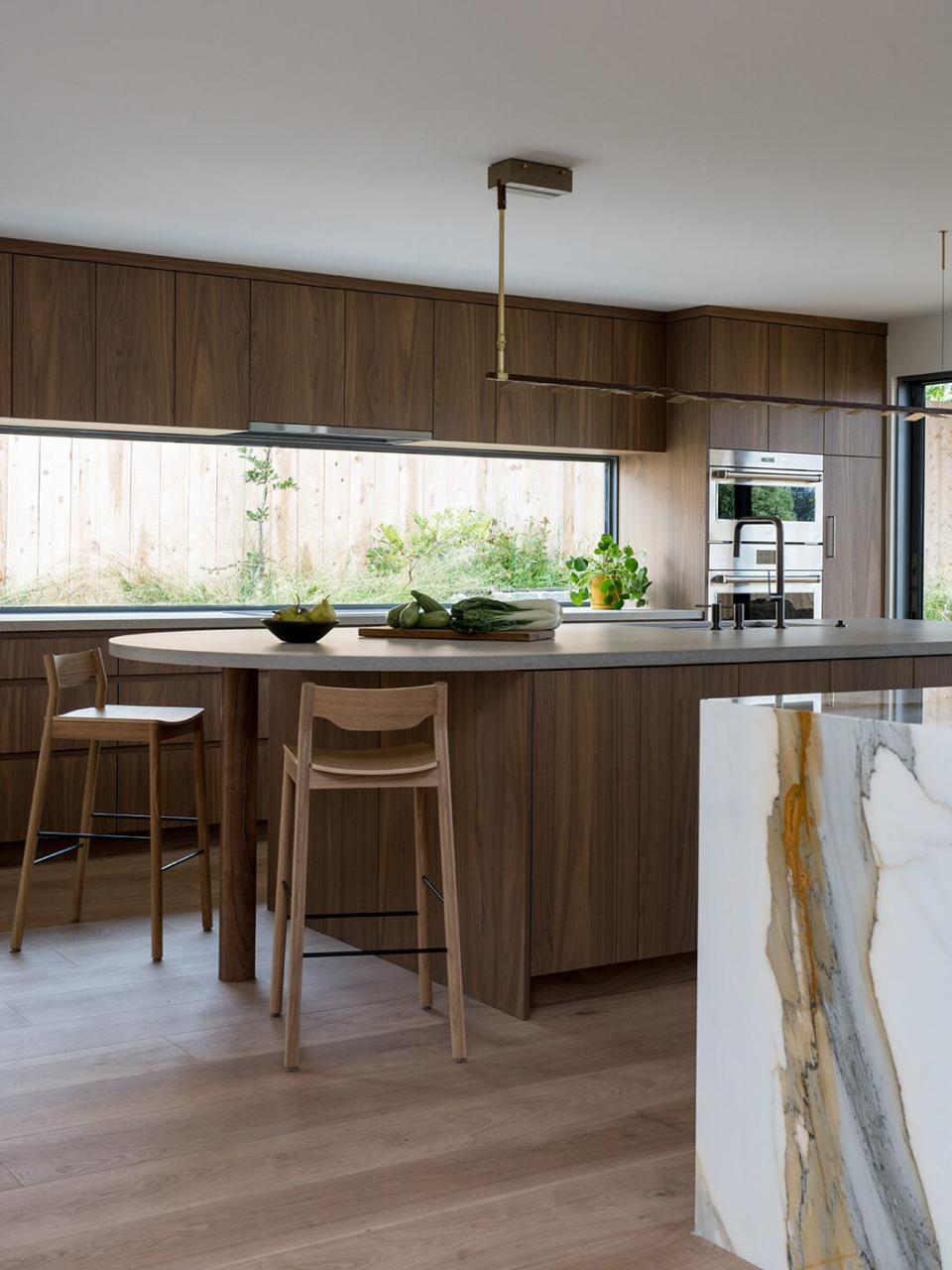
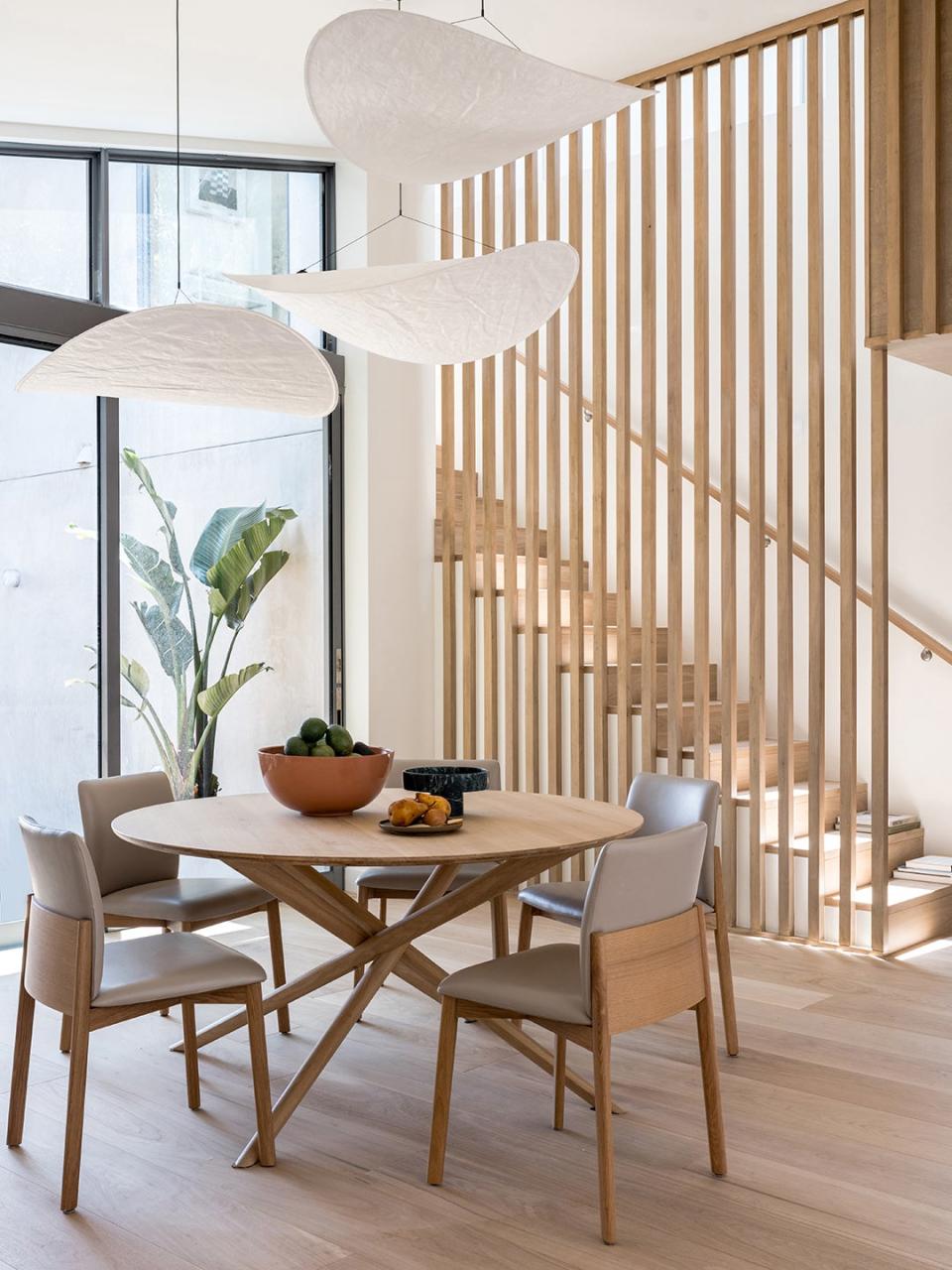
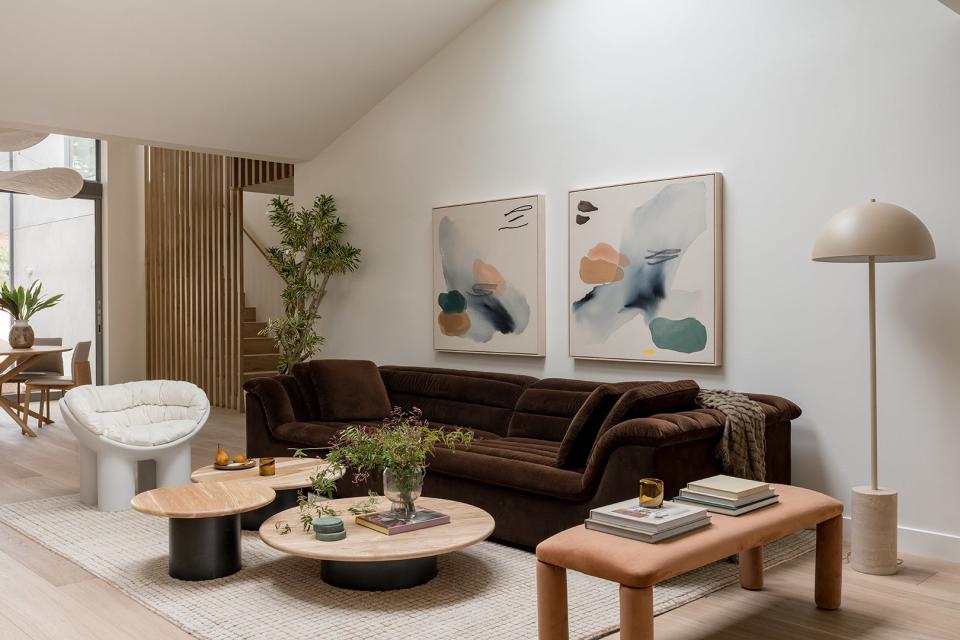
Interior designer Abbie Naber met the circa-1970 house before officially meeting her clients face-to-face. Beyond the dark granite finishes, she discovered a monumental living room fireplace, now coated in raked limestone with a toddler-friendly radius edge. Naber worked closely with architect Paola Benzoni and Michael Celis at Oregon Trail Remodeling to create a more functional and open layout for the active family. “Our kids run wild in the house and even sneak a bike or two in from time to time when the sliders are open,” says Maryanne.
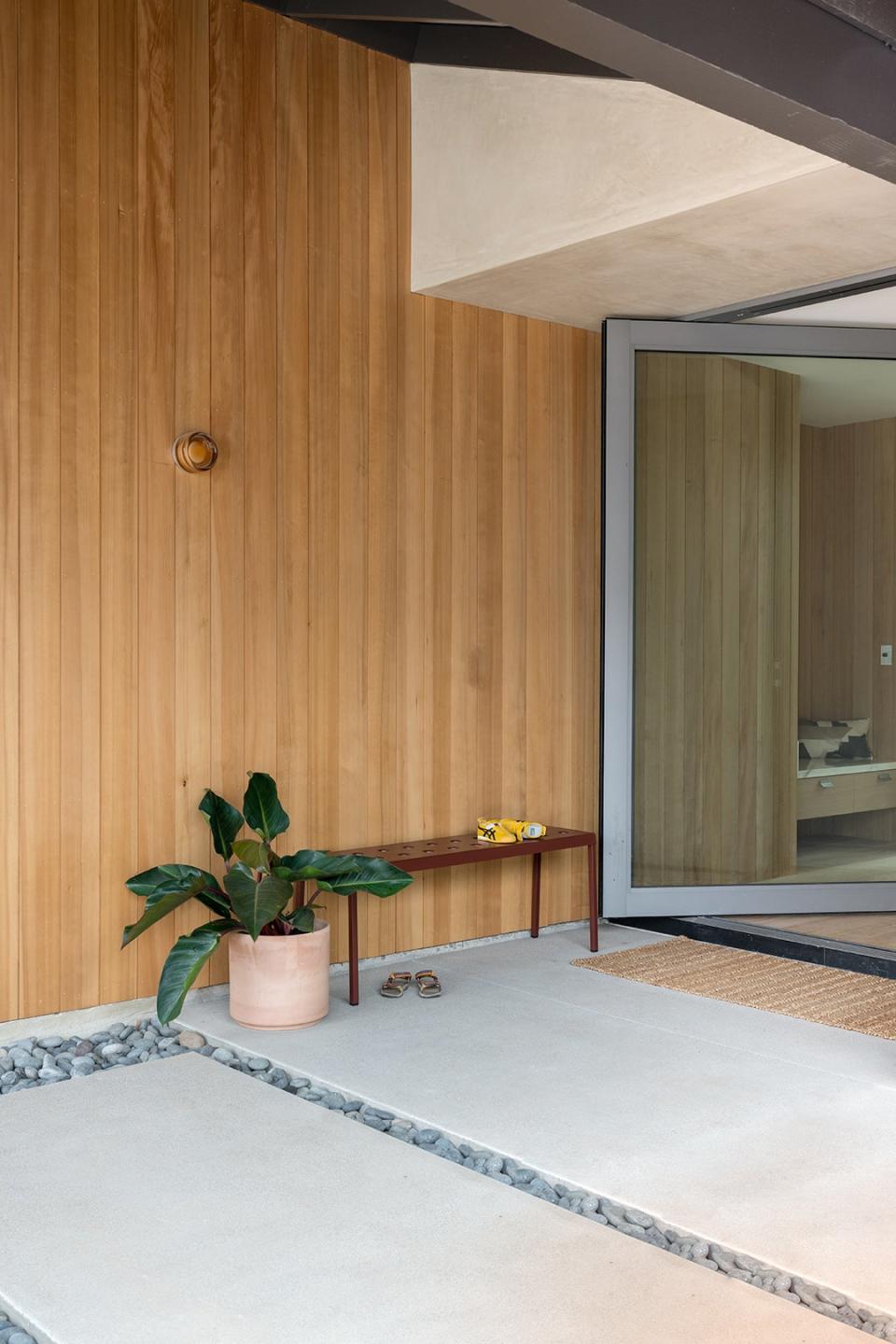
Quickly, Maryanne and Gordon learned that having a large team of creatives to lean on when decisions got tough was invaluable. The couple specifically remember losing sleep over their enormous glass pivot door. “Was it too big?” they asked themselves once it arrived. “My dad, who likes a more traditional style, told me to take it to a Nordstrom storefront where it belonged,” says Maryanne, laughing. “But our design team told us to keep the faith, and we're glad we did. Quickly, we have grown to absolutely love it as a main feature of the house.”
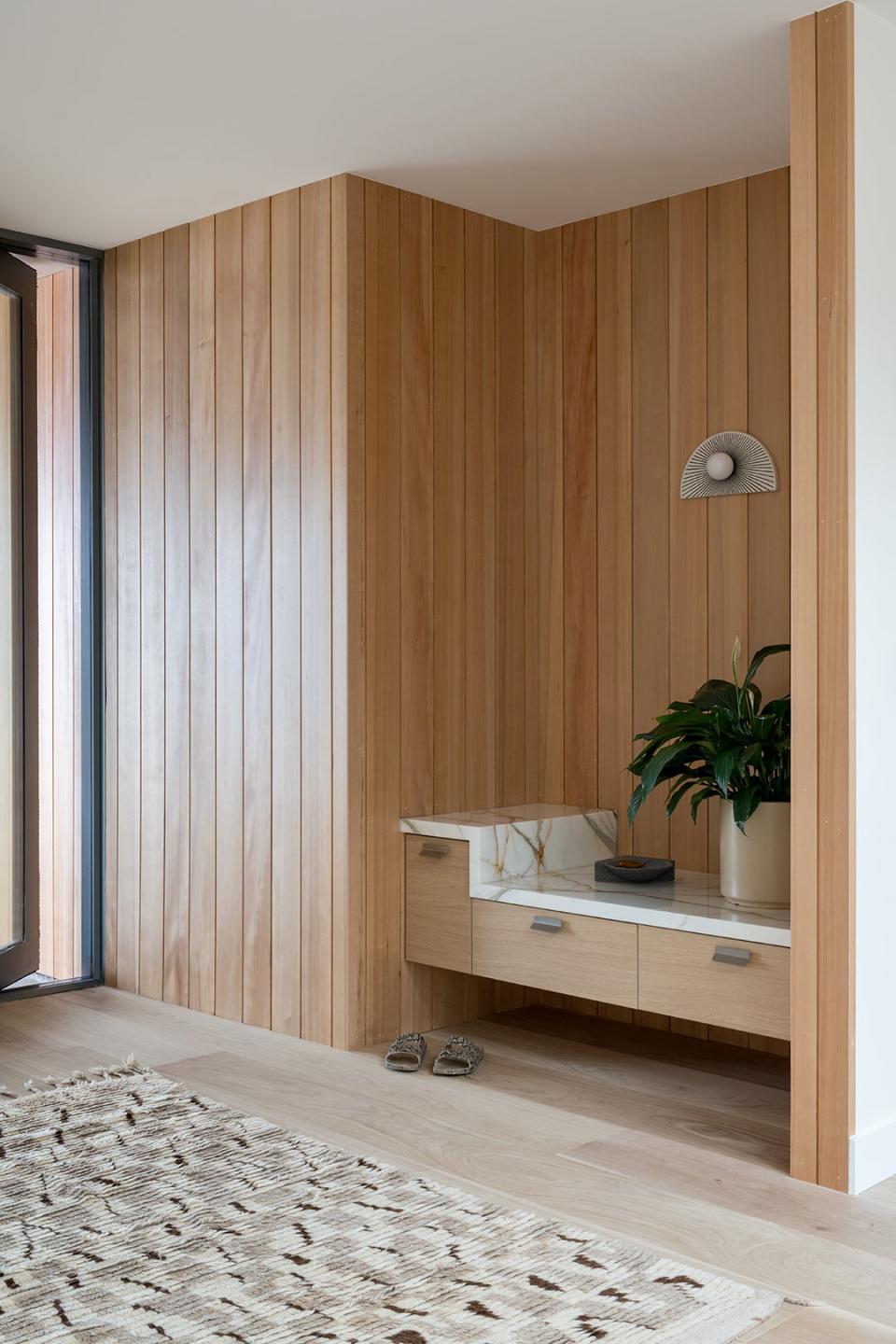
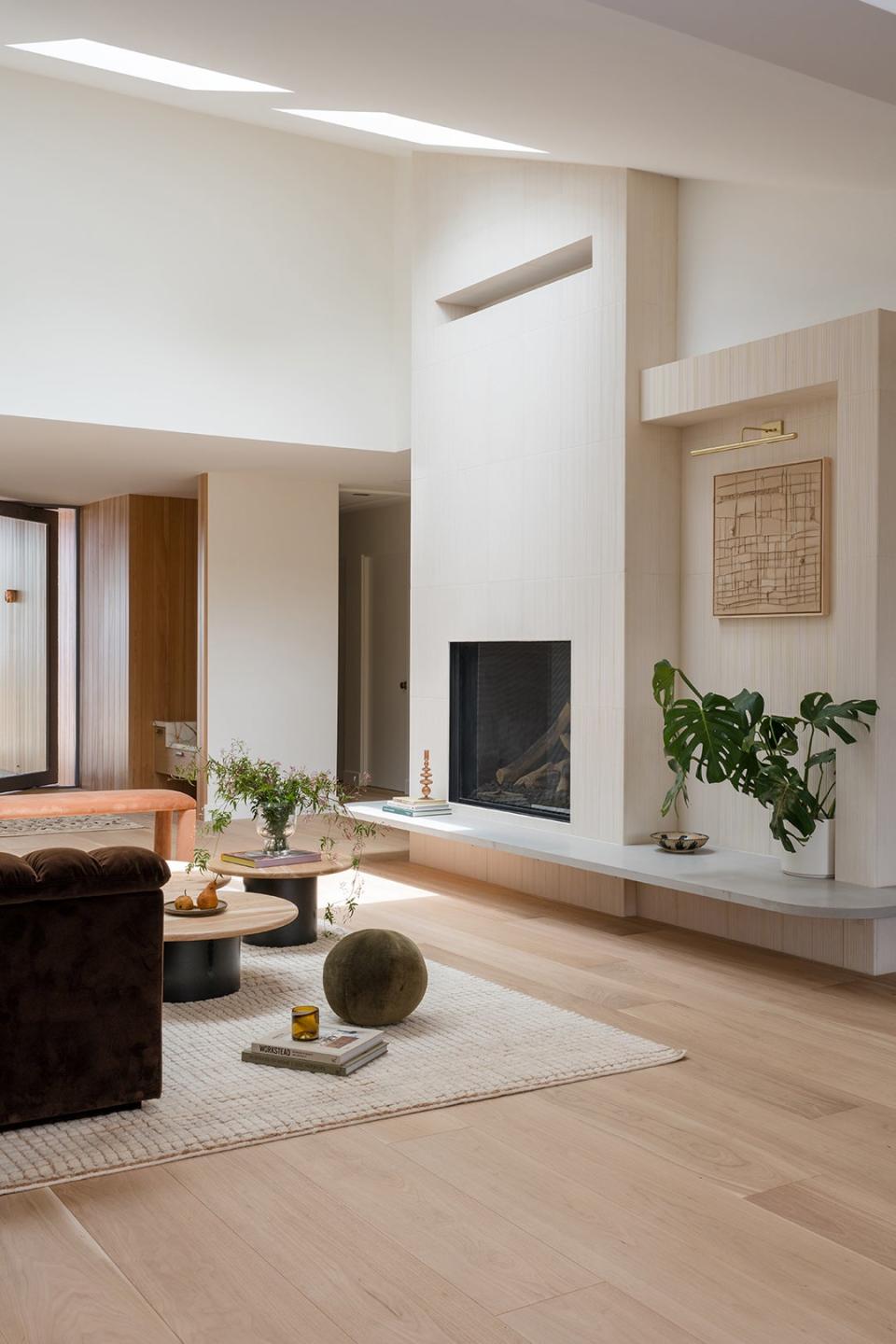
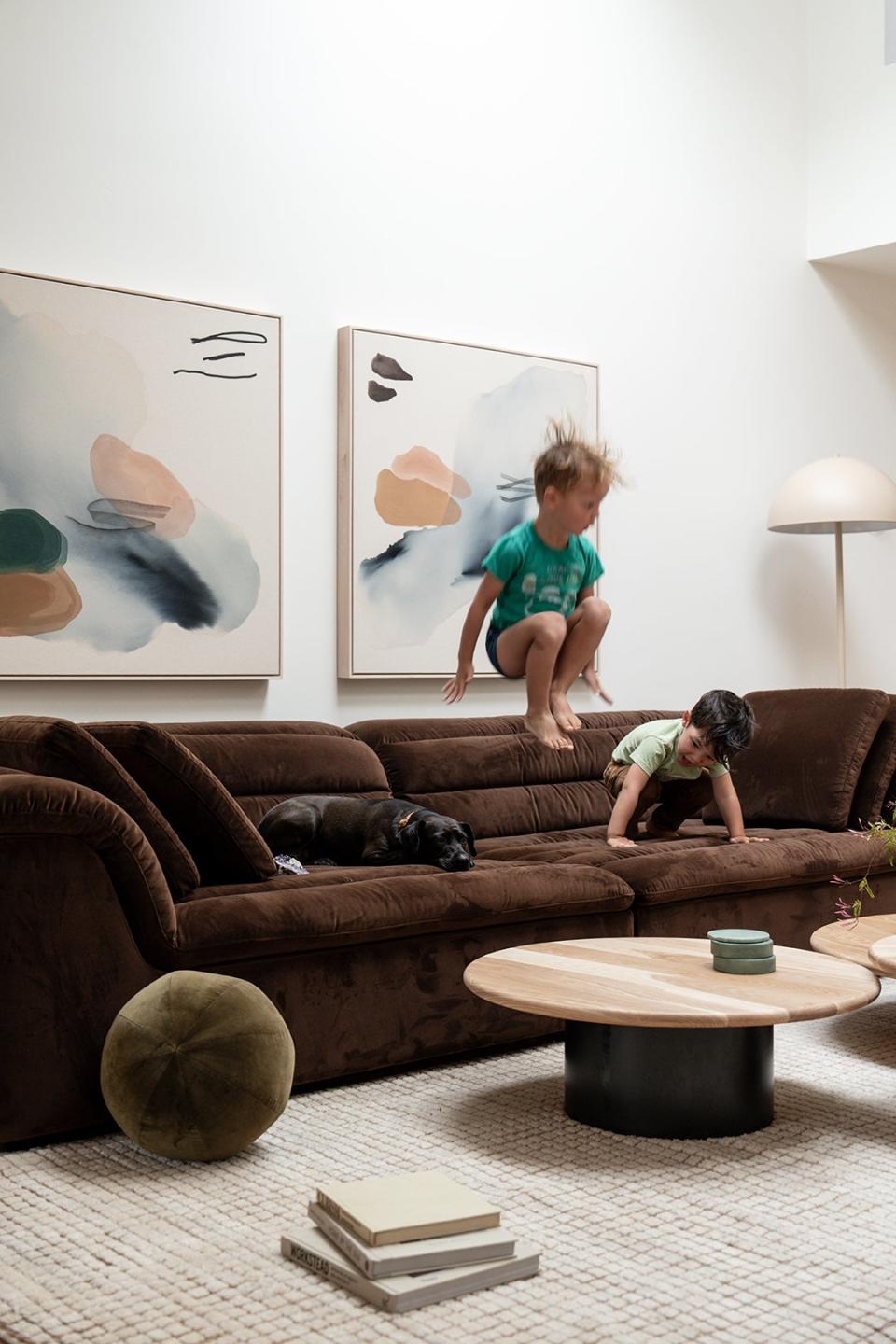
There were also many discussions about what type of wood species to use for the entry paneling. To achieve a continuous look from the outdoors in, they’d have to find something that was less susceptible to sun damage. Hemlock proved to be the answer for the north-facing facade. The built-in bench is topped with a marble remnant from the beverage island in the kitchen and holds everyday essentials for the young family—namely the kids' socks. “It's a great parent hack for busy mornings with two preschoolers and a baby, trying to get everyone where they need to go,” says Maryanne. The shallow one houses their dog’s leash and a flashlight for night walks.
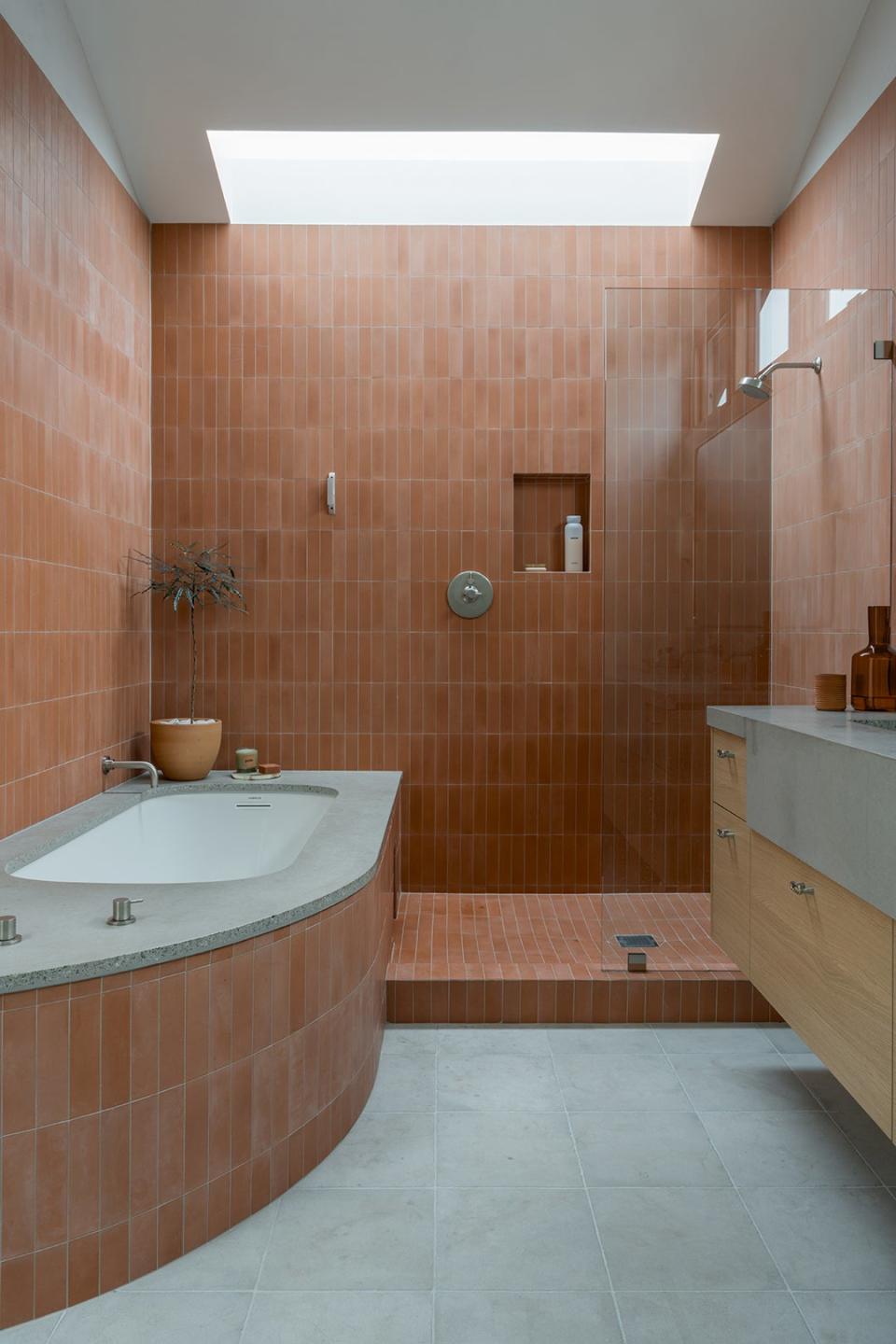
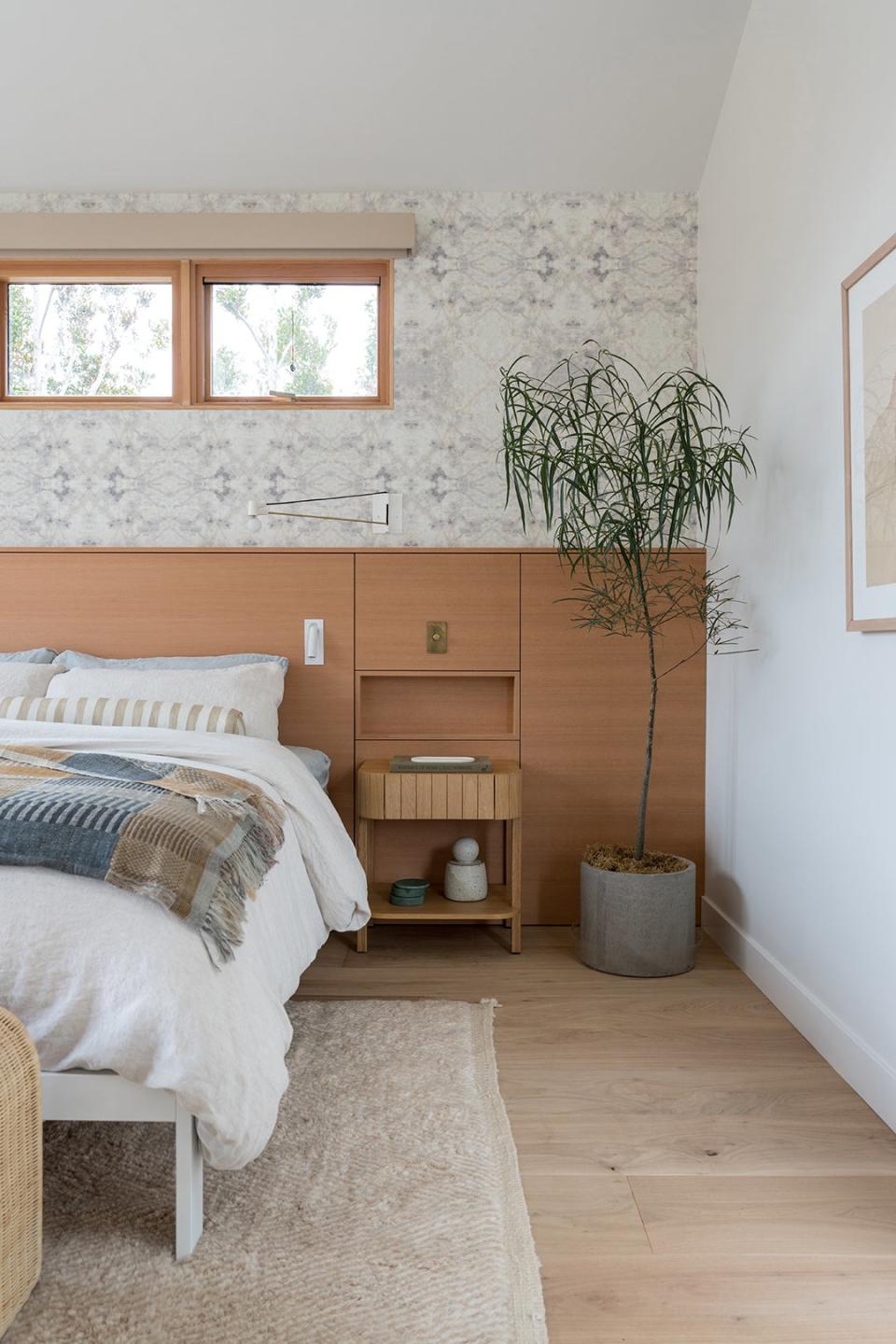
There weren’t many conversations to be had over whether or not to include a tub in the primary bathroom. For Gordon, it was an absolute must. “The shower size wasn't as important as fitting a tub,” recalls Naber. Overlapping the two spaces, while leaving room for the minimum 24-inch walkway, turned out to be the winning layout. To ensure clearance near the door, there was no choice but to round out the edge of the tub deck.
While all the bathrooms in the house have distinctive personalities, many of them share thoughtfully placed skylights (a Benzoni special) that lend themselves to hanging plants. “I’ve had clients before say, ‘We don’t do living plants,’ but Maryanne was game,” says Naber.
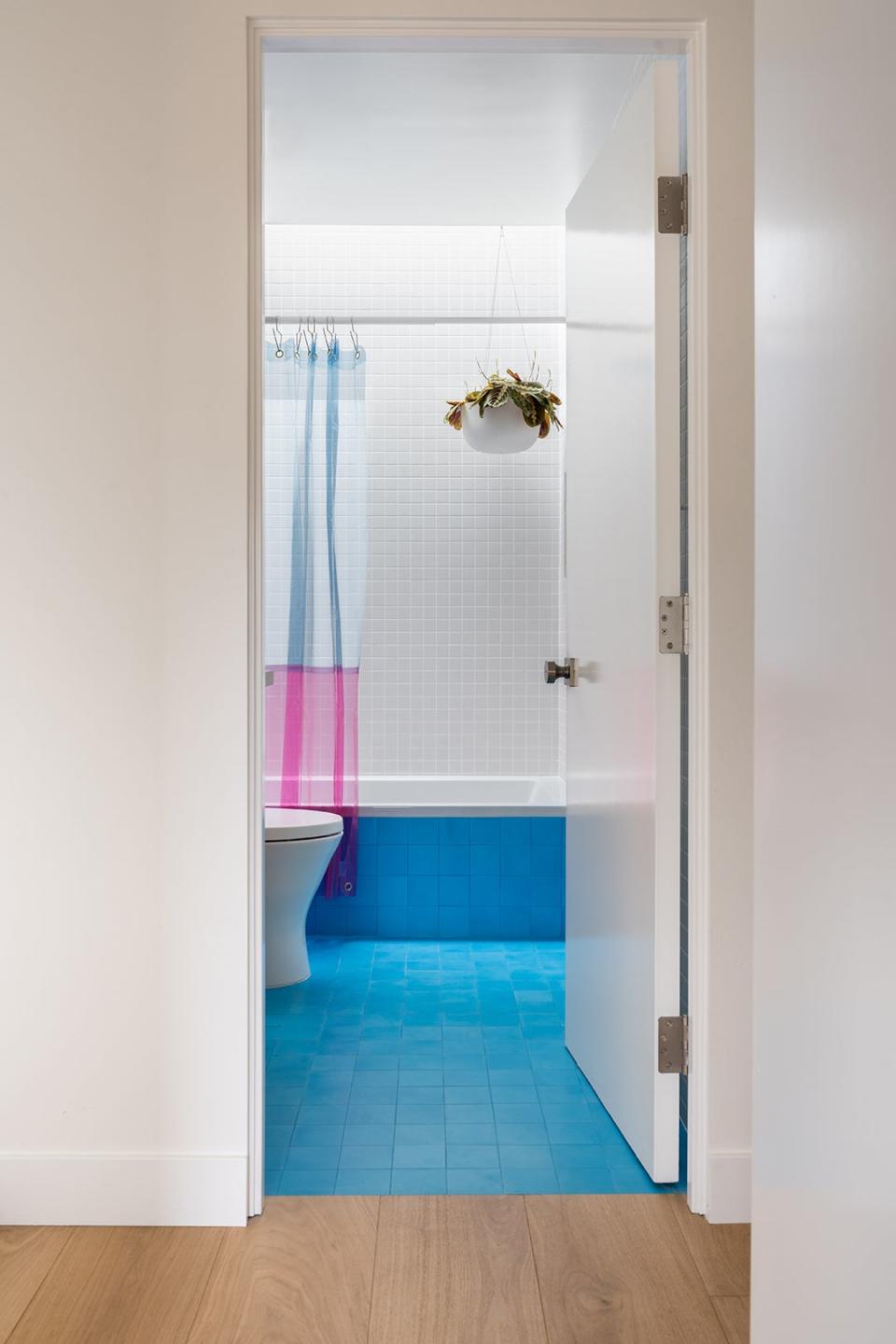
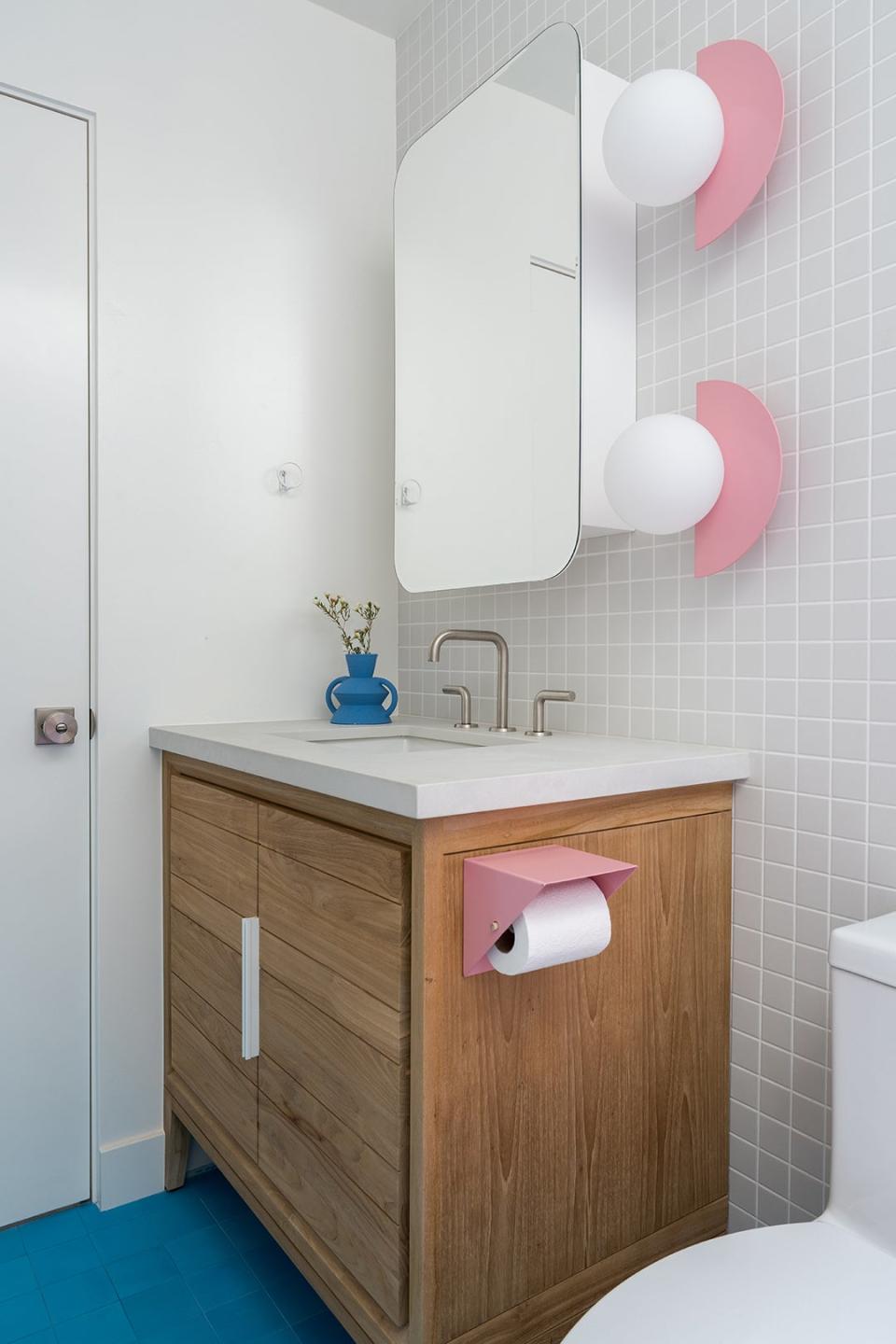
All of the natural light flooding the house was one reason Naber felt strongly about going with dark wood cabinets over white oak in the kitchen. “They were a little bit more on the walnut train,” adds the designer. For the integrated headboard in the primary bedroom, Douglas fir stepped into the spotlight. Since it is one with the architecture of the house, Maryanne says the custom piece took away the need for a lot of furniture: The room feels finished as is. “You get a lot of value out of it,” suggests Naber. In the evenings, Gordon and Maryanne can pick their lighting adventure. There is a small articulating sconce for reading as well as a swing-arm sconce for ambience.
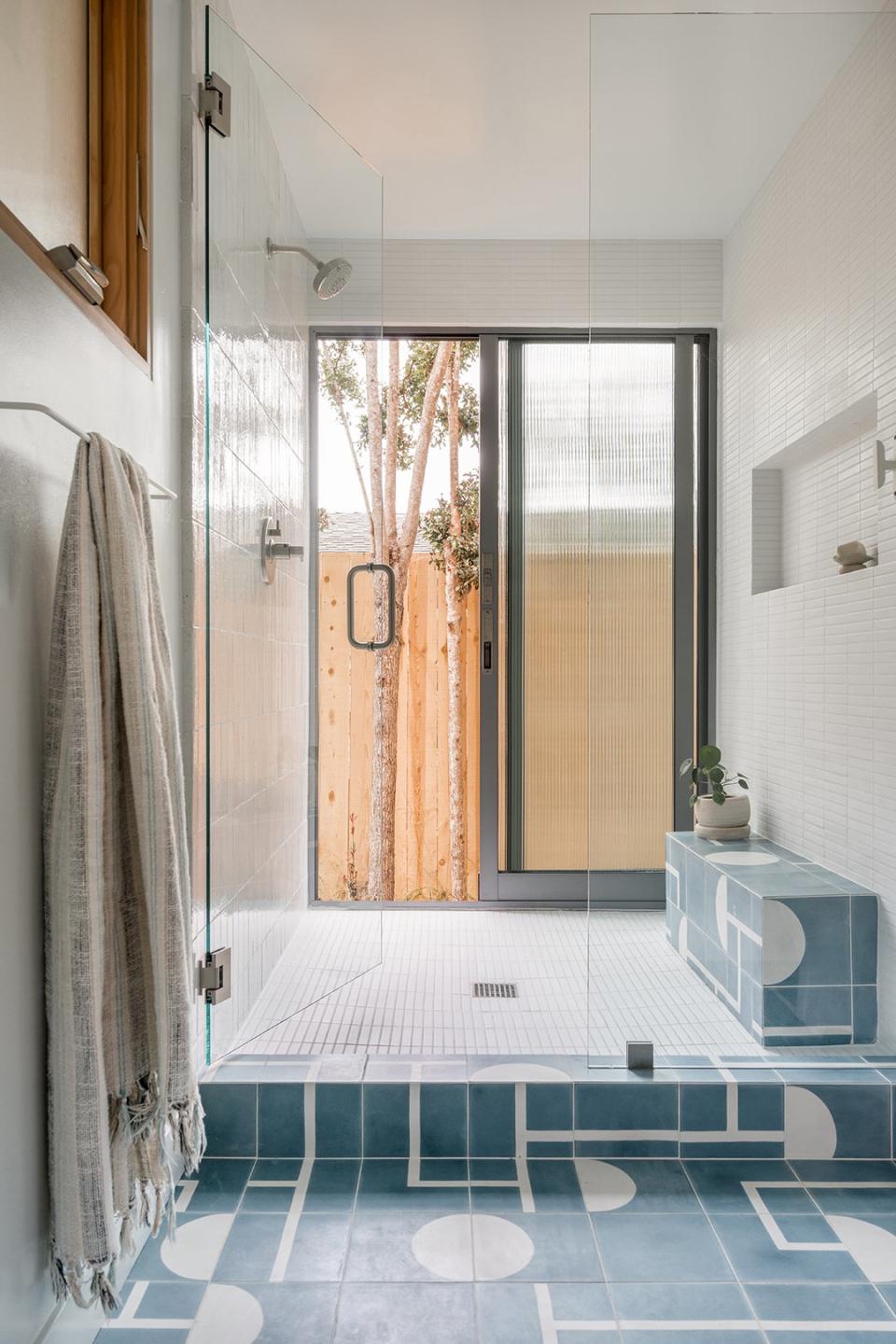
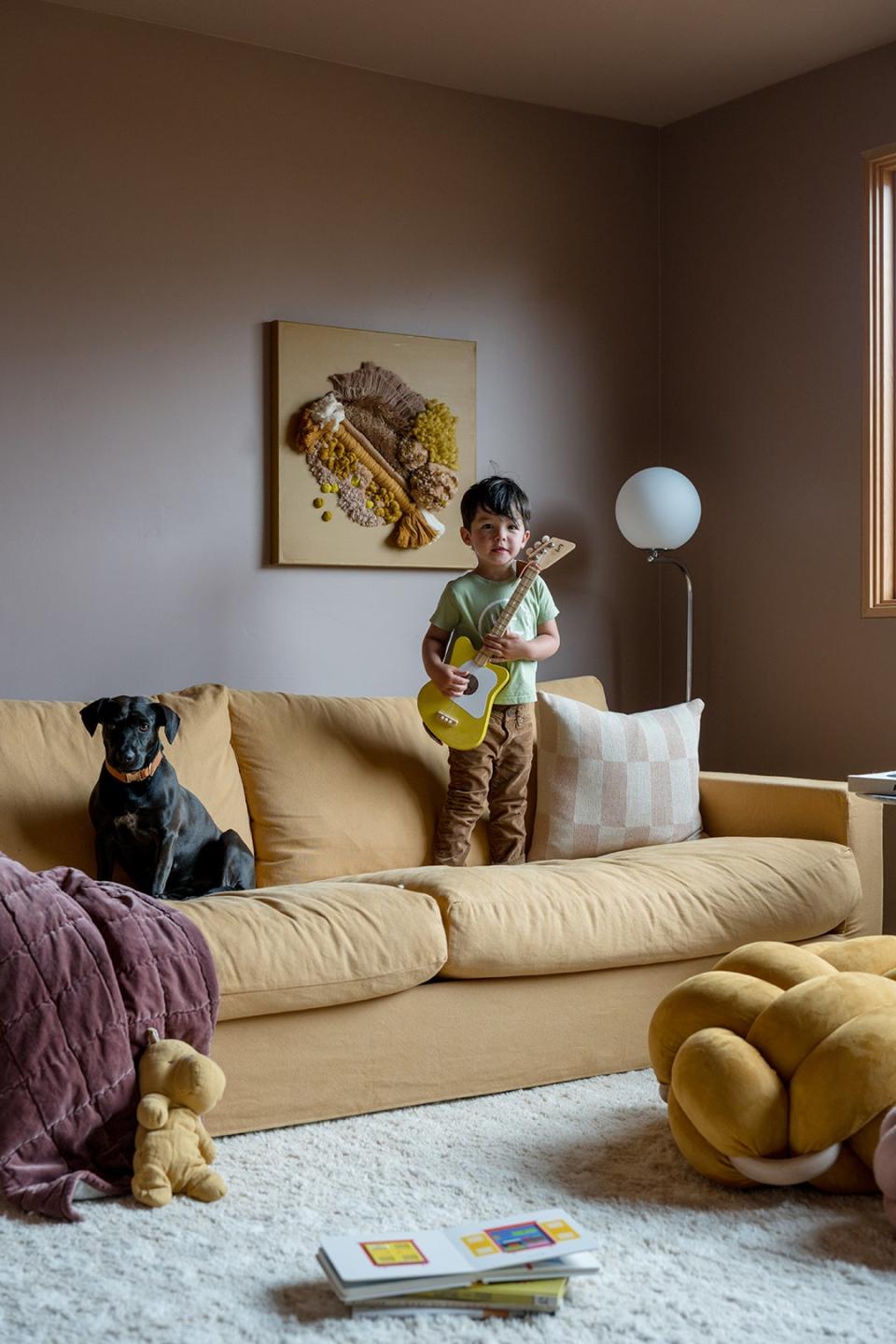
As things usually go, most of life at home happens on the living room couch. Believe it or not, the groovy chocolate brown Sarah Ellison sofa in the formal sitting area is kid- and dog-friendly. But just around the corner, in what used to be the primary bedroom, is a proper playroom with walls coated in Farrow & Ball’s Dead Salmon. “At this stage of life, they are happy that there is aerial space for paper airplanes and plenty of nooks and crannies to build forts from boxes, pillows, and blankets,” says Maryanne.
