How Cortney & Robert Novogratz Turned an Abandoned West Village Mansion Into Their Family Home
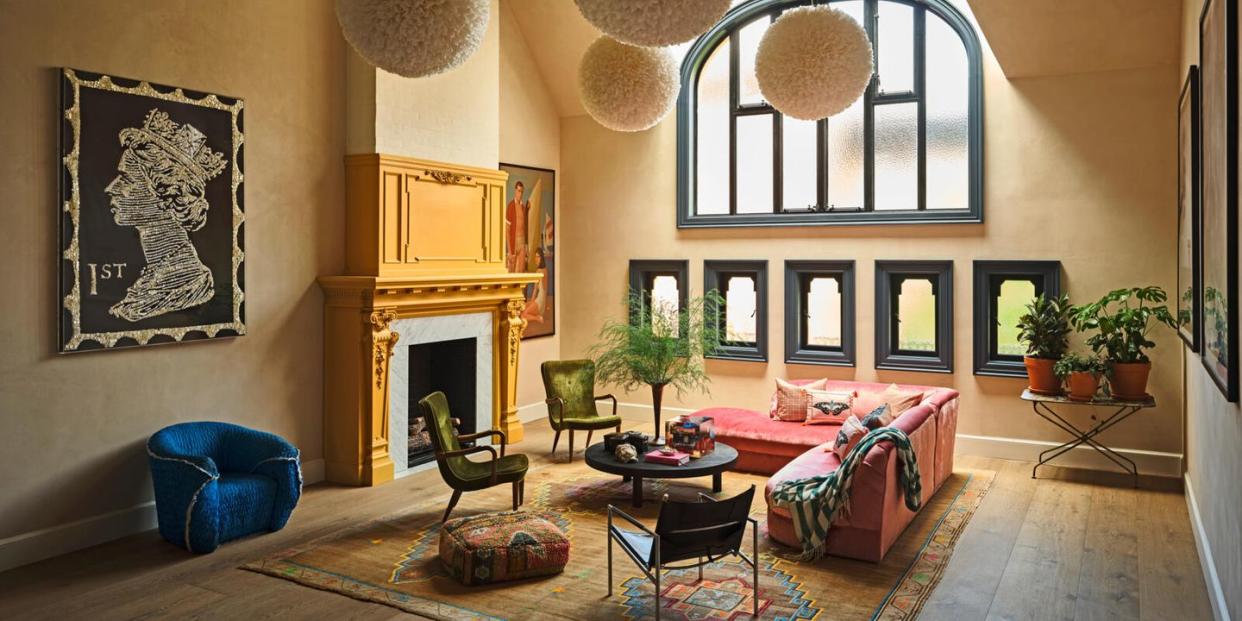
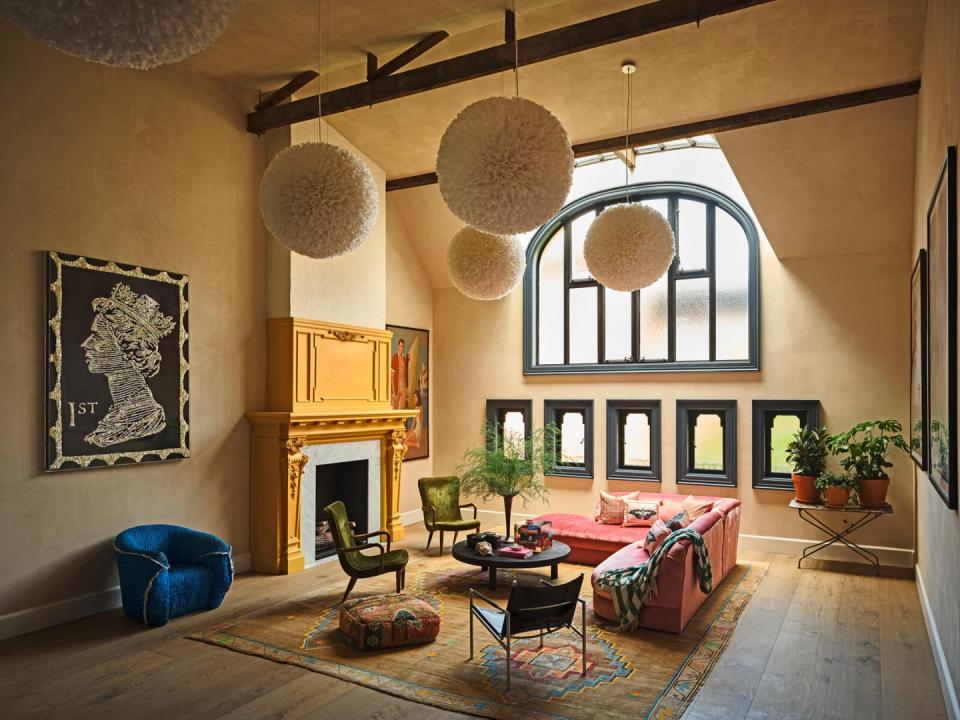
For years, I walked past a bubble gum–pink stucco townhouse on Waverly Place, in the heart of New York City’s West Village, every day during my commute. But when I arrive one sunny day in August to meet its new owners, the married design and branding powerhouses behind The Novogratz, Cortney and Robert Novogratz, the exterior of the five-story Art Nouveau building is gold. This, of course, is what the Novogratzes do: “We aren’t afraid to take a falling-down building and brighten it up. It can totally transform the energy of the neighborhood,” Cortney says.
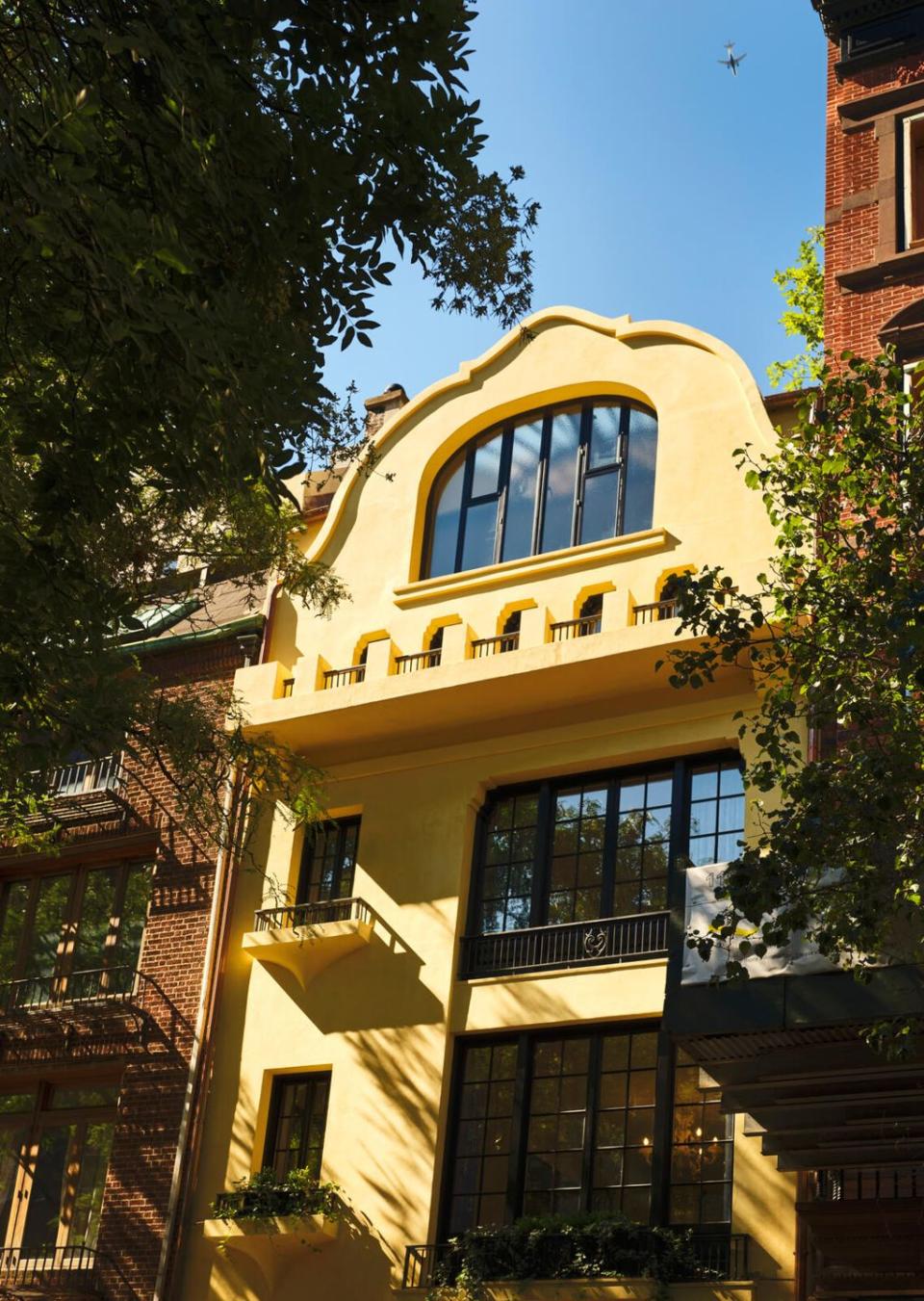
Inside, the house is buzzing with color and life. Sitting in their sun-filled bedroom, the couple is completely at ease despite the ups and downs of renovating a 7,200-square-foot, historically designated house during a pandemic, and despite the fact that it’s 9 a.m. and this is their second interview of the day. (Earlier, a television crew came by to shoot a segment for “Good Day New York” launching the couple’s Bed Bath & Beyond collection, items from which are mixed in with antiques and gallery-worthy art throughout the house.)
Maybe it’s because the Novogratzes have been at this design game for a quarter century, never shying away from a product collaboration or complex renovation for their family of nine. “We’ve raised seven kids in Manhattan and we’ve done so many townhouses here,” Robert says. “We have 25 years of experience on site as the developers, the designers, the decorators, the architects, even the landscapers. We’ve gotten pretty good at it.”
The house has had few owners since it was built in 1826 and was in a state of disrepair when the couple bought it in 2019. “We actually thought it might collapse at one point,” Cortney says, recounting holes in the ceiling, floor-to-ceiling garbage piled in the rooms with a stench to match, and water damage throughout.
Taking it down to the studs, the pair did as much as they could to preserve the spirit of the original property that was owned for decades by West Village eccentric Celeste Martin, a former Rockette and actress. During the initial demolition, the Novogratzes found layers of vintage wallpaper and used those as inspiration for shades, curtains, and new wallpaper that they designed for their line with The Shade Store. Throughout the renovation, neighbors stopped by to regale the family with stories about parties, artist salons, and events held there over the past 50 years. “I saw a life of style, passion, and the arts,” says Cortney, who hoped to mimic that festive spirit.
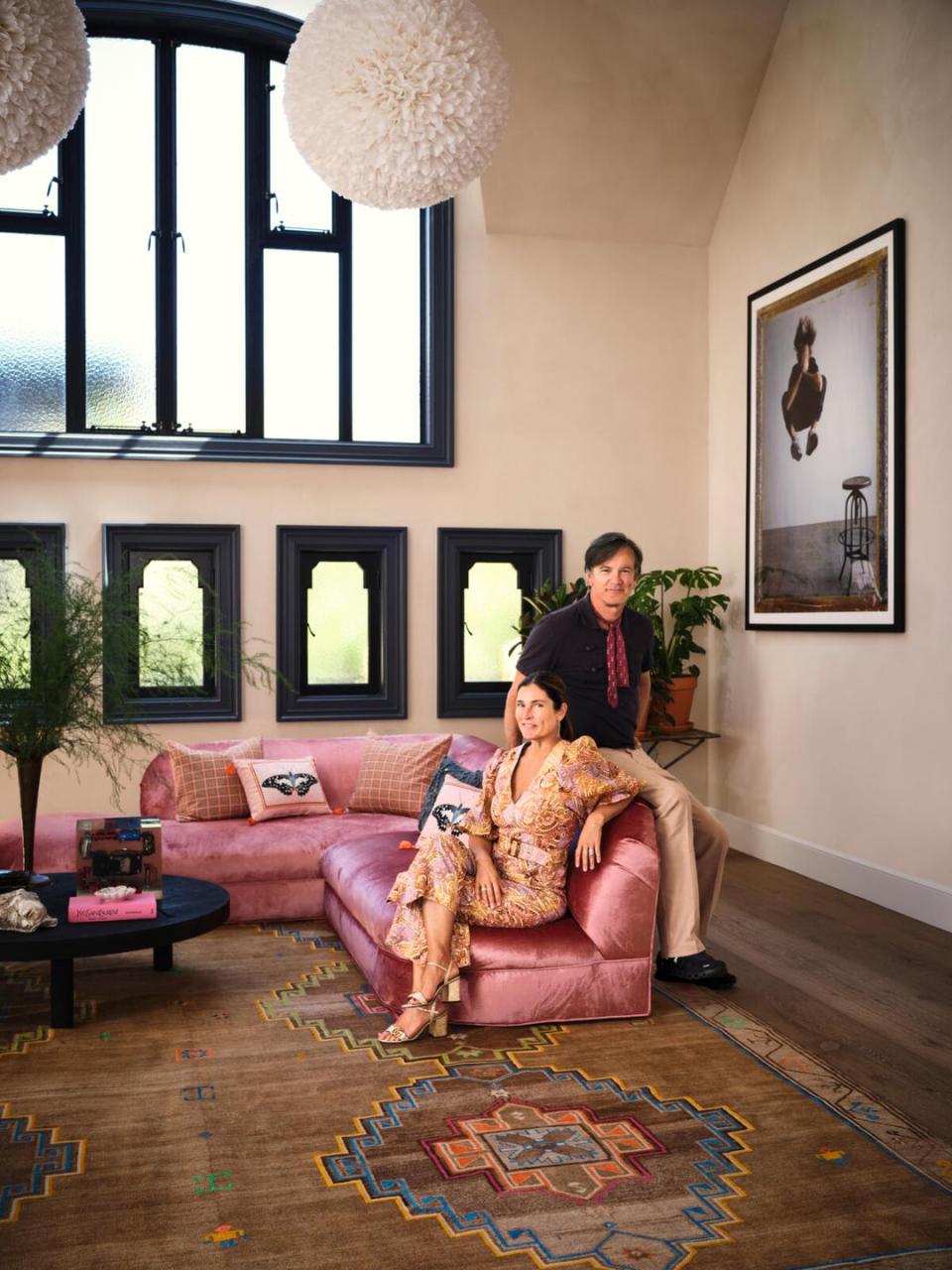
The ballroom, located on the fifth floor, has 24-foot ceilings and a huge arched window overlooking Waverly Place; the Novogratzes added a bright yellow mantel, a baby grand piano, and a vintage sofa they reupholstered in pink fabric (a nod to the former exterior). Above, a roof deck features views of both the Empire State Building and World Trade Center, and the spacious backyard is designed to host parties, big events, even weddings. “Our son, who is a musician, has already performed up on the roof with his friends. They’re all bringing life and energy back to the house,” Cortney says. “Some of our adult kids stop by weekly for good meals or a clean shower. We want a house where they always feel welcome.”
The three boys still living at home were given full autonomy to design their own rooms, but each of them chose to decorate with products from the Novogratzes’ various collections. (“I was honored,” mom says.) Which means that nearly all of the linens and window coverings and much of the furniture in the house are from the couple’s own line, The Novogratz, or from their lines for Bed Bath & Beyond, WestPoint Home, and The Shade Store.
In many ways, the Waverly project feels like coming full circle for the family. The first property they ever renovated in New York City, just a little farther north in Chelsea, also had views of the Empire State Building and a yellow facade. It was the spot where Cortney and Robert began their professional journey together and where they brought their first baby, Wolfgang, home. “To some, our life is full and a bit chaotic—but it’s creative chaos,” says Cortney. “When you have a clear vision, you can persevere. It gets bumpy along the way, but it’s an amazing journey.”

Spanning six stories, including a garden level and roof deck, the 7,200-square-foot home rises vertically over its quaint tree-lined block on Waverly Place.


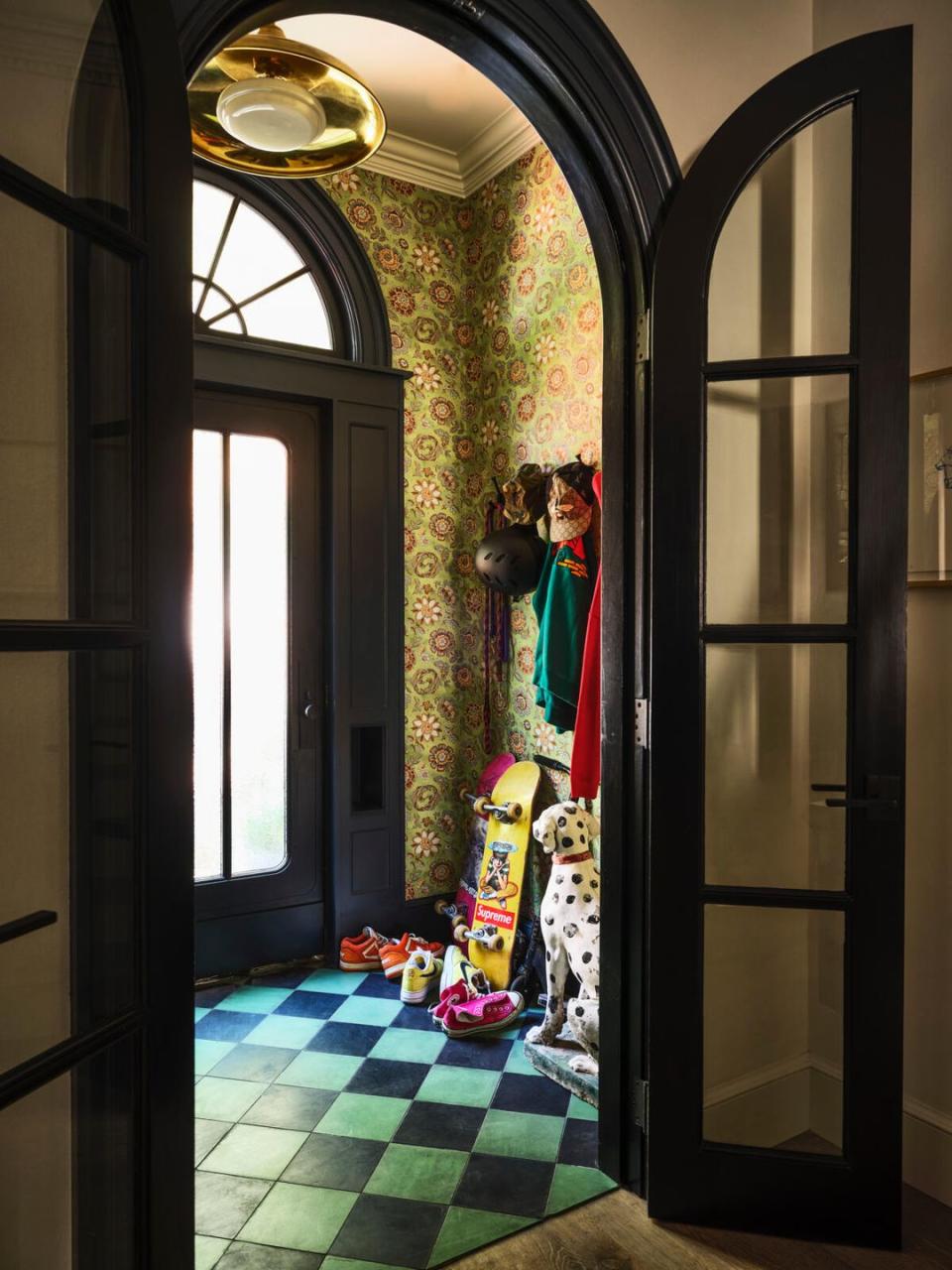
The Novogratz’s replicated festive touches from the original home in every corner of the redesign, including the entryway.

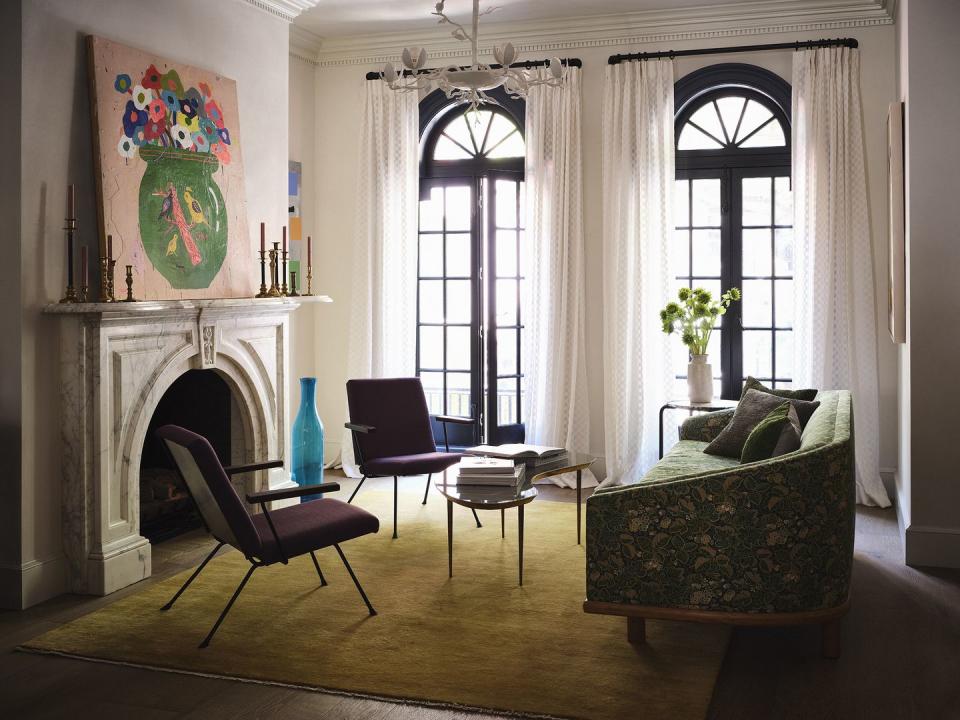
Located by the entry on the second floor, opposite the kitchen and dining table, this space serves as a crash zone for any loitering visitors or kids. Chandelier: Paul Ferrante. Curtains: The Novogratz for The Shade Store. Chairs: vintage, Finch Hudson. Sofa: Nickey Kehoe. Art: Misaki Kawai. Rug: Armadillo.

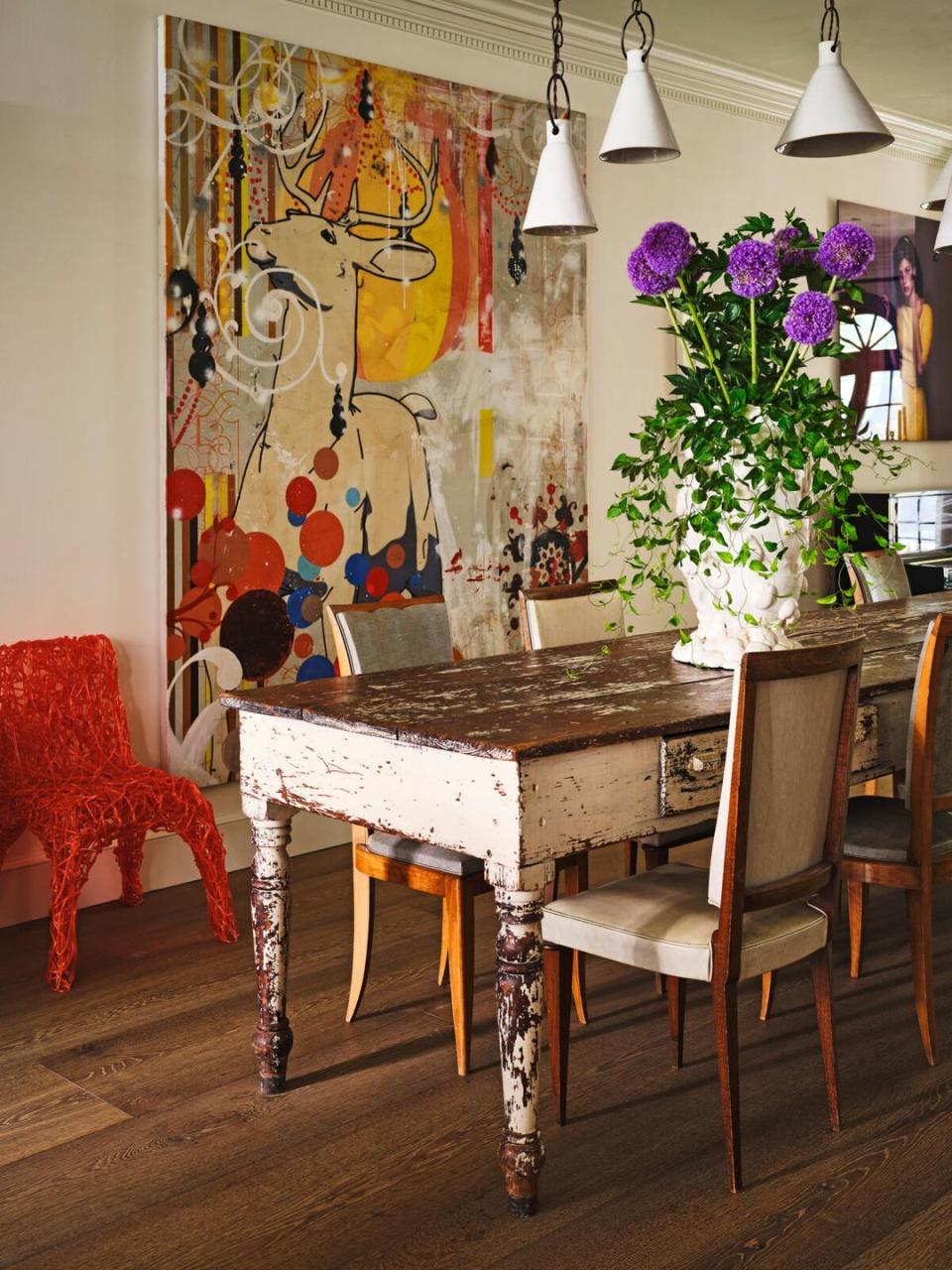
A 12-foot-long table has been in the Novogratzes’ family (formerly at their home in Los Angeles) for years. Pendants: Natalie Page Studio. Art: Francisco Larios. Vase: Gaetano Pesce. Chairs: Tom Dixon (orange); vintage American.

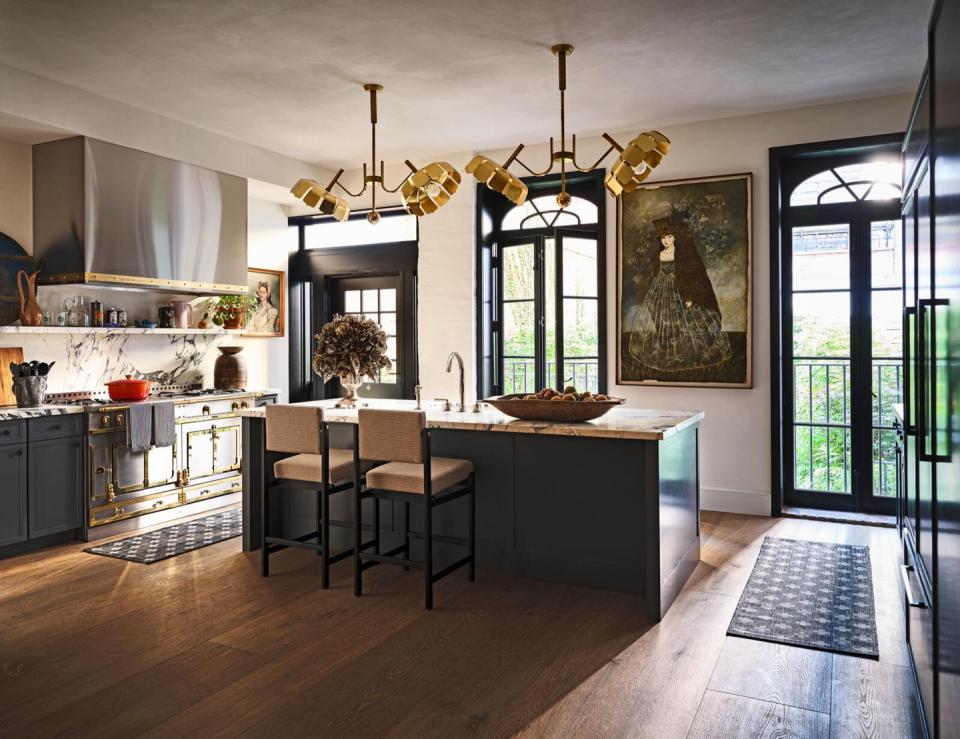
Situated on the second floor, this room has dual French doors open to Juliet balconies overlooking the backyard. Range and hood: La Cornue. Pendants: vintage French. Runners: The Novogratz. Stools: Thomas Hayes Studio. Millwork: Ideal Cabinets. Flooring: Schotten & Hansen. Art: Anne Siems. Floral sculpture: Ann Carrington.

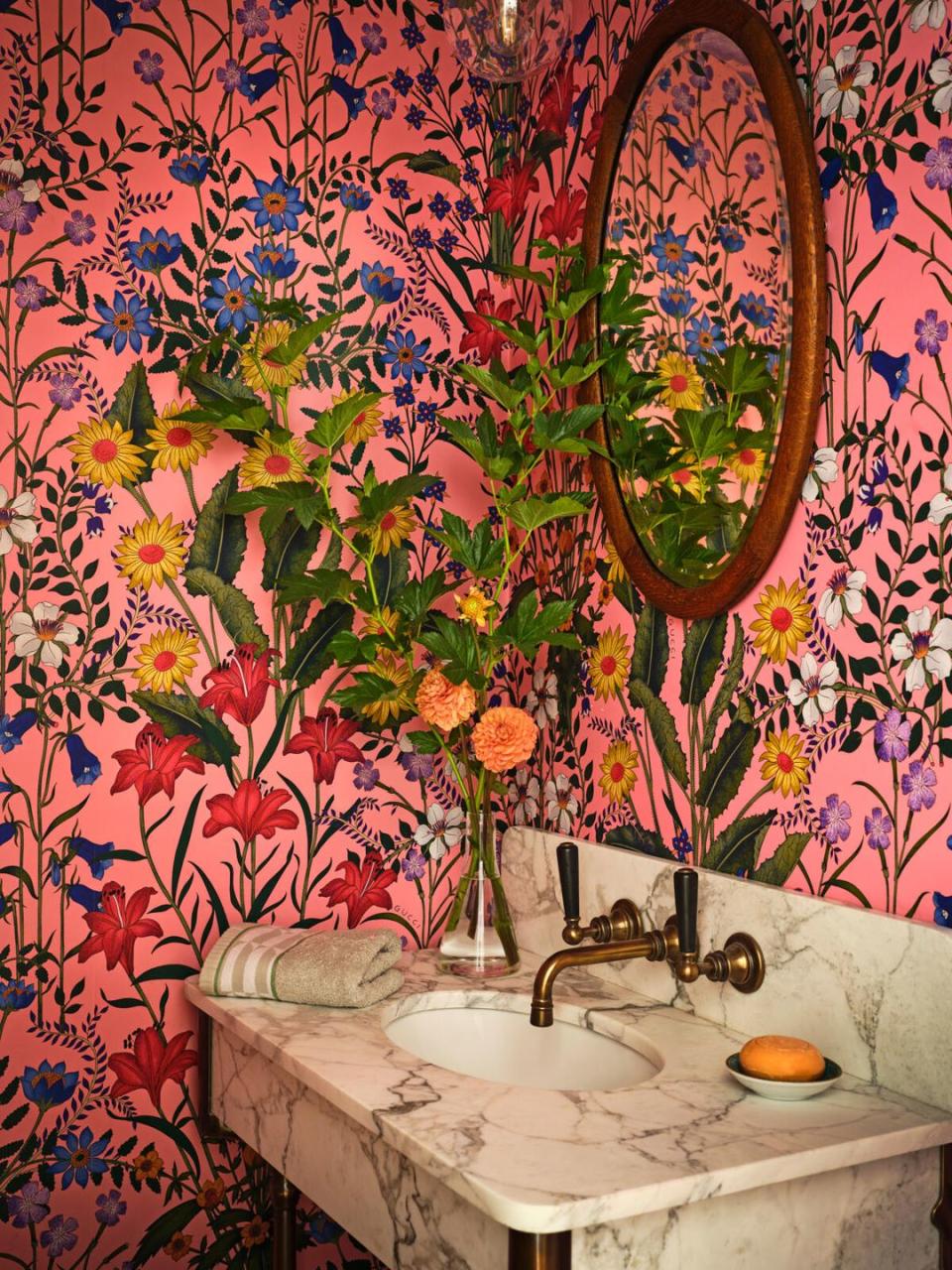
Gucci wallcoverings are peppered throughout the house. Sink and hardware: The Water Monopoly.


Cortney and Robert take meetings in every room in the house, but this side of their bedroom is Cortney’s unofficial office. Chandelier: Murano glass. Chair and pillow: Cure Thrift. Mantel: Ryan & Smith, 1stDibs. Sofa: vintage Danish, Finch Hudson. Throw: The Novogratz.
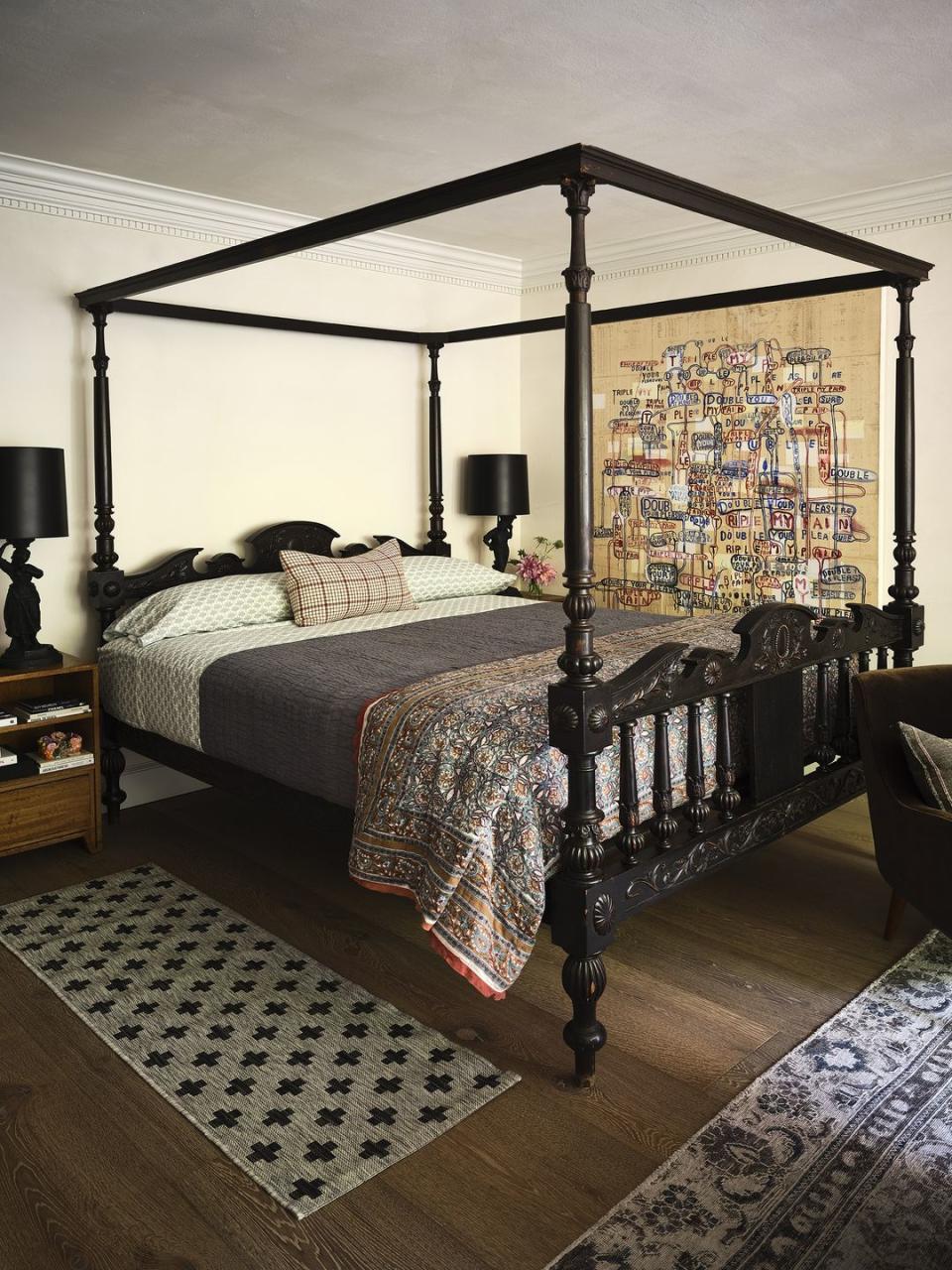
Large format art, like this painting by Graham Gillmore, covers nearly every wall in the house. Bed: vintage Indian, ABC Carpet & Home. Sheets: Novogratz by Utica for WestPoint Home. Quilt: vintage. Pillow: Zabu. Runner and rug: The Novogratz.

A palette was drawn from the colors of the backyard trees and plants that can be seen through the windows. Surface: stone, Los Angeles Stone Yard. Mirror: Cure Thrift. Millwork: Ideal Cabinets. Fixtures: Waterworks.


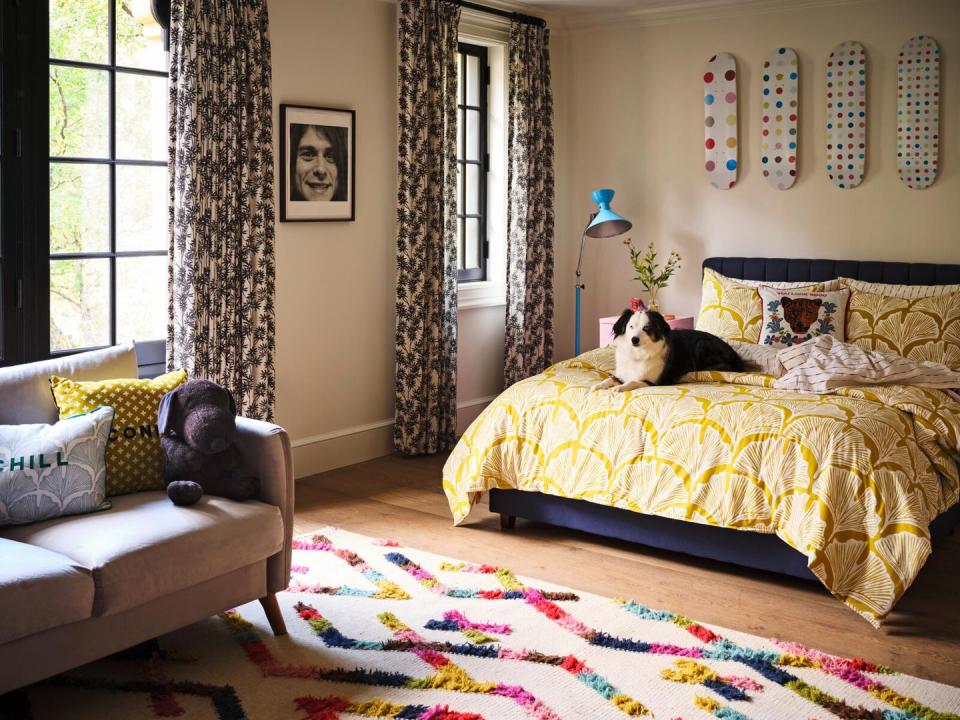
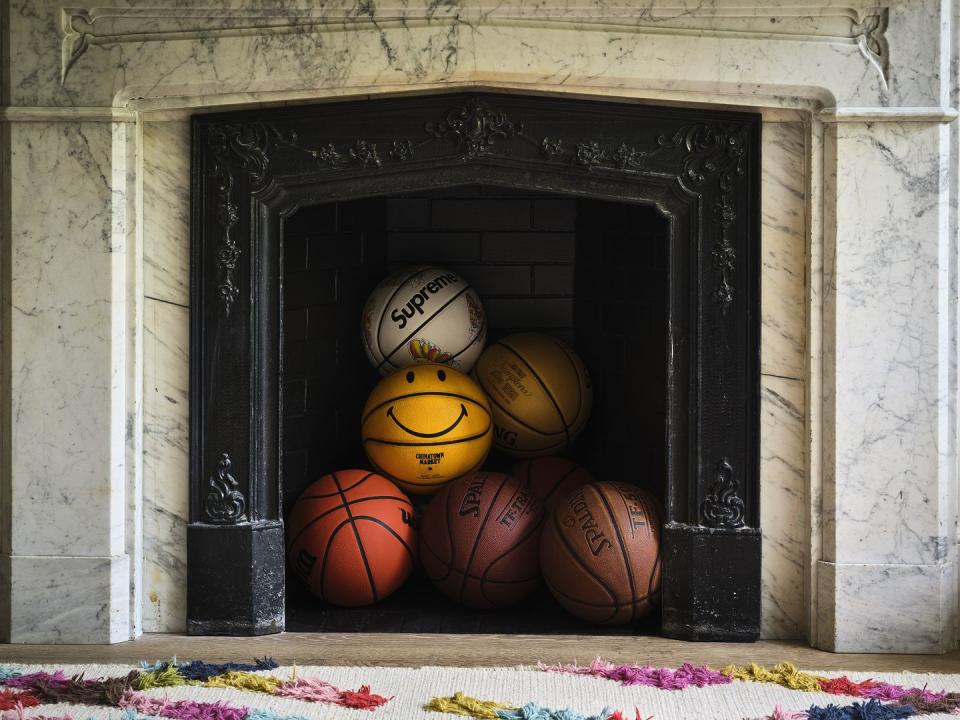
Cortney and Robert let their three youngest kids design their own rooms. Comforter, rug, and sofa: The Novogratz. Lamp: vintage, Finch Hudson. Drapes: The Novogratz for The Shade Store. Skateboard decks: Damien Hirst for Supreme.

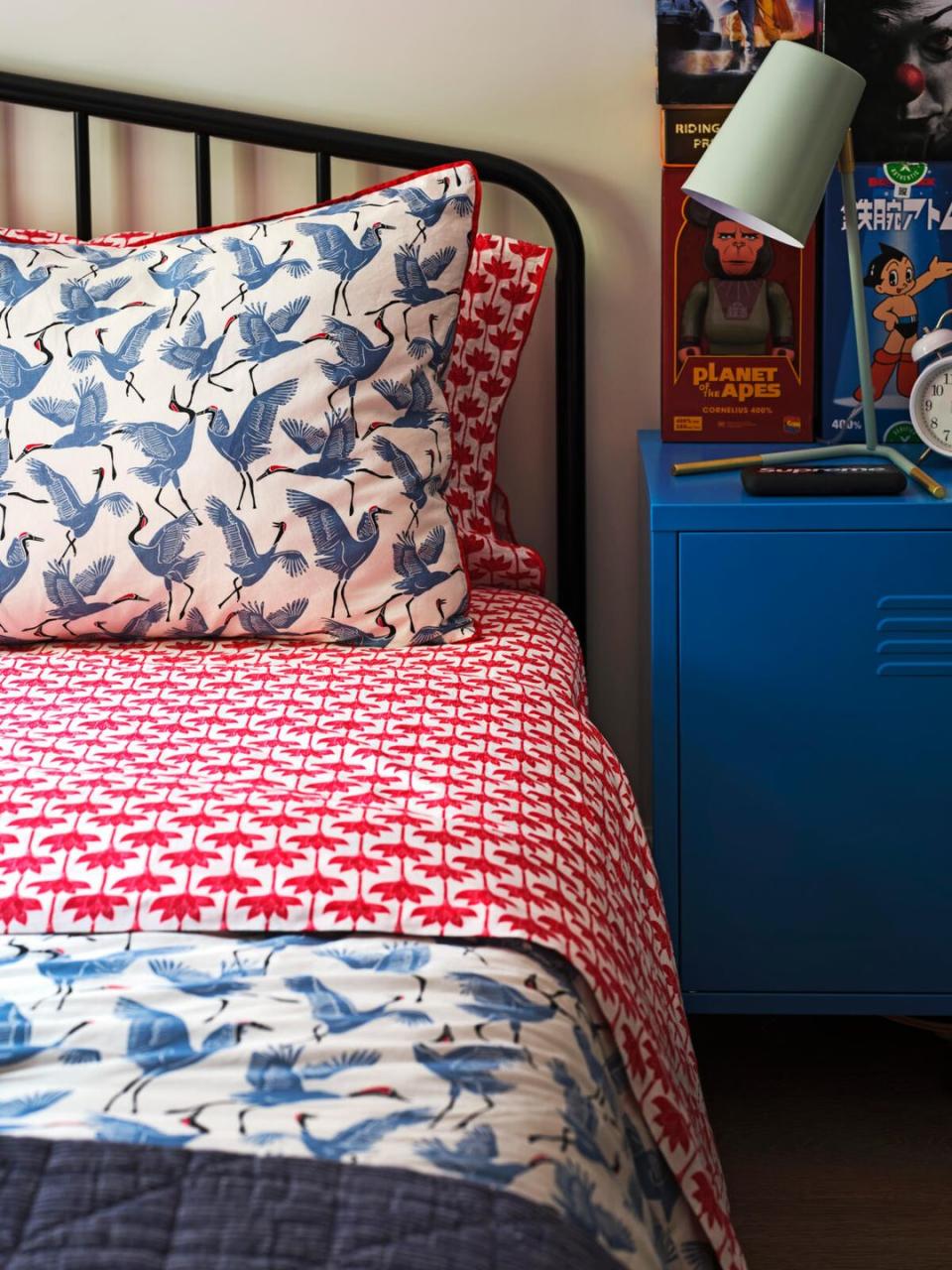
The crane linens, from the Novogratz by Utica collection for WestPoint Home, were inspired by old wallpaper discovered in the home during demolition. Lamp: The Novogratz for Bed Bath & Beyond. Bed, sheets, and nightstand: The Novogratz.


Located on the fifth floor, this 24-foot-tall space is meant for entertaining—just as the home’s former owner used it in the 1970s. A custom arched window by H. Hirschmann mimics the original. Mantel: antique, Olde Good Things, in Solar Power, Pantone. Chandeliers: Pluma Cubic. Sofa: vintage, Candy fabric by Clarke & Clarke. Chairs: vintage Swedish, Finch Hudson (green) and Tokujin Yoshioka (blue). Pouf: Cure Thrift. Rug: vintage, ABC Carpet & Home. Wall plaster: Kamp Studios.


This cozy nook is the only sitting area in the house with a TV. Shades: The Novogratz for The Shade Store. Sofa, side table, and pouf: Saba. Plaster: Kamp Studios. Paint: fifty-fifty blend of Winds Breath and White, both Benjamin Moore.

Cortney’s friends Rebecca Hewins and Jessica J. Hutton assisted with the design and landscaping. Grill: Wolf. Chairs and table: The Novogratz.

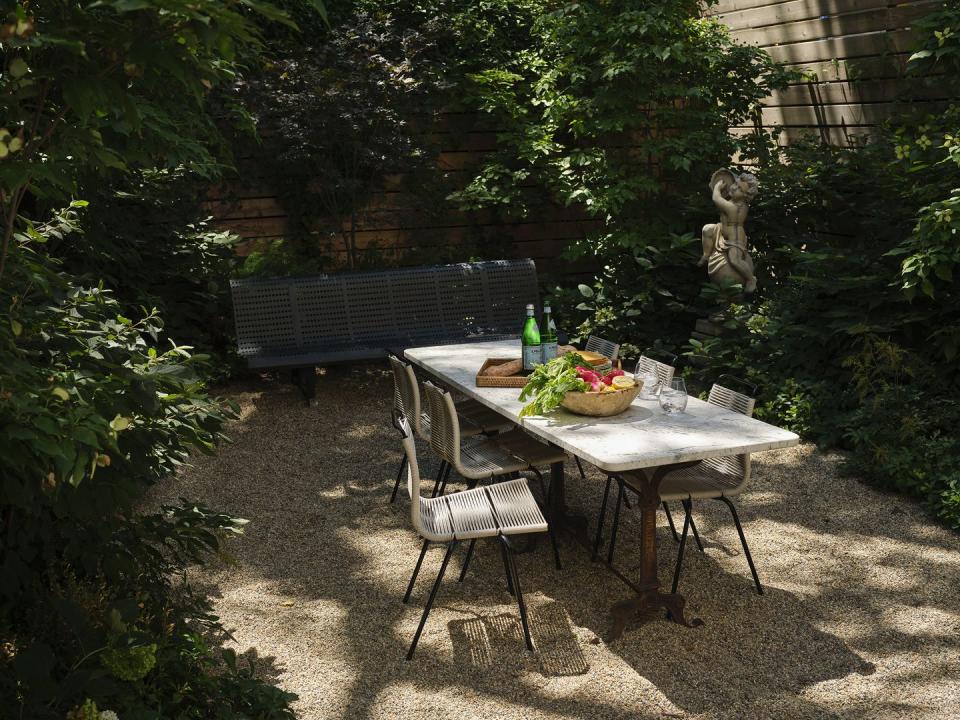
Cortney Novogratz drove nearly all of the plants in the backyard from her favorite nursery near the couple’s house in the Berkshires. “I for sure got my hands dirty for and wouldn't change a thing,” Cortney said.
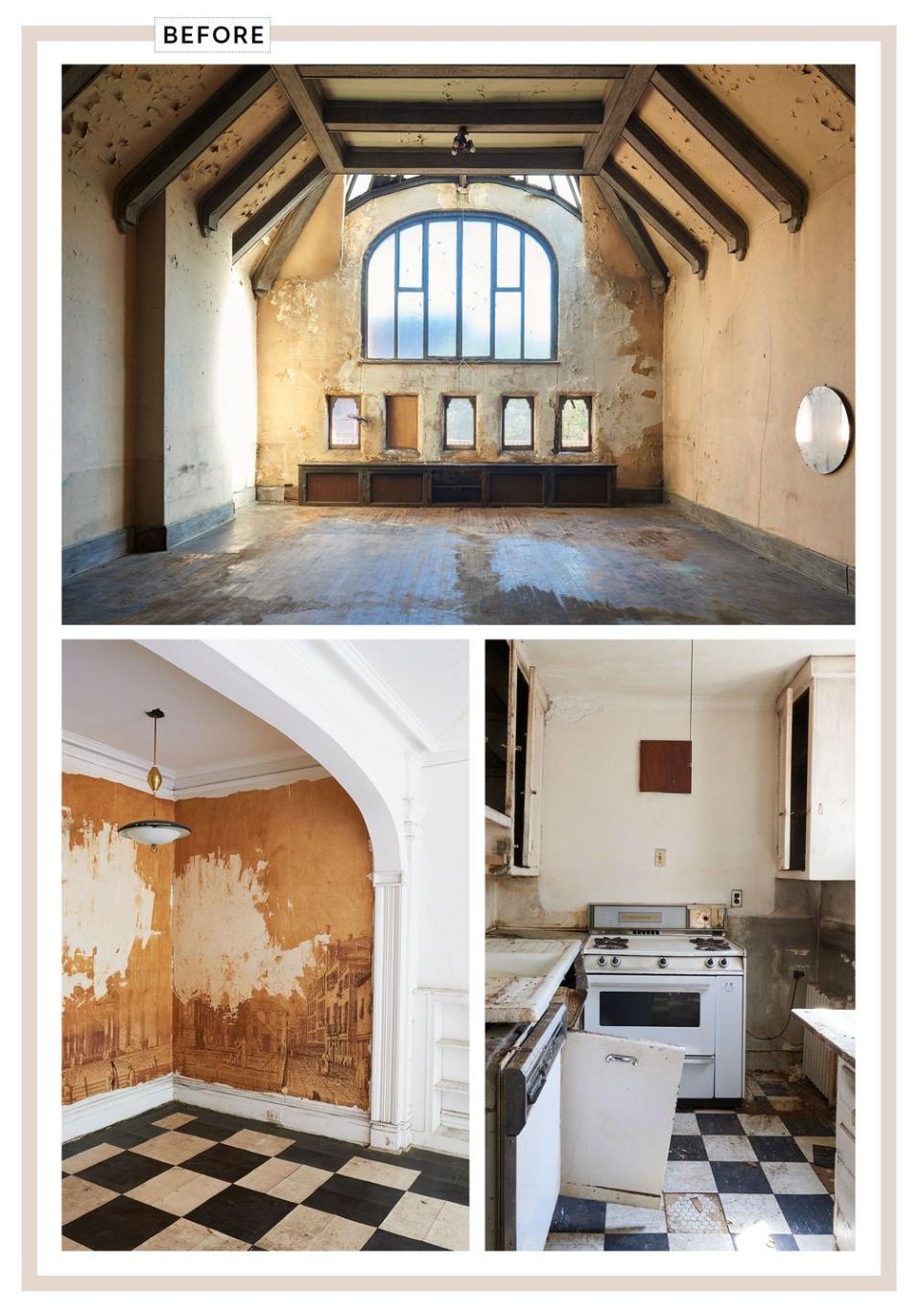
Shop the Home
You Might Also Like

