This Cool and Contemporary Dallas Home Is a Design Lesson in the Art of Restraint
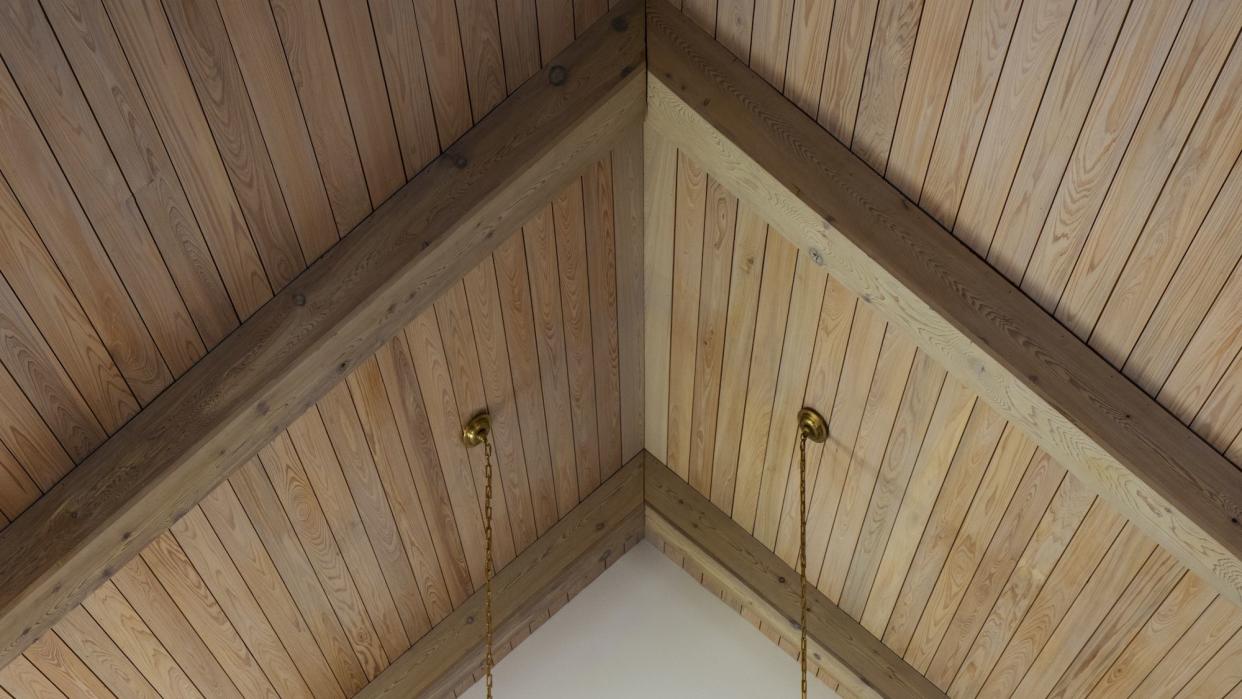
"Hearst Magazines and Yahoo may earn commission or revenue on some items through these links."
Who does an architect for one of the world’s largest firms call when wanting to create his dream empty-nester home? In this case, it was do-it-all design man and fellow Texan Chad Dorsey. The client and his wife had previously lived in a two-story colonial with a more traditional closed-off floor plan, but they were now looking for a single-level home that felt more open and modern. Dorsey was hired to design and build the exterior as well as create the home’s interiors, which ended up being filled with custom pieces in nearly every space. Needless to say, it was a major undertaking.
“The first thing was fitting the architecture on the property and programming it the way they wanted in order that the house would capture the views and have light hitting the space just right,” Dorsey says. “It was an empty property on a very narrow lot on this perfect little street in Turtle Creek. We wanted to maximize the footprint to be all on one level with two bedrooms upstairs.”
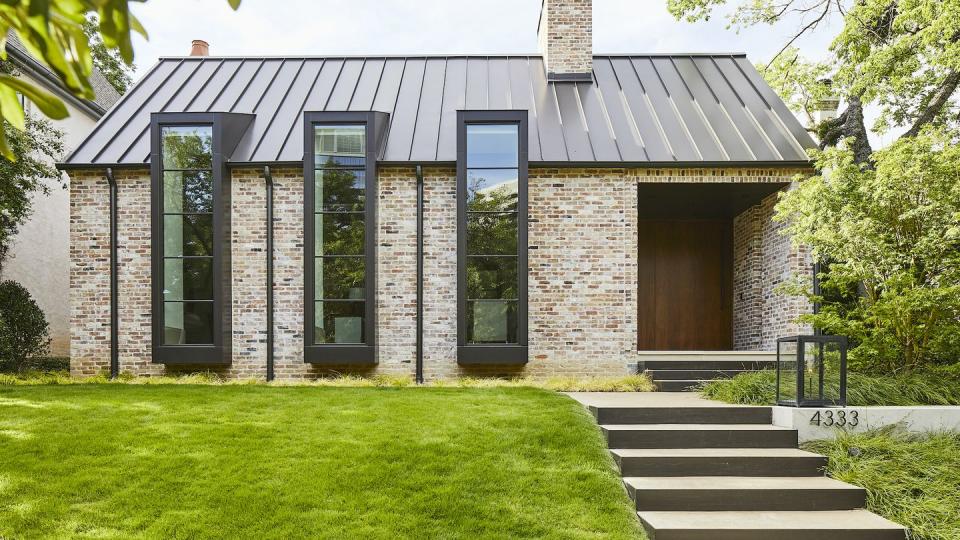
Dorsey leaned into the husband’s unique upbringing in St. Croix and his memorable experience interning for A. Hayes Town, a patriarch of southern architecture, particularly in Louisiana, for the exterior design. Dorsey played off of Town’s affinities for elements such as slate roofs, tall ceilings, the use of cypress and reclaimed brick, large window walls, and fully landscaped interior courtyards—all of which have become synonymous with classic Louisianan residential design, thanks to the legendary architect’s influence.
However, this home is a far cry from your typical ornate Southern estate. Dorsey approached the exterior with a fresh, modern lens that relies on clean lines, sleek oriel windows, and a no-frills design that allow the striking materials to speak for themselves.

“We wanted to create a collection of small buildings with this reclaimed brick I found that would tie everything back to Louisiana,” says Dorsey. “The steeper-pitched roof is similar to what you find in the Caribbean and the entry views of the courtyard are just like lots of homes in New Orleans. You get the sense of the space as soon as you walk in, and it all wraps around the courtyard.”
Though the house is intended to be a low-maintenance home for newly minted empty nesters, Dorsey says the scale of the house allows it to live bigger than it is while offering the perfect layout for entertaining. Guests can be sitting in the family room and enjoying the courtyard views while chatting with the owners in the kitchen, providing a balance of privacy and openness.
“The house has this classic feel in that it seems as if you’ve simply renovated it and opened it up,” says Dorsey.
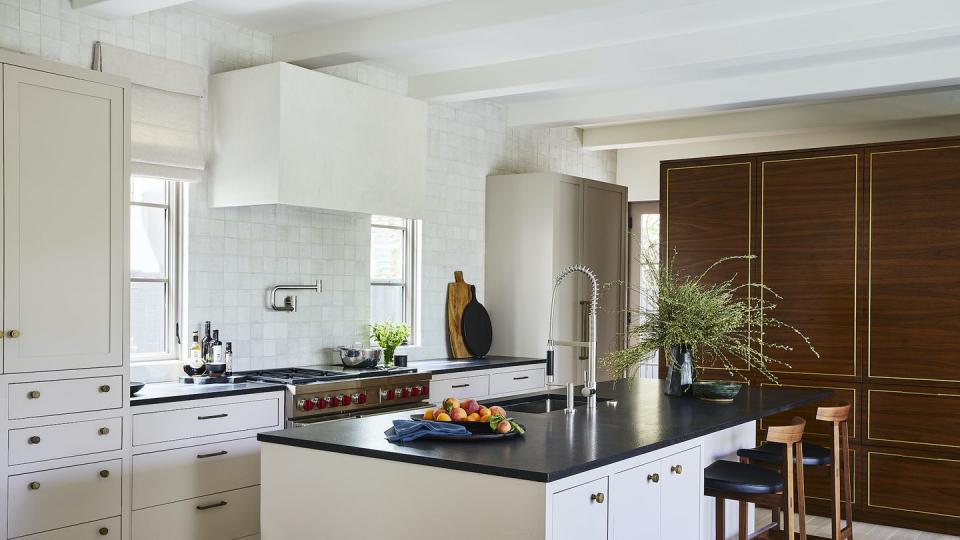
Dorsey's materials-driven, Caribbean-meets-Louisiana inspiration lends to the interiors as well, as the home features stunning vaulted cypress ceilings, understated yet elegant flooring, and beautiful plaster walls that are perfect for showcasing the couple’s art collection, which he says also helped drive the design.
“Whether we do just interiors or architecture as well, the space is most important to us and the furnishings come after those are refined, as they shouldn’t overpower the architecture,” says Dorsey. “We wanted to feel like everything in the house wasn’t just purchased all at once and rather collected over time, which is more my style, and it allowed us to incorporate pieces that were meaningful to the homeowners already.”
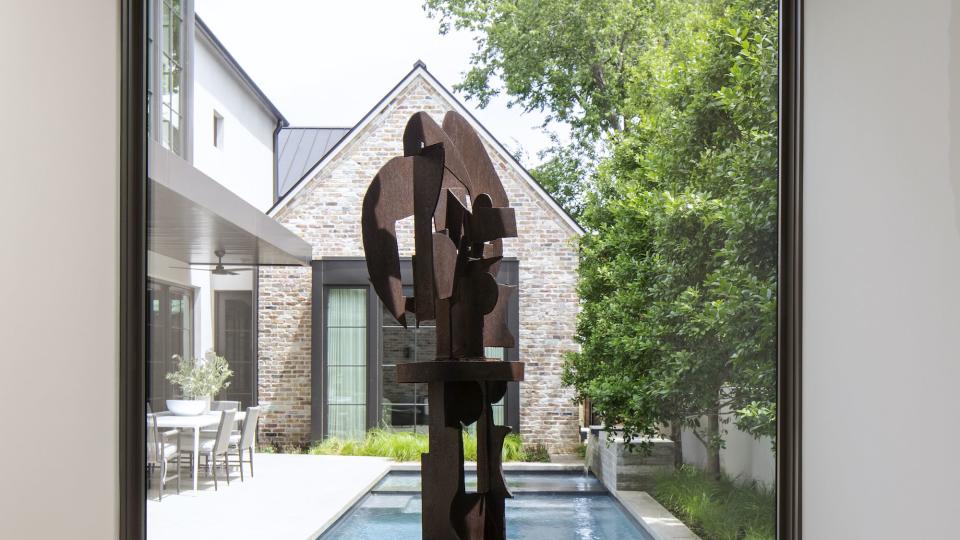
The designer’s favorite space in the home is the combined living and dining rooms, as he says it’s very impactful in terms of scale and is a great representation of all the elements that inspired the home’s design.
The traditional chandeliers above the dining table that you might find in a classic Southern manse offer a bit of whimsy in contrast to the more sleek, contemporary pieces, while the artwork used throughout infuses warmth and meaning that make the owners feel right at home in their new dwelling.

The courtyard itself feels like a work of art, as it’s on display in nearly every room of the house. Dorsey credits landscape architect Mary Ellen Cowan from Mesa Design Group for its elegant simplicity and lushness.
Cowan’s design philosophy ties seamlessly with Dorsey’s in her use of mixed materials and restraint to create a luxurious yet understated space for the owners to entertain in and cool off from the Texas sun.
PATIO
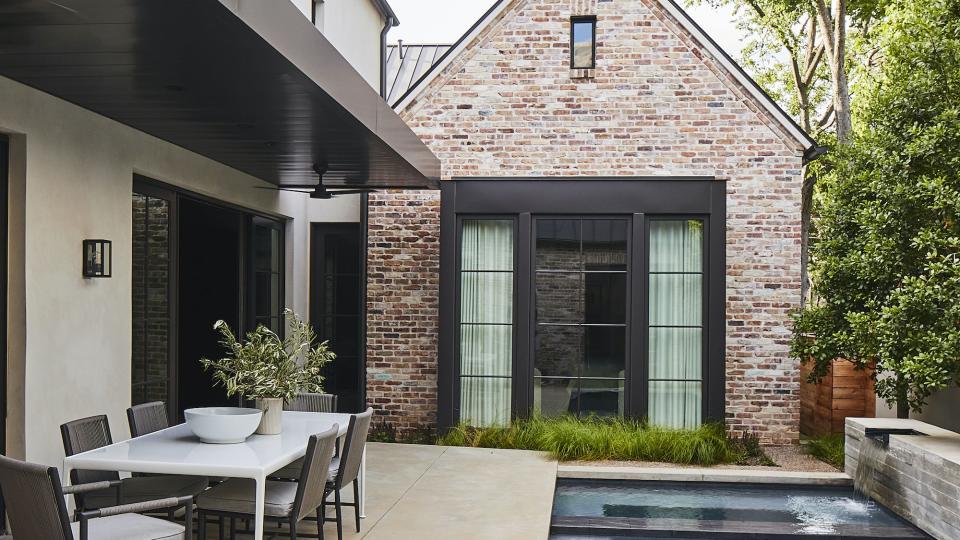
The Knoll dining table is the perfect place for entertaining, rain or shine while the pool allows the couple to cool off during those hot Texas summers.
ENTRY

The minimalist entry allows the 1970s Corten Steel Rotating Abstract Brutalist sculpture in the courtyard to shine. Bench, Lorin Marsh.
LIVING ROOM

A pair of Flexform chairs and a McGuire sofa invite guests to relax in this airy space. The painting above the fireplace is by Texas artist Kate Zimmerman Turpin.
DINING ROOM

An abstract painting by Lynn Sanders brings a pop of color to the dining area. Cabinetry, custom by Chad Dorsey Design. Dining table, Hickory Chair.
KITCHEN

The custom walnut pantry by JG Design is the star of the cook space and supported by Sub-Zero Wolf appliances and Torii counter stools.
BAR
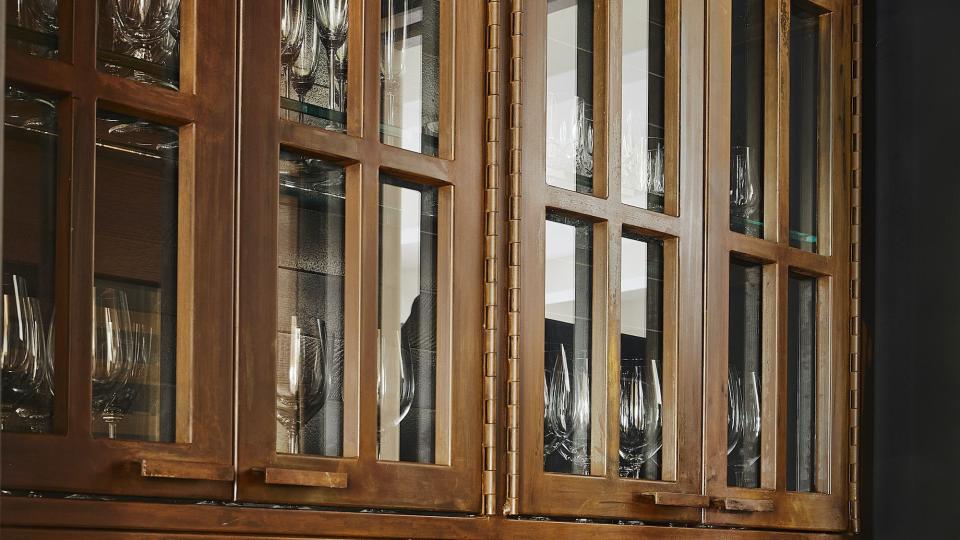
The home bar features custom cabinetry designed by Dorsey and offers ample space for the couple's glassware collection.
FAMILY ROOM
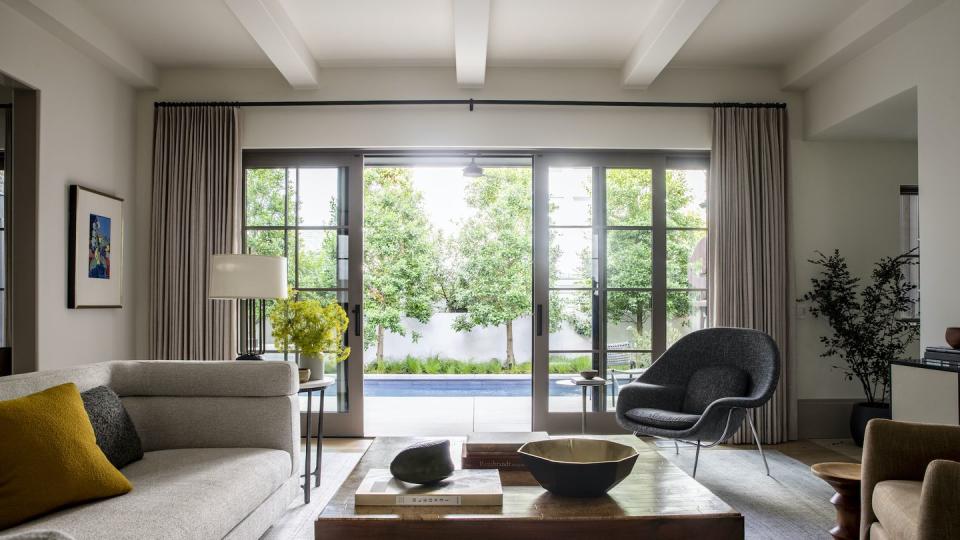
The inviting family room offers beautiful views of home's gracious backyard. Sofa, Minotti. Womb chair, Knoll.
FAMILY ROOM
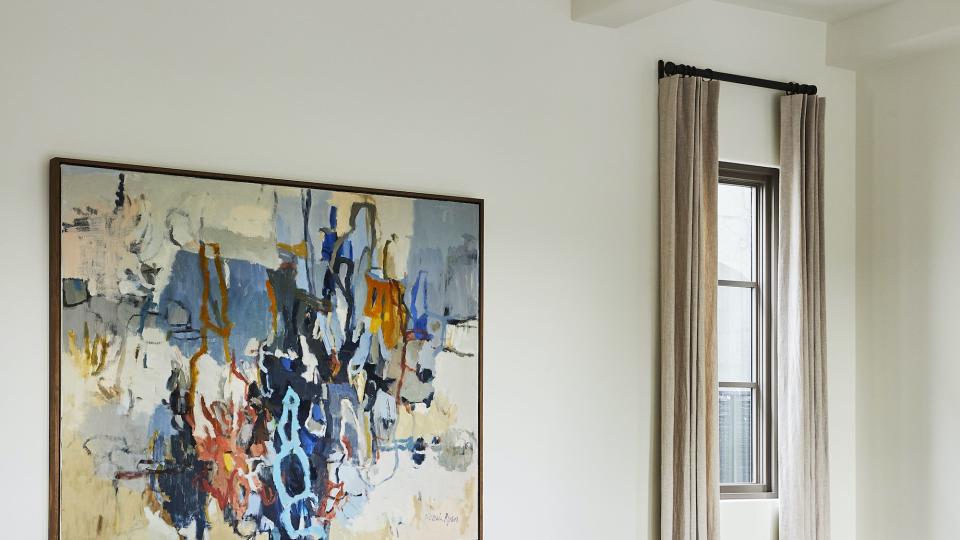
An artwork collected by the client rests above a sleek Elan Atelier bench. Drapery, Mokum.
PRIMARY BEDROOM
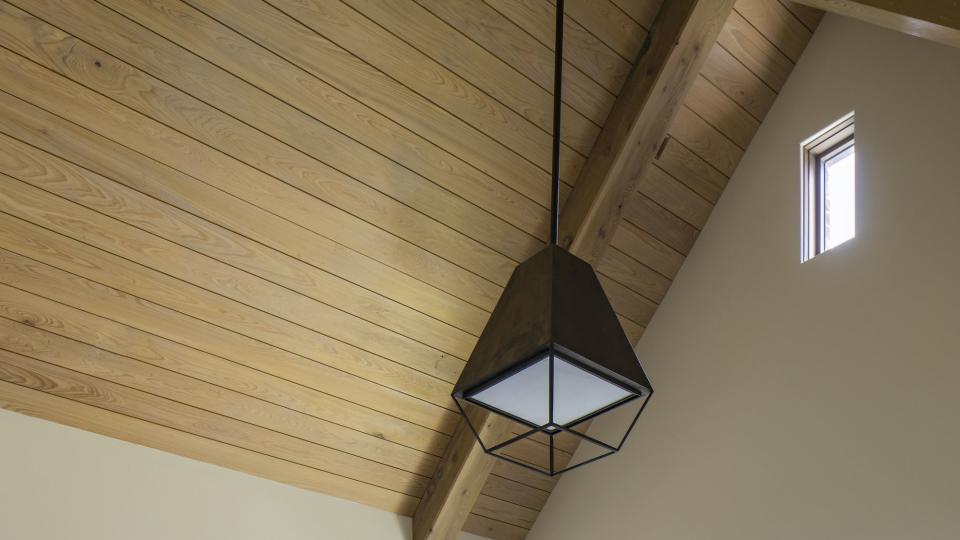
The Liaigre side table and chair offer a perfect place to begin the day with a cup of coffee each morning. The painting above the bed is by the husband's former boss, architect Harwood K. Smith. Carpet, Truett Fine Carpets & Rugs.
PRIMARY BEDROOM
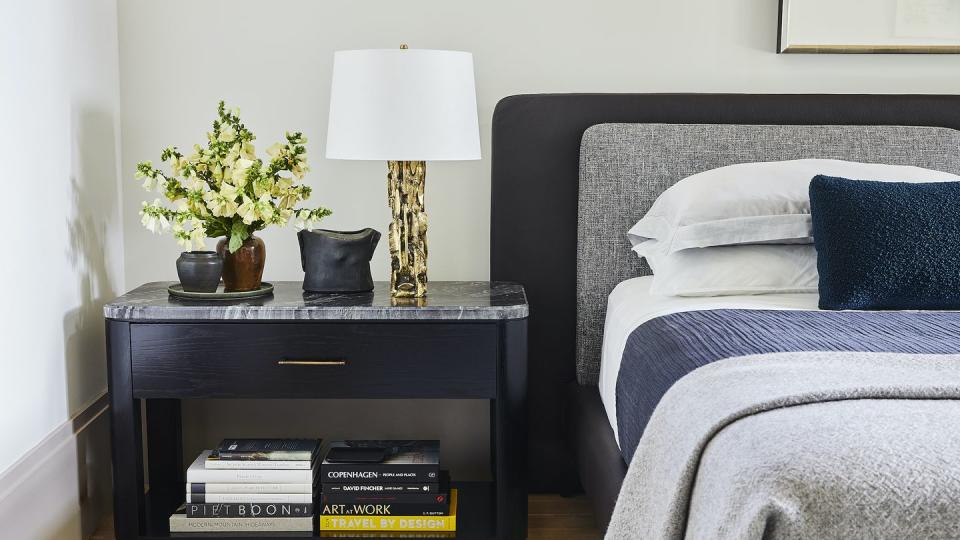
Dorsey created the bedroom's custom side tables for the client. Bedding, Society Limonata.
PRIMARY BATHROOM
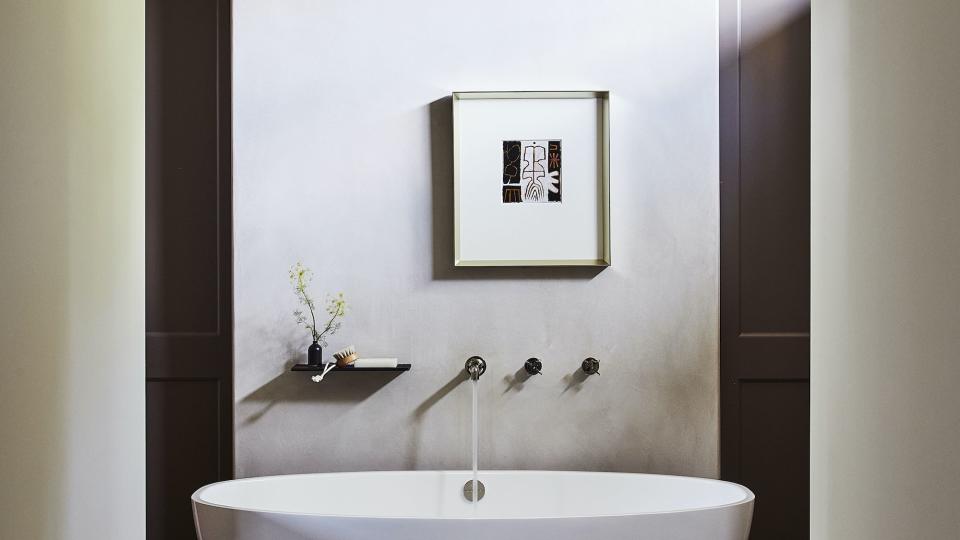
A bespoke stone floor by Material brings depth to this serene bathroom. The painting is by Leonard Mauerer. Tub, Victoria and Albert.
STAIRCASE
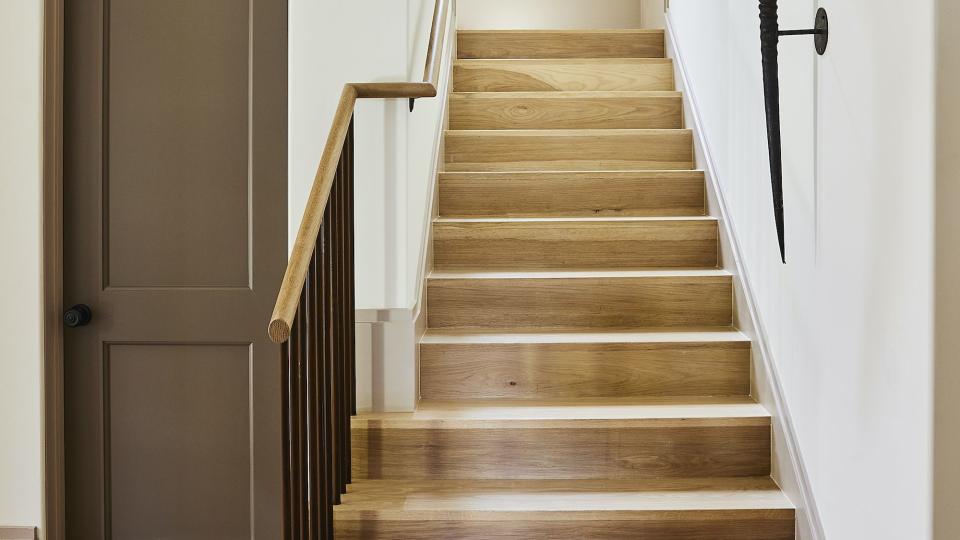
The entire home features striking wood floors and gorgeous plaster ceilings that lend it a sense of organic elegance.
EXTERIOR

Stunning windows by Marvin add a bit of modern appeal and bring plenty of natural light into the home.
“Projects don’t always have to be huge to be a dream, but this one really was a dream project,” says Dorsey.
“The clients and I were on the same page every step of the way. I was worried about designing a home for another architect, but they let me have creative direction and they really made the process fun.”

What began as a vision for the couple’s next chapter as empty nesters also morphed into a relic of their past, from the architectural nods to the husband’s childhood and early career to the artwork and artifacts from family members, friends, and former co-workers filled throughout. What could be more inviting than a space that highlights cherished memories of the past while offering a cool and contemporary backdrop for the family’s future?
You Might Also Like

