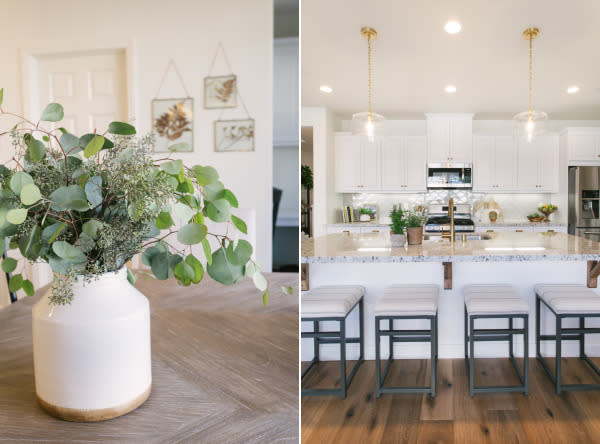This Cookie Cutter Home Is Anything But Basic
Good home design comes in many forms - especially in this day and age. Whether your home is grand, your apartment is small, or you only have one room to work with; good design is good design! Today we are showing you just that when we visit this track home remodel, designed by Madison Nicole Designs and captured by Lindsey Drewes Photography. "The goal was to turn a very cookie-cutter home into something more unique, that actually had character, and I think it was quite successful!" Take a look to see how a this formally cookie cutter home was transformed!

The home was part of a new community in Riverpark, in Oxnard, CA. The house was new construction, but purchased with standard options and no upgrades (like finishes and materials) pro-tip these are typically overpriced. So, this meant a lot of decisions made in the build out of the house couldn't be altered.
LIVING ROOM
The original living room space had double heigh ceilings. This allowed us to add an additional level for a family room upstairs. The lower level served as the 'traditional' living room and we added new hard wood floors and tile. We also updated the finishes with some bold lighting and hardware.





KITCHEN / DINING ROOM
The kitchen and dining room open up to the living room, so we continued with the same feel when it came to hardware and finishes. The addition of a great sectional rug under the dining room table helps make the area feel more separate in the open space.





FAMILY ROOM / LOFT
The addition of the second level really changed the dynamic of the home. Many track home or community builds have the solid half-wall along the stairs. By removing this and adding in an open railing along the stairs it really opened up the space.





Photographer: Lindsey Drewes | Interior Designer: Madison Nicole

