This Colorful New Jersey Home Has a Sofa in the Dining Room—for a Good Reason
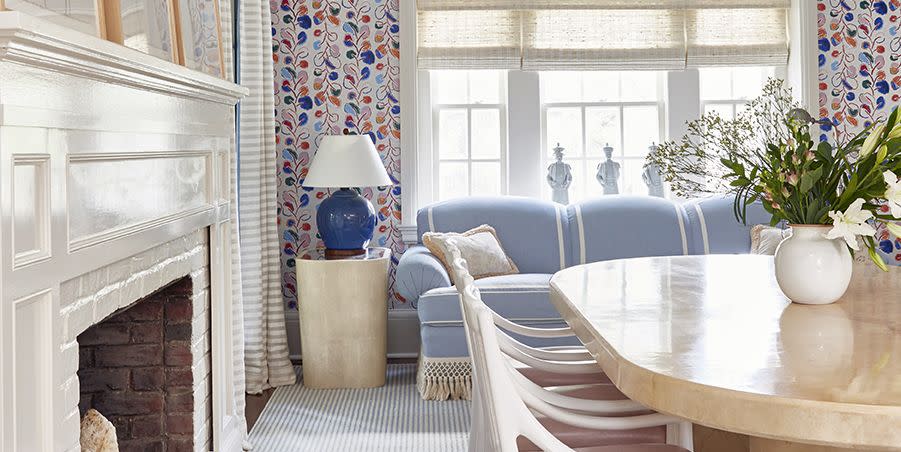
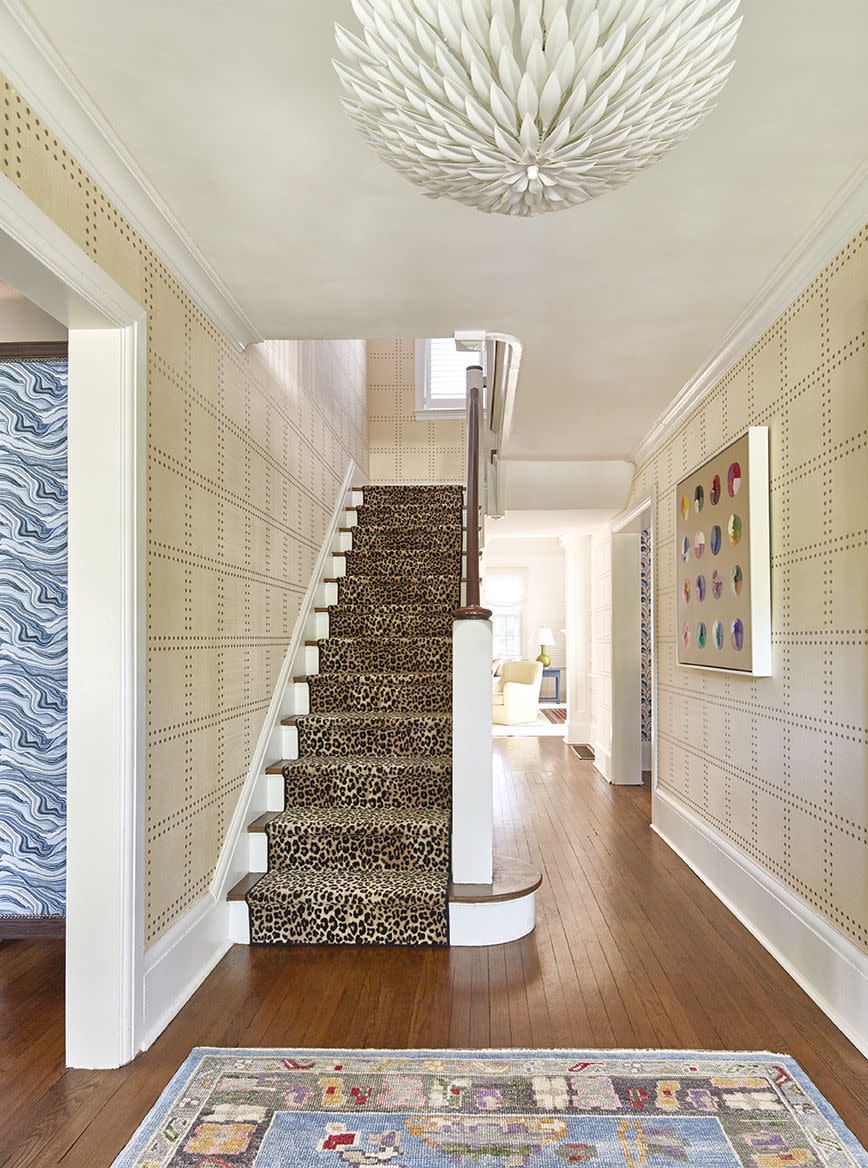
In one room of her house in particular, Jessica Geller differs from many homeowners: "I would never have an all-white kitchen," she tells House Beautiful. So, when the designer, one half of Next Wave duo Toledo Geller, moved into a new home with her husband and two children (soon to be three!), she knew she'd be making a lot of changes—despite recent renovations on the 1920s home.
"The previous owners had done a ton of work on the house," Geller says. "And I think most people would have walked in and thought 'It's beautiful, I don't need to touch a thing.'" But Geller can't deny herself a redecorating project—and plus, she's a bit of a maximalist. So, she and Toledo set about creating a home that would speak to her unique, colorful style (which she describes as "fun, colorful, happy, a little bit quirky, a little eclectic, super casual, and relaxed") and serve as a comfortable home for her husband, kids, and the large extended family that's often visiting.
Kitchen
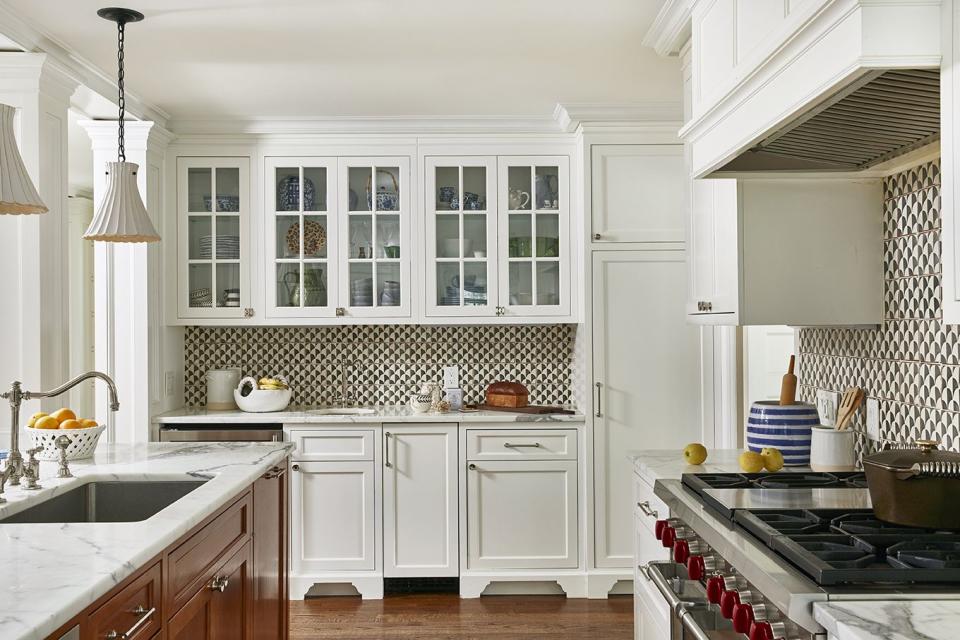
Although it wasn't exactly her style, Geller was unwilling to scrap a perfectly functional, recently-refurbished kitchen, both for budget and environmental reasons. So, she looked for smaller ways to add pep to the existing space.
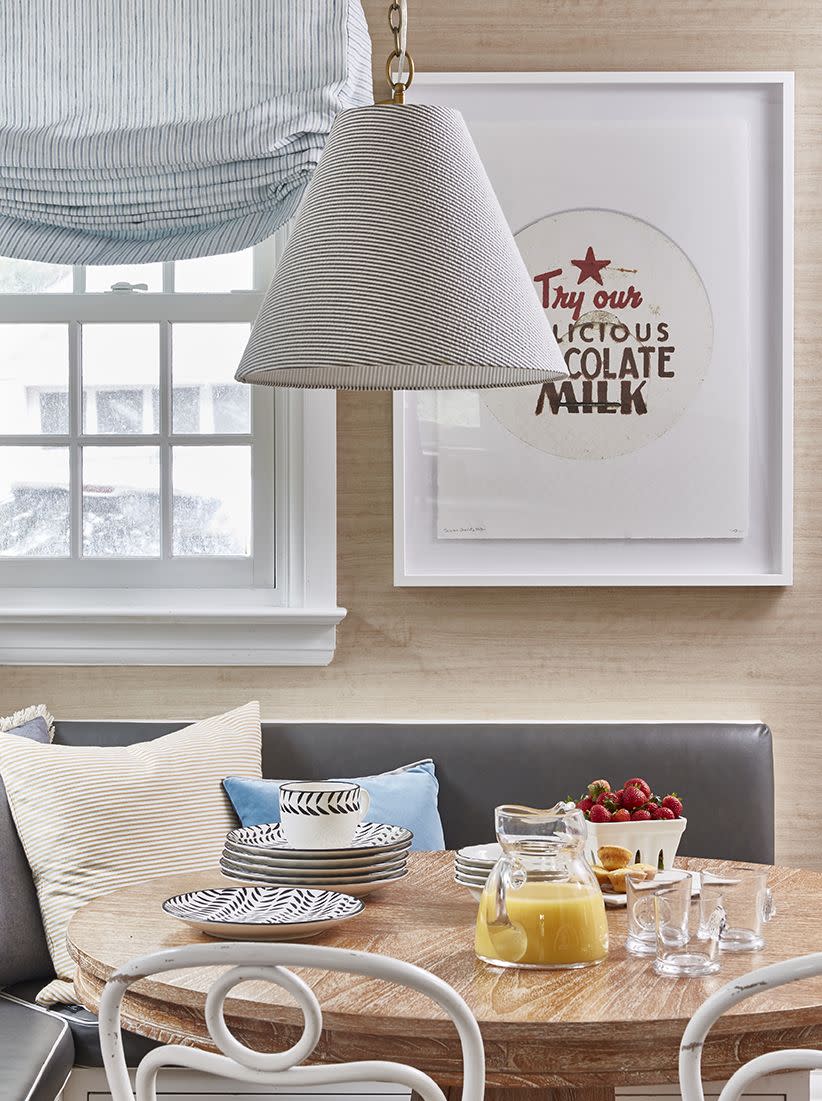
"I thought, 'let's do something really bold and dramatic for the backsplash,'" Geller recalls. Enter: a painted, terra-cotta pattern from Tabarka that instantly livens up the space.
"The family lives in there," Geller says of the breakfast nook. "When we get home from work, when the kids get home from school, that's where they head to do their homework or to draw. And that table is amazing—everything wipes off of it!"
Dining Room
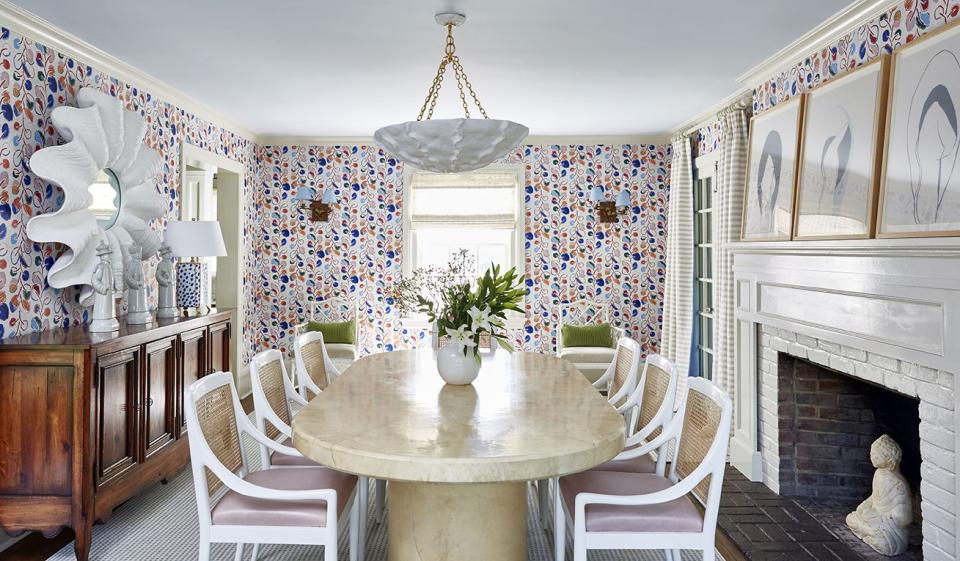
The home's original layout had a large living room and small dining room—but Geller, who comes from a large, close-knit family, knew that wouldn't cut it for holidays. "I realized if I'm having a dinner for a holiday, it's 20 people and they aren't going to fit into that room."

So, she designated the living room the new dining room, where the centerpiece is a special family heirloom: an original 1970s Karl Springer table that had belonged to her grandparents. "There's so much in here from my parents' house," says Geller. Reusing them in her own family home felt like a fitting way to carry on family traditions—and a budget-friendly option.
After swapping the dining room, Geller was hesitant to dedicate so much space to a room only used for holidays—so she took steps to ensure that wouldn't happen. "I really focused on not making this feel like a formal dining room," she says. "I wanted my kids to feel like they could be in this room and that nothing was too precious." That's why she opted for a playful wallpaper and a cozy sofa (also from her parents!) that makes the room feel more like a living space. "The kids are always in there reading a book," says Geller.
Party Room
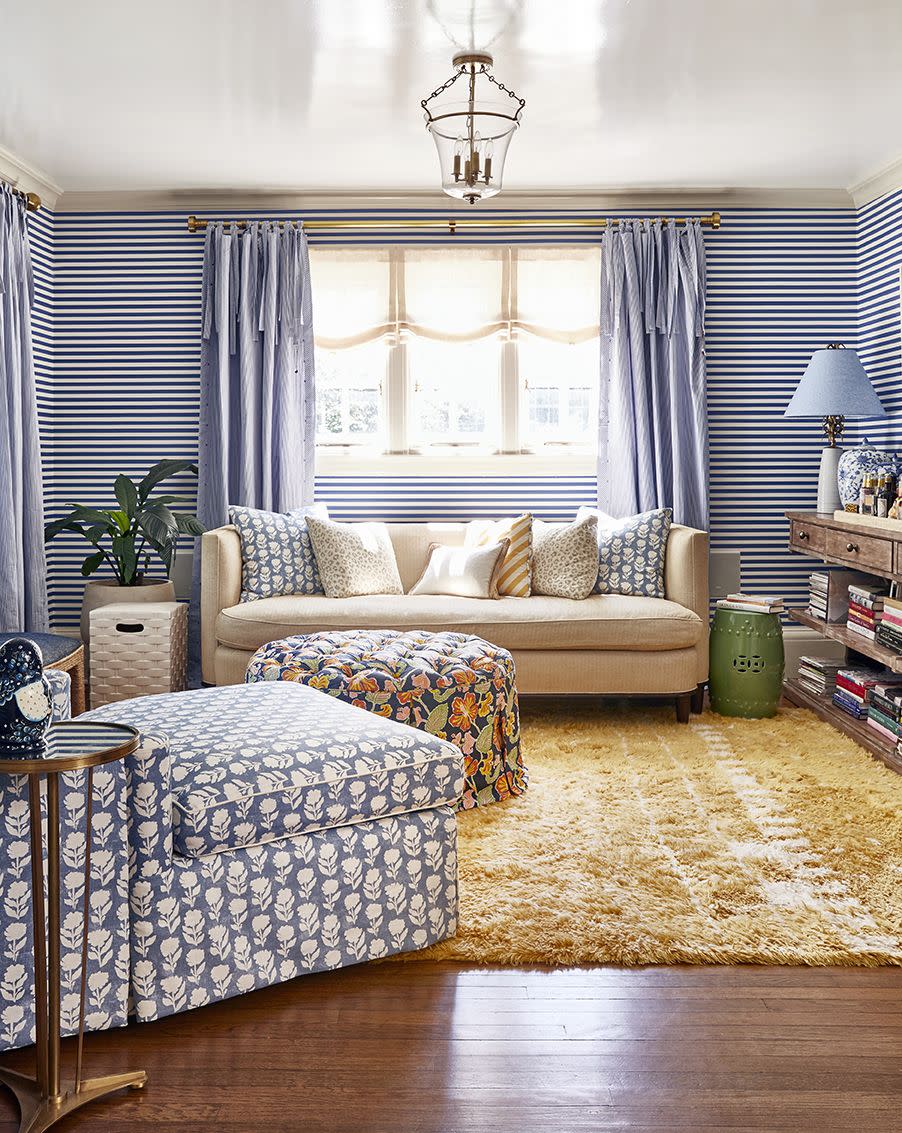
"We call this the party room," Geller says of her personal favorite space in the house. "The first thing we did when we moved in was put speakers in, and when we had no furniture we'd have dance parties in that room and my kids started calling it the party room!" Now equipped with comfortable seating, a bar for adults, and toys for the kids, the space remains true to its name.
Living Room

The living room was the product of an addition by the previous owners. "It had this amazing vaulted ceiling," says Geller. When they moved in it was covered in a grasscloth, which wasn't Geller's first choice. But "the ceiling called for something," she says, so local artist Heather Jozak was enlisted to paint it a soft, subtle faux bois. "She set up her scaffold and she stayed painting for a week," Geller recalls.
Kids' Rooms
When Geller's family first moved in, her two-year-old twins were sharing a room. But once that arrangement started hindering their sleep, she separated them into two rooms that face each other. "I love that they are twin rooms but their own, unique spaces," Geller says.
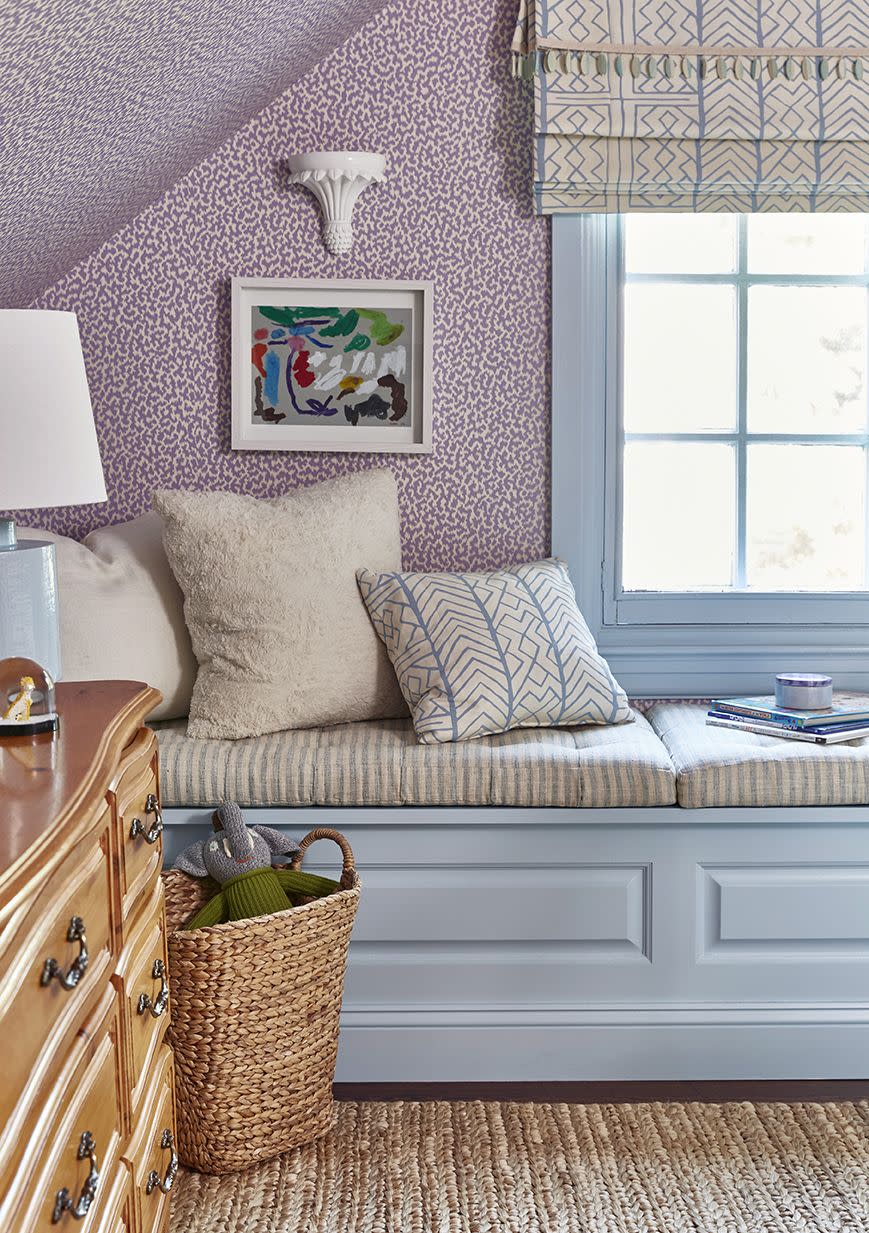
Though the rooms might be colorful, they're anything but immature. "I didn't want to do anything that was childish—I wanted spaces that would inspire them and that they could grow into," says Geller. The multicolor Pierre Frey wallpaper on one twin's room has implied animal shapes in the abstract pattern; the other's is a lilac leopard print, her favorite.
The family hit one major snag shortly after move-in, when the HVAC system had to be fixed. Geller thought it could fit in the attic, but it turns out that was a no-go. So she designed a paneled wall and window seat in one of her daughter's rooms to conceal the mechanical features. It opens for easy access in the event of a repair.
Master Bedroom
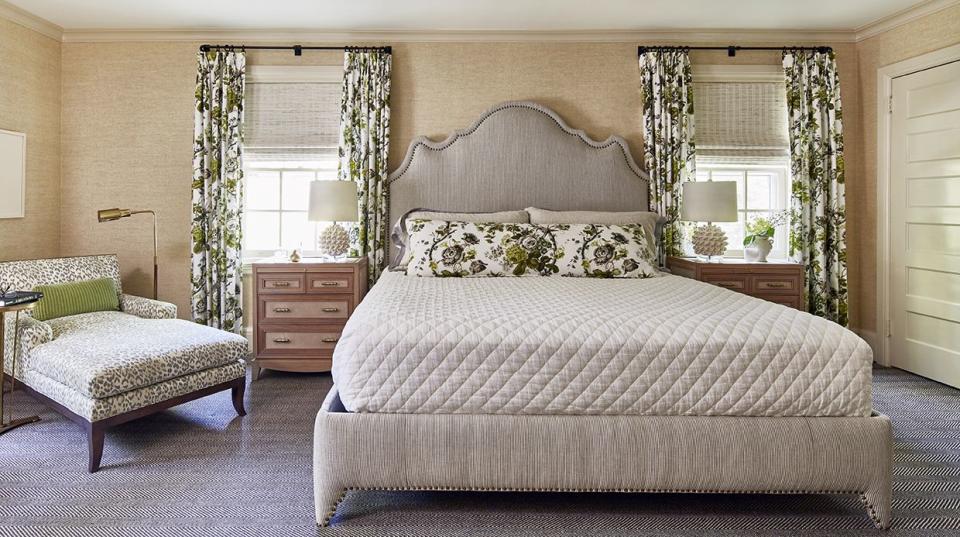
"When we moved in, I was pregnant, and I wanted something cocoon-y and calming," says Geller. Though this may be the most muted room in the house, it has its fair share of pattern thanks to a green-and-white Schumacher floral on the curtains and a—you guessed it—leopard-print chaise. "I wanted some kind of calm and respite in here," Geller says.
Patio
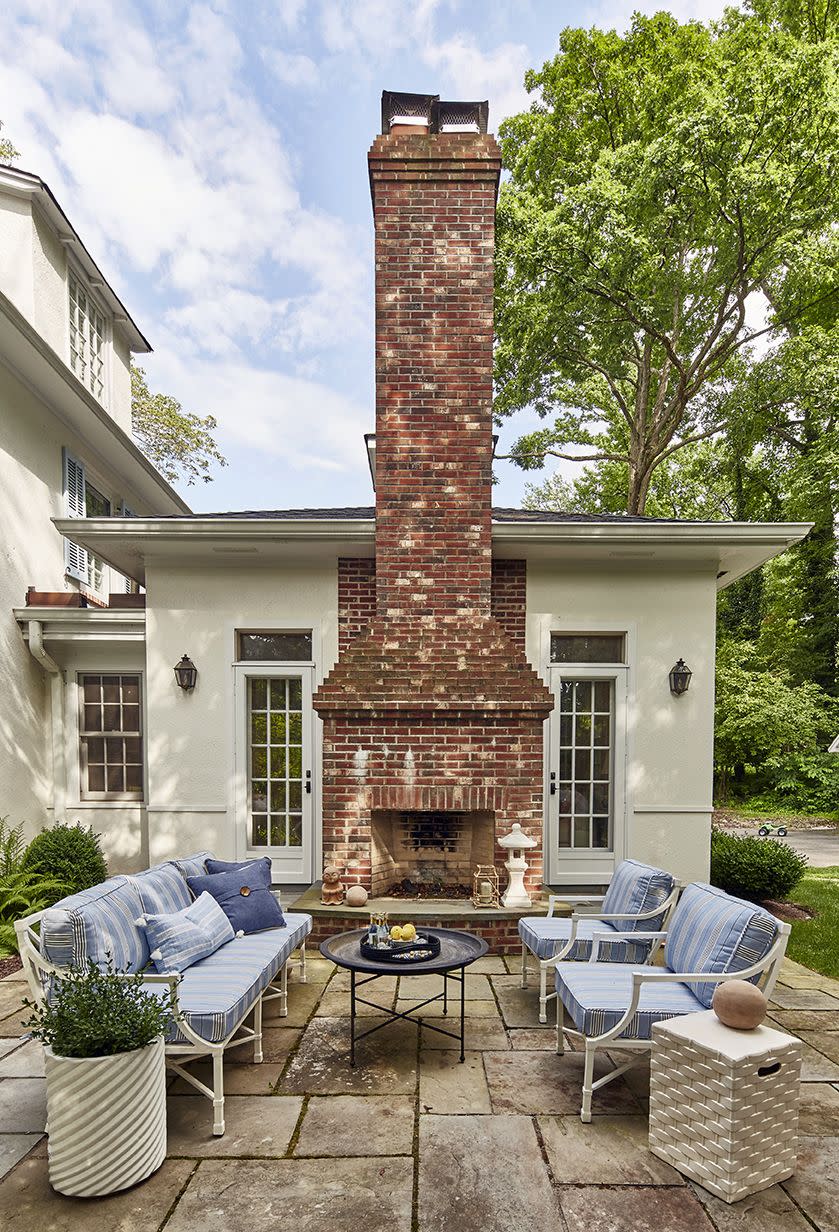
"The second it's warm out, we're out there," says Geller of the patio, where she, her husband, and kids will eat, play, read, and host friends.
Follow House Beautiful on Instagram.
You Might Also Like

