This Colorful Family Home Has a Wine Closet, Two Offices, and a Laundry Room With Custom Cat Houses!
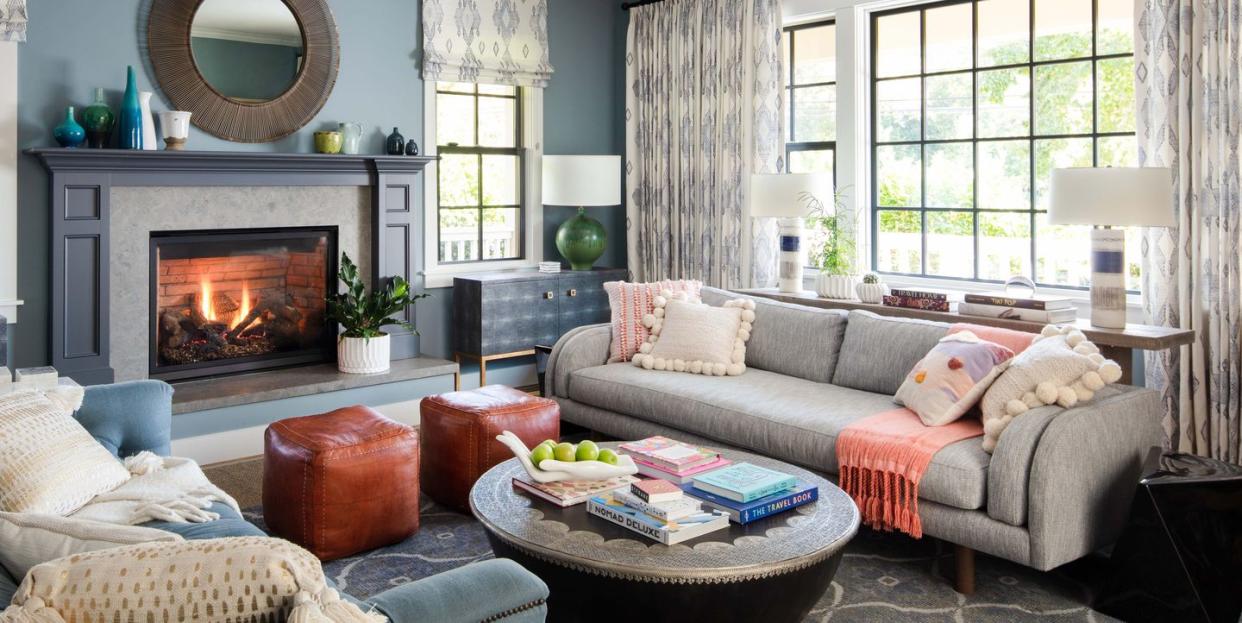
Though it may be a dream to live in a museum-quality house, let's face it: Who really wants to live in a museum? That was the precise conundrum Studio Munroe's Emilie Munroe faced while creating the perfect home for a family that was blessedly open to design statements, but also wanting to live comfortably. "We wanted each room to be layered and textural with conversation pieces throughout, but nothing overly precious or controlled," Munroe tells House Beautiful. "This is a home for active, fun-loving people who want to be comfortable and inspired all at once." (Hello bold patterned wallpaper and a wine closet!).
Though the renovation encompasses essentially the entire house, Munroe completed it in two phases, giving the family ample time to figure out how they use each room, making the resulting design—under all its eye-catching pattern and texture—super practical.
Palette: "We emulated their inviting, warm energy by layering colors and neutrals in in each room, along with a variety of pattern types," says Munroe. "We chose paint colors, and all new construction details, tailored to create a classic bohemian feel with a bit of preppy undertone. We wanted the home to be personalized and eclectic, but grounded in a contemporary sensibility."
Living Room

The living room was a result of phase two of the design process: "When we started the process, the kids were younger, and this was their playroom." The resulting reimagination speaks to Munroe's philosophy that "you want to design a space for how you live now."
Munroe admits the change was a big one: "It was a leap for them to imagine it as this loungey space where adults could go hang out after dinner," she says. To complete that transformation, they covered the walls in a cool blue "to balance out the wild, fun wallpaper of the dining room," then filled it with a variety of flexible seating options that make it just as welcoming for intimate family nights as it is for large gatherings of friends.
Dining Room
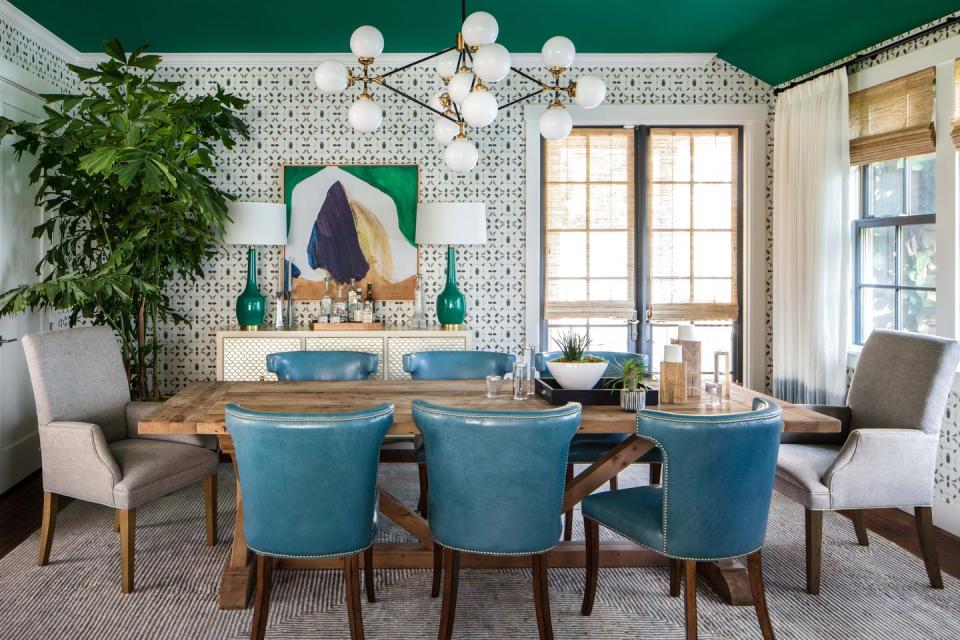
"They're animal fanatics," Munroe says of the family. This prompted the selection of the Jennifer Shorto for Holland & Sherry wallpaper, whose graphic motif is made up of beetles. "That was the jumping off point for everything. And the green ceiling in there is one of my favorite parts of the house."
Entryway
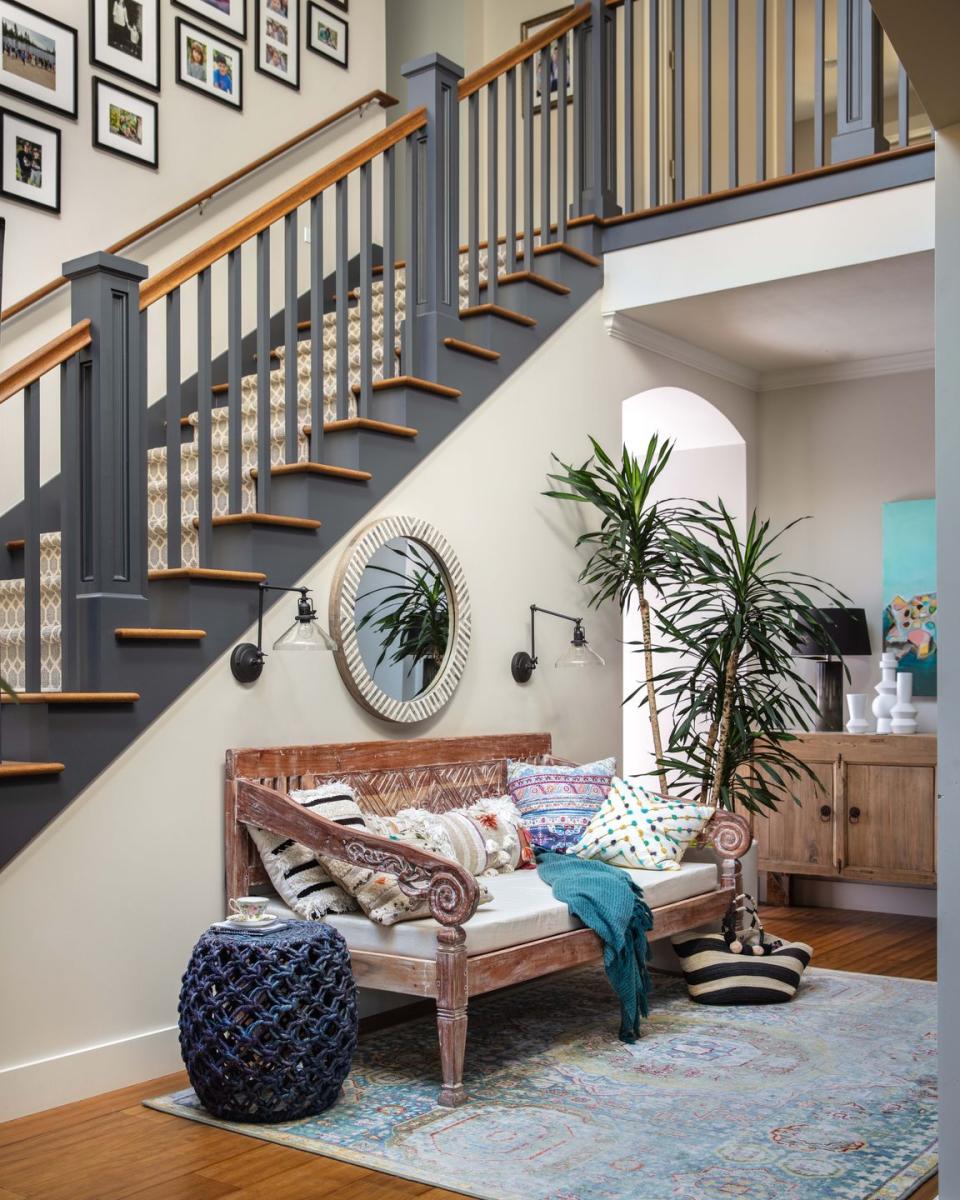
Originally, the family had a side entry that connected to the laundry room. "That didn't work," says Munroe. "We wanted a real entry moment. We wanted to make it deliberate."
As a result, the space has become less of a pass-through and more of a destination—for family members of all species. "The daughter does her homework there, and their cats are always sitting on that daybed because they love the light," reveals Munroe. She bought the piece from De-Cor, then accessorized the space with pillows from Anthropologie and vases and blankets from West Elm.
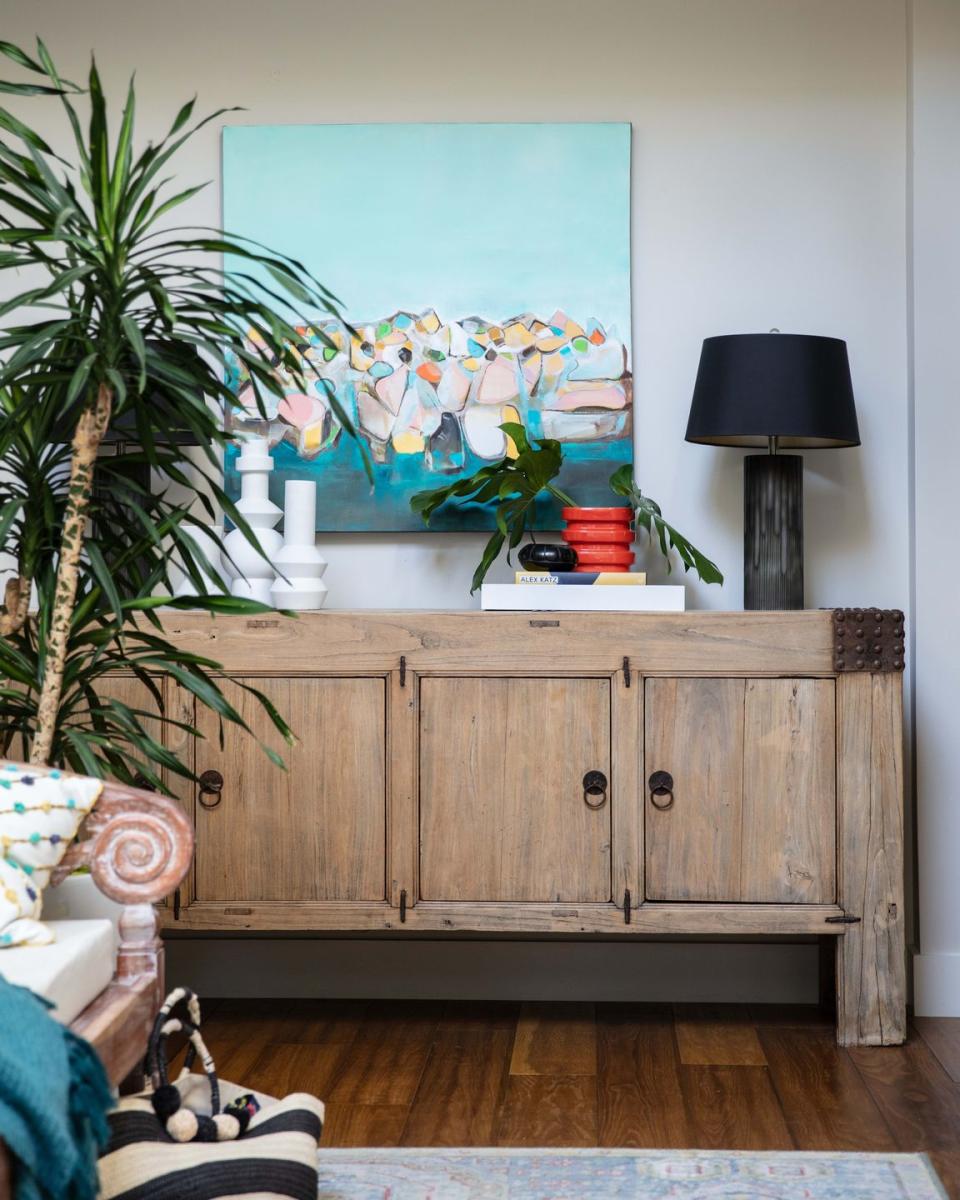
His and Hers Studies
The house now has not one but two offices—a dream setup for working from home. His is a moody blue with a worn leather sofa repurposed from their old home, while hers is light and bright with a more glam, modern vibe.
Laundry Room

The laundry room was originally a sitting room off of the main bedroom. Since the couple had plenty of space in the room itself, "they were like, 'we don't know how to use this,'" laughs Munroe. So, she turned it into what she calls a "laundry suite," complete with a few very special touches: In addition to essentials like a drying rack and hampers, "they are always fostering cats, so we integrated these little kitty beds and bowls in the cabinetry."
Family Room
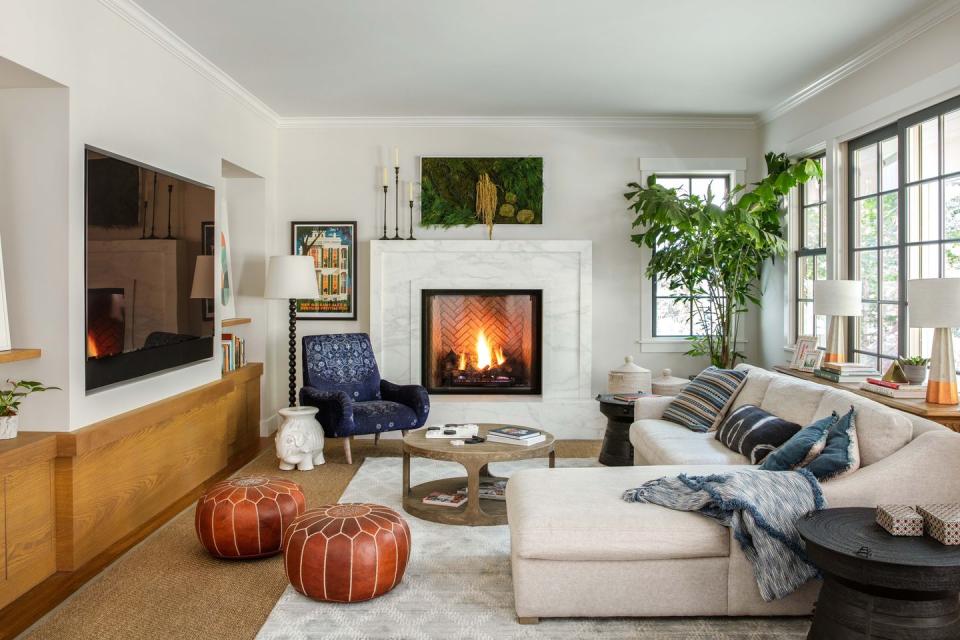
If the living room is a hangout for adult guests, the family room is the cozy space for the whole family, complete with an RH sectional to fit everyone and a fireplace, whose mantel Munroe redesigned to bring in an elevated, modern touch.
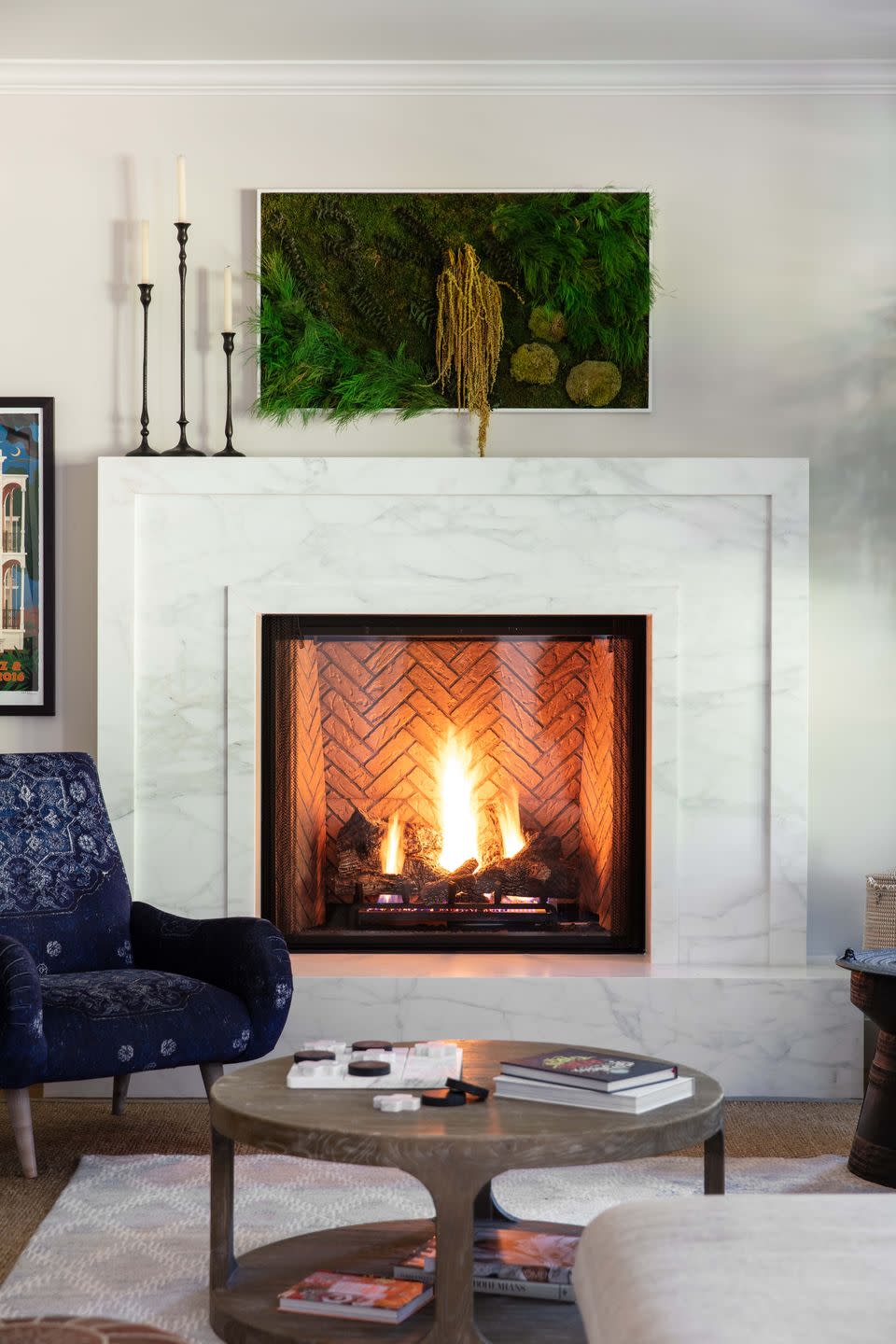
Bedroom
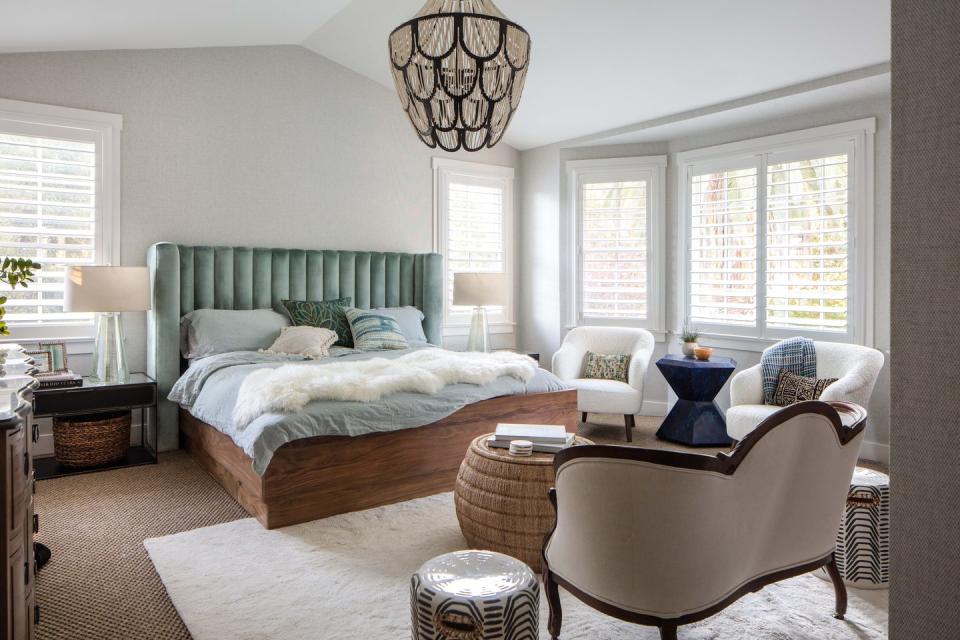
"We really wanted this to feel like a retreat for them," says Munroe of the bedroom, which favors more muted tones and plush textures. "We brought in a lot of natural elements to make it feel cozy but not precious."
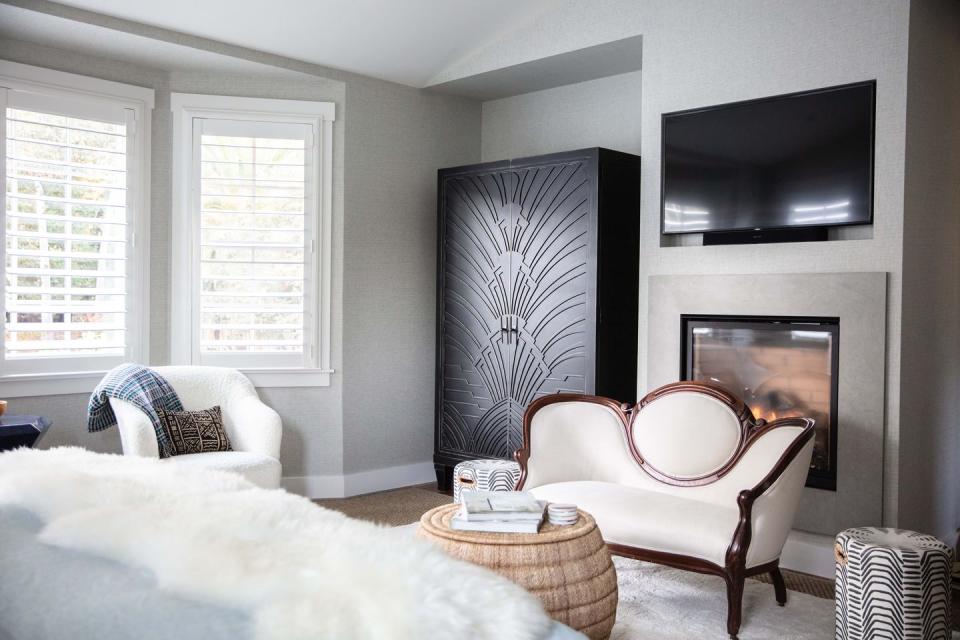
See More
You Might Also Like

