Cob Houses, Rammed Earth, and Hemp Mixtures: These Eco-Friendly Building Materials Start in the Soil

Photo: Felix Koch
Last summer, an East Devon, England, four-bedroom home made headlines when it hit the market for nearly $990,000 (£795,000). Though its price tag might’ve been on the higher end, the buzz was because it’s a cob house. (Or, as DailyMail artfully put it, “a house made of MUD.”) A combination of straw, soil, and clay shaped by hand when wet, cob is a building material that does indeed provide a hardy structure to withstand the elements. Opting for a cob house may also provide some cost savings, as a Montana couple found upon erecting their own cob two-bedroom for a mere $20,000. Though such techniques run counter to the glassy, steely edifices that may come to mind when we think of modern design, firms around the world fabricating with materials like hemp, reed, rammed earth, and timber are building a strong foundation for the future of sustainable architecture.
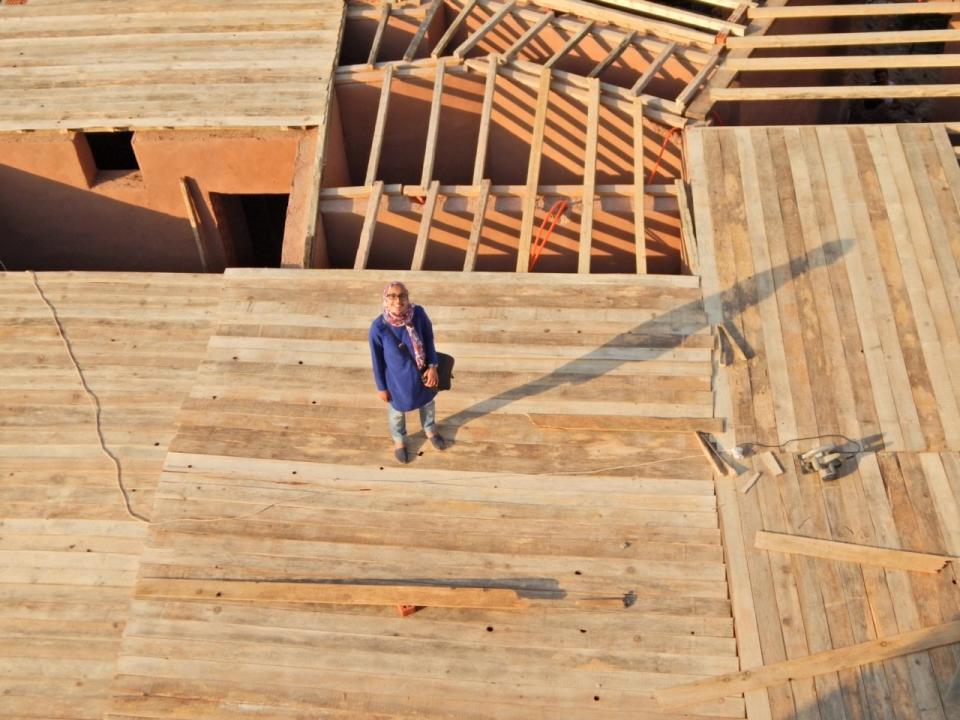
Radwa Rostom, founder and CEO of Hand Over Projects, launched her Cairo-based firm in 2016 with the mission of finding a balance between environmentally and socially responsible construction. They primarily use rammed earth—which, for the unfamiliar, is exactly what it sounds like: tightly compacted soils, sometimes made using a mold to create building blocks. The team prioritizes work that will have a positive social impact by taking on contracts to build community centers, schools, medical facilities, “whatever the area needs,” Rostom tells AD. Though they pick up work across residential, commercial, and public spaces, Rostom says that her “optimum business model [would be] that we lessen our profit margin from these projects and become able to cover them from our commercial projects.”
Hand Over doesn’t use steel in any of their buildings, instead relying on wall-bearing systems that don’t require columns or beams. The team largely avoids the use of heavy machinery. Instead, they generally depend on human resources—a.k.a. manual ramming. They keep use of cement to a minimum but do incorporate the material (which can have a high environmental impact depending on how it’s produced) as they must, Rostom explains, depending on what building codes require.
Maintenance is necessary with such structures the way that maintenance is necessary on any “typical” home. “If anything in happens, like a crack forms, or something like that, it can be fixed and it’s a low-cost process,” she says. “In most of our projects, we add a finishing layer of natural materials, like oil or wax or gum, to be reapplied every five years, for example.”
The outcome of Hand Over’s practices is architecture that deals less in embodied carbon. But the work is not without its challenges. Among the drawbacks are very strict timelines imposed when working with real estate developers, who often expect the speedier progress typical of projects that rely on mass production and less sustainable methods, as well as the broader challenge of combatting earthen architecture’s general public perception.
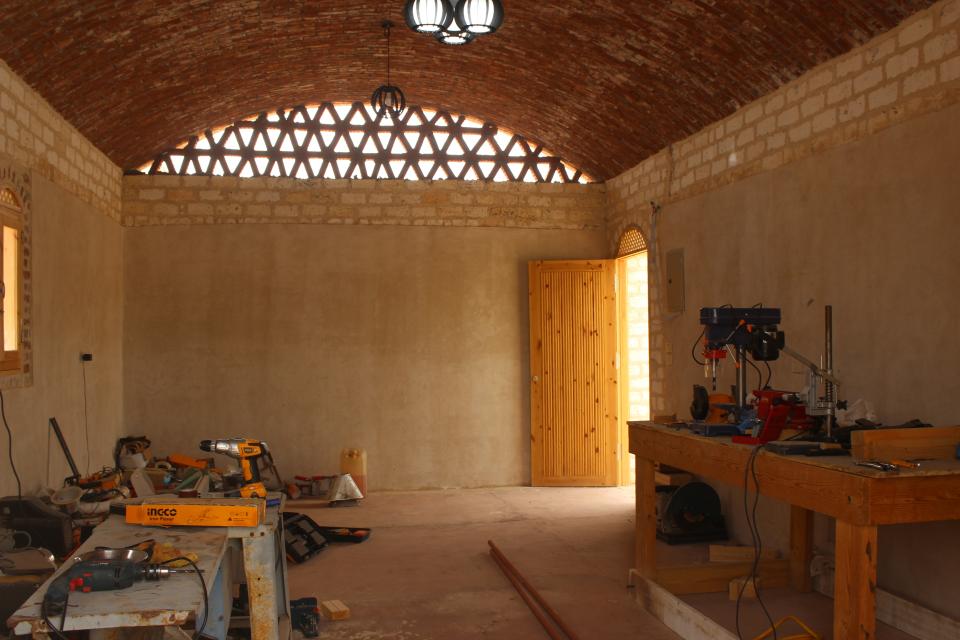
“Won’t it just disintegrate in the rain?” is a concern Rostom has heard since her very first project up to her current ones. “In one project, [the clients] weren’t 100% [convinced] until it was raining on site, and they went to check the walls and found it still standing,” she says. “That’s when they trusted the process.”
The idea that using earthen materials is “primitive” is another common belief that firms like Rostom’s face. “People have a lot of misconceptions about earth. Relating it to a certain social standard is also a very huge misconception here,” she says. “They don’t want to be prescribed as poor. This is from their own words. It takes a lot of time for us to convince [prospective clients] and to get them involved to reach this kind of certainty.”
Nzinga Mboup, principal at the Senegal-based bioclimatic architecture studio Worofila, in Dakar, is no stranger to this characterization of regenerative design. She wonders if there’s a certain association with earthen building techniques and the Global South—particularly Africa—that feeds into “this narrative that we are a lot closer to being primitive, which is problematic; even though nowadays, people see that as something that is very empowering, in light of climate change,” Mboup says. “In a way, the most ‘primitive’ people are the most civilized: We have a chance to define what our development models should be, what kind of future we do want, before it’s too late. The continent is one that contributes, I think, the least to CO2 emissions. But climate change is going to affect all of us, at the end of the day, and we are a coastal city. The geography of Dakar is really precarious.”
Despite the misconceptions, Mboup knows that every region in the world has a long history of working with its local biosourced materials to construct buildings. Reinvesting in such practices presents a unifying opportunity for people all across the globe. “In light of the North-South dialectics, where some places are seen as being more developed, modern, or industrialized than others, looking into building with earth architecture is the greatest equalizer, because everybody’s just reverting back to their own traditions,” she says.
Like Hand Over, Worofila also employs the use of rammed earth often in their projects. Laterite, a clay-rich soil, is the main variety used in their compressed bricks. Those building blocks are further stabilized with lime or cement—“only between 3 and 8%, because beyond that it’s not really an earthen block,” Mboup says. “The great thing is that it can take almost any shape, it’s very modular. We also use different types of clay, so it can have different colors. It’s super versatile.” It also presents some interesting structural opportunities, which Mboup attributes to its compressive qualities. In a recent project, “we were able to do things like arches and domes using the bricks, as well as what we call corbeling—a series of arch upon arch upon arch, which you see in lots of ancient construction like churches or Roman bridges.”
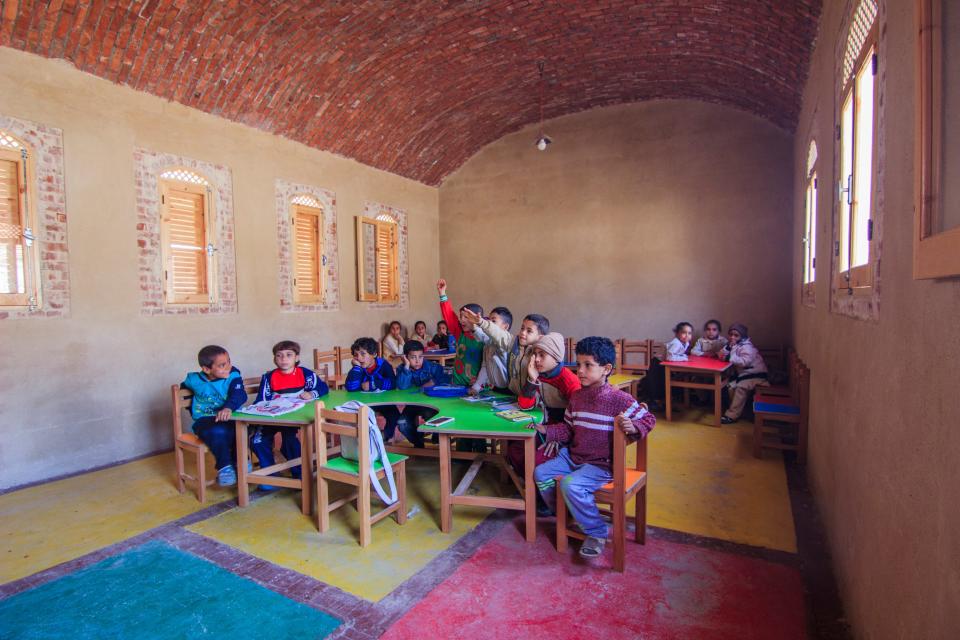
There’s still plenty of sustainable progress to be made when it comes to architectural techniques around the world, but Mboup finds herself plenty inspired by her peers working in earthen architecture. “I think the [firm] that impacted me the most is the work of Material Cultures,” she says, referencing the London-based group. “They made a book that is now the Bible about how we should consider construction and the industry, in the future, et cetera.”
Hand Over, Worofila, and Material Cultures are among a cohort of over a dozen organizations around the world involved with re:arc institute’s Practice Lab initiative, selected for practice-based research in “site-specific, self-initiated and community-led projects rooted in their social and ecological context.” As their partnered organizations prove themselves as the vanguard of eco-friendly design, it’s all the more important that the public and private sectors produce more scholarships around and share knowledge about these sustainable practices. One could easily understand why Mboup is encouraged by the work of Material Cultures, which focuses on design and research primarily around the use of biobased materials in constructions. Apart from being leaders on the educational front, with their work unpacking the cultures and infrastructures that impact the architectural industry and the harmful ecologies it promotes, it would take a discerning eye to tell their elegant, sustainably made structures from any “typical” one.
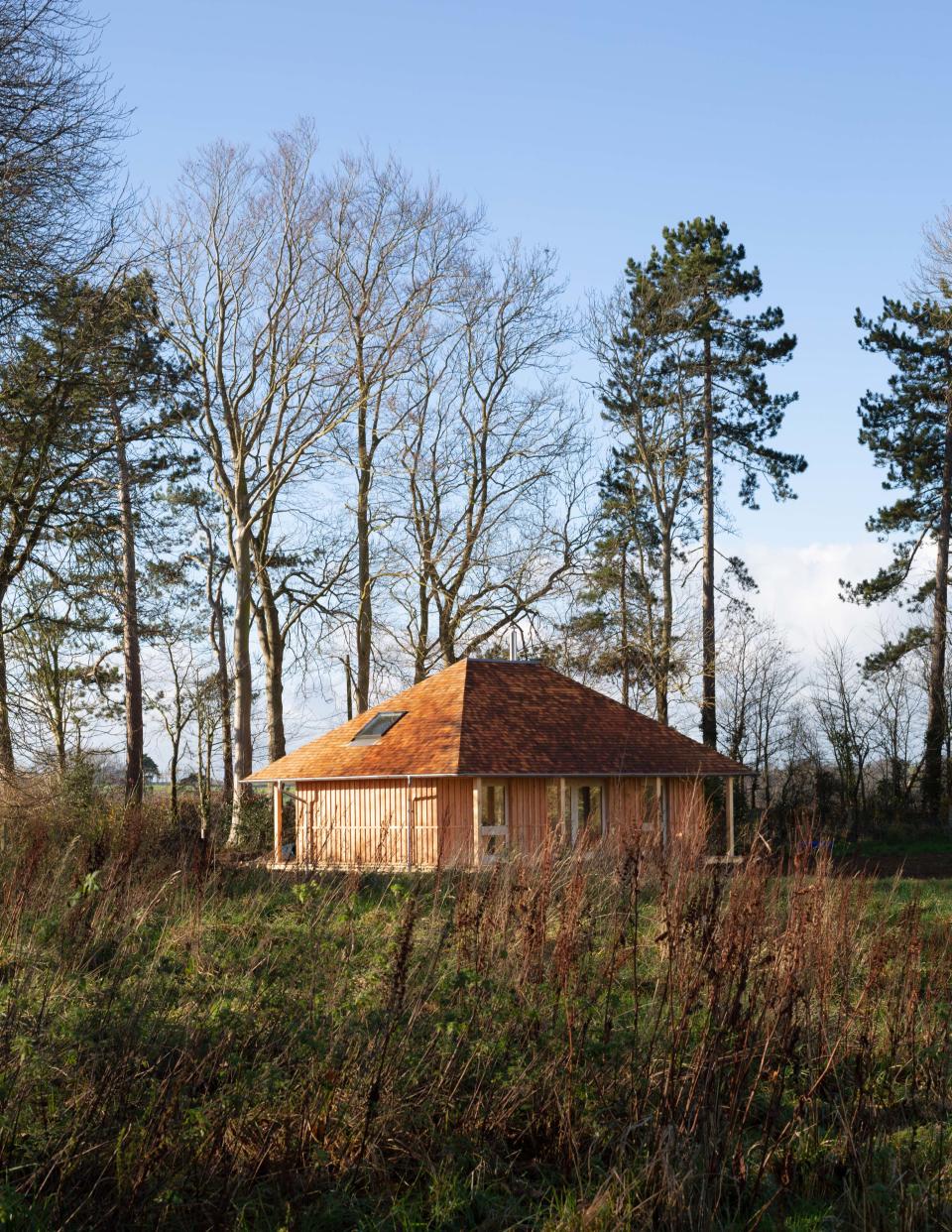
Studio Abroad Hermitage
Directors Paloma Gormley and George Massoud lead the non-for-profit, set up in 2019 to explore “bioregional construction systems and how we can understand the making of buildings as a key part of the ecosystems in which they are situated,” Massoud explains. “We understand building as landscape making or terraforming. Often when we approach design, we try and understand the landscape in which the building is situated and what materials can be cultivated or extracted and produced at close proximity to the site.”
The team uses hemp, straw, clay, lime, and different varieties of timbers. By starting with surveying a particular landscape and asking what it would need in order to be rehabilitated, Material Cultures flips the typical process for a more considered, environmentally friendly result. For example, Gormley poses, the restoration of formal wetlands requires the planting of certain species like reed, “which actually need to be cut in order to keep the peatlands within those wetlands building, re-establishing, and growing each year,” she says. “Reed has, obviously, a very long history in construction, and one that’s sadly very much in decline in most regions of the globe. But we think it still has enormous potential, in terms of how it can be used in very contemporary construction systems. Reed is an incredibly versatile material.”
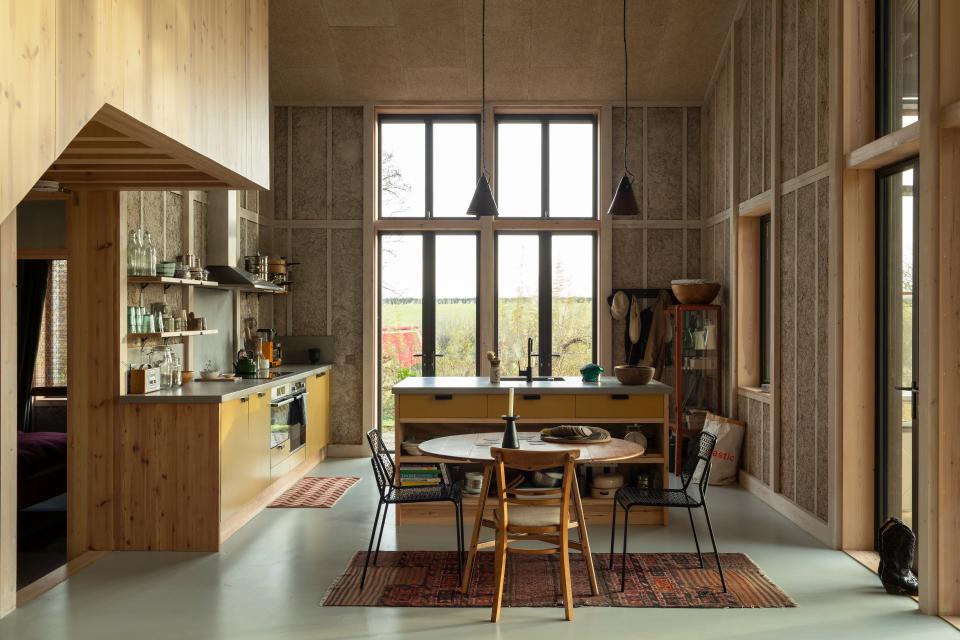
Those not well-versed in the ways of earthen architecture might be dubious about the durability of such materials. However, Gormley explains that it could do us all well to question our notions around the “typical” building blocks of modern architecture, as both Hand Over and Worofila emphasize through their work. “Some of the longest standing buildings in the world are actually made of clay or earth and have very much stood the test of time, whereas with buildings made of cement, you have corroding steel embedded in them, and actually they have a lifespan of anywhere between 30 and 100 years,” Gormley says. “The perception is that these modern materials are incredibly resilient and very long-lasting. The reality is actually something very different. And it’s kind of amazing that there’s, I feel, a real case of the wool having been pulled over our eyes for quite a long time in terms of that perception. But I do think that’s beginning to change.”
Originally Appeared on Architectural Digest

